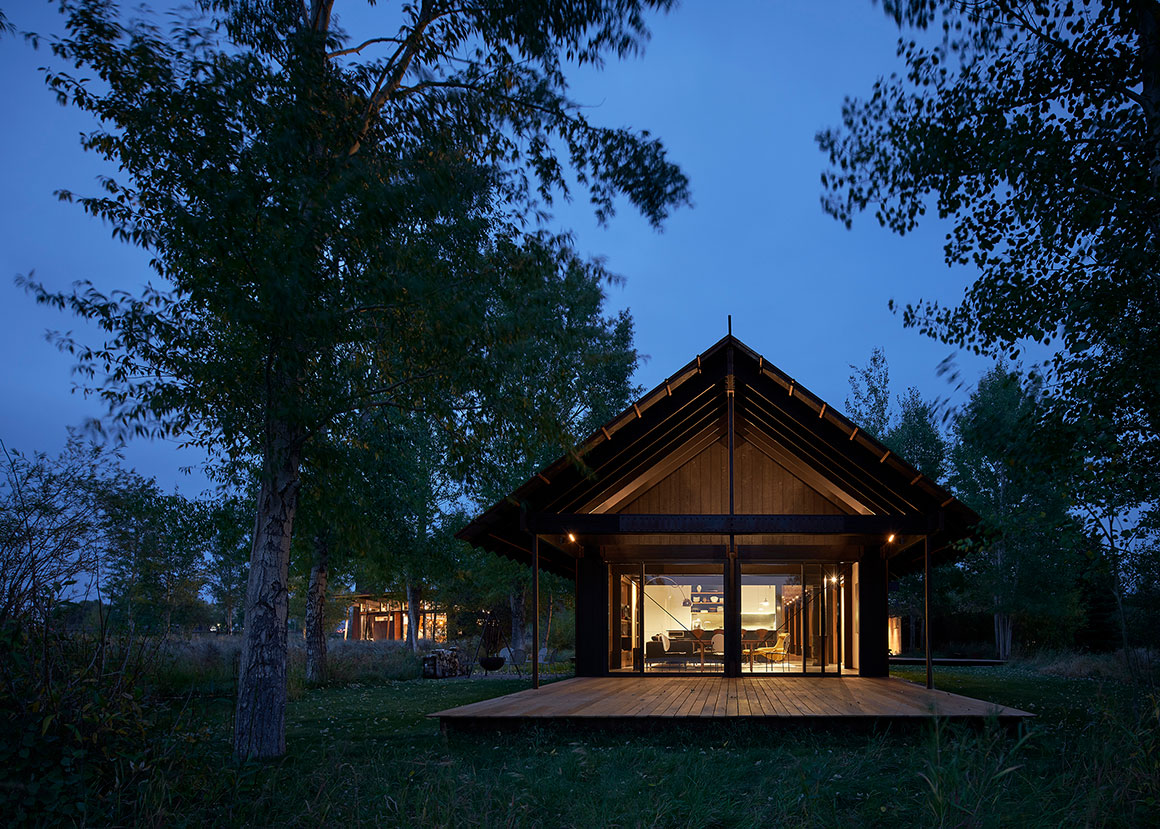An architect remodels the home he himself designed, 25 years on
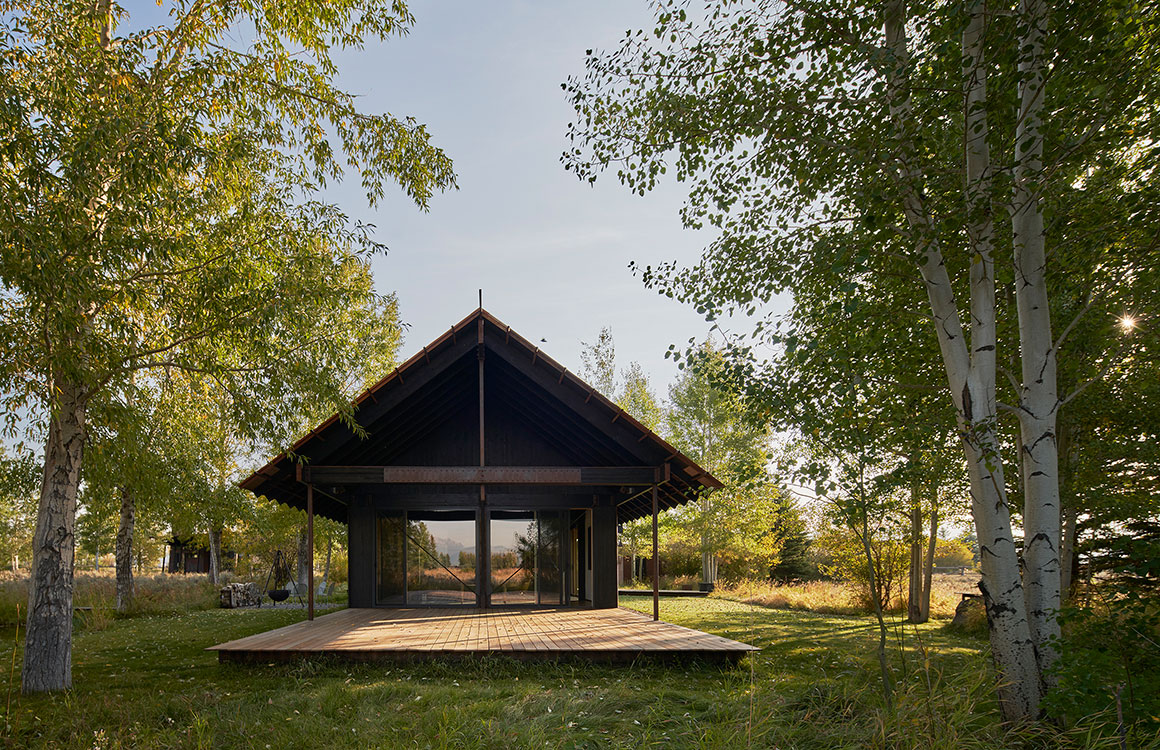
Located on a sagebrush plain north of Jackson, Wyoming, Logan Pavilion is the family home of architect Eric Logan, Design Principal at CLB Architects, and his wife, adolescent daughters, and pets. Originally built in 1997 on a tight four-month construction schedule and similarly tight budget, the minimalist home has adapted over time according to changing circumstances. In 2020 the Logans decided to update the architecture of the home to suit current needs.
The home borrows its form from vernacular hay sheds. The gabled roof, held aloft on tall columns, is an appropriate symbol for shelter on the open plains. The architect selected the exterior materials — cedar shingles, siding, decking and rusted sheet steel — for their ability to weather gracefully and blend with the colors of the landscape. Recycled and manufactured materials give the interior a contemporary feel. Oiled masonite wall paneling, raw MDF cabinetry, and an oiled concrete floor are economical interior finish solutions that allow the home to speak for itself.
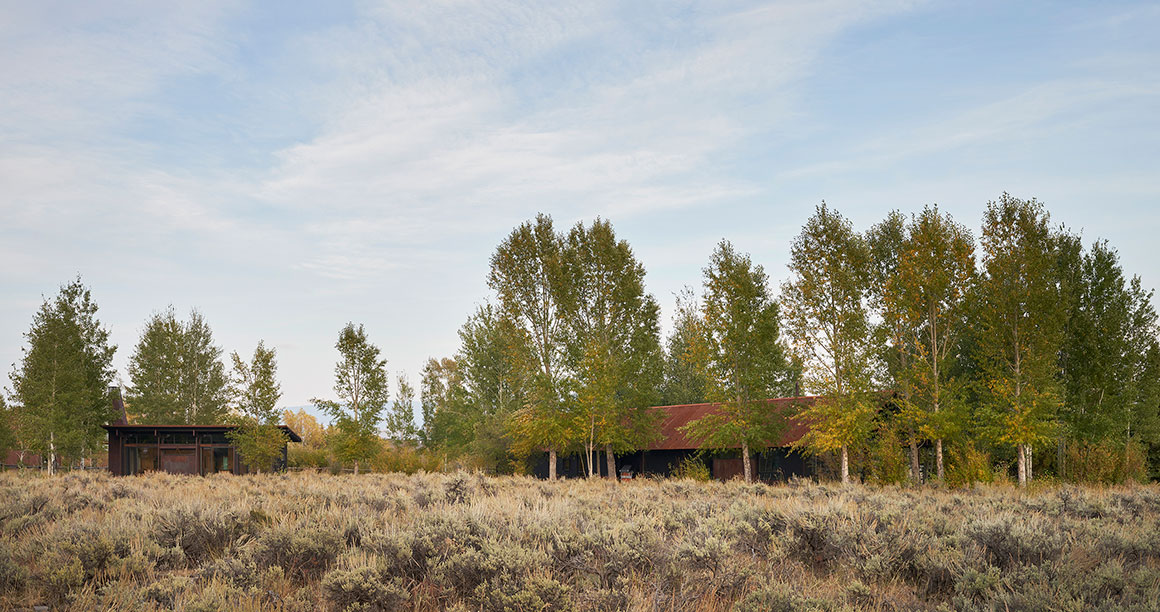
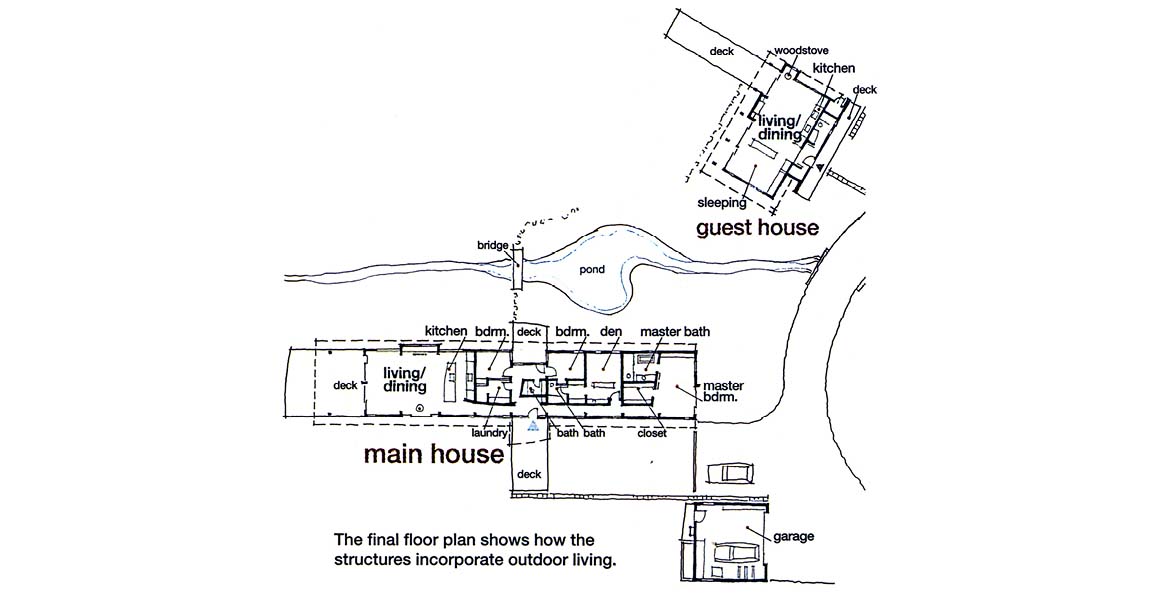
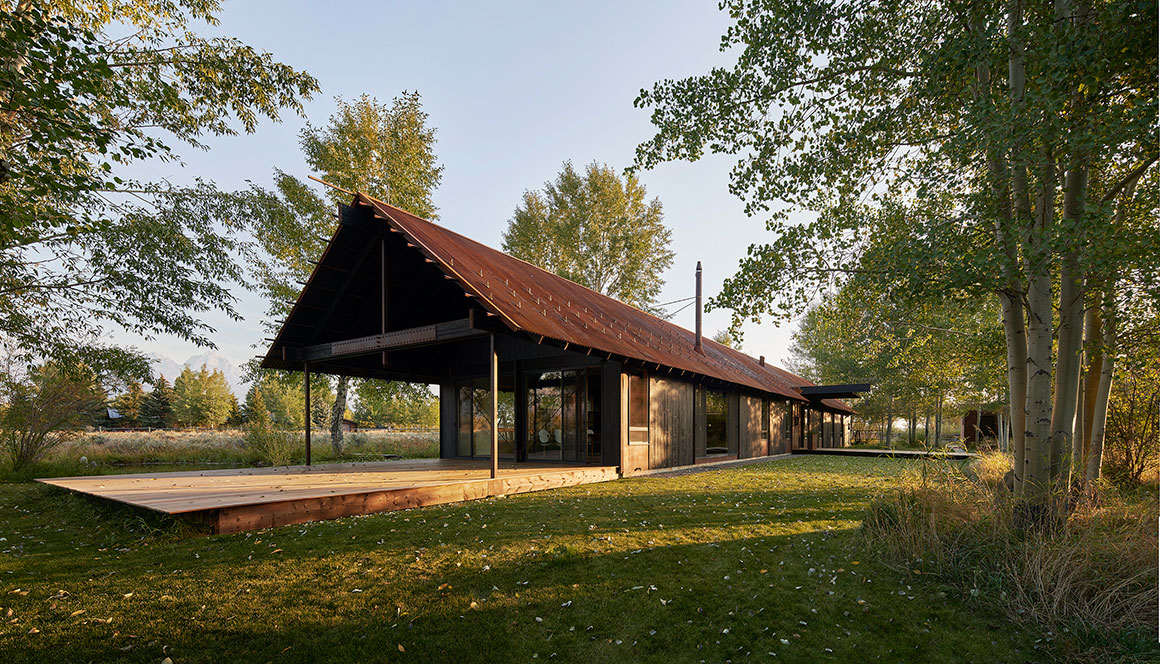


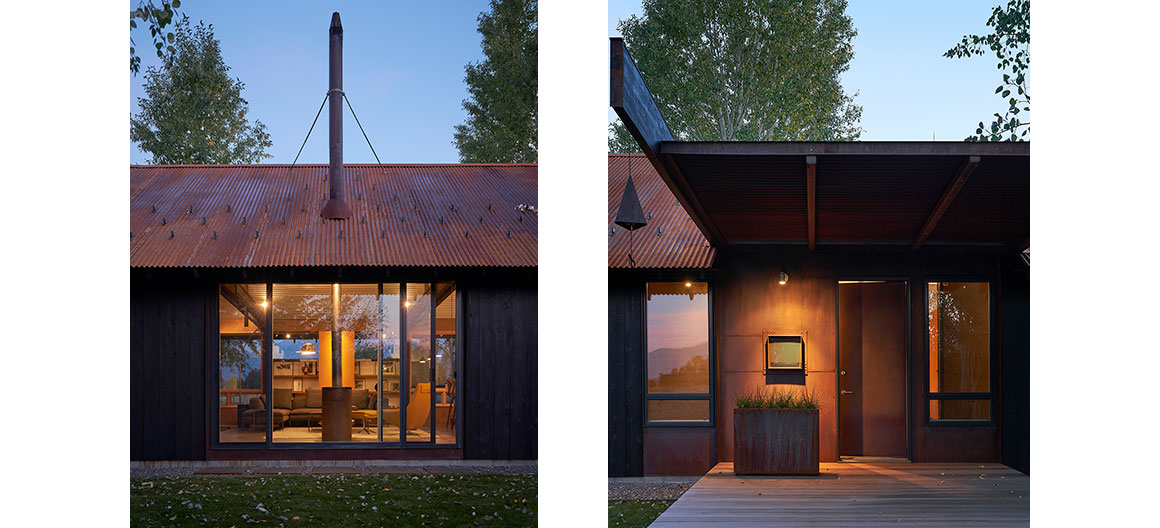
In 2001, the family added a guest house, which provides a space to host visitors, a yoga/workout room, and a space away from the main house. The property also grew to accommodate a garage, and later an addition to this garage, to house collections of cars, bikes, motorcycles, tools, and vinyl records. The garage forms are built from oxidized steel which rusts and weathers with the surrounding climate.
The remodeled home comprises four bedrooms, three bathrooms, and a detached garage. This most recent iteration includes a kitchen renovation, roof upgrade from a shingle roof to a metal roof, and new decking, siding, and stain. The new metal roof is a fulfillment of the original design concept for the home, which was met with strong opposition from the neighborhood design review but finally approved in 2020.
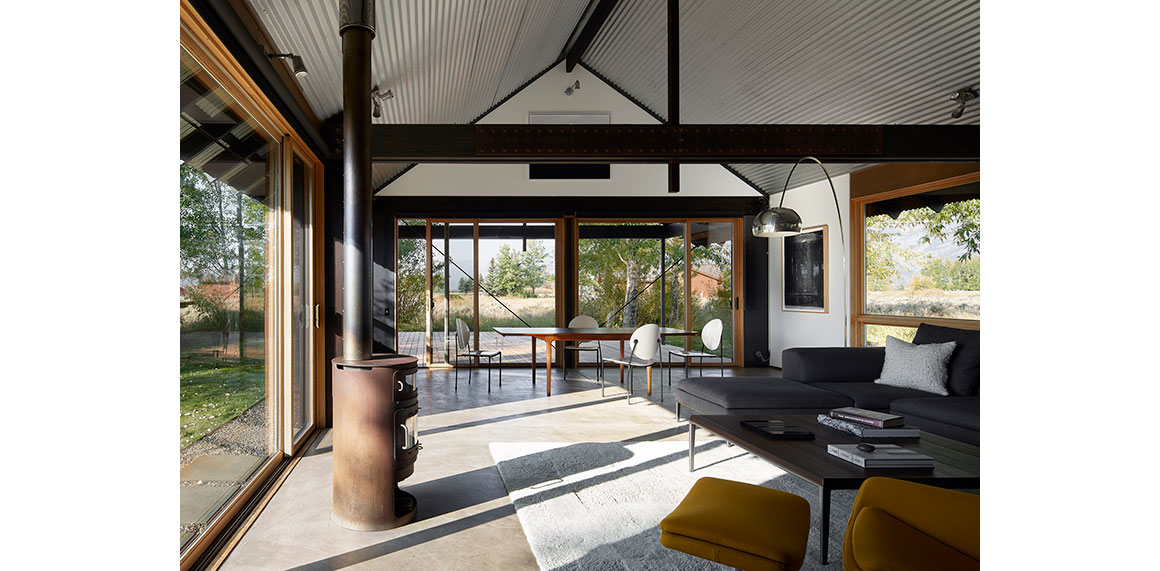
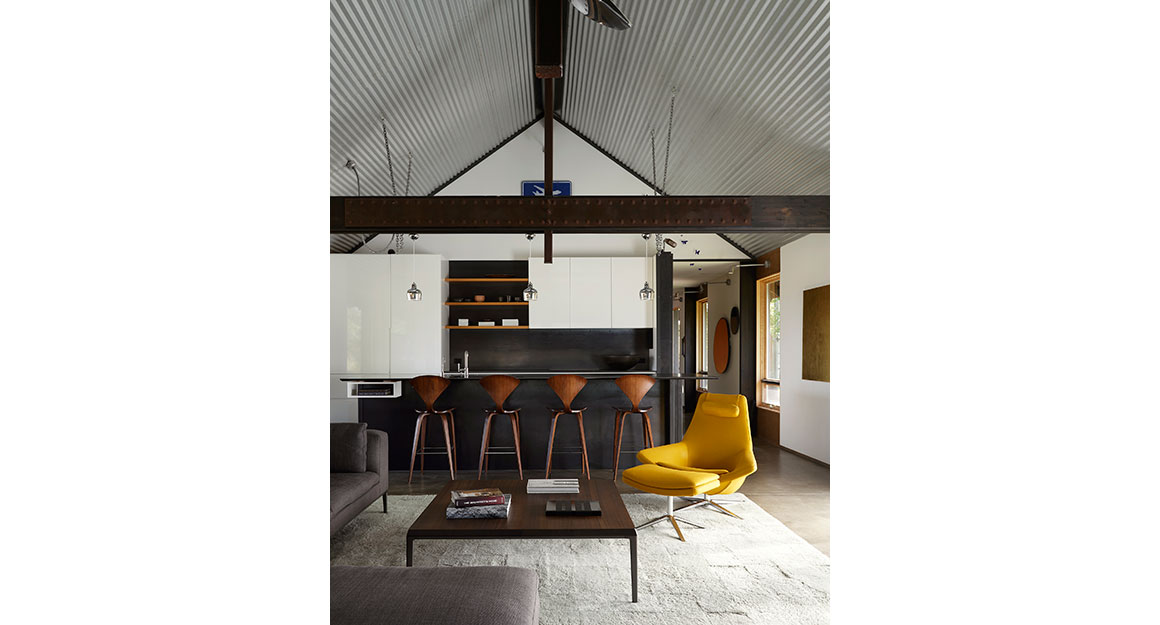
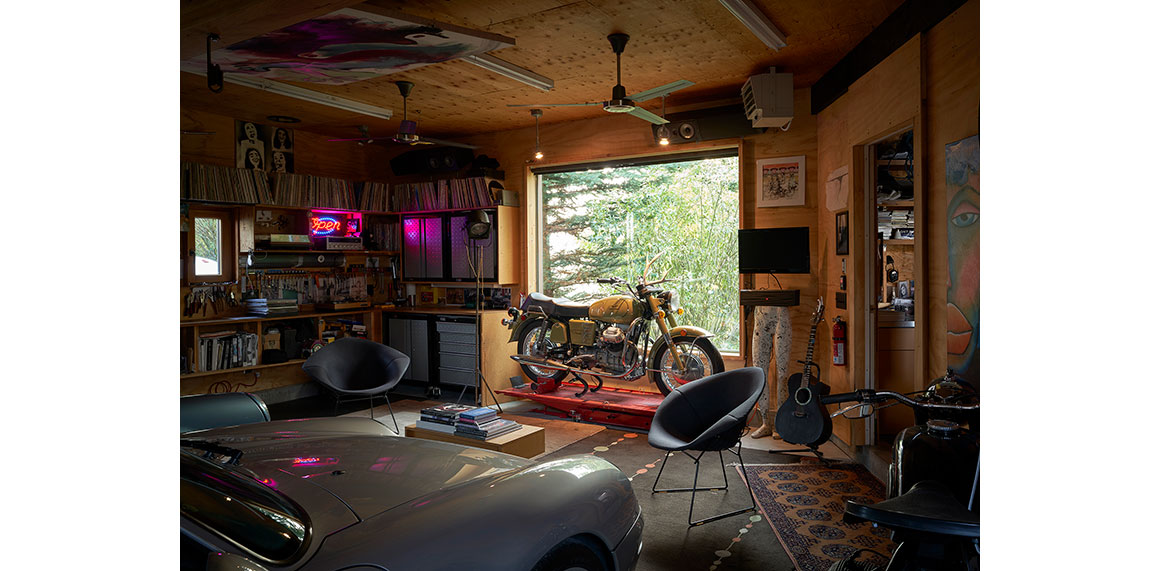
Built to maximize natural light, cross-ventilation, and surrounding views of the Teton Mountains, the home is firmly situated in the Western landscape. Extreme weather conditions necessitated a sturdy structure, and the form’s deep overhangs provide shelter from sun or snow. The family has also attempted to create a more diverse landscape by integrating plants and trees for shade and to provide habitat for wildlife over the years.
The original simplicity of the design has allowed the home to stand the test of time, while still allowing for change – a fact which prompts Logan to refer to his home as “the new black sweater”.
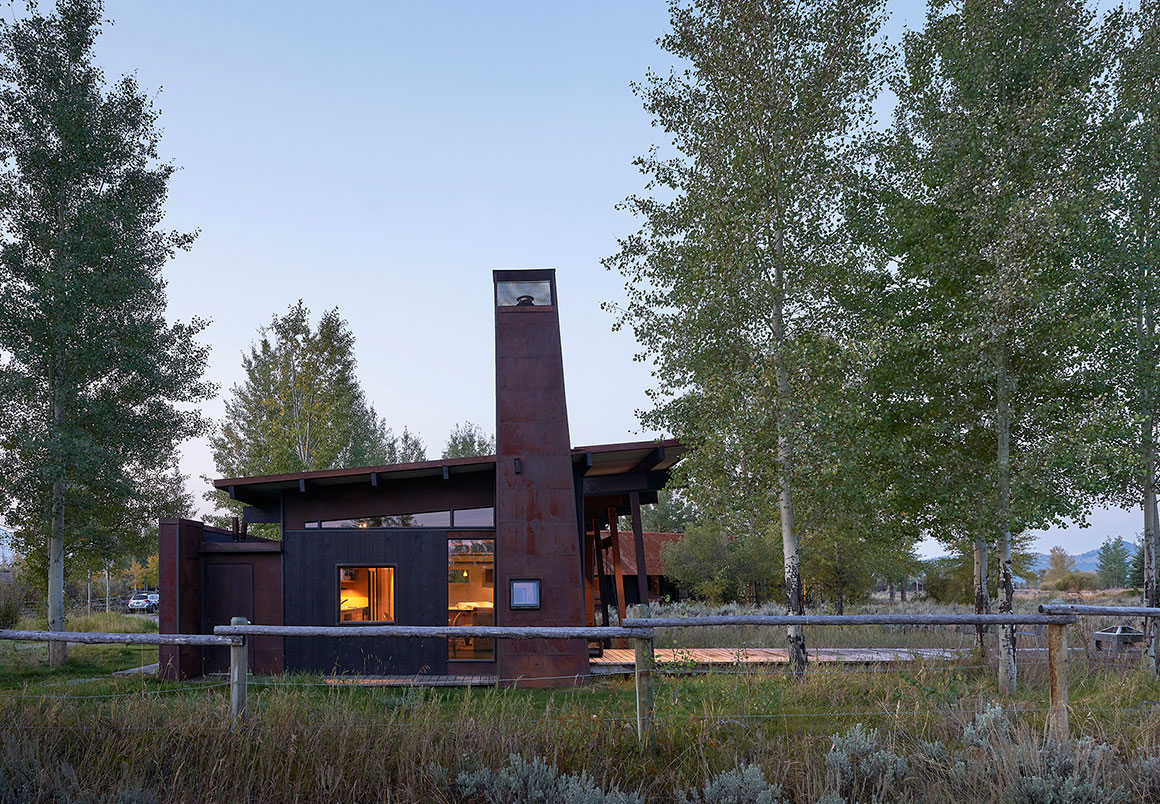



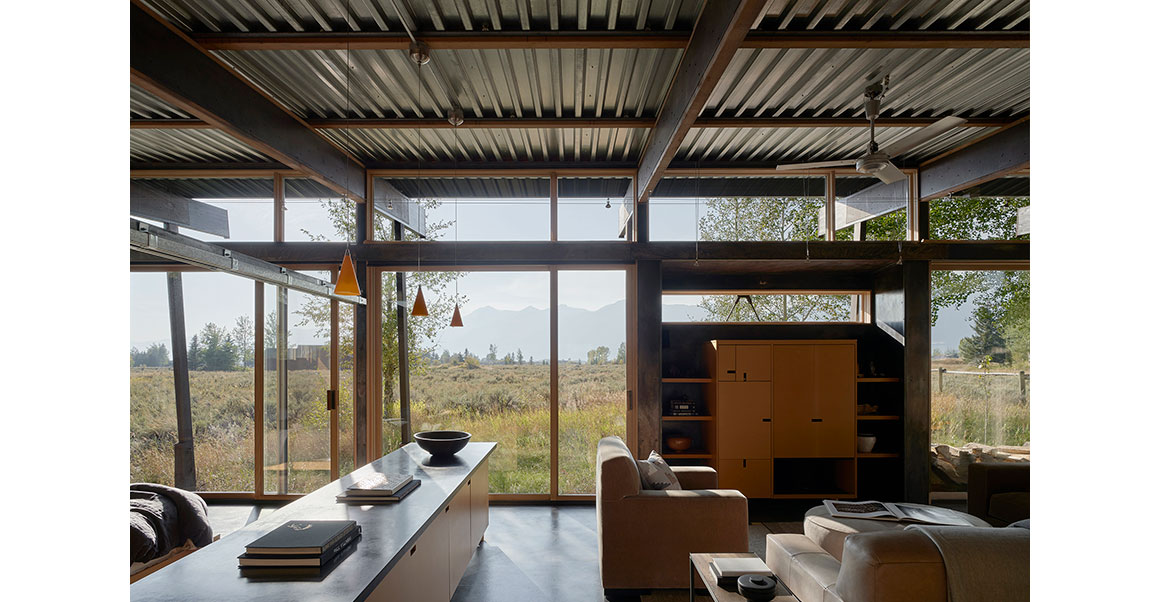
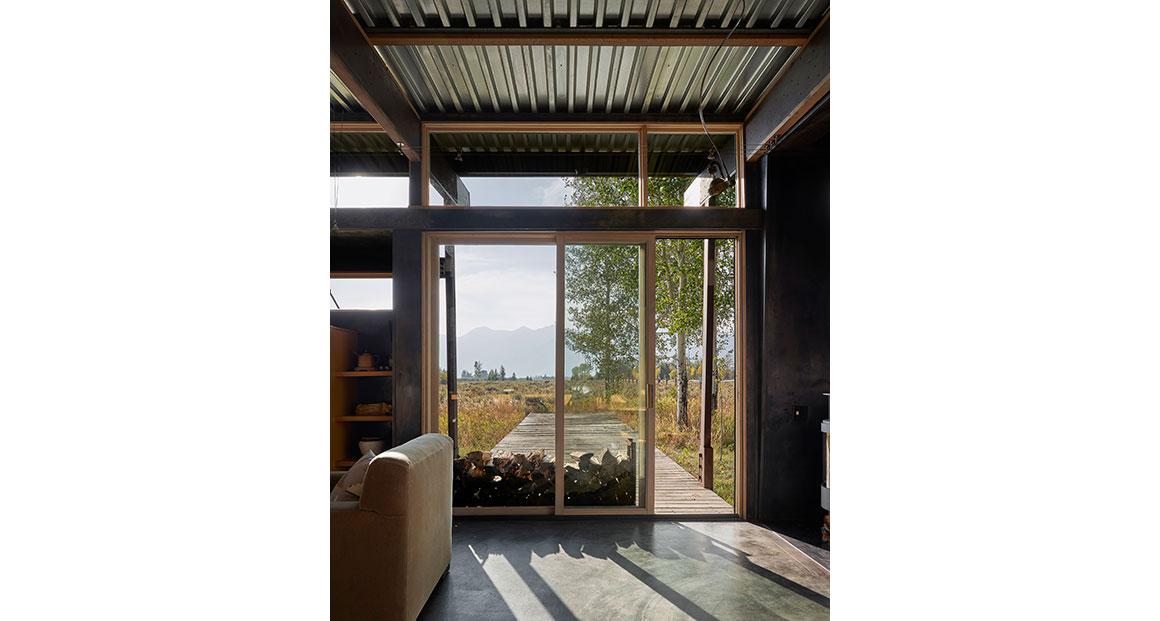
Project: logan pavilion / Location: jackson, wyoming, USA / Architect: CLB Architects / Project Architect: Eric Rogan / Completion: 2020 / Photograph: ©Kevin Scott
