Four A’s on the winery hill
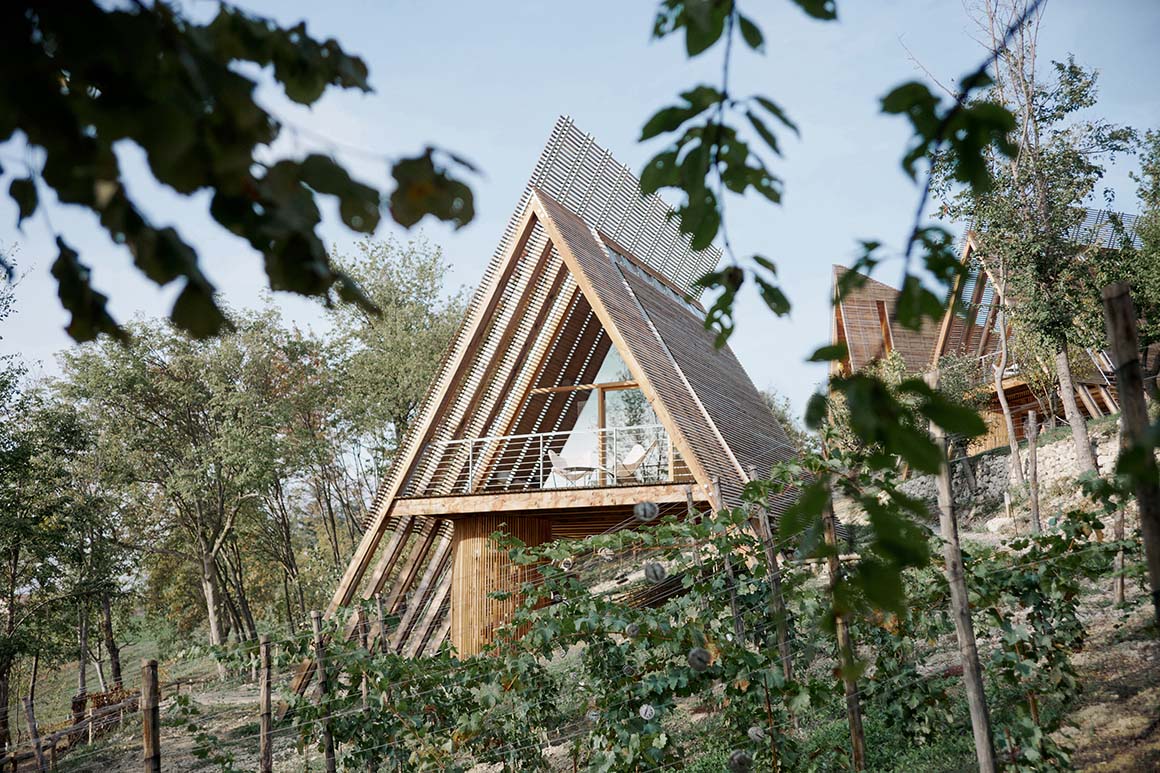
Amid the rolling hills and expansive vineyard vistas lie four cabins. The cabins are located in Monferrato, a leading wine region in northwestern Italy, where the terroir of fertile soils under abundant sunshine produces wines of great flavor. Built from stacked thin wooden beams, these cabins offer a unique lodging experience at the winery. The pointed roofs draw inspiration from haystacks commonly seen in this agricultural area, where vineyards and livestock farming thrive. Three cabins function as suites, while the fourth serves as a communal space.
Each suite, set on a 6×9-meter floor plan, features a continuous layout. Starting from the breakfast nook adjacent to the deck, the space flows seamlessly through the bedroom to the bathroom at the opposite end. The wooden beams provide privacy within the space, but also openness to other visitors and the surrounding landscape. The communal cabin comprises a spacious outdoor area and a large kitchen, complete with a grand table designed for gatherings.
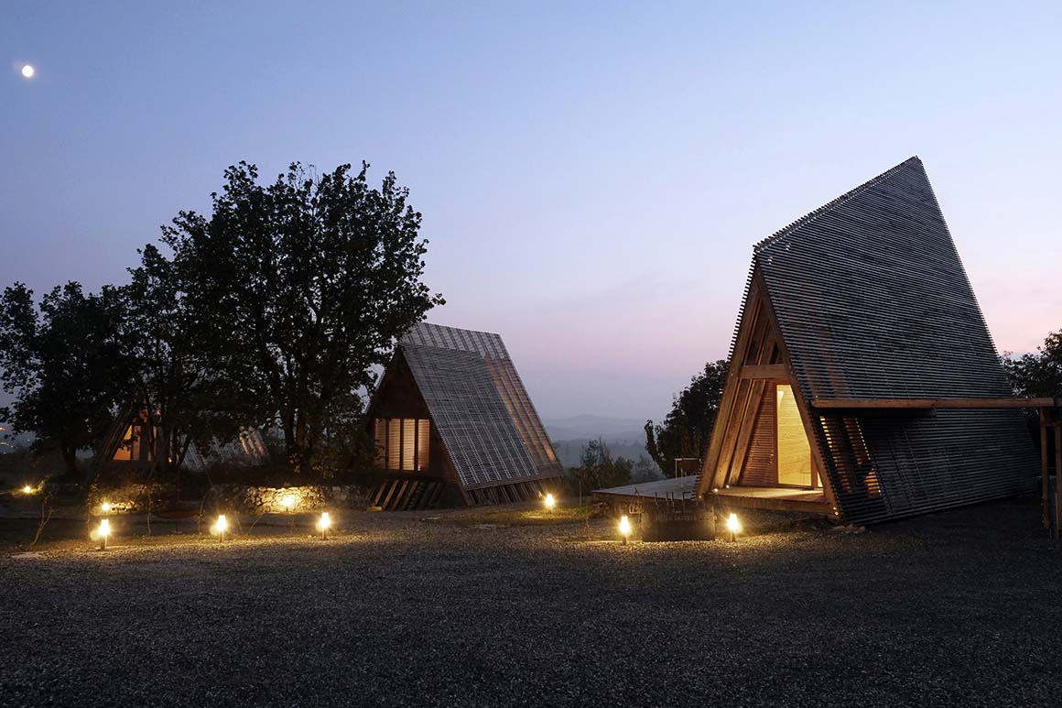
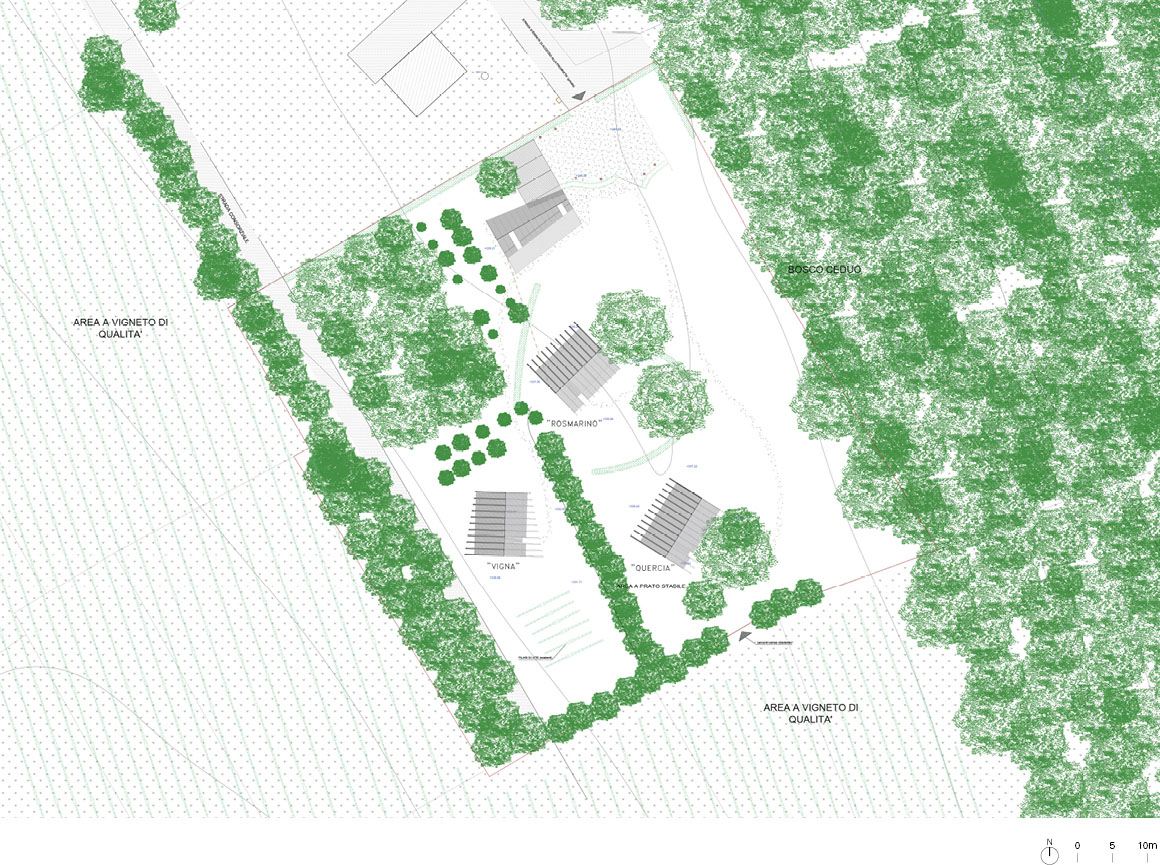
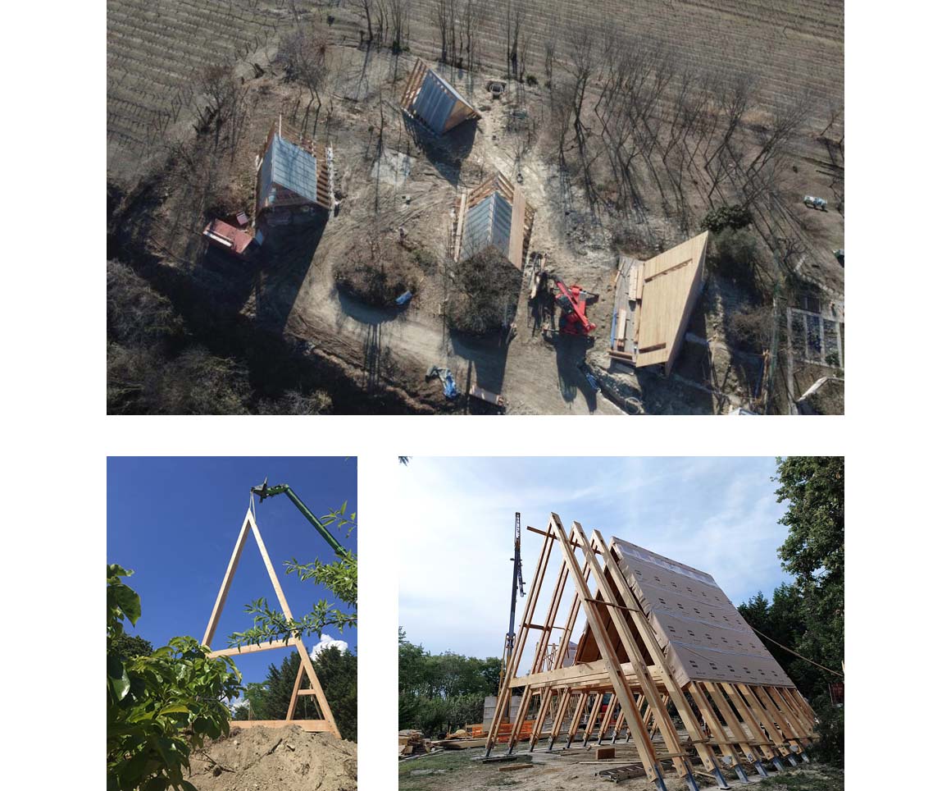

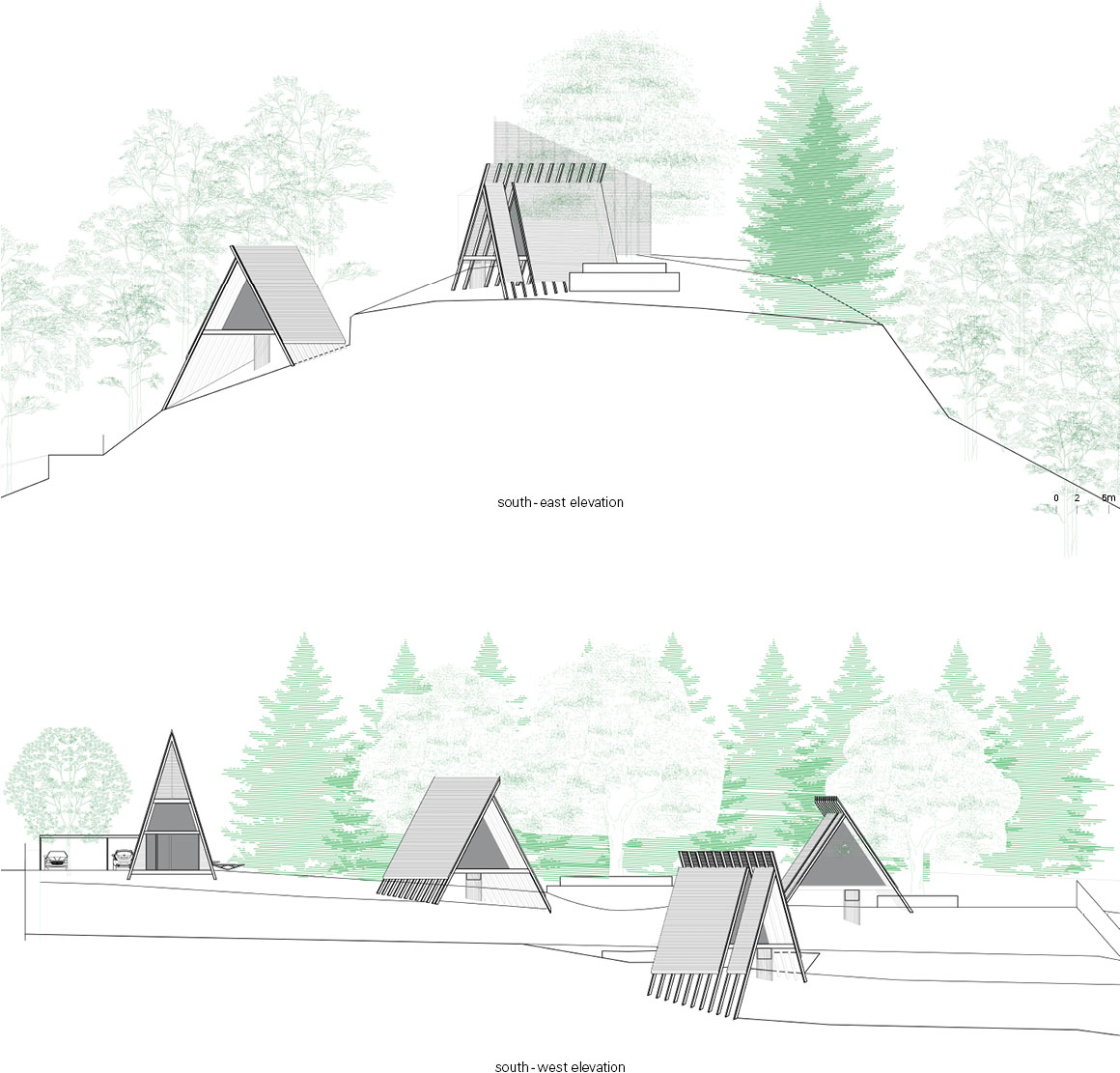
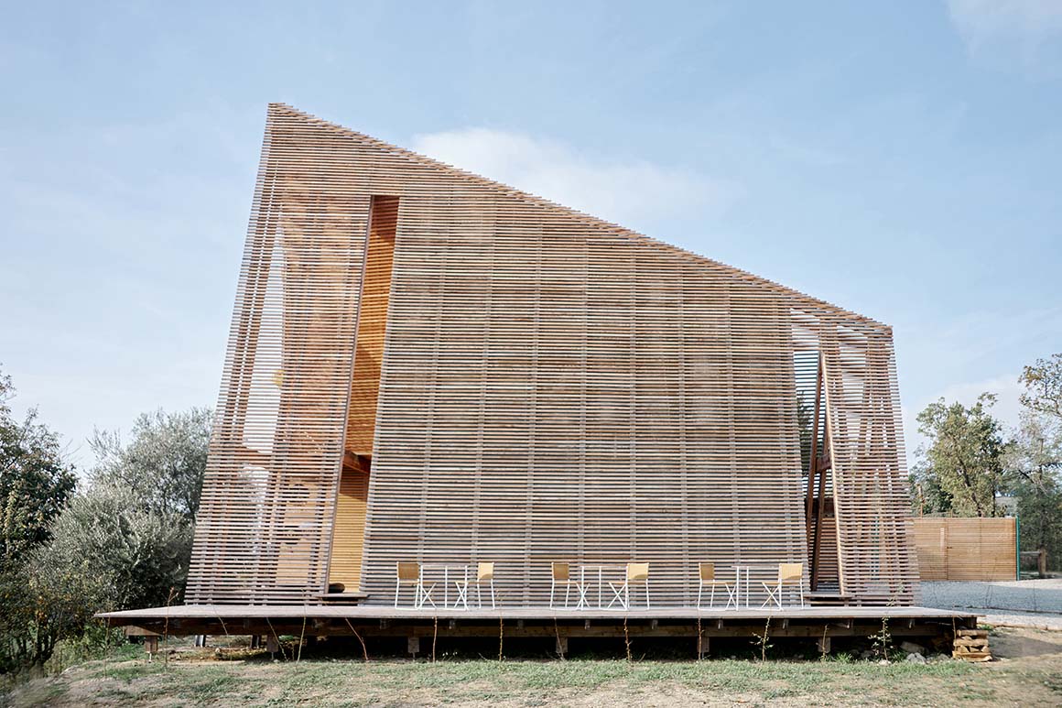

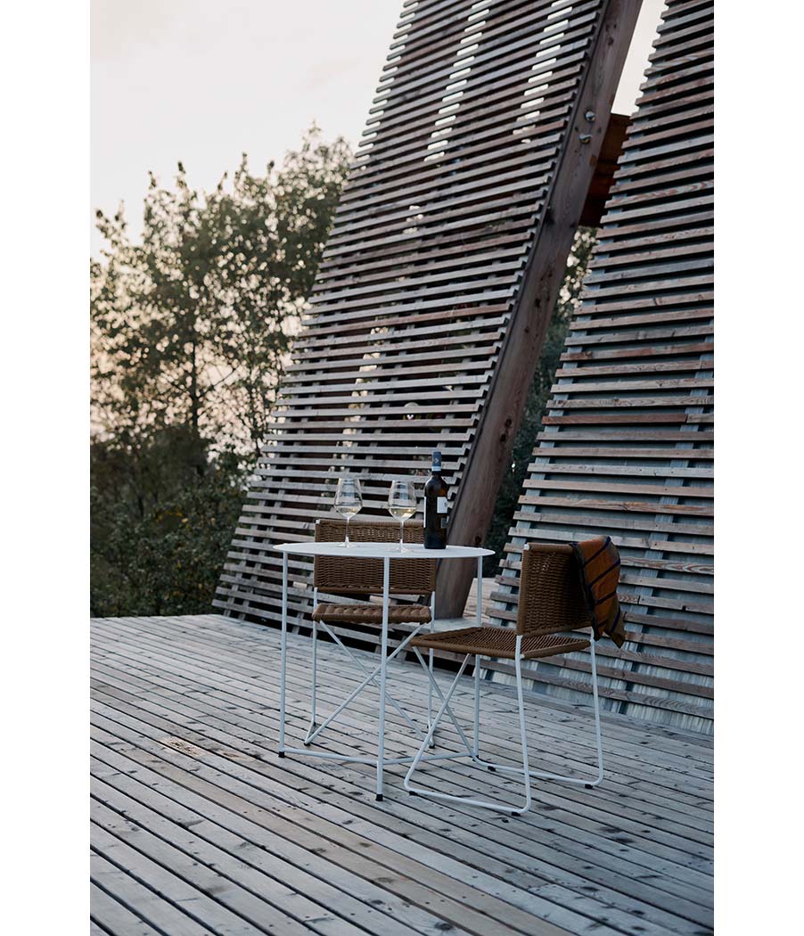
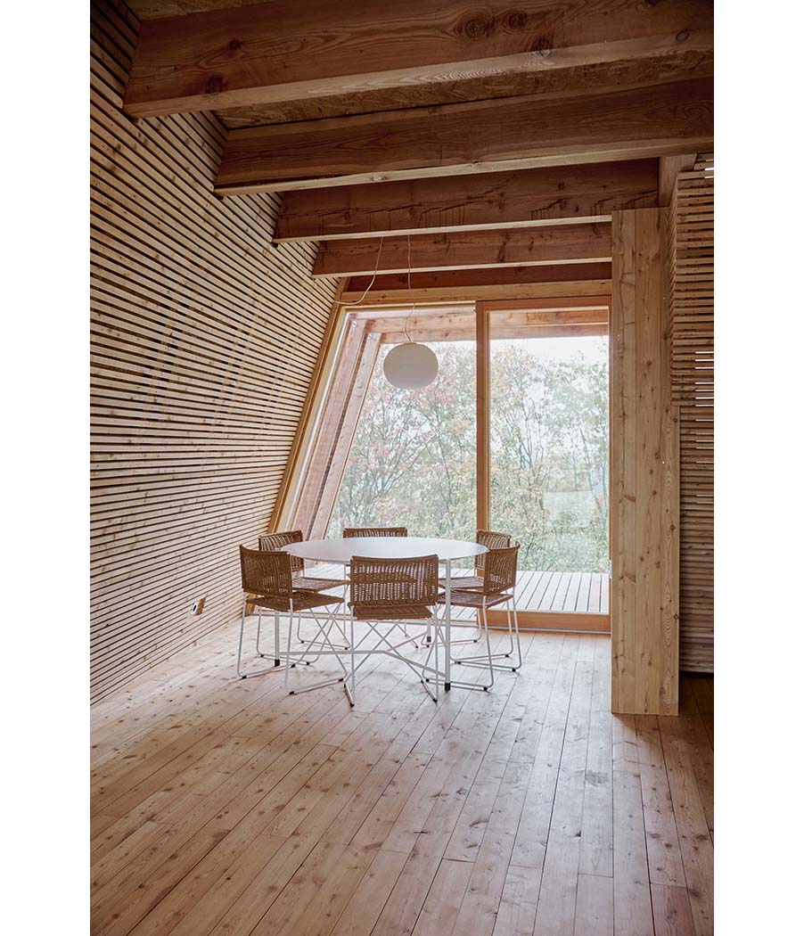
The cabins are constructed with eco-friendly materials to ensure sustainability and energy efficiency. The A-frame structure, formed by two slanted beams leaning against each other and fastened together with a slab, demonstrates a simple yet sturdy design tailored to the challenging sloped terrain. The triangular facades, enclosed by glass between the sharply angled roof planes and the floor slab, create open spaces for guest activities within the three-layered structure: the two roof planes and the floor. Slim wooden frames add visual coherence and seamlessly connect interior and exterior spaces. The apex, where the roof planes converge, is 5.5 meters high. This height allows ample sunlight characteristic of the temperate climate to fill the space.
The cabins are designed to be sustainable and energy efficient, using materials that are friendly to the natural environment.
The larch used was treated with oil. Over time, as the oil is gradually absorbed, it will deepen and enrich the color of the wood, and provide a protective layer against damage. From the roof, the walls and the floors to the furniture, the wood integrates harmoniously with the natural surroundings. As light and scenery filter through the large windows and wooden details, guests can fully immerse themselves in the serene ambiance of the vineyard.
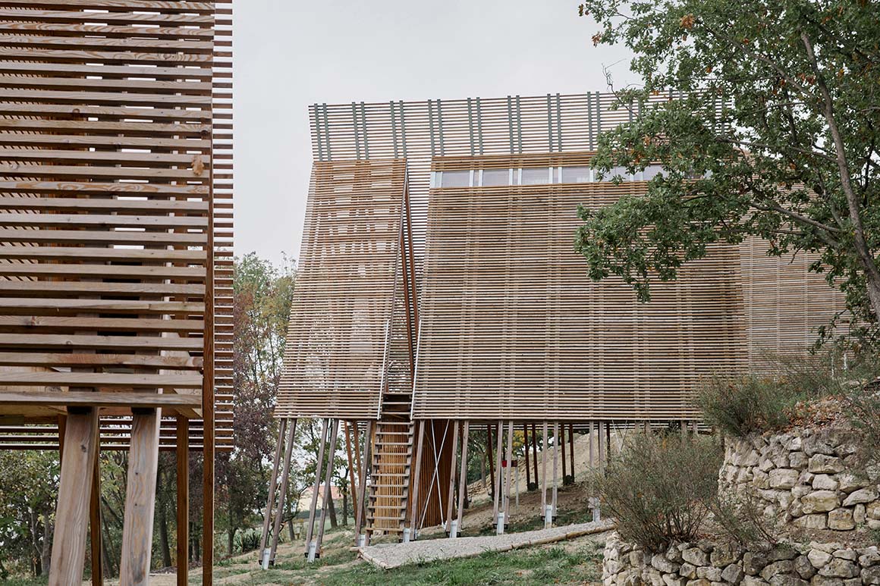
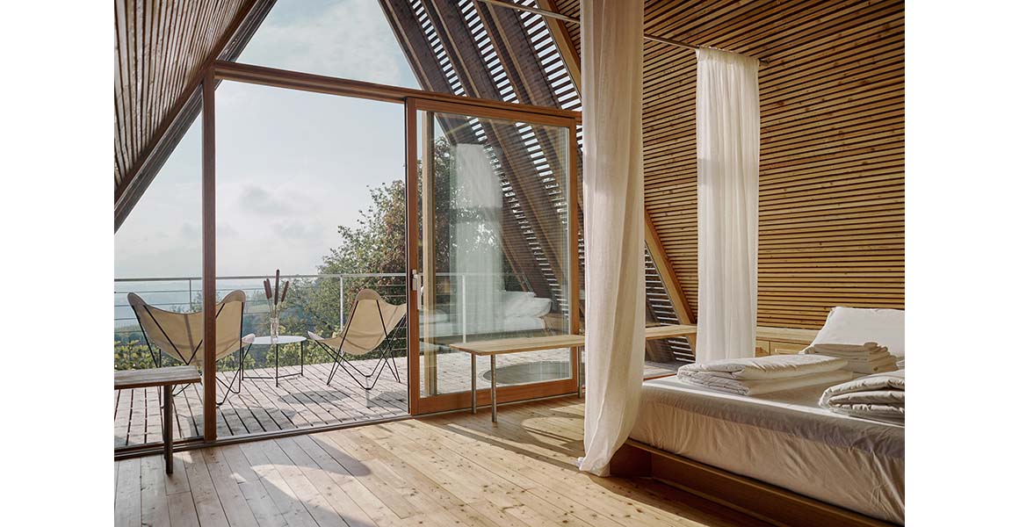
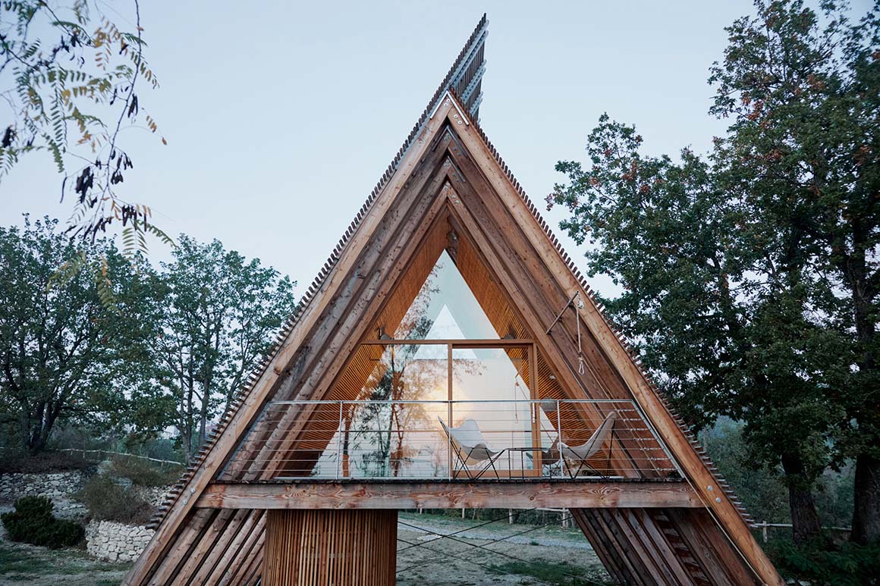
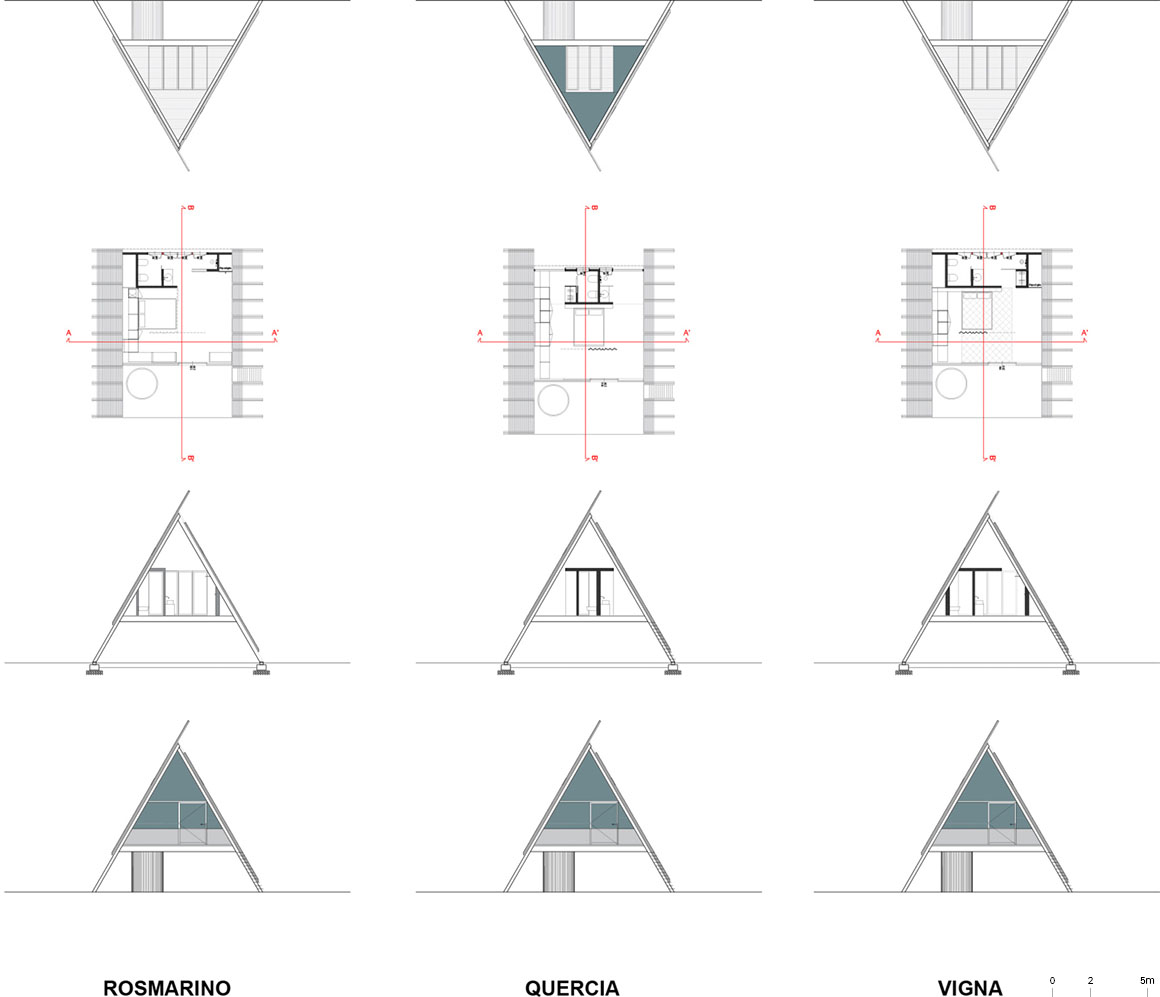
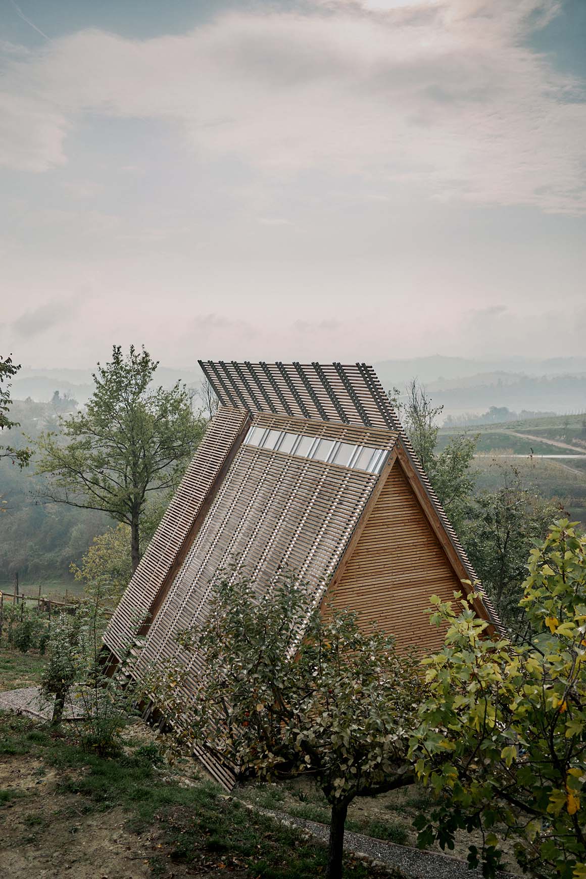
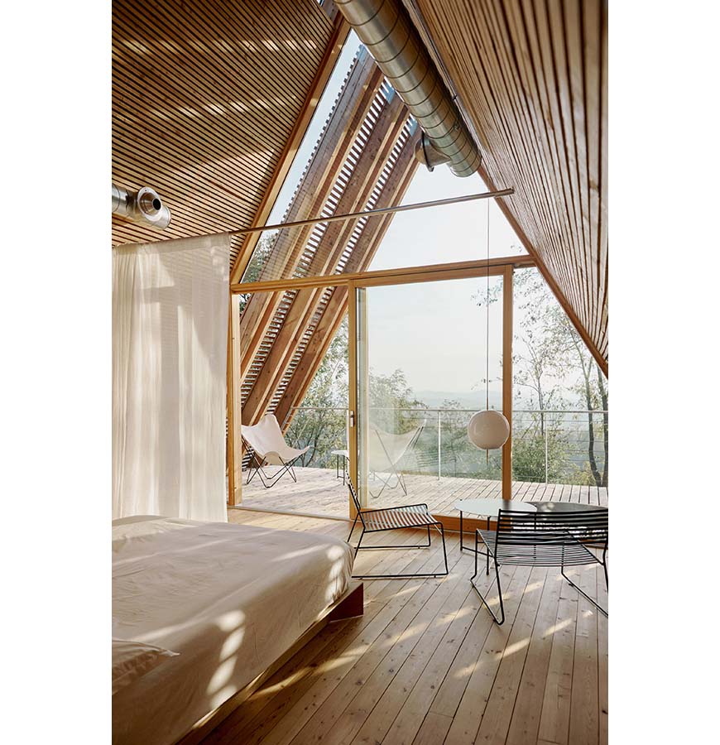
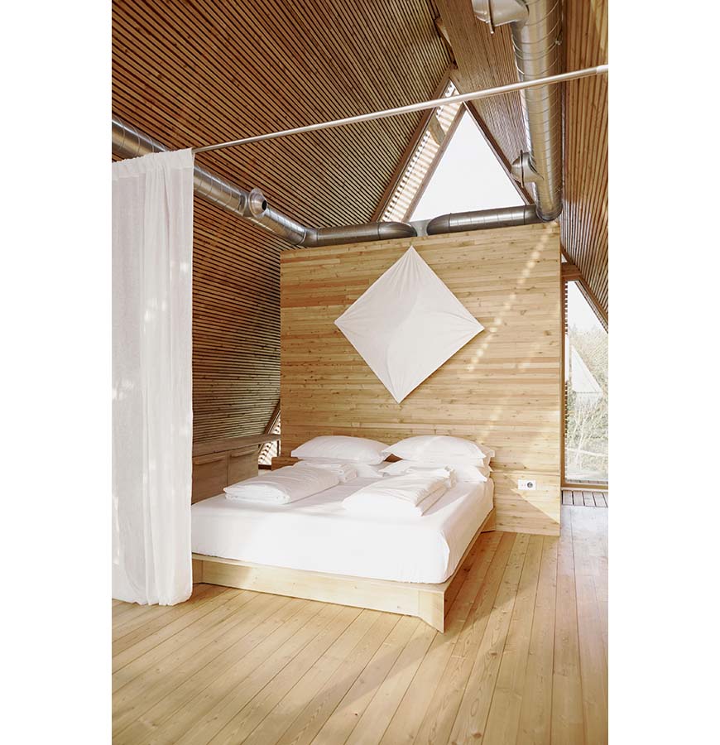
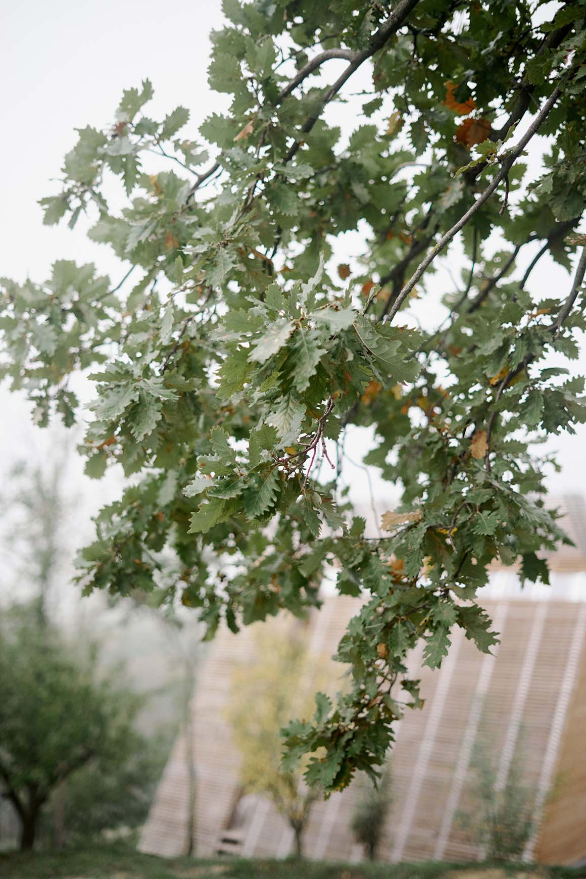
Project: LILELO / Little Leisure Lodge / Location: Grazzano Badoglio, Moferrato, Italy / Architect: Atelier LAVIT / Lead Architects: Marco Lavit / Client: TIMBER S.R.L. / Project type: Eco-lodge hotel / Built Area: 156m² / Completion: 2022 / Photograph: ©Silvia Lavit (courtesy of the architect), ©Daniel Mazza (courtesy of the architect)



































