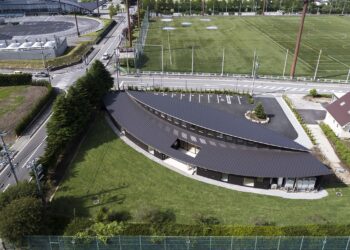A home defined by its over-scaled staircase
가족의 이야기가 피어나는 계단 집

In this Japanese house, accommodating a family of four, a large staircase occupies one third of the space. The home spans the entire east-west axis of the site, occupying the northern half of the plot with the living quarters, leaving space for an open sunny garden to the south.
The elongated staircase in effect bisects the site; glazed on one site, it offers views over surrounding scenery. Within this staircase is houses a spacious engawa-type space overlooking the garden and a study with a vista to the street. On a sunny day the handrail becomes an extended washing-line, and the stair-treads are wide enough to sit and relax upon, while listening to the piano from the lower level.
일본에 자리하며, 4인 가족이 거주하는 이 집은 커다란 계단이 공간의 1/3을 차지하고 있다. 집은 부지의 동서 축 전체를 점유하고 있으며 북쪽 절반은 주거 공간이, 남쪽으로는 해가 잘드는 오픈 가든이 있다.
길게 드리워져 있는 계단은 부지를 사실상 이등분는데, 그 한쪽은 유리로 되어 있어 주변 풍경을 감상할 수 있다. 계단을 따라서 정원을 내려다보는 넓은 엔가와 타입의 공간과 거리 풍경을 볼 수 있는 서재가 있다. 화창한 날이면 난간은 빨랫줄의 연장선이 되고, 계단의 디딤판은 아래층에서 들려오는 피아노 소리를 감상하며 앉아서 쉴 수 있을 만큼 넓다.
과도해 보이는 이 계단을 지탱하고 있는 것은 910mm 간격의 목재 기둥과 천장에 고정된 16mm 철재 봉이다. 목재 계단의 디딤판은 50mm 두께이며, 계단부 윗부분이 철재 보에 함께 고정되어 있다.




This seemingly over-scaled staircase is supported by a series of timber columns at 910mm spacing and 16mm steel rods suspended from the ceiling. The timber treads are 50mm thick and the risers are bolted together and placed on a steel girder.
The staircase acts as a mediator of its surrounding environment. Slender yet overlapping columns gently set apart the living spaces from the garden and neighbours; the blanket of sunlight is segmented and diffused by the stairs, handrail, hanging rods and other various elements, eventually reaching the living spaces beyond transformed into mellow and ample light.



계단은 주변 환경의 중재자 역할을 한다. 가느다란 계단의 기둥들은 중첩되어 있어서 정원과 이웃으로부터 주거 공간을 은근하게 구분해준다. 예를 들면 계단과 난간, 천장 막대 등의 다양한 요소들이 내부로 유입되는 햇빛을 나누고 주변으로 퍼트려 주거 공간 전체를 부드러운 빛으로 채운다.
위층 침실의 벽면 전체에 폴딩 도어를 활용해 추후 아이들 방으로 나누어 사용할 수 있도록 했다. 지층의 거실은 정원을 향해 열려 있어 아이들이 밖으로 나가 자유롭게 뛰놀 수 있다.
특별하게 디자인을 한 방은 거의 없다. 성장하는 아이들을 고려하고 다채로운 변화를 광범위하게 수용할 수 있는 여지를 남겨두고자 한 것이다. 이 거대한 계단은 막대한 변화의 가능성을 품고 있는 동시에 집의 중심으로 탄탄하게 뿌리내려 풍요로운 삶의 대화를 안착시키고 기록하는 데 중요한 역할을 할 것이다.




The entire face of the bedroom on the upper floor is designed as a recurring series of folding doors, to accommodate future division into smaller children’s rooms. On the ground floor, the living room can be opened to the garden, allowing the children to freely run around outside.
Few rooms were actually designed. This approach provides a wide margin for the children’s growth and multiple nuances of possible changes. While a vast possibility of change awaits in the future, the existence of this large staircase, anchored to the core of the house, will be instrumental in both adapting and recording the rich dialogue of life.



Project: Light-filled Stair Hall / Location: Tokyo, Japan / Architect: KIRI Architects / Lead architect: Keisuke Kiri / Structure Engineer: DN-Archi / Contractor: SIGUMA / Gross built area: 79.3m² / Completion: 2021 / Photograph: © Anna Nagai (courtesy of the architect)



































