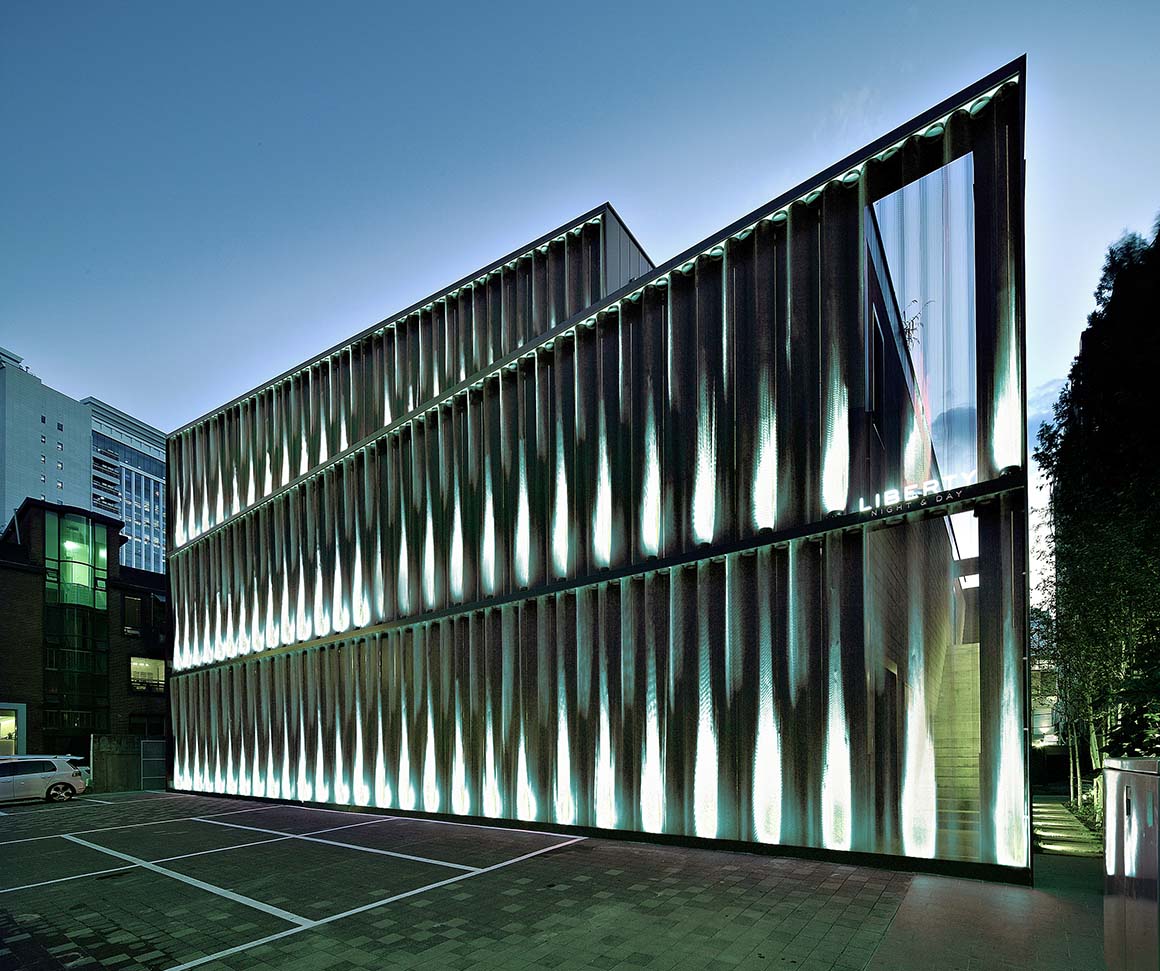A river runs on it

The site is located in an alley, a few blocks away from Dosandae-ro – a busy boulevard in Seoul’s Gangnam district. The area that was full of be low-rise dwellings is now rapidly being transformed into a commercial district full of shops and restaurants. The existing building had a simple rectangular structure with a courtyard in the middle, using concrete blocks and blackened steel as a major finish material. The main interest in designing the building was to keep the existing materiality, yet to make enough alteration to accommodate the new program. The concrete block wall on the north was maintained in order to preserve the original materiality of the building, and the blackened steel was mainly used for the newly built walls.
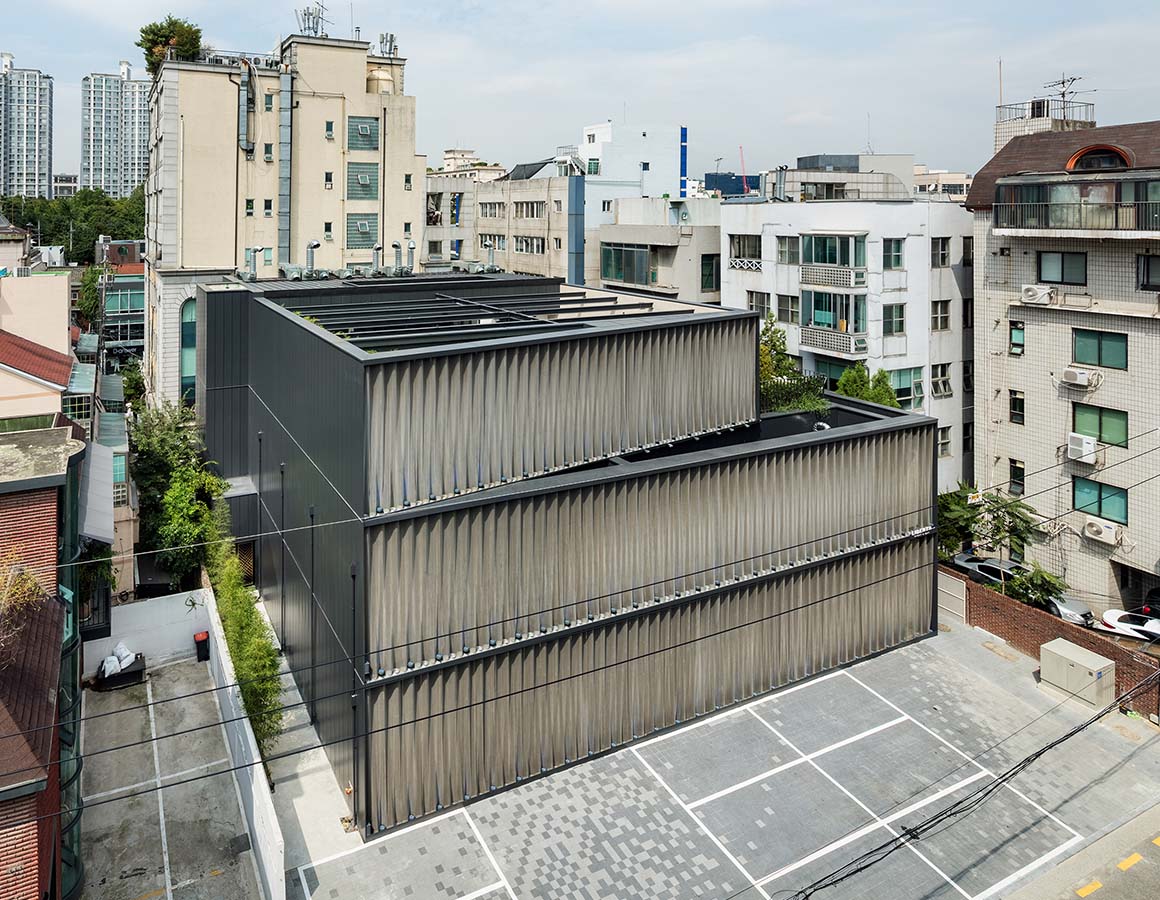

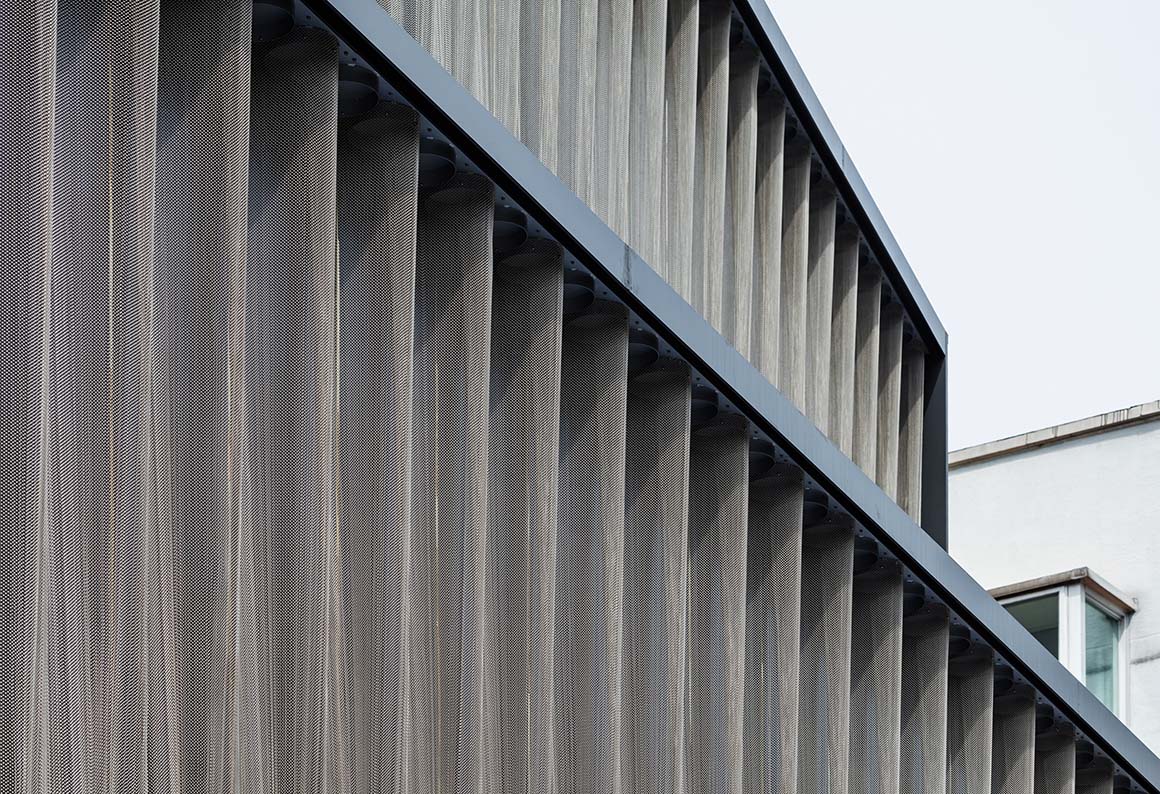
The existing building was a two-story building, with 52.76% building-to-land ratio and 76.98% Floor Area Ratio. The client has requested to extend the building to a three-story building and maximize its building-to-land ratio. The building was extended by 401.16m² to make 59.74% building-to-land ratio (max: 60%) and 118.97% Floor Area Ratio. Due to the height restriction at the north-east corner, the 3rd floor massing was skewed from the 2nd floor massing, creating a triangular balcony in between.
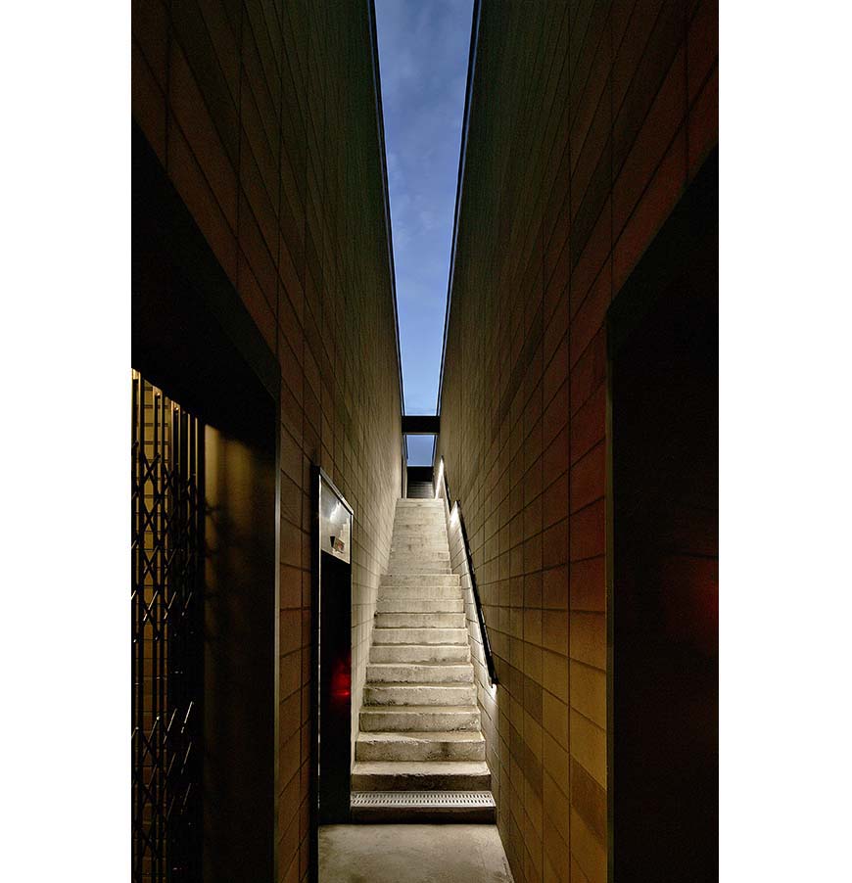
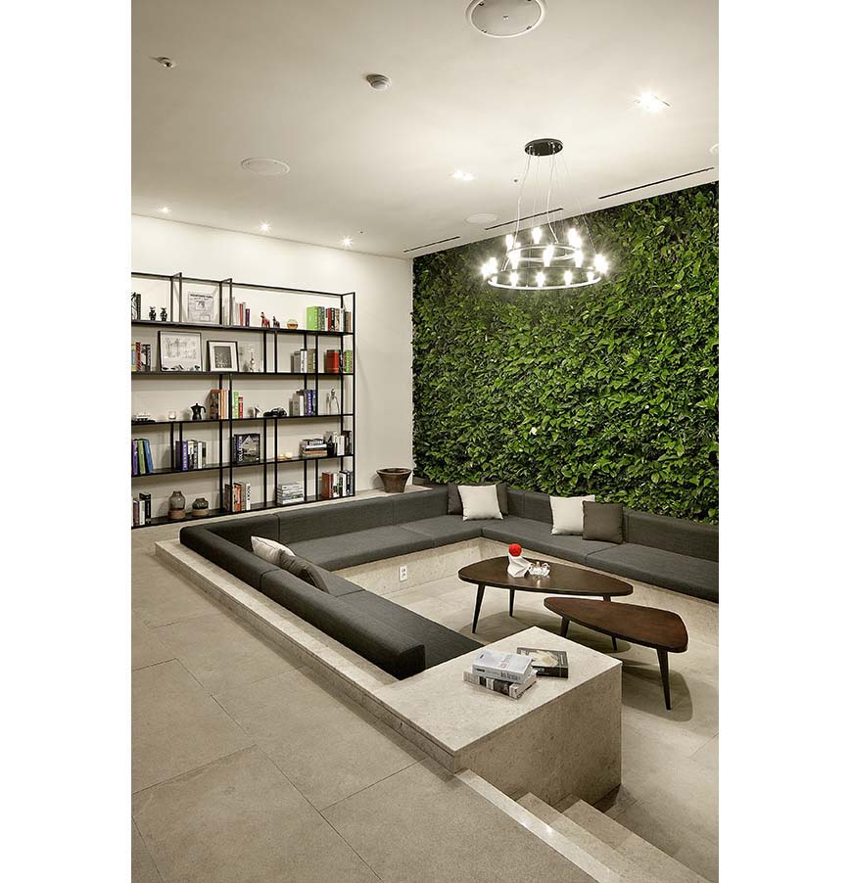
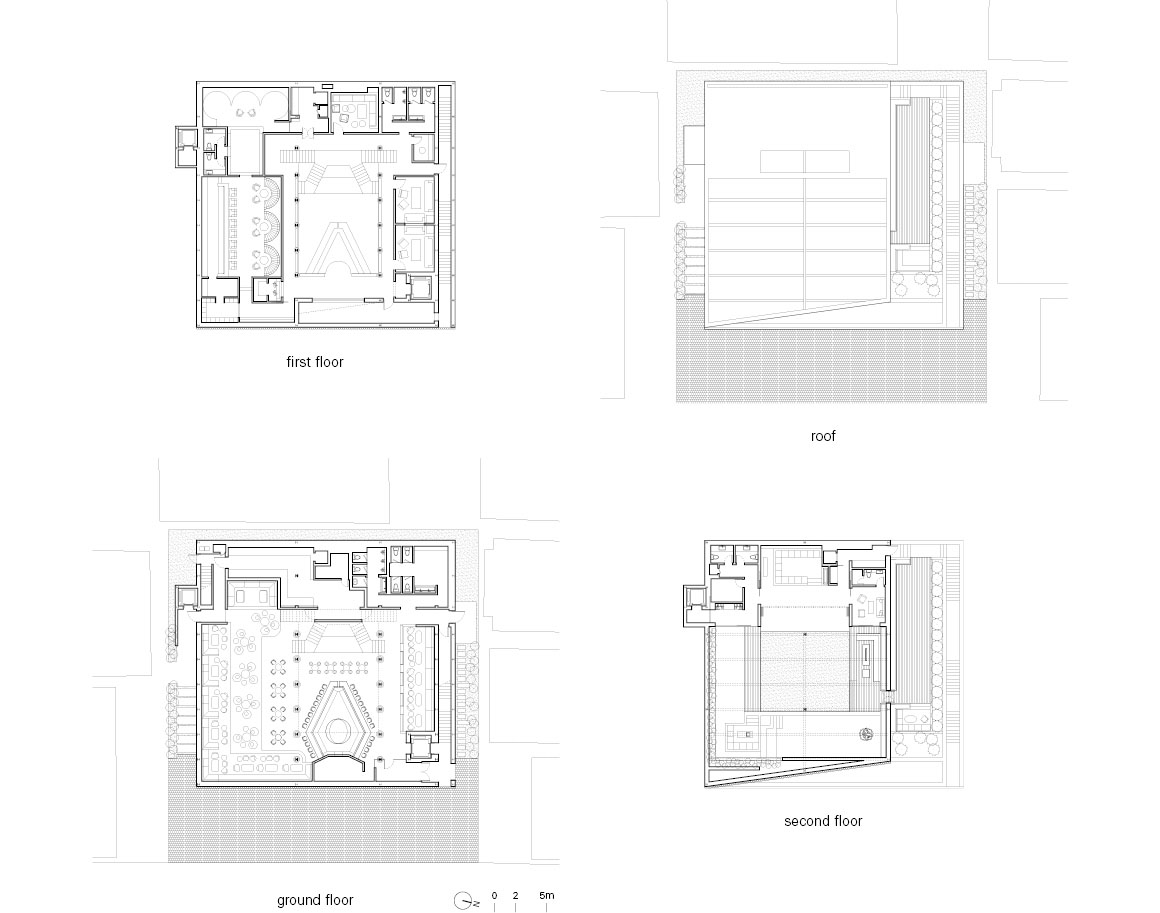
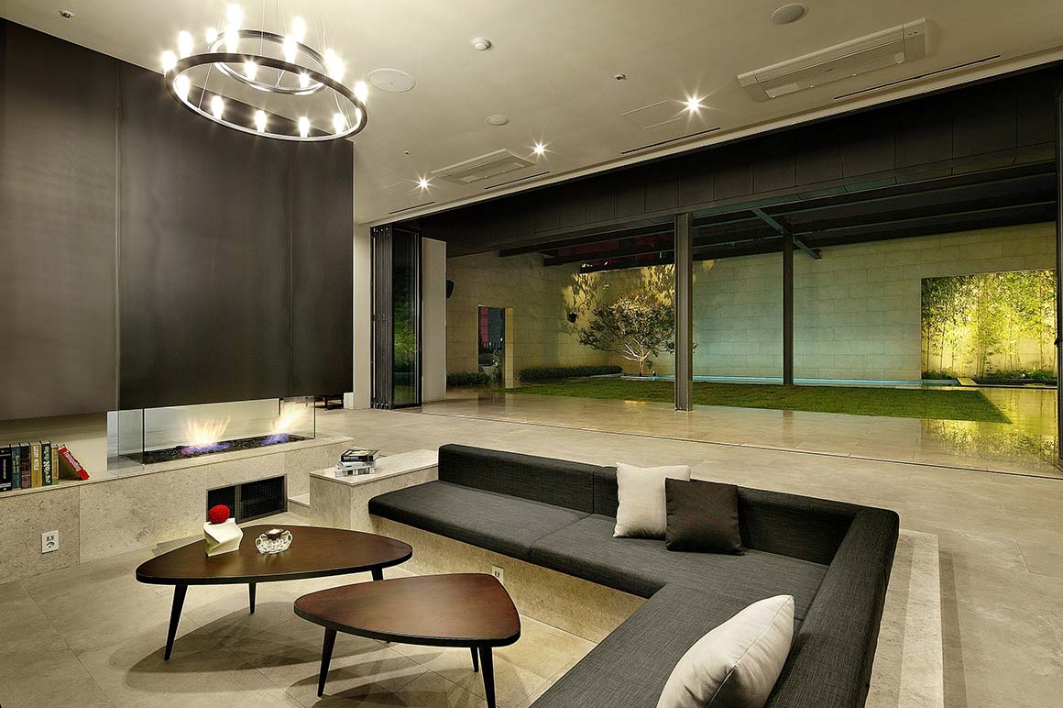
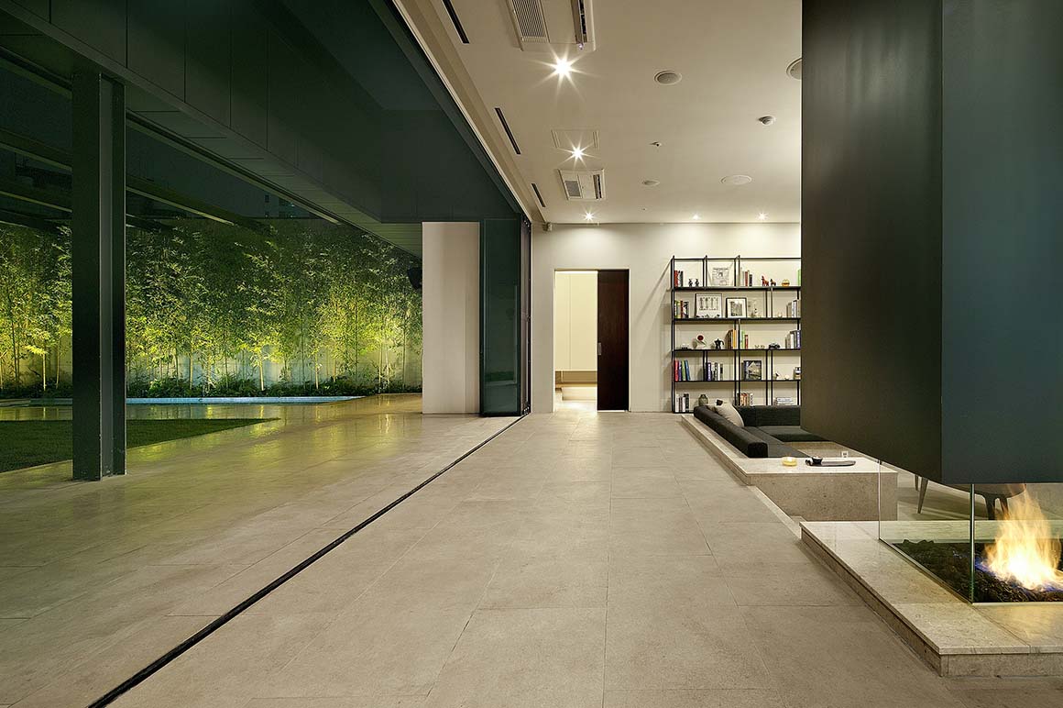

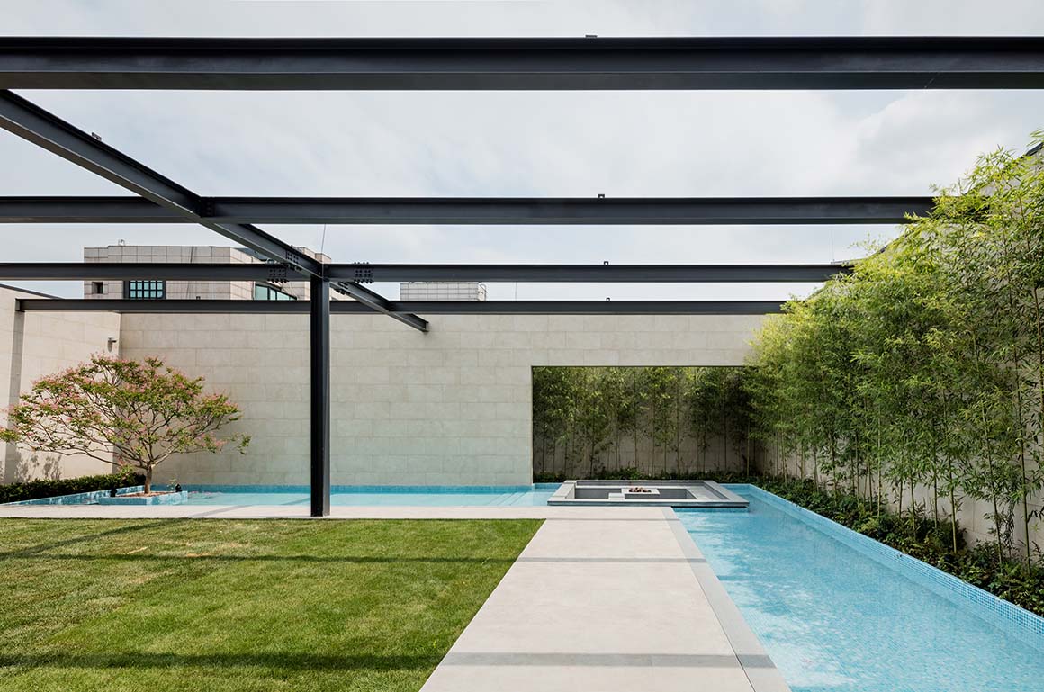
The main facade on the east is covered with a metal mesh curtain, rigid yet flexible material following the curvilinear pattern consisting of multiple semicircles. The metal mesh connecting the two mirrored patterns will create a transitional form. This skin produces a layer of diffusion in front of the solid wall, which needs to completely separate the interior space from outside. It suggests an ambiguous characteristic of the façade, which is diversified by the colorful LED lights installed at the bottom of the façade, emphasizing its curvilinear form during the night time.
The main entrance was relocated to the north side of the building, while the original east entrance was blocked by the metal mesh. However, people can vaguely see the old entrance and the stairs behind the metal mesh. The concrete stairs at the entrance extends up to the third level, keeping the materiality of the original stairs.
Project: Liberty Lounge / Location: 653-4 Sinsa-dong, Gangnam-gu, Seoul, South Korea / Architect: Simplex Architecture (Park Chung Whan, Song Sanghun) / Lead Architect: Park Chung Whan, Song Sanghun / Structural engineer: TOMY ENC / Mechanical engineer: CODAM / Interior design: KMGD / Landscape architect: Studio 101 / Civil engineer: Chung-Dam E&C / Contractor: EAN R&C / Use: Lounge Bar / Site area: 955.2m² / Bldg. Area: before_503.97m²; after_570.68m² / Gross floor area: before_866.01m²; after_1,267.17m² / Bldg. coverage ratio: before_52.76%; after_59.74% / Gross floor ratio: before_76.98%; after_118.97% / Bldg. scale: before_one story below ground, two stories above ground; after_one story below ground, three stories above ground / Height: before_8.05m; after_13.2m / Parking: 9 vehicle / Structure: Reinforced Concrete, Steel Frame / Exterior finishing: Curtain mesh, Concrete Block, Steel, Glass / Interior finishing: Paint, Tile, Steel, Glaas / Design: 2015.11.~2016.1. / Construction: 2016.1.~2016.7. / Photograph: ©Young Kim (courtesy of the architect); ©Kyungsub Shin (courtesy of the architect)
