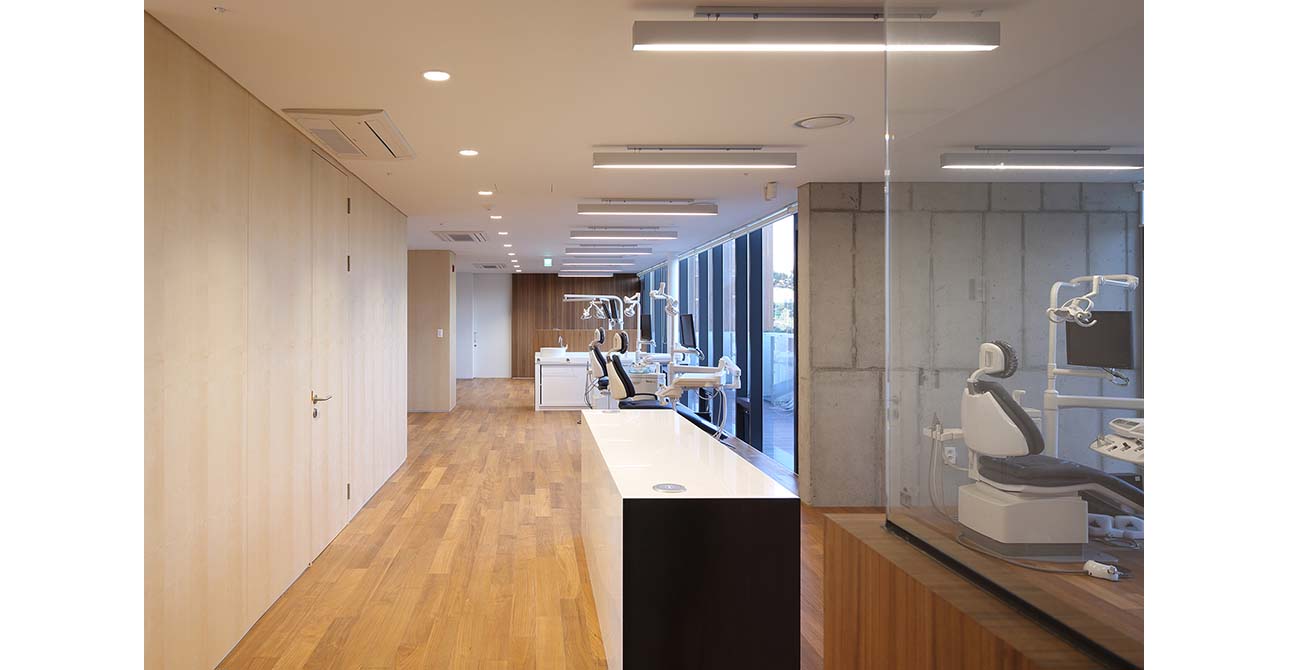Dedicate to the public, engage with the city

Nestled amidst Jeju’s breathtaking landscape, characterized by the majestic Hallasan Mountain, Oreum Mountains, and a coastline adorned with azure waters, the Jung Clinic stands at a bustling intersection in the heart of a city embraced by a population of 440,000. Here, amidst the urban bustle—where vehicles pause at the signal of traffic lights amid a maze of thoroughfares, apartments, and commercial hubs—the Jung Clinic finds its anchor and inspiration.








Embracing its urban context, the clinic pays homage to the essence of the cityscape while housing specialized medical functions. Situated in a high-traffic area, its open courtyard invites passersby, weaving multiple outdoor spaces into the city sidewalks. Adorned with locally indigenous Jeju plants and reflective ponds, including the pang trees, the clinic’s public-facing space embodies the island’s welcoming spirit.
The building’s layout mirrors the intersection characteristics and corner locations, fostering an east-west and north-south orientation. The ground floor hosts commercial spaces and a pharmacy, while the upper levels—spanning the second to fourth floors—accommodate medical facilities and waiting areas. Strategically positioned halls and terraces maintain a seamless connection to the captivating vistas of Hallasan Mountain and the surrounding sea.
The building’s exterior, characterized by off-white basalt concrete walls interspersed with columns, wooden louvers, and steel structures, lends a vibrant aesthetic to its lower levels. These design elements create a dynamic interplay of spaces, merging interior treatment areas with the outdoors. A three-story open central space guides circulation through the various internal facilities.








From the city’s vibrant intersection, pedestrians navigate through the pathways and promenades of the Jung Clinic, transitioning from the city’s flurry to the clinic’s serene interiors—be it the hospital, pharmacy, cafe, or terrace. This seamless transition encapsulates the synergy between private and public realms, intertwining specialized functions within a universal urban context.
The journey encapsulates the fusion of private and public spheres, where the Jung Clinic harmoniously bridges specialized healthcare services with the inclusive embrace of urban spaces.
Project: Jung Clinic / Location: 1063-5 Ora 1-dong, Jeju-si / Architects: KYWC Architects + Seunghoe Kim / Project team: Joo-ho Moon, Yeri Kim / General contractor: EANR&C / Client: Jung Clience Co., Ltd. / Use: Type 1 neighborhood living facility / Site area: 1,764m² / Bldg. area: 751.96m² / Gross floor area: 3,233.64m² / Bldg. coverage ratio: 42.63% / Gross floor ratio: 99.3% / Bldg. scale: one story below ground, four stories above ground / Structure: Reinforced concrete structure, Steel frame structure / Exterior finishing: Exposed concrete, curtain wall, Jeju stone, etc. / Photograph: ©Jaekyung Kim (courtesy of the architect)




































