Transformed from an abandoned hanok blurring the boundaries
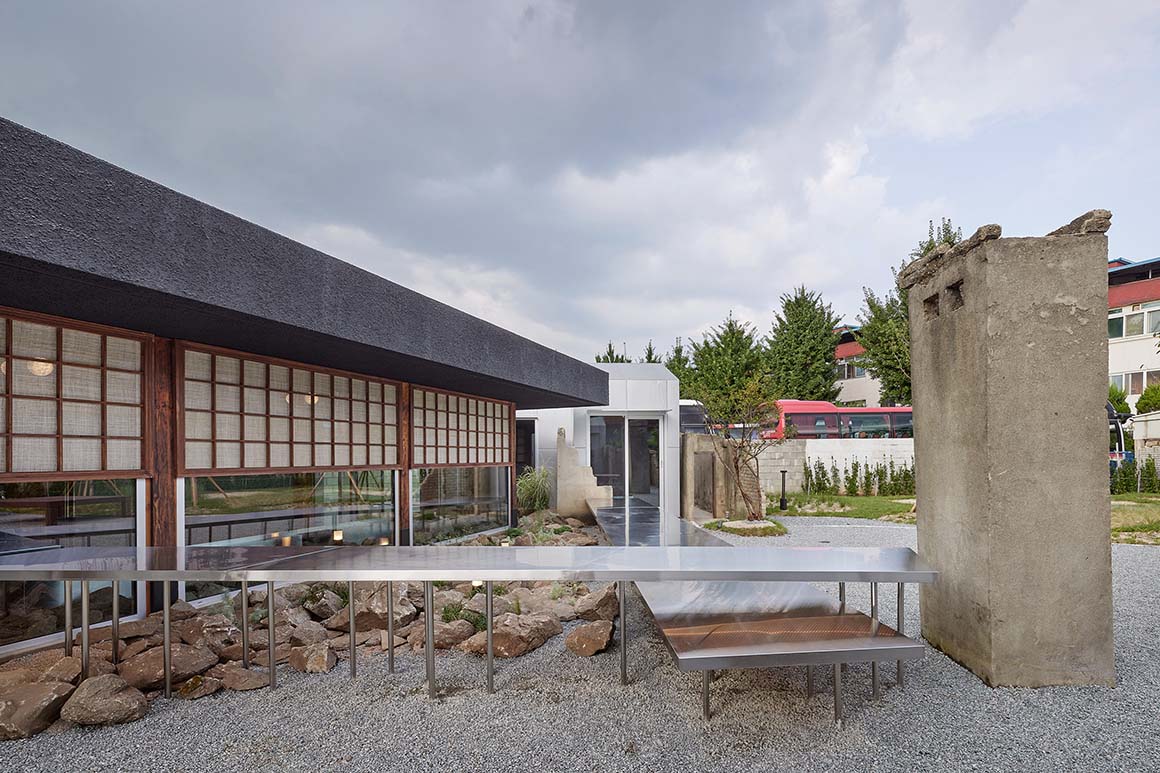
In the 1970s, during the era of industrialization, Palbok-dong in Jeonju was a prominent industrial area, transforming from a rural village into a bustling manufacturing district. Some of Jeollabuk-do’s leading companies, which began operations in Palbok-dong, still maintain their factories there. However, most faced decline due to significant changes over time, leading many who had flocked there for jobs to seek opportunities elsewhere. Palbok-dong, once the economic backbone of Jeonju, now stands as a relic of a bygone era, marked by abandoned factories and old employee housing.
In addition to changes in industrial structure, modern urban problems such as centralization in metropolitan areas, aging populations, and declining birth rates are accelerating the decline and disappearance of rural cities. Overcoming these challenges through local government policies alone is difficult, as attracting people requires capturing their attention. A program aired by MBC in South Korea, ‘Abandoned House Revival,’ exemplifies overcoming these limitations by incorporating private sector participation. This urban regeneration project, in collaboration with Jeonju City, private companies, and the broadcasting station, found new possibilities in Palbok-dong with the creation of ‘Joomak.’
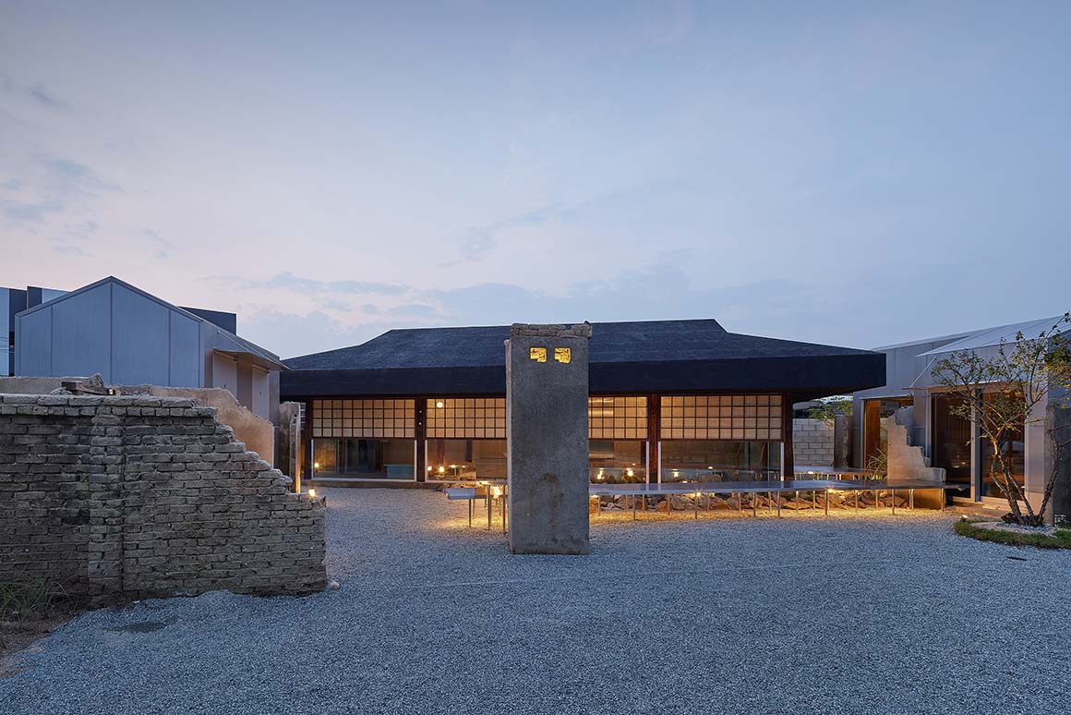
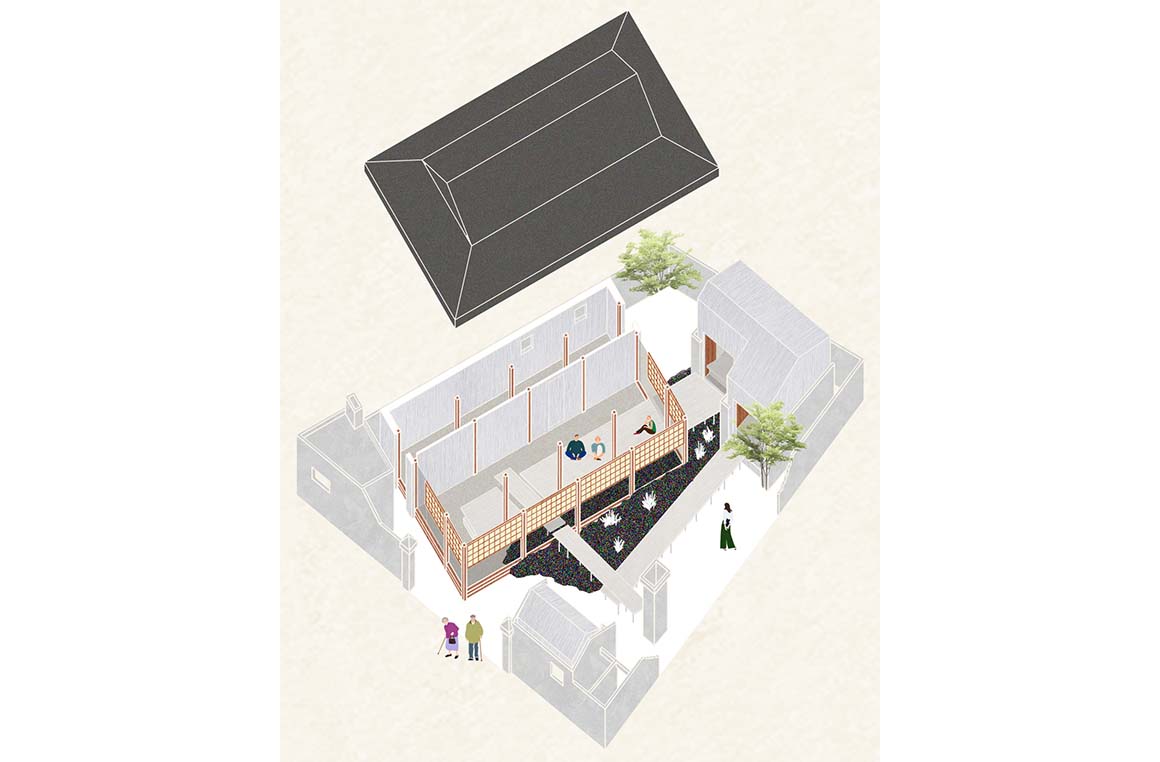
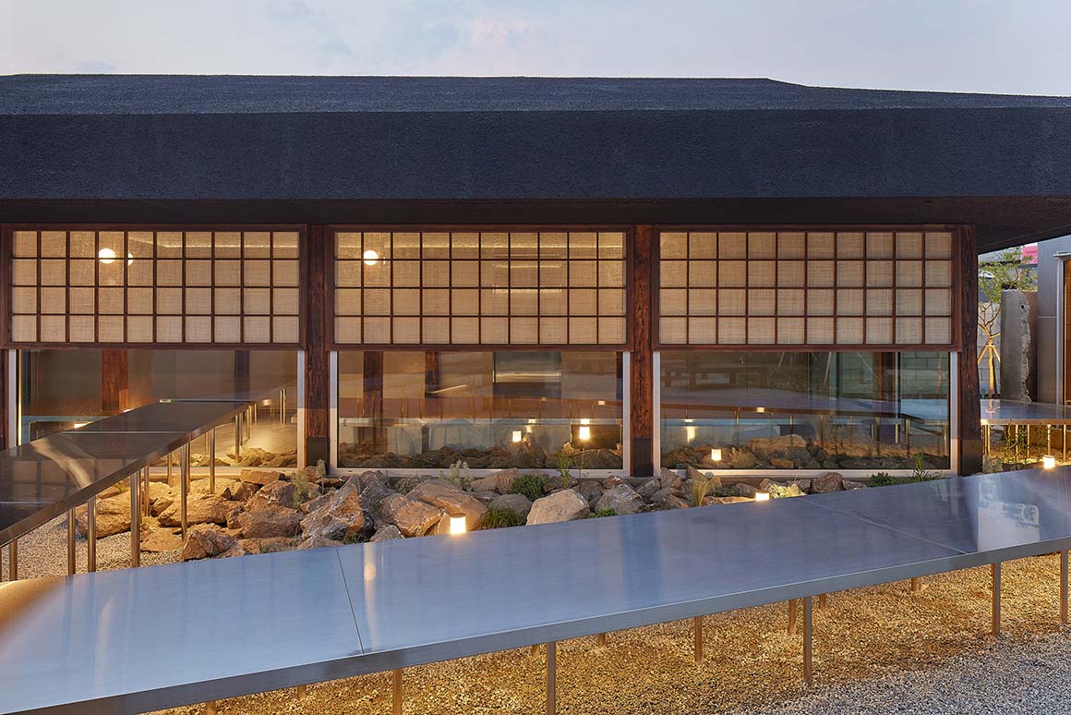

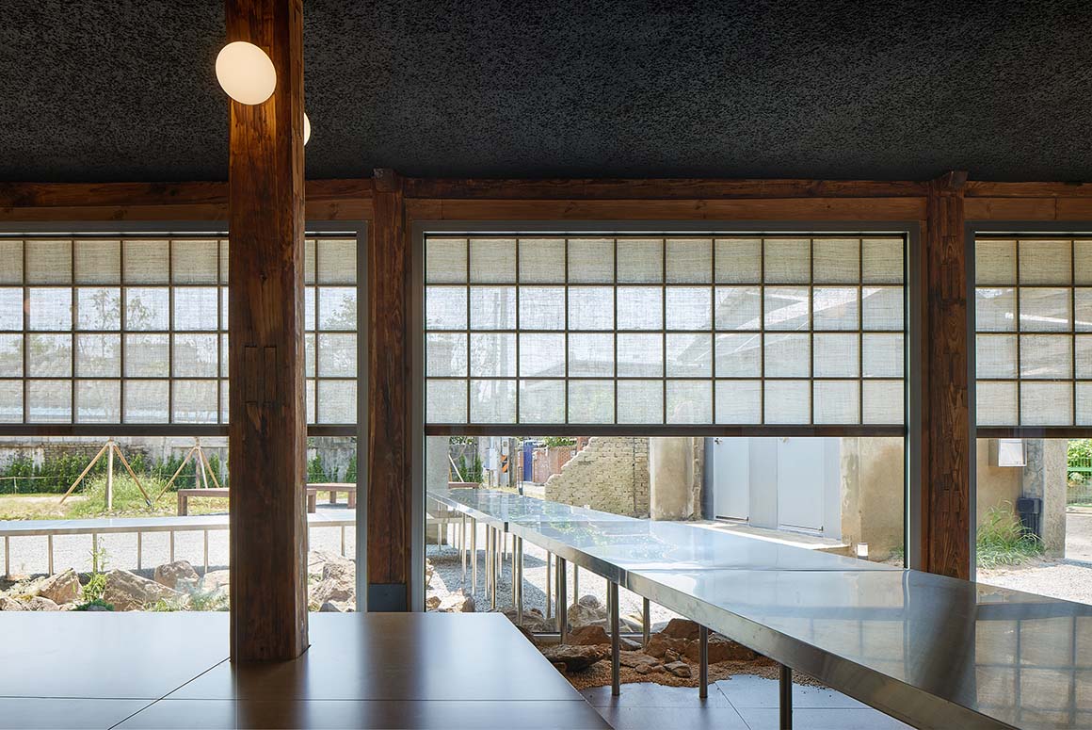
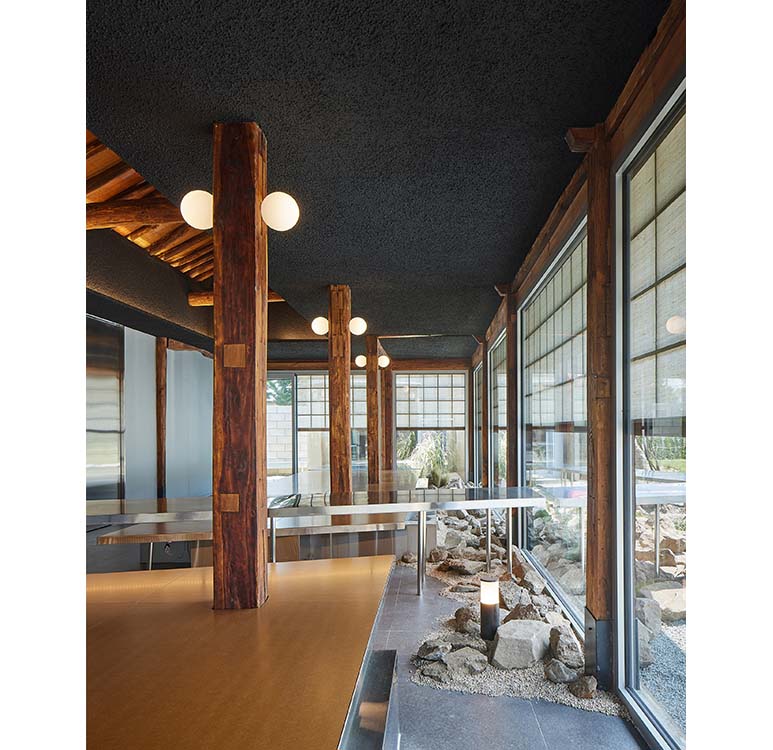
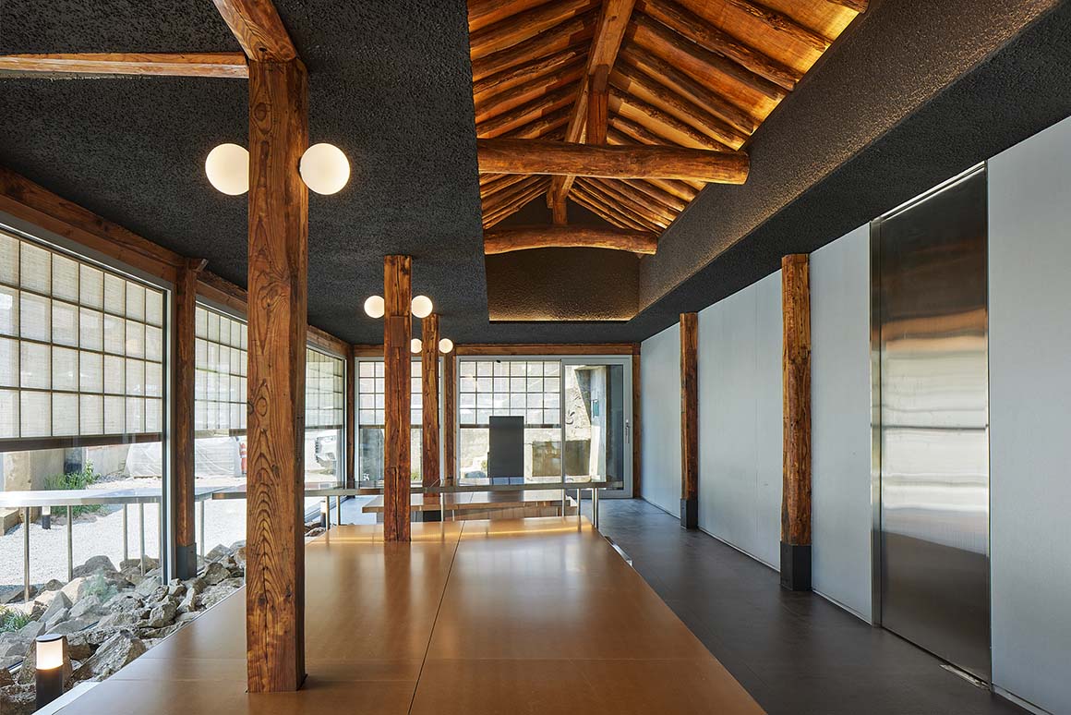
The hanok house, with its crumbling roof and floor, and overgrown with weeds, suggested that it hadn’t been inhabited for a long time. While the upper part of the annex pillars was salvageable, the lower part was mostly rotten and unusable as structural material. Instead of demolishing this piece of Palbok-dong’s landscape, the architect decided to preserve it as much as possible. To prevent the existing structure from collapsing, the roof was removed first, then the lower part of the rotted columns was wrapped with steel and reinforced with mortar. The roof was replaced with modern chip materials, designed to resemble traditional tile roofs. The annex was renovated by leaving the walls bare and inserting a new building inside.
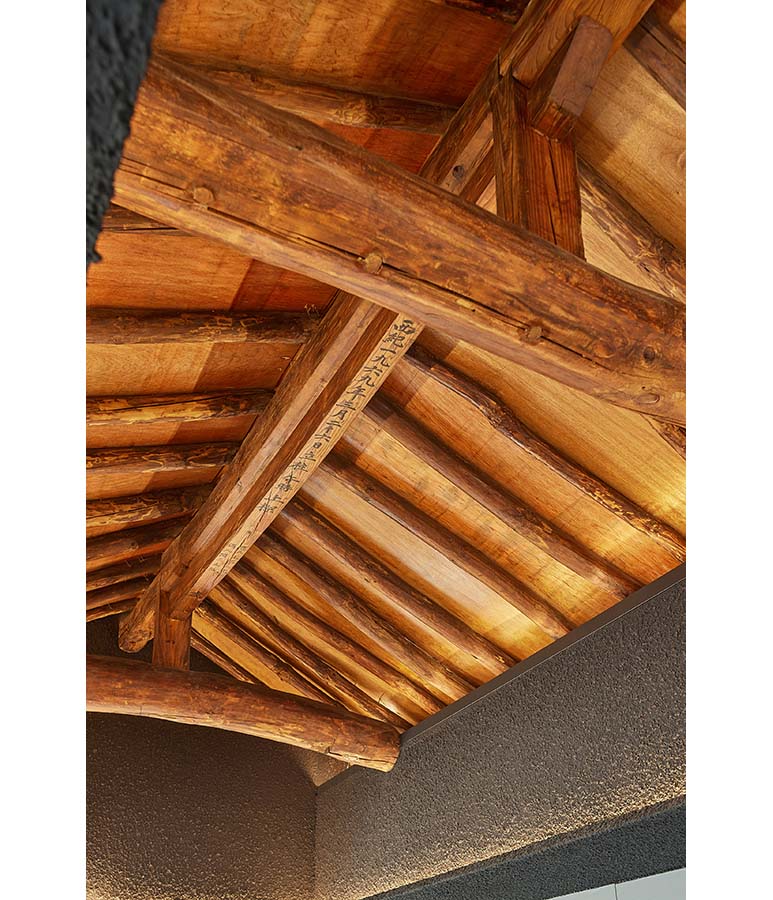

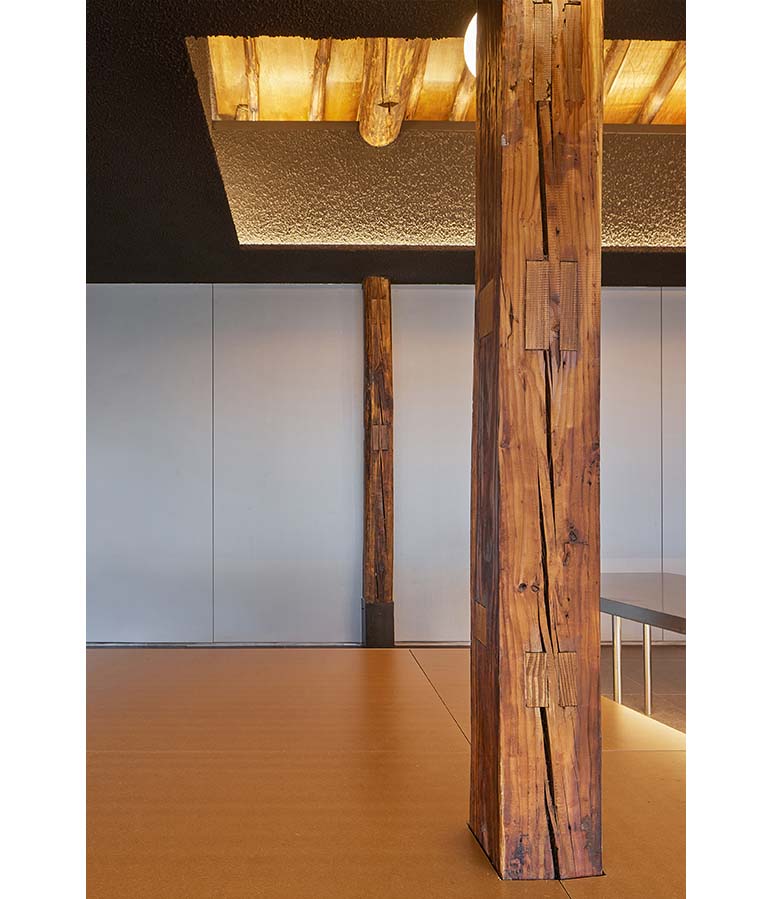
The ‘joomak,’ a traditional Korean inn, served as a resting place for travelers and a gathering spot for villagers, where people cooked and slept indoors while using the outdoor space for dining and relaxation. In the Palbok-dong ‘joomak,’ the outdoor space was brought indoors to make it less susceptible to the weather while maintaining a connection to the outdoors. The wall between the kitchen and the hall was finished with the same material as the iron exterior wall, and the roof material was used for the interior ceiling, seamlessly blending the interior and exterior spaces. The traditional platform was designed to extend from outside to inside, and the landscaping was planned to blur the boundaries between these areas, creating a sense of openness in the relatively narrow space. Finally, the adjacent vacant lot was transformed into a park, sharing the space with the village and breaking down barriers.
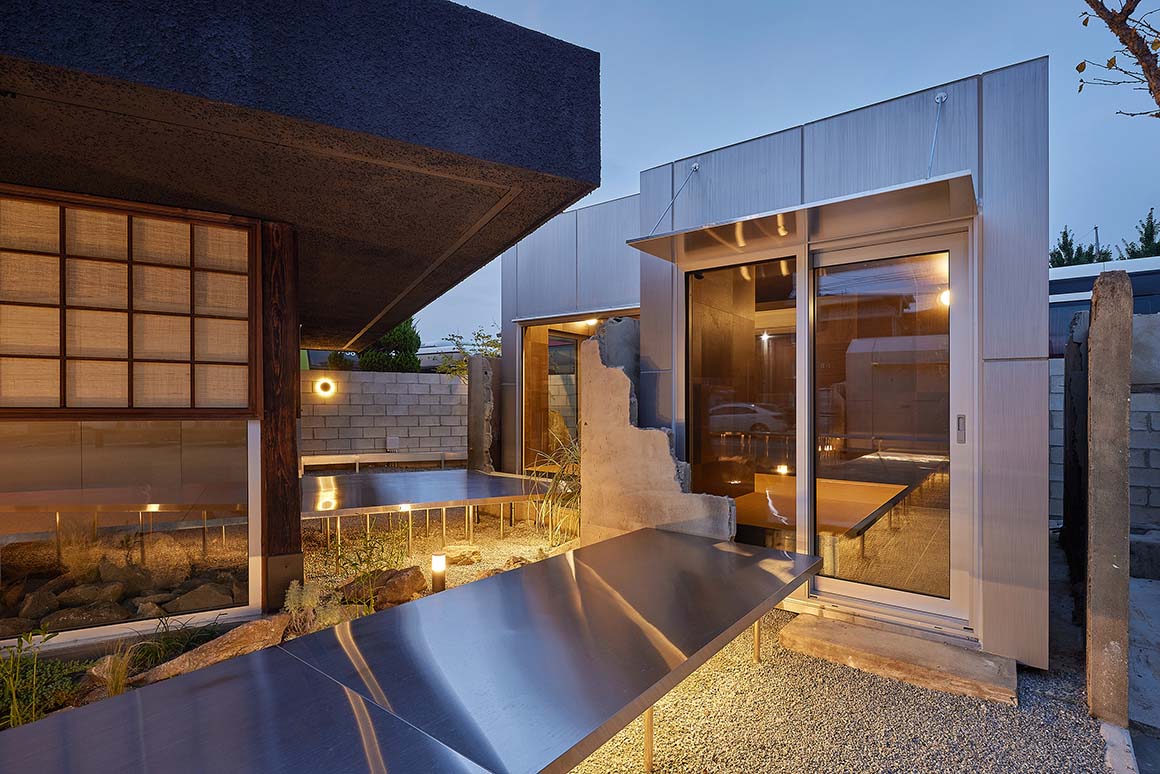
Project: Joomak / Location: Palbok-dong, Deokjin-gu, Jeonju-si, Jeollabuk-do, Republic of Korea / Architect: Nomal / Project team: Minyuk Chai, Bokki Lee, Seyeon Cho, Eungyo Lee / Contractor: Nam-A / Interior contractor: Koopartner / Landscape architect: Nomal, Koopartner / Type: Renovation / Use: Restaurant / Site. Area: 251m² / Bldg. Area: 104.40m² / Gross floor area: 104.40m² / Bldg. coverage ratio: 41.6% / Gross floor ratio: 41.6% / Bldg. scale: one story above ground / Structure: Wood, Light gauge steel / Exterior finishing: Printed steel sheet, Stone, Glass / Interior finishing: Veneer, Stone, Tile / Completion: 2023 / Photograph: ©Kyung Noh (courtesy of the architect)



































