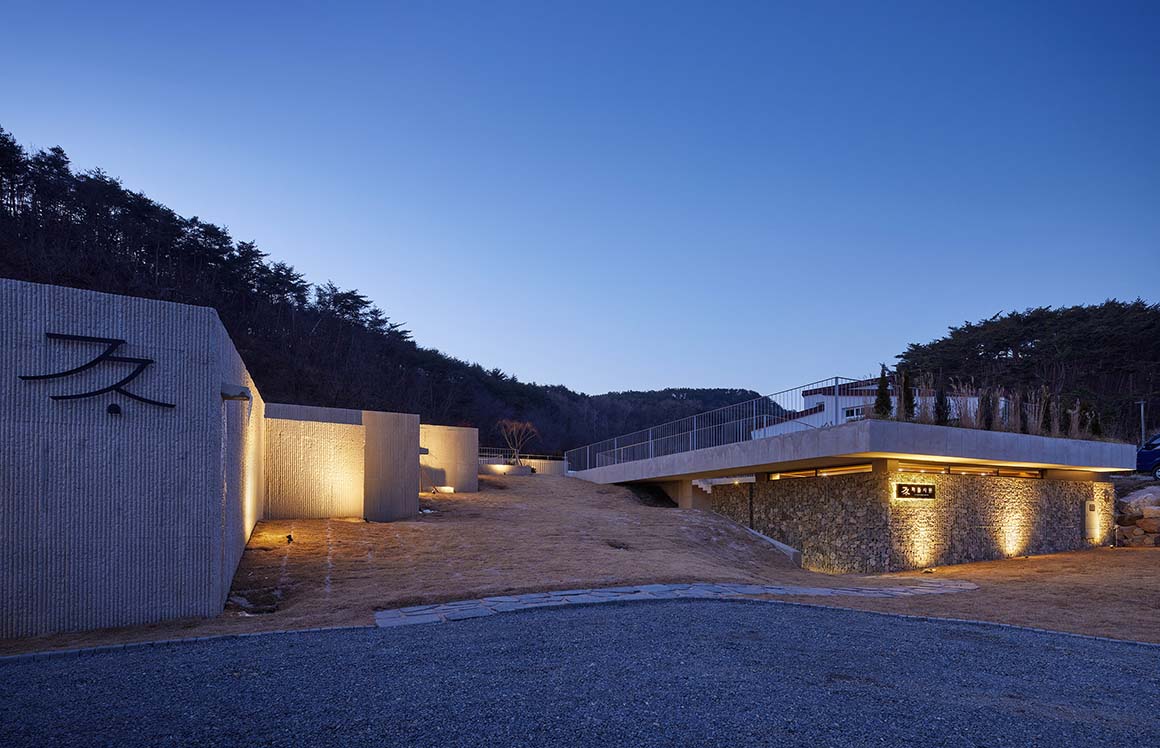Representation of ‘abstract rest in nature’
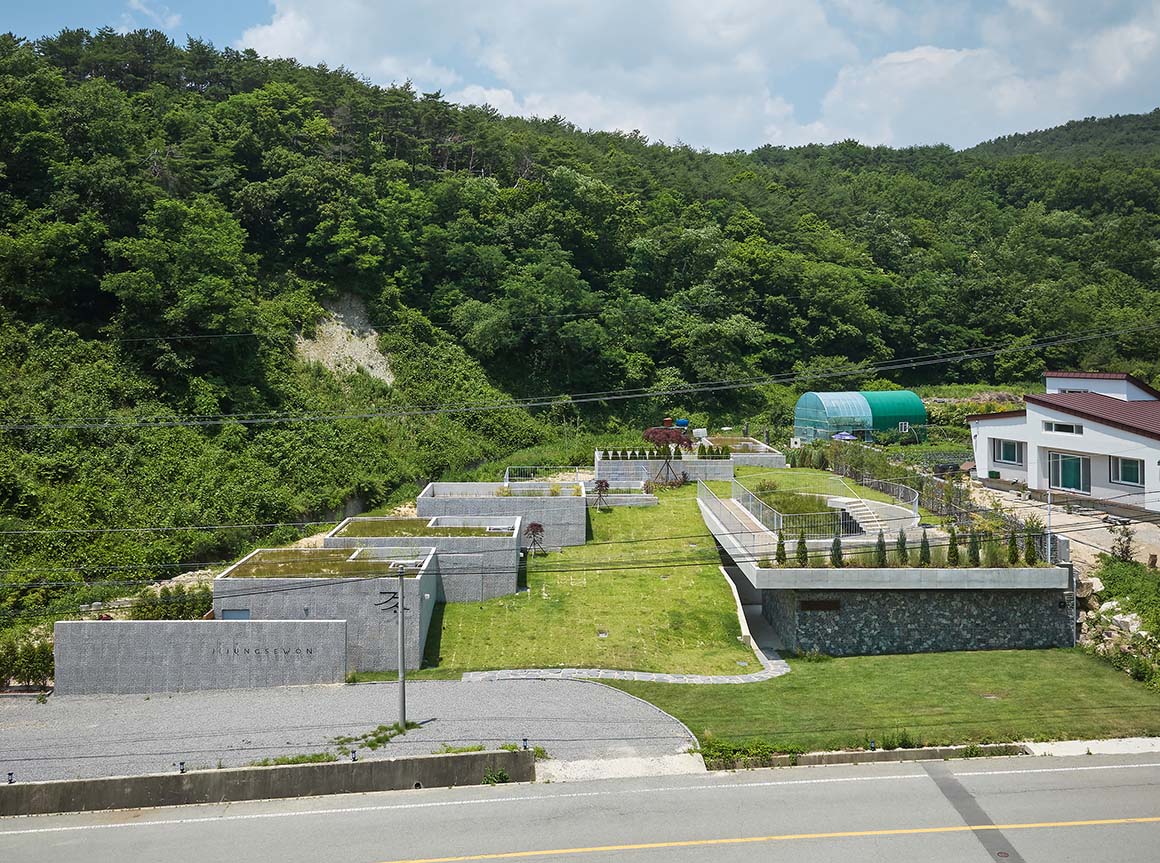
The gradually descending ridgeline from the mountaintop is likely to stretch towards the East Sea. Located in the terrain of Gampo-eup, which touches the sea in the eastern part of Gyeongju City in Korea, the naturalness here feels like comfortable respite. The curvature of Jijungseowon along the slope reflects the architect’s desire for complete relaxation.
The neighborhood where Jijung Seowon is situated is a quiet village nestled in the mountainous terrain of Gampo. Rather than having an active form and structure, it is a tranquil village that has gradually formed over the past half-century. The land here, which used to have cultivated fields for farming, is located at the end of a stem flowing down from the northern mountain peak. Surrounded entirely by mountains, it features an open view of the central ridge road and the natural panorama extending southward.
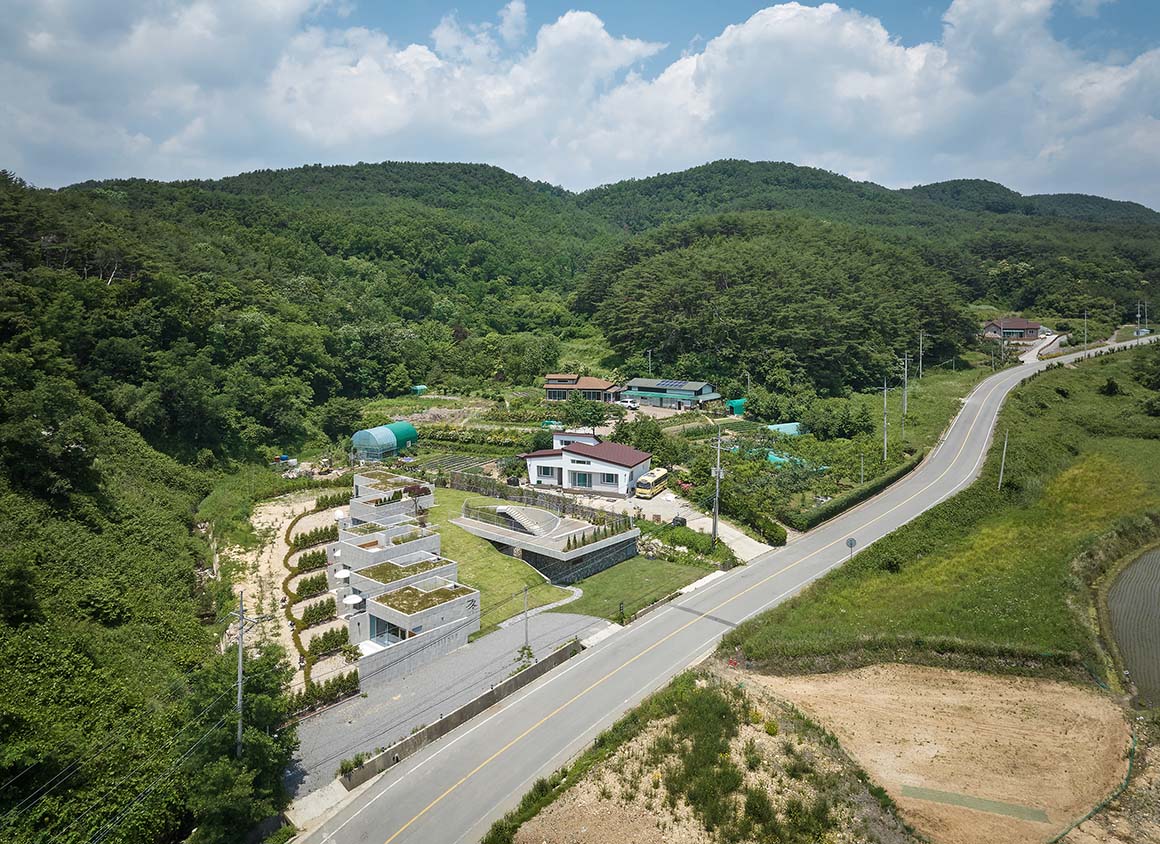

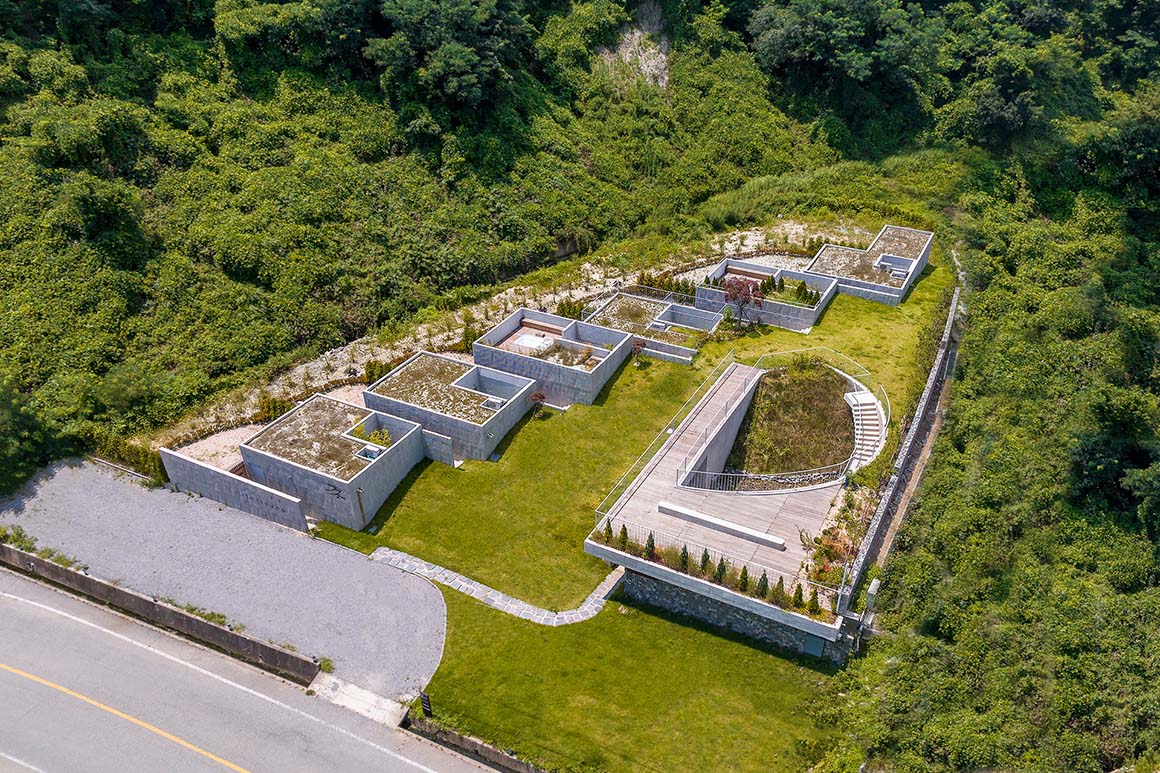

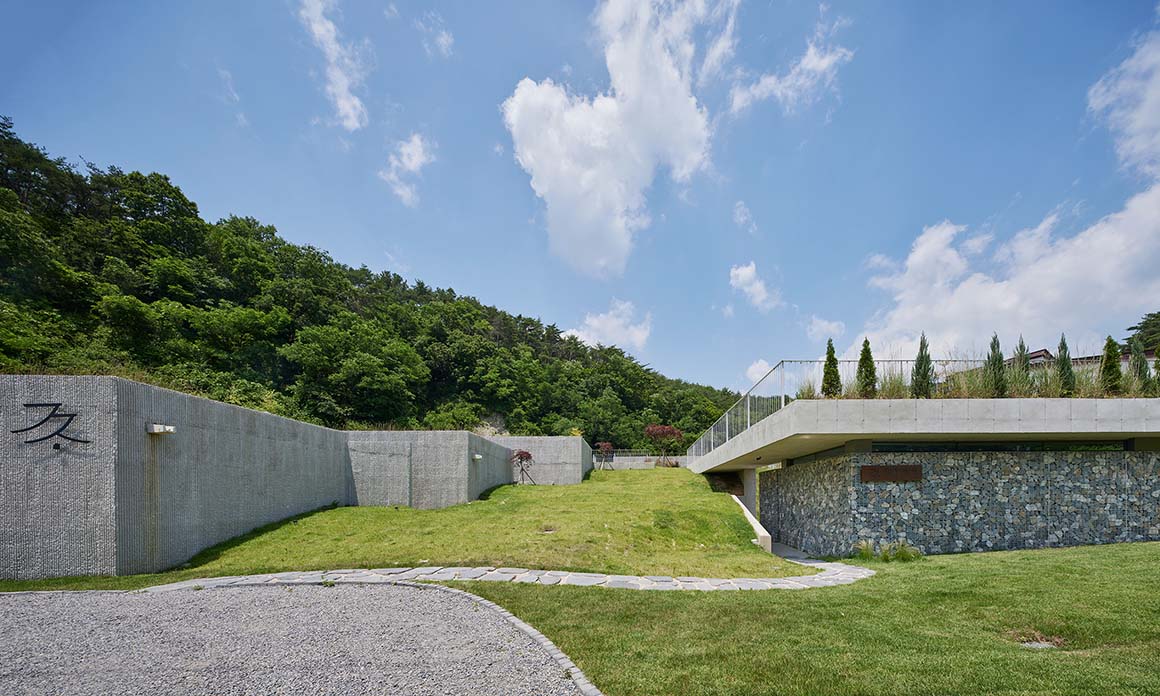
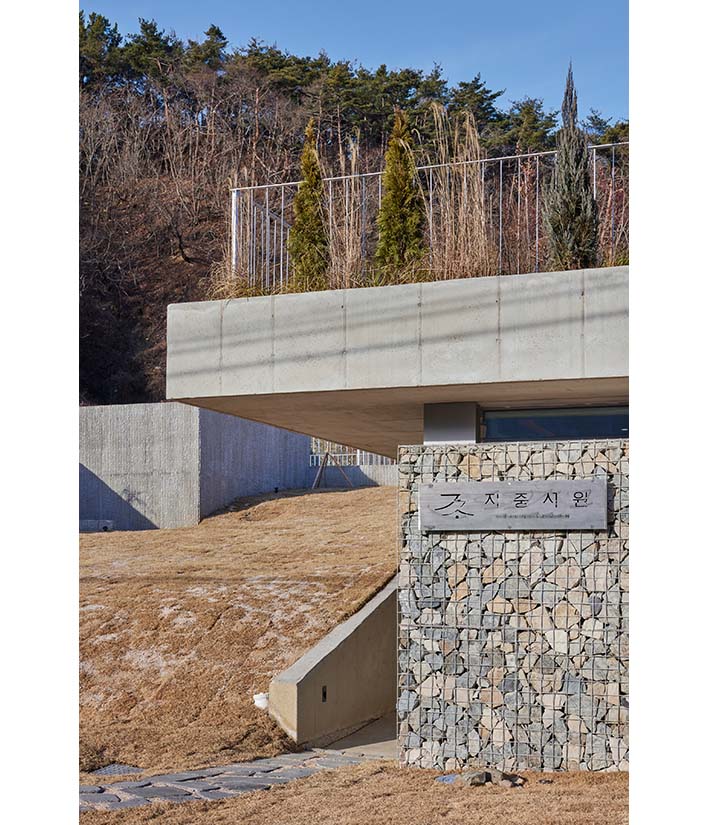
The architectural approach that should accompany the natural flow of the terrain and provide comfort during the stay has shaped the current landscape of Jijungseowon. The architect expresses that they’ve represented the abstract rest offered by nature through space. Believing that returning to the primitive terrain of nature can enhance the building’s scenic value, a synergy between nature and architecture is created naturally. The completed building humbly integrates with nature while seemingly revealing its own identity. None dominates as the sole protagonist; instead, a continuous landscape naturally unfolds. Those who stay here feel protected within the solid comfort of the land, enjoying complete relaxation amidst nature.
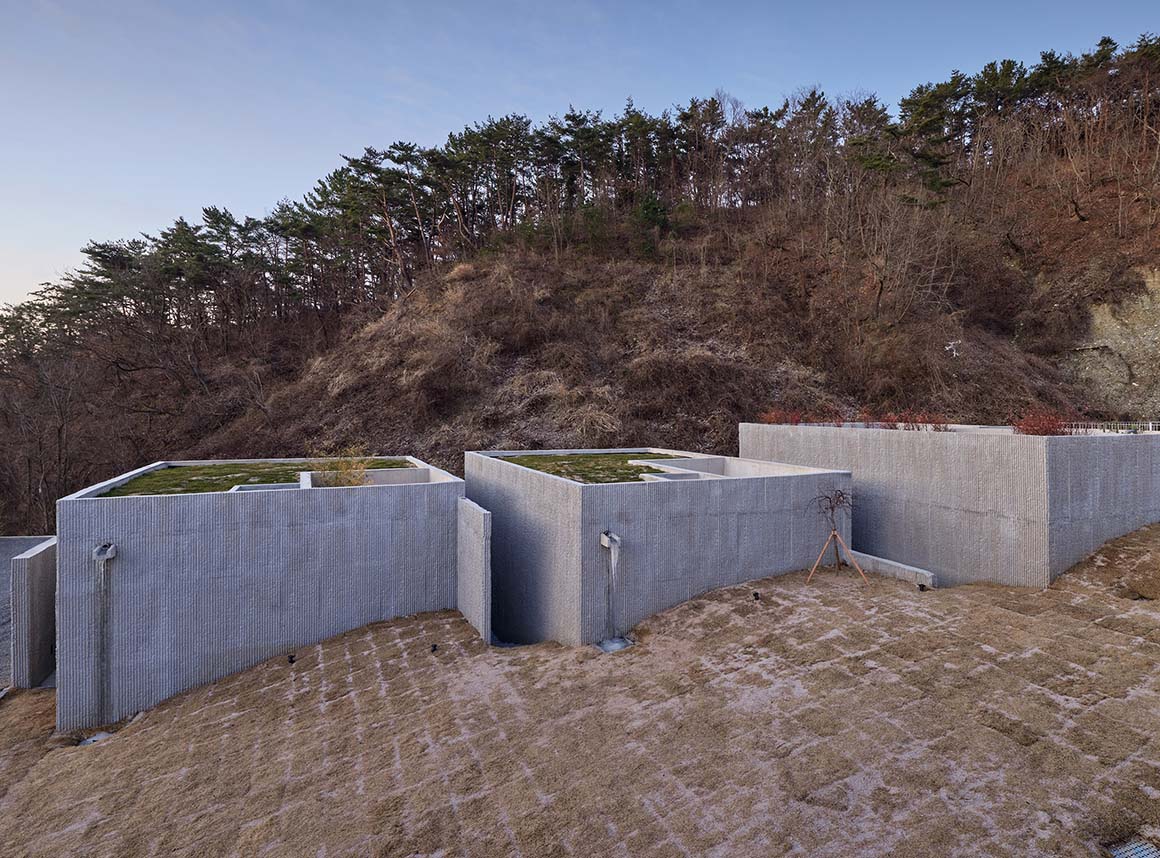
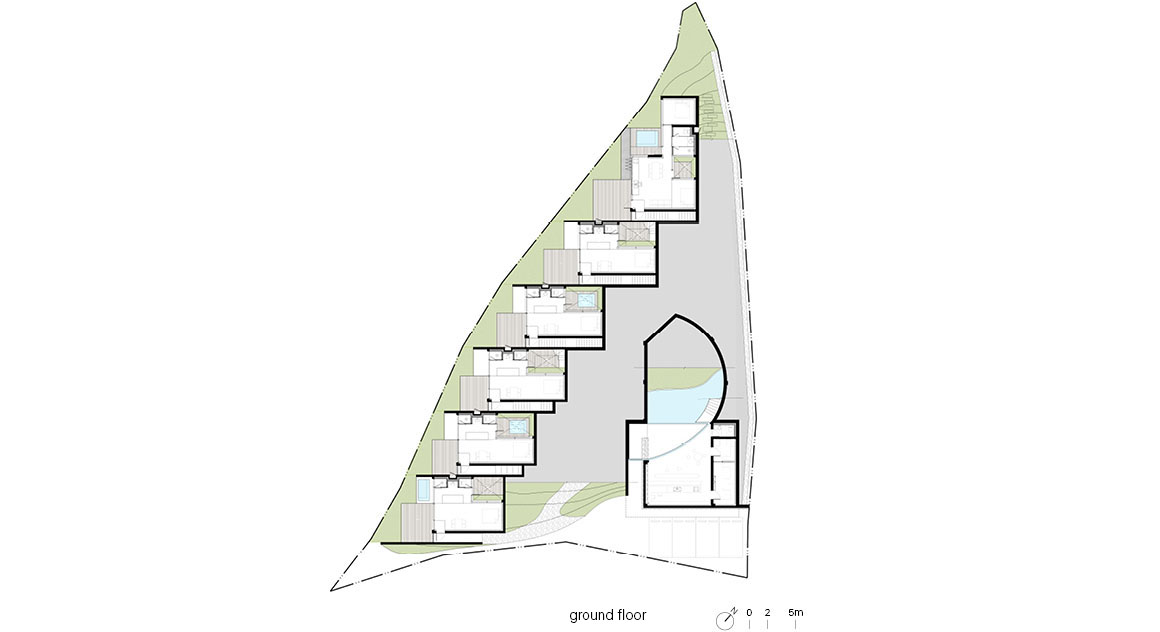
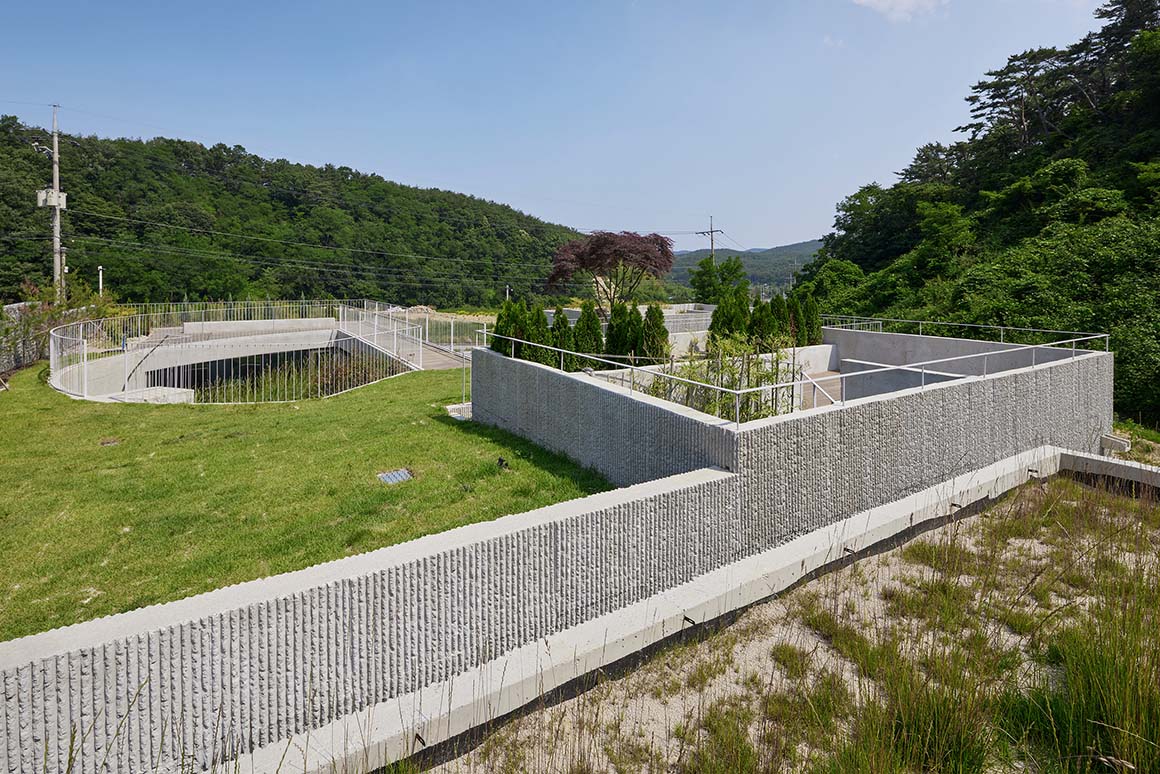
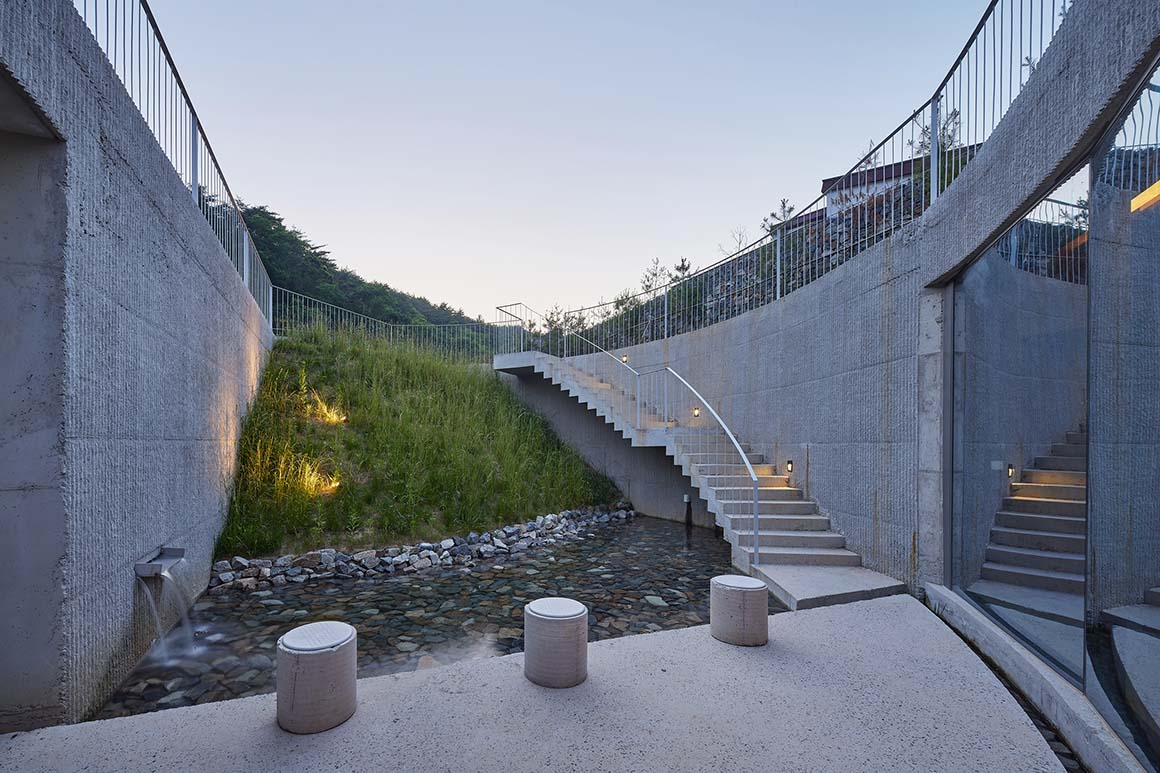
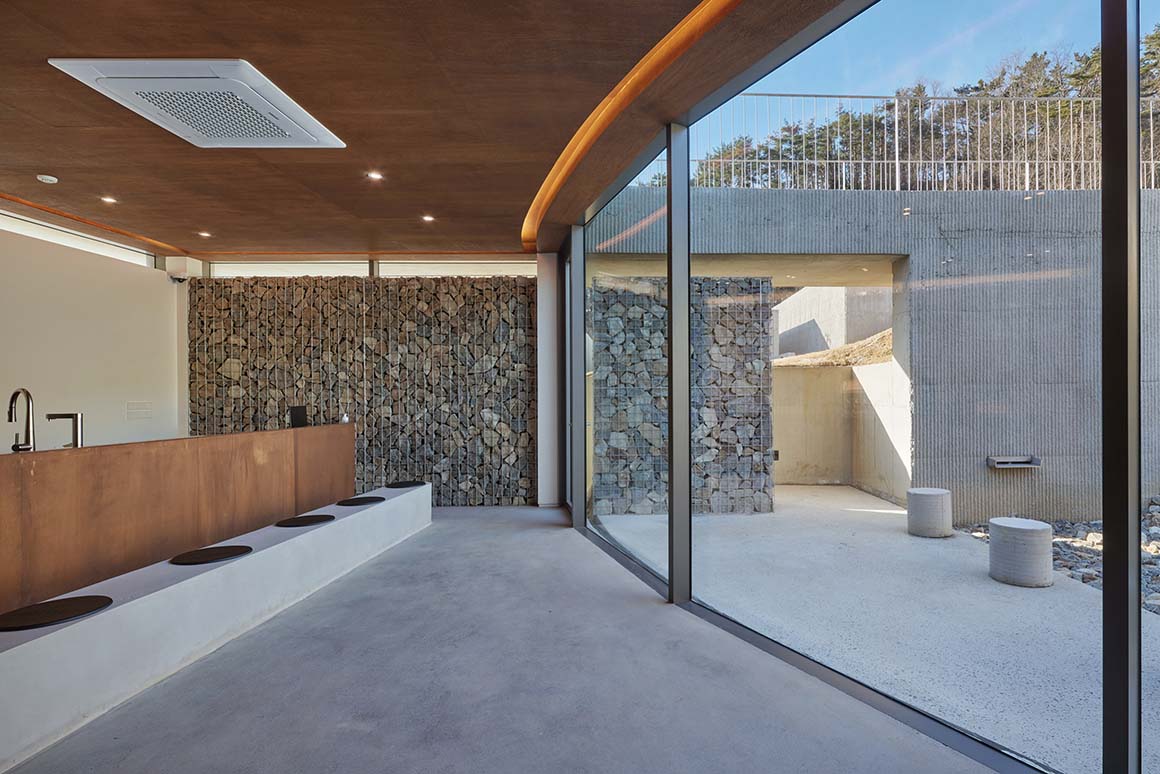
Jijungseowon consists of stacked structures like rocks embedded in the sloping terrain, with a semi-circular courtyard accompanied by a café in one corner. Standing in the courtyard, one faces the panoramic view of the valley after ascending the semi-circular stairs from the mountaintop. After absorbing the refreshing nature, one passes through narrow gaps to reach the rooms. The six concrete rooms, each expressing rough textures, have their own courtyards. These courtyards serve as spaces connecting the natural ground and indoor areas. While communicating with the hilltop through stairs, they also become spaces to experience water in outdoor bathtubs. Jijungseowon, meaning ‘resting on the hill,’ allows guests to enjoy complete relaxation, sensing the earth, sky, light, and wind.
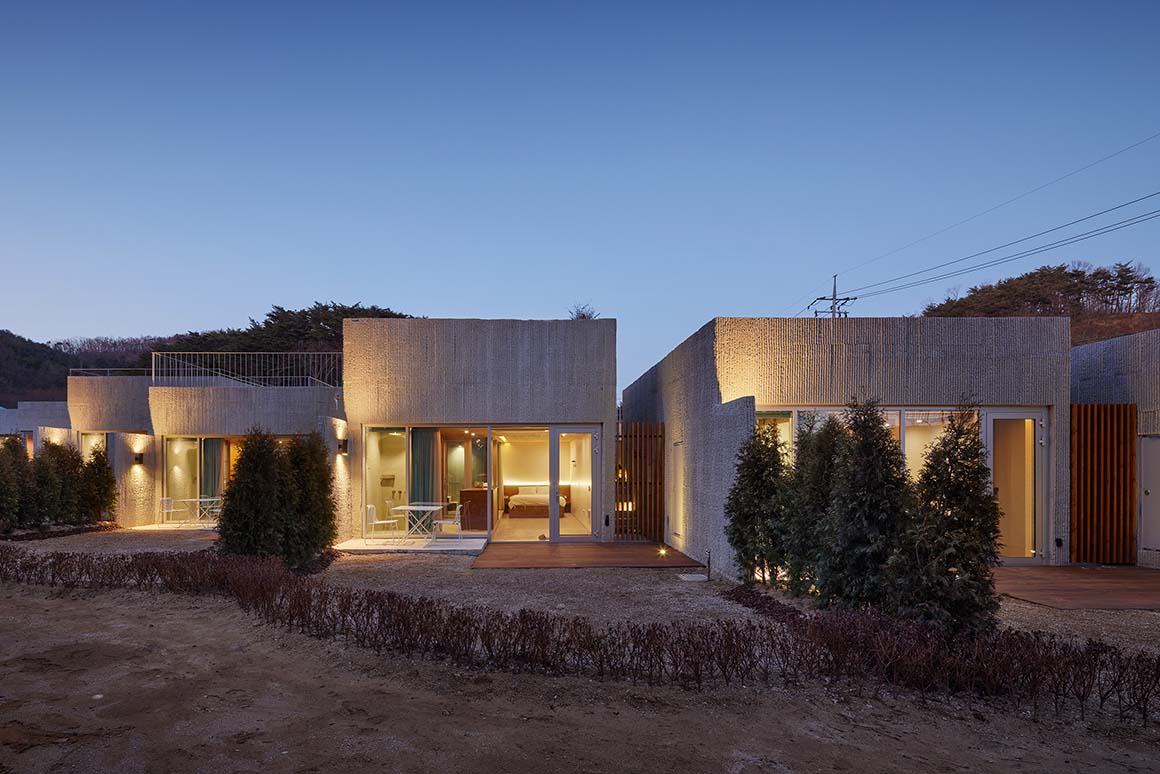
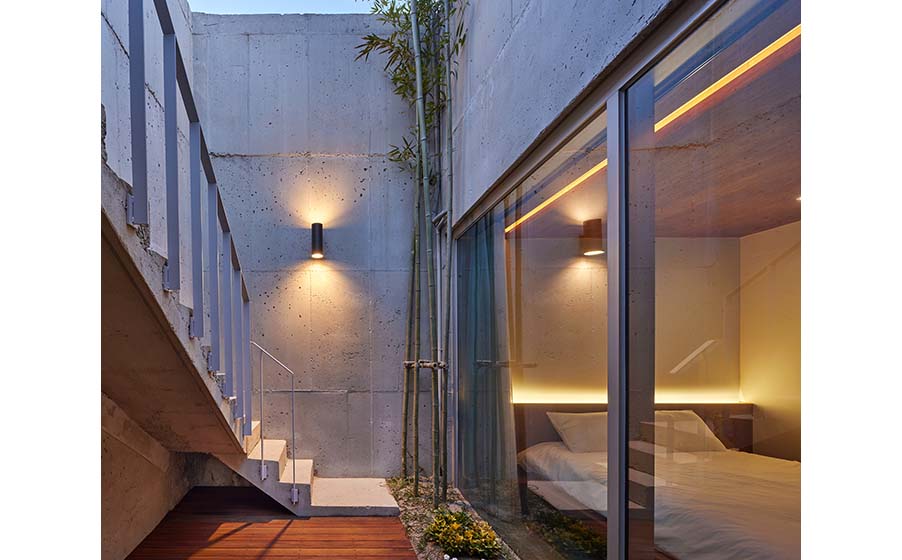

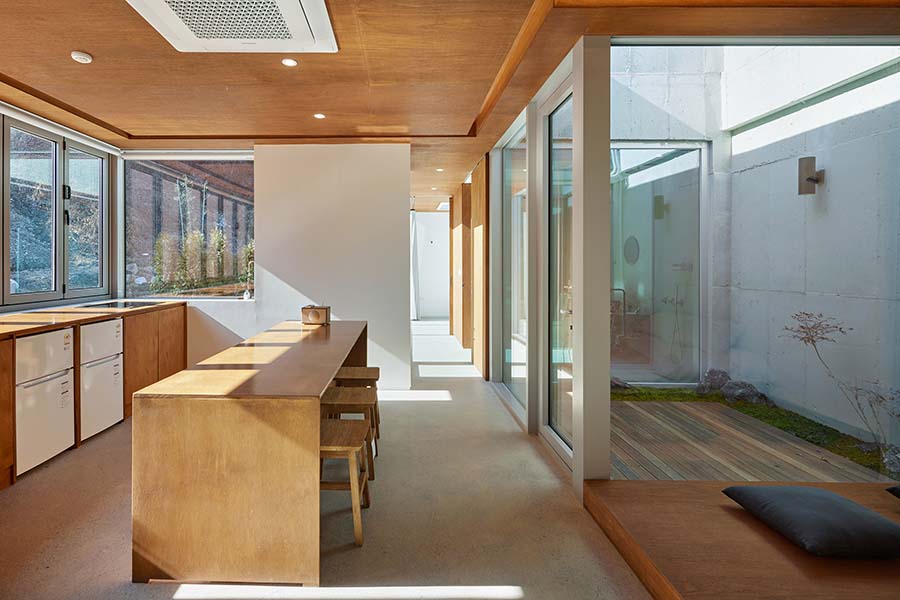
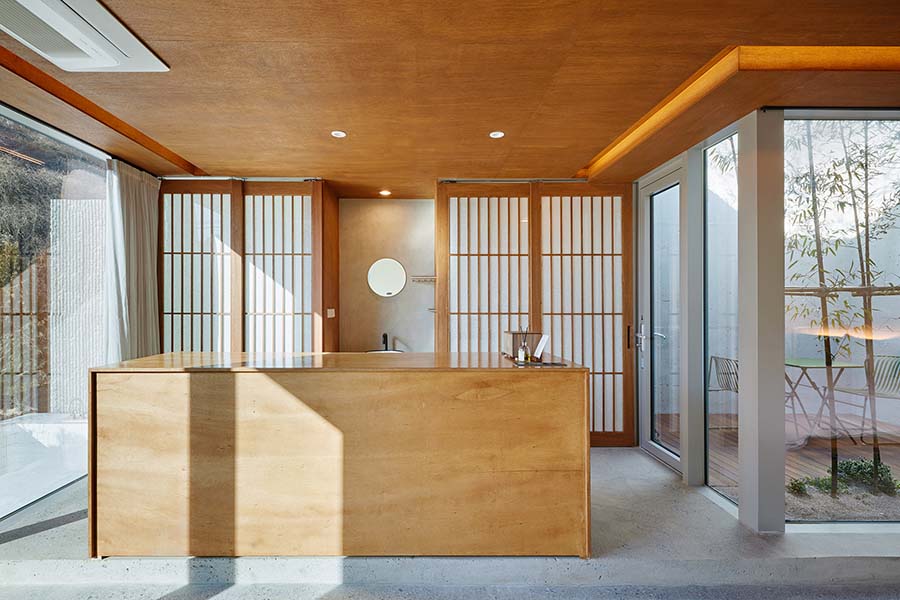
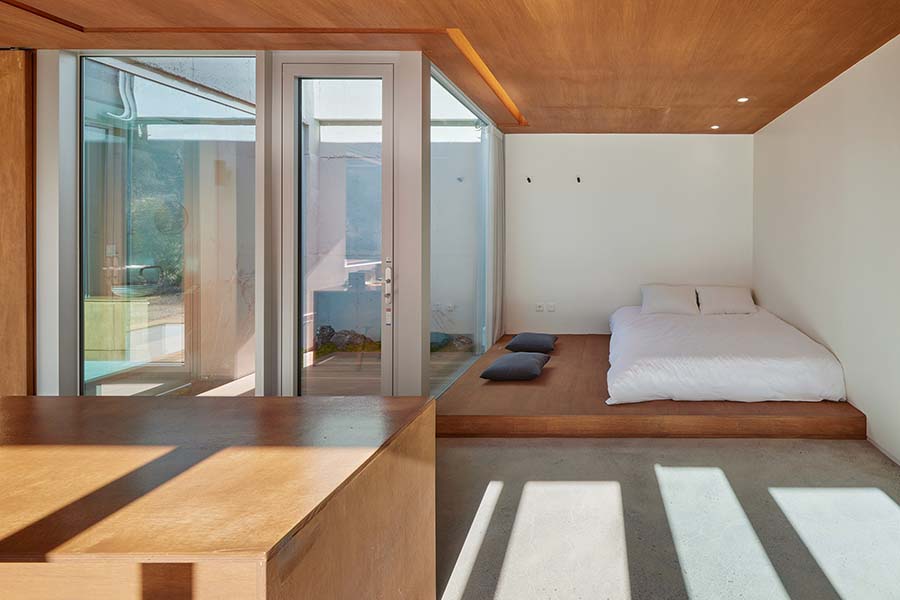
Project: Jijungsewon / Location: 553-4 Nodong-ri, Gampo-eup, Gyeongju-si, Gyeongsangbuk-do, South Korea / Architect: HBArchitects / Project team: Jeong Hyo-bin, Baek Gyeong-wook, Ji-Soo Lee / Supervision: HBArchitects (Jeong Hyo-bin) / Contractor: 3SQ / Structural engineer: Hub Structural engineering Co., Ltd, Hyung-Man Kim / Mechanical, Electrical engineer: SEWON engineering, Soo-Chul Choi / Client: Si-Eun Kim / Use: A Multi-family House, Accommodation, Type 1 neighborhood living facility / Site area: 1,425m² / Bldg. area: 291.54m² / Gross floor area: 291.54m² / Bldg. coverage ratio: 20.46% / Gross floor ratio: 20.46% / Bldg. scale: one stories above ground / Structure: Reinforced Concrete / Exterior finishing: Exposed Concrete / Interior finishing: Lauan Plywood, Eco-friendly paint / Design: 2020.10~2021.8 / Construction: 2021.9~2022.12 / Completion: 2022 / Photograph: ©Kyung Noh (courtesy of the architect)
