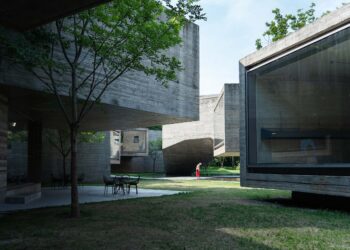Nine ice cubes stacked on the water
Zone of Utopia + Mathieu Forest Architecte


The Xinxiang Culture Tourism Center is the iconic building representing the newly developed winter sports tourism district. The glass cubes, resembling ice fragments, create a feeling of frosty crystals as they fall like snow. The nine cubes house restaurants, cafes, shops, and children’s areas, with an outdoor terrace on the roof overlooking the surrounding plaza and waterfront space.

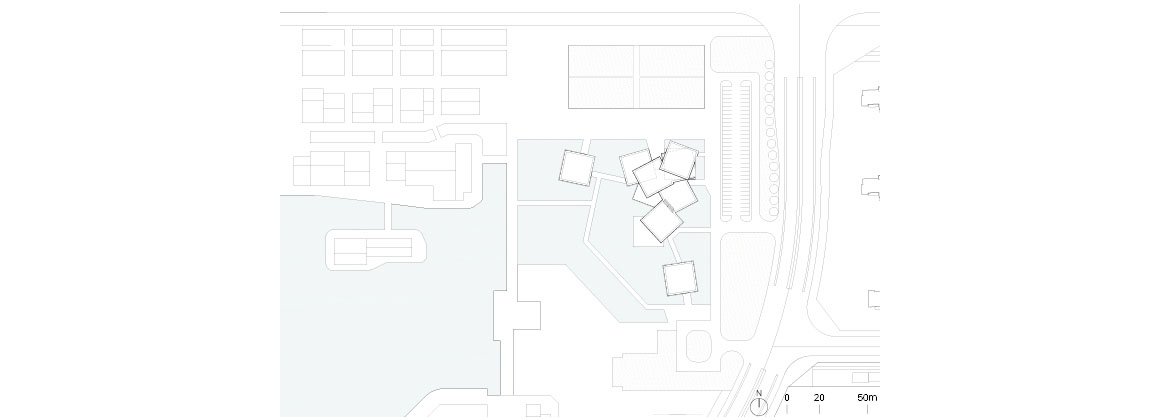
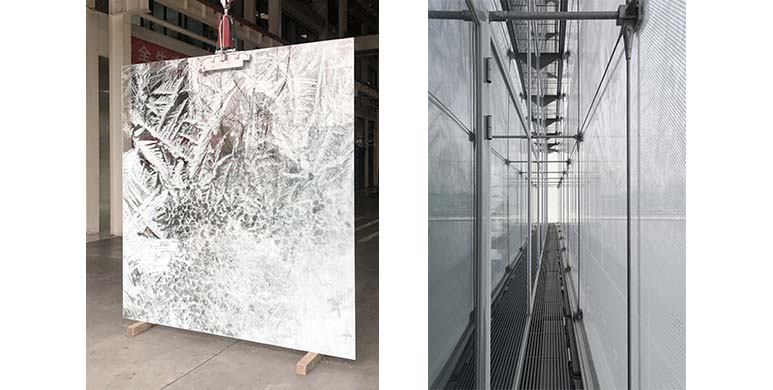

In the future, the district will be equipped with winter sports facilities, including an indoor ski slope, which will attract many visitors. The tourism center will serve as a strong urban landmark that will unify the entire district. The monumental volume with an ambiguous structure that makes it difficult to grasp the internal structure or number of floors is a completely different appearance from classical buildings. Metal components are used at specific points to secure the glass panels to the concrete frame without using any frames.
During the day, depending on the sunlight conditions, the interior can be exposed as it is, while at night, the interior lights shine through and become a lighthouse that illuminates the surroundings. The presence of translucent ice crystals printed on the glass partially obscures the light and protects the indoor scenery, which is similar to the mist creating a mysterious atmosphere. Sometimes the ice crystals reflect the light and sparkle, and the appearance of the building is constantly changing as the hourly, seasonal, and weather-related sky is reflected on the glass.

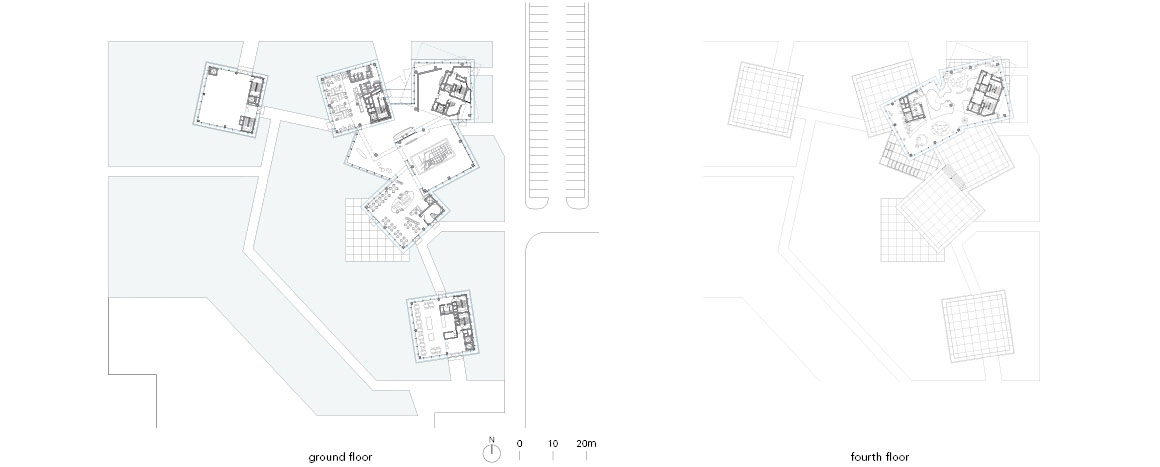

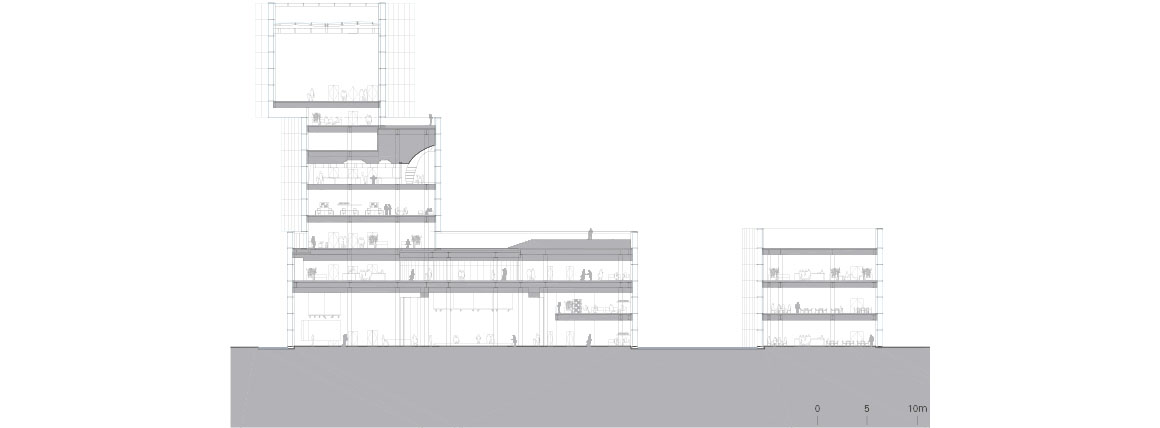

As the cubes are placed at different angles, the composition of the elevation changes depending on the direction in which the building is viewed. The space left by the difference in angle and position of the upper and lower cubes is utilized as an outdoor area. Only at the point where the cubes overlap the most do we find a unified space. The large with a duplex structure is connected to four cubes, each with four different programs. To move between the clustered seven cubes and the slightly separated two cubes, you must traverse the path placed on the calm water’s surface.
The appearance of the building seemingly floating evokes a sense of continuity in existence. It creates a serene and tranquil ambiance, metaphorically referencing the ice fragments that have transformed into a liquid state.
Project: ICE CUBES_PINGYUAN NEW AREA CULTURAL TOURISTIC CITY EXHIBITION CENTER / Location: Xinxiang, China / Architect: Zone of Utopia+Mathieu Forest Architecte / Designer: Qiang ZOU, Mathieu FOREST / Project team: ZENG Teng, WU Di, WANG Zhuang, Arnaud MAZZA, MA Jia, XUE Qixun / Collaborator: Henan Urban Planning Institute & Corporation / Structural engineer: Arup Group Limited / Curtain wall and facades: EDUTH / Landscape architect: Hassell Shanghai / Landscape design construction: QIDI Shanghai / Lighting engineer: PROL / Interior design: WU:Z DESIGN / Client: Henan Rongshou Xinchuang Culture and Tourism Real Estate Co. Ltd. / Use: Cultural touristic center / Site area: 28,200m² / Gross floor area: 12,149m² / Completion: 2021 / Photograph: ©ArchExist (courtesy of the architect)



































