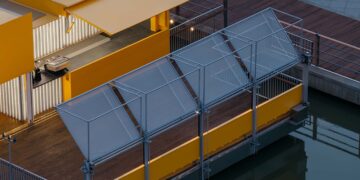Twin houses with a shared gable roof
Maki Yoshimura Architecture Office
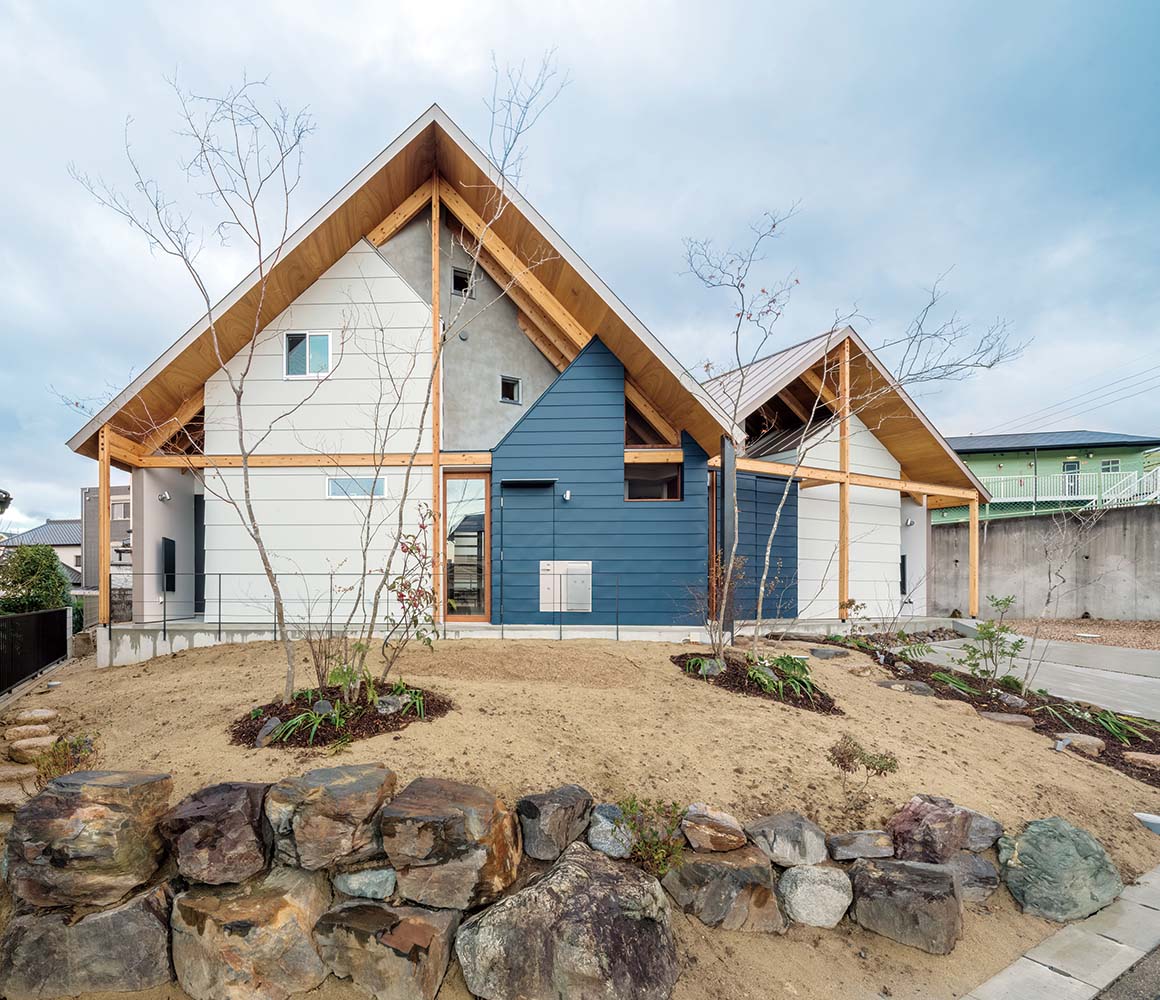
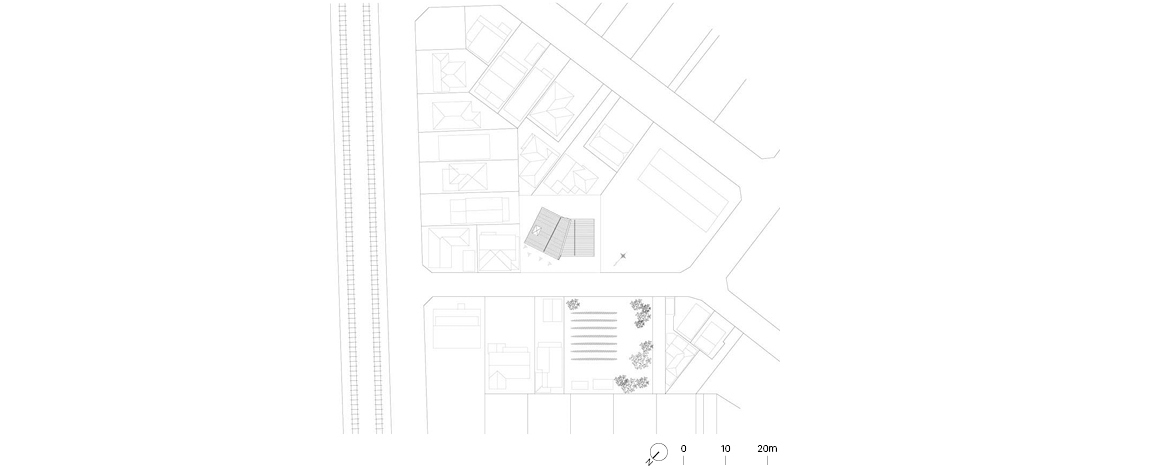
Located in the residential area of Aichi Prefecture, Japan, the Zengo House by MYAO experiments with the relationship between “part” and “whole”. The twin homes are composed of two individual masses that are housed under a single roof. The size and height of the two volumes are slightly different. However, visual unity is maintained as a result of using a roof gable and the white exterior material in common.
The two masses are slightly twisted, positioned at a slight angle to one another. In each mass there is a private space including a bedroom and a study room; in the space between the two masses, common areas such as living room and kitchen are arranged. By placing the building along two distinct axes in the site, the architects succeeded in naturally separating the private and public domains.
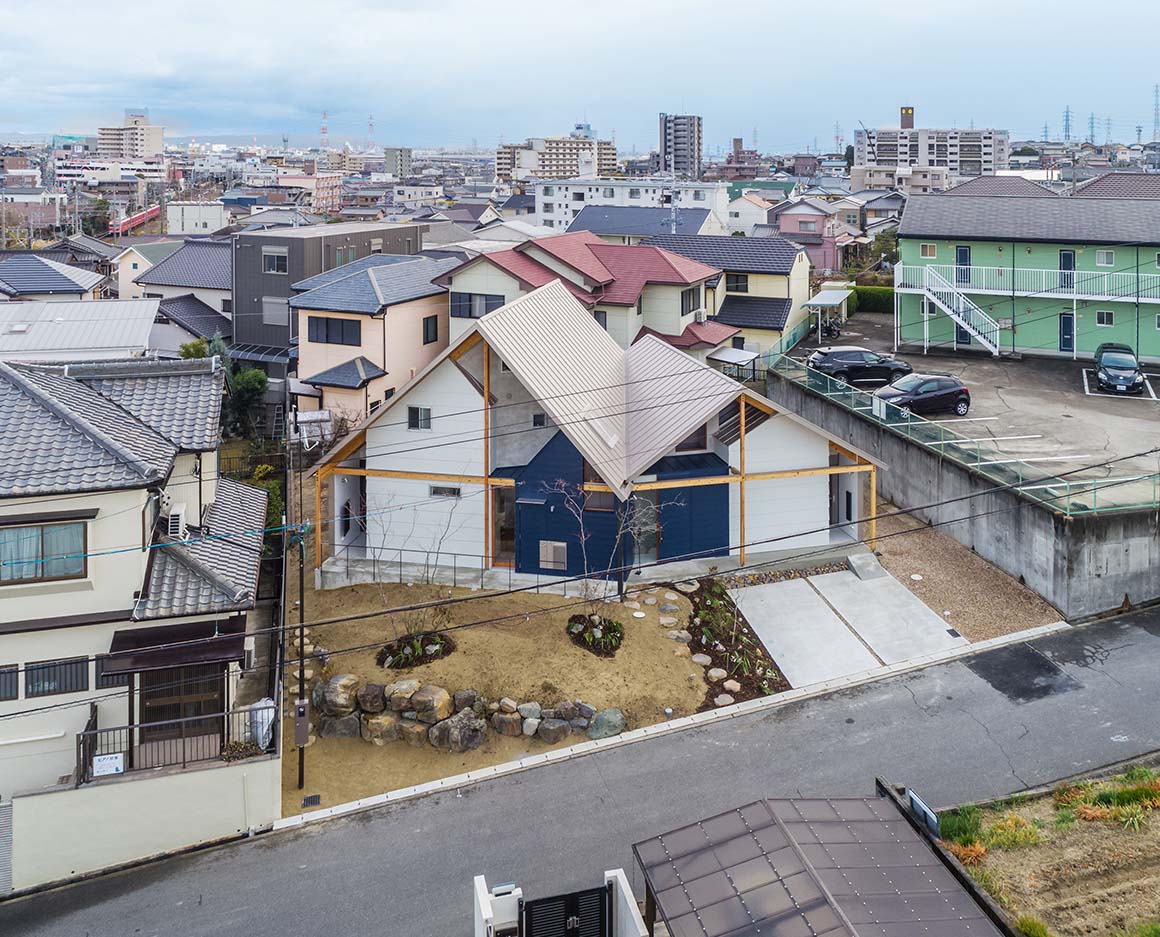
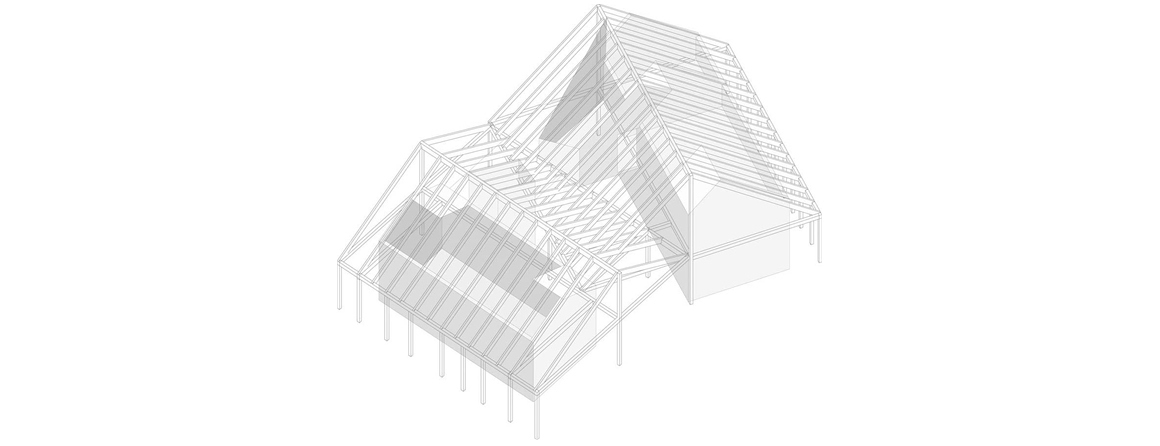
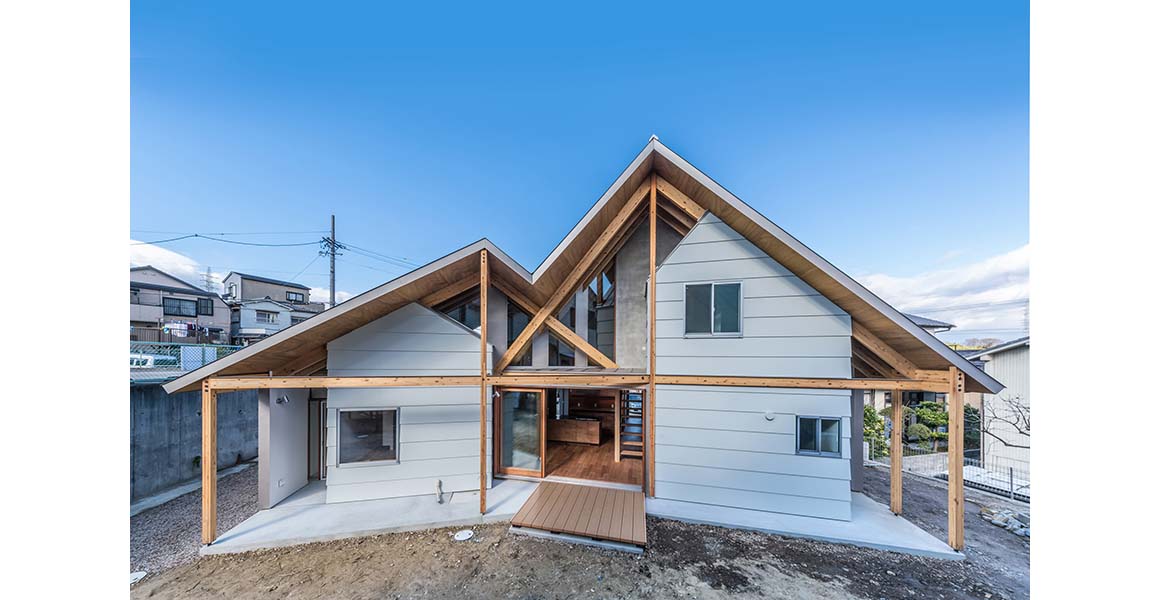

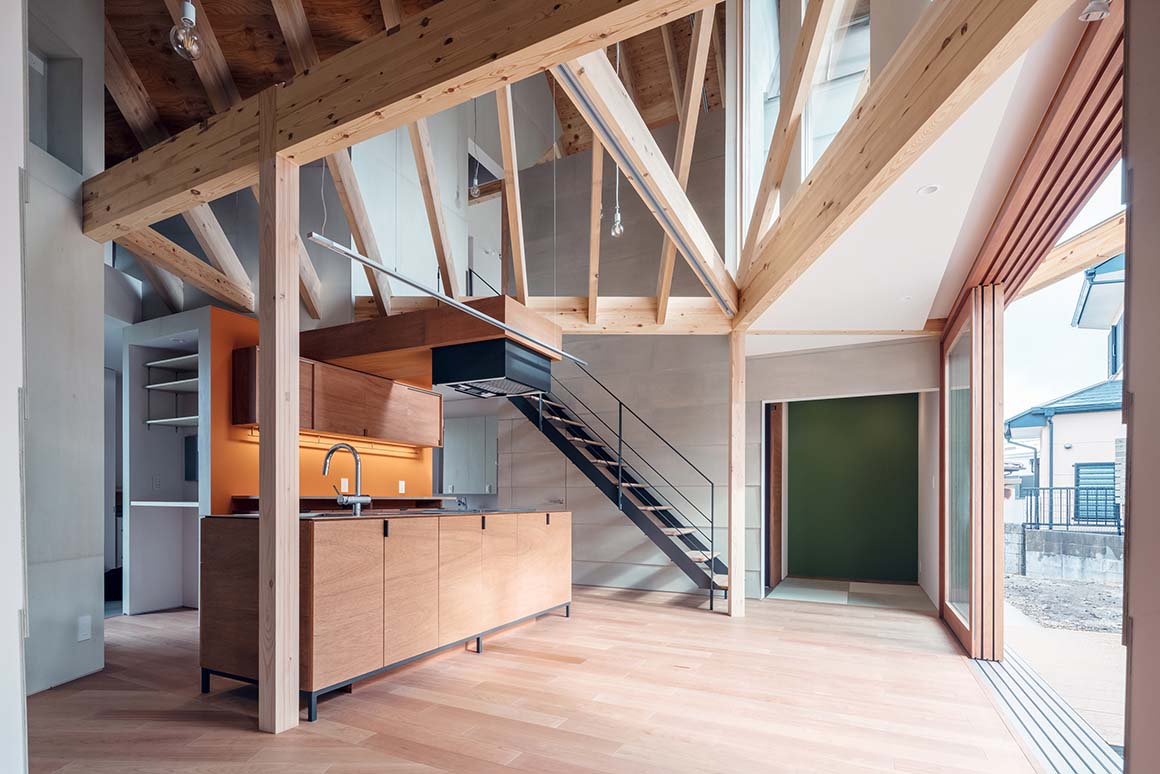
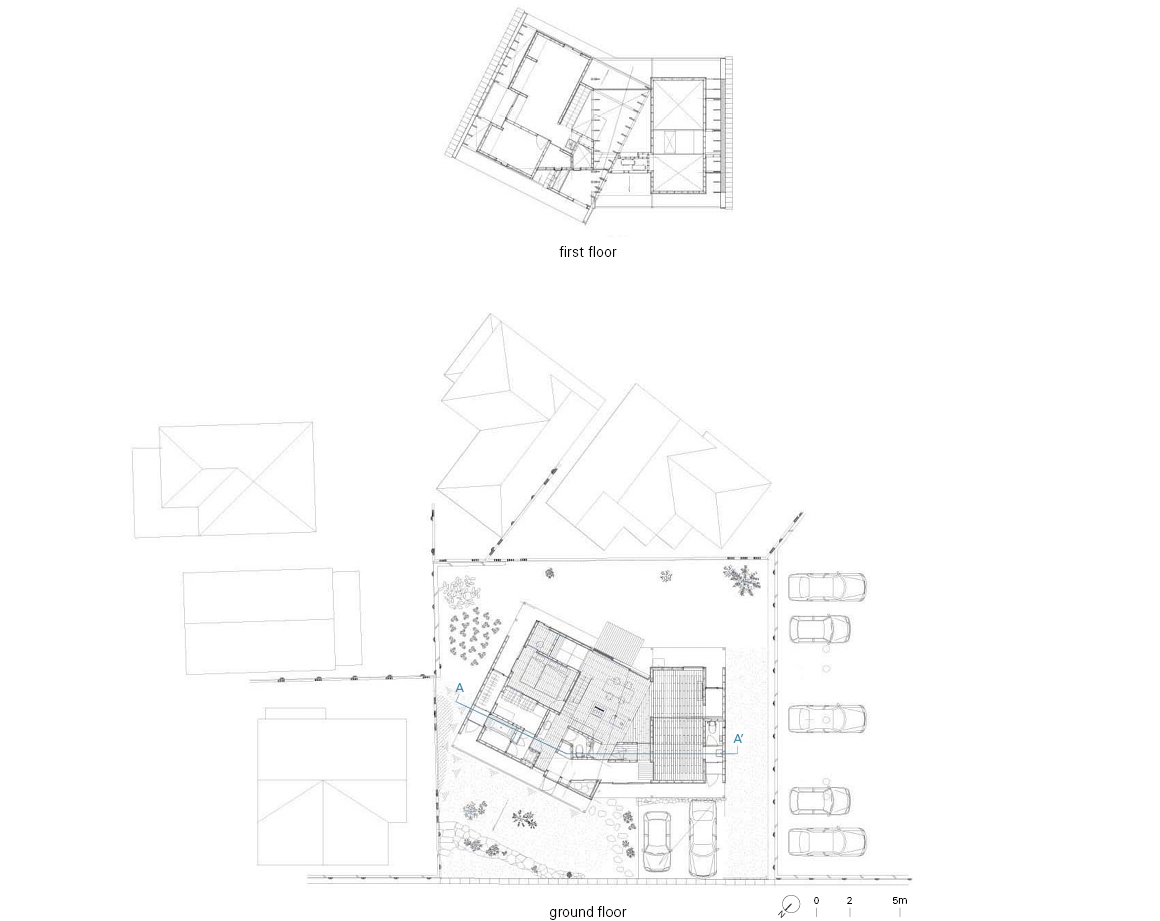
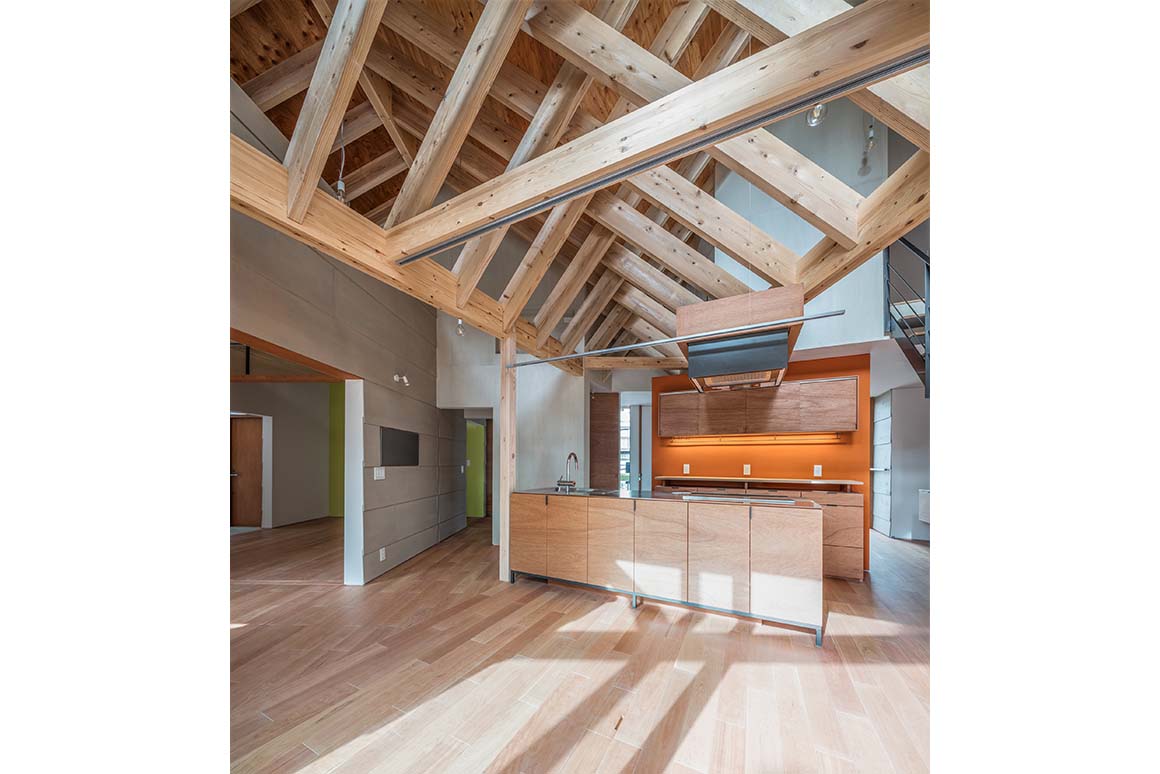
With this arrangement, the relationship between spaces, and even the perception of the whole building, varies according to the situation. As a result, the house responds flexibly to change. Sometimes this house becomes a studio for artistic activities, but it can of course also be transformed into other applications.
Speaking about this project the architect says: “When I work on design, the ways of life are also rising simultaneously. What is important here is not the depth of the relationship, rather the part of ‘simultaneous’. I think it’s important to feel the synchronicity between design and the life at that moment. For that reason, in my design, I want to make the relationship between the parts and the whole as flexible as possible.” As a result, it is a “changing vessel” that captures every scene of life.
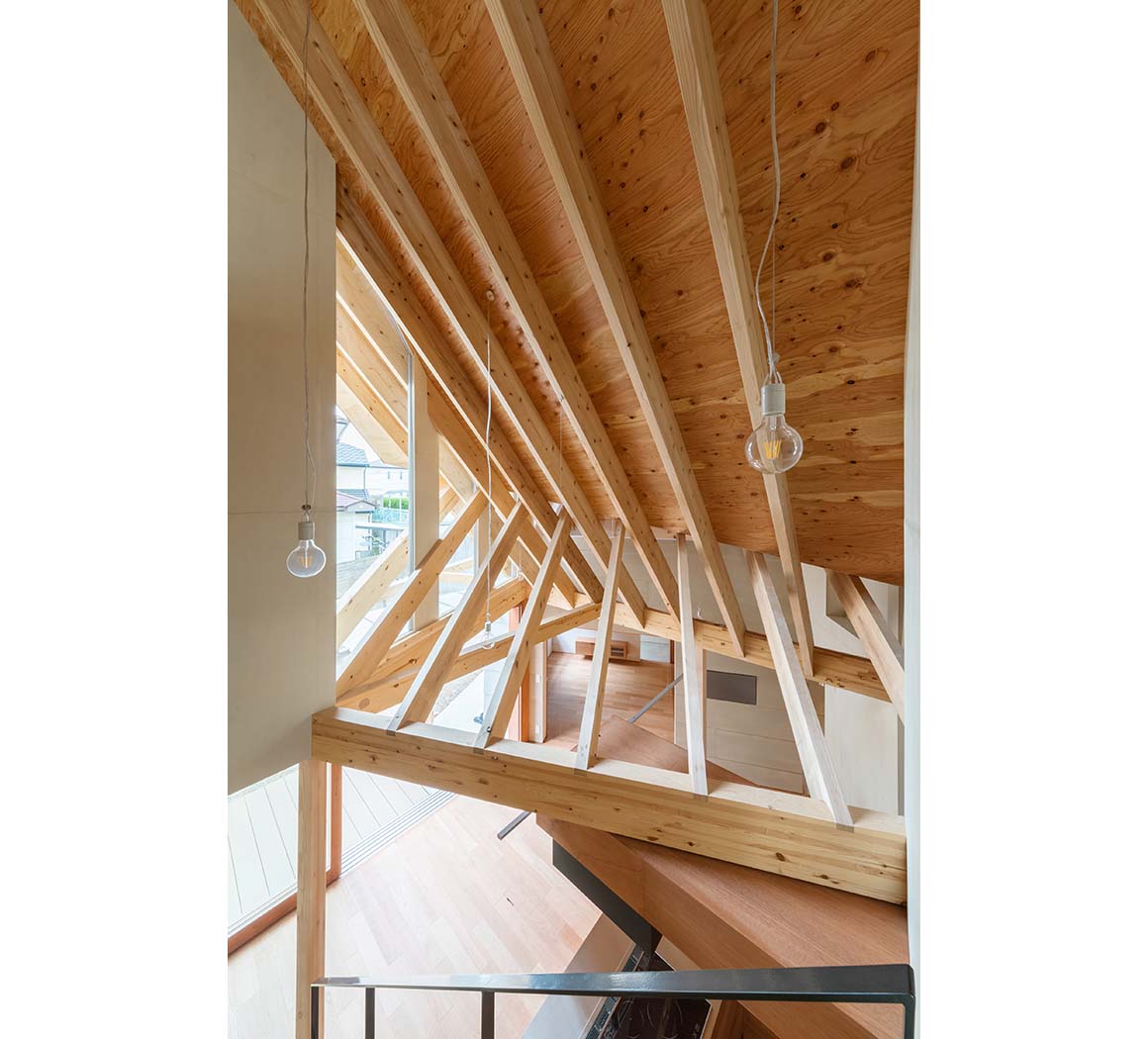

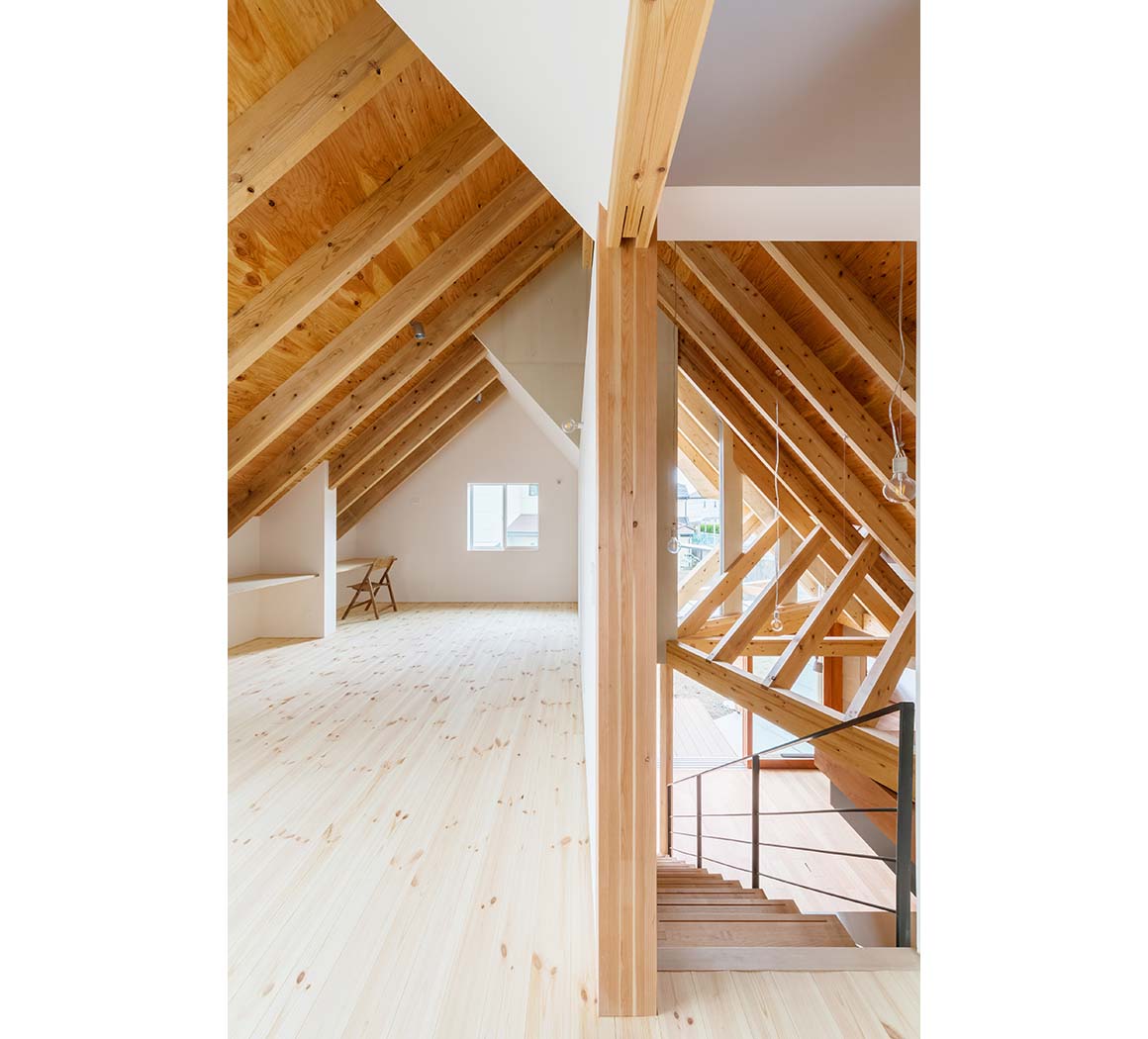


Project: House in Zengo / Location: Aichi pref. Japan / Architect: Maki Yoshimura Architecture Office (MYAO) / Lead architects: Maki Yoshimura / Structure design: RDM Takushi Nakayama + Midori Kanayama / Gross floor area: 143.22m² / Completion: 2018 / Photograph: ©Hiroshi Tanigawa (courtesy of the architect)

