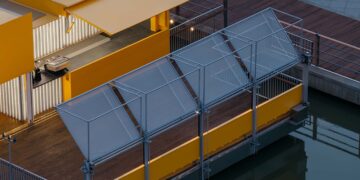Cutting a new figure layered with reinforced steel corset
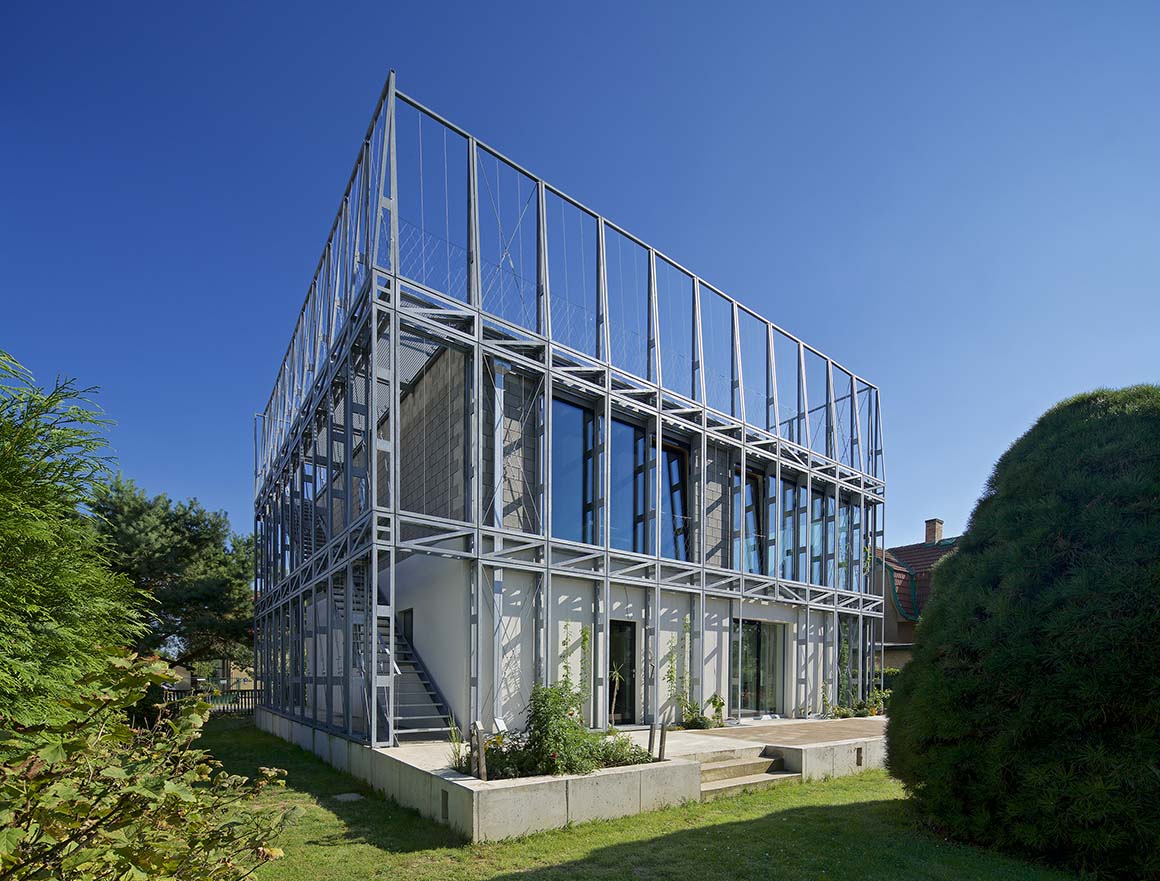
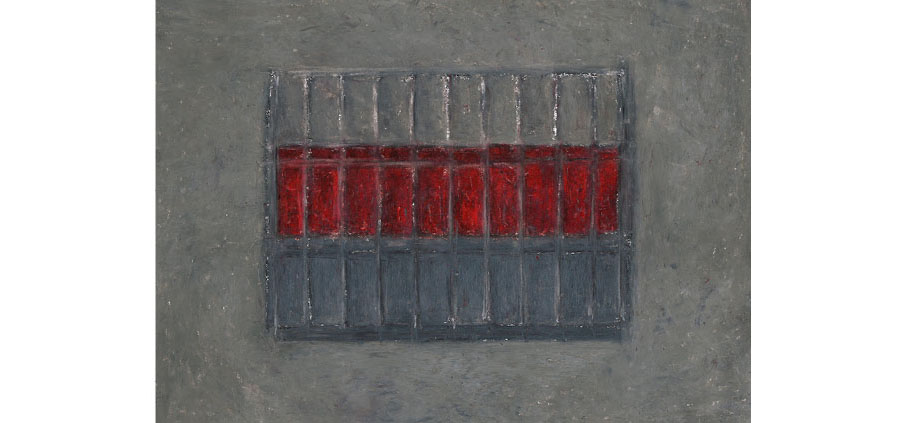
The property, a family house in Prague, was originally built as a permanent residence in the 1930s. However, since then, it had undergone so many modifications and interventions that the structural stability of the building was no longer sufficient.
It was decided to strengthen the existing structure in a way that complements the building – constructing a ‘steel corset’ around the structure.
Another problem was the original mansard roof, which had a thickness of only 15cm. After careful consideration it was decided to remove this roof altogether; doing so allowed for a more effective approach to waterproofing and the possibility to adapt the layout of the second floor. This was expanded with the addition of a new room in place of the former terrace, a solution which better suited the needs of the current building investors.
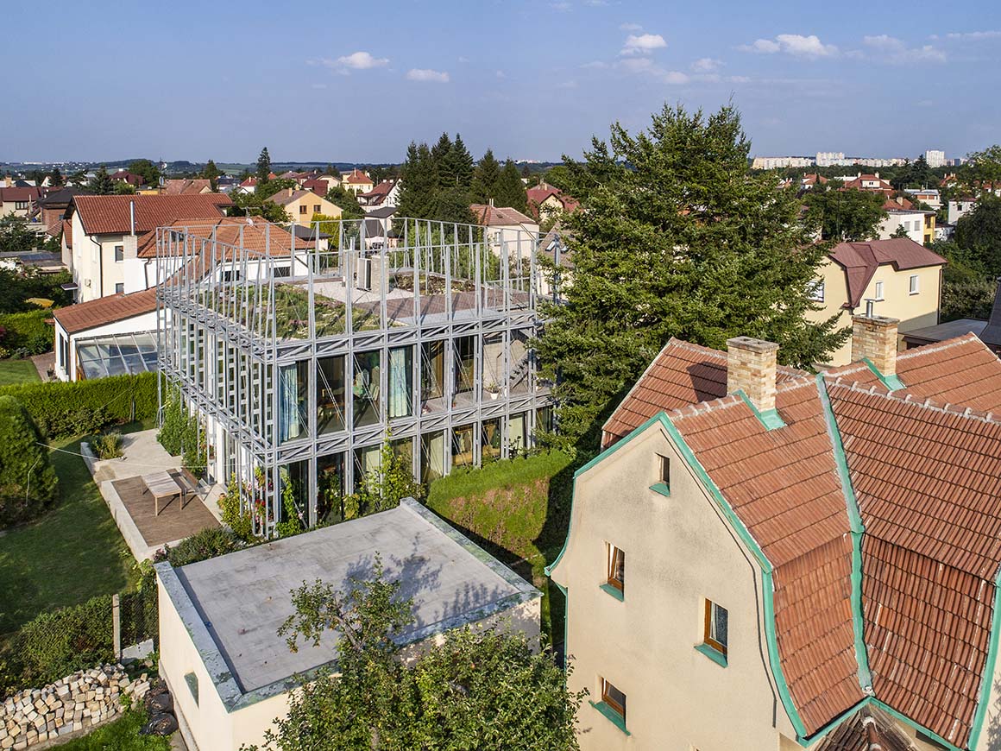
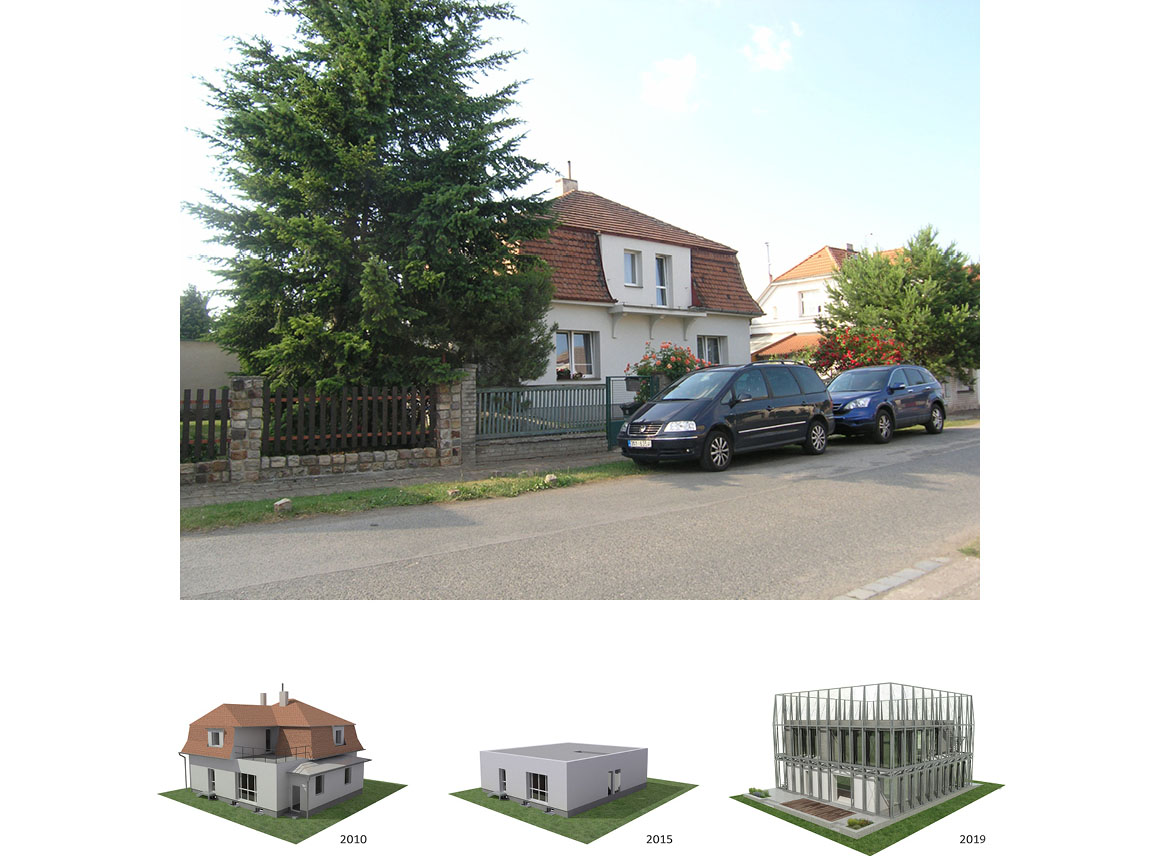
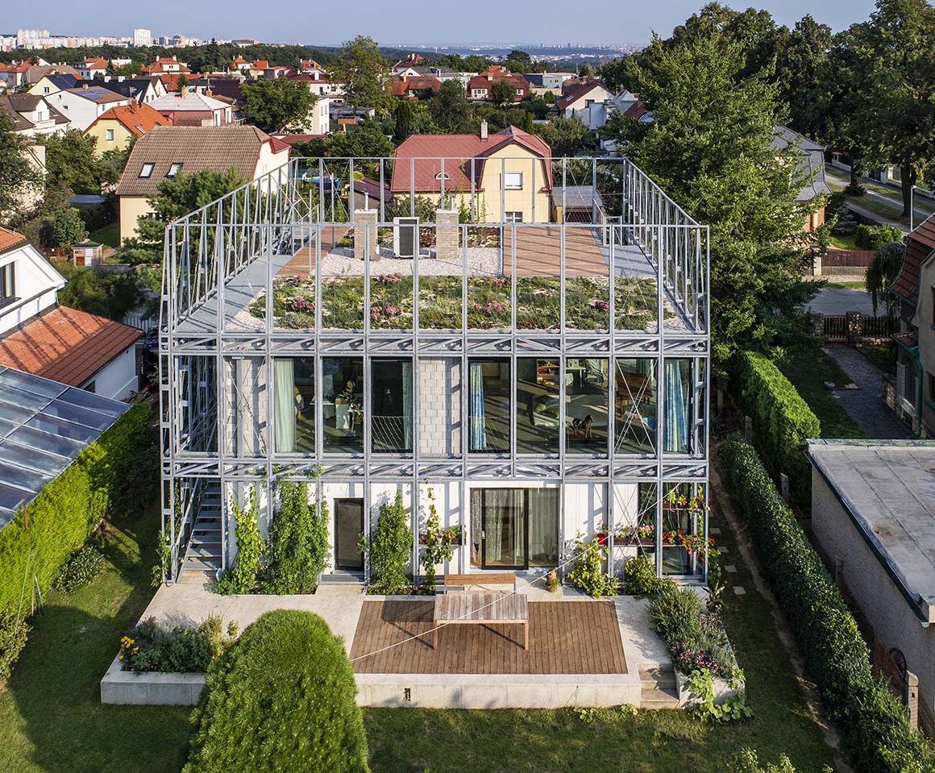
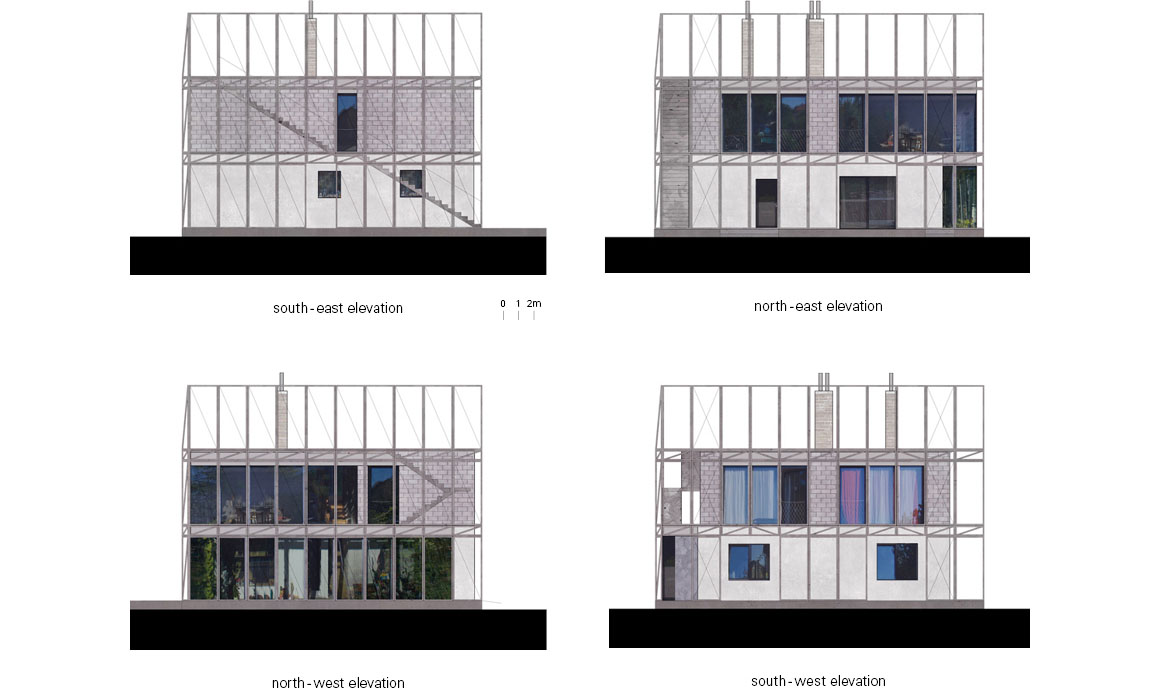
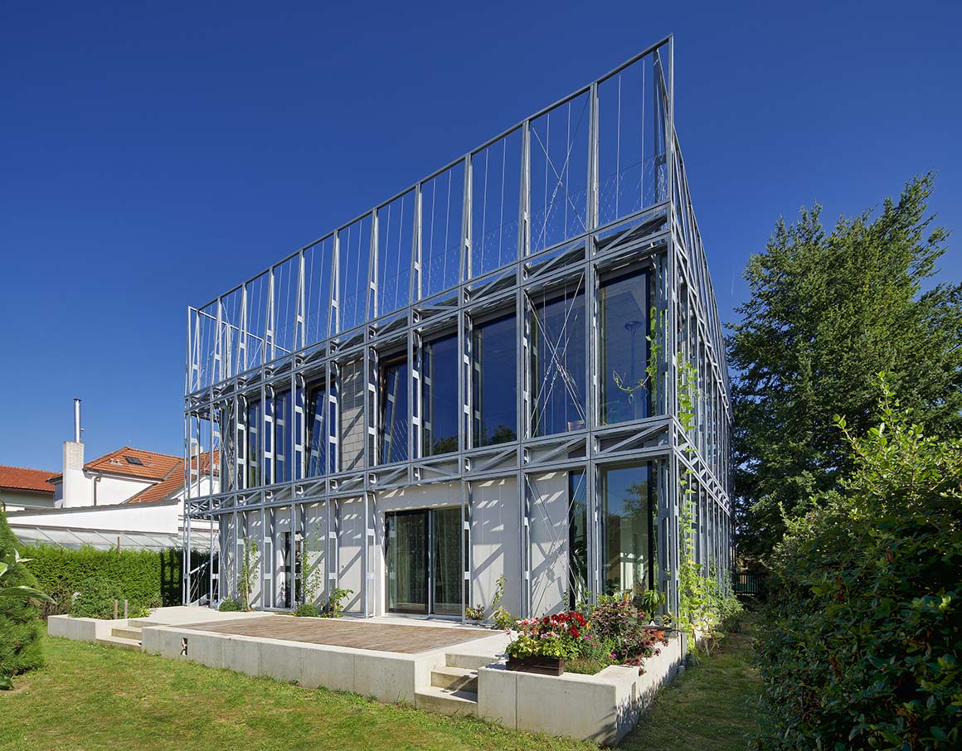
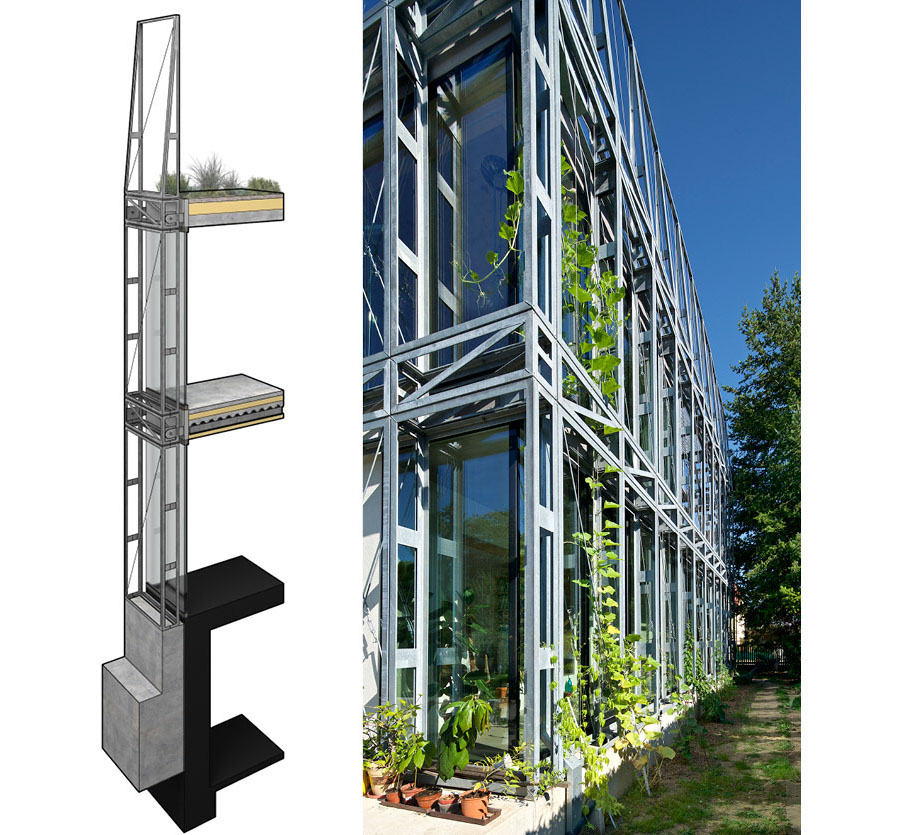
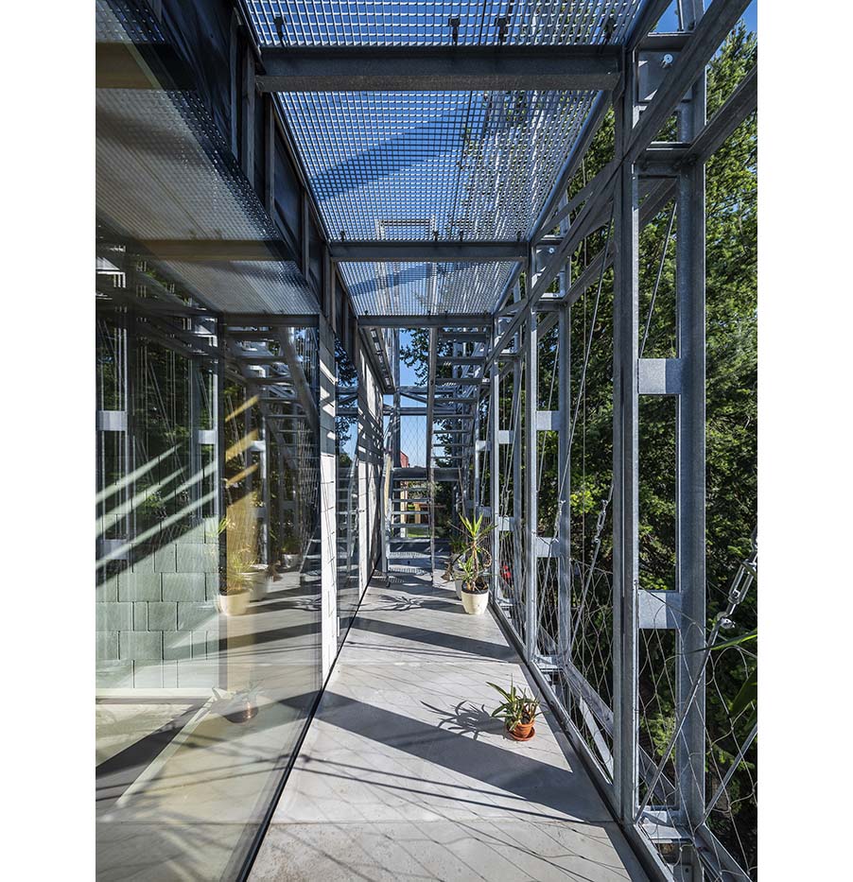
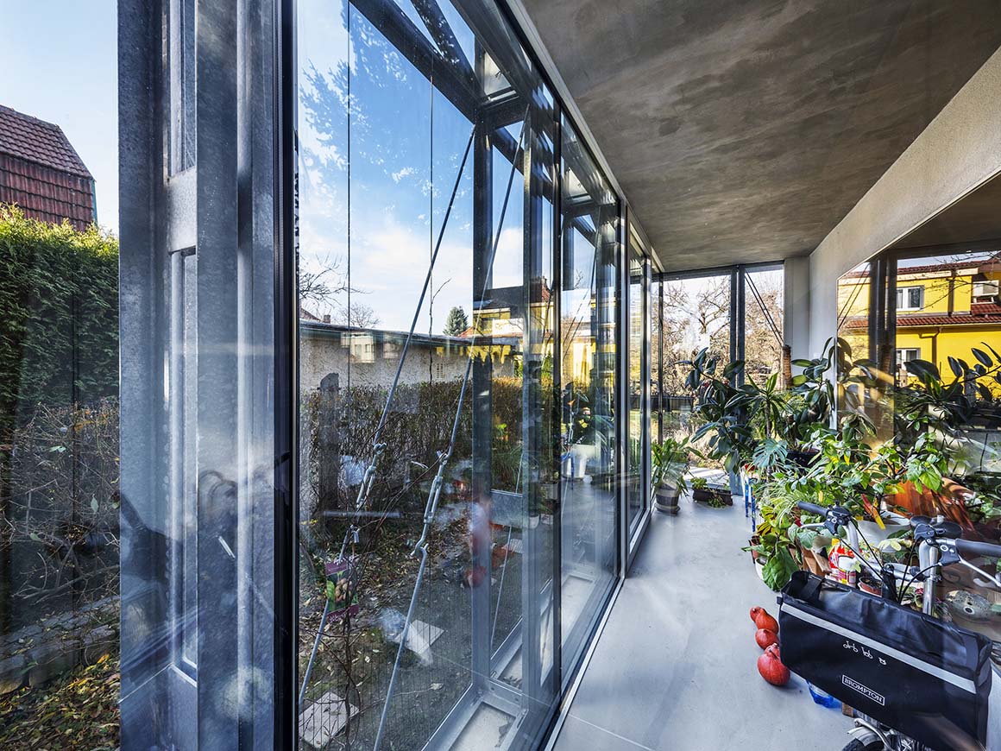
The whole corset is comprised of steel prisms welded from L profiles in a module of 1280mm. This module made it possible to preserve the existing openings of the retained part of the building. The steel corset is not only a technical element; it is intended also as a trellis for climbing plants, and consolidates the entire building in terms of its architecture.
The masonry construction of the second floor, from lightweight concrete blocks, complements the load-bearing steel part and helps carry the new roof, made of reinforced concrete slab. This roof now serves as a walkable terrace with a garden modification.
A service staircase within the steel construction on the side of the building allows direct access to the roof from the garden. The interior of the second floor leaves the concrete blocks and concrete ceiling visible; therefore along with the supporting steel structure, all materials are admitted in their natural form.
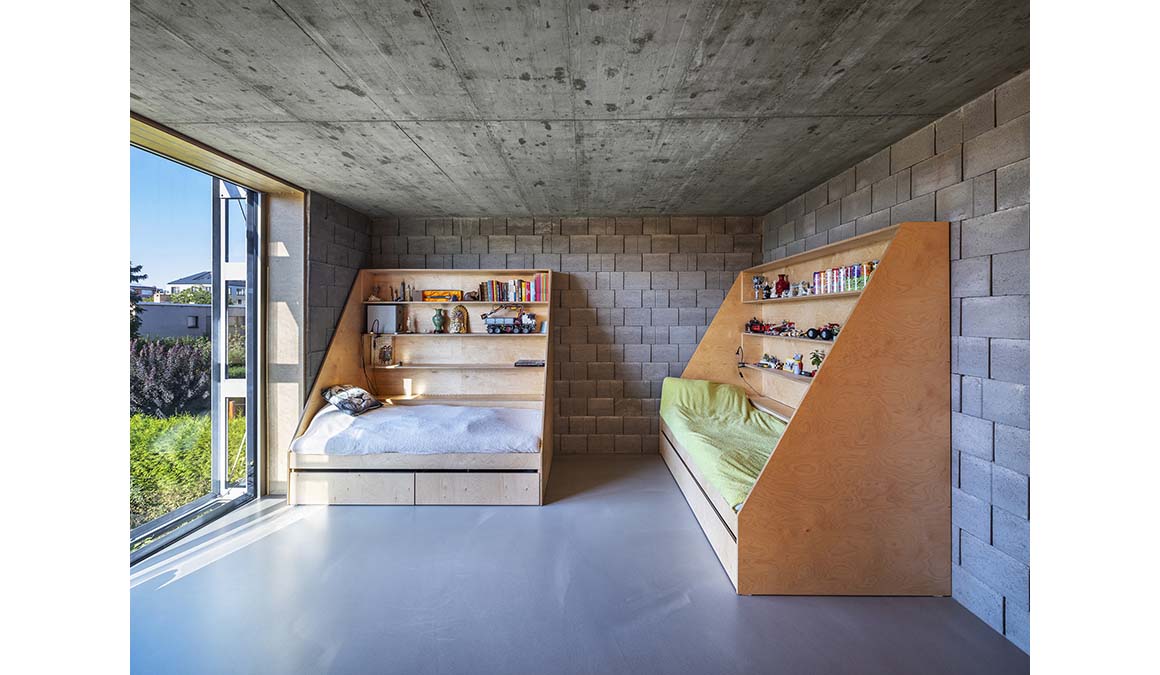
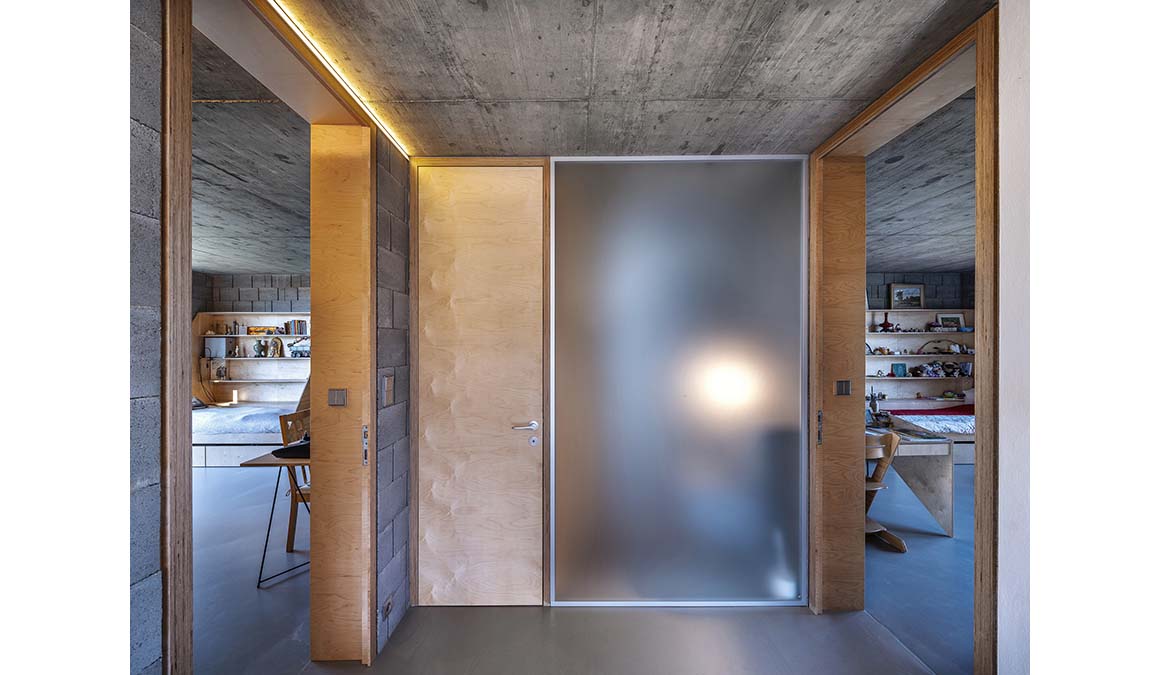
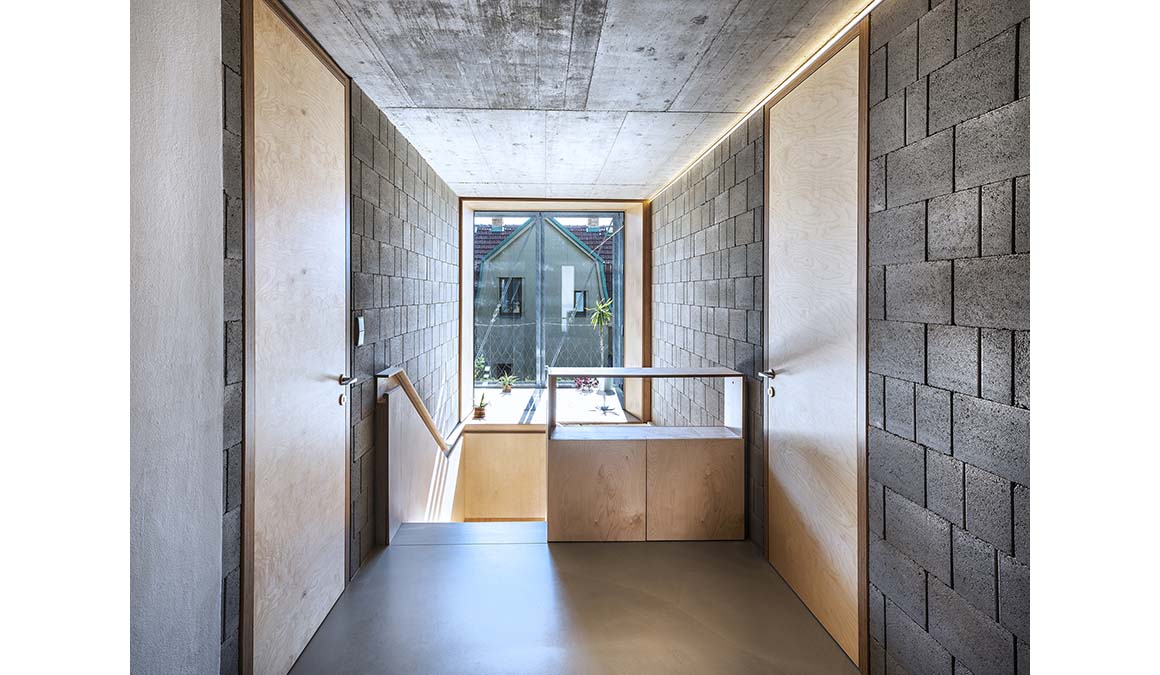

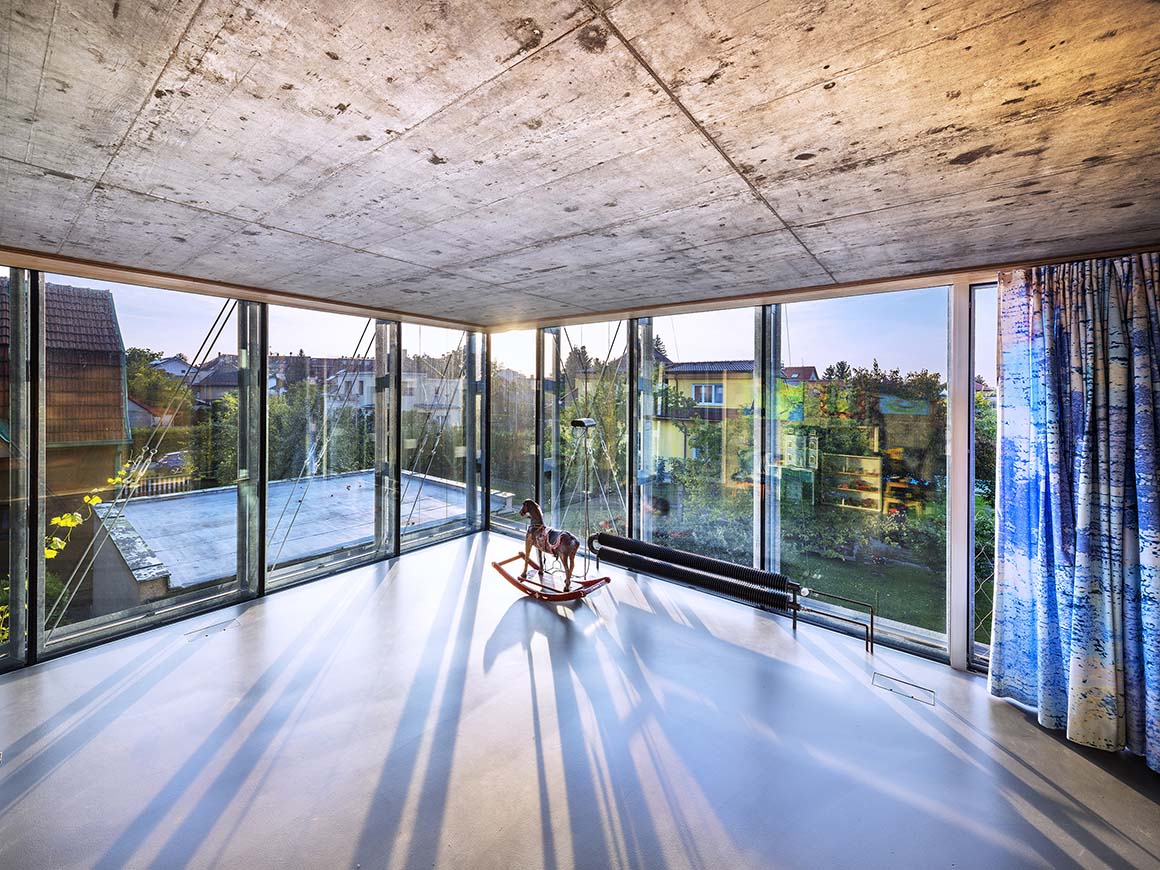
This rough interior is complemented by mobile furniture made of birch plywood in the form of sleeping cells, cabinets that divide the rooms, and solitary furniture. An integral part of each room was the design of the curtains. Every family member chose his or her color preference from a selected theme. Ultimately the interior and exterior of the building now create a platform that anticipates change over time.
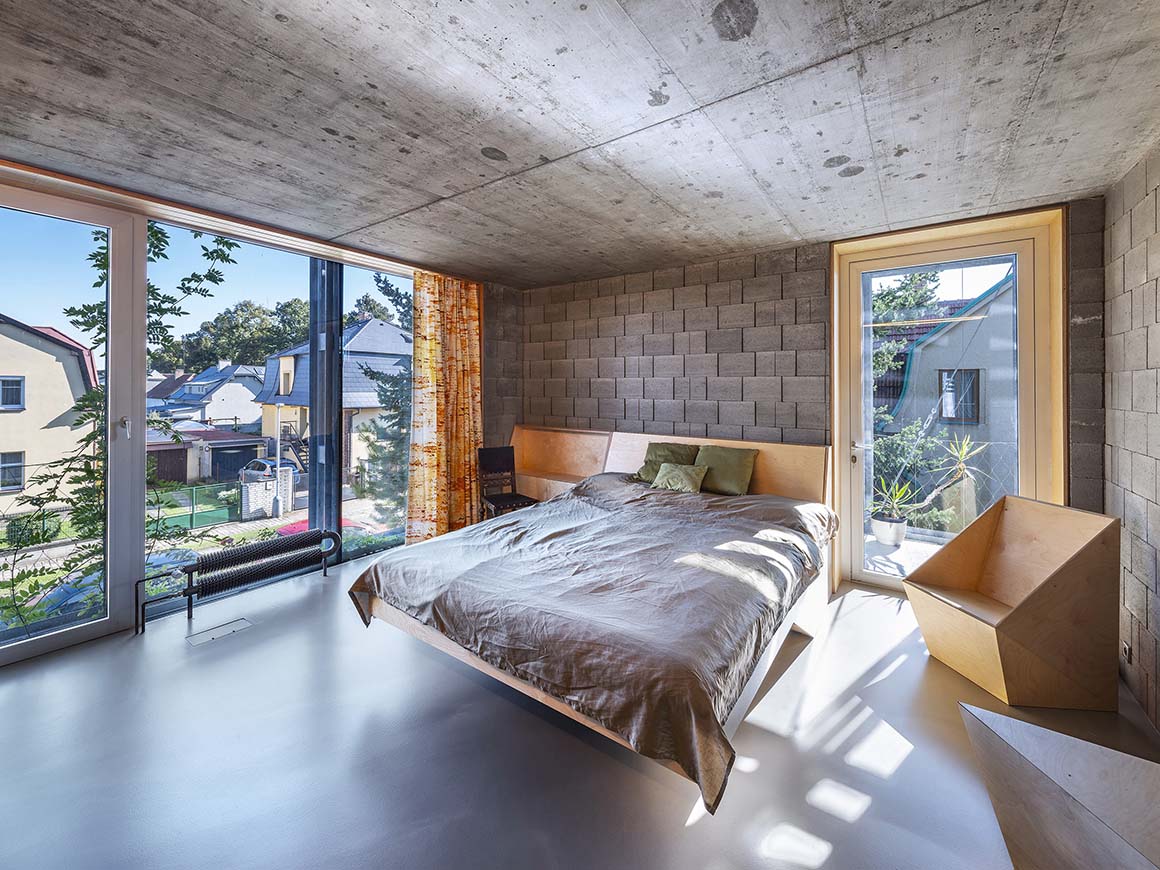
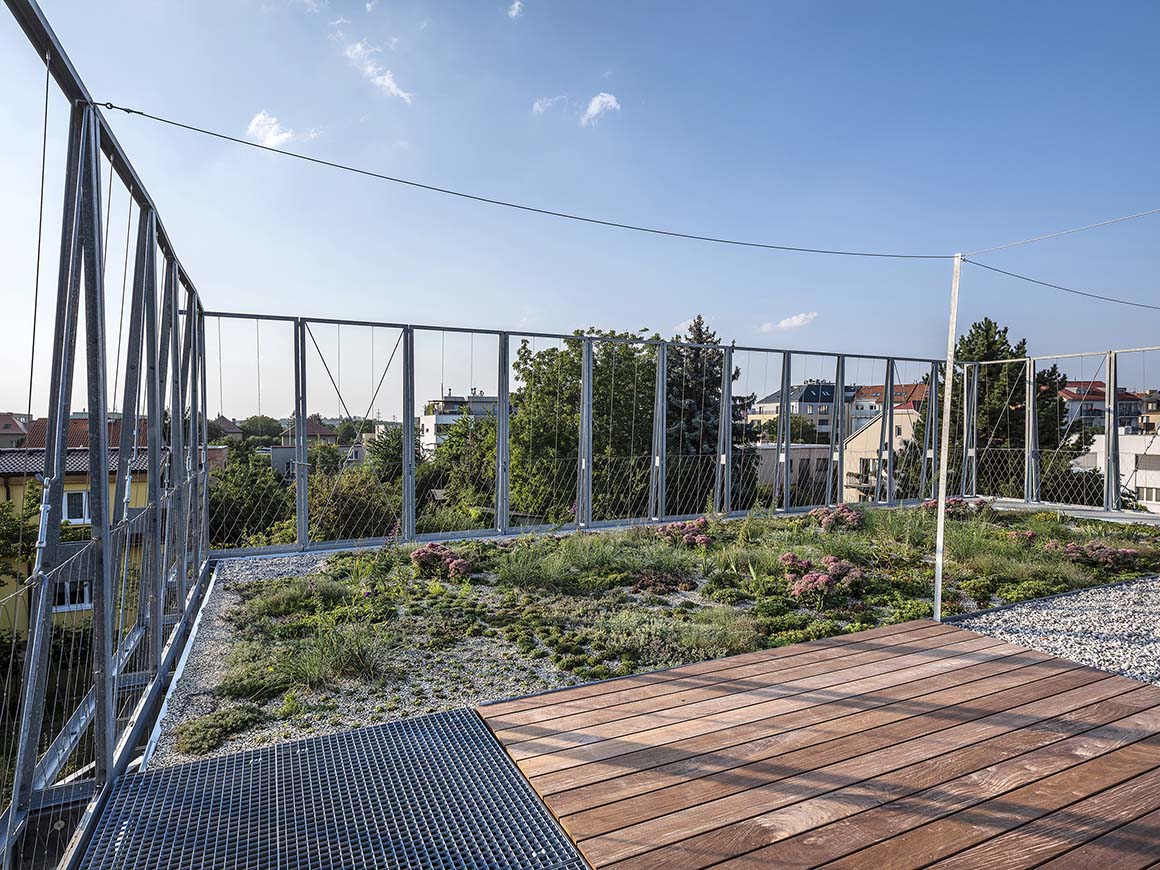
Project: House in a Steel Corset / Location: Osvobození Nr. 442/22, Prague / Architect: Šépka architekti / Collaborator: Jan Kolář / Supplier: Mastavby s.r.o. / Area of the building plot: 708m² / Bldg. area: 188m² / Gross floor area: 310m² / Roof terrace: 165m² / Total enclosed space: 1,410m3 / Design: 2010~2014 / Construction: 2015~2019 / Photograph: ©Aleš Jungmann (courtesy of the architect)

