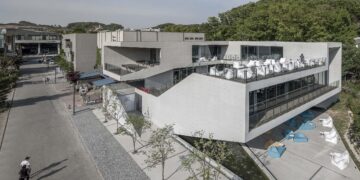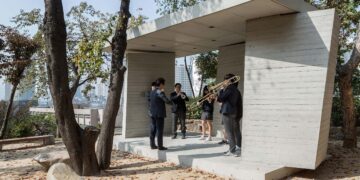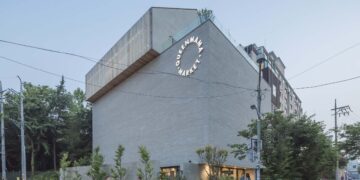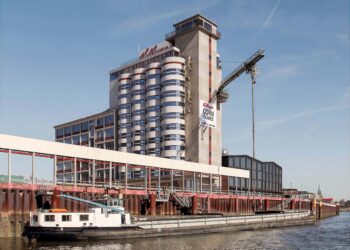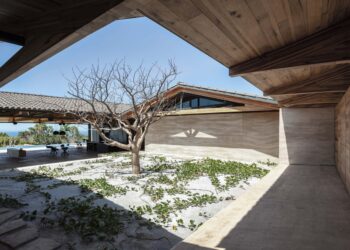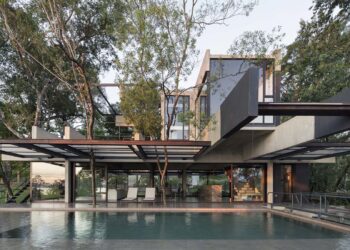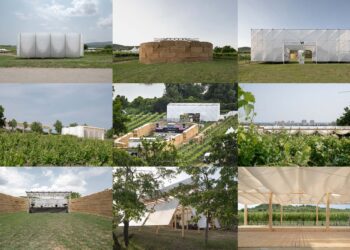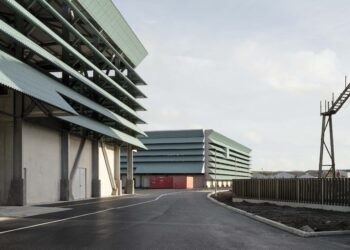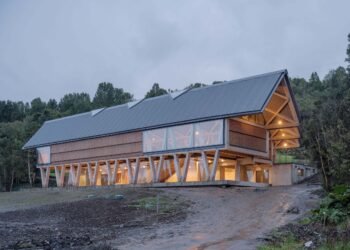Dynamically folded like butterfly wings
Ferdinand and Ferdinand Architects
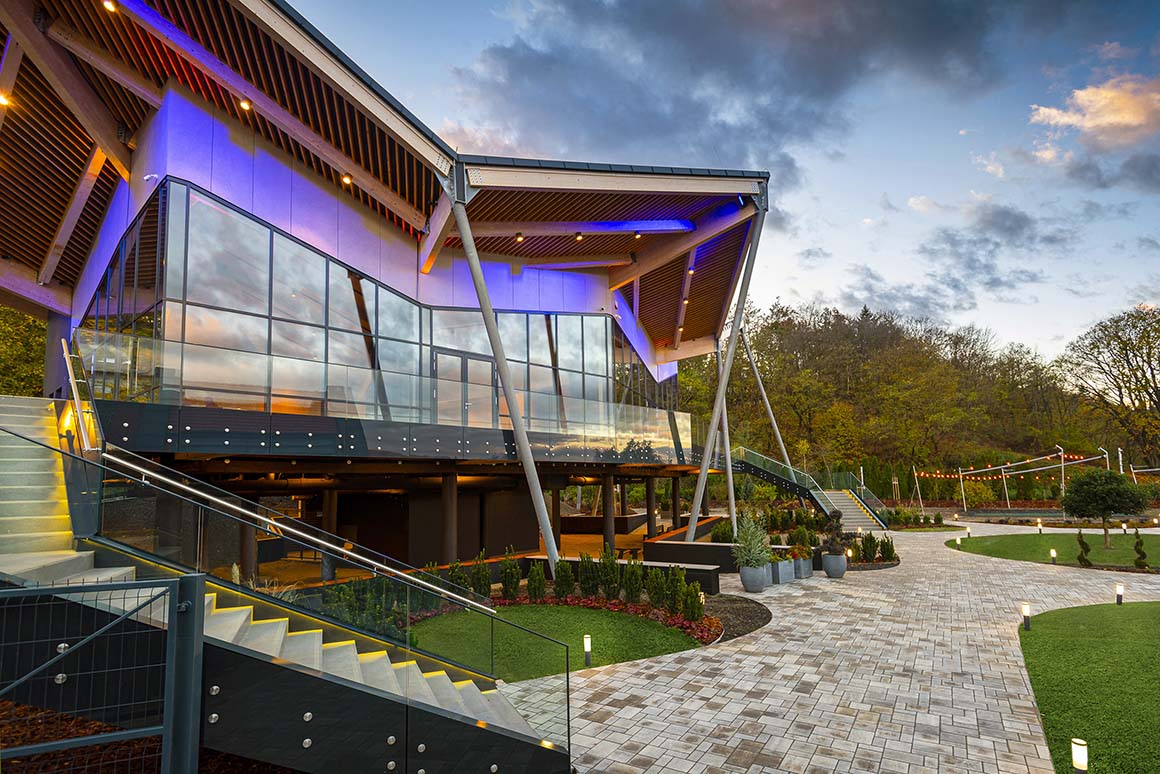
A roof is folded atop steel pillars, creating a breathtaking scene with a reflection on the calm lake. Visitors to the Mettrin Event Center on the shores of Lake Bánki, Hungary, often describe the building as reminiscent of a butterfly or an airplane. The dynamically folded roof is an architectural language that expresses the soaring of jazz, akin to the fluttering of a butterfly’s wings. It symbolizes freedom, creativity, and diversity. While not deliberately designed to replicate a specific shape, the structure conveys a sense of vitality in the forested nature that surrounds it.
The founder of this center is the organizer of the Bánk Louis Armstrong International Jazz Festival, an event that ran for over 20 years before entering a period of hiatus. To reignite the spirit of the jazz festival, the founder envisioned this event space. As a result, Lake Bánki now hosts weddings, gala dinners, and concerts, with enchanting melodies resonating along the roofline.
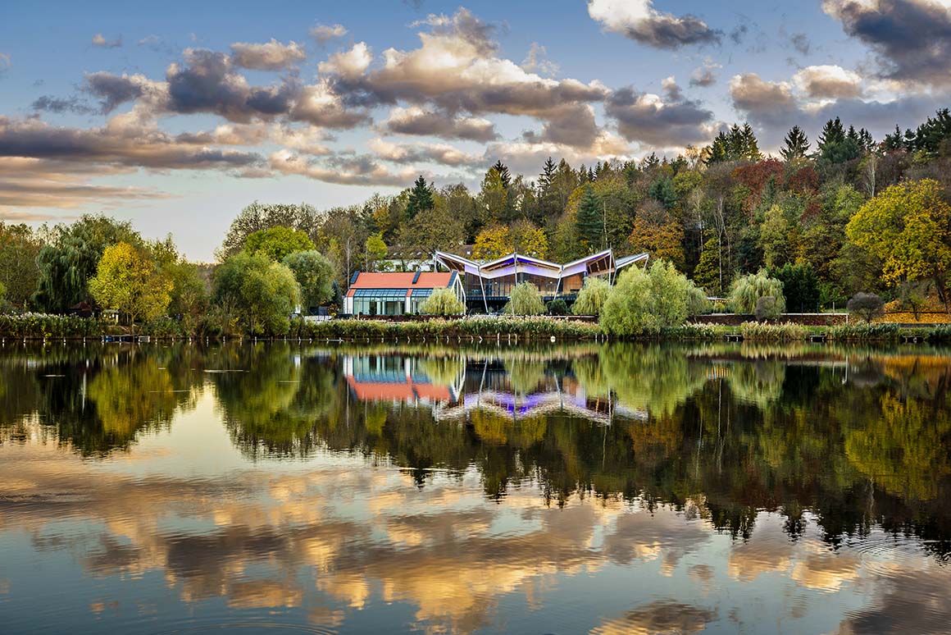
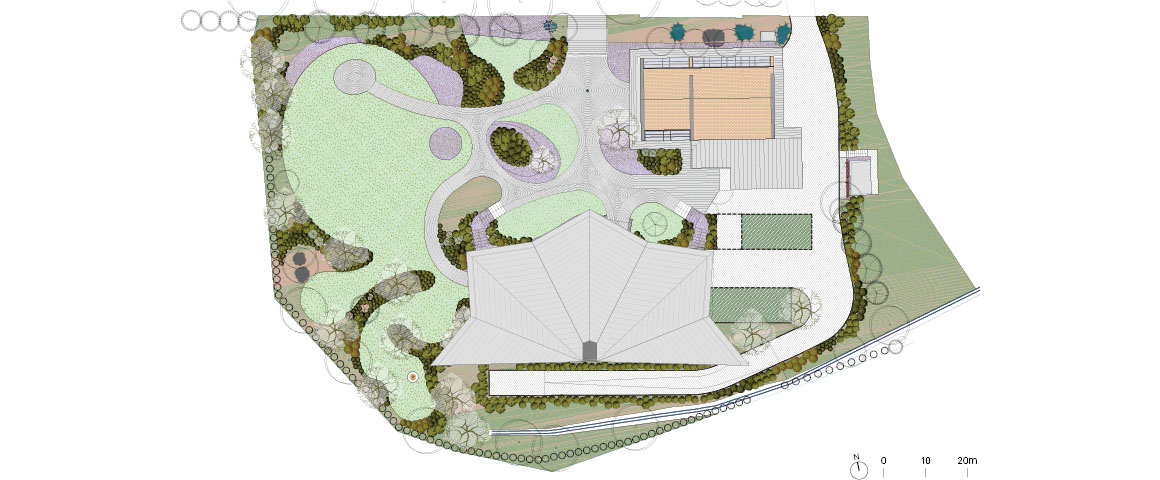
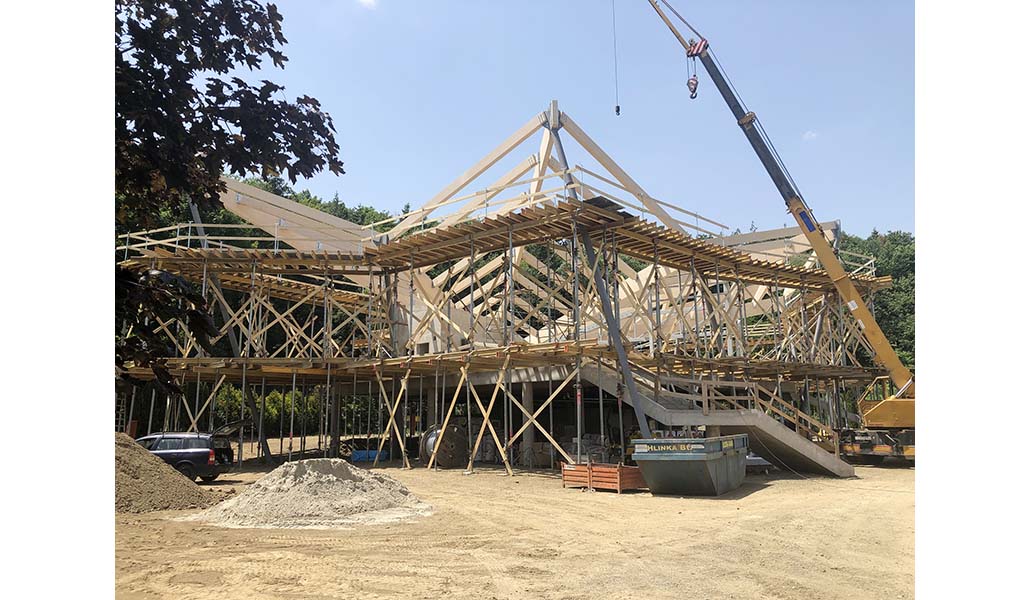
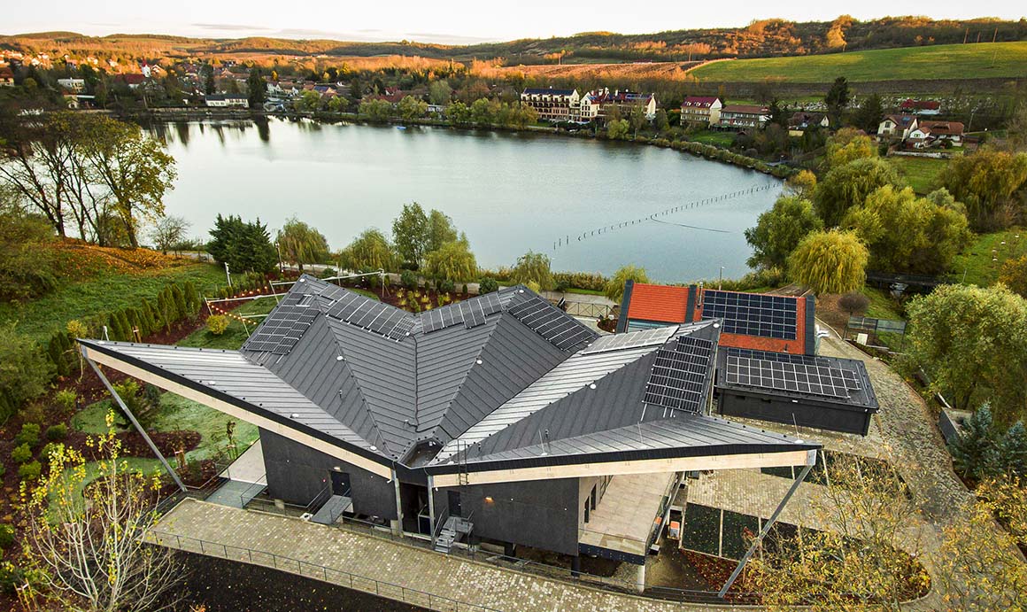

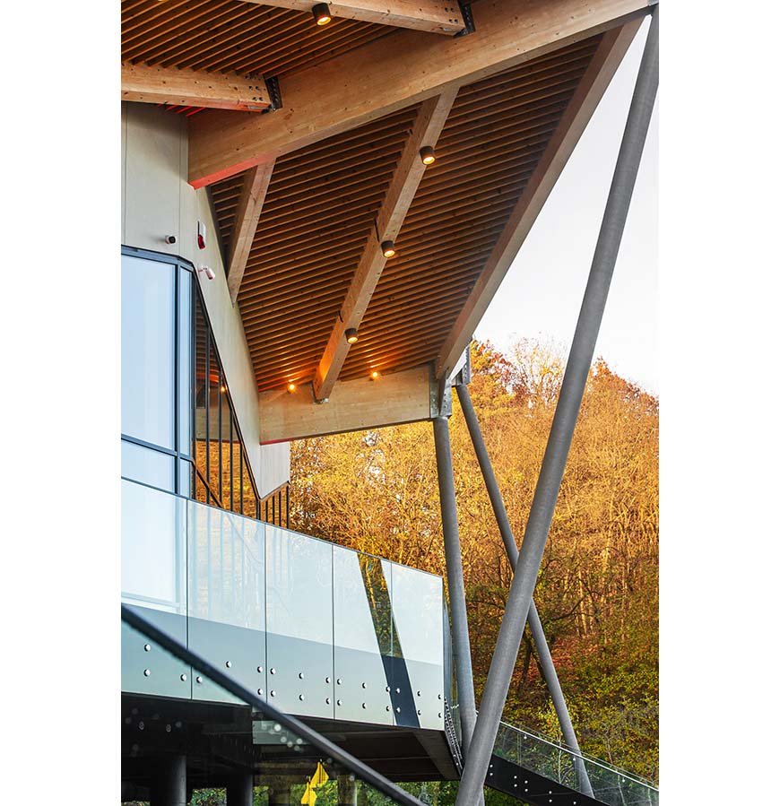
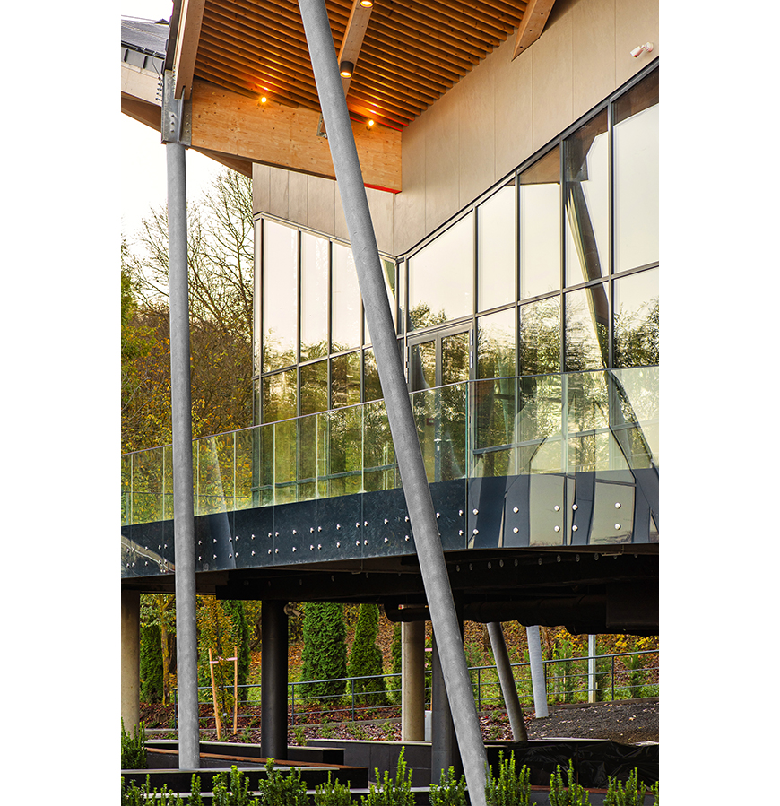
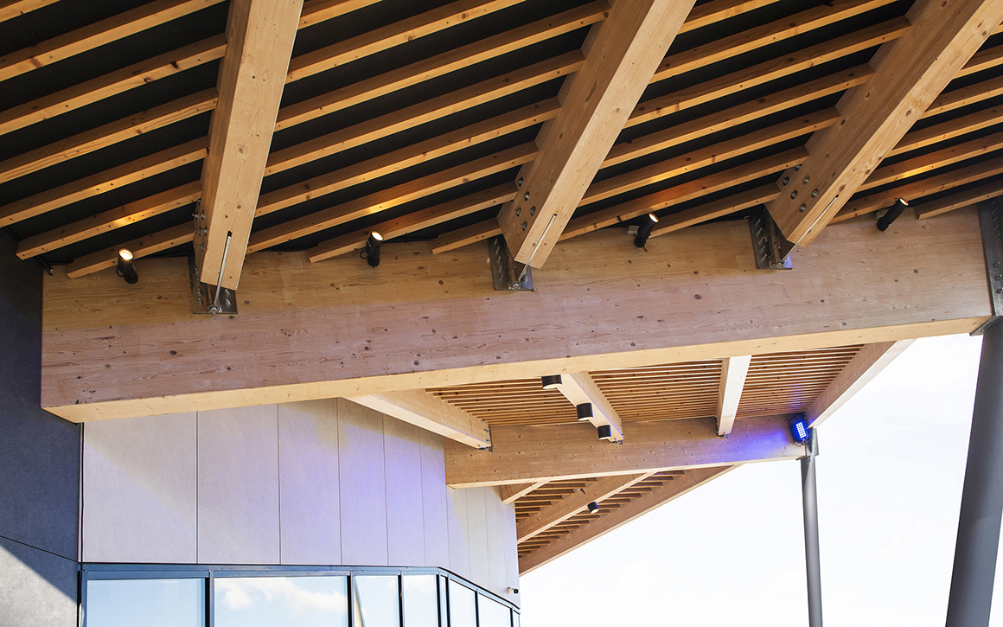
The combination of wood, glass, exposed concrete, and steel blends in with the lakeside nature, giving it a distinctive character. Steel columns lift the building to the height of the hill behind it, offering panoramic views. The openness of the lower level allows the space to extend outward, maximizing its use. The extended eaves ensure the comfort of events, even in inclement weather. The main performance hall seats 280 people and can be divided into two areas using soundproof movable walls. At the back of the building are service areas, including storage, dressing rooms, and sanitary facilities.
As music fills the air and people immerse themselves in the event amidst the natural scenery, the lakeside venue transforms into an extraordinary space. Under the folded roof, the founder‘s dream of the jazz festival soars to new heights, creating a cultural hub for the region.
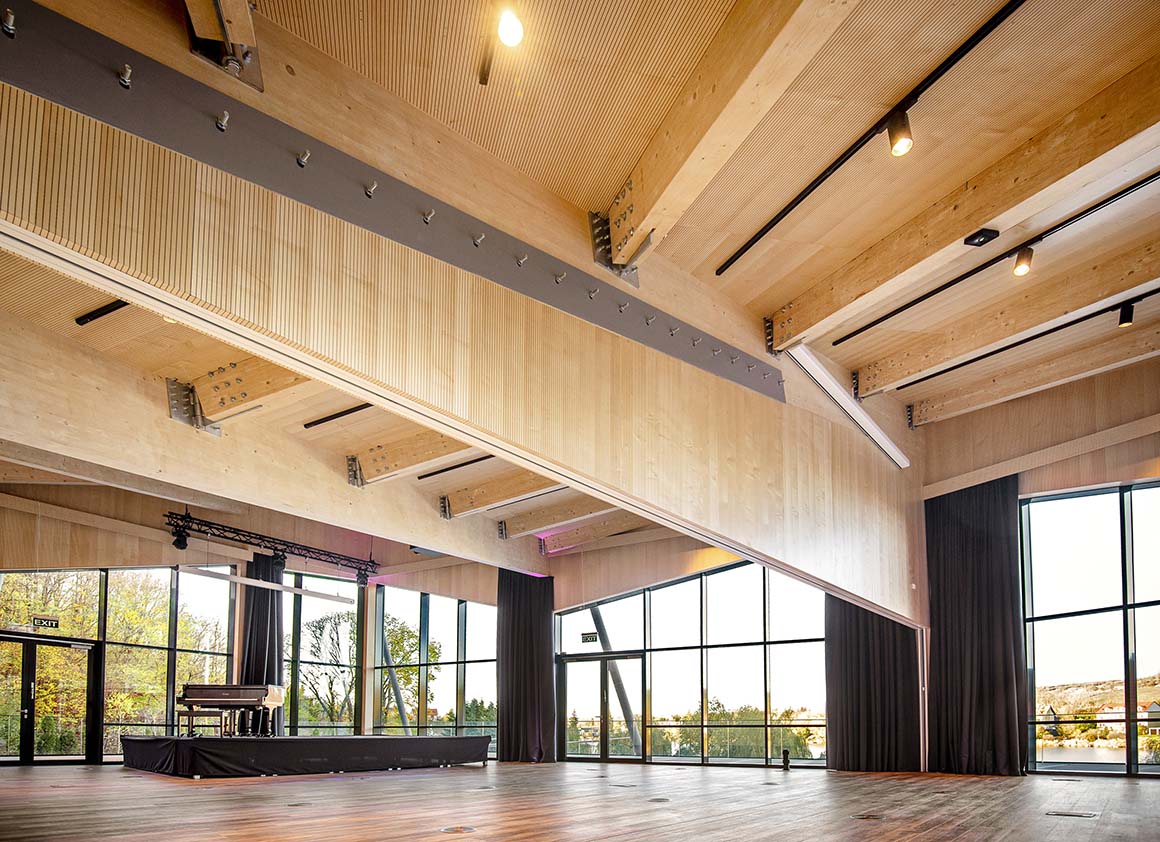
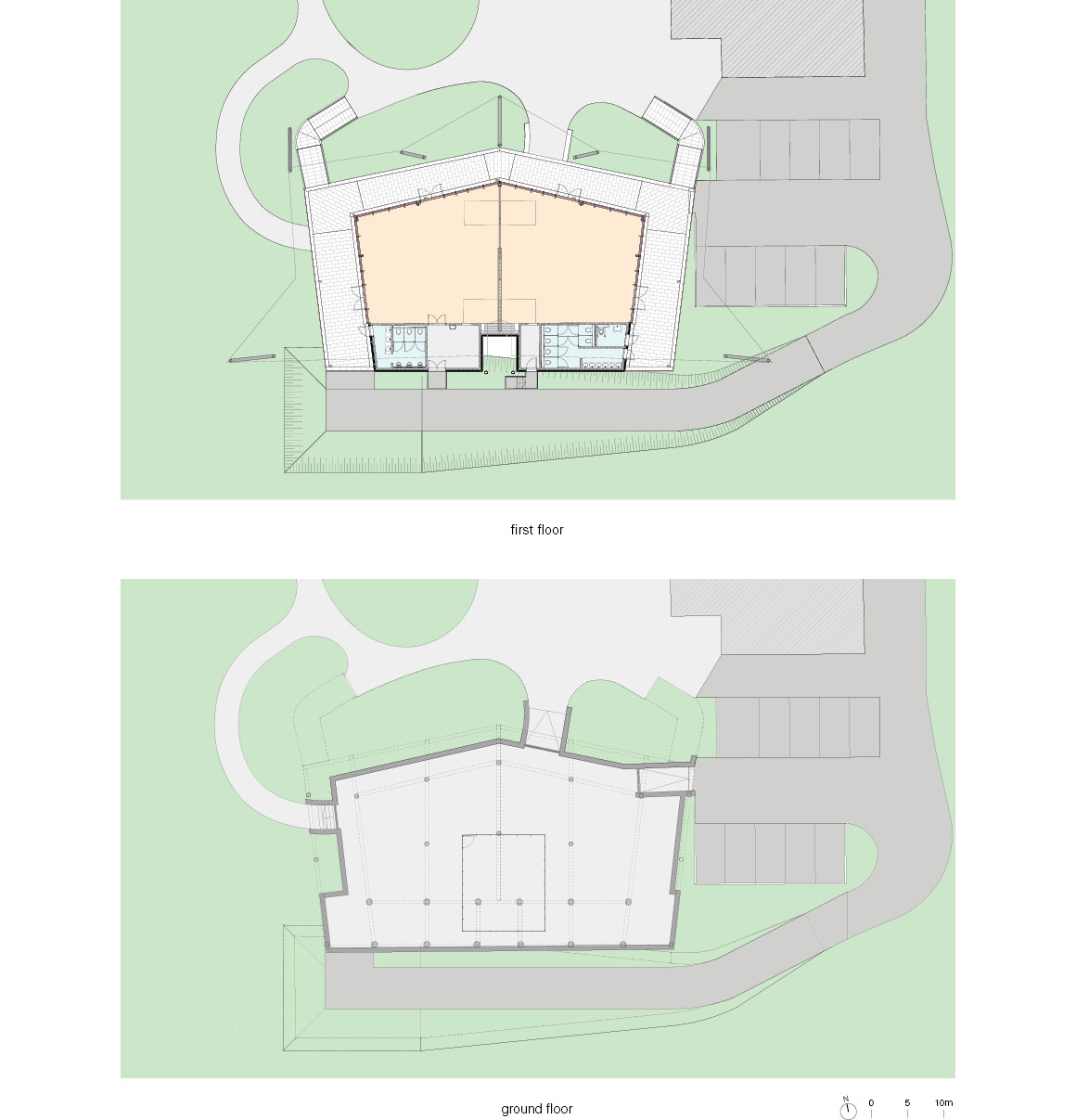
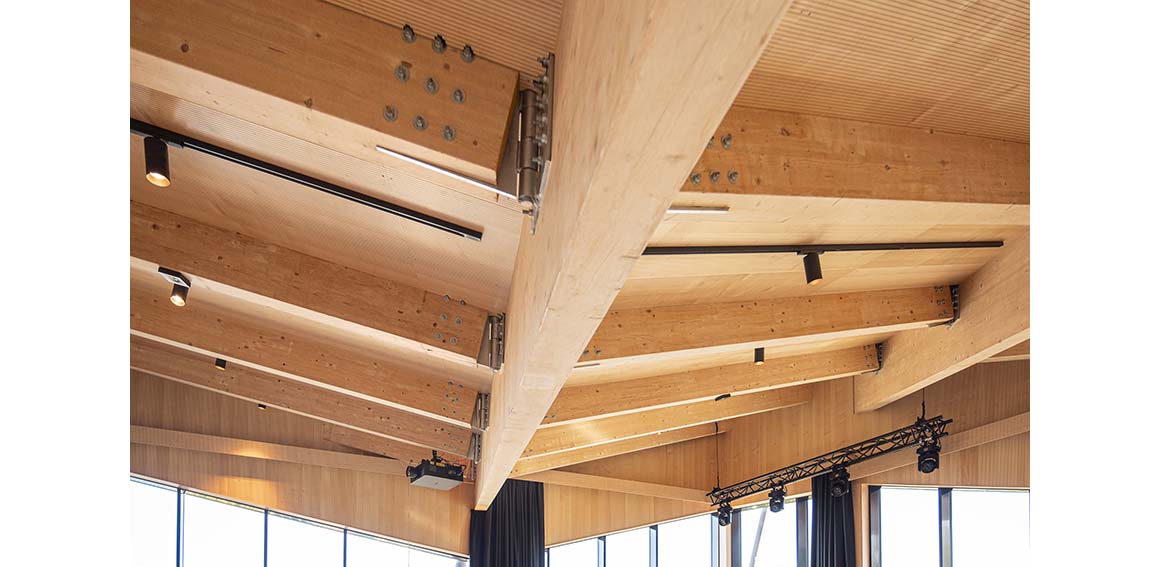

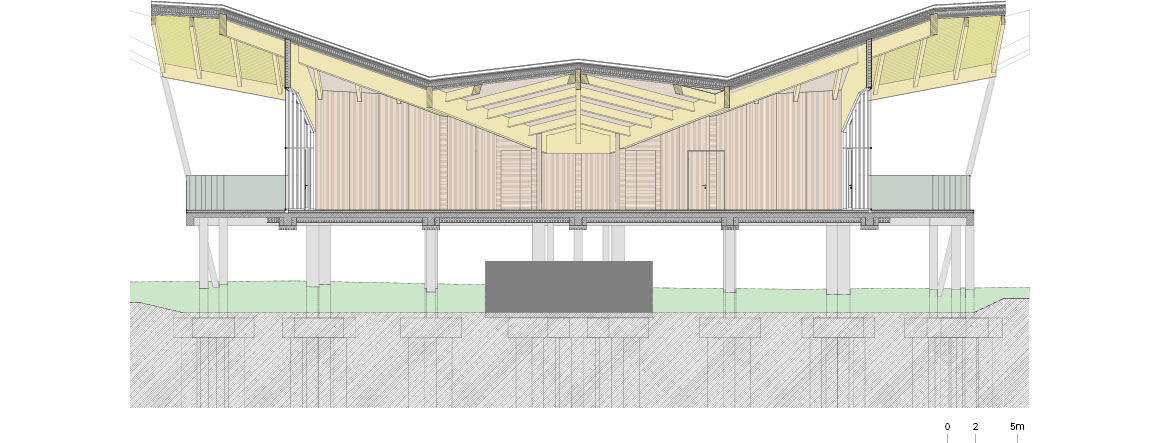
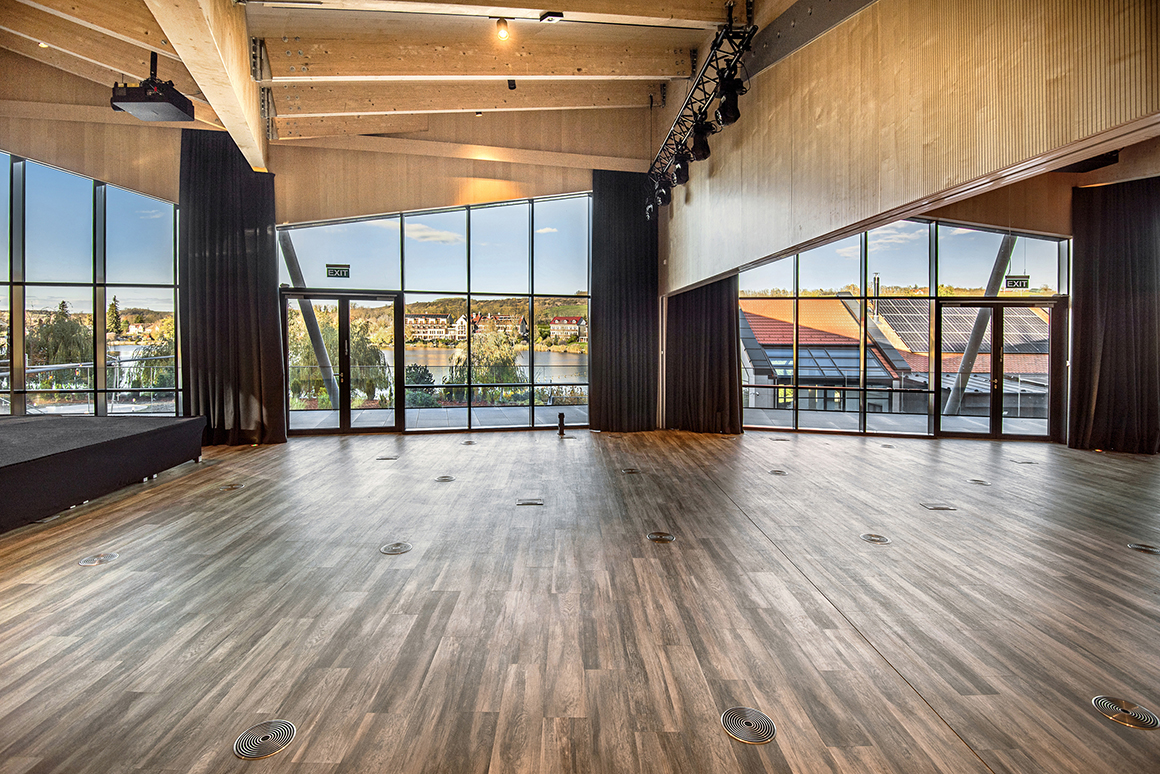
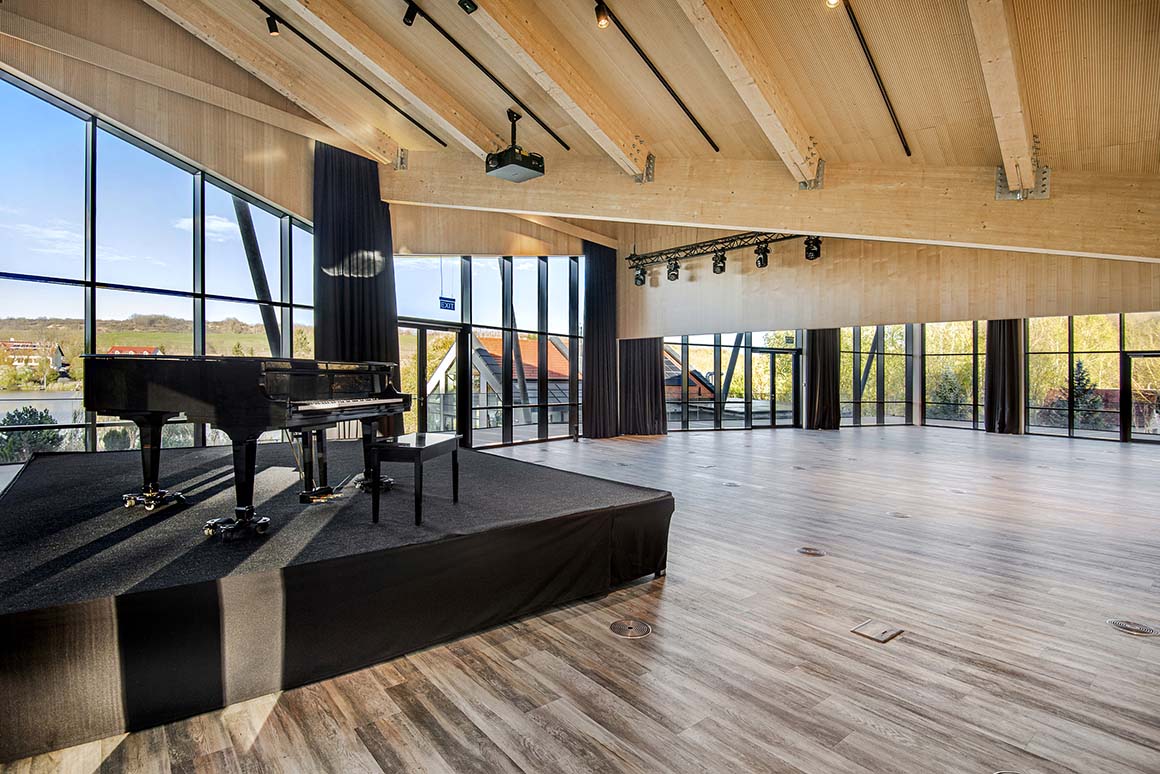
Project: METTRIN Events Center / Location: Tó-Hotel Bánk, Hungary / Architect: Ferdinand and Ferdinand Architects / Structural engineer: MI.V Engineering Office Ltd / Mechanical engineer: DUMOD Ltd. / Electrical engineer: Zone-Plan Ltd / Landscape architect: GardenWorks Ltd. / Bldg. area: 500m² / Completion: 2023 / Photograph: ©Marcell Mizik (courtesy of the architect)




