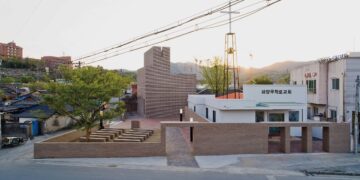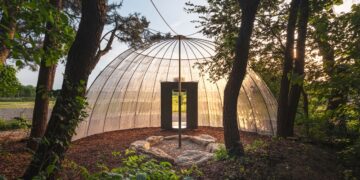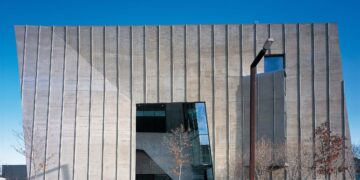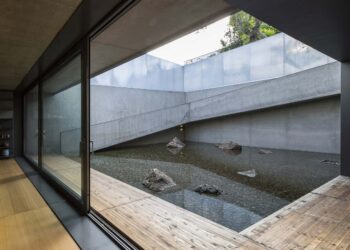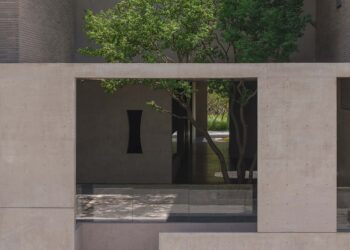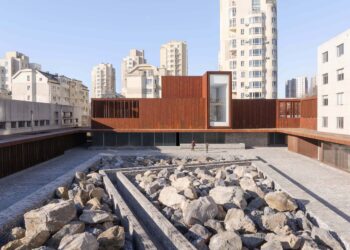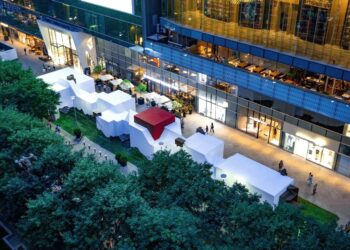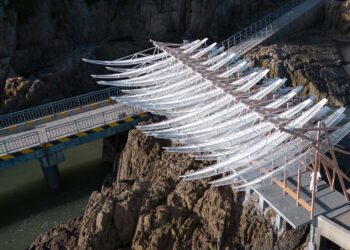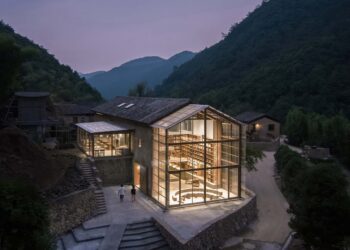Elevated above the slope and topped with eight chimneys
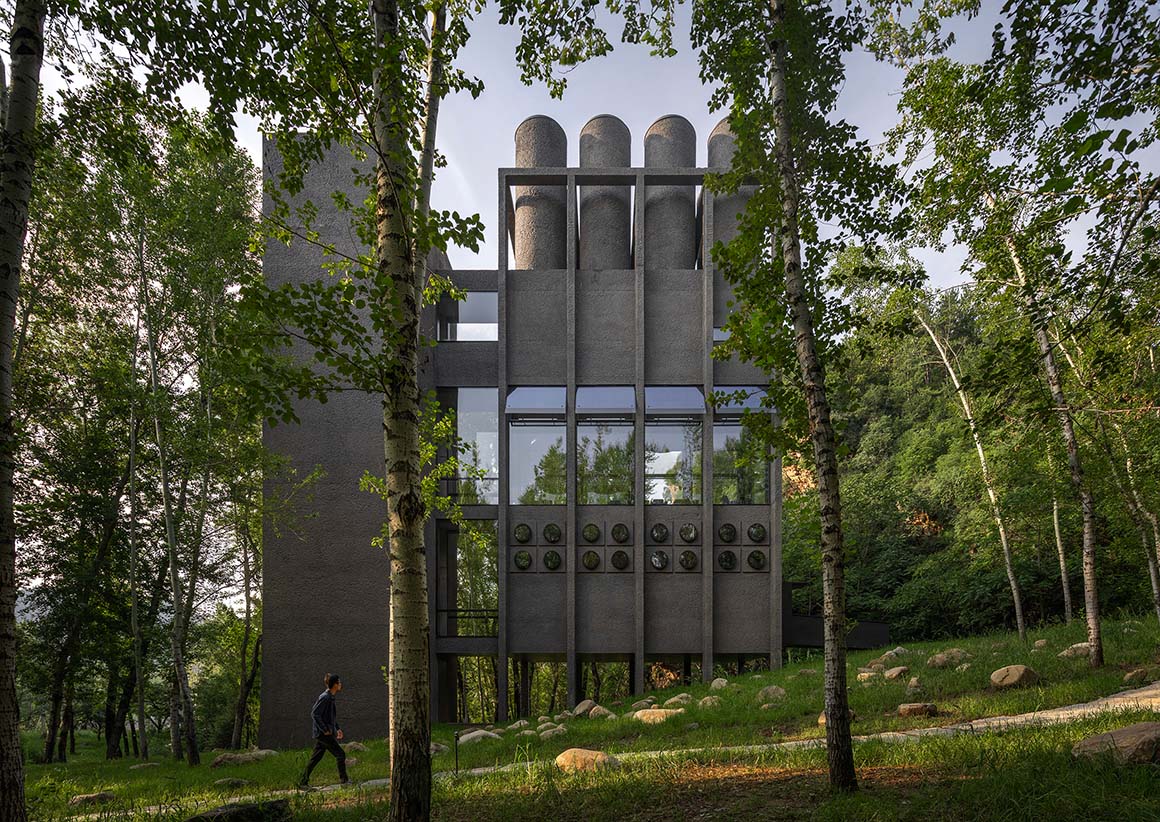
Among the dense forest covering the entire mountain and exposed rock cliffs, the black chimneys of eight vertical columns stand out. Hidden deep within an uninhabited mountainous region, this striking black structure is a hot spring spa located in Wuling Mountain, Hebei Province, China. Nestled in a valley that runs along the Wuling Mountain range, an extension of the Yanshan Mountains north of Beijing, the spa has been built as a retreat for those seeking to immerse themselves in the serenity of nature.
To the west of the building, steep rock cliffs rise, while the east opens up to expansive plains and the scenic mountain range beyond. The construction of a new residential community near the mountain has led to the establishment of the ‘Wulingshan Eye Stone Spring’. Visitors reach it by crossing a bridge over the valley stream and walking through the forested path.
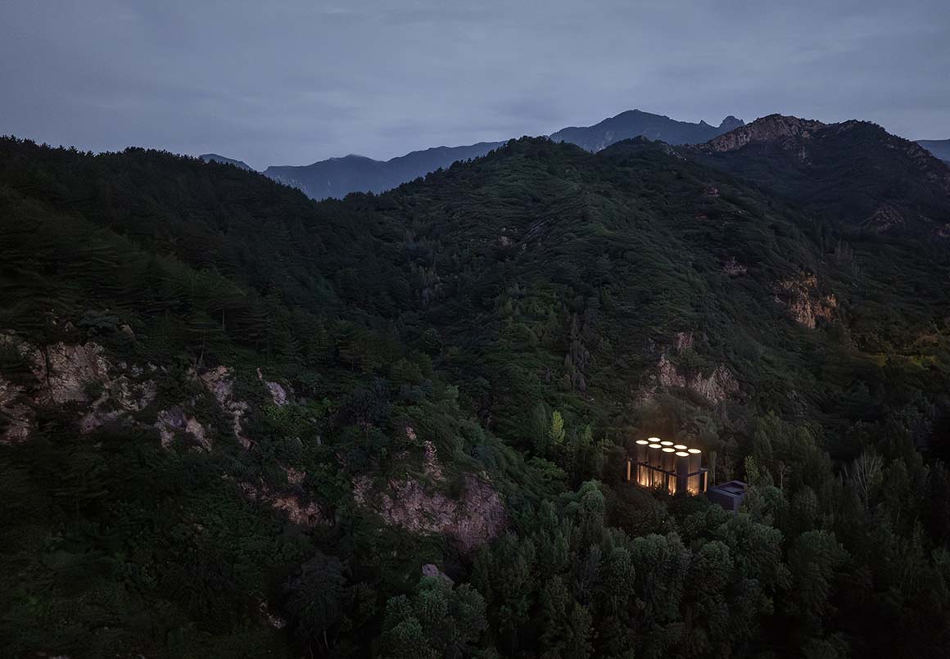
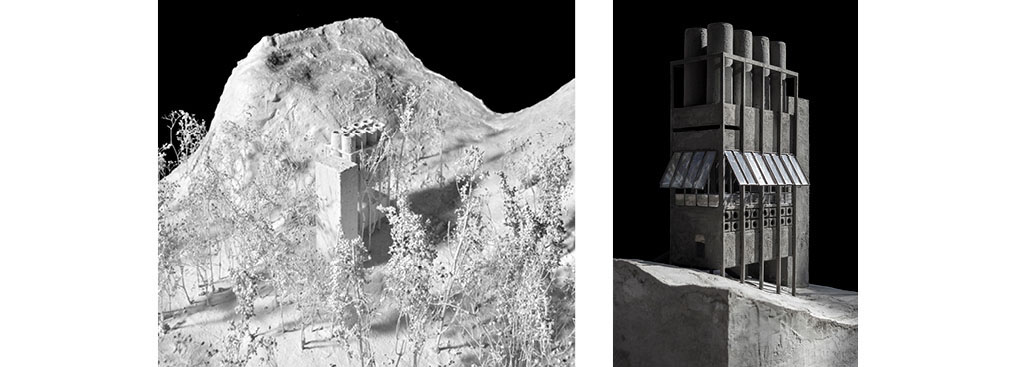
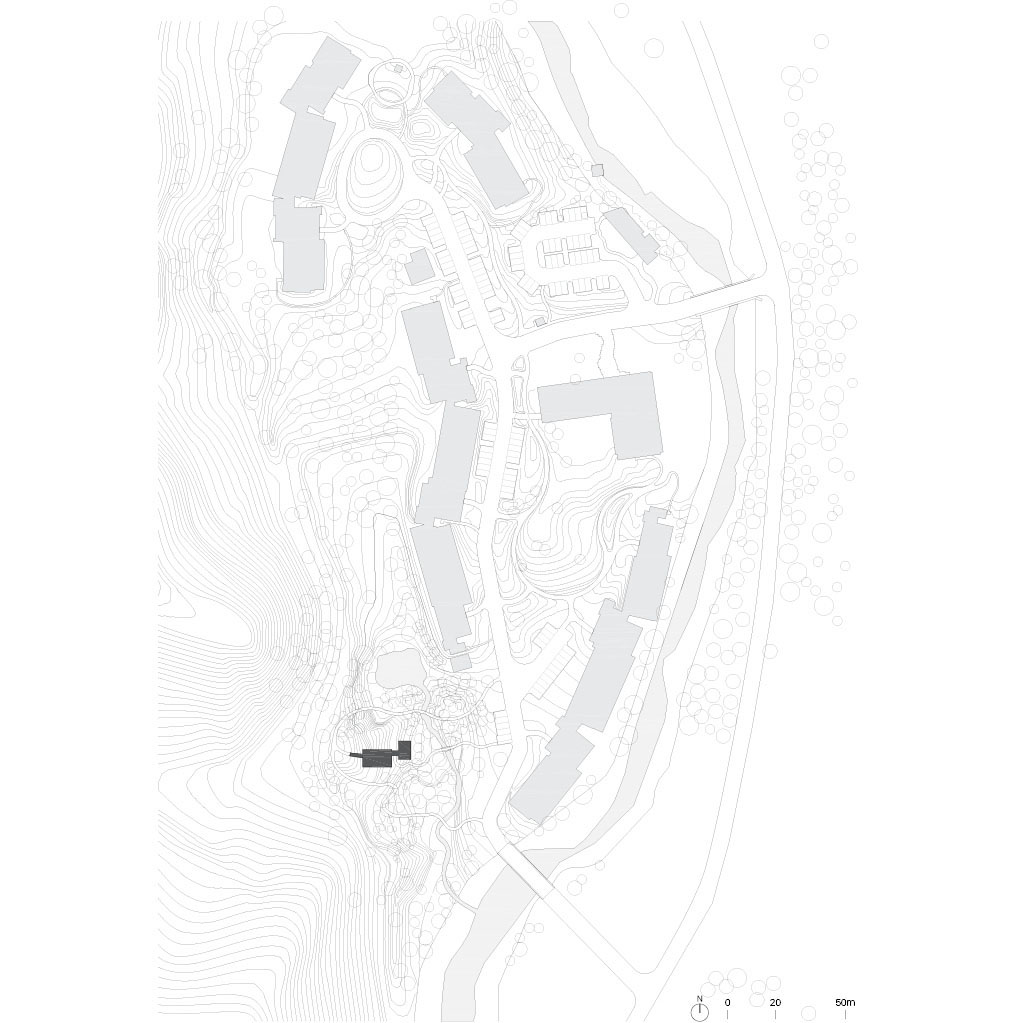
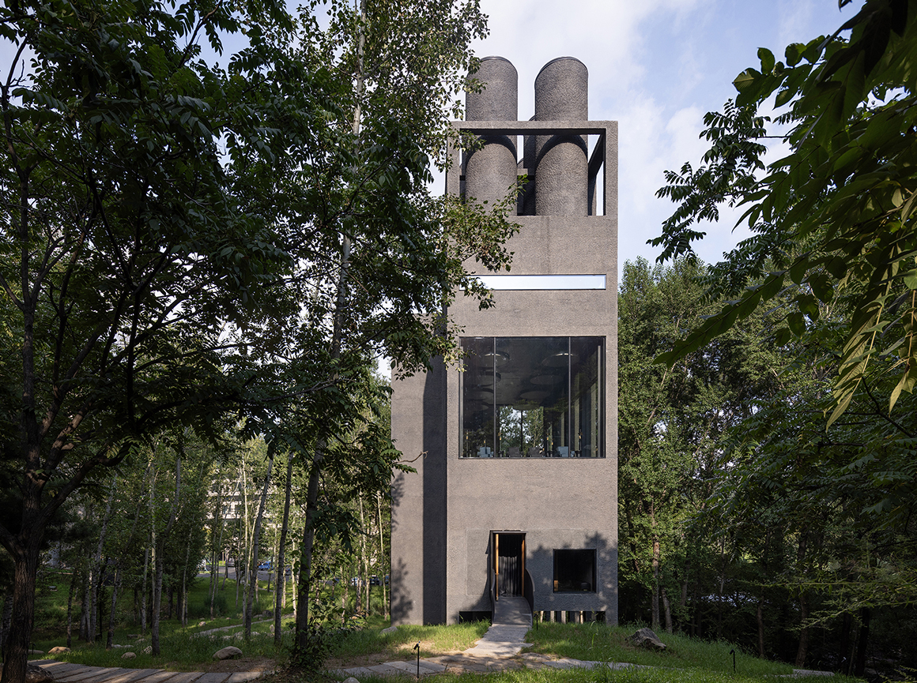
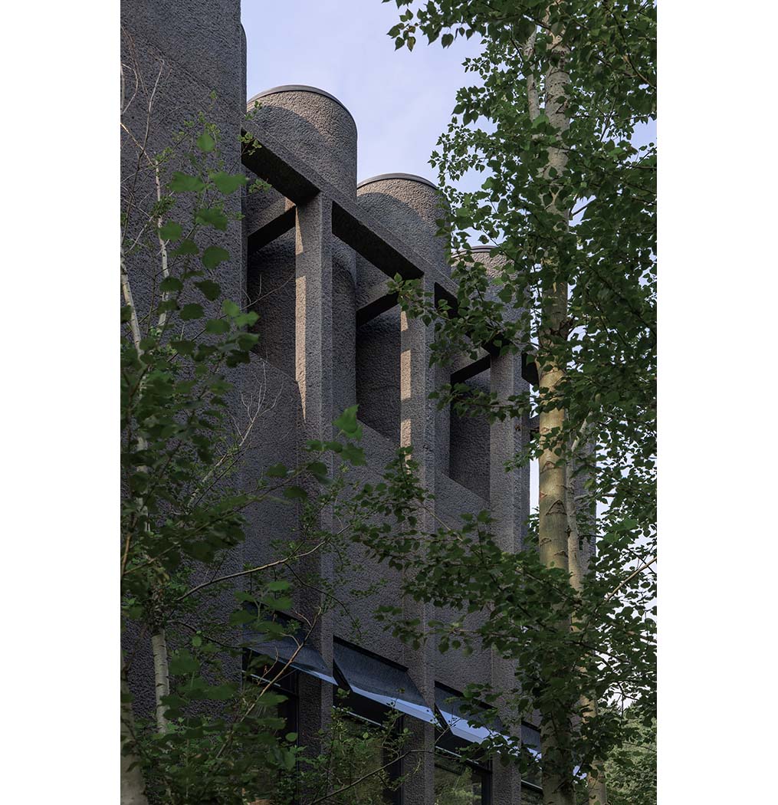
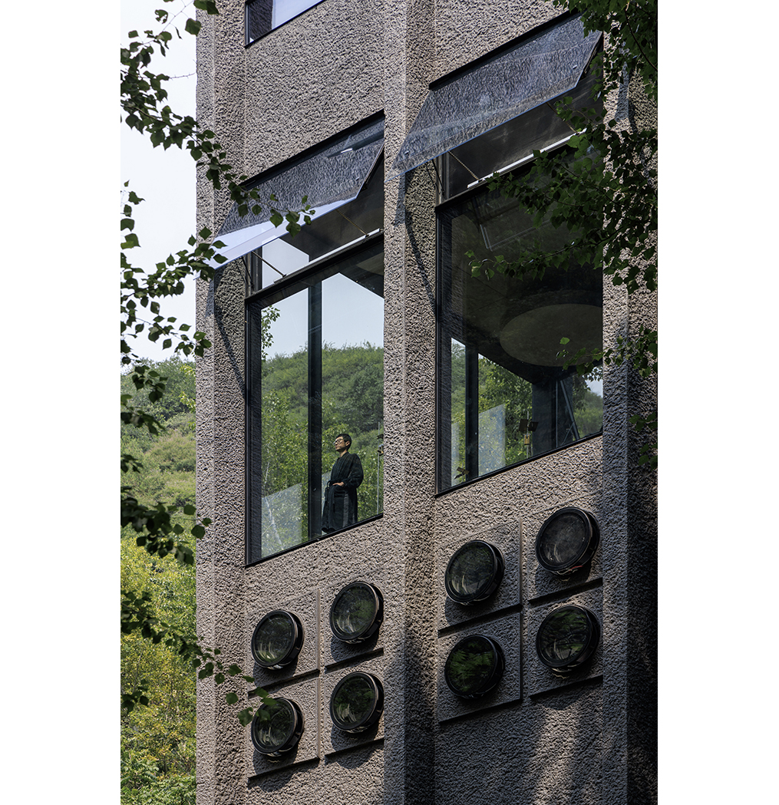
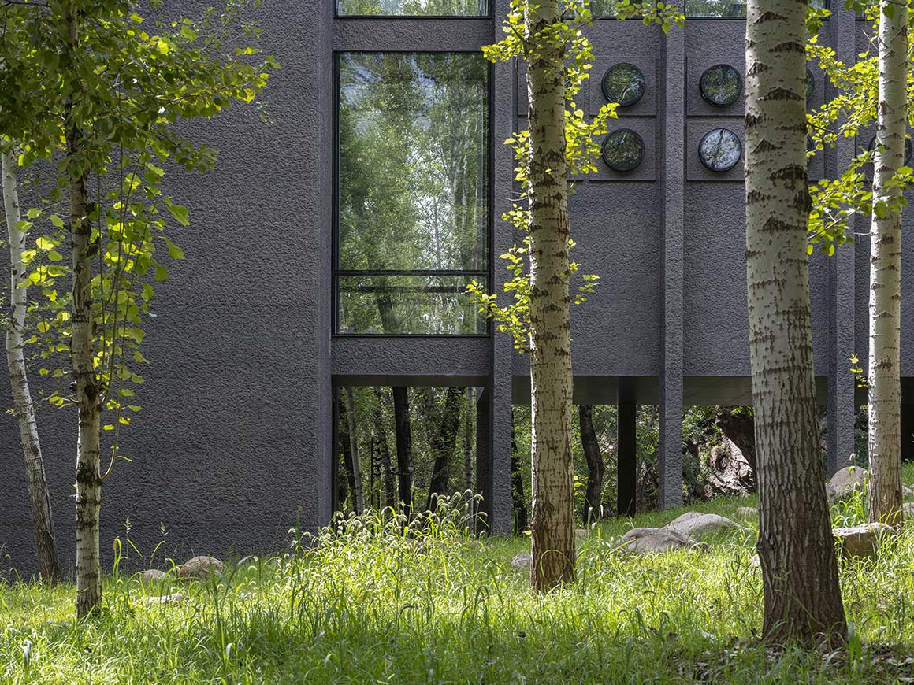
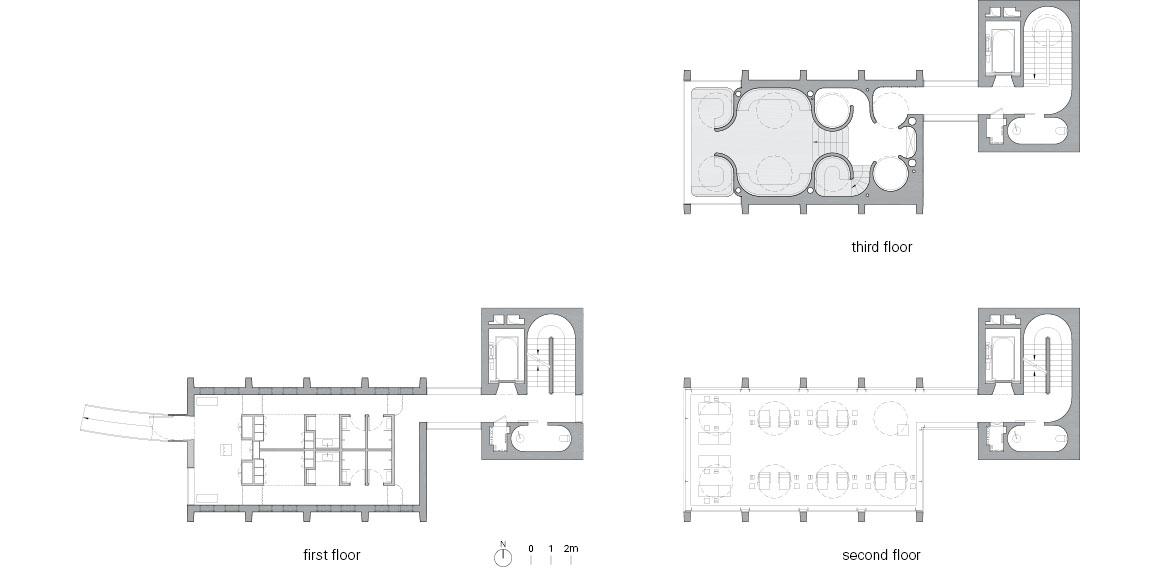
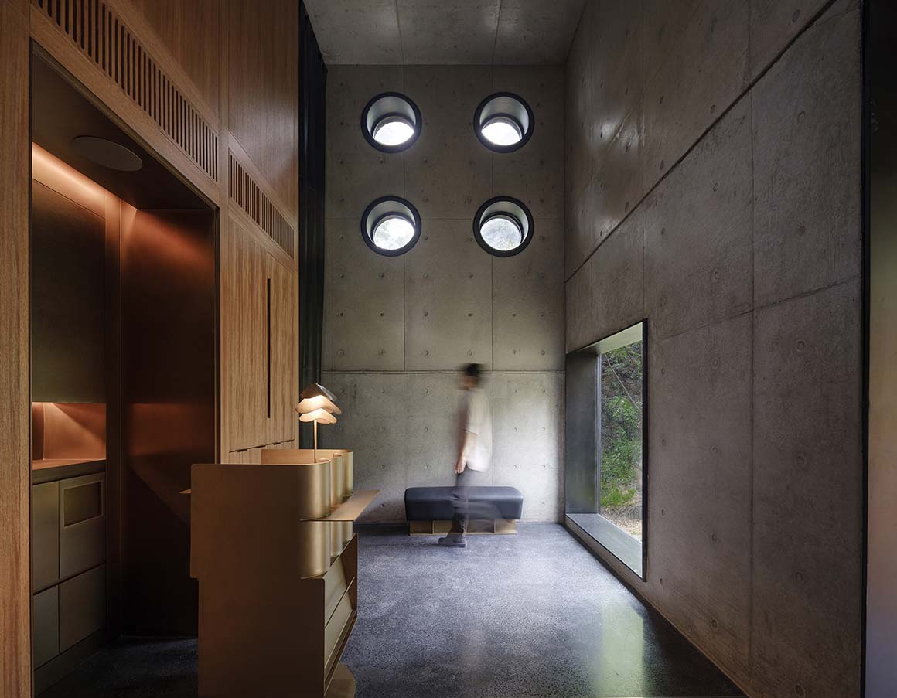
The building was designed to minimize its impact on the natural terrain. Supported by columns driven into the ground, the structure is elevated, maintaining minimal contact with the earth. This solves the topographical constraints of the sloping site, protects the building from the risk of floods, and allows for panoramic views of nature from the spa area.
The main functional spaces of the hot spring are vertically arranged in the western tower, while the eastern core houses the circulation and service areas. These two sections are connected by bridge-like corridors on each floor.
The primary functions are distributed across three floors. The central space on the first floor accommodates the reception, storage areas, changing rooms, and shower facilities required before entering the baths. The second floor features a relaxation lounge enclosed by floor-to-ceiling glass and gives the impression of being sheltered by nature, surrounded by the lush poplar trees. On pleasant days, the upper windows can be opened to let in fresh air and enjoy the beautiful scenery in all seasons.
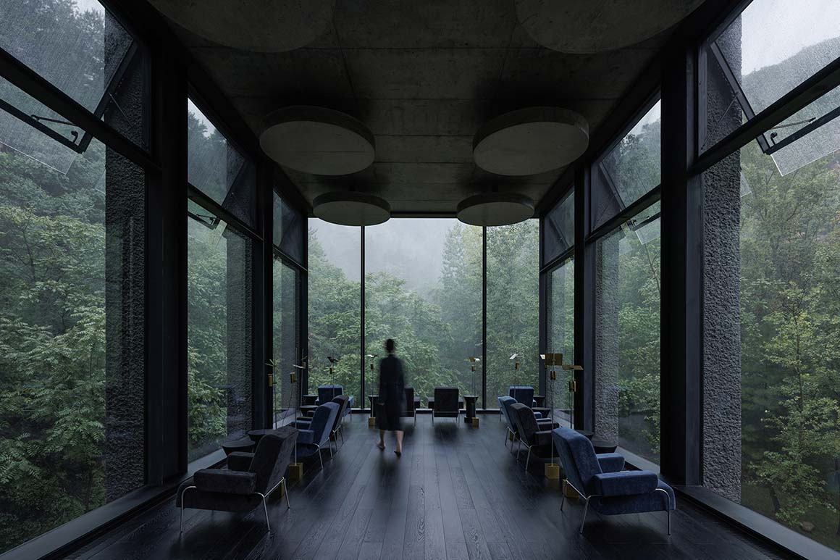
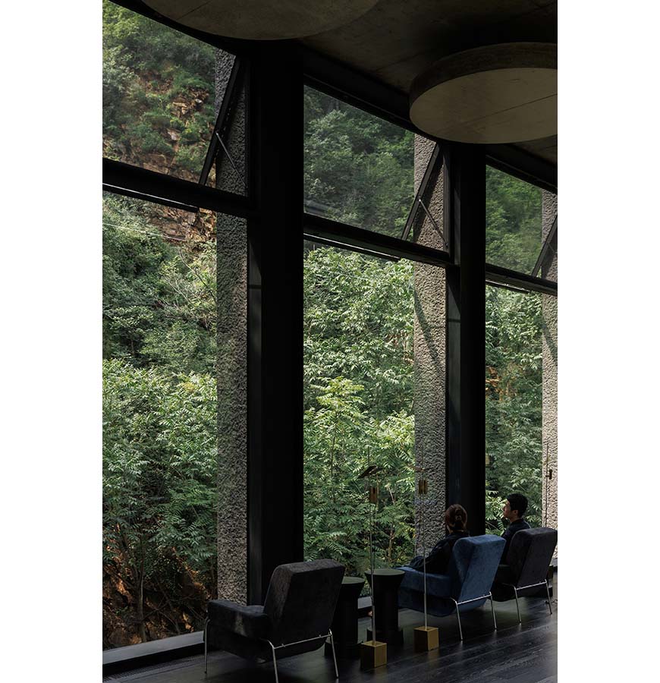
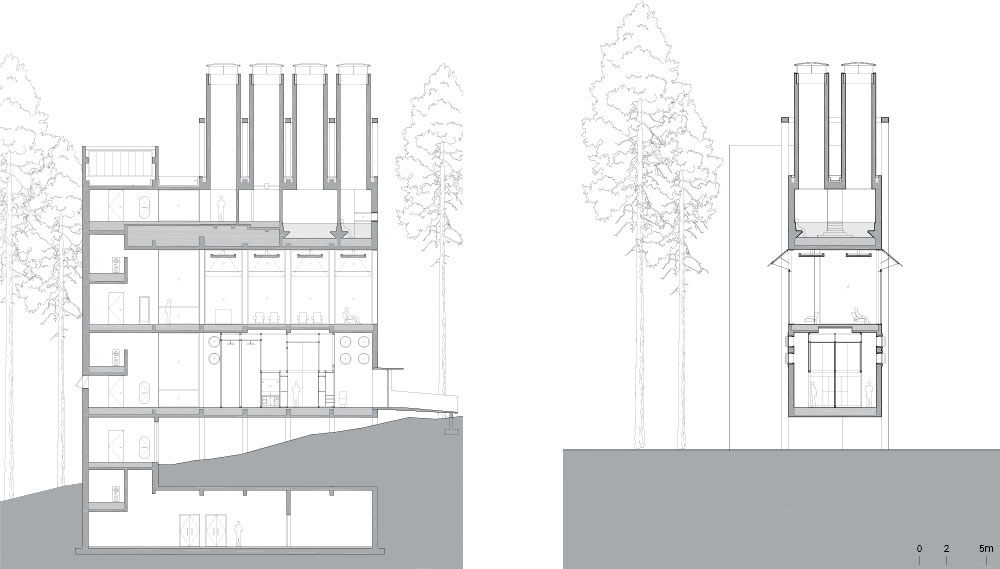
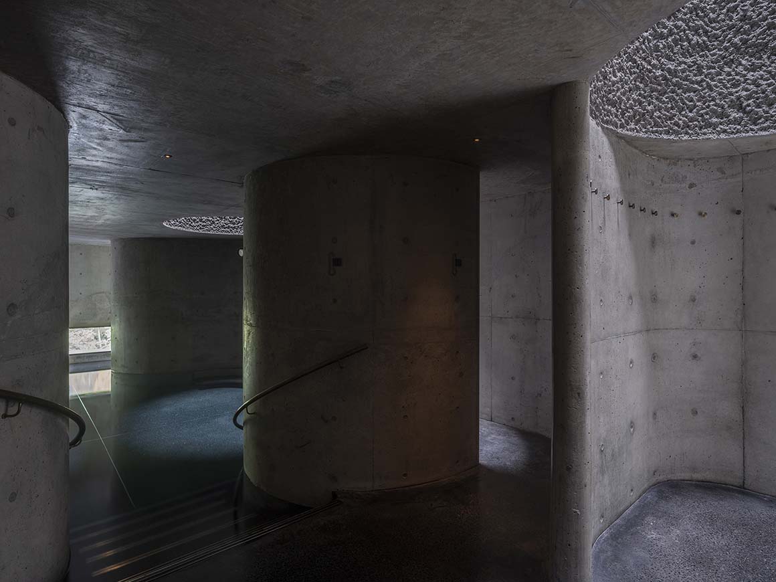
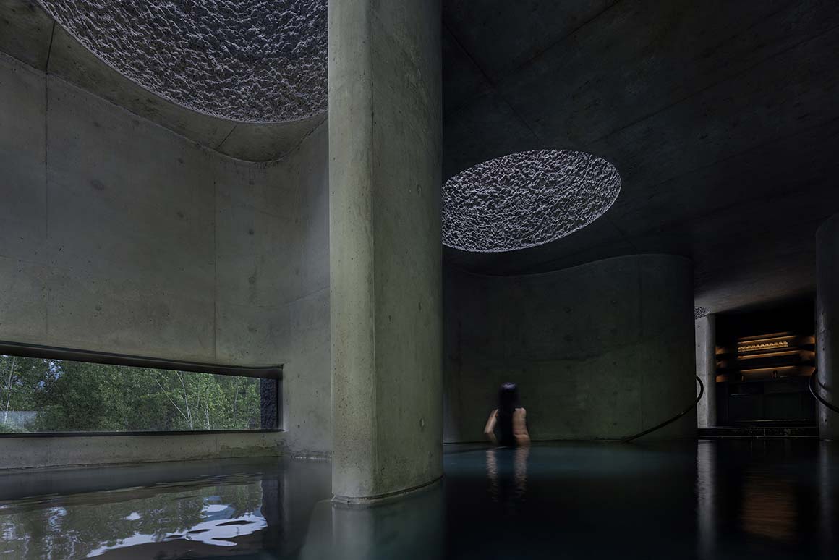
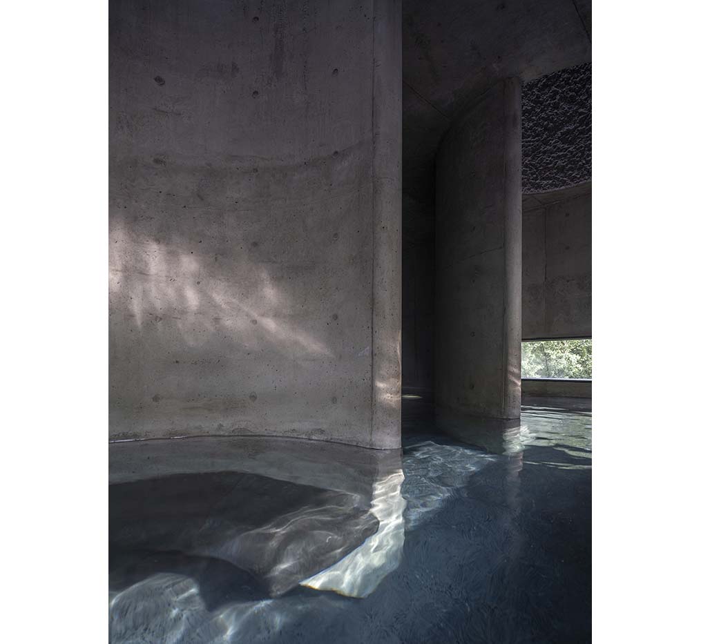
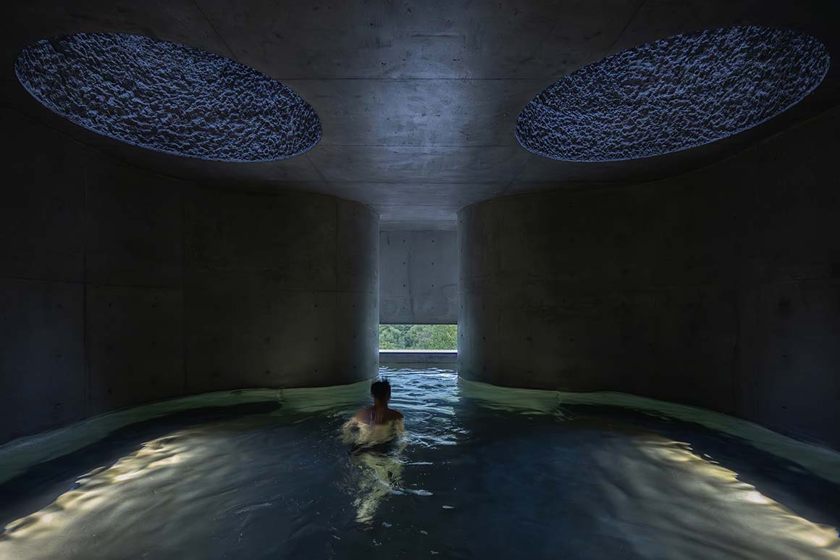
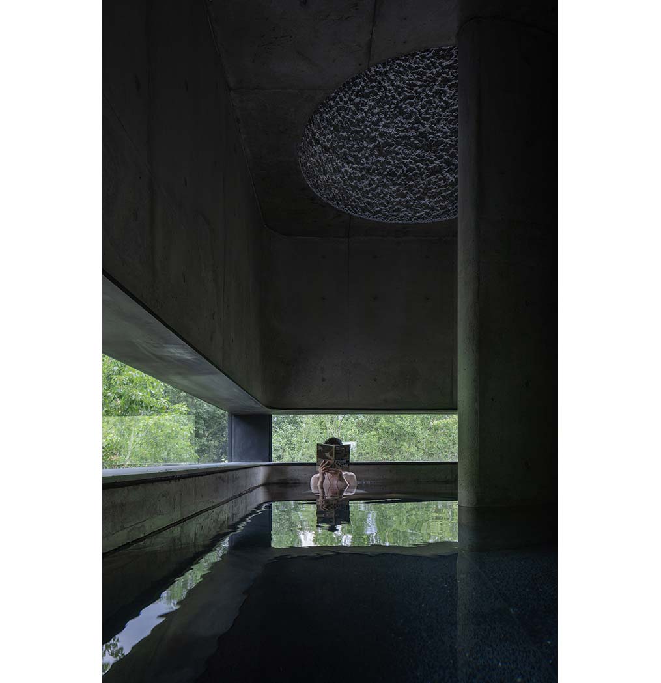
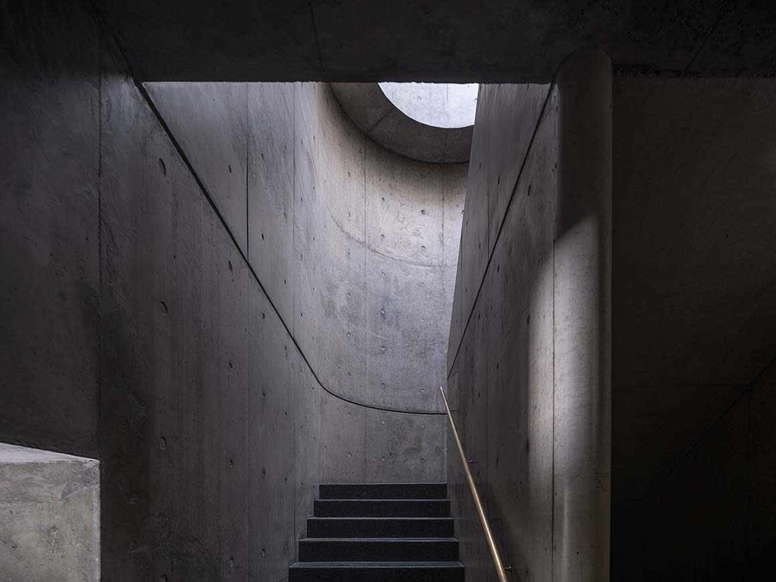
On the third floor, baths of different temperatures are arranged beneath eight light wells of a columnar structure. Sunlight falling from a height of eight meters spread along the rough concrete surface, emphasizing its texture and illuminating the space with a subtle glow. While soaking in the water, guests can gaze out through the strip windows at the steep cliffs and verdant forest canopy.
The elaborately designed hot spring space, conceived to address the constraints of the site, is like a machine of vertical columns. Its thoroughly organized structure and use of light creates a rich spatial experience that transcends physical boundaries, harmonizing beautifully with the surrounding landscape.
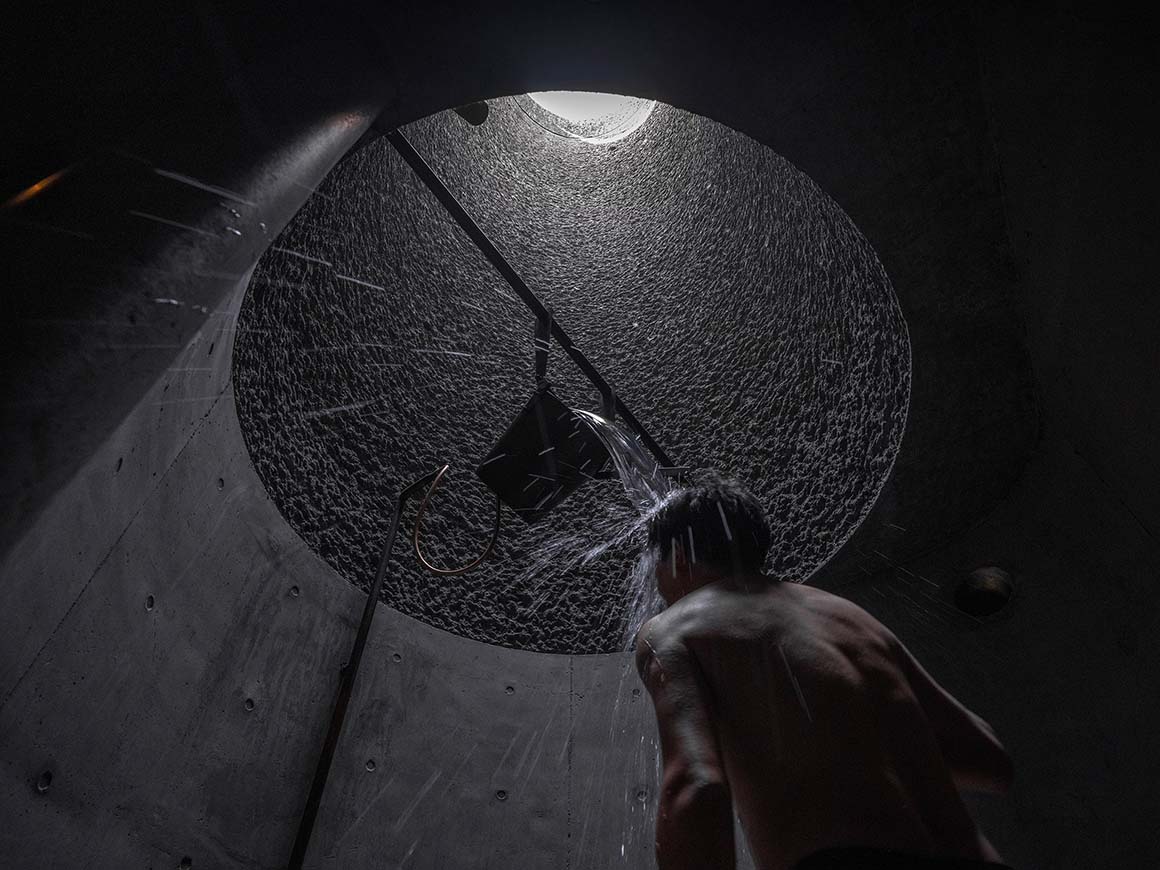
Project: Wulingshan Eye Stone Spring / Location: Chengde Xinglong County Wulingshan Aranya, Hebei, China / Architect: Vector Architects / Principal Architect: Dong Gong / Project architect: Zhao Liangliang, Tan Yeqian / Design management: Zhang Han / Construction management: Zhao Liangliang, Li Jinteng / Site architect: Tan Yeqian, Zhang Zhiyi (Intern), Wang Weichen (Intern) / Design team: Li Jiahui, Sun Yingyi, Zeng Zihao, Wang Feiyu, Zhang Liwen / Interior & Landscape design: Vector Architects / LDI: Shanghai aUrban Architectural Design Co., Ltd. / LDI project architect: Xiao Zunshi / LDI architect: Chen Taian / Structural design: Cheng Jun, Yang Yuwei, Peng Li / MEP design: Shi Xinkai, Xu Dingding, Zhang Jie / Lighting design: Toryo International Lighting Design Center / Facade consultant: RFR Building Design Consulting (Shanghai) Co., Ltd / Landscape: Horizon & Atmosphere Landscape Co. / Spring technical Consultant: DSL Technology Group Ltd. / Furniture design: ziinlife / Signage design: Beijing SEED Cultural Media Co., Ltd., Beijing Tushi Space Creative Design Co., Ltd. / Construction contractor: Co., Ltd., Beijing Wandanhui Building Decoration Engineering Group Co., Ltd / Client: Aranya · Chengde / Site area: 600m² / Bldg. area: 131m² / Gross floor area: 560m² (ground area_360m²; underground area_200m² / Structure: concrete frame structure / Materials: fair-faced concrete, glass, steel, brass, teakwood, terrazzo, stone / Design: 2019.10.~2021.2. / Construction: 2021.3.~2024.7. / Photograph: ©Liu Guowei (courtesy of the architect); ©Tian Fangfang (courtesy of the architect)



