A stay of sophisticated taste by the beach
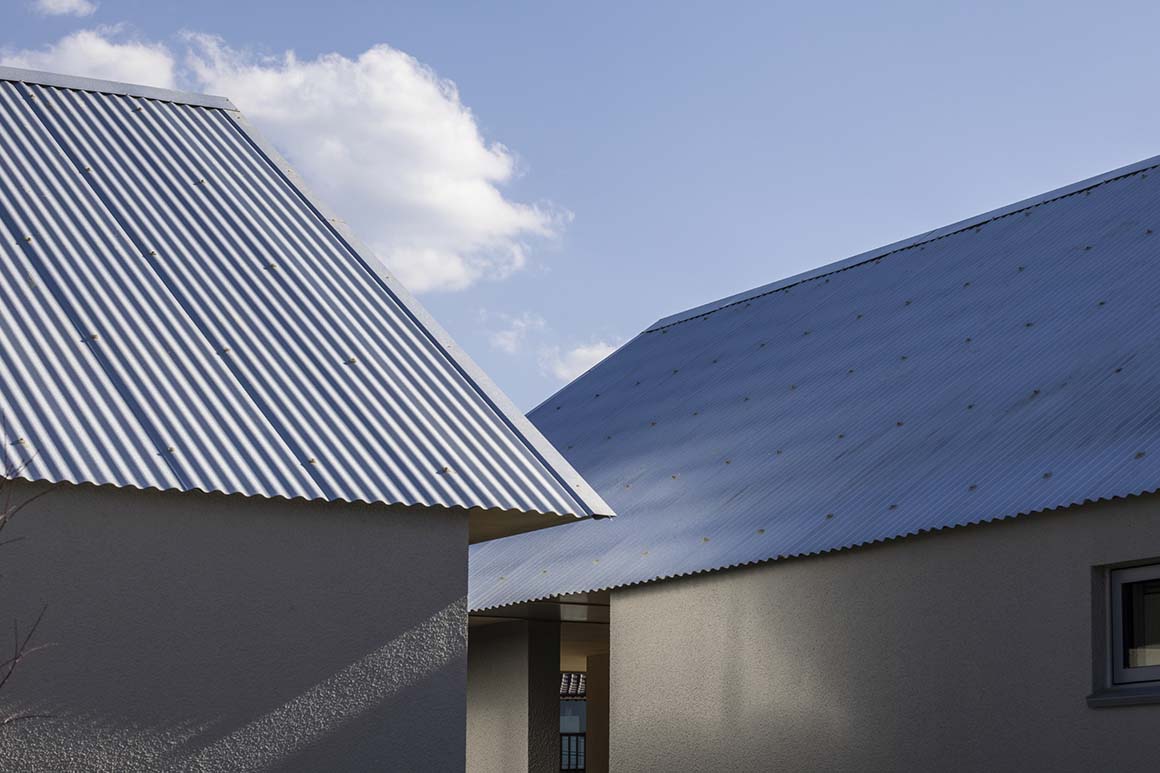
Three small buildings are scattered around, each with its own distinct presence. All three are single-story structures with low roofs, creating a calm, seaside townscape that feels as though it’s floating on the sea, with the sky just above the rooftops. The architecture embodies the friendly, rustic scenery typical of coastal outskirts, crafting a village-like atmosphere that echoes the essence of the beach.
Yet, the vitality of the sea and waves is not overlooked. The shiny corrugated iron and polycarbonate materials, glass blocks that softly diffuse intense sunlight, rooflines reminiscent of salt shops along the shore, and colors that blend seamlessly with the sea and sky all evoke a sense of freedom and dynamism.
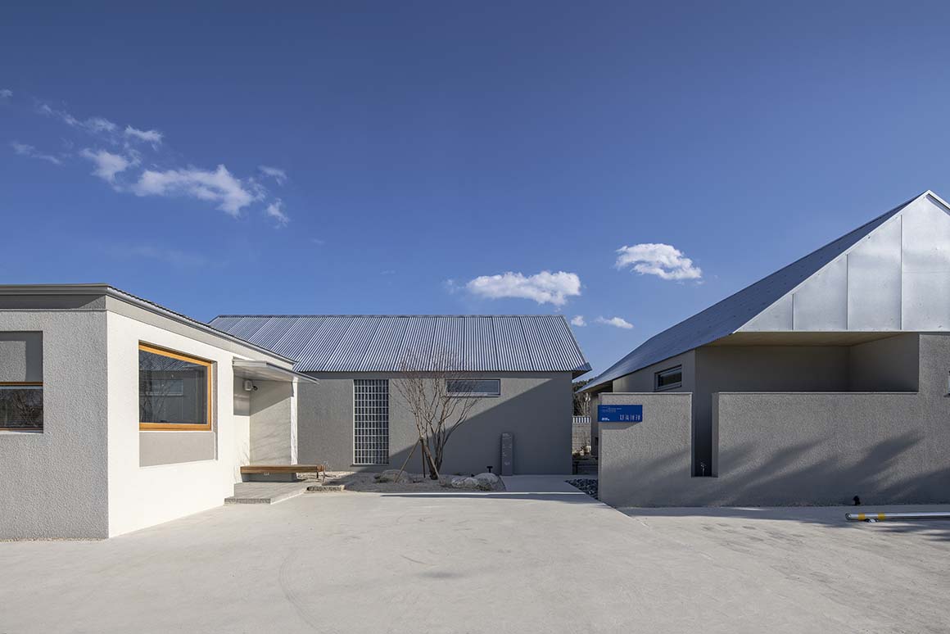
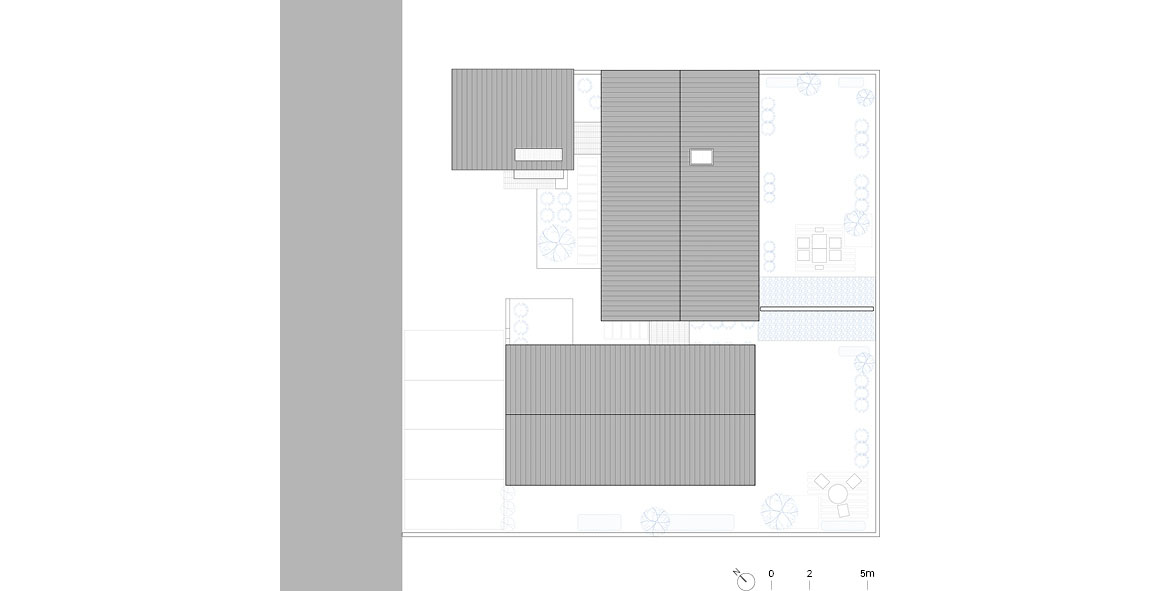
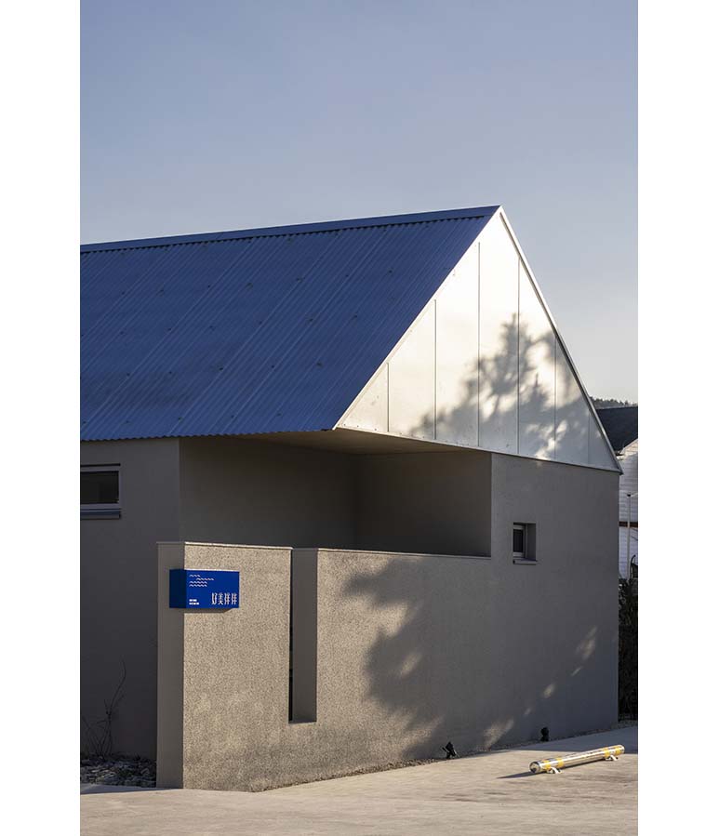

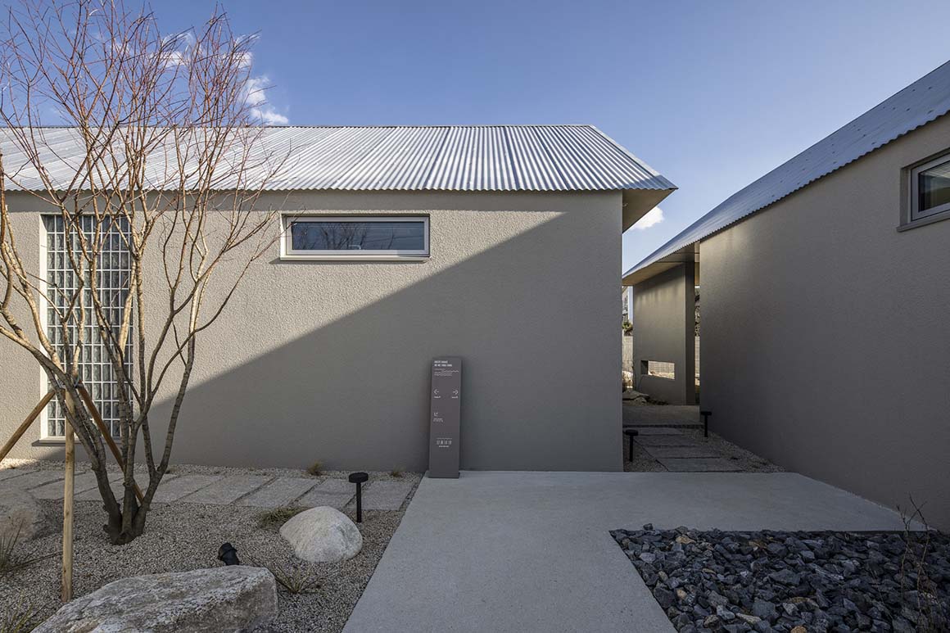
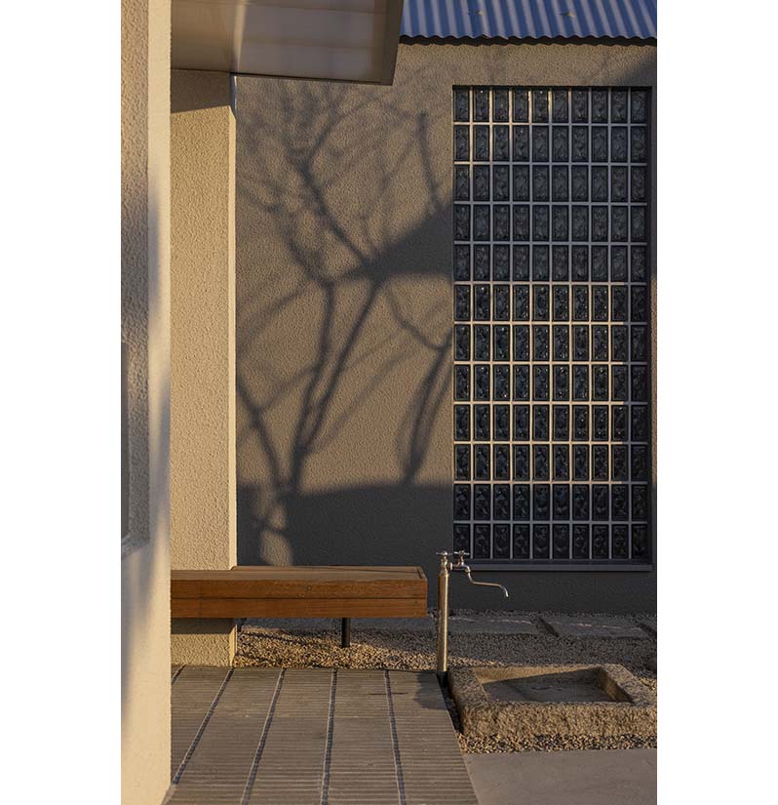
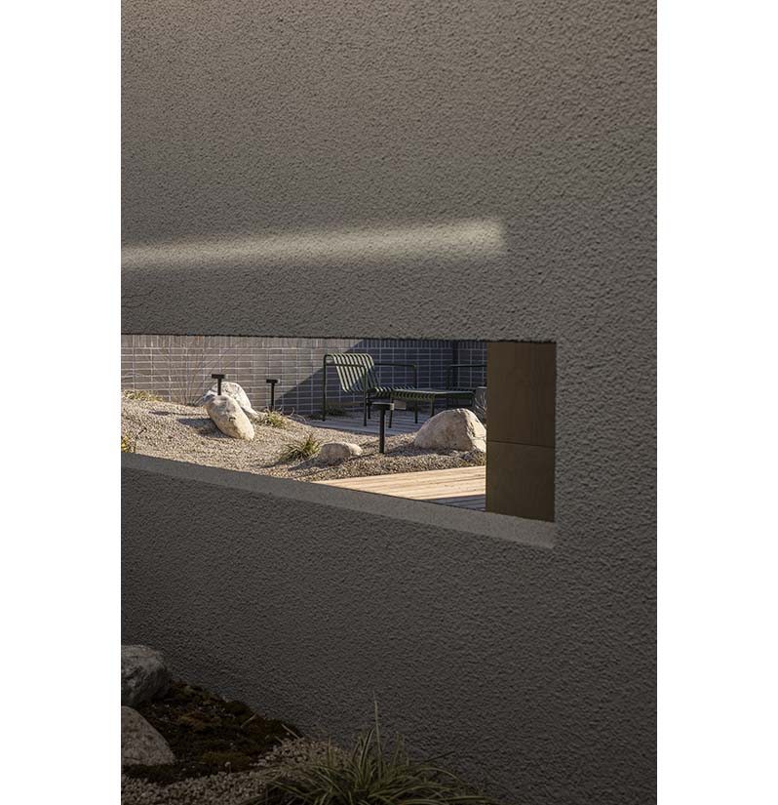
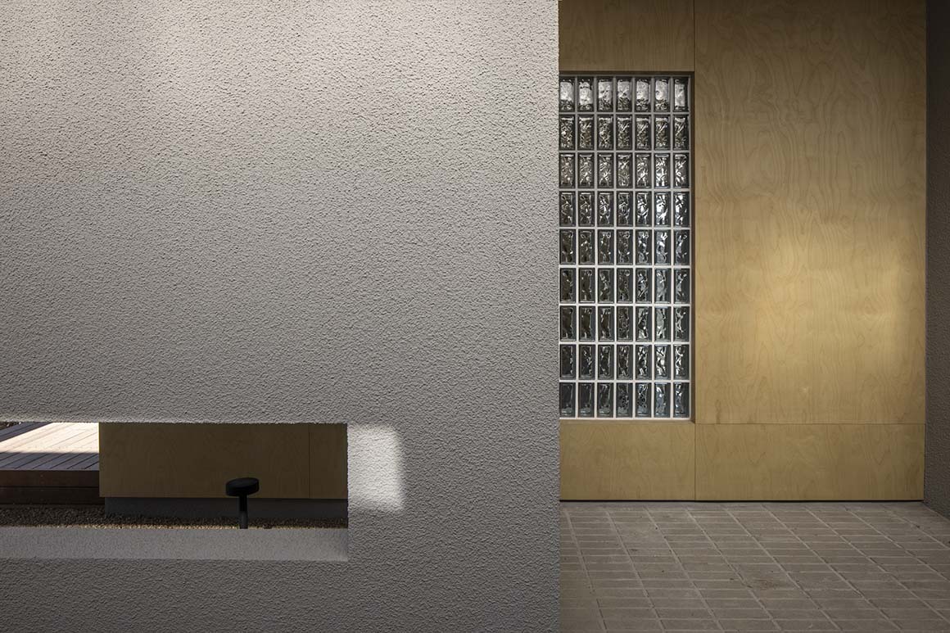
Each building stands as a complete, independent unit, yet together they form a cohesive whole. The front reception building and the two separate single-story buildings share a courtyard, located at the main entrance. A bifurcated pathway, like a two-pronged alley, leads to the entrance of each independent structure. The gardens of the two rear buildings face the same direction, much like a shared rear garden, but are divided by a fence. The independent structures, along with a water feature with an open lower section, ensure privacy and offer unobstructed views.
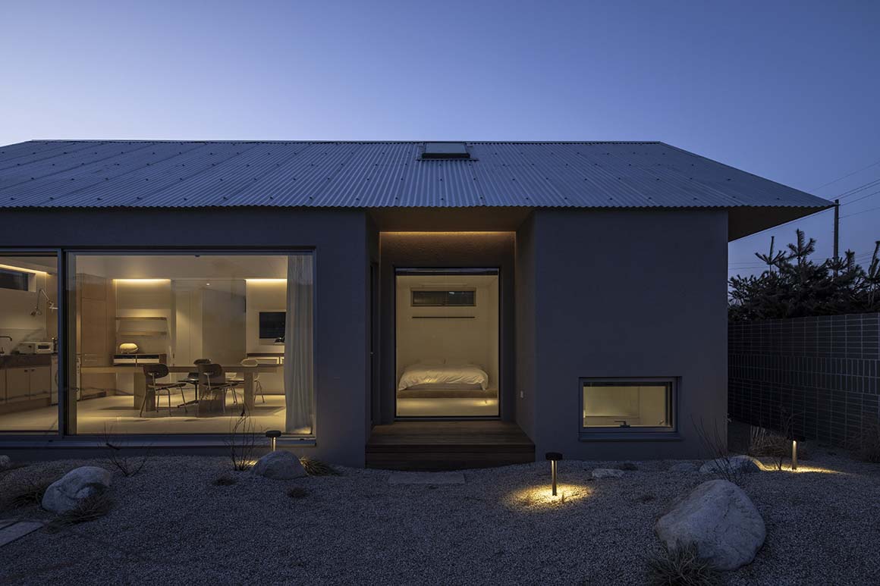
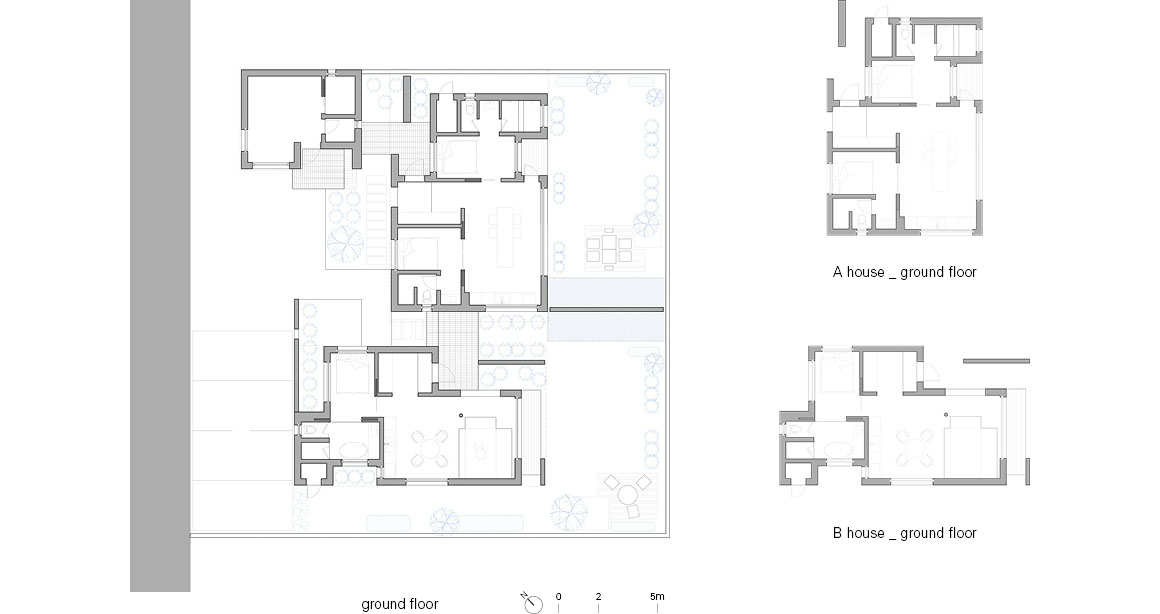
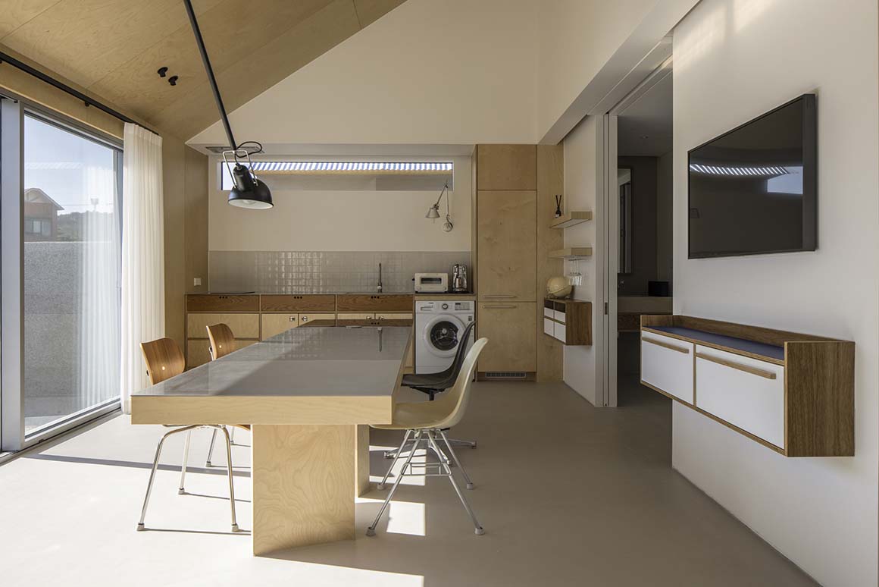
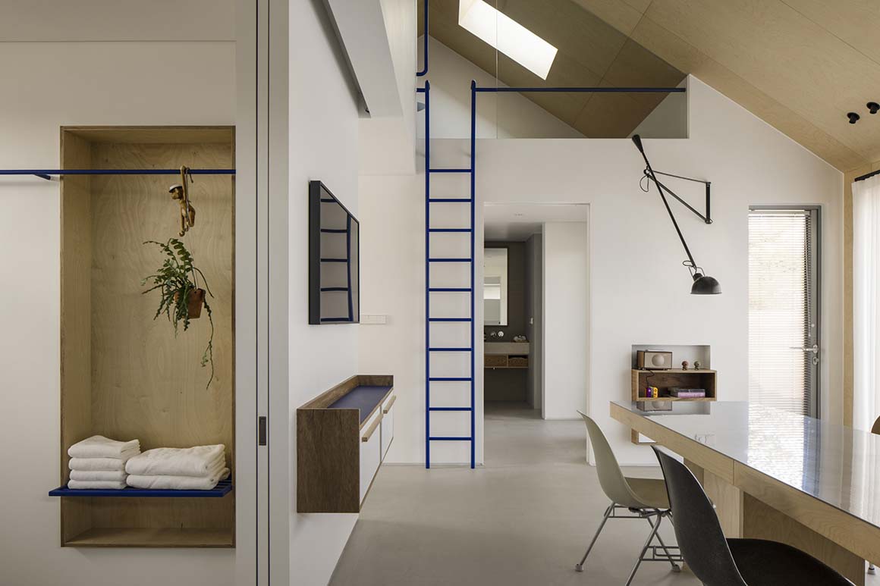
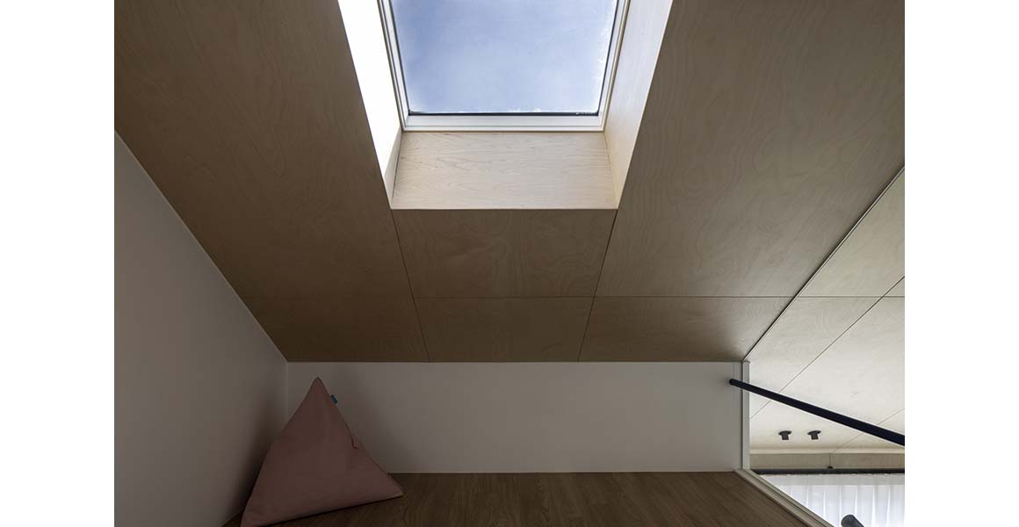
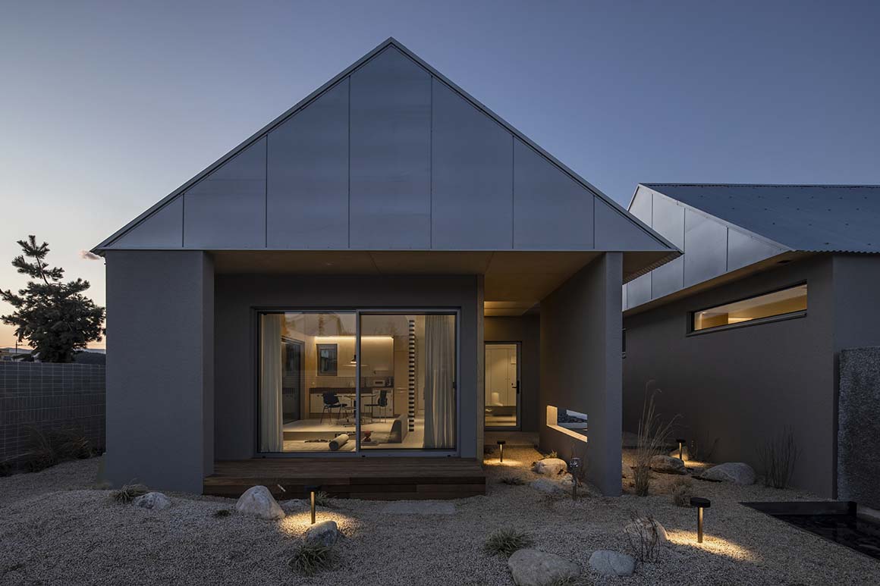
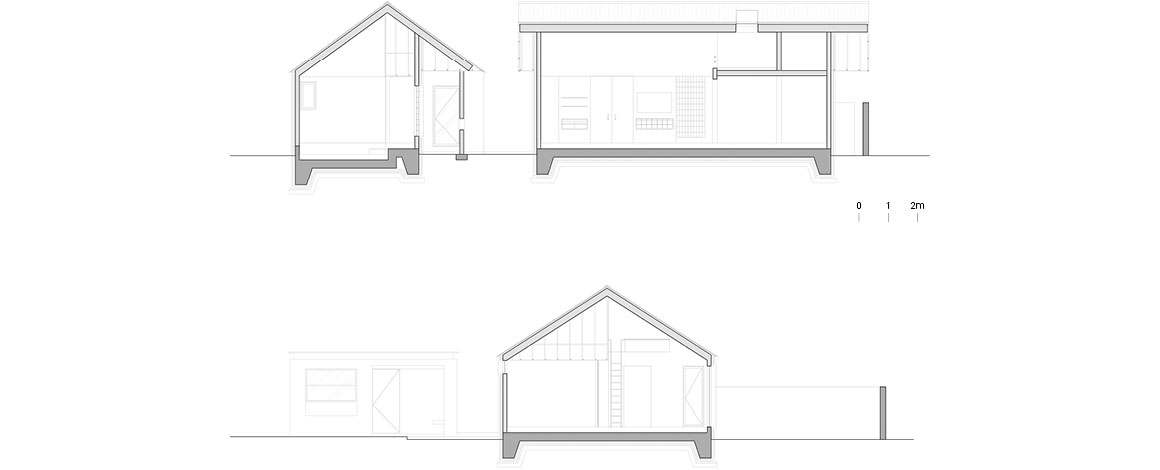
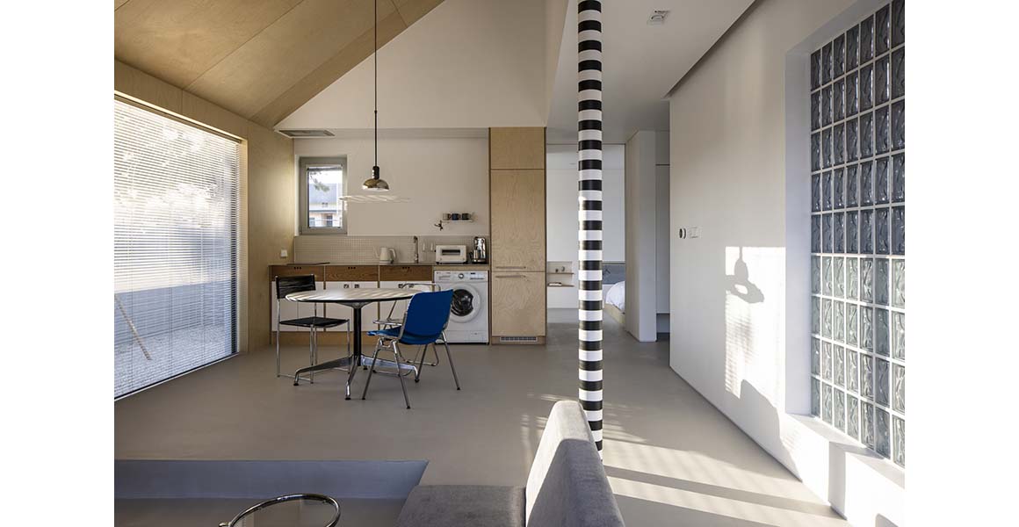
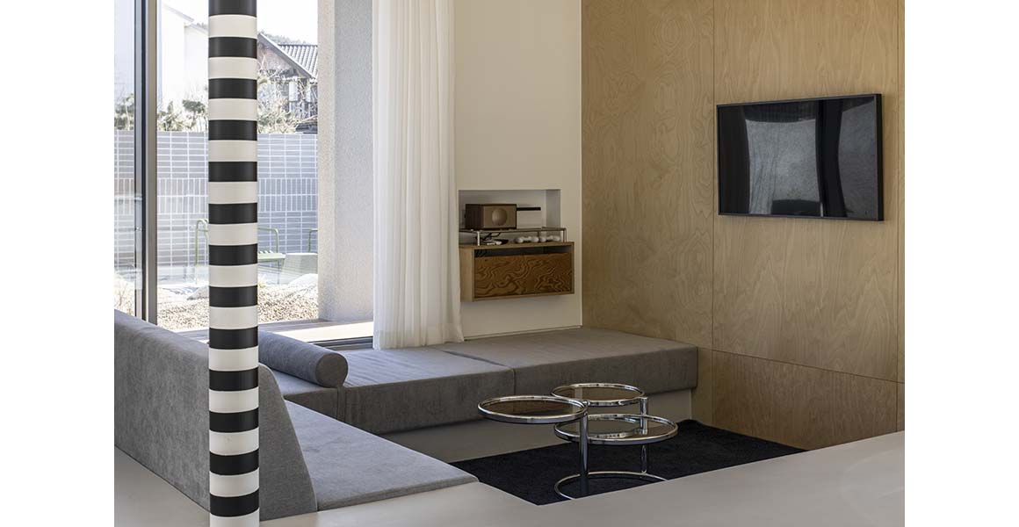
Yangyang, in Gangwon-do, is a beach destination known for its youthful energy and the freedom that attracts surfers. Hajodae Beach, one of Yangyang’s most popular spots, offers a peaceful and quiet atmosphere compared to other beaches. Homiyangyang, a guesthouse favored by family travelers, embodies the idea of a space where guests can share in the owner’s unique taste.
In an area like Hajodae Beach, where high floor area ratios are allowed and it is designated as a tourism and recreation district, choosing to build three single-story buildings is a bold move. This decision prioritizes realizing the project’s concept over maximizing the building’s area or economic efficiency. Special attention was given to creating various points of contact where the owner’s taste and the guests’ desires converge.
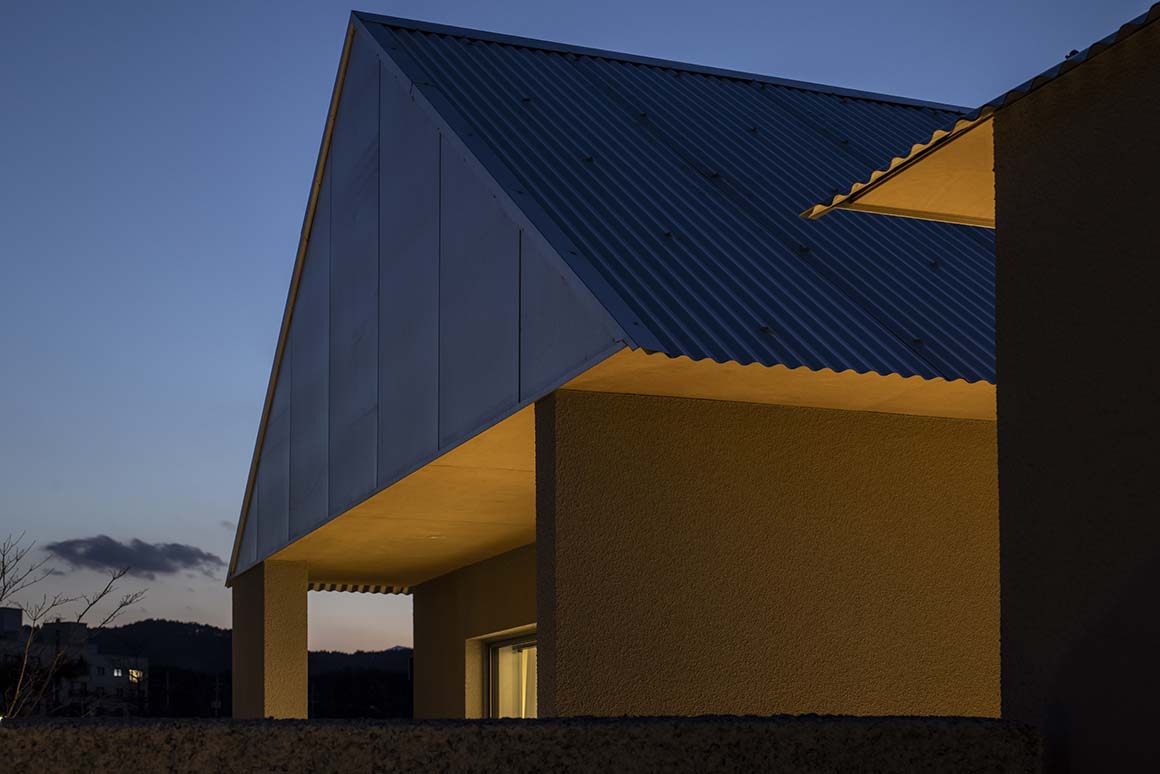
Project: Ho Me Yang Yang / Location: Yangyang-gun, Gangwon-do, South Korea / Architects: STAY architects / Project team: Junghee Hong, Jeongseok Ko / Interior architects: STAY architects / Constructor: Builder Home / Structural engineer: SM Structural Engineering / Mechanical & Electrical engineer: SEWON ENG.LTD / Landscape architect: Botanical Studio Sam / Brand Architecture: Hydraft / Signature Scent: Pale Blue Dot / Client: Ho Me Yang Yang / Use: guesthouse / Site area: 581m² / Bldg. area: 161.96m² / gross floor area: 141.91m² / Gross floor ratio: 27.87% / Gross floor ratio: 4.43% / Bldg. scale: one floor above ground / Bldg. height: 5.47m / Structure: matte foundation, lightweight wooden structure / External finishing: corrugated steel plate, STO external insulation system / Internal finishing: birch, glass block, painting / Design: 2020.11.~2021.4. / Construction: 2021.5.~2022.2. / Photograph: ©Kiwoong Hong (courtesy of the architect)



































