A sense of unity of independent buildings with bricks
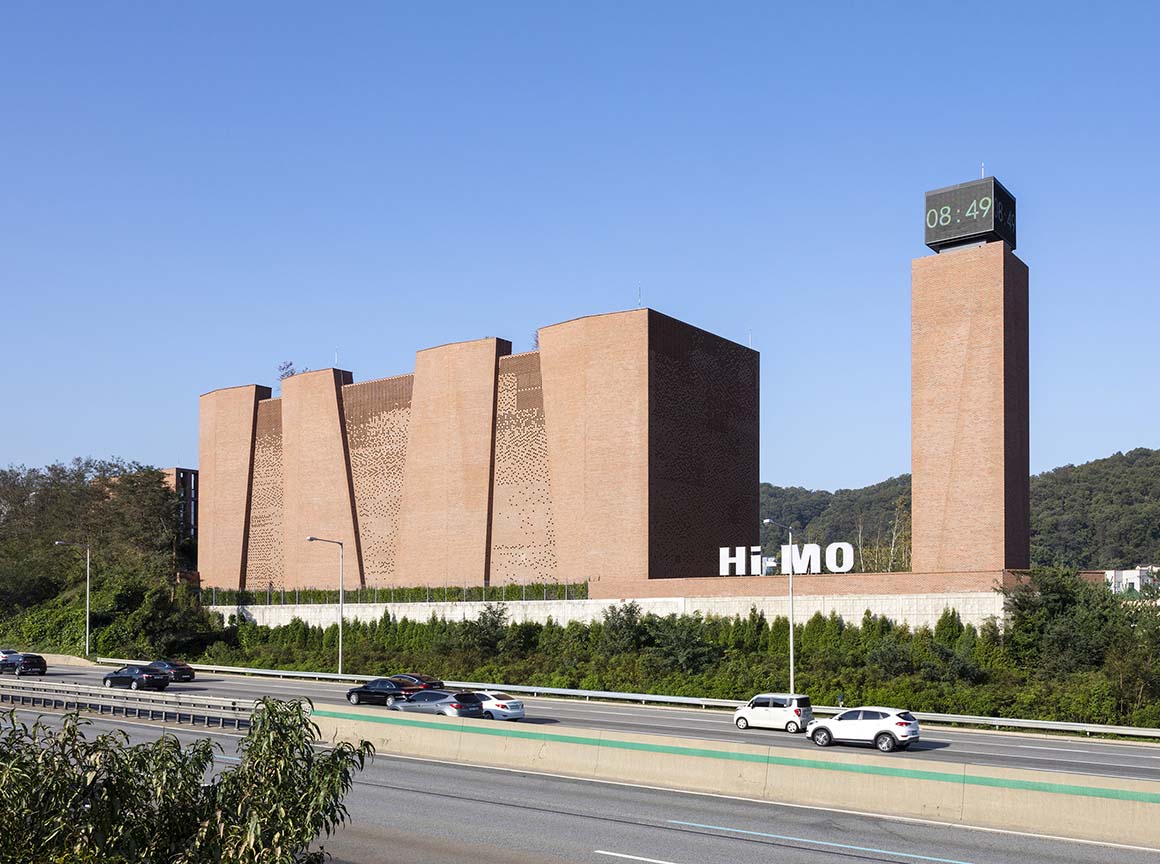
The Convergence & Research Institute of Hi-MO, a wig specialist company, was completed near Manghyang Rest Area on the southbound lane of the Gyeongbu Expressway in Cheonan, Chungcheongnam-do. It is a comprehensive project of a simple scale, expanding the existing research institute building and installing a clock tower for passing vehicles on the highway.
The factory building adjacent to the highway was segmented into sculptural masses to alleviate the intimidation of its massive scale. These masses also serve as barrier walls to block noise and exhaust fumes. Additionally, spaces were created between the existing façade and the barrier wall masses to be used as ducts for indoor ventilation.
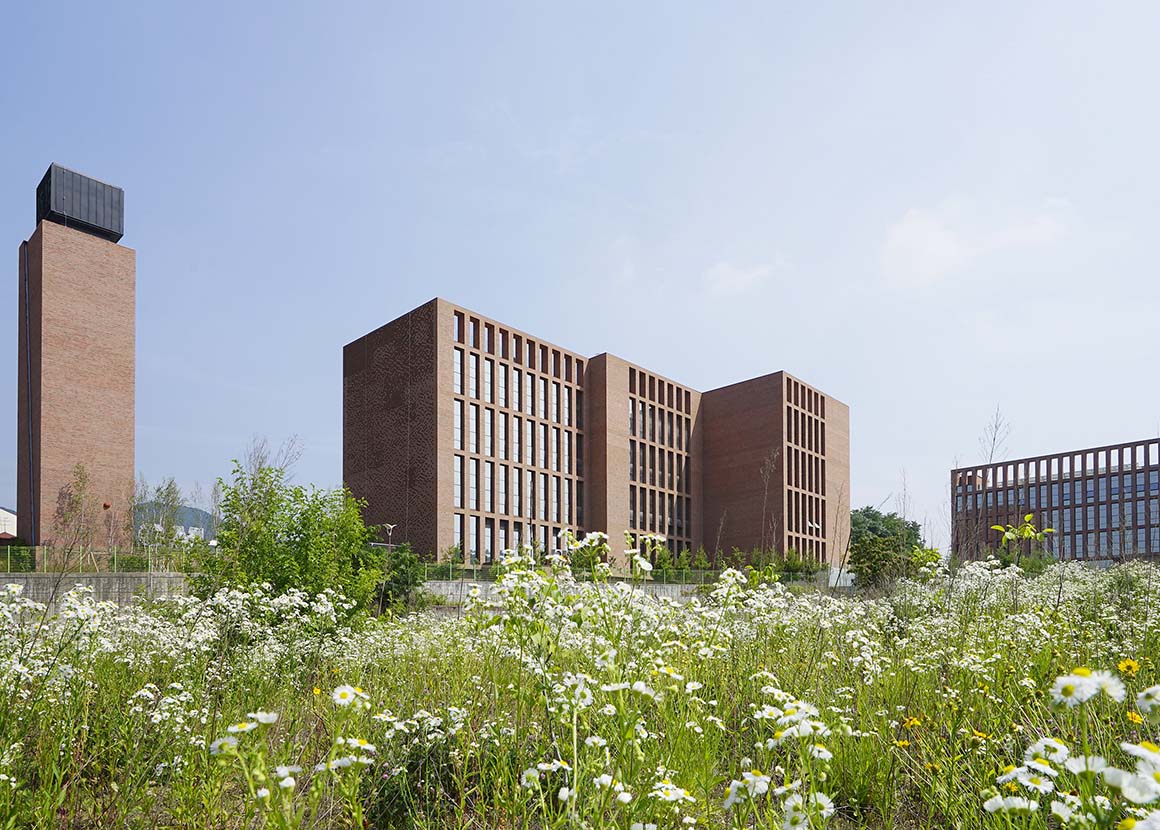



The rear of the office and factory building is filled with minimalist window frames. Deep window openings, constructed with iron rods and specially made bricks, cast constantly changing shadows similar to those on the roadside façade.
The key is to provide unity to each independent building. Natural materials such as bricks, derived from nature, were used as the mediator.
Recently, efforts have been made worldwide to breathe new life into old brick buildings. Perhaps the reason lies in the unique comfort offered by environmentally friendly materials and the familiarity exuded by the depth of time within them. The Convergence & Research Institute of Hi-MO visually links the entire complex using these bricks.
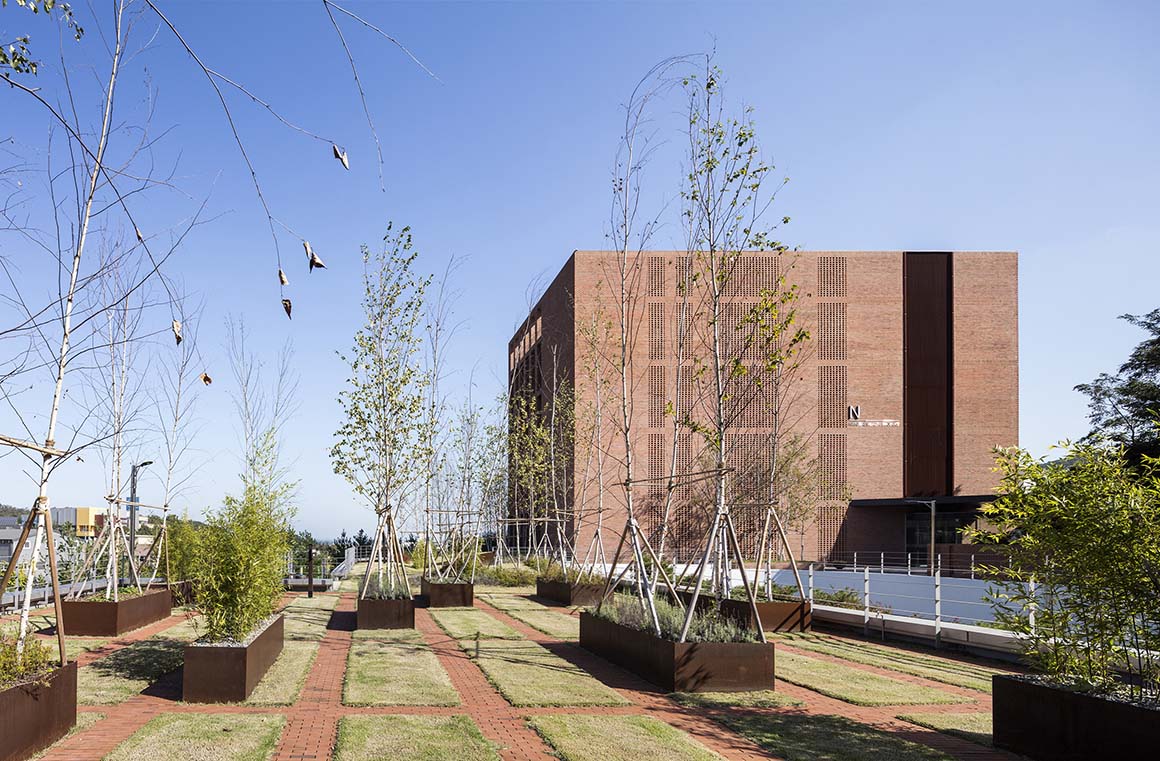





To functionally and visually connect the segmented buildings, a landscaped area was created between the office and factory buildings, utilizing the proportions and materials of the office building’s façade. Similarly, a brick podium, used as a company sign, was created between the clock tower and the research building to visually connect the two buildings.
Diagonals appear on the segmented façades. These diagonals, tilted in different directions and angles, cast different shadows on the façade at every moment, enriching the color and texture of the bricks. The segmented spaces between the masses were gradually opened up towards the upper levels to provide a sense of gradual openness, considering the functions of the lower-floor factory and upper-floor research institute. As a result, natural sunlight enters the interior during the day, while the illumination at night emits light outward, enhancing the segmentation of the masses.
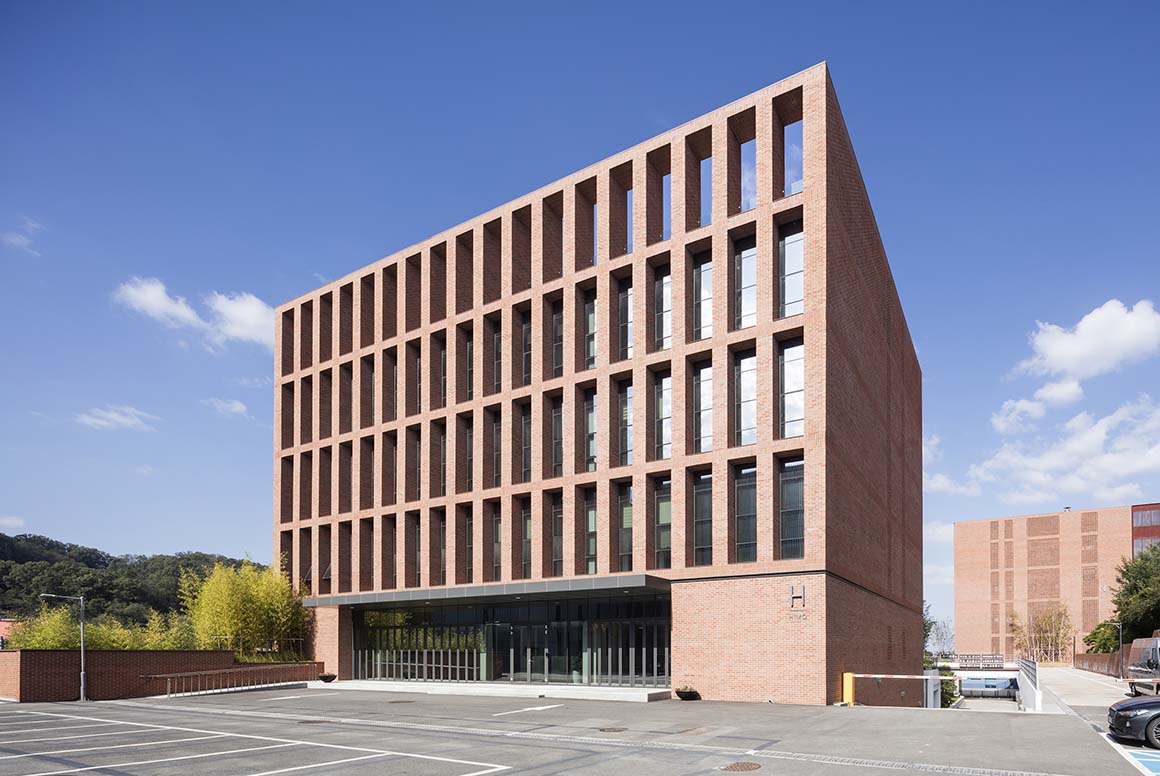

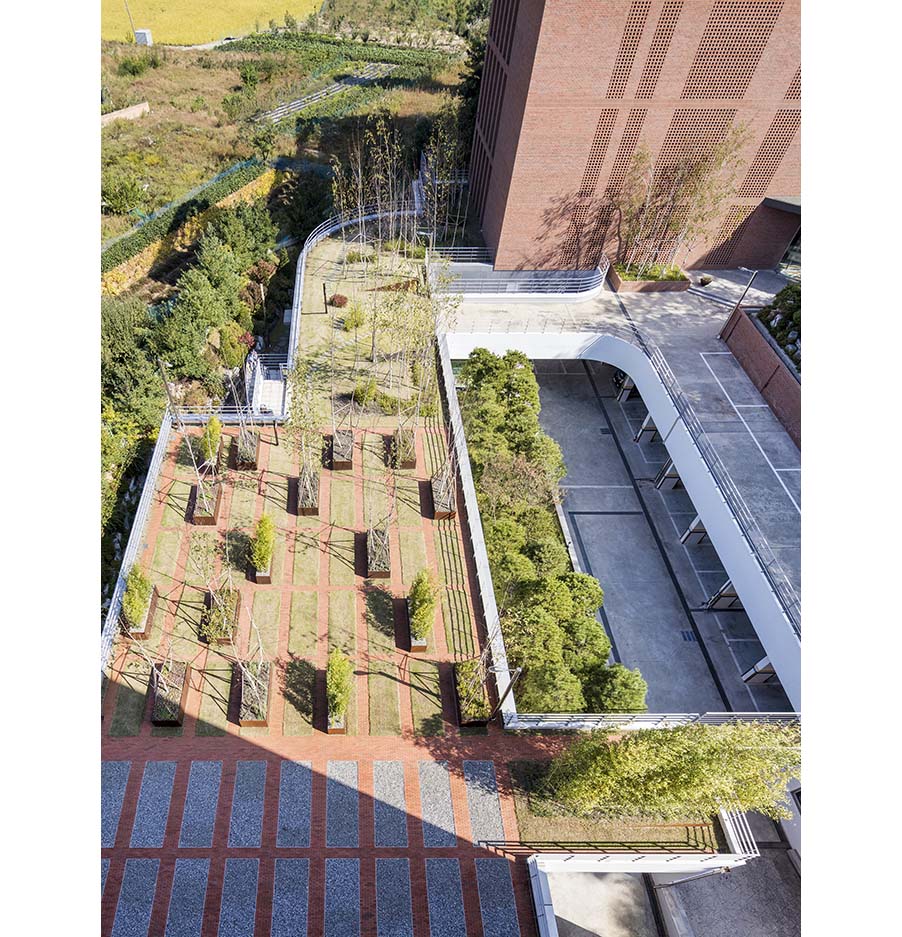


Project: Hi-MO Convergence & Research Institute / Location: 150-1, Yobang-ri, Seonggeo-eup, Seobuk-gu, Cheonan-si, Chungcheongnam-do, South Korea / Architect: Yunmi Architects / Use: Factories, research institutes, auxiliary facilities / Site area: 8,877m² / Bldg. area: 1,764.88m² / Gross floor area: 12,476.48m² / Bldg. coverage ratio: 19.68% / Gross floor ratio: 76.09% / Height: 20.8m / Completion: 2017 / Photograph: ©Namgung Sun (courtesy of the architect)



































