An idle haven just beyond the bustle
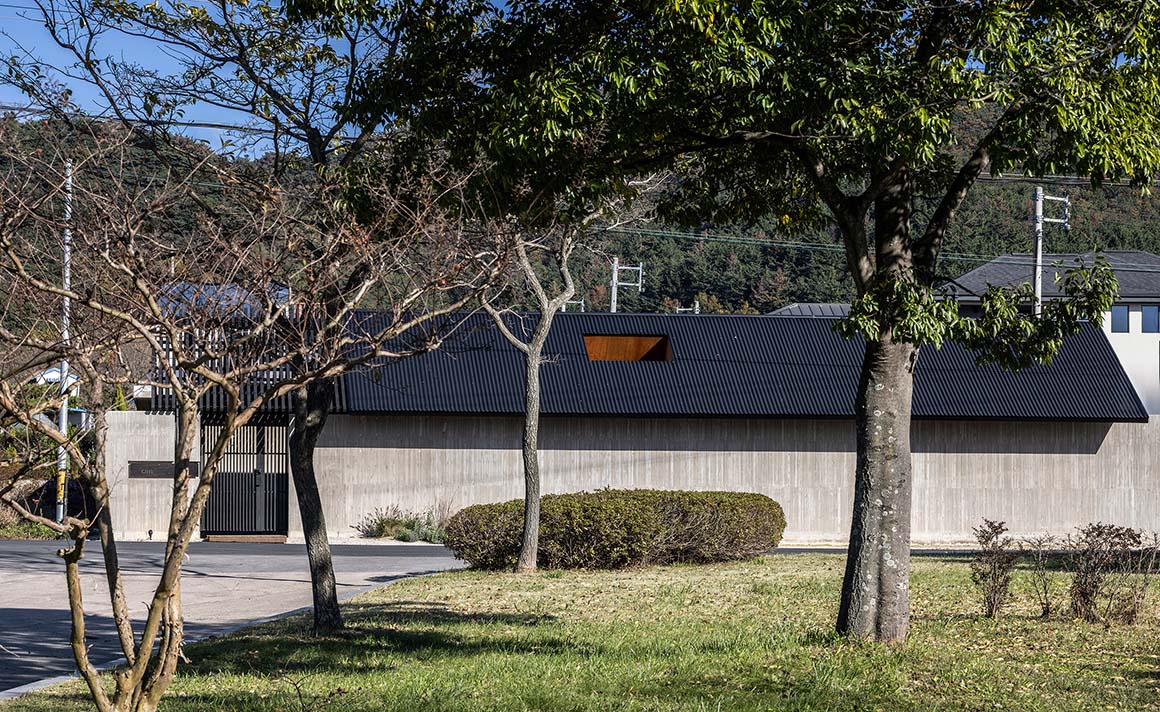
‘Gitti’ is a local dialect word from Gyeongnam that means “corner,” aptly reflecting the site’s position at a triangular junction. Located at the lowest edge of farmland descending from the mountains, water seeps into the land even when it doesn’t rain, and it’s designated as conservation green space, limiting the building coverage ratio to just 20%. Although the site faced many restrictions, it proved to be a fitting location for a private guesthouse—close to the center of Gyeongju yet just removed enough from the bustle of the tourist areas. In autumn, the landscape of hanok houses and farmland glows golden, and beyond the main gate, the Jinpyeong Royal Tomb trail extends like the home’s own front yard.
Gitti is composed of two buildings and a central garden. The main building is horizontally positioned along the site’s front edge, its long volume immediately visible from the road. Unlike typical homes with walled yards, this one redefines the entry experience itself. The main building responds to the layout of the Jinpyeong Royal Tomb and nearby hanoks, reinterpreting the traditional gatehouse form in a contemporary language. The extended roof structure gently marks the entrance’s direction and symbolism.
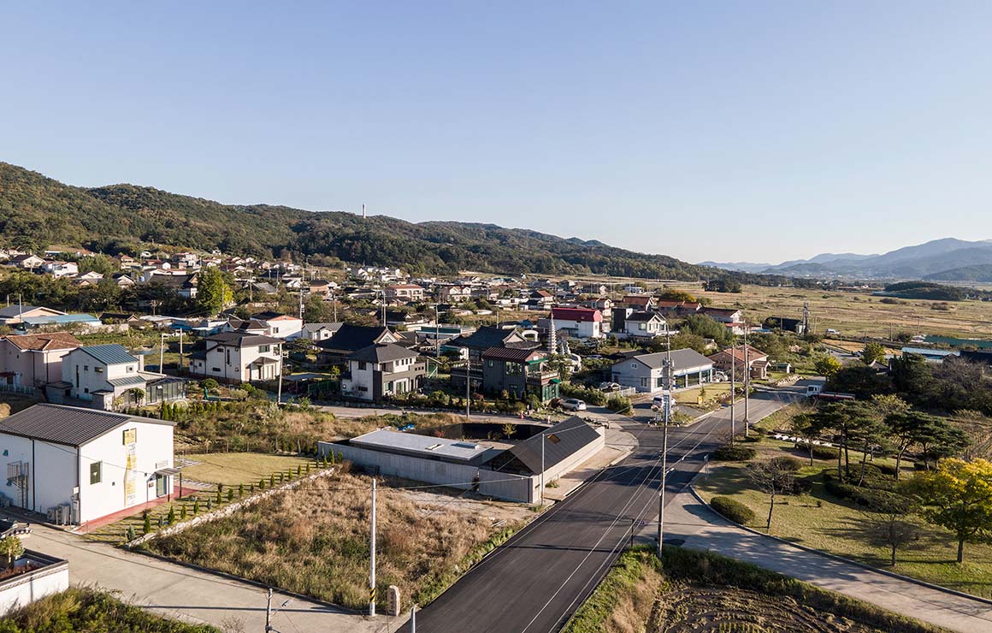
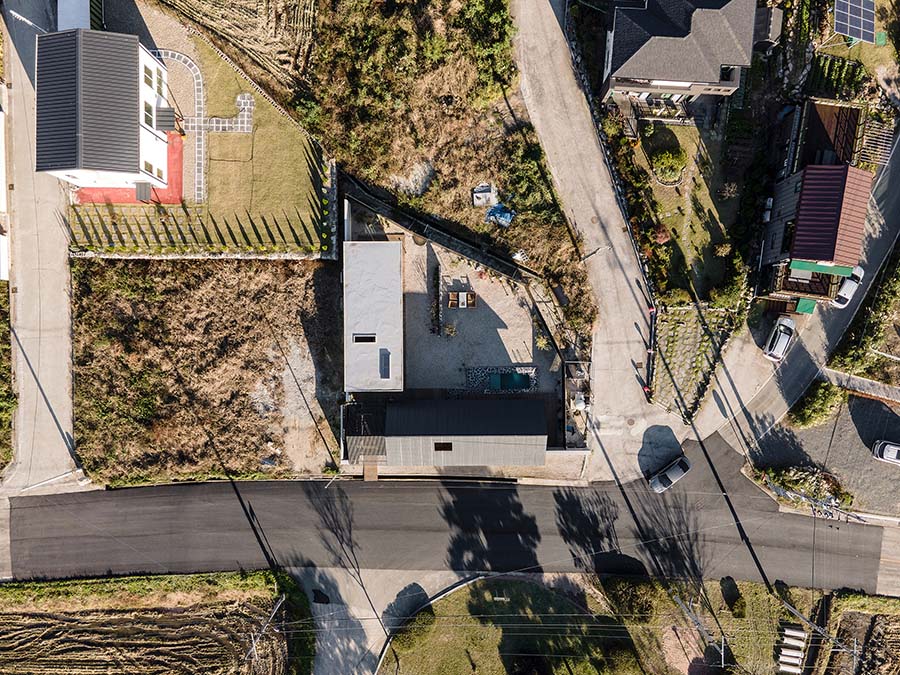
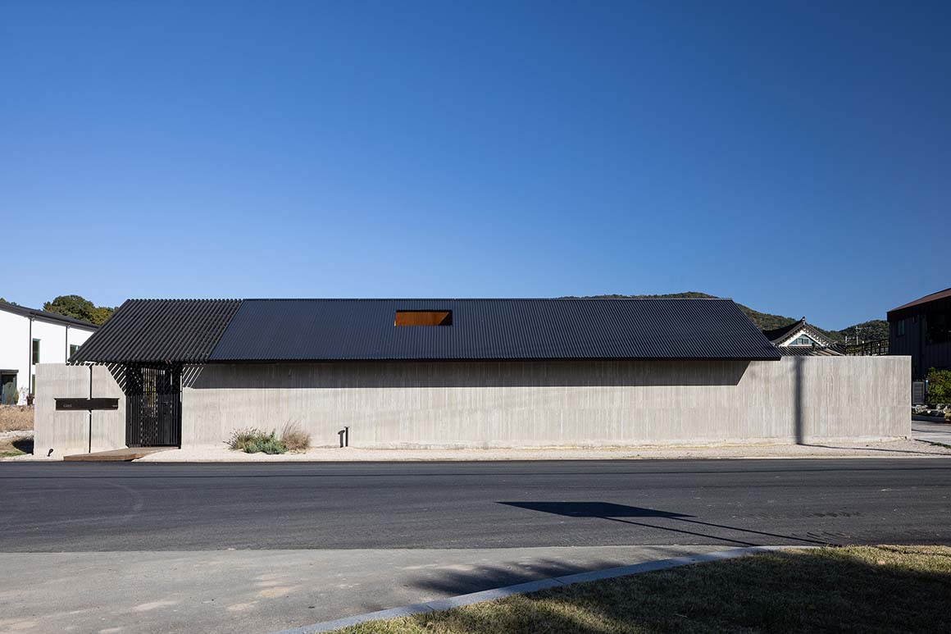
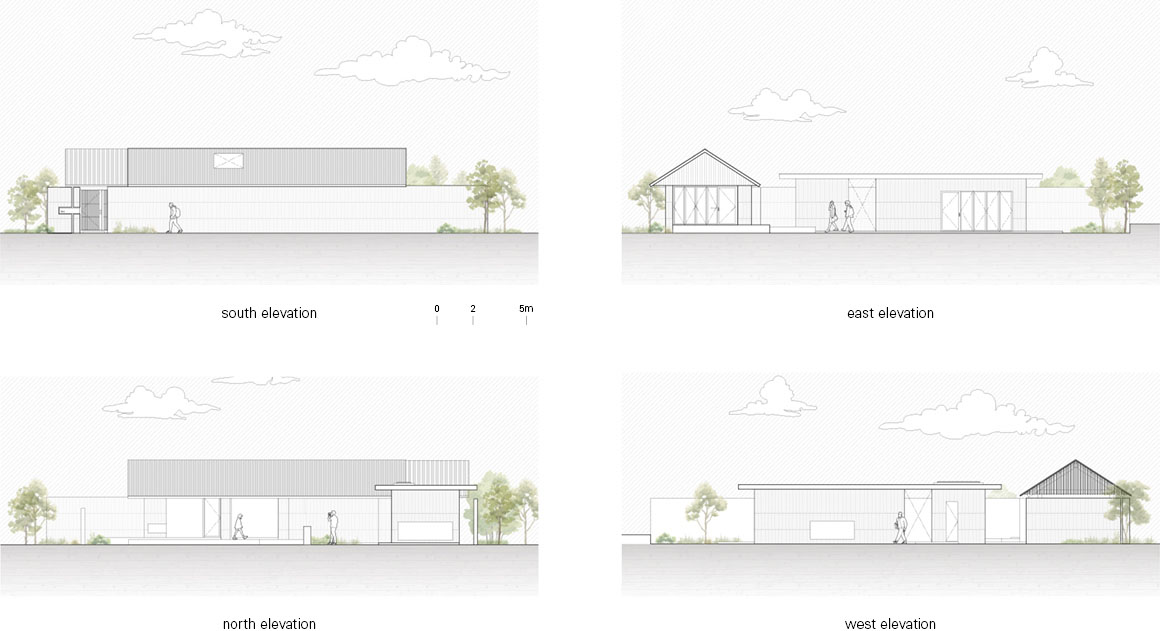
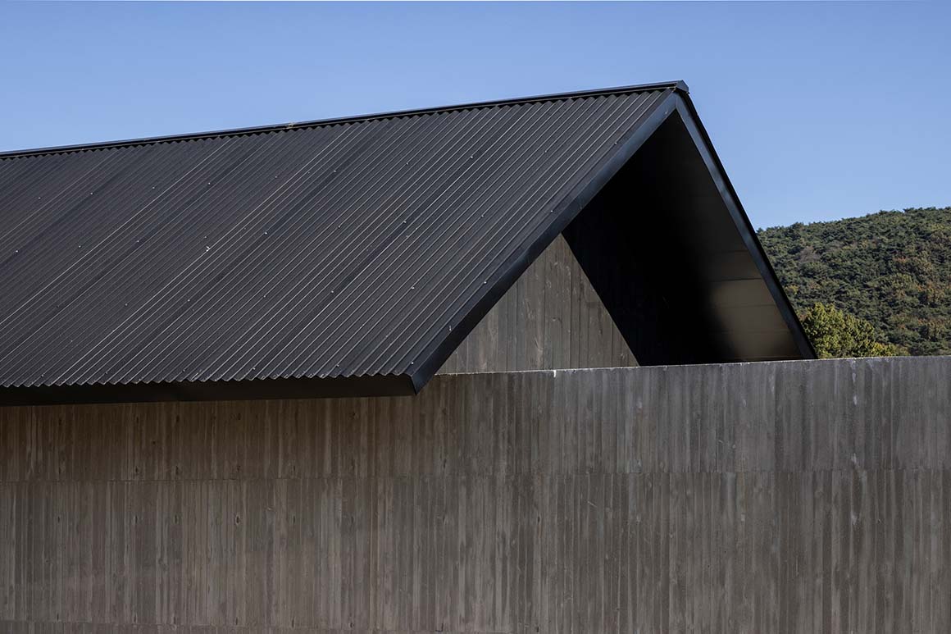
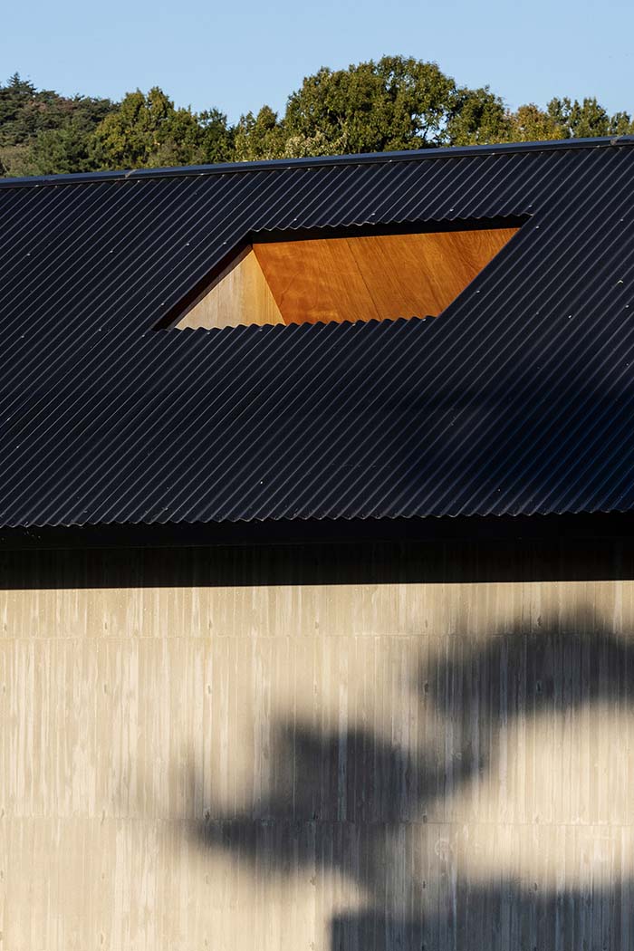

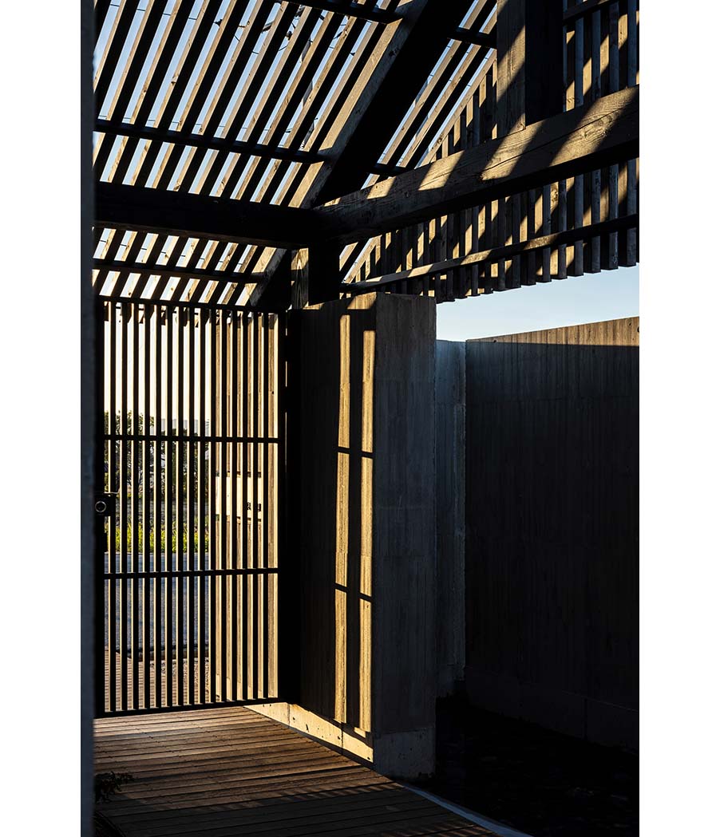
The overall composition seeks a landscape where tradition and modernity overlap seamlessly. Gable and flat roofs, reinforced concrete, and wooden structures coexist in a design that allows these contrasting elements to flow together without clashing. Just past the main gate, the primary building combines a robust exposed concrete base with a wooden roof structure, evoking a traditional image. The flat-roofed annex, following gently behind, adds breathing space to the composition.
The exposed pine-patterned concrete on the exterior walls serves as a visual language that links the architecture and the brand. The wood grain texture brings depth and shadow to the surface, extending to the brand’s signage and patterns. This atmosphere continues throughout the lighting and scent design, creating a layered experience that resonates from the architectural material to the sensory dimension.
Though compact, the interior avoids monotony. A central courtyard in the main building breaks up the long rectangular form, visually connecting every room to the outside. In the annex, folding doors open wide to the yard, and low-set windows are distributed to keep views unblocked and light flowing in. Circulation paths and sightlines naturally lead visitors through the space, and the landscape and light seep gently into the interior.
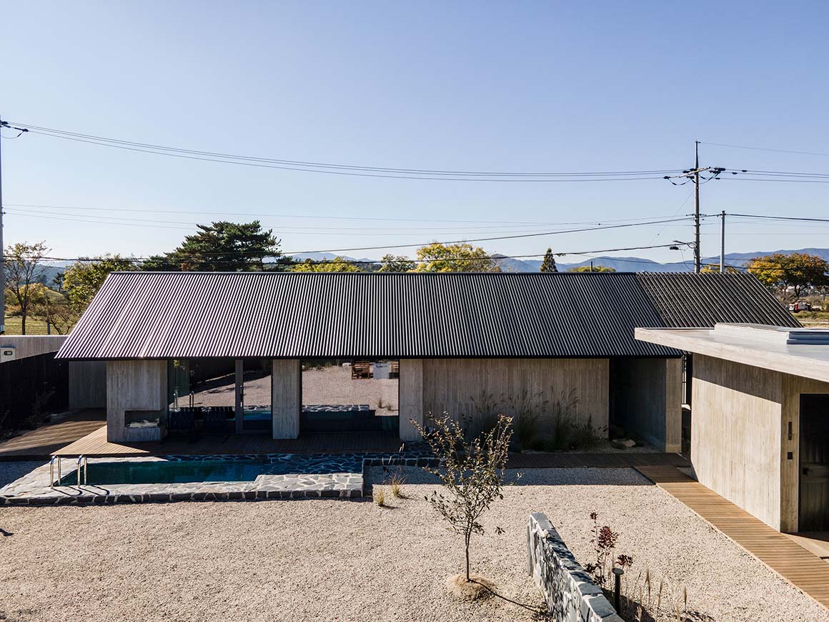
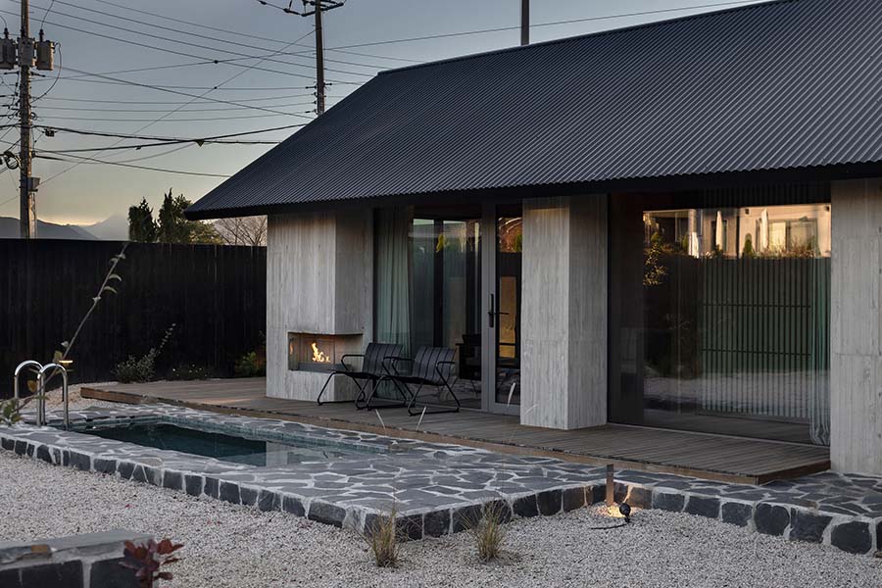
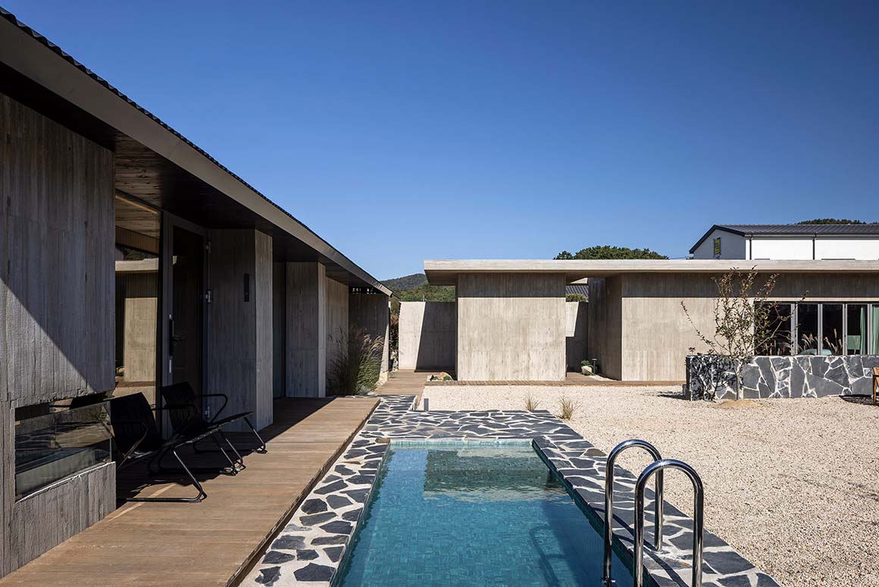
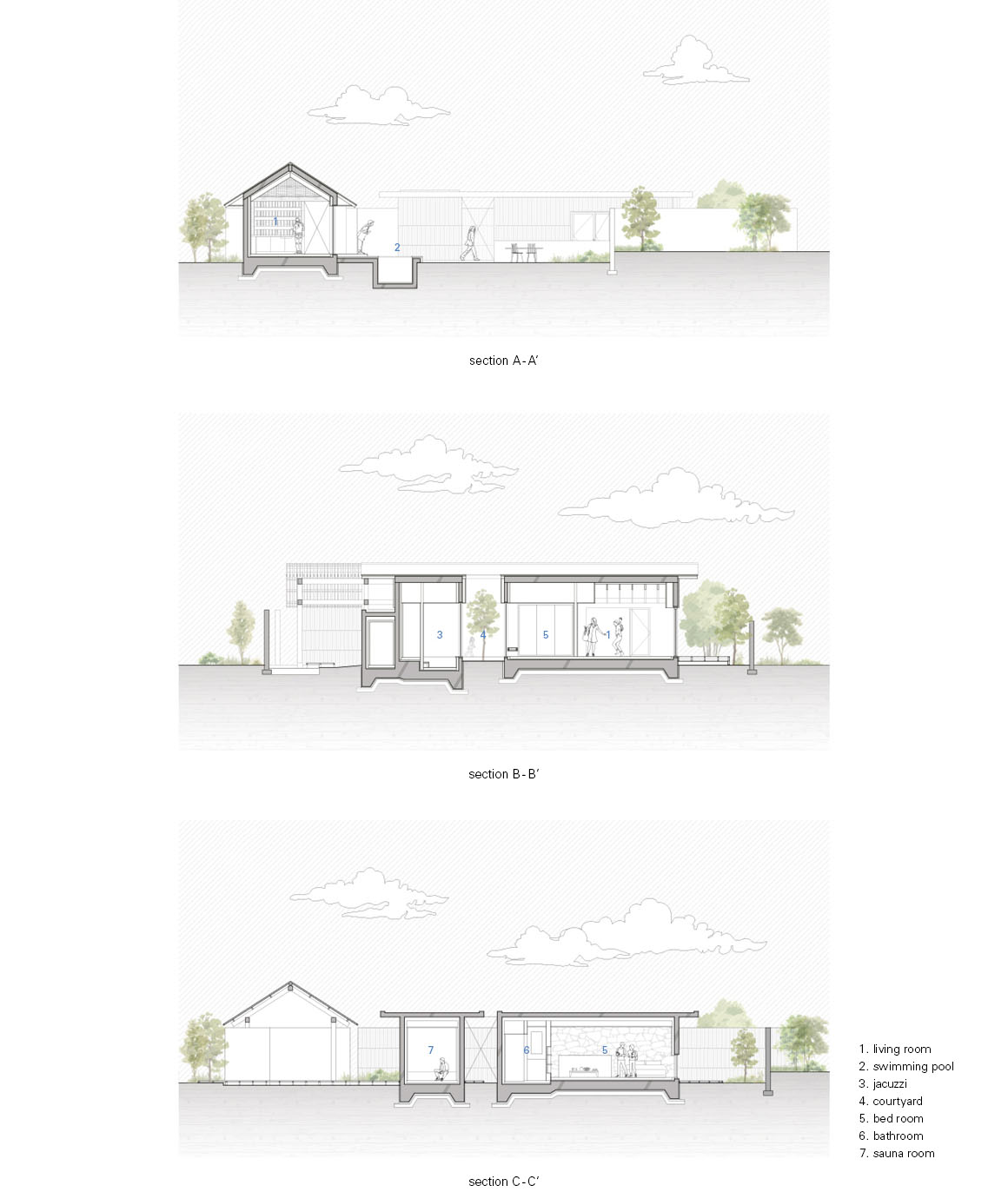
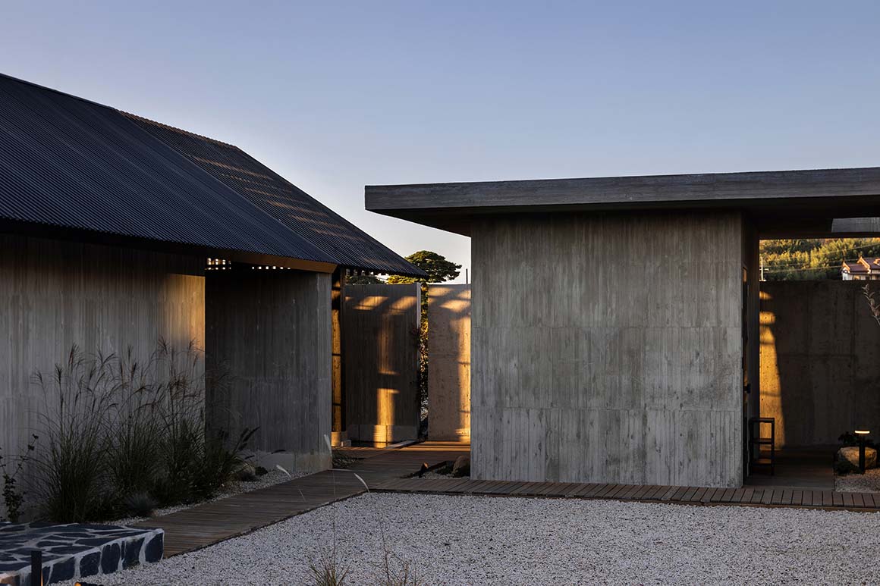
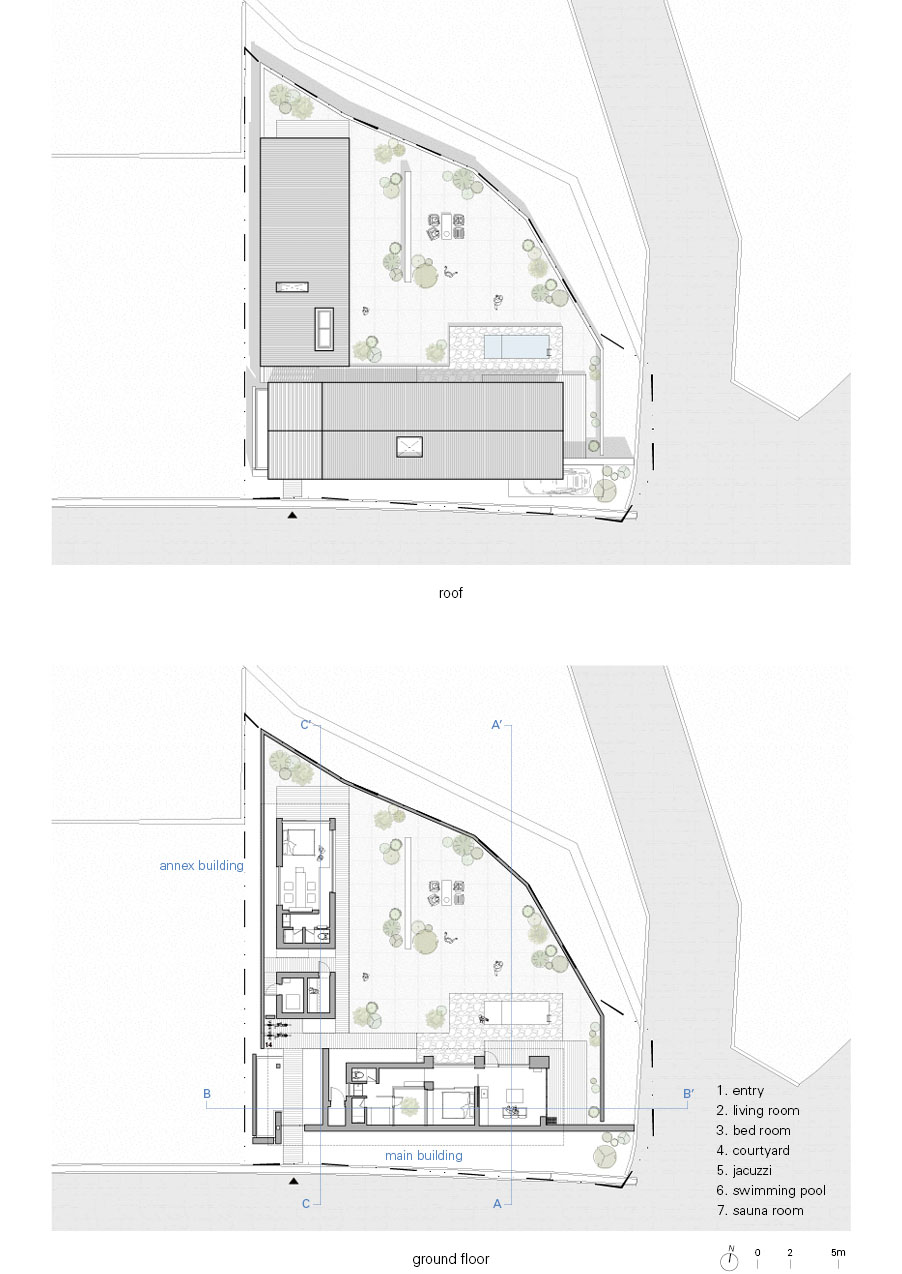
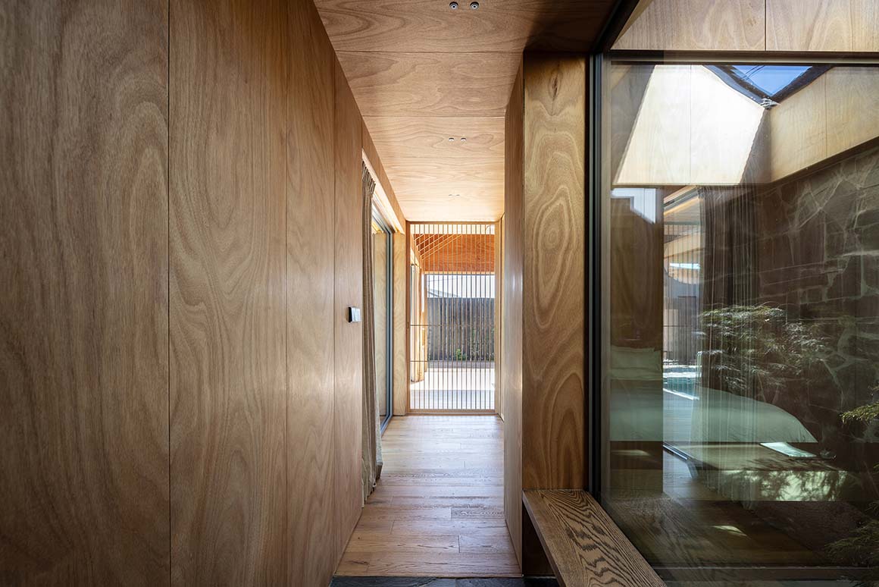
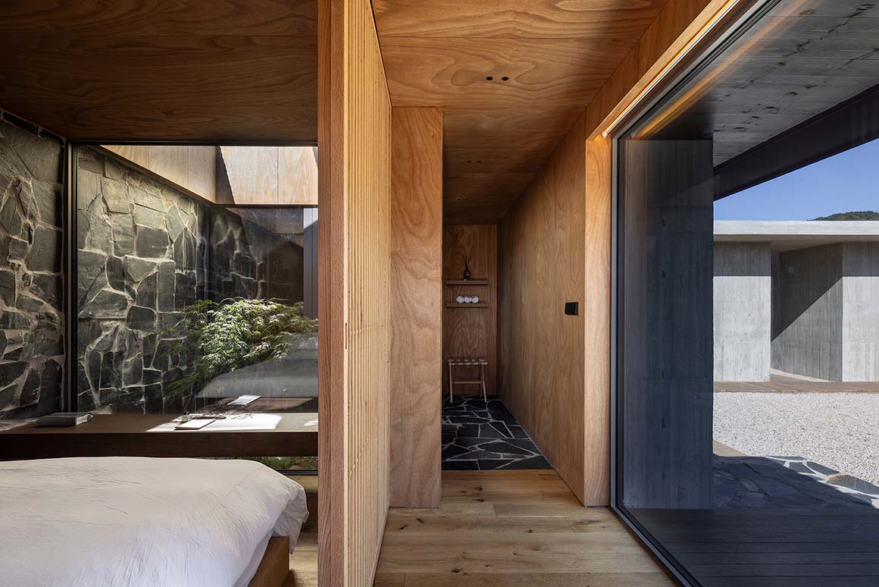
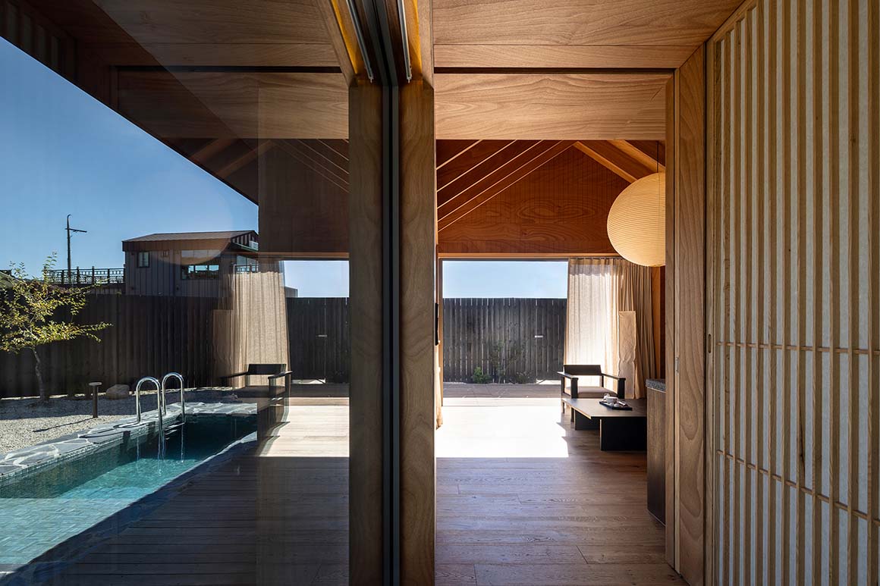
Inside, every level maintains a cozy, bedroom-like atmosphere. Artificial lighting is minimal, with an emphasis on natural light and the views beyond. On the first floor, windows were carefully placed to shield views from outside while capturing scenes of the north-facing garden. On the second floor, clerestory and skylight windows spread daylight evenly. The sky and willow trees glimpsed through the solid outer walls add layers of depth. The third floor opens up dramatically, where the 2.3-meter ceiling height expands to 5 meters, and the rooftop garden and natural views beyond pour in through 4.5-meter-tall windows.
Warm, tactile materials define the interior finishes. Wood covers the floors, walls, and ceilings of the living areas and bedrooms, while wet spaces like bathrooms are roughly finished with ironstone. Interior walls and ceilings are clad with wood panels, aligned to highlight the grain’s natural direction and texture. Lighting fixtures, crafted from Korean paper and wood, were designed in collaboration with Gosomi, a designer known for modern interpretations of traditional techniques, adding a gentle depth to the space.
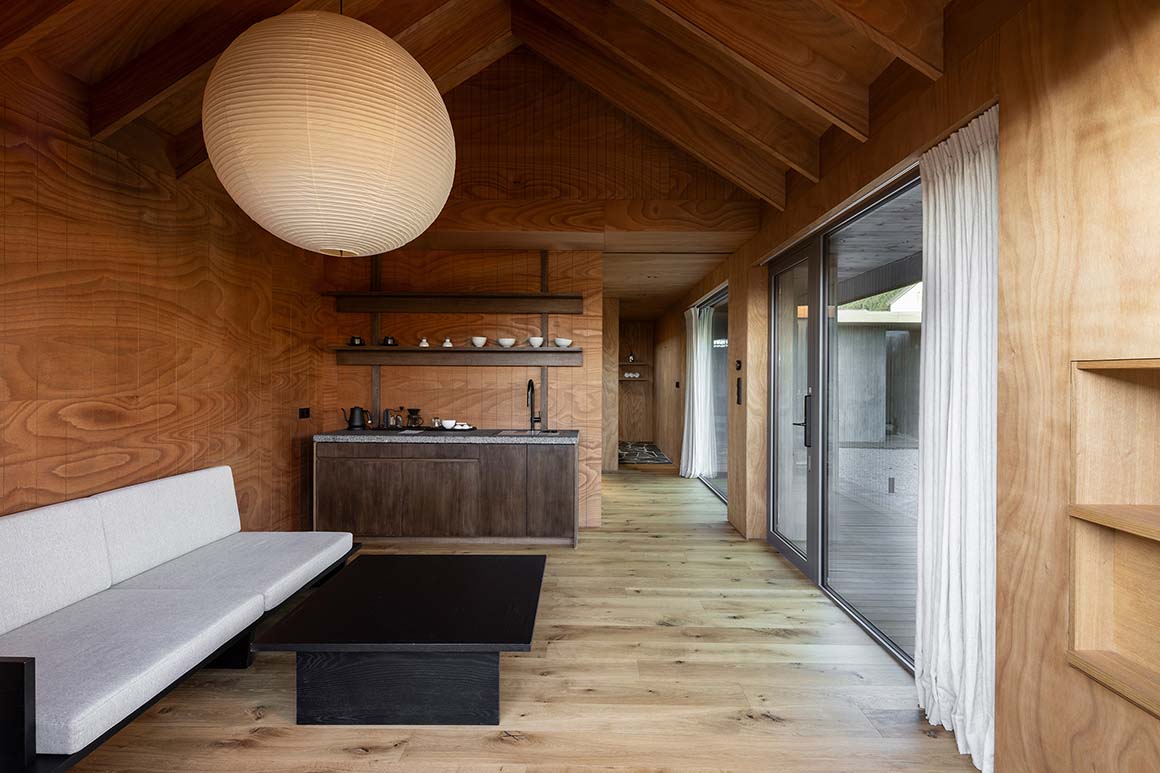
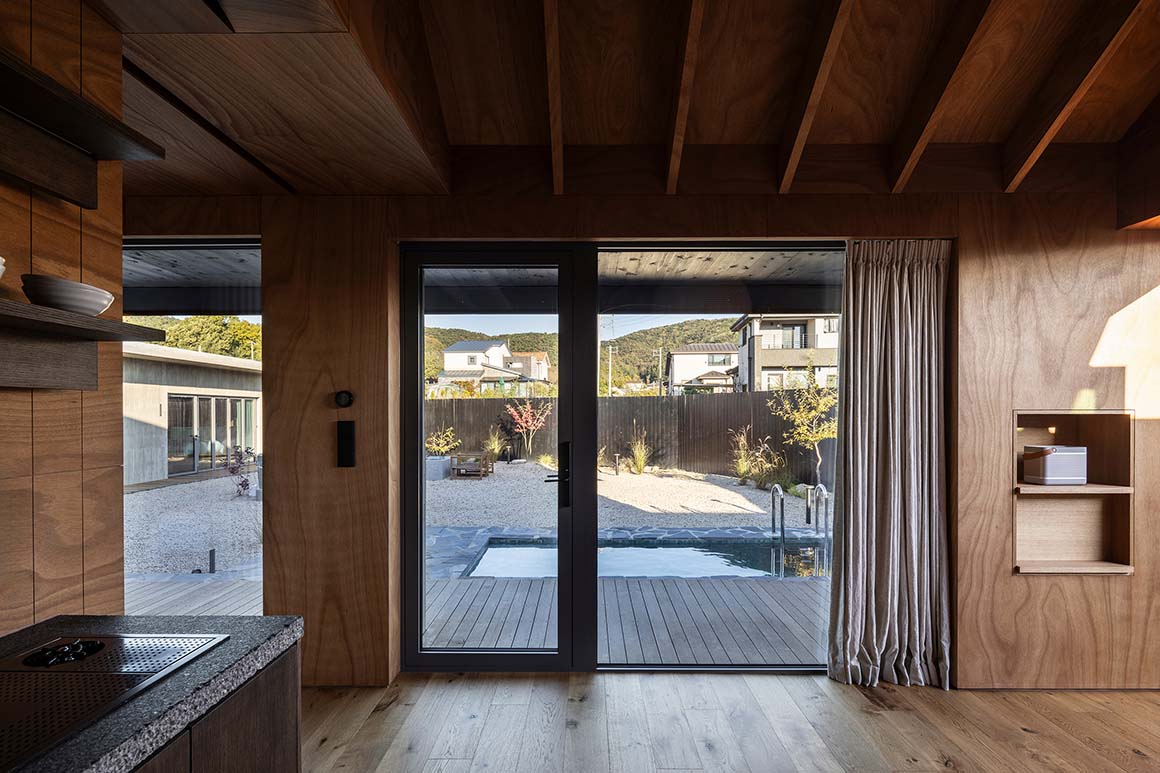
Project: Gitti / Location: 103, Bomunmaeul-gil, Gyeongju-si, Gyeongsangbuk-do, Republic of Korea / Architect: STAY Architects / Design: Junghee Hong / Project team: Justin Ko, Pansu Kim, Youngdo Kim / Construction: SHnT / Interior: STAY Architects / Use: hospitality / Site area: 521.9m² / Bldg. area: 93.51m² / Gross floor area: 93.51m² / Bldg. coverage ratio: 18% / Gross floor ratio: 17% / Bldg. scale: one story above ground / Structure: reinforced concrete, wood structure / Exterior finishing: exposed concrete / Interior finishing: wood, stone, plywood / Completion: 2024 / Photograph: ©Kiwoong Hong (courtesy of the architect)




































