An urban regeneration where the flows gather

The Geumchon Oulim Center is an urban regeneration project aimed at revitalizing the old town center of Geumchon in Paju City, South Korea. Alongside the 100-year-old Geumchon Traditional Market, the center plays a key role in energizing the local community. Its purpose is to enhance residents’ welfare and to infuse the old town with cultural and commercial vitality.
This multi-purpose facility serves diverse community needs and is accessible to all generations—from children to young adults. Spanning two underground and four above-ground floors, the center offers dedicated spaces tailored to each generation’s needs, from children to young adults. On the first floor, a playground and a toy library serve young children and their parents, while the second floor features a multi-purpose space for youth and teens to explore startup businesses and leisure activities. Additionally, facilities such as a women’s community center, a DMZ wildflower museum, and an urban regeneration support center deliver a wide range of programs that improve residents’ quality of life. Co-working spaces, training rooms, and media studios offer young people a foundation for starting and expanding their businesses. This intergenerational space design embodies Paju City’s commitment to community welfare.
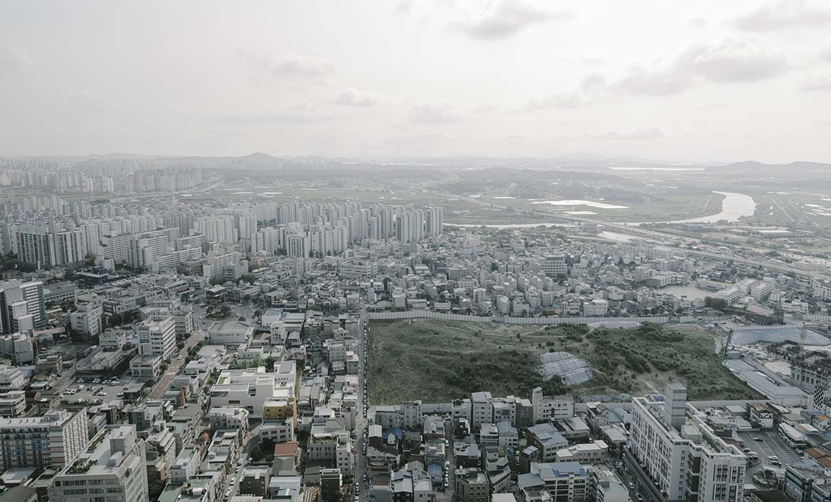

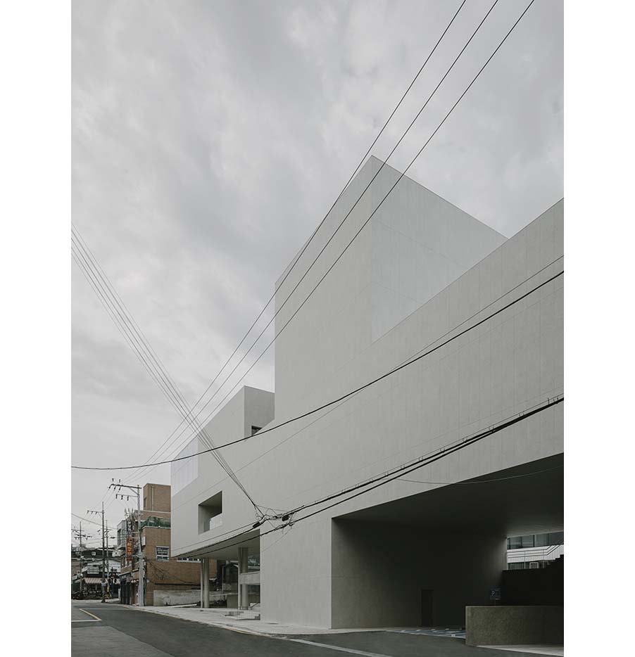
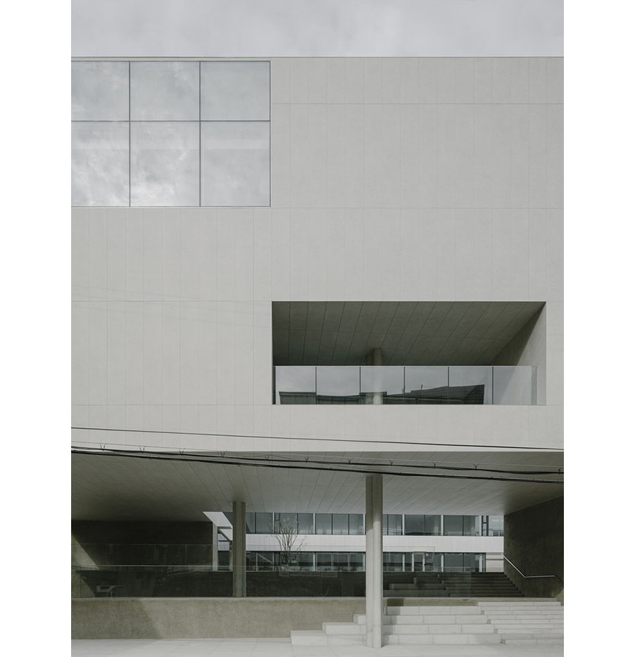
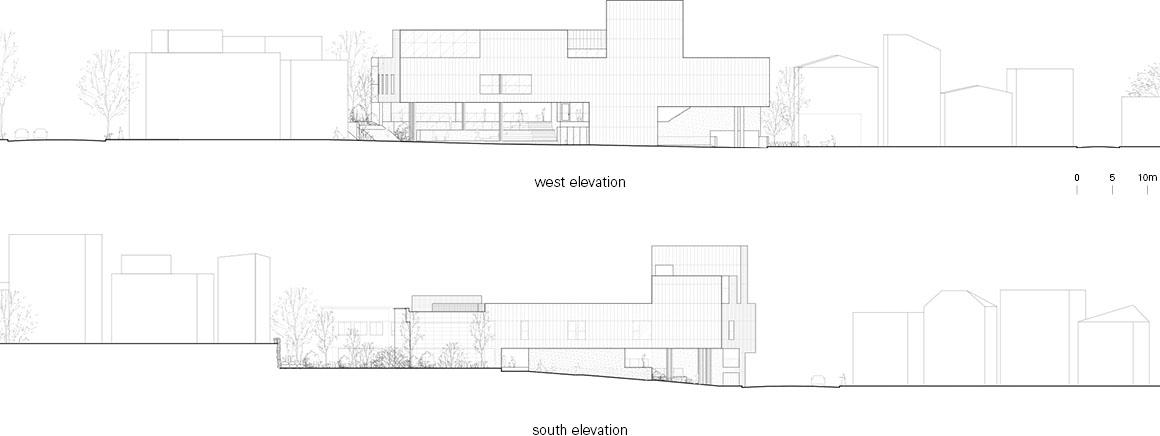
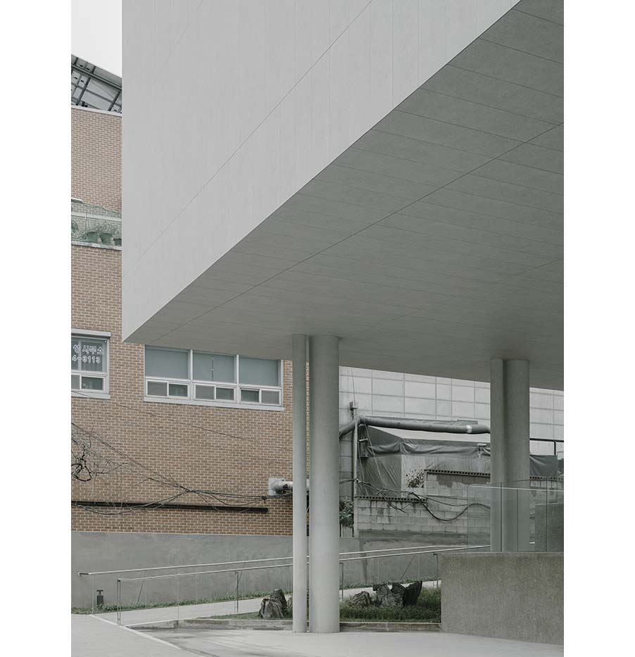
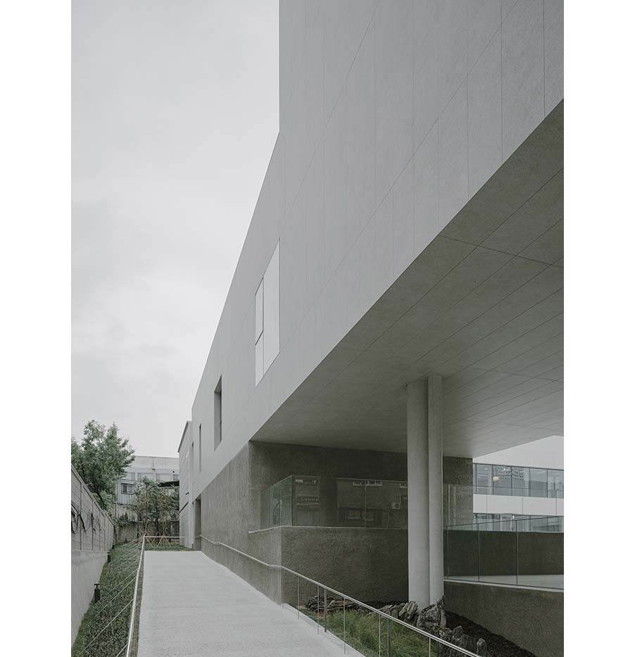
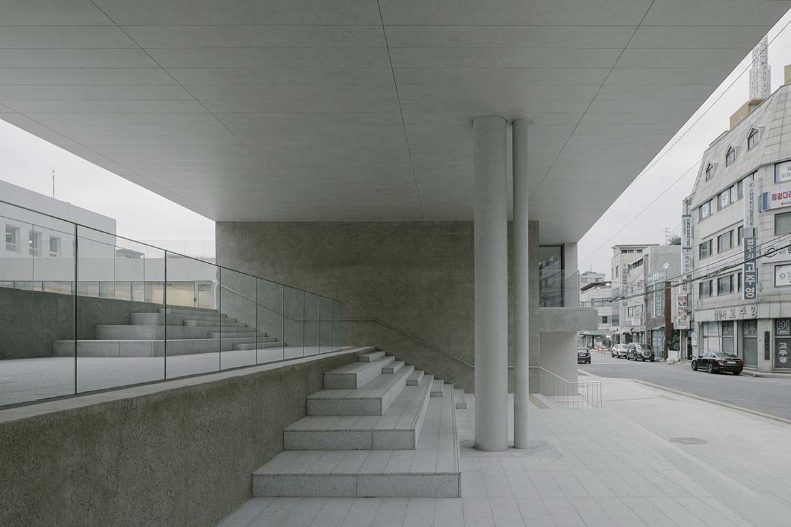
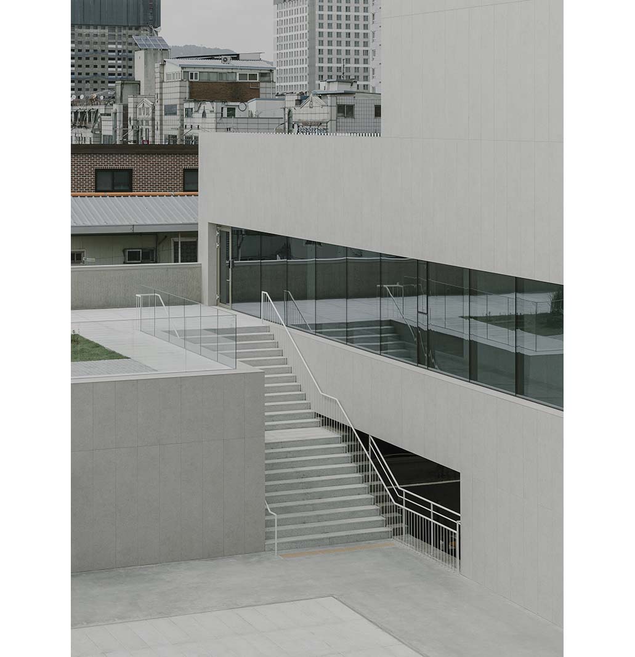
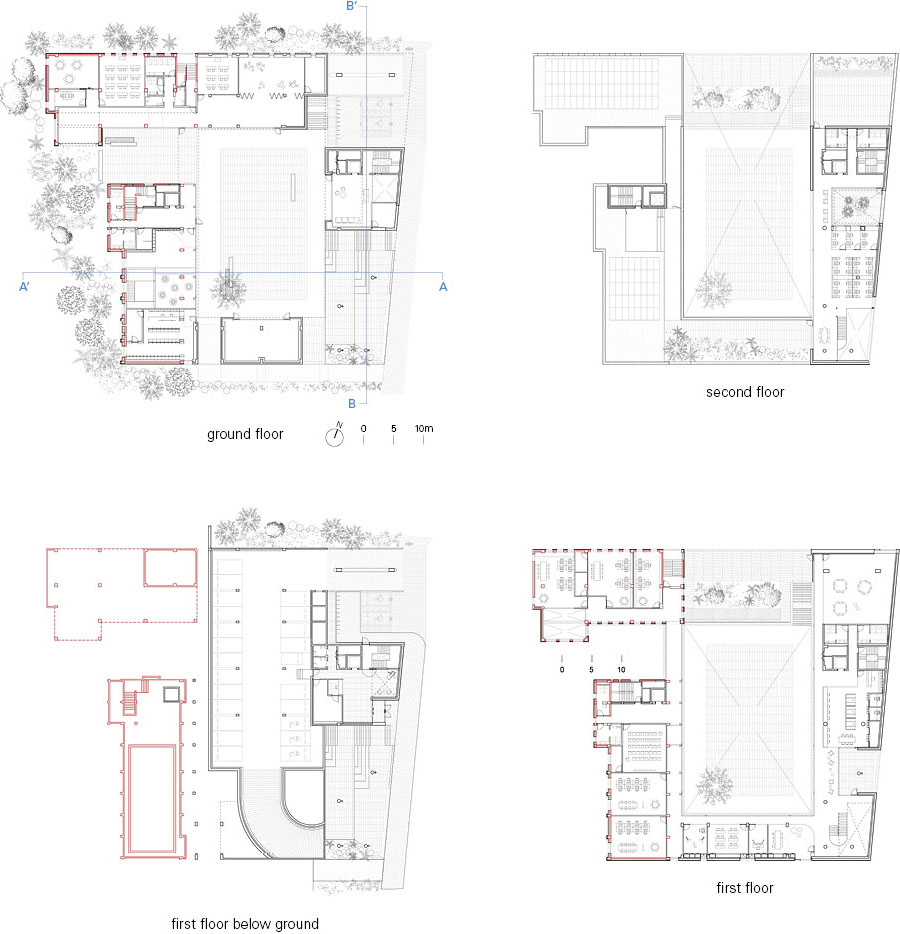
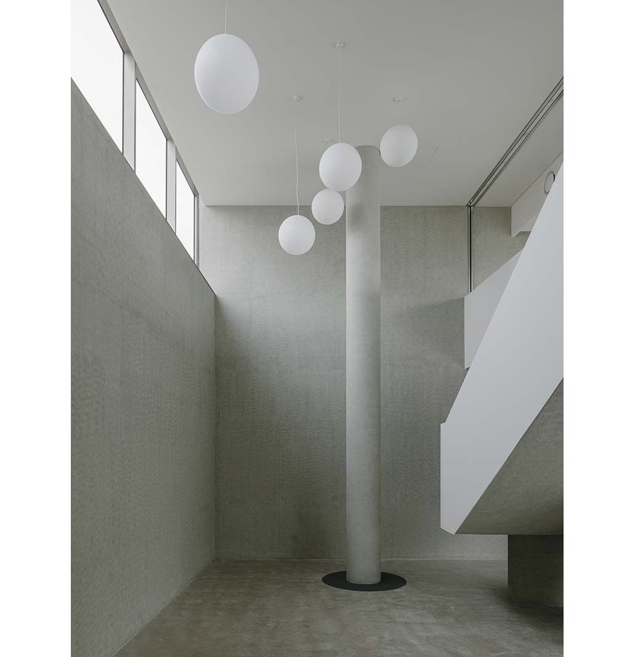
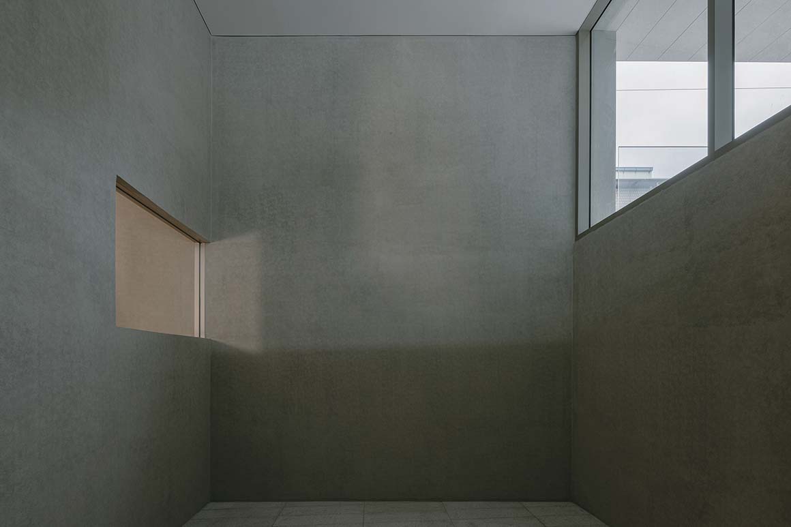
Located adjacent to Geumjeong-ro, the Oulim Center integrates with the bustling atmosphere of Geumchon Market. Though distinct in function, both spaces share a public urban character and coexist harmoniously. The design thoughtfully embraces the unique qualities and daily life of Geumjeong-ro, creating a wide, stepped plaza that expands the area’s public identity and reflects the mixed residential-commercial character of the old town. By leveraging a 2.7-meter elevation difference from the street, the plaza reveals the flow of the city and serves as a backdrop for the market. This plaza, designed as a community gathering space, uses the street’s elevation difference to promote openness and accessibility.
An open courtyard, accessible from all directions, connects the city with the center, fostering public interaction. While respecting the historical significance of the site, which once housed a registration office and courthouse, the design responds to the evolving needs of the old town by reinterpreting urban regeneration through features like market integration, the stepped plaza, and the open courtyard. The adaptable design of the courtyard ensures it meets the needs of each generation over time.
More than just a public building, the Geumchon Oulim Center has become an open community hub, grounded on public values and local engagement. Together with Geumchon Market, this space, where tradition meets modernity, offers new possibilities for Geumchon’s old town and stands as a meaningful example of urban regeneration.

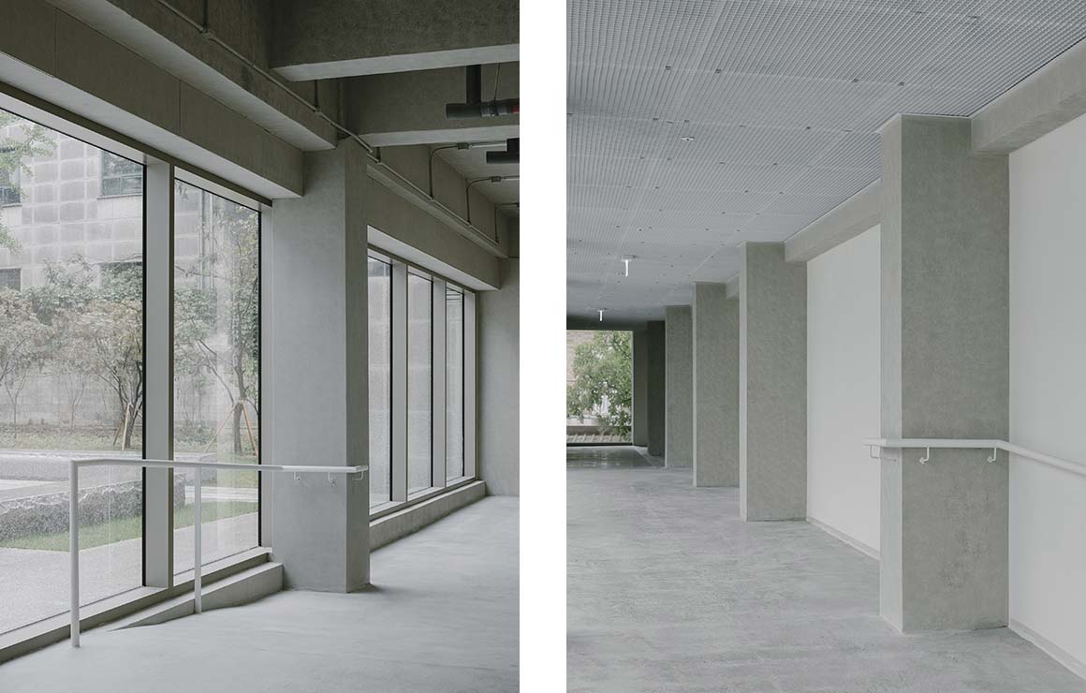
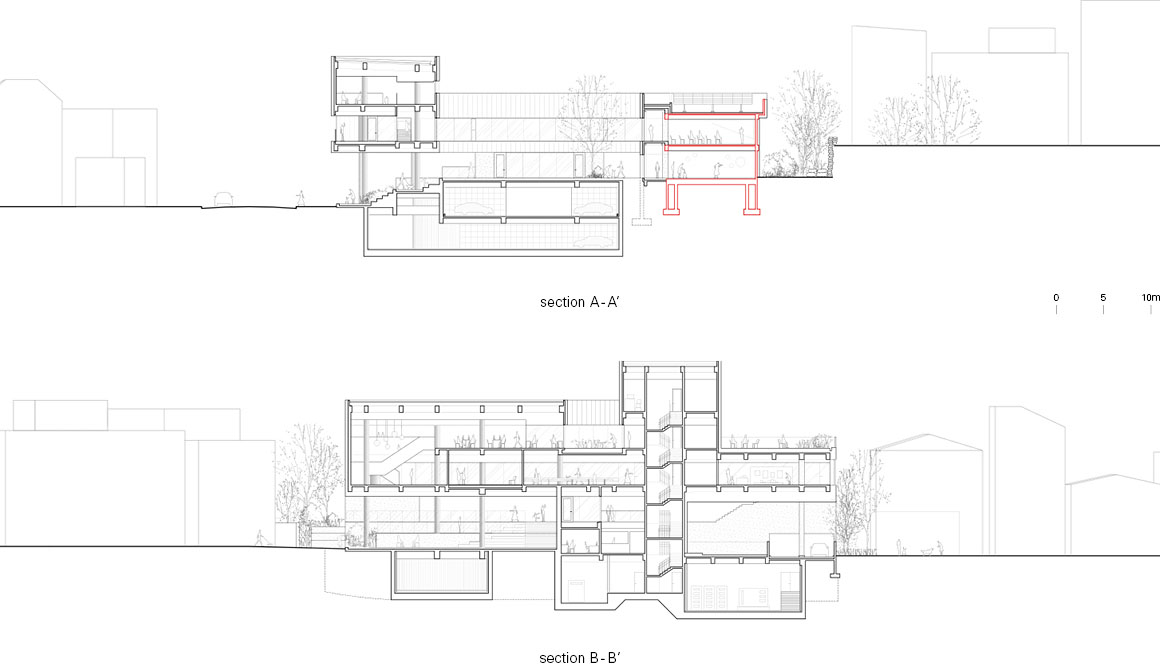
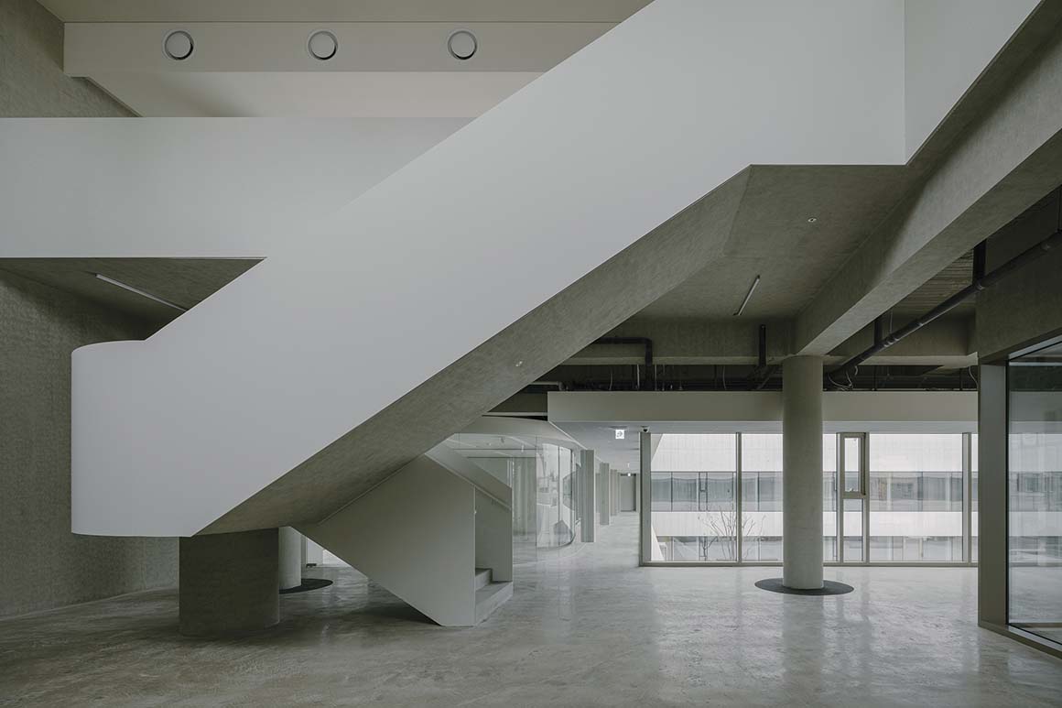
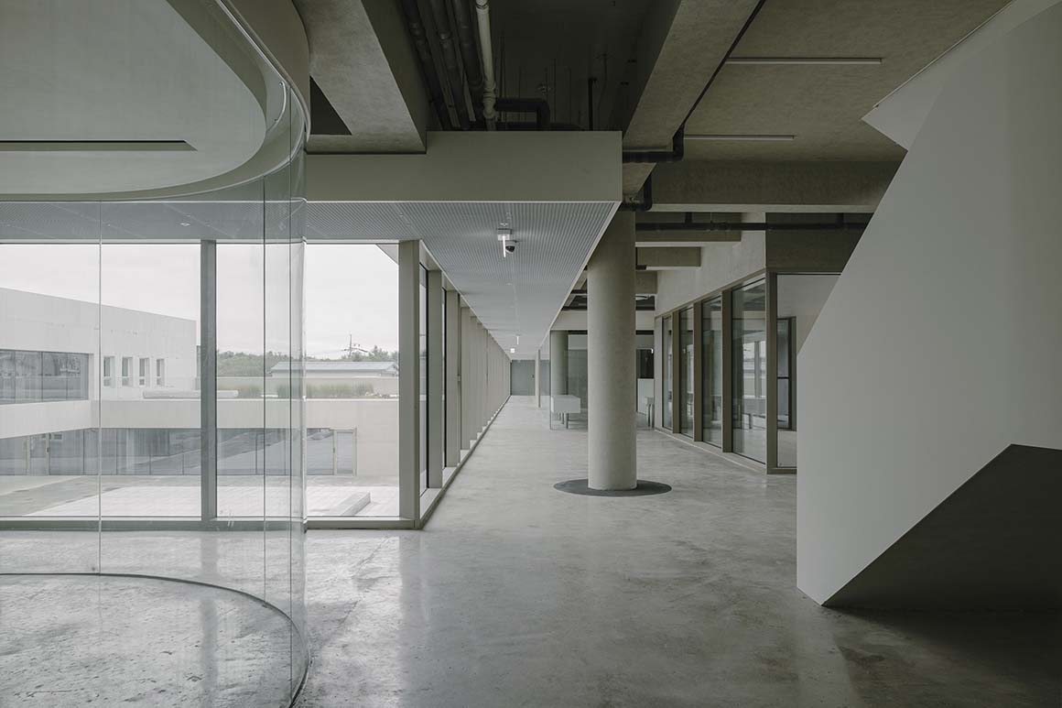
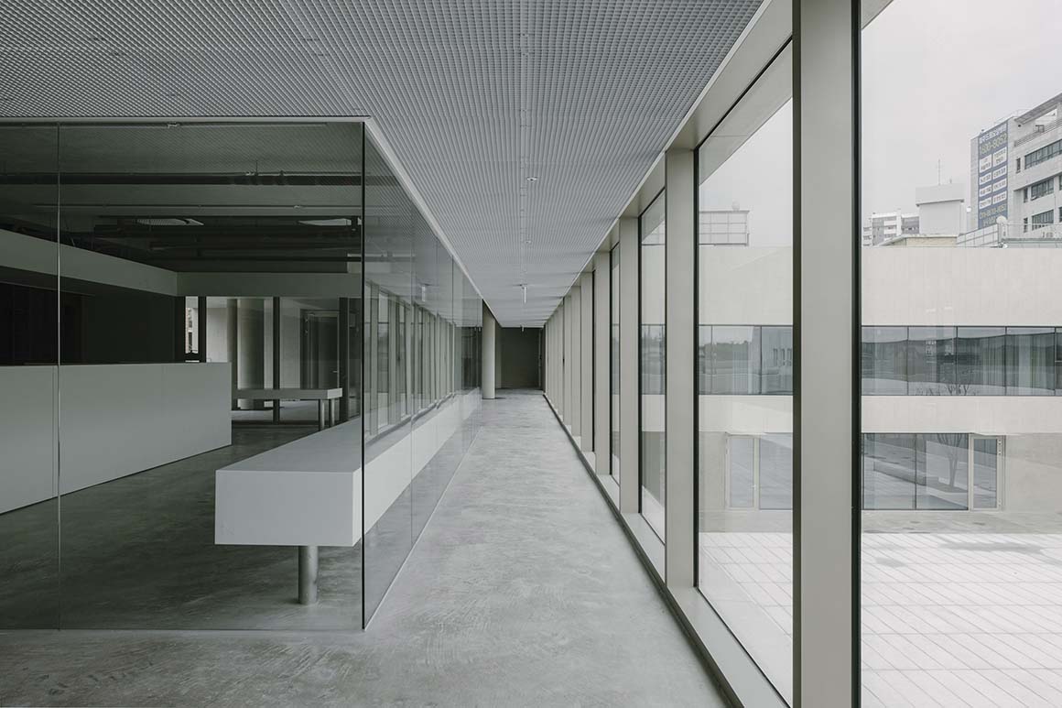
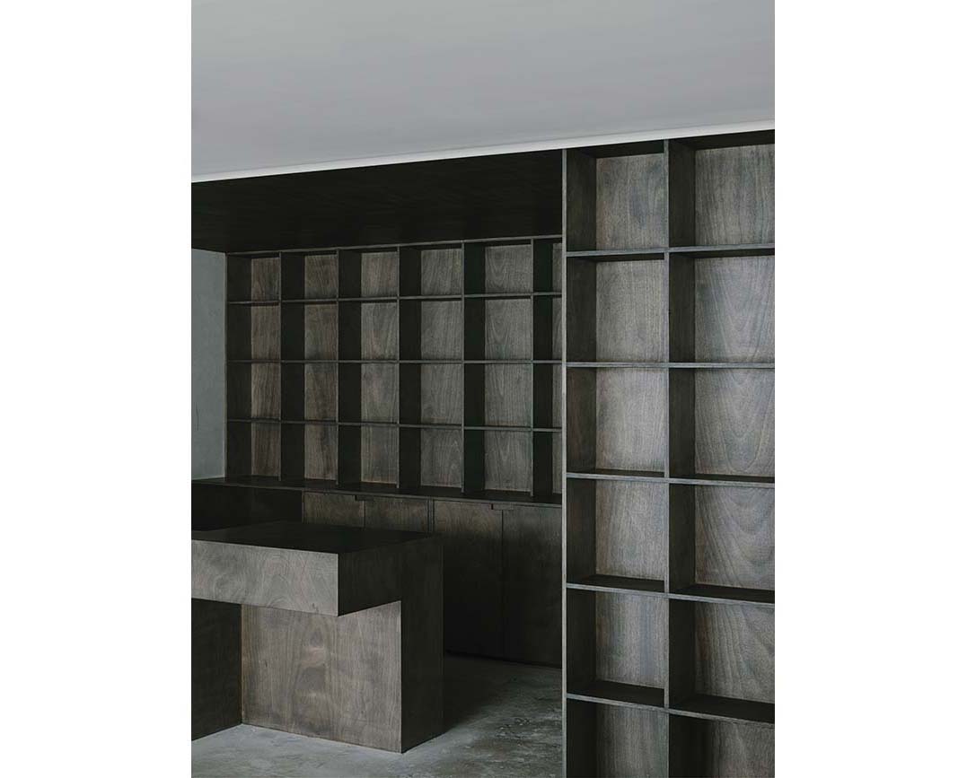
Project: Geumchon Oulim Centre / Location: 45, Geumjeong-ro, Paju-si, Gyeonggi-do / Architect: 818 architects / Structural engineer: Seoul structural engineering / Civil engineer: Nowgeo / Mechanical engineer: Seah Engineering / Electrical engineer: Woolim Electric / Landscape architect: Anpark / Client: Paju City Hall / Site area: 3,840m² / Bldg. area: 1,720m² / Gross floor area: 5,660m² / Bldg. scale: two story below ground, four stories above ground / Design: 2021.6.~2022.8. / Construction: 2022.10.~2024.6. / Completion: 2024.7. / Photograph: ©Yongbaek Lee (courtesy of the architect)



































