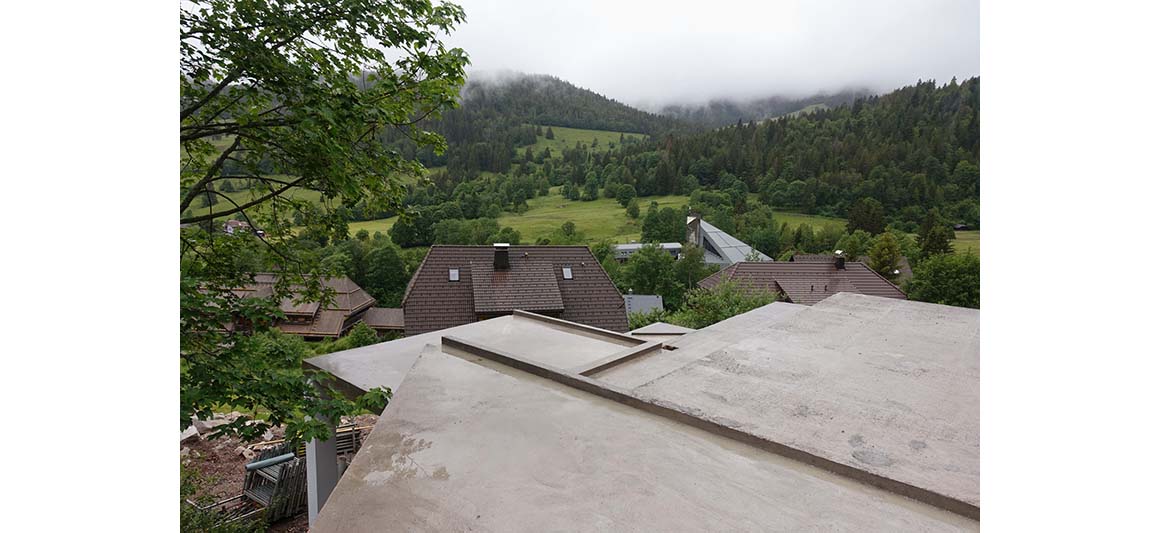A sustainable, modern take on a traditional Black Forest typology
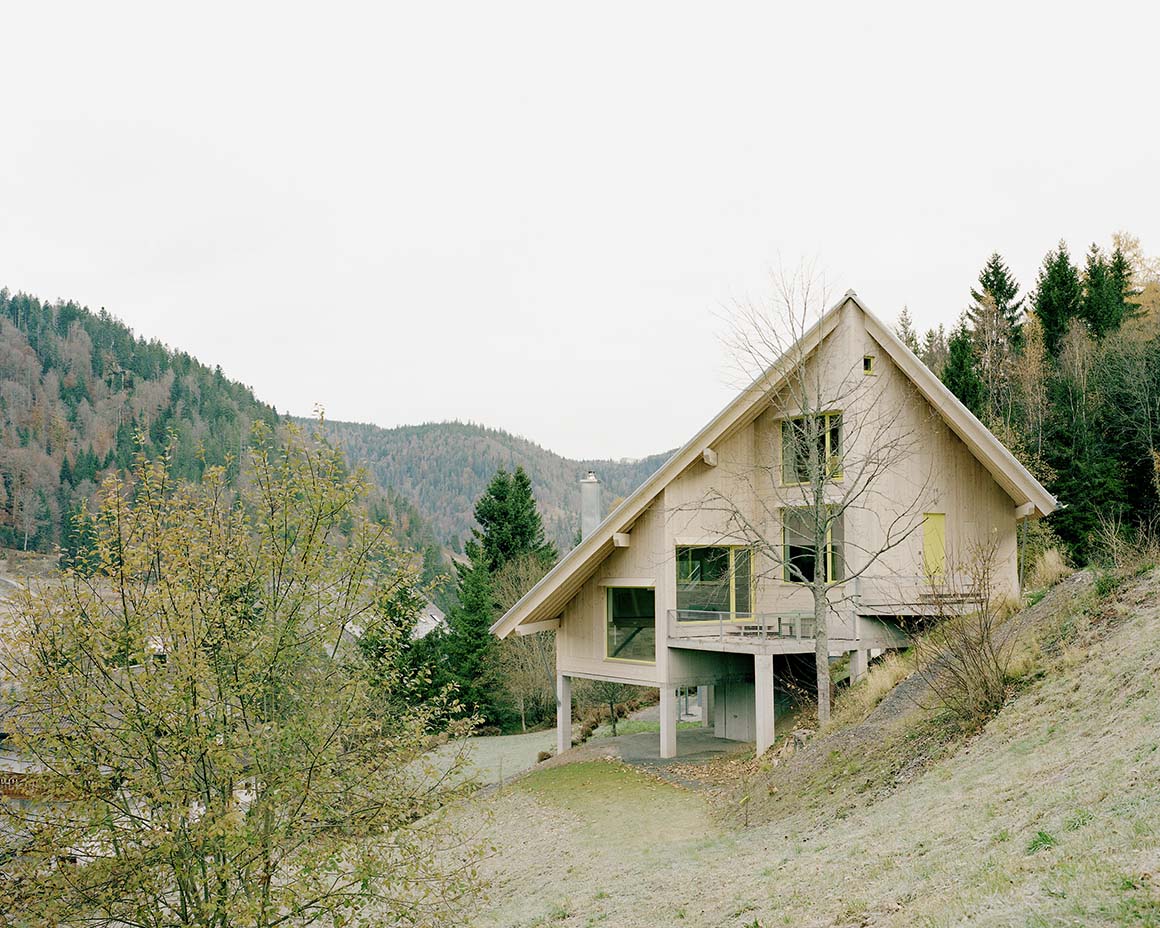
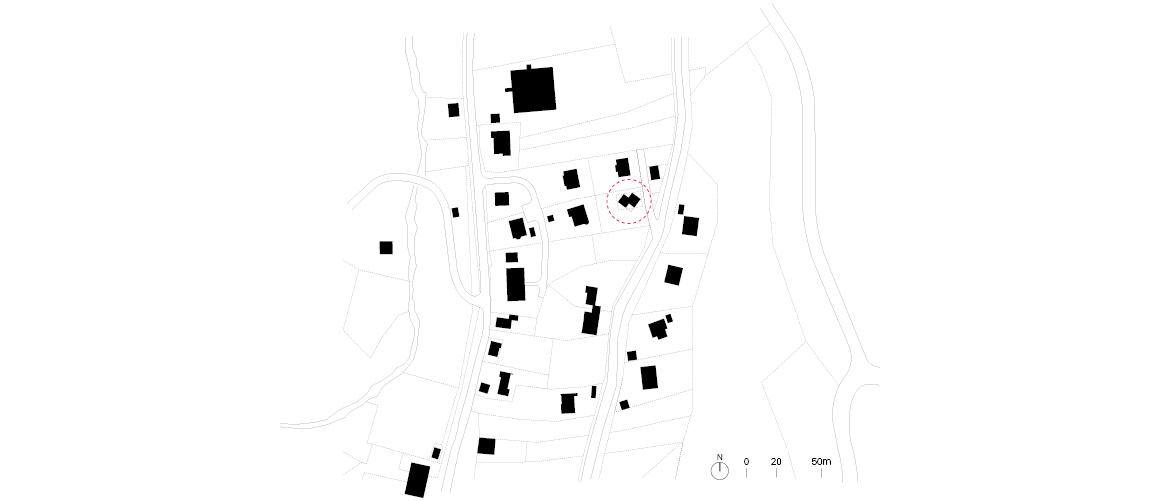
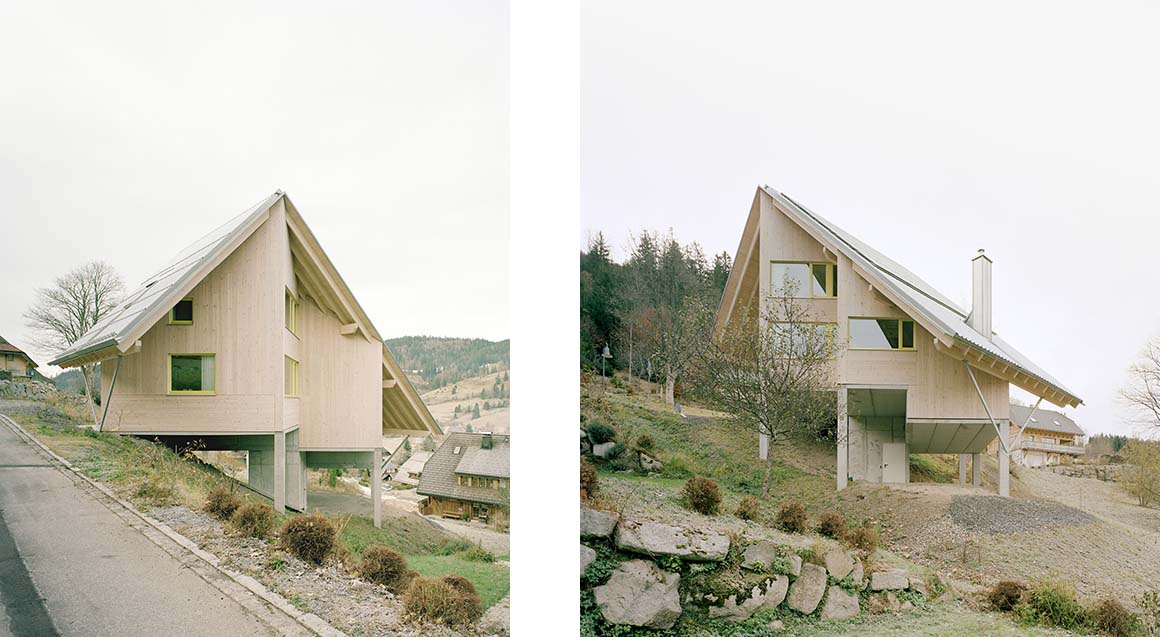
In the course of the sustainability debate in Germany, ‘staycations’ have become popular. The clients requested a sustainable vacation home with quality architectural design that they could share with multiple people. The location is the picturesque Black Forest village of Menzenschwand.
The building plot is located on a beautiful southwest-facing hillside with views of the valley and village. The architects wished to capture this beauty and make the steep slope tangible in the house. The roof pitch, ridge direction, eaves heights and roof overhangs, together with several trees worth preserving, offered indications for the development of the cubature. Only the necessary space was built, and no basement was built, minimizing the intrusion on the property.
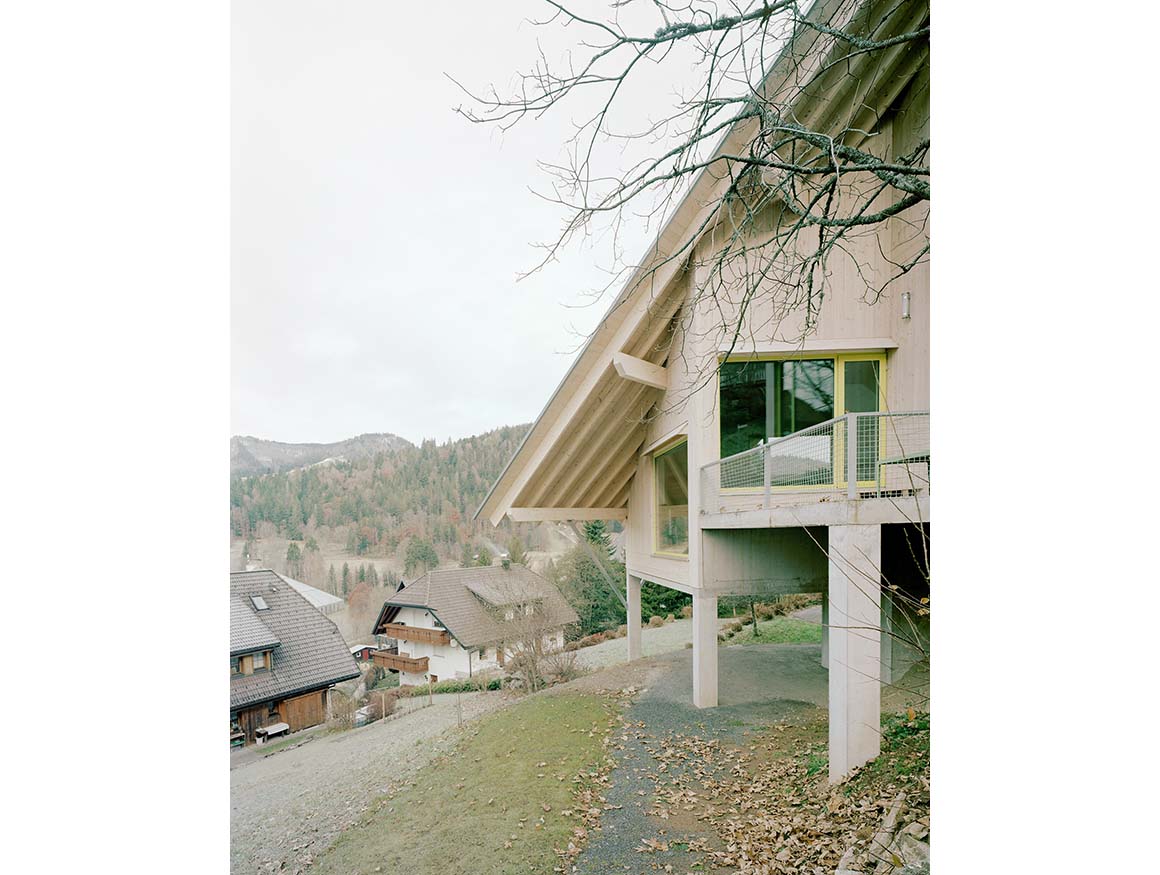
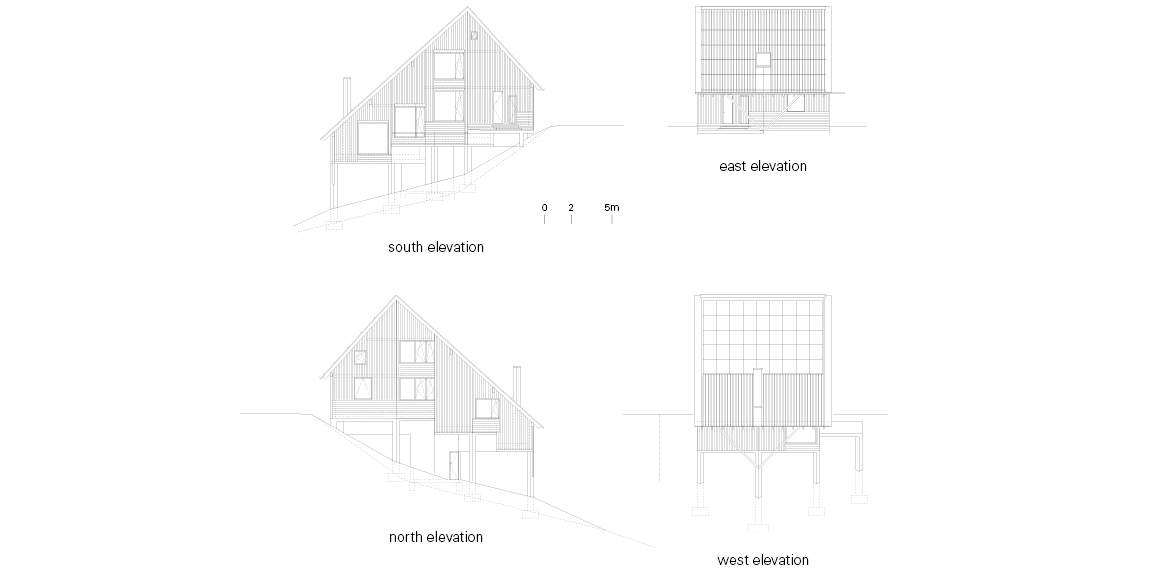
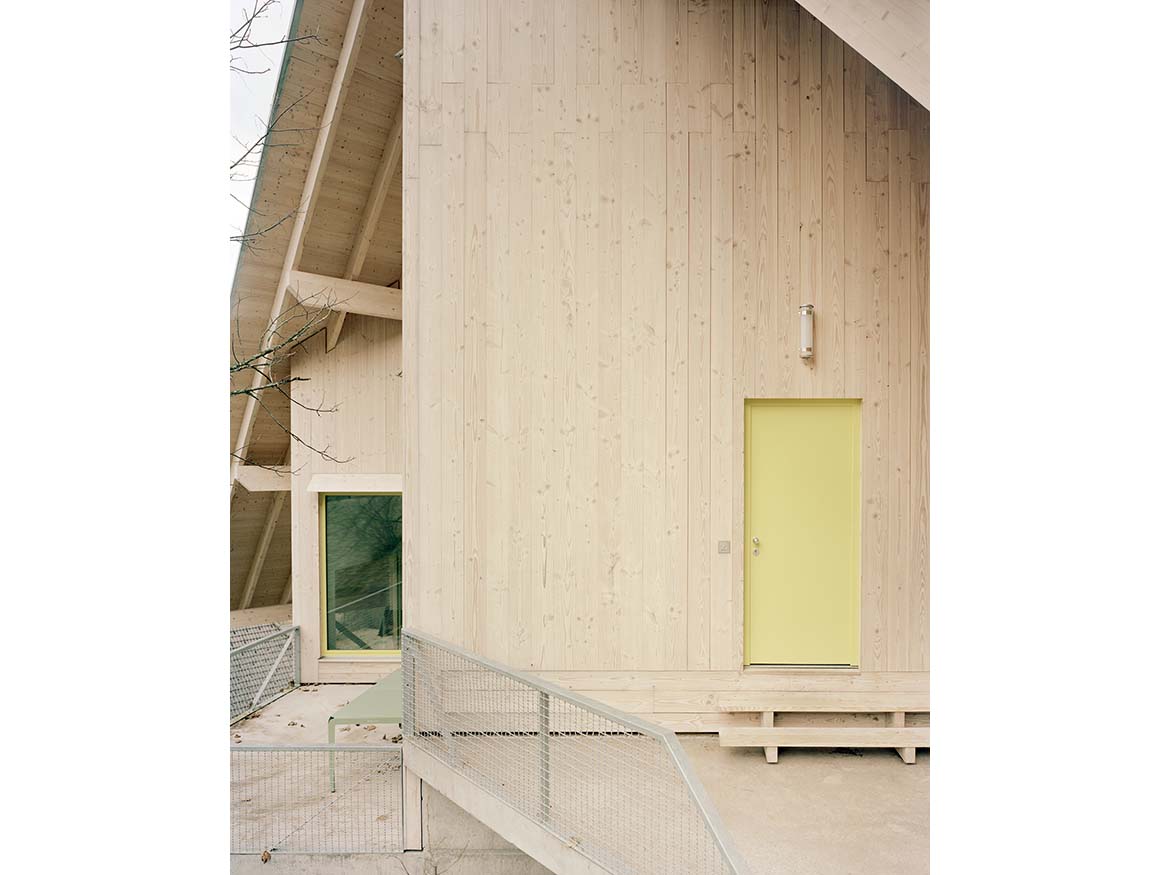
Spatial concept
The compact 109m² timber house was elevated to generate space beneath, with ground level access. The triangular covered front yard provides space for sleds, skis and hiking boots. From here, one enters the house into a two-story living space with a variety of spatial situations, linked by steps, following the topography of the plot.
Wandering through the house reveals vast views onto the valley, generating a feeling of being simultaneously inside and outside.
The slender roof shell with large roof protrusions is placed over the two building volumes, which are angled at 45° to the slope. The resulting floor plan appears abstract, but its intention is to enable a variety of relations to the site.
A central, open staircase leads, via a gallery, to the upper floor, where eight small, intimate individual rooms contrast with the generous living space. Large openings repeatedly bring the landscape into the house. The various sleeping settings are designed to support the vacation feeling: a bunk bed, similar to those in mountain huts, a cozy bedroom reminiscent of an alcove and a bedroom with a view of the stars, for instance.
Energy concept
The house’s occupancy fluctuates, making energy provision a challenge. There is no gas connection, and neighbors did not accept noise emissions from an air-source heat pump. With cooperation from the energy company, an experiment was developed that accepts flexibility. Window seam ventilation, infrared heating panels and the use of electricity, provided by the large-scale photovoltaic plant on the roof work in tandem. The house itself is used as heat storage and the wood stove supports heat production while providing coziness.
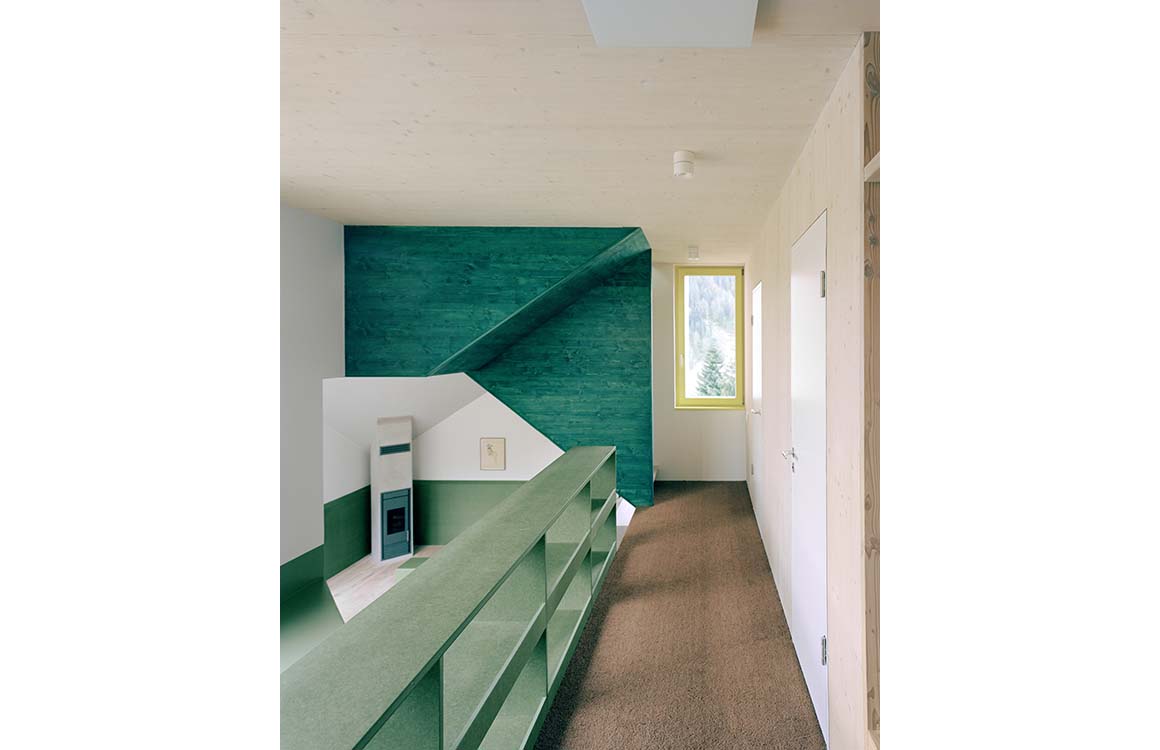
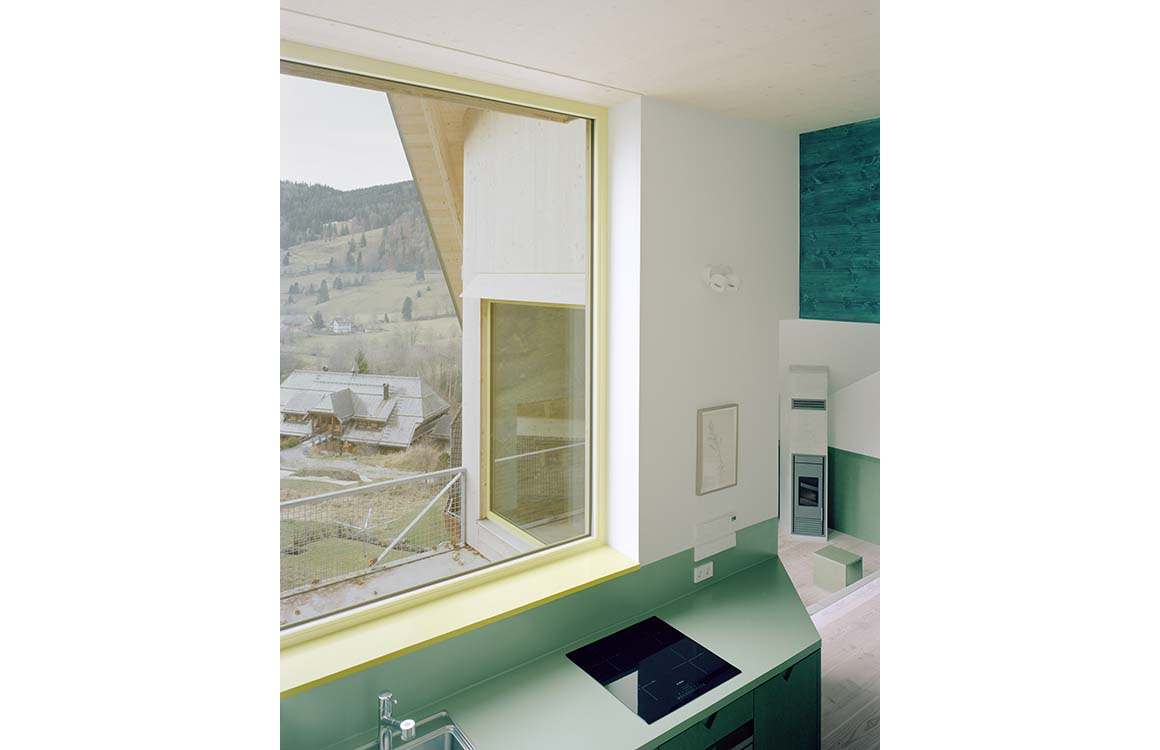

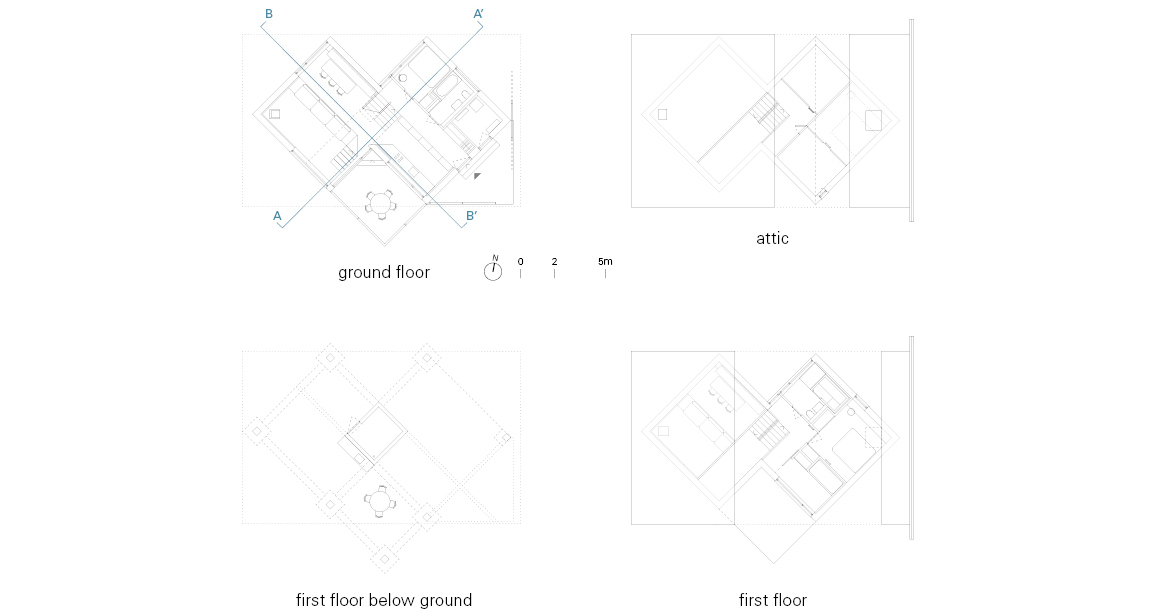
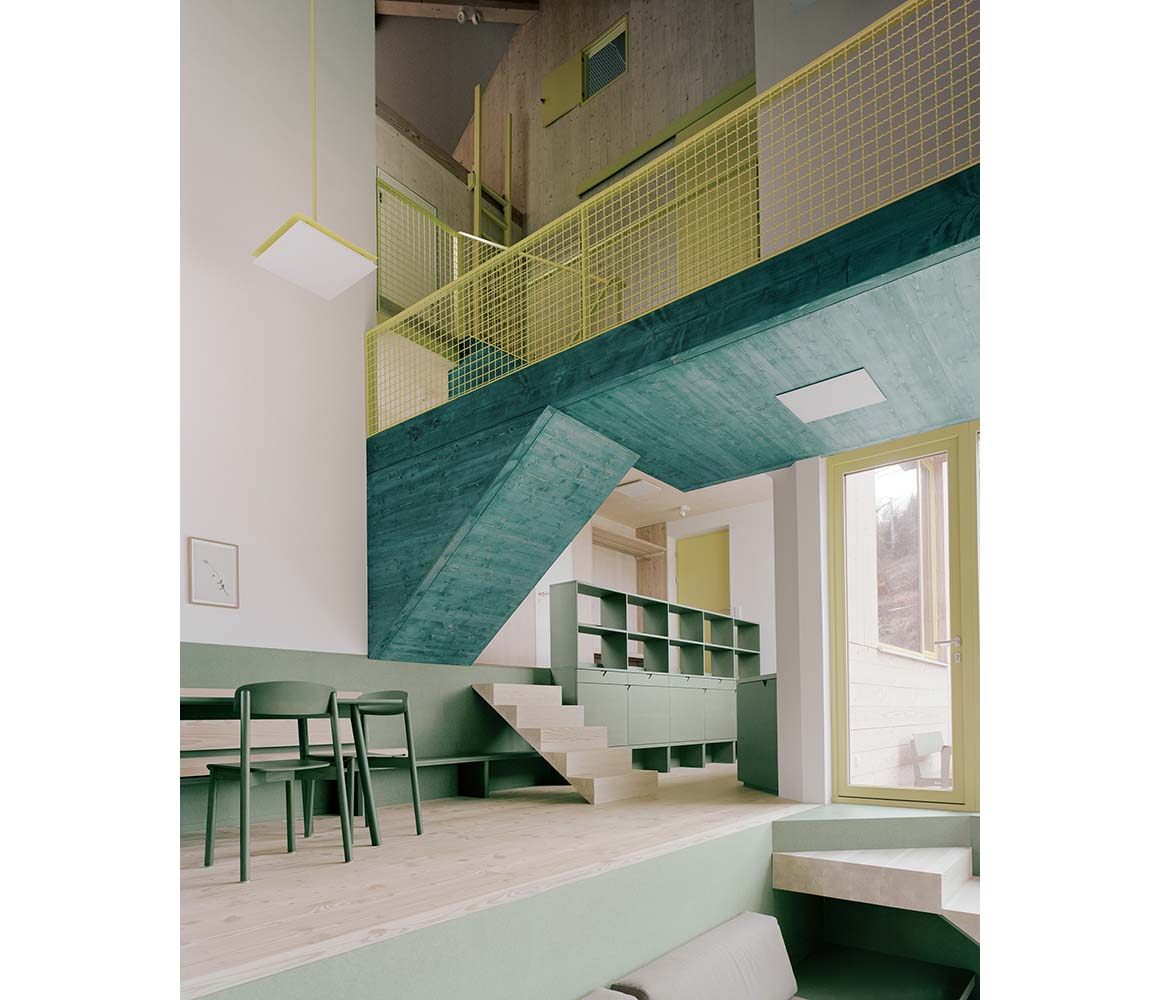

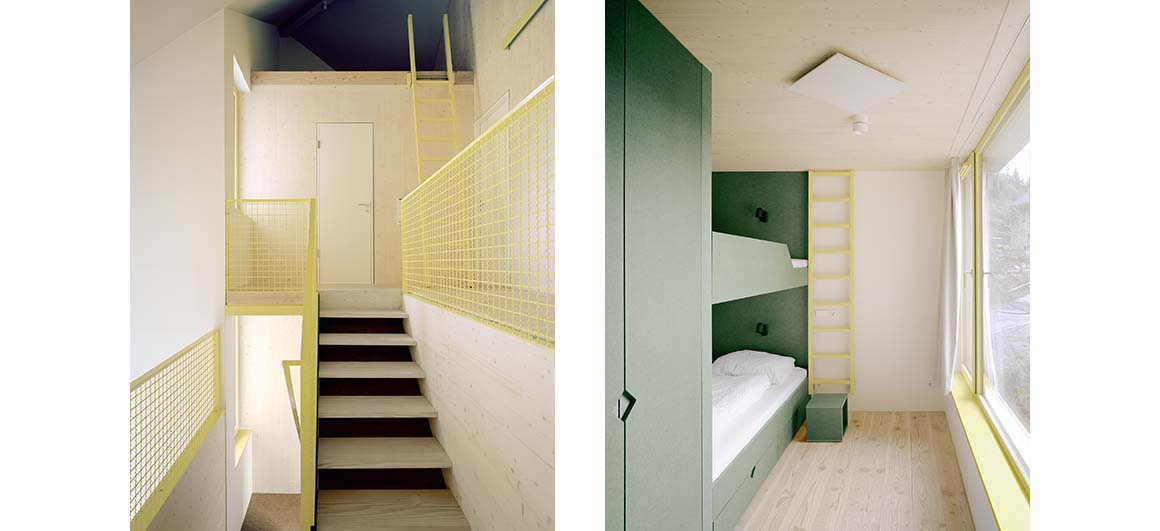
Construction and materiality
The staggered concrete table supports the wooden structure to protect it from snow and water, while the large roof protrusion protects the Douglas fir façade. The exterior walls are timber frame construction and the interior walls are made of cross laminated timber.
All materials were carefully chosen with a focus on local materials, resilience and patina ability. Timber elements were treated with white pigmented oil, so as to preserve a light hue; in contrast, the petrol-colored staircase and blinds add accents of color. Overall it is a joyful house with echoes to traditional building forms and building types.
Project: FRIHA – House on a Hill / Location: Menzenschwand, Deutschland / Architect: AMUNT Nagel Theissen / Structural engineer: Felix Mildner / Construction supervisor: Rolf Haselwander / Cabinet makers: Markus Stoll, Schreinerei Stoll / Bldg. area: 109m² / Gross floor area: 197m² / Design: 2016 / Completion: 2021 / Photograph: ⓒRasmus Norlander (courtesy of the architect)

