Five Story House rethinks residential typology in Seoul Five Story House
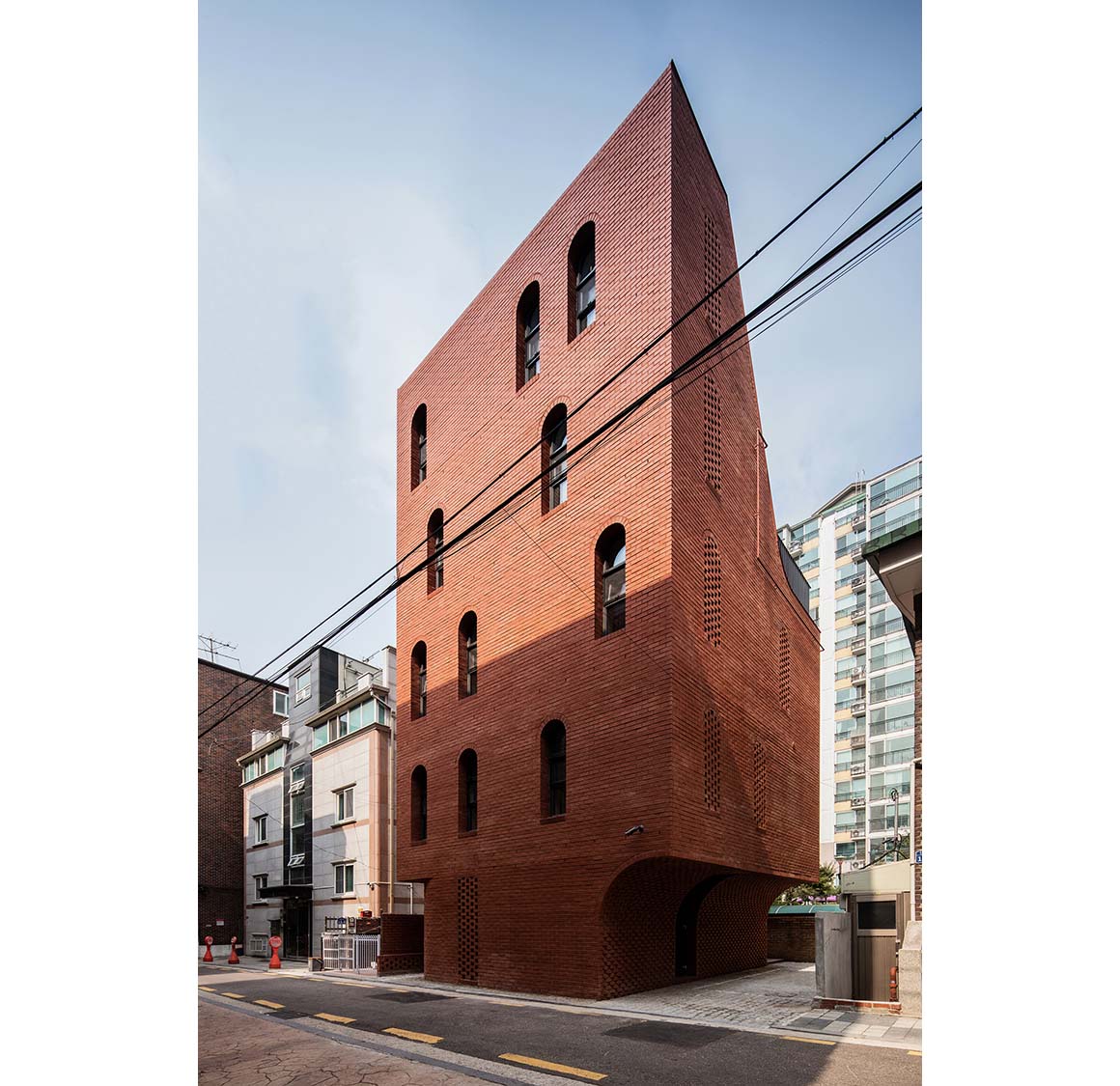
“Five story house” is a vertically stacked single-family house on a small site within the highly dense city of Seoul, Korea. In an area less than 100m², with obligatory property setbacks and parking requirements, this tall and skinny house creates “vertical living” with different floor zonings.
In Korea, where real estate is one of the most effective investment tools, purchasing an apartment is the common way to increase one’s assets. Living in a flat with living room, kitchen, dining and bedrooms all on a single floor, is a typical residential set-up in Seoul.
Considering the economic value of apartments through redevelopment, and the familiarity of this infrastructure, a vertically stacked house with a small ground plan is a provocative residential type in Korean culture. The additional costs incurred due to complicated construction techniques (imposed by working on a small site), the increased area of the interior and exterior envelope, and the complaints of neighbors within the dense urban fabric, are all downsides to developing this type of vertical house.
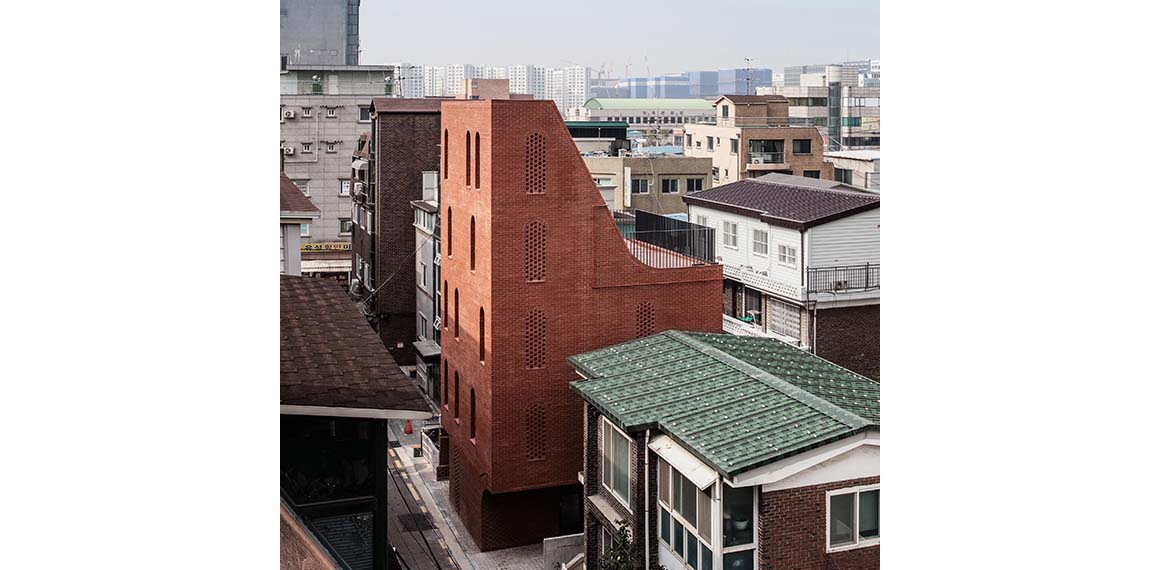
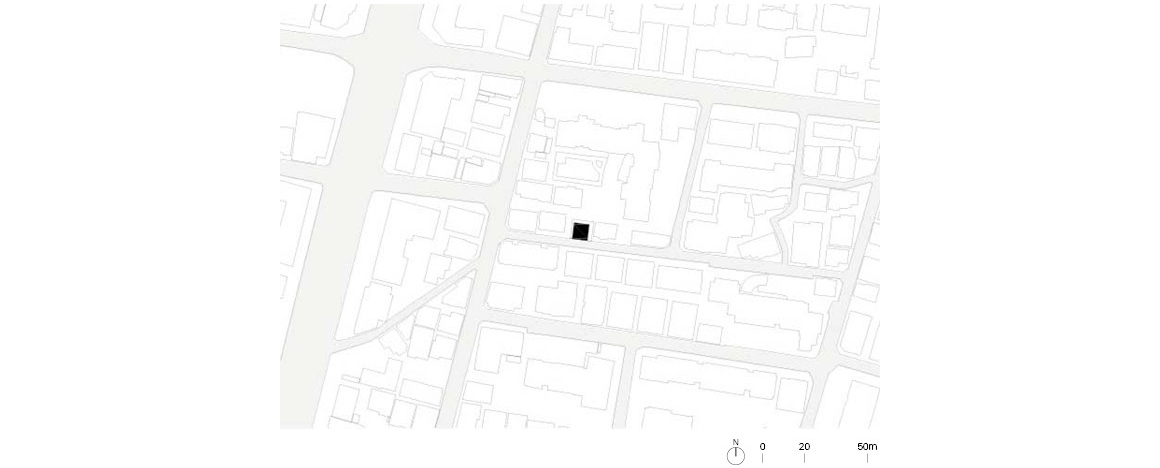
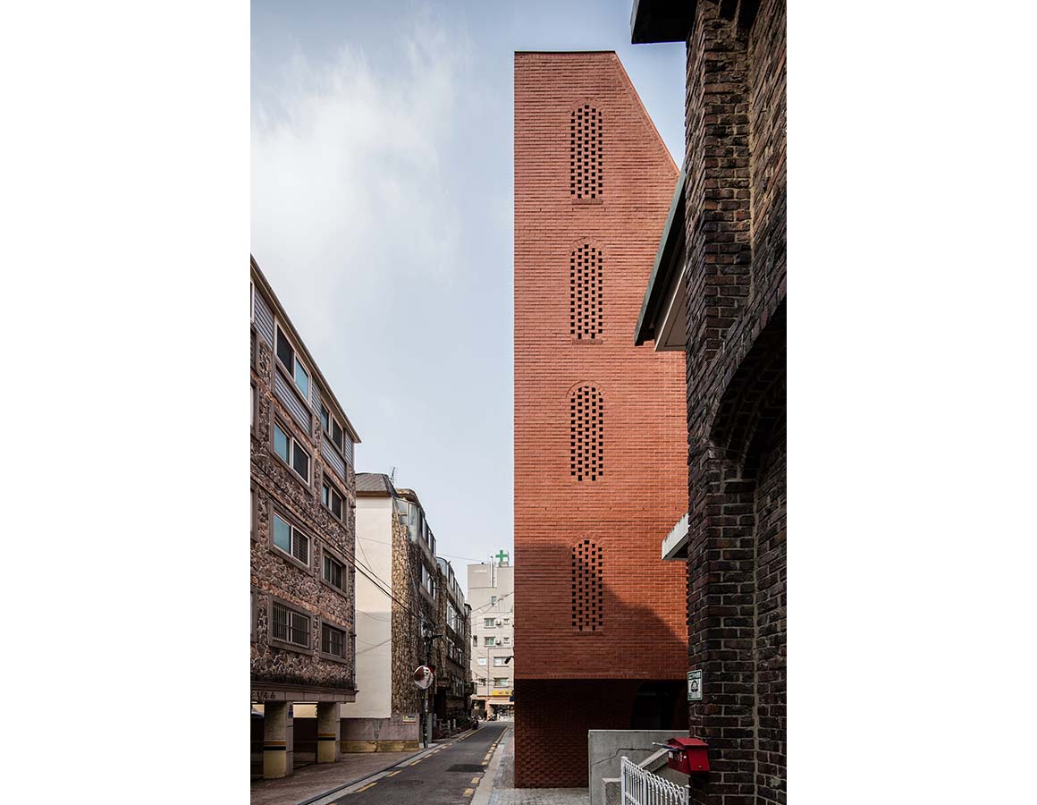

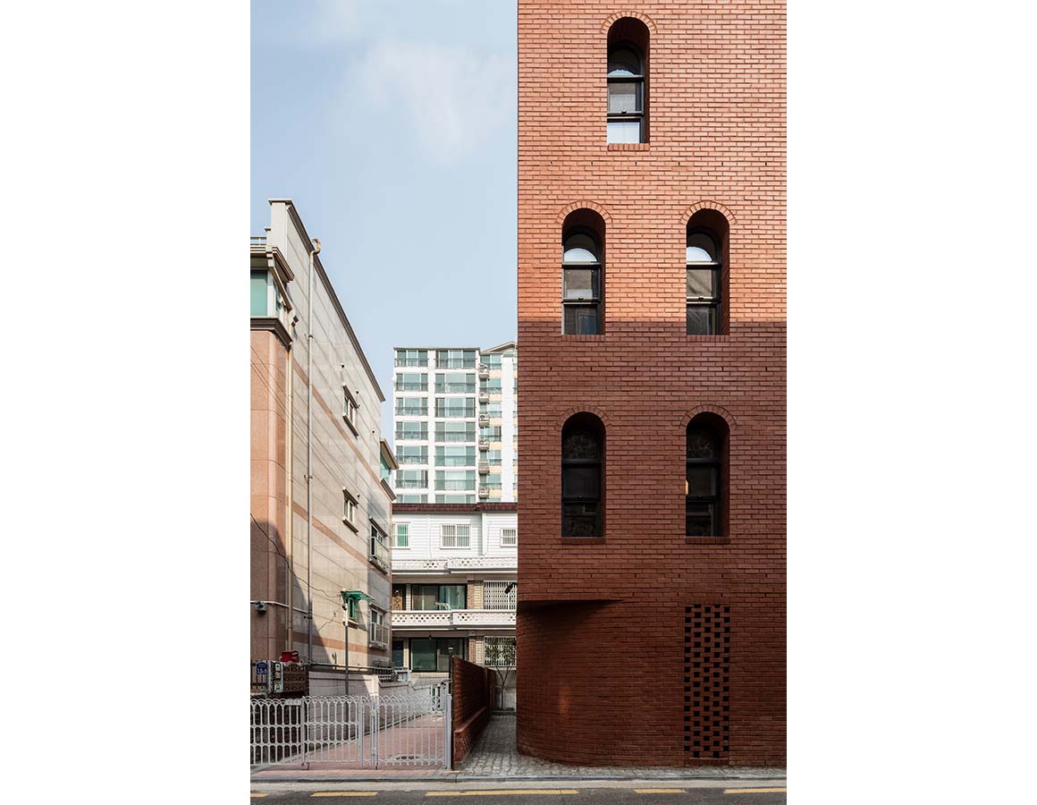

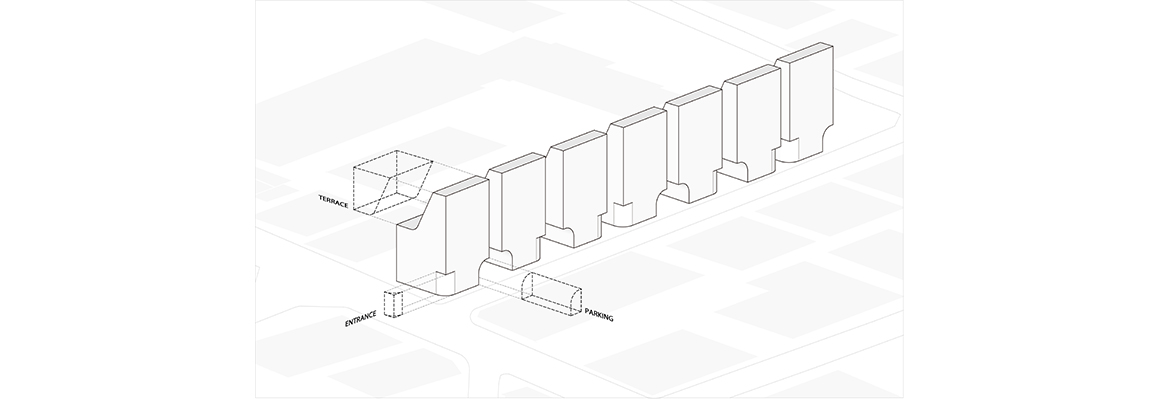
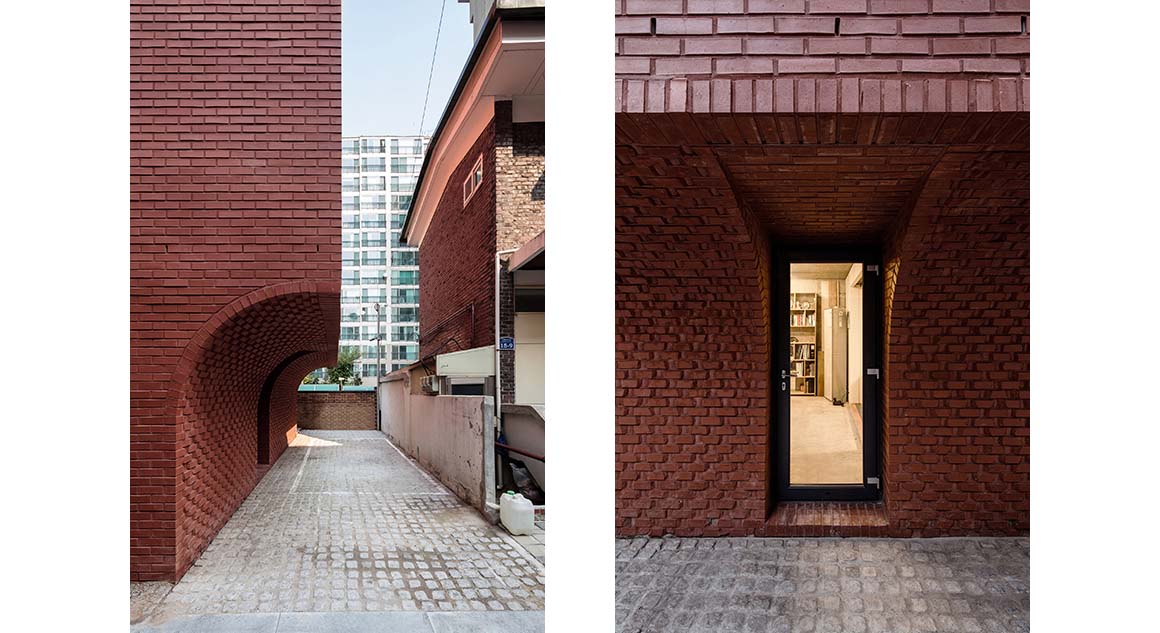
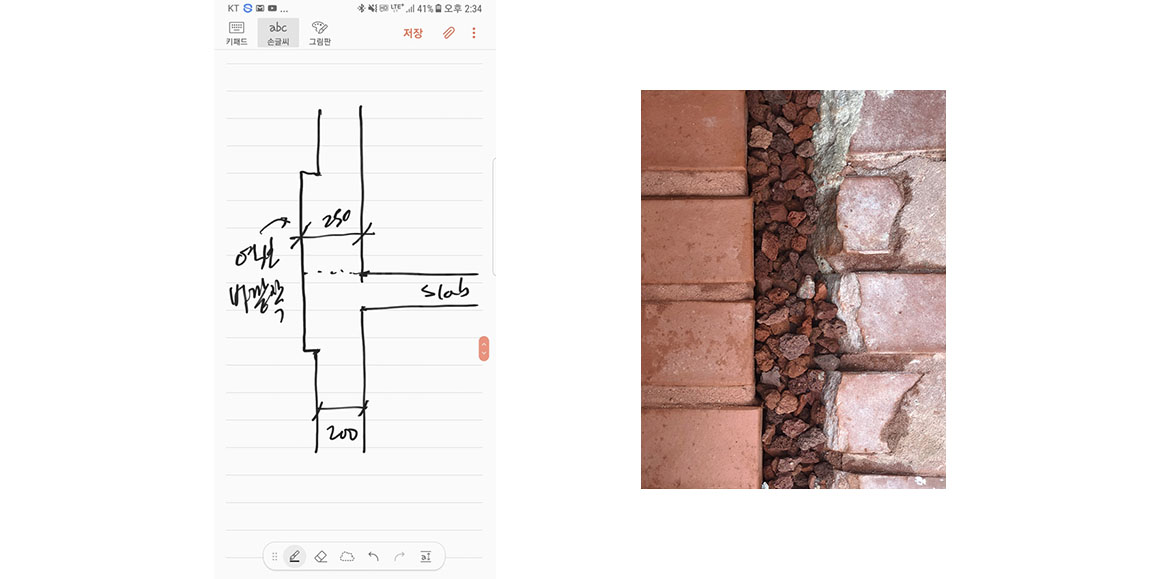
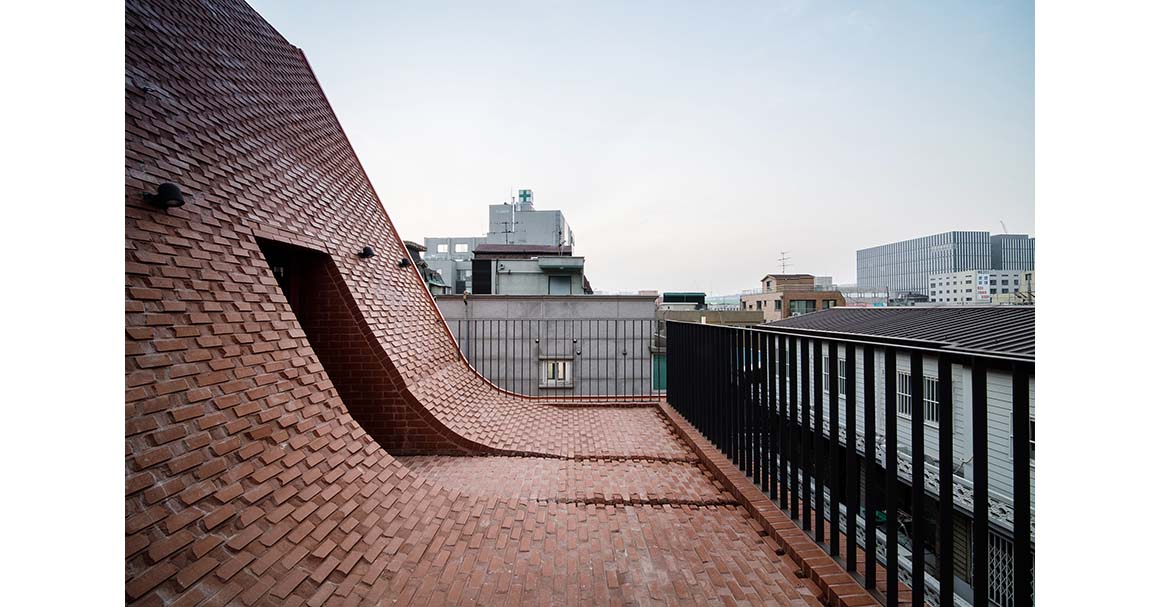
Nonetheless, recently this vertical house typology is becoming a preferred option for people who have grown up in the apartments of the 1980s-90s, who have different values and are looking for diverse spatial qualities for their living space, which cannot be achieved in apartments.
The project proposes to collect vertical lives in a single family house, looking beyond just the investment value. This house is intended for five family members; husband, wife and three kids. It has a studio for the husband’s hobby, furniture making, and a multi-play room for the 10, 8, and 6 year-old girls.
To maximize the volume, constrained as it is by regulations on setbacks and parking, the required programs are laid out in vertical zonings.
The children’s multi-room is located on the first floor with an expanded north deck for them to spend time together between school and after-school activities. The furniture making studio is placed at the south street side, adjacent to the parking space so as to accommodate the husband’s frequent trips in and out, and commutes in the car.
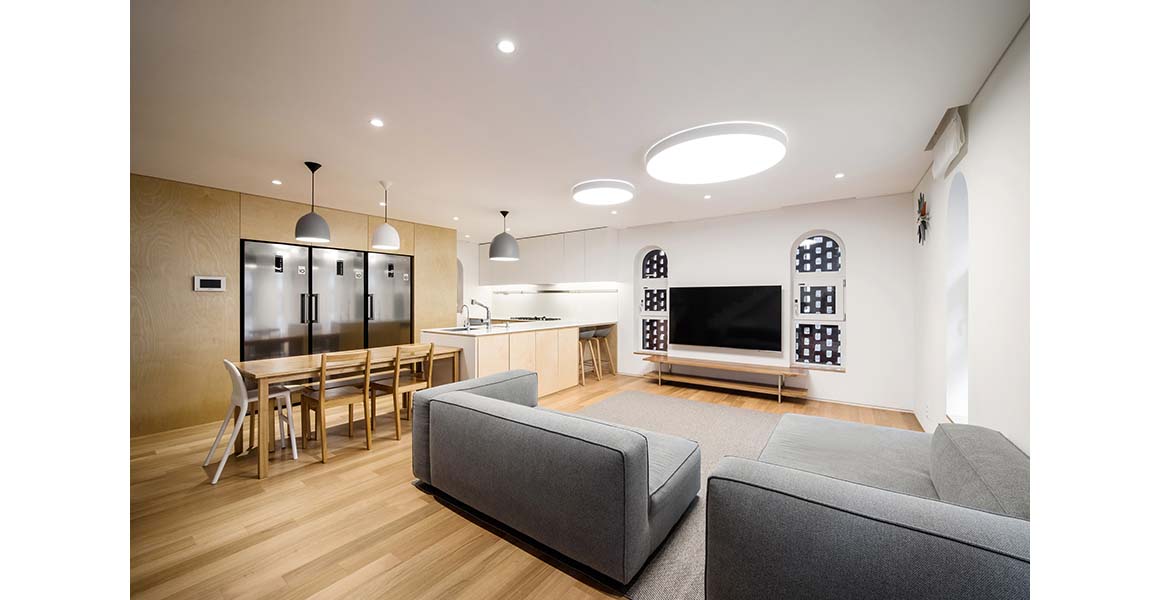
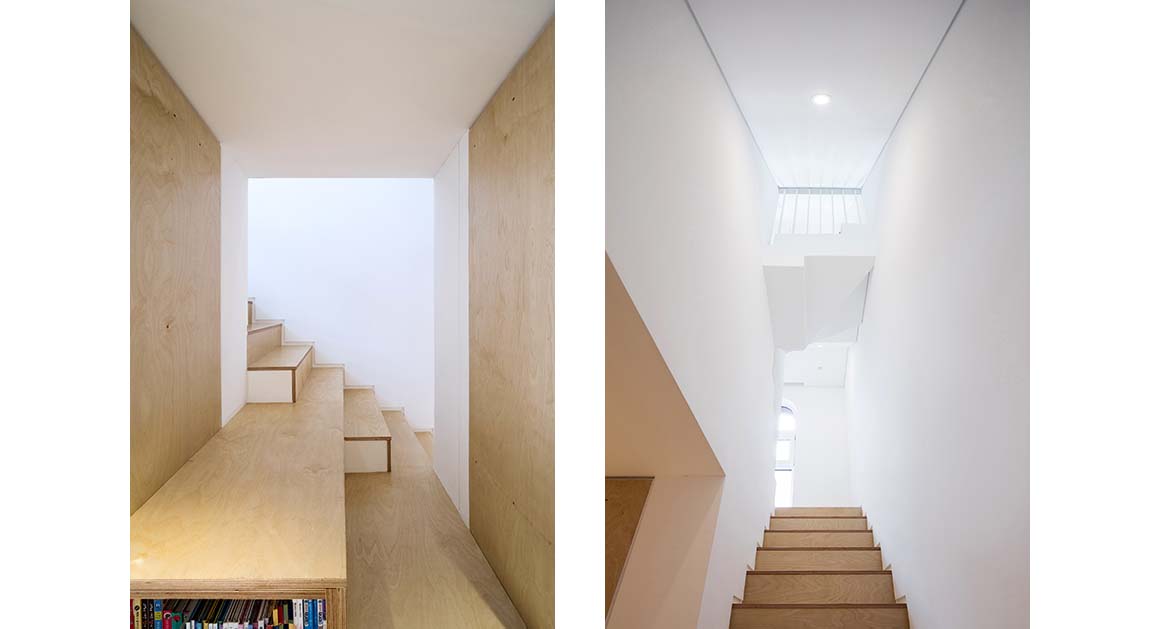
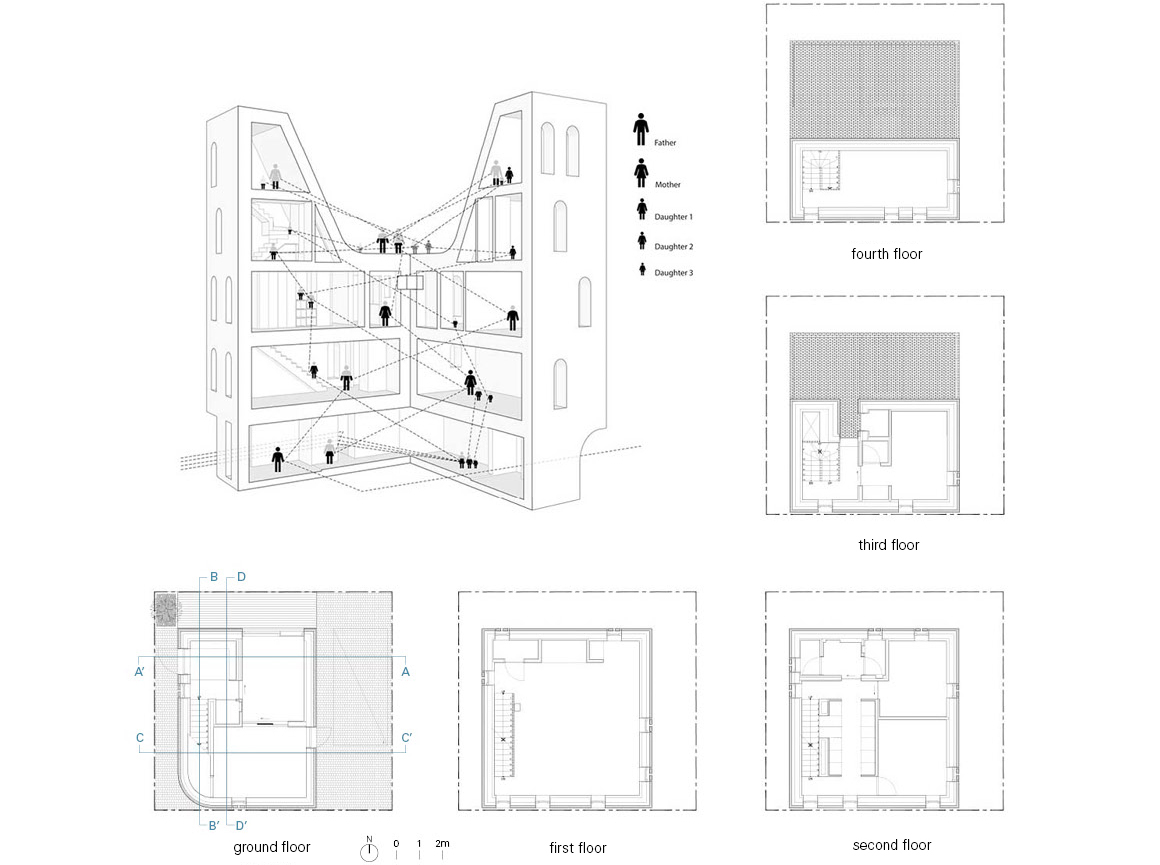
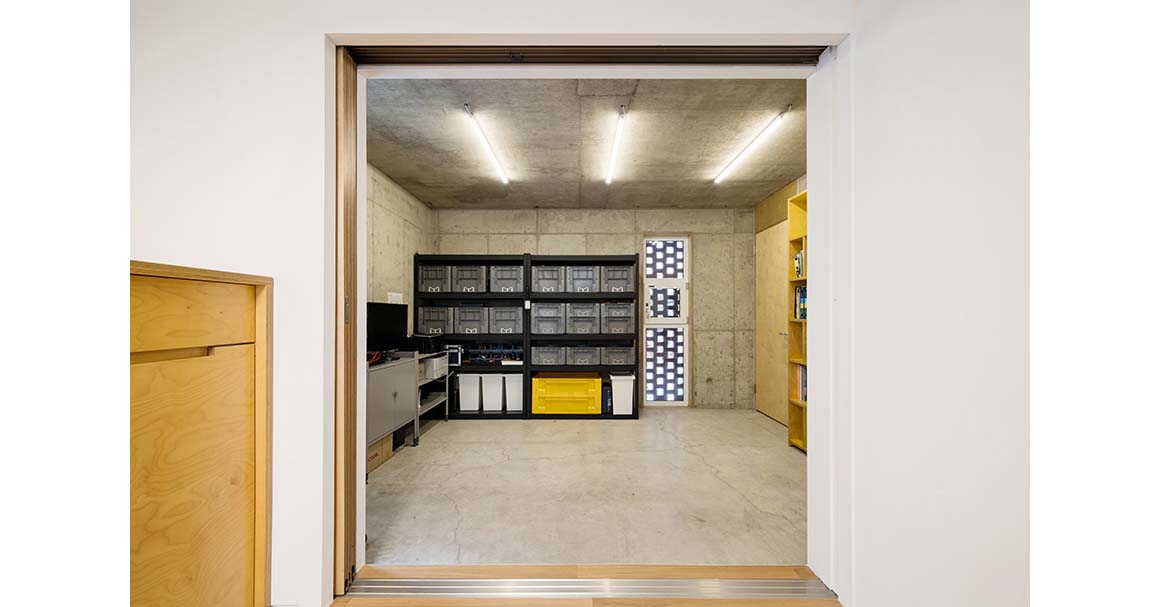
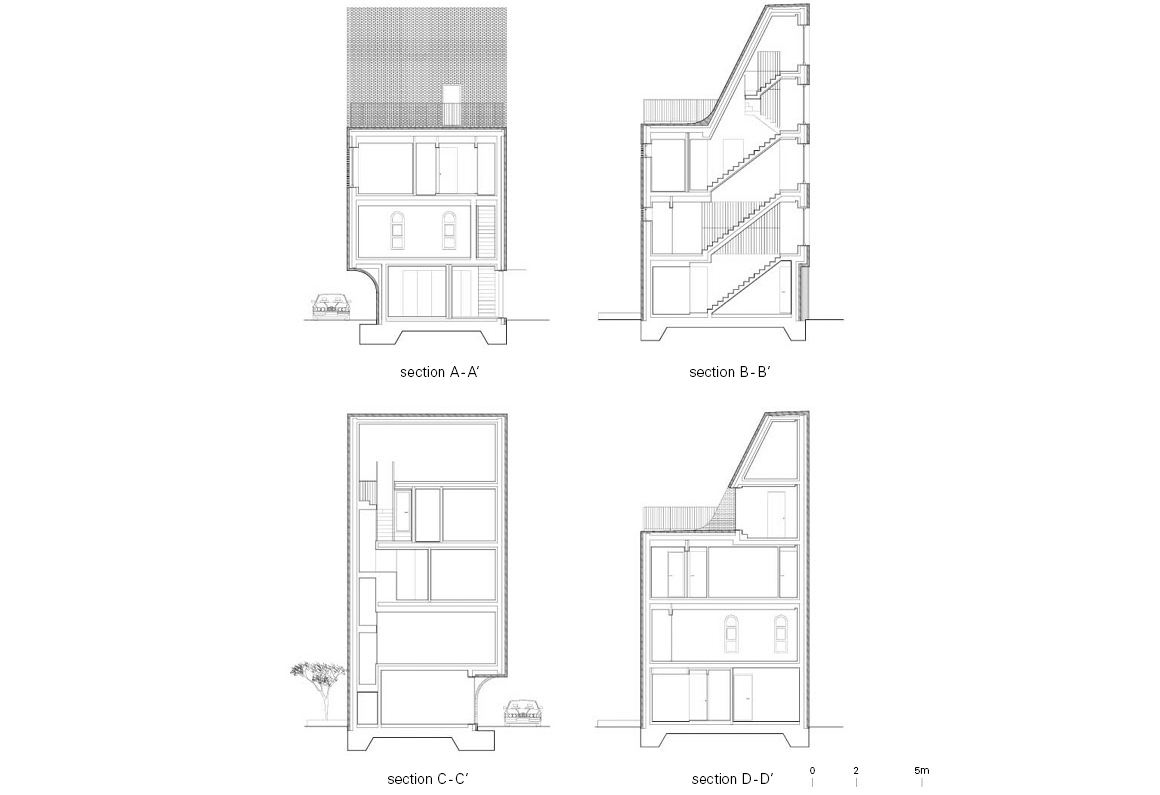
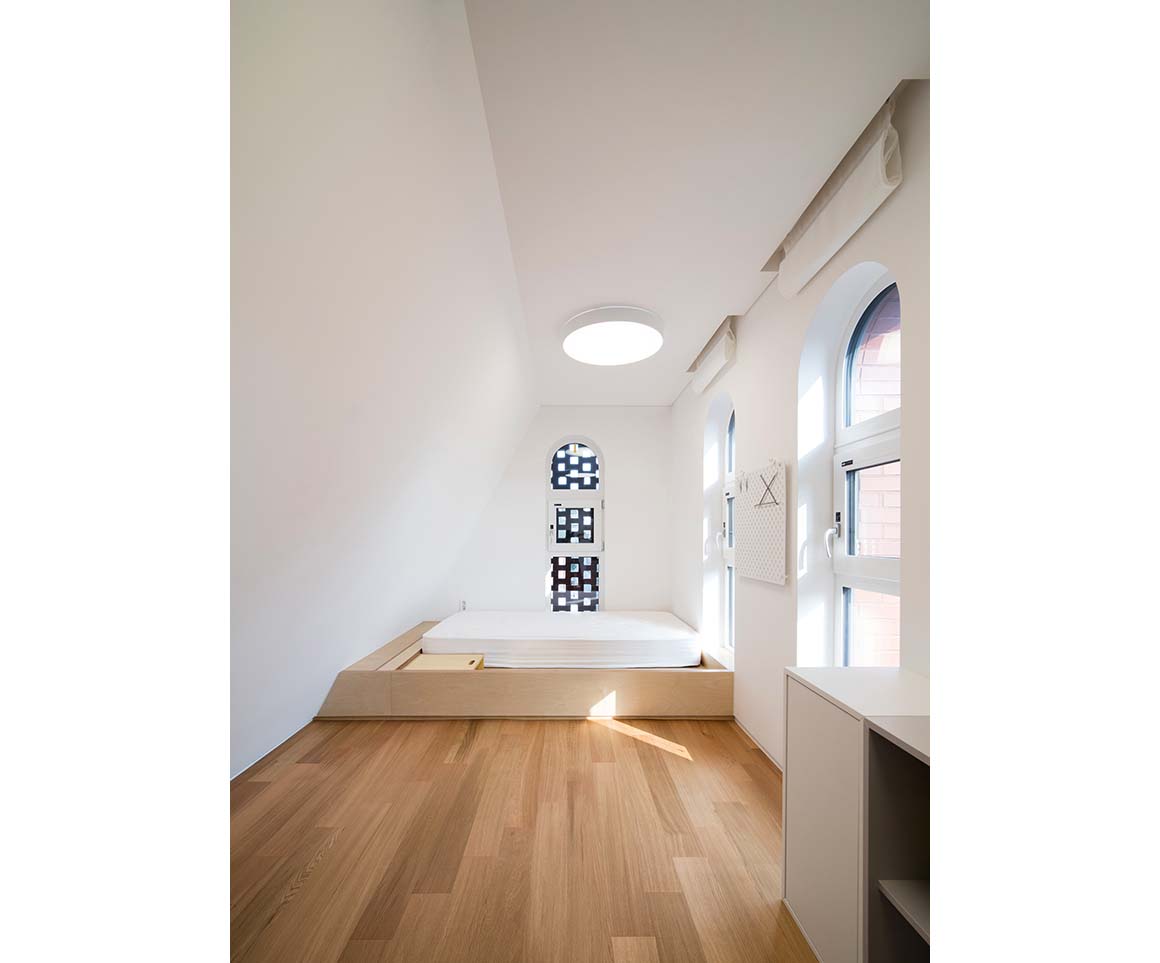
The spaces for family gathering, such as living room, kitchen, and dining room, are on the second floor. A master bedroom and the youngest girl’s room are on the third floor with a mini library- closet. The oldest girl’s room is on the fifth floor, with great view, and the fourth floor works as second gathering space with a terrace, bedroom and bathroom.
Instead of big, wide windows for a view, the architects opted for slim windows, positioned for maximum light and privacy. A brick screen is applied on most of openings, except for the south side. The stepped mass, over nine meters according to daylight setback regulations, and the cantilever over the parking lot, are typical building shapes in this residential zone in Seoul.
The “Five Story House” differs with small tweaks, by “arcing” on major elements that define the building. The “arc” from the cantilever at the parking lot, the sloped wall on the fourth floor expanded into an entrance, and the openings on elevations, reveal the building’s identity as a vertical single-family house whilst also expressing its uniqueness.
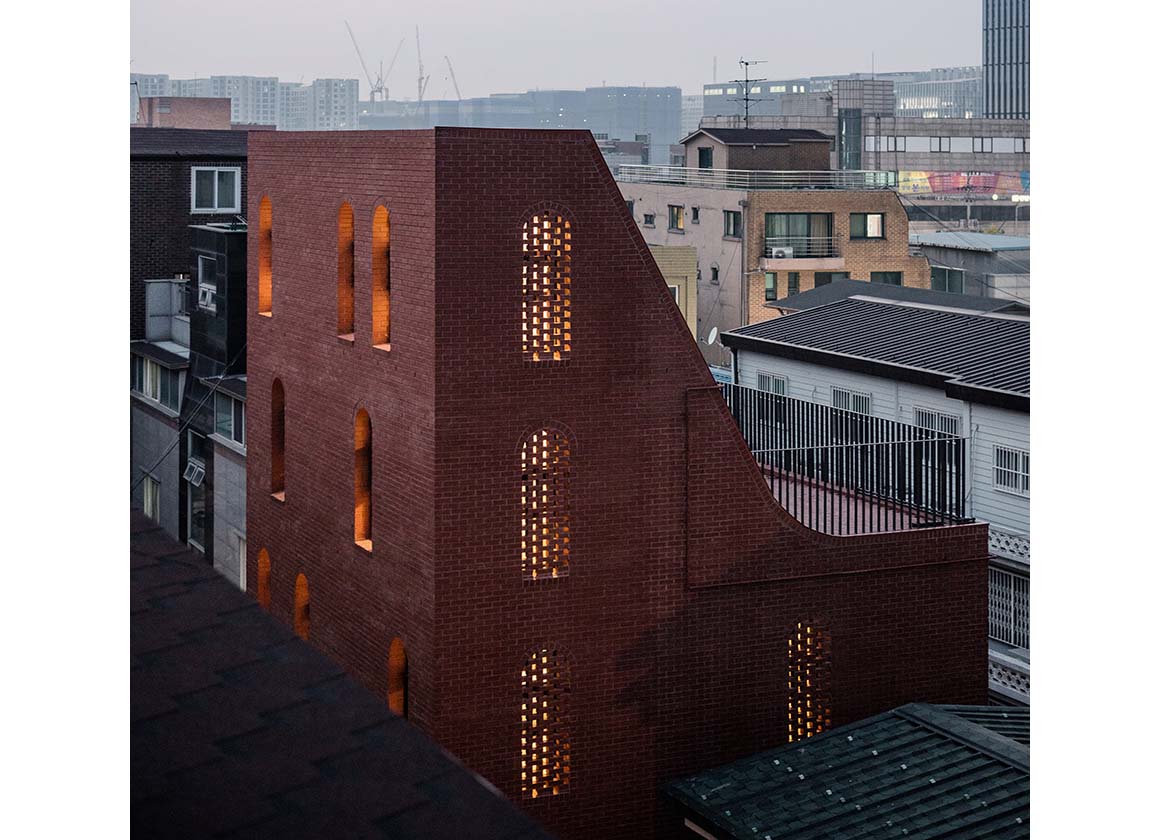
Project: Five Story House / Location: Naebalsan-dong, Gangseo-gu, Seoul, Republic of Korea / Architect: stpmj / Project team: seung teak lee, mi jung lim, jeong eun kim / Structural engineer: teo structure / Mechanical & Electrical engineer: Daedo / Constructor: ON Architects / Use: Single Family House / Site area: 94.9m² / Bldg. Area: 46.2m² / Gross floor area: 175.7m² / Bldg. scale: five story / Bldg. Height: 14.5m / Design: 2017.6~12 / Construction: 2018.2~8 / Photograph: ©Jihun Bae (courtesy of the architect)



































