A prototype modular “changeable” house
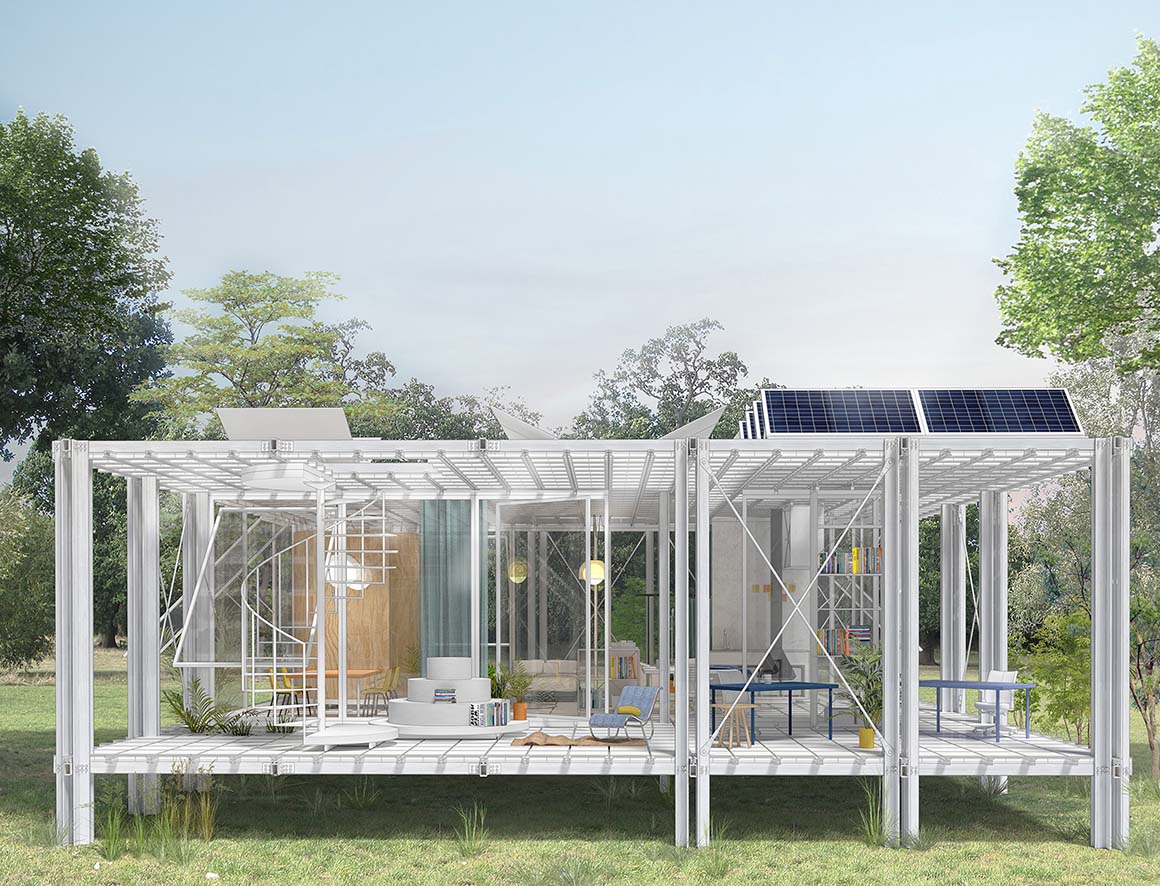
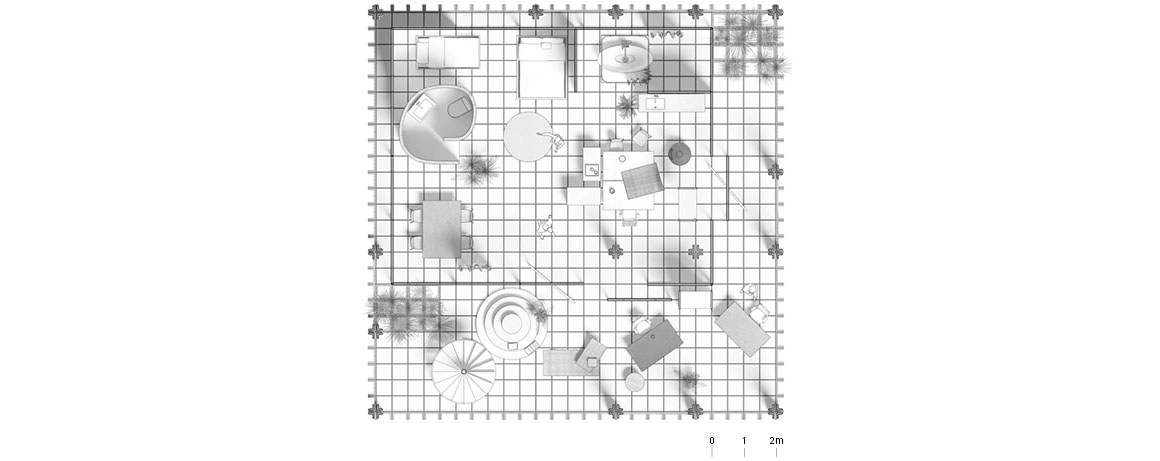
As modern society continues to develop rapidly, we find ourselves living in a constantly changing world – one in which architecture is expected to play catch up by evolving itself into an ever more flexible and adaptive utility. Unlike the majority of houses with a static setting and unchanging characteristics, this proposed prototype of a modular house is designed to be multi-purpose, internally movable and changeable over time to meet its occupants’ shifting needs, be they socially or environmentally driven.
Using standardized components, this structural module is limited within a 2.5m x 2.5m square that can be expanded to a diverse range of scales, through repetition of the module, in order to accommodate either an individual, a couple or a bigger family. The assembly process is well simplified and standardized, such that the modular house can be effortlessly deployed in any field, in an urban, suburban or rural environment, with minimal manpower and equipment.
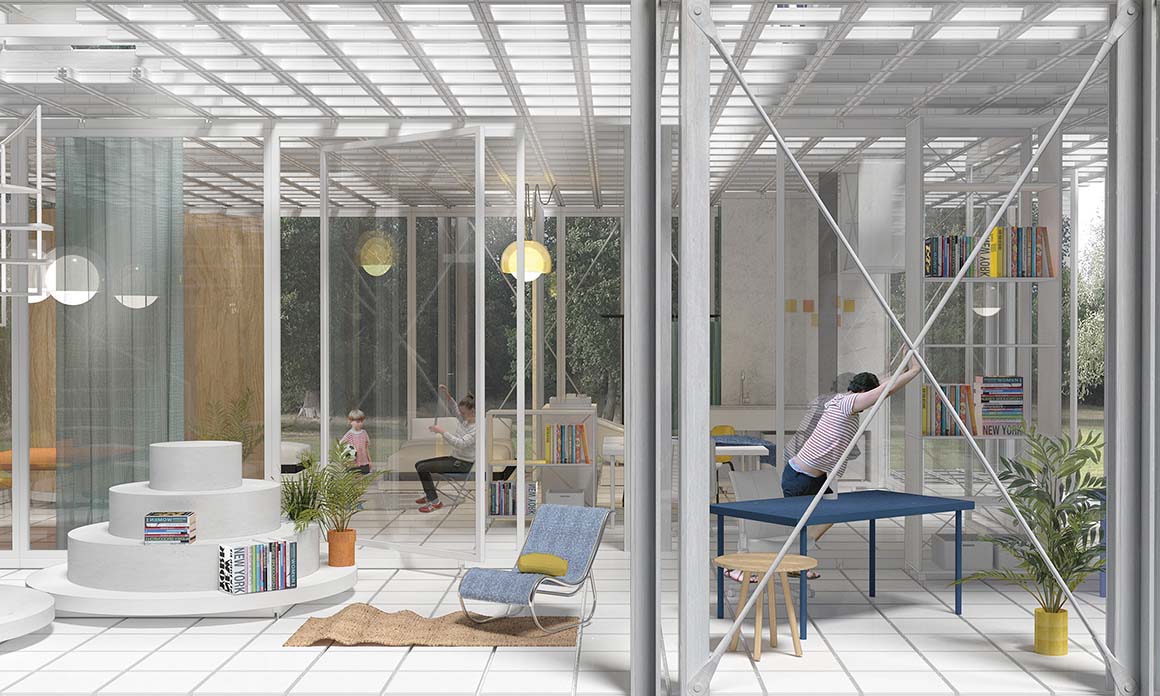
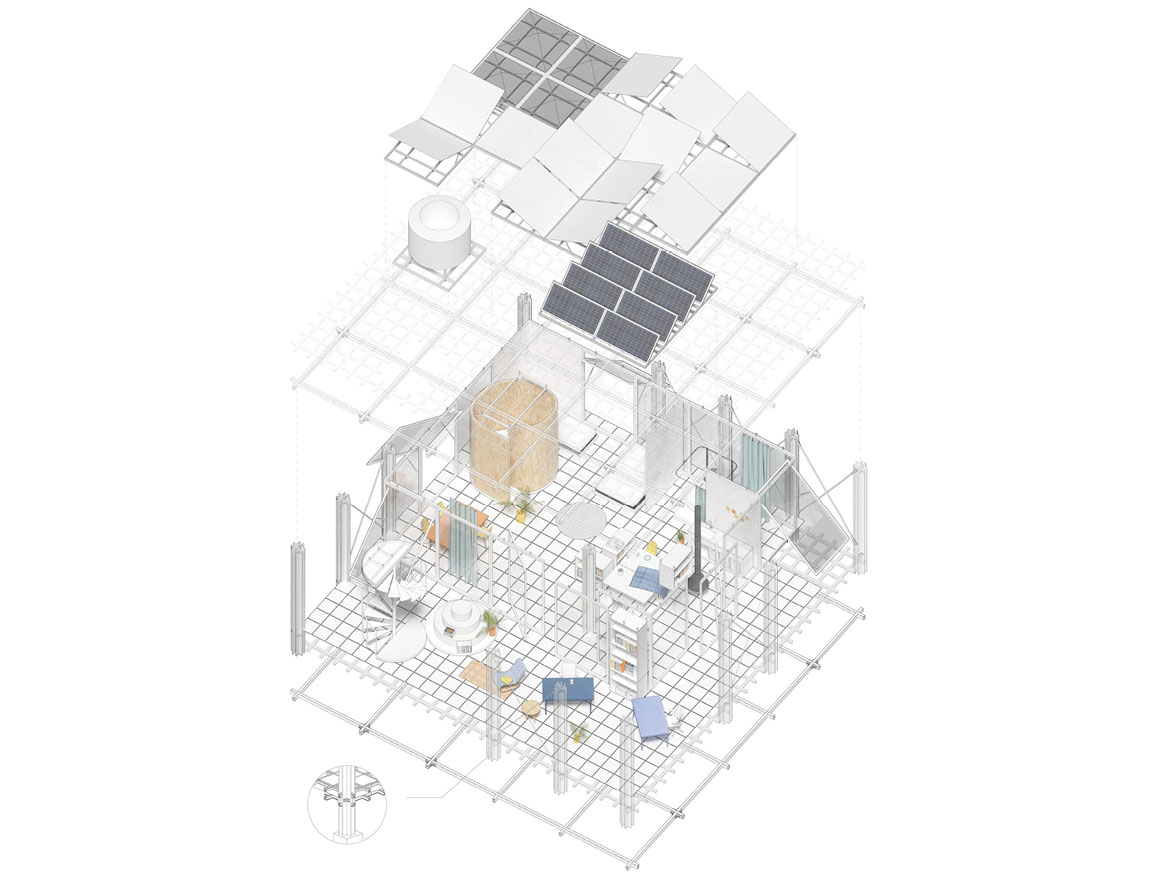
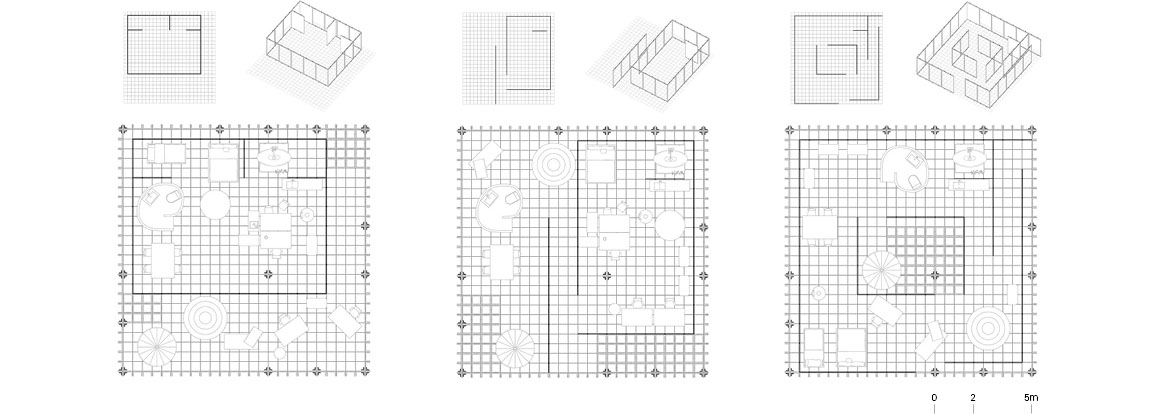
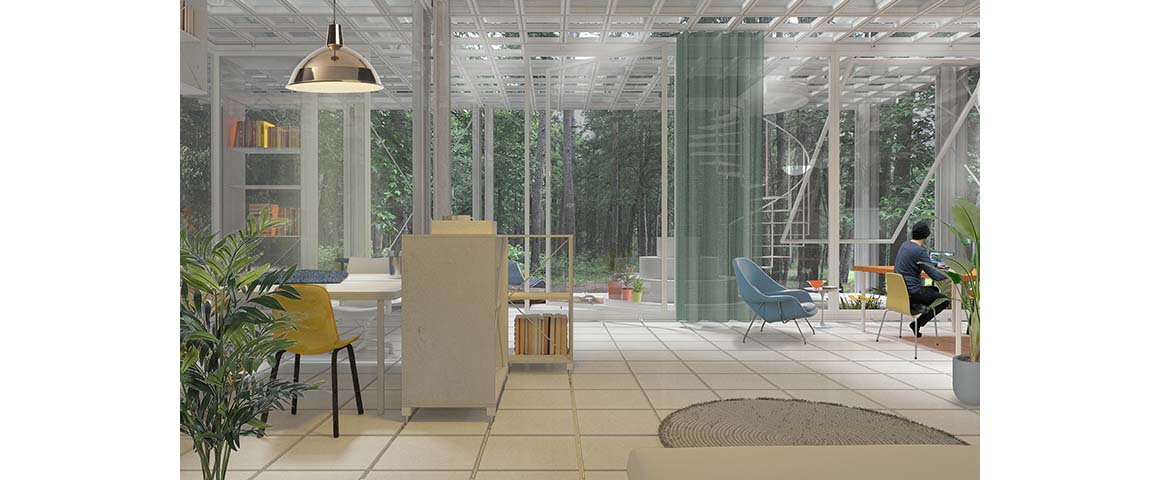
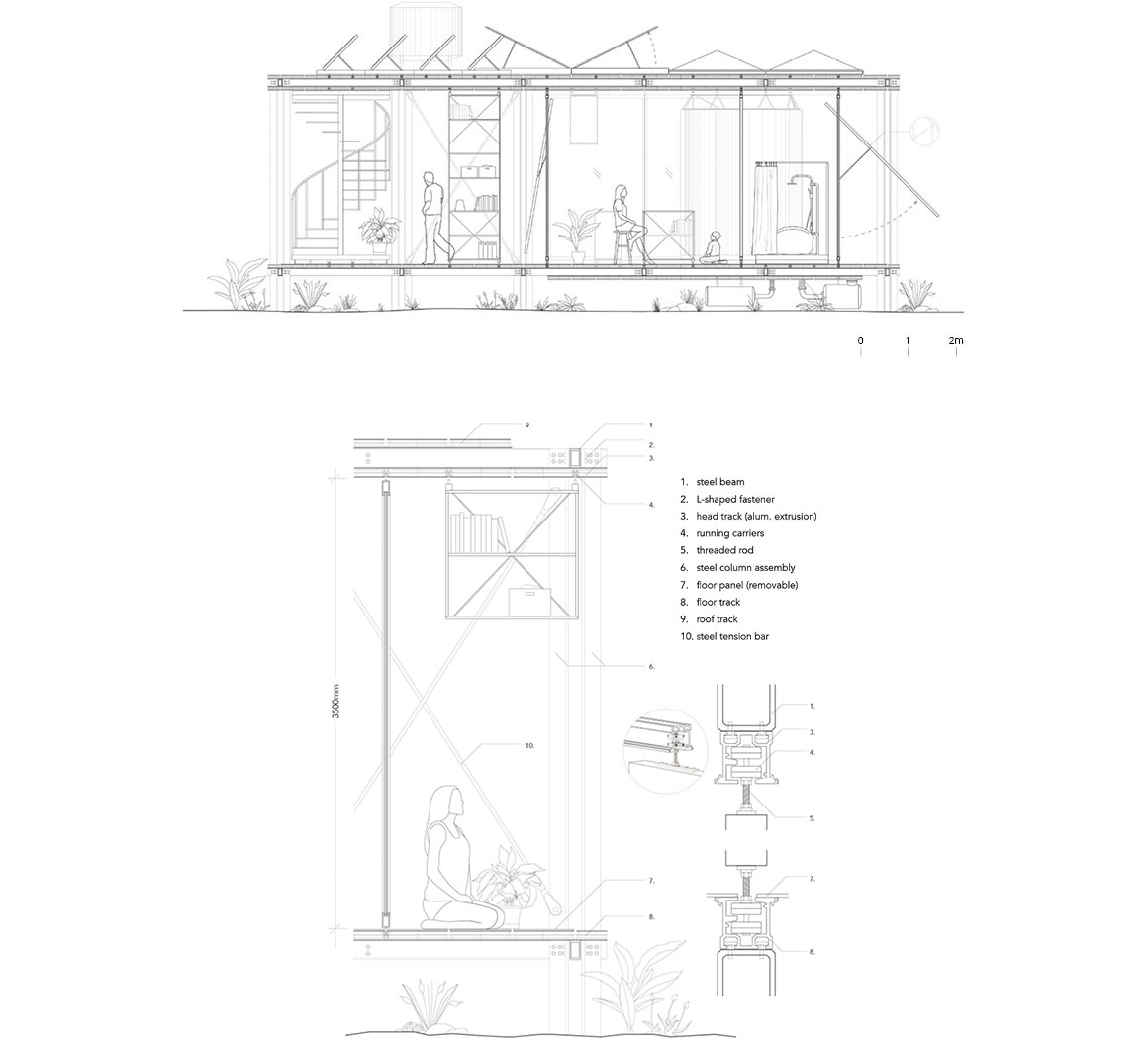
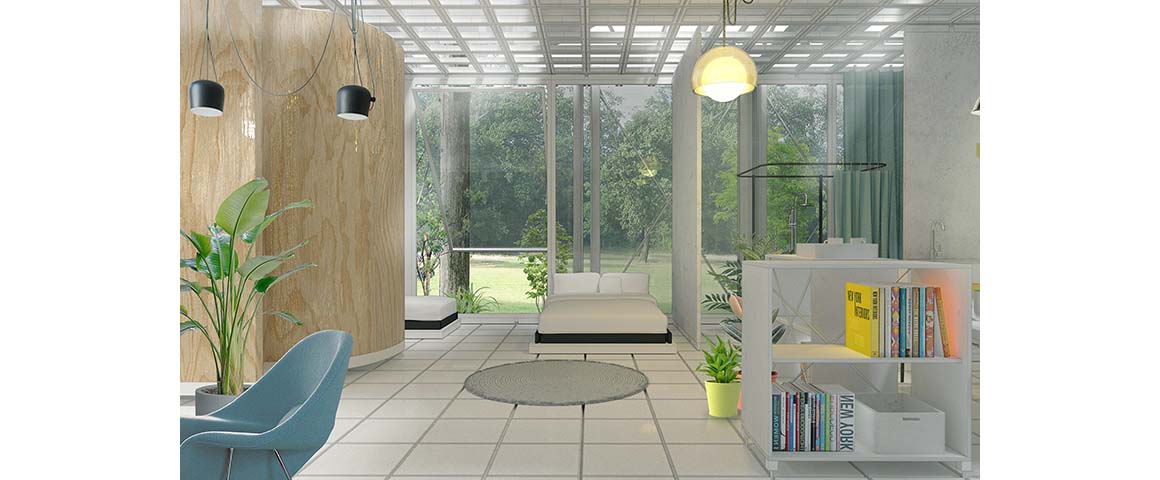
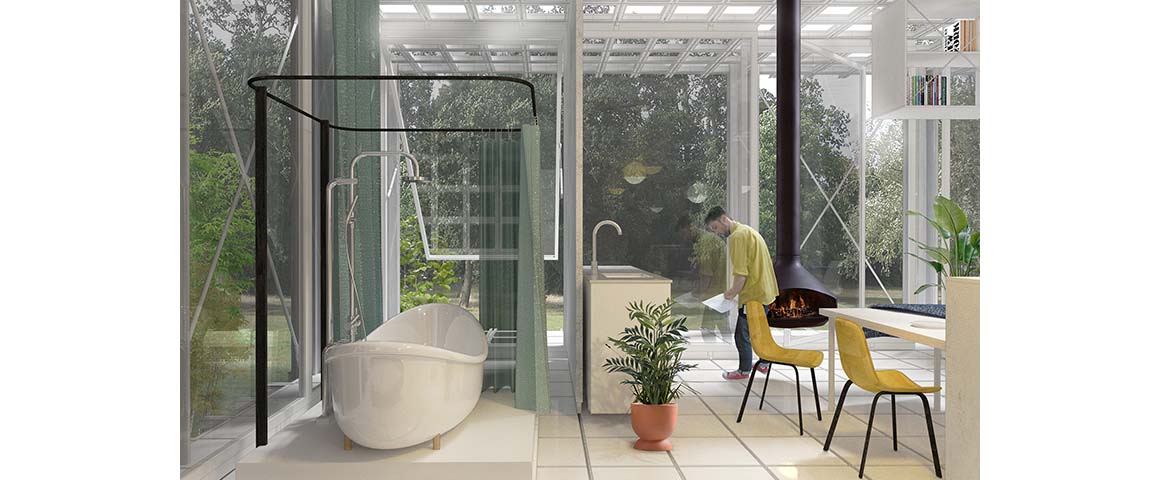
The dynamics of space within this modular house are defined by a sophisticated track system. The track and carrier provide ease of systematic operation and directional flexibility: all elements, objects and furniture for living are fixed with operable wheels. A cross-shaped junction offers occupants freedom to relocate operable partitions, and each item of household furniture, via two perpendicular axes. These enhance the versatility of the interior space. Tracks not only function as the internal infrastructural grids inside the house but they are also located on the external part of house, on the roof and under the floor, alongside supportive units such as roof panels, rainwater collector, photovoltaic panels, water supply and a septic tank.
The house is promoted as a roomless home. Inside, there is no static accumulation of rooms, but rather a dynamic and changeable open zone full of domestic units and events. There is no defined bedroom, dining room, living room or any space set for a specific domestic function, only a modular open plan area that takes up any use for a versatile and customized living experience. This flexible open area allows users to define its characteristics and functions. Based on the user’s preference, the overall interior configuration can be personalized. A wide variety of possible arrangements of furniture, objects and partitions, moving along the track system, provide an enormous range of spatial configurations, experiences and possibilities.
Project: Everything All on Track – Modular House / Location: Flexible for any site / Architect: Supra-Simplicities / Lead designer: Han Kuo / Team: Danny Kuo / Floor area: Flexible, typical plan 156m² / Completion: 2022



































