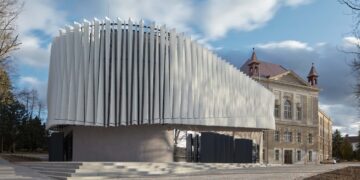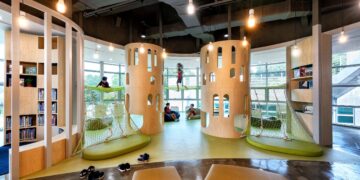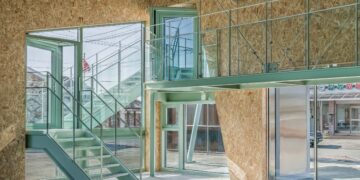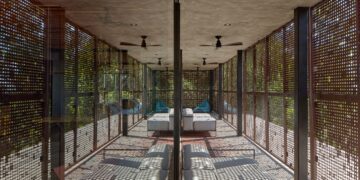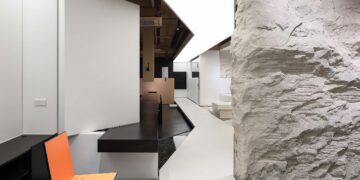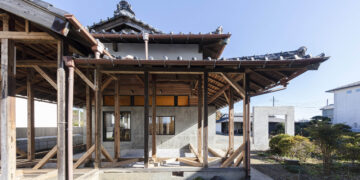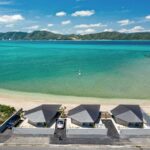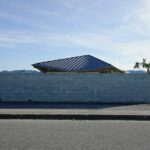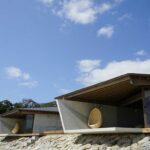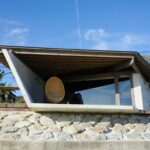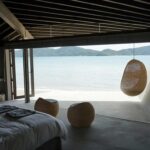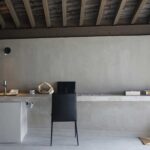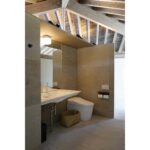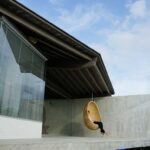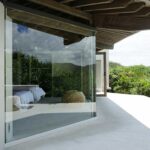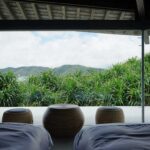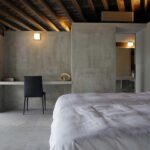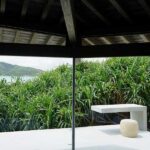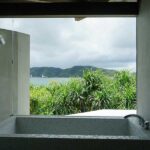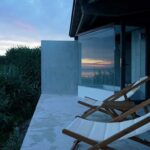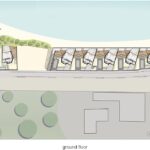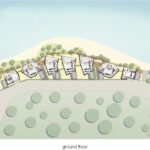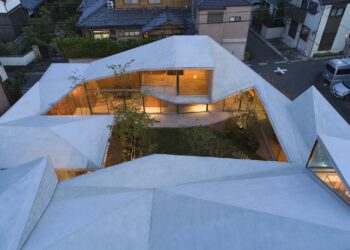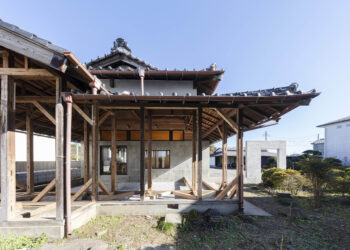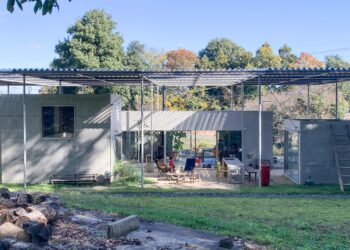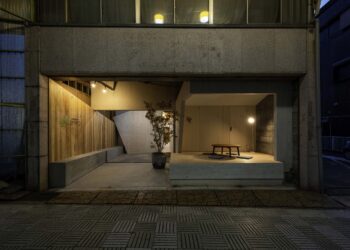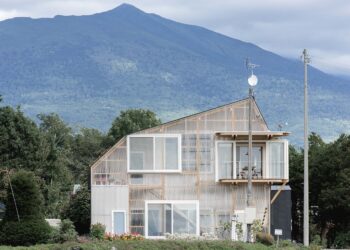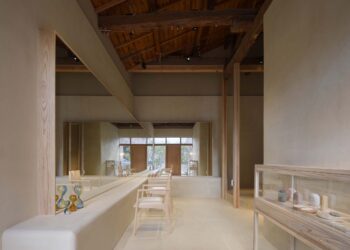Atelier TEKUTO designs a collection of tourist accommodation, drawing inspiration from origami, shells and traditional Japanese granaries
종이를 접은 듯한 콘크리트 구조물에 삿갓조개를 본뜬 지붕을 얹은 숙박시설
Atelier TEKUTO, Amami Design Firm | 아틀리에 TEKUTO, 아마미 디자인 회사
.

.
DenPaku The Beachfront MIJORA is a collection of villa style tourist accommodations, designed by Yasuhiro “Hiro” Yamashita of Atelier TEKUTO. Located along a beach on two separate plots of land, each of the 13 villas boasts a breathtaking view of the sea. The sites are in Amami Oshima, a subtropical island in southern Japan, which is listed as a UNESCO natural heritage site candidate. Though lush in nature and not too commercialized, they are easily accessible; only 10 minute-drive from Amami airport which has daily direct flights from several major cities.
The villas are composed of bold origami-like concrete structure topped with wooden roofs. The characteristic roof / ceiling design using exposed rafters is an homage to vernacular houses and traditional raised granaries of the island, while the overall shape of the roofs takes inspiration from limpet shells commonly found on Amamian beaches.
일본 남부의 아열대 섬인 아마미오섬은 유네스코 세계 자연 유산 후보에 오른 곳으로, 상업화가 많이 진행되지 않아 빼어난 풍경을 간직하고 있다. 주요 도시를 매일 오가는 직항편이 있는 아마미 공항에서 차로 10분 정도 걸려 접근성도 좋다.
이곳에 건축가가 설립한 여행객 숙박시설 브랜드 ‘덴파쿠’가 만든 숙박 단지가 들어섰다. 덴파쿠는 처음엔 빈 전통 가옥을 숙소로 개조하여 지역 전통 건축물과 마을, 문화를 보존하는 일을 해왔다. 현재 관광객에겐 머물 곳을, 노년층에겐 건강 관리 시설을 제공하고, 관광객과 주민이 교류하는 활동을 기획해 지역 사회를 다시 활성화하는 데 일조한다.
.

.
Project: DenPaku The Beachfront MIJORA / Location: Kamesaki988-1, Midoriya 861-4, Soto Kaneku, Kasari-cho, Amami City, Kagoshima Prefecture, Japan / Architects: Atelier TEKUTO, Amami Design Firm / Architect in charge: Yasuhiro Yamashita / Design team: Atelier TEKUTO – Yasuhiro Yamashita, Ben Matsuno, Kazuma Kurita / Contruction management: Yamaguchi Construction LLC, Marusan Kensetsu Kogyo Co., Ltd. / Use: tourist accommodation / Site area: 894.33m²(Kamesaki), 1,092.21m²(Midoriya) / Building area: 30.5~37.0m² (x13 villas) / Total floor area: including exterior deck 44.5~75.2m² (x13 villas) / Structure: reinforced concrete, wooden / Completion: 2019.7 / Photograph: courtesy of Atelier TEKUTO
.

.
Under the wooden ceiling, the floor-to-ceiling window defines the space, presenting the seascape as an ever-changing piece of art. The size of the window was determined by the largest glass sheet possible to ship to Amami.
Other elements were carefully chosen to be minimalistic as possible, in order to enhance the sense of oneness with nature.
There are five different floor plans to meet individual needs and likings. Each villa has its own charm, even villas with the same floor plans has different moods, according to the position and the way the branches of screw-pine trees frame the view.
Site 1





.
단지는 두 개의 별도 부지에 나뉘어 있으며, 두 곳 모두 푸른 바다 앞에 자리한다.
빌라는 총 13채로 개인의 필요와 선호도를 고려해 5개 유형으로 설계했다. 건물 유형마다 독특한 매력을 품고 있으며, 같은 유형이라 할지라도 입지와 주변 야자나무가 우거진 모습에 따라 다른 분위기를 자아낸다.
Site 2




.
The villas belong to a brand of tourist accommodations, DenPaku (伝泊), founded by the architect. DenPaku first started renovating vacant traditional houses and converting them into lodging facilities, aiming to pass down the local traditional / legendary architecture, villages and culture to future generations. The brand provides not only places for tourists to stay, but also elder care facilities and immersive activities for tourists to interact with local people, young and old alike. It is an ongoing project to revitalize the local community, involving tourists and the locals, in a sustainable way.
In the near future, the architect and the managing company aspires to add an intimate outdoor gathering space, Mijora Plaza, among the villas. It will be a place where the guests and the locals come together and interact; after all, that is the most important mission of DenPaku.
.




.
종이를 접은 듯한 콘크리트 구조물에 나무로 만든 지붕을 얹었다. 지붕의 전체적 형태는 아마미오 해변에서 흔히 보이는 삿갓조개에서 영감을 받았고, 노출 서까래는 이 지역 전통 곡물 창고와 전통 주택 양식을 본떴다.
한쪽 벽면 전체를 유리창으로 계획해, 창문에 그 어떤 예술 작품보다 아름답고 변화무쌍한 바다 전경을 담았다. 창 크기는 섬에 반입할 수 있는 가장 큰 유리를 기준으로 했다. 그 외 다른 자재는 간결한 느낌을 주어 자연과 하나 되는 느낌을 한껏 살렸다.
추후 단지 내에 ‘미조라 플라자’도 들어설 예정이다. 이 야외 광장은 덴파쿠의 비전에 따라 관광객과 지역주민 간의 만남과 교류의 장이 될 것이다.

