About ‘Revive‘
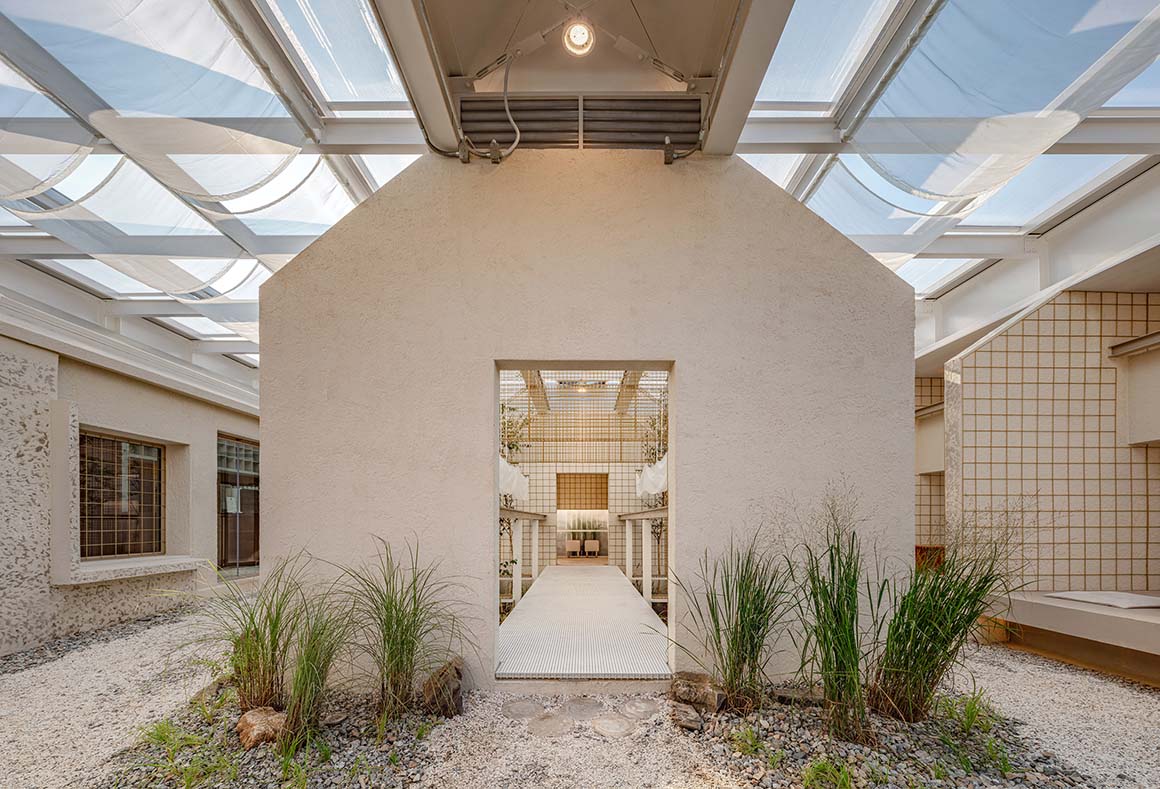
Along with the declining town, spaces were aging, crumbling, and disappearing. Damaged by years of neglect, the roofs decayed, opening up completely to reveal a clear view of the sky. On the ground floor, the earth became exposed. With people’s footsteps absent, plants took over every inch of land and space, as if making this place their sanctuary. It seems that the dilapidated process of the architectural space serves as motivation for spatial design. The context of a dying space is transferred as it is, reconstructed into a revived landscape where humans and nature coexist.
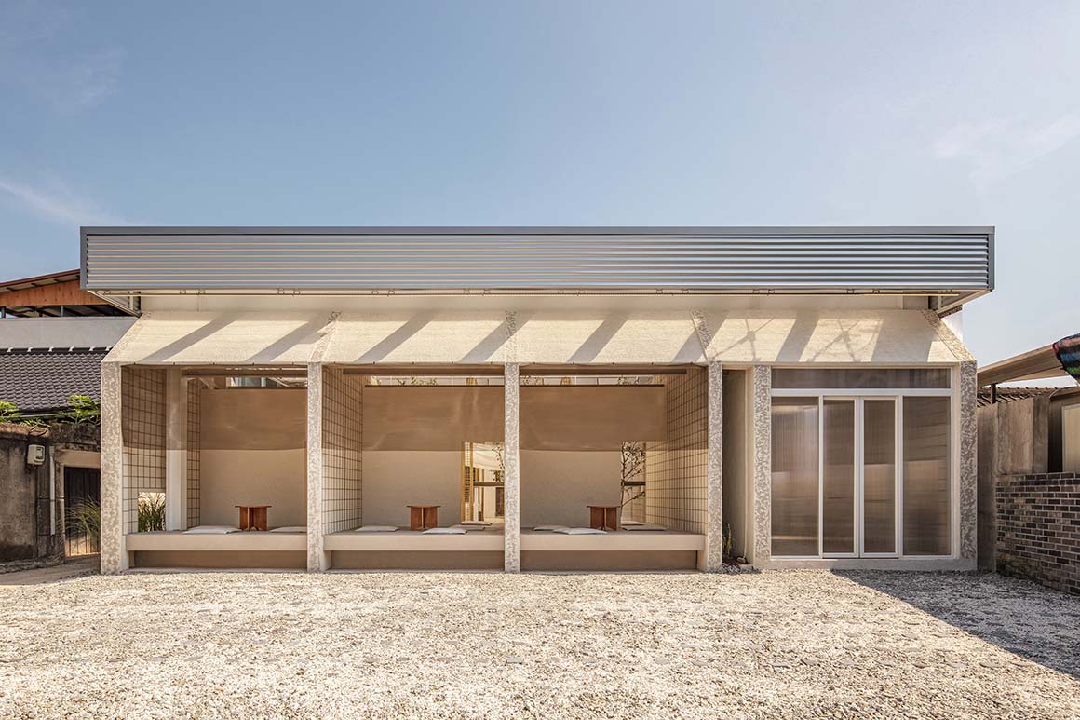
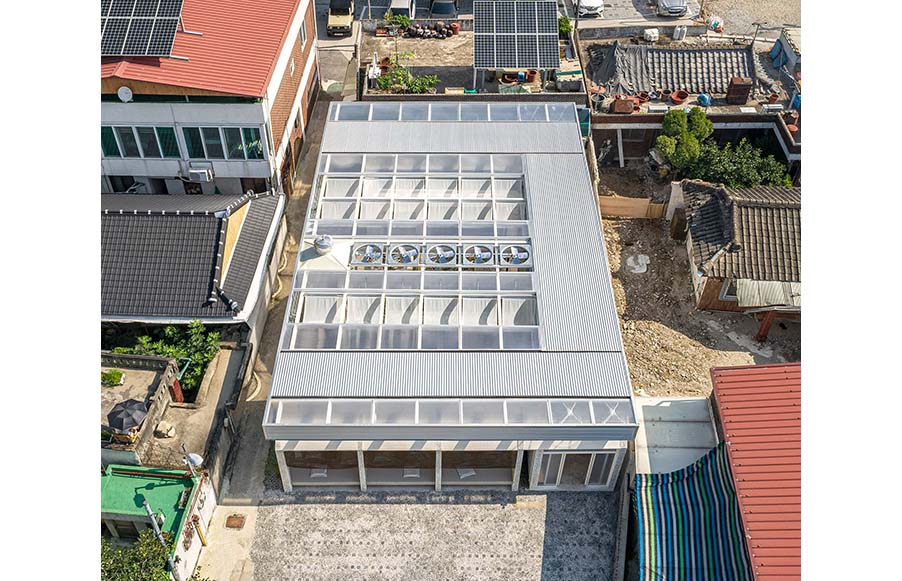
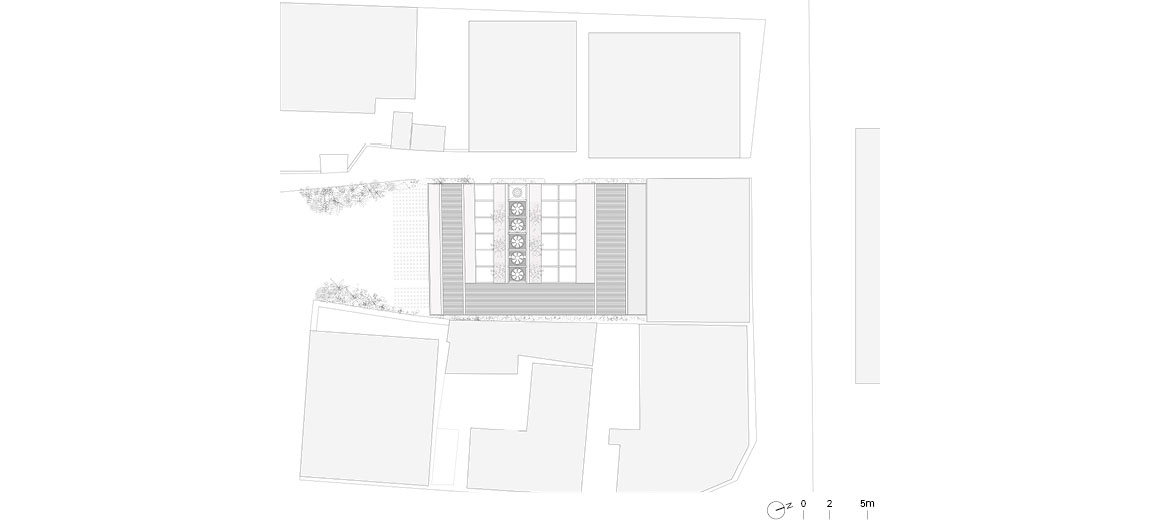

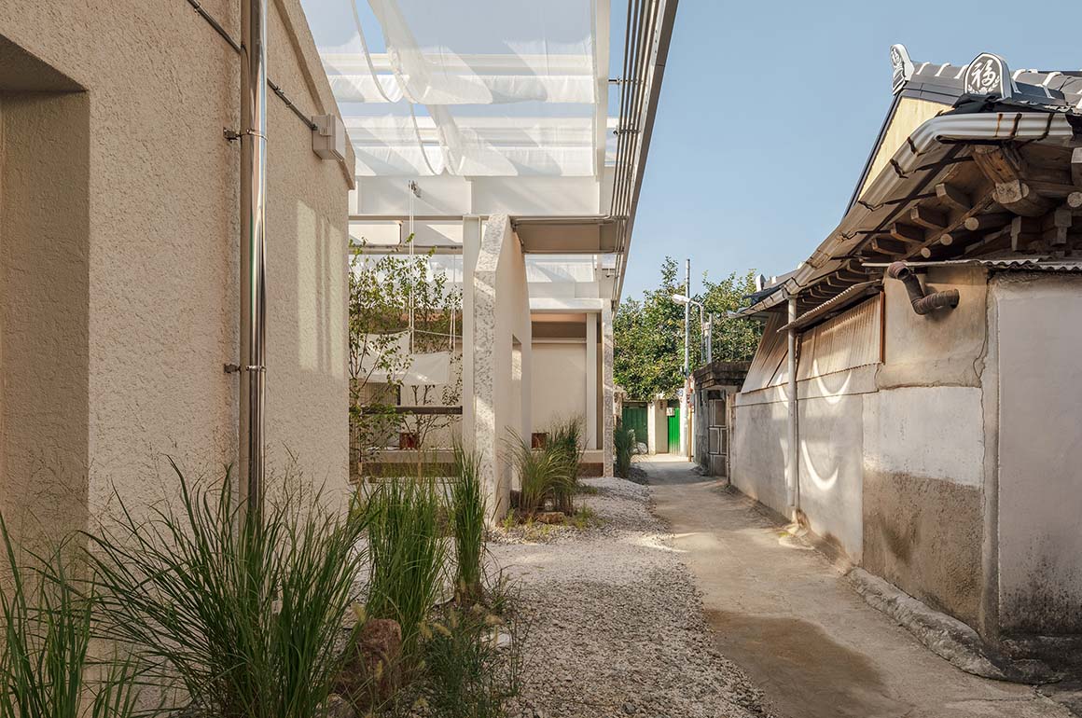
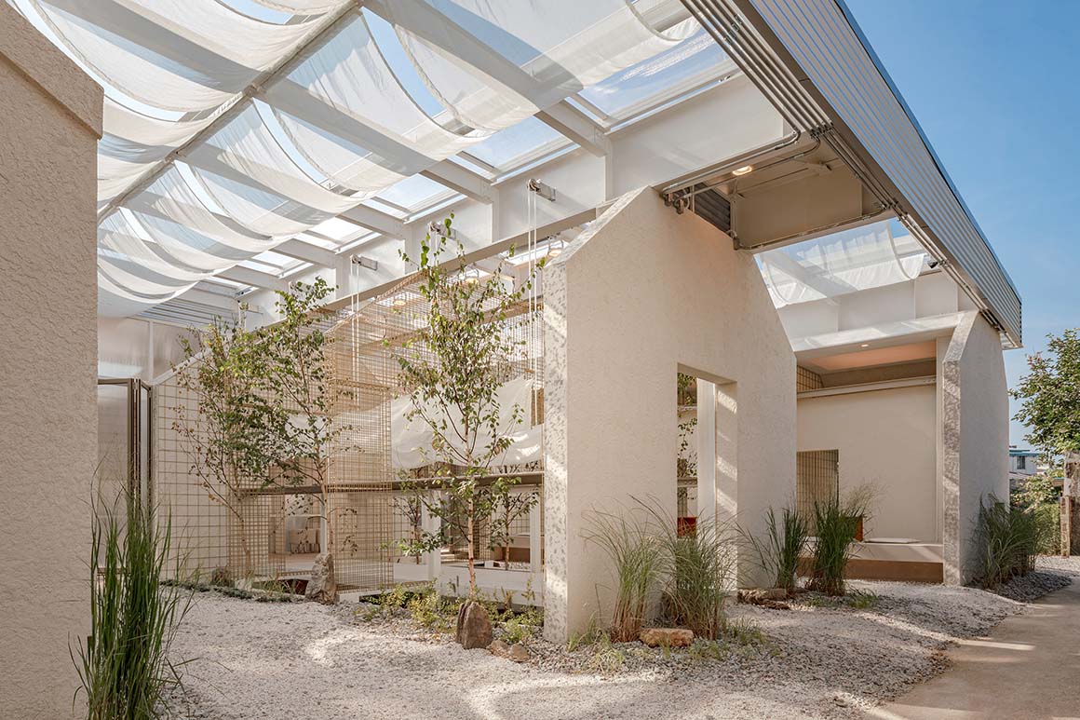

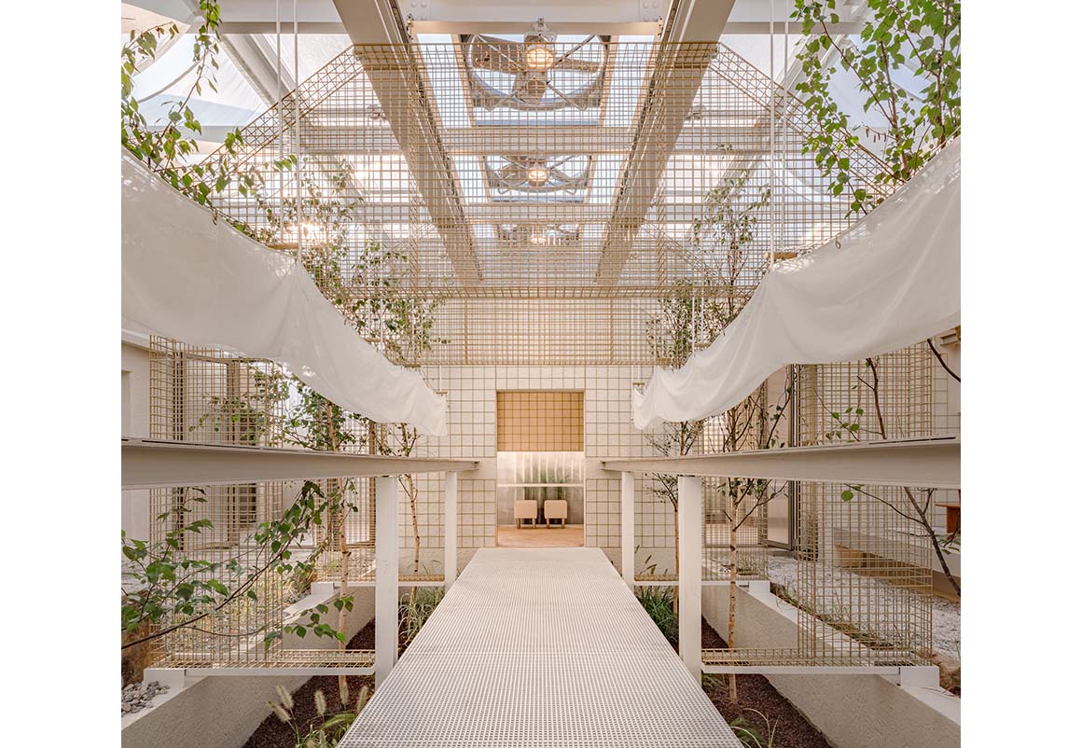
This is a newly opened cafe in Palbok-dong, Jeonju, Jeollabuk-do. The site was once a dormitory for factory workers and was abandoned when the surrounding factories were closed. There are three buildings on the site. The thick building to the north was the residence for the family that managed the dormitory, while the three-roomed building in the center and the thin, four-roomed building to the south were used as accommodations for factory workers and their families.
The smaller rooms were only about three and a half square meters each, and the distance between each building was a narrow 1.2 meters, making it unsuitable for modern programs. That’s why parts of the walls and roof were systematically demolished and new columns and roof structures were installed. This process resulted in a pleasant, bright environment with natural ventilation and light. People are now able to move freely through the more spacious areas, while trees and plants are growing alongside them. It is not a landscape that is pathetically hiding in the gaps of a dying space, but a warm space where people and nature breathe freshly.
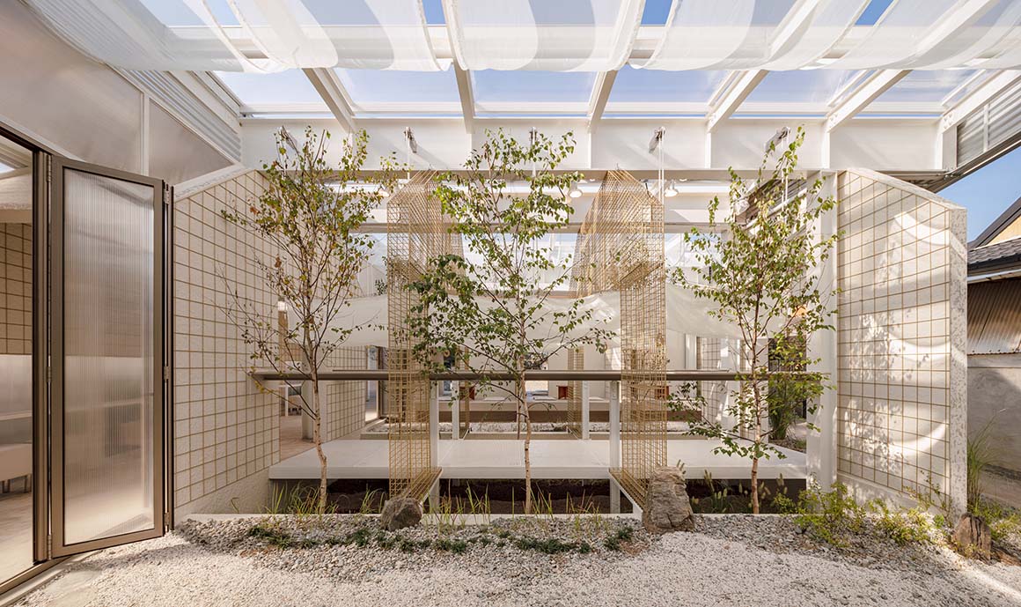
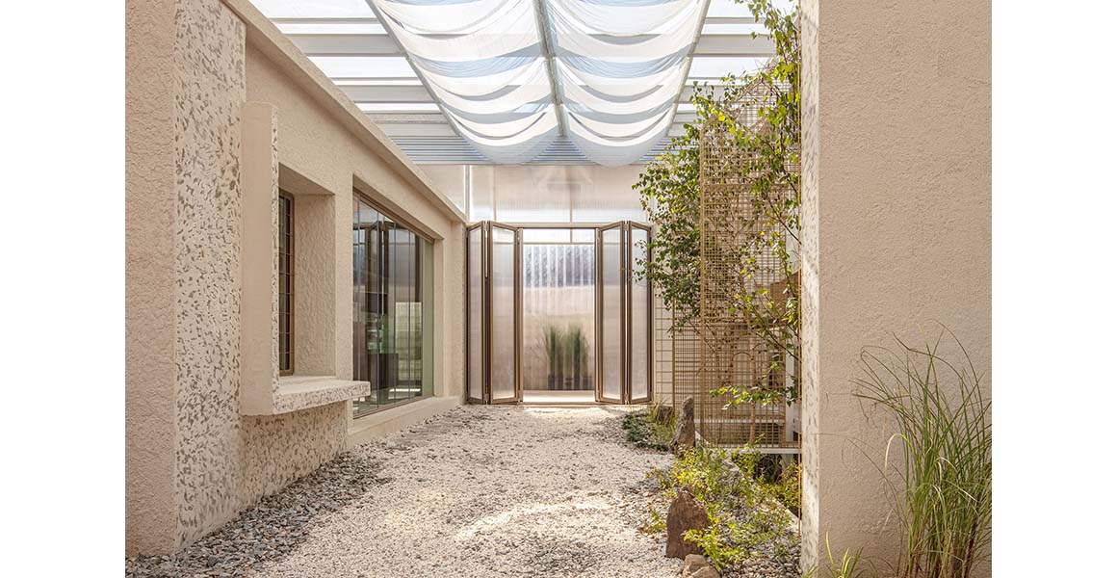
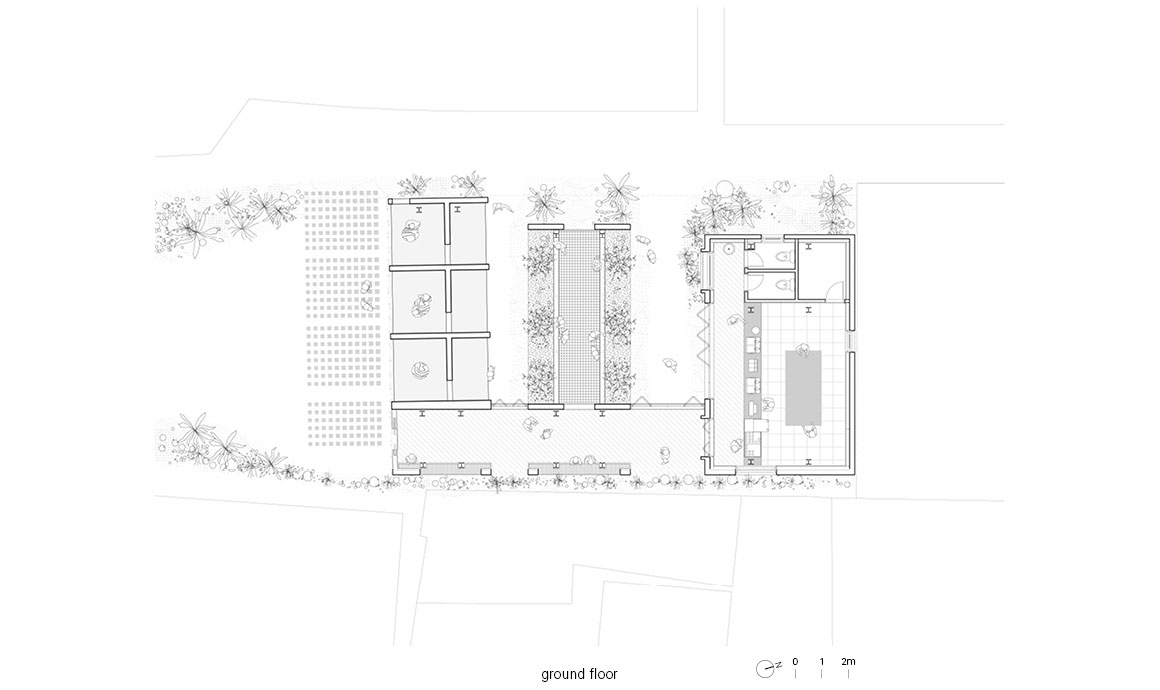
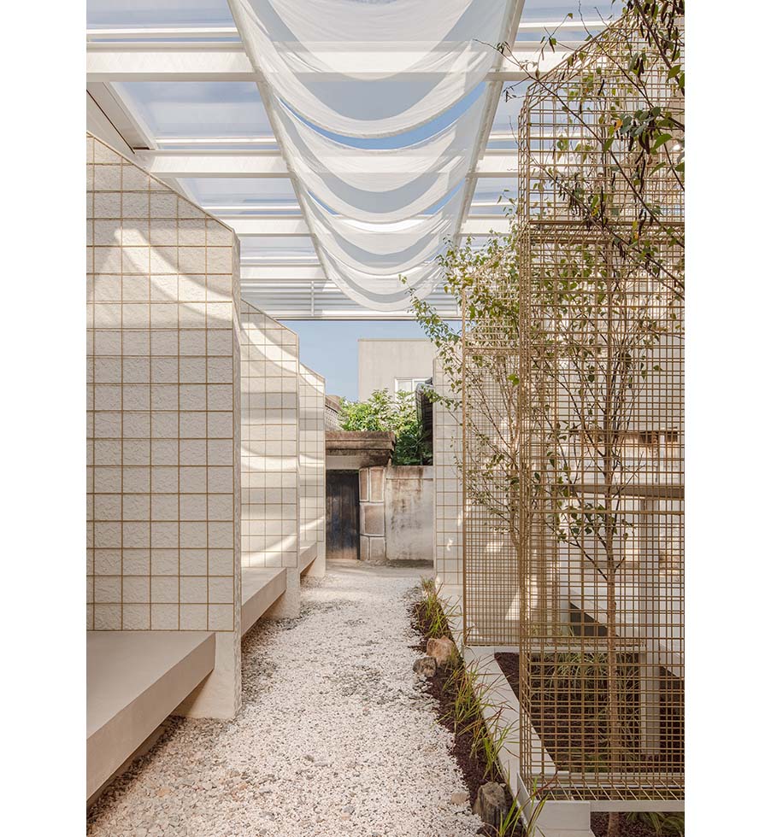
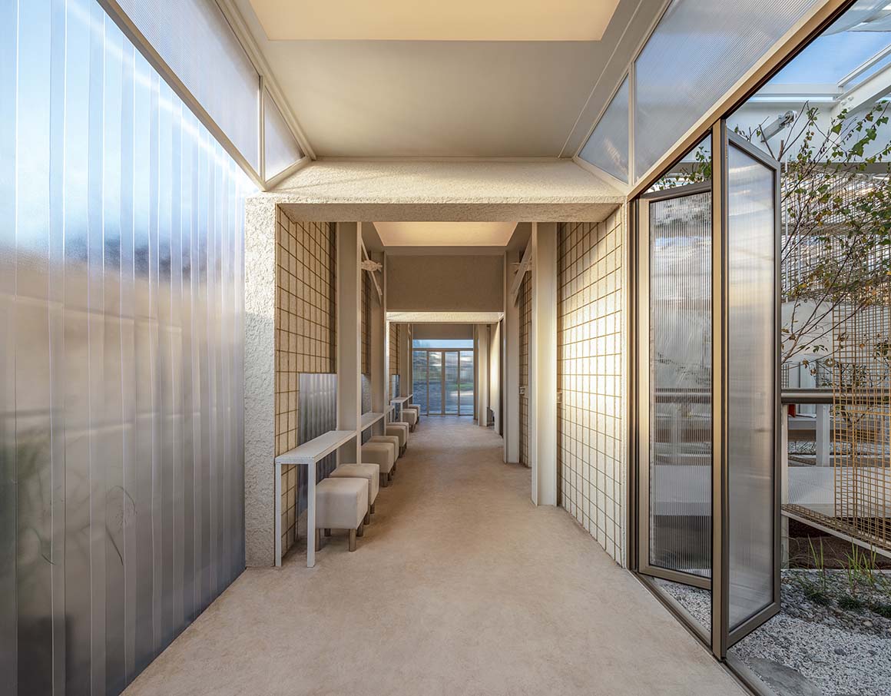

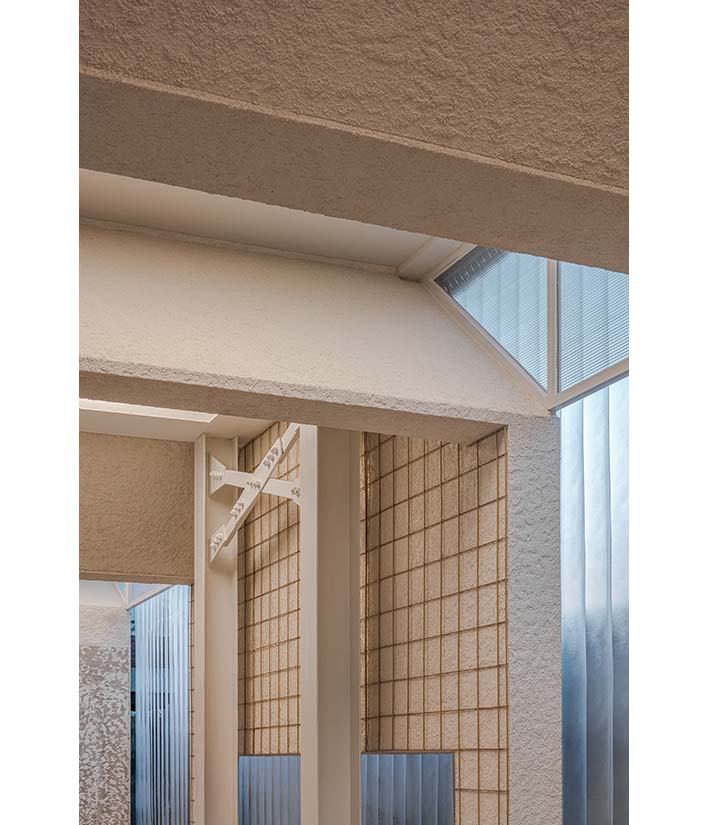
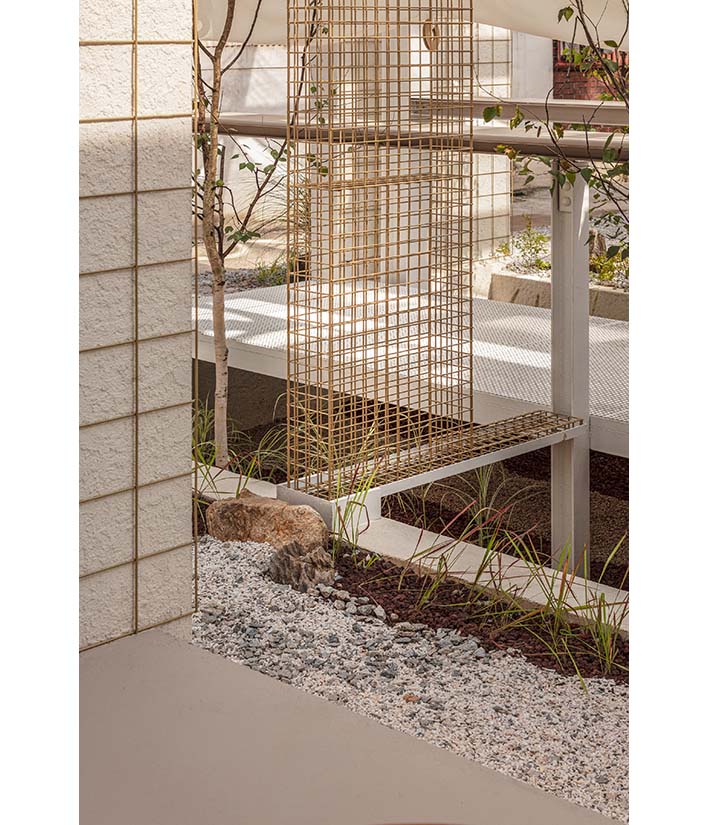
The northern building, where the cafe counter is located, is the only indoor space that is insulated and climate-controlled. In the middle building, all the walls have been removed except for the two sides. In their place, metal lattice walls have been installed to create a light-filled space. At the bottom, the transformation is even more dramatic. A sunken garden and a walkway that bridges over it create an unusual garden landscape.
In the south building, the internal walls are preserved, but the outer wall facing the park has been demolished. Instead, an open space like a large porch is created, allowing an intimate connection with the neighboring landscape. To the east, a pathway connects the three existing buildings, enabling close experience and movement between the newly revitalized spaces. It is a space where people can talk and rest while sharing tea and drinks in the tea room, a space with many rooms that accommodate activities, and a space where people can communicate with friends, trees, neighbors, the sky, and many other things.
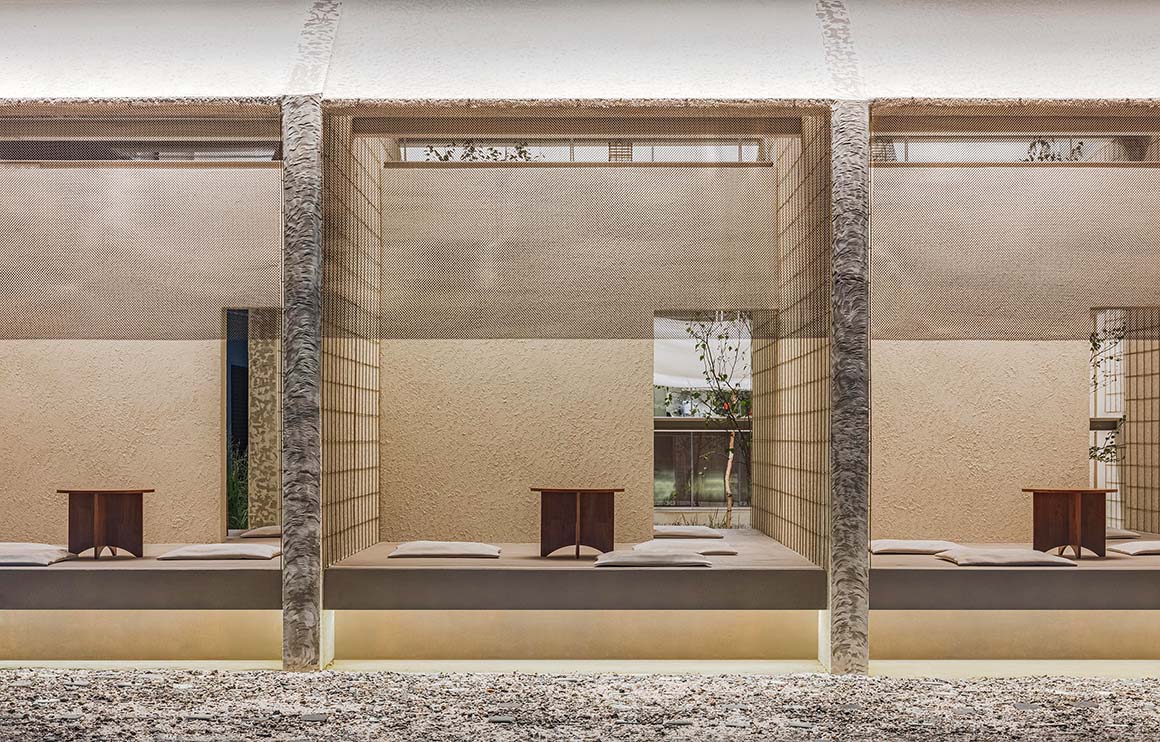
Project: Dabang / Location: 23-1, Sinbok 6-gil, Deokjin-gu, Jeonju-si, Jeollabuk-do, Republic of Korea / Architects: one-aftr (Ryu Ahn, Joon Ma) / Project team: Yoonha Lee, Bomi Son / Site area: 331m² / Bldg. area: 141.32m² / Gross floor area: 141.32m² / Bldg. coverage ratio: 42.69% / Gross floor ratio: 42.69% / Bldg. scale: one story above ground / Structure: masonry, steel frame / Completion: 2023 / Photograph: ©Jang Mi (courtesy of the architect)



































