A curve for light and view

The site is situated atop a hill, commanding panoramic views of the Danghangpo Sea in Bongdong-ri, Hoehwa-myeon, Goseong-gun, Gyeongnam. It is flanked by the Danghangpo National Tourist Complex to the west, Nobel CC to the north, and Merry Monarch Marina Club, along with marina moorings to the south. The client sought a location offering a sea view for accommodating employees and serving as a familial retreat and intended to commission a design, drawing inspiration from the previously constructed Merry Monarch Pool Villa nearby.

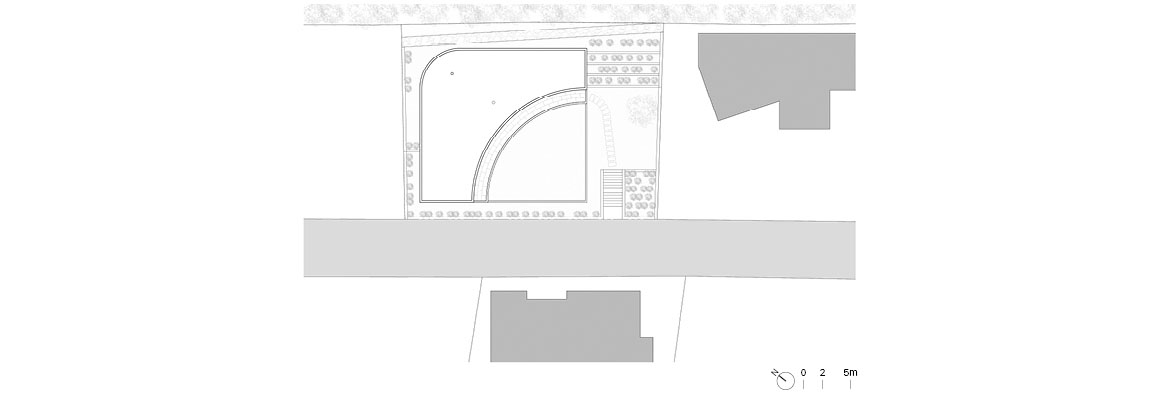



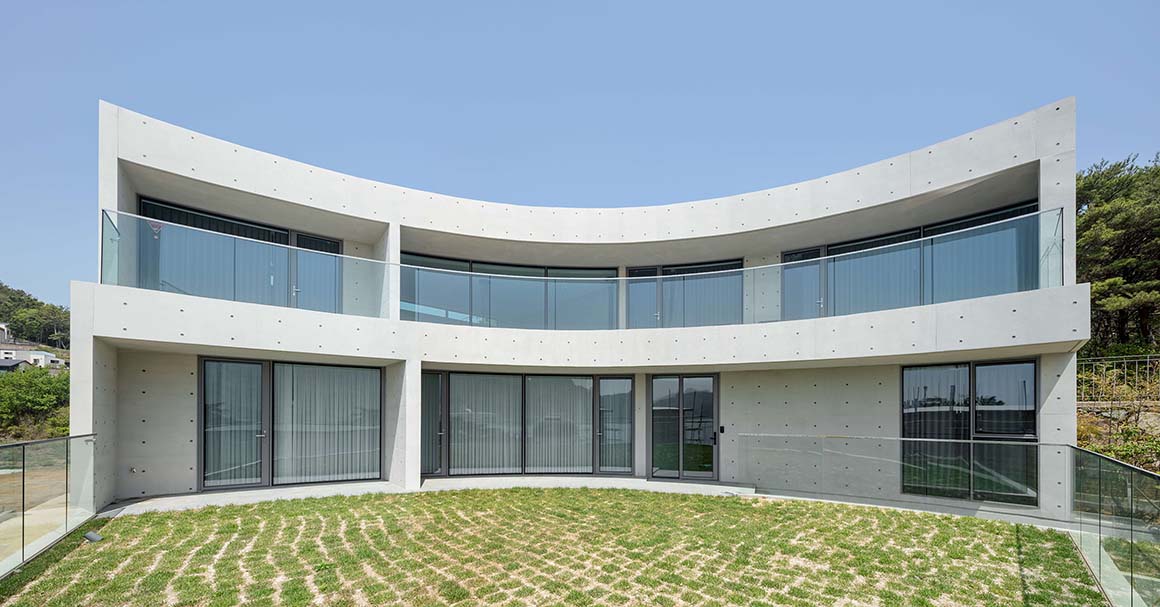
Initially, the architect’s proposal featured a terraced house design, utilizing the attributes of the site such as sunlight, scenic views, and the surrounding natural environment. This design aimed to maximize the creation of intermediary spaces like terraces and balconies, fostering a seamless connection between the building’s interior and exterior. However, the west-facing orientation of the structure posed a challenge for the client, who holds feng shui principles in high regard. Given the continued preference for feng shui considerations among clients, where house orientation, door placement, and even bed direction are meticulously planned, it became evident that a south-facing residence holds functional advantages, particularly in comfort, over a west-facing one. Few individuals would relish prolonged exposure to the afternoon sunlight from the west during the summer.
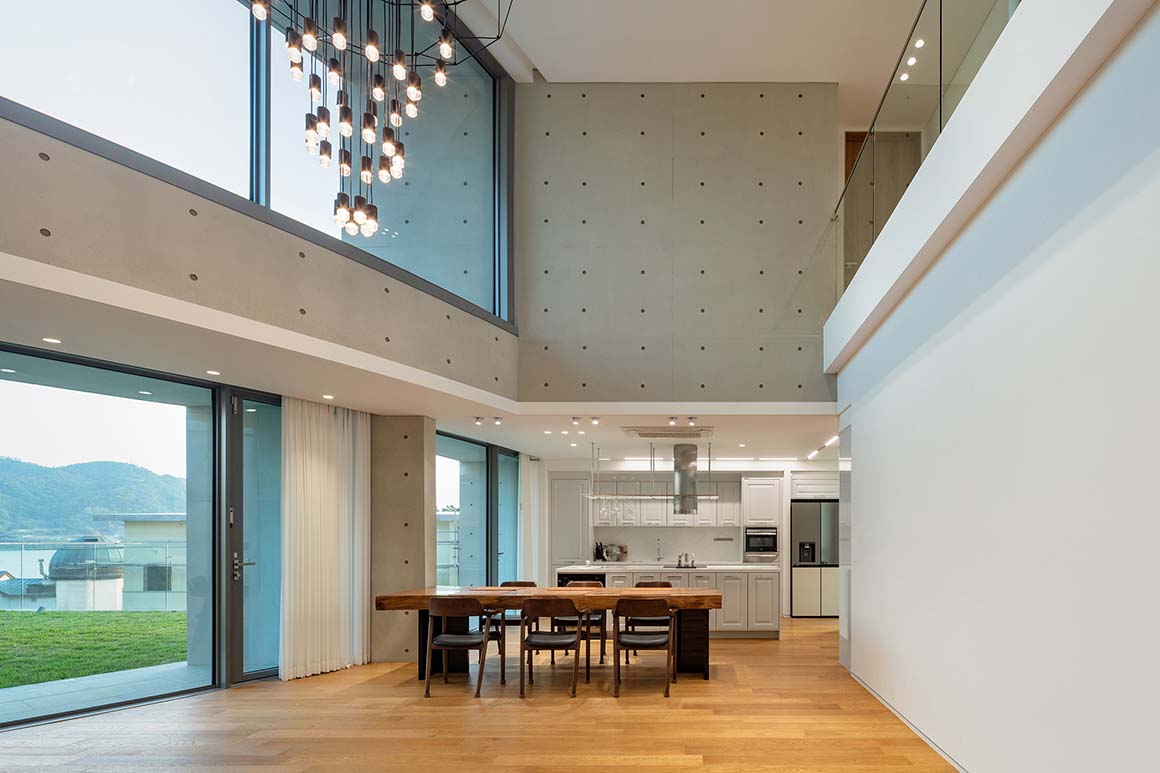

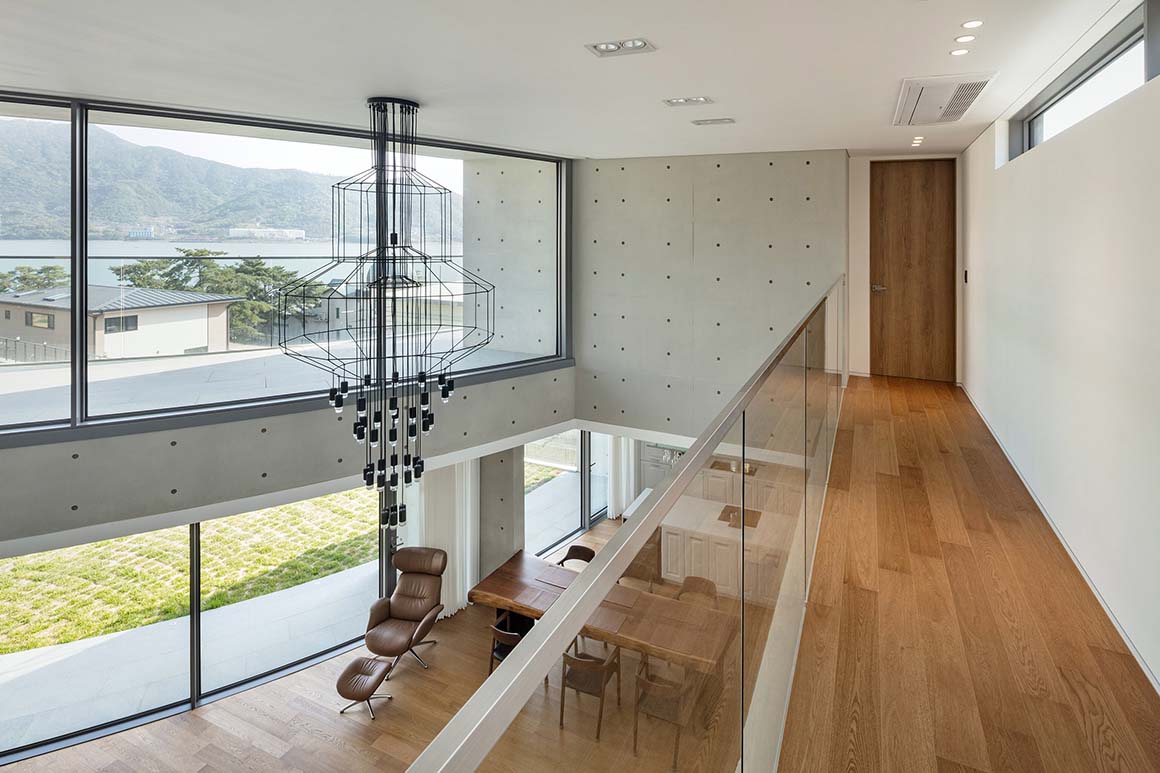




In response, the initial revision involved reorienting the building as close to the south as possible by adjusting the angle of each floor. This satisfied both the site’s geometry and feng shui principles. However, the resultant asymmetry and twisted form were not well-received by the client. After extensive deliberation, a non-directional curve was introduced. This curved façade, centered on the north-south orientation, not only alleviated the west-facing orientation but also facilitated the building’s alignment with the sun’s trajectory, ensuring ample natural light. Serendipitously, the center of the curve coincided with a view towards the marina moorings, significantly enhancing the overall vista and garnering satisfaction from the client.
Shortly after completion, other construction commenced on the opposite site, obstructing street-level views up to the first floor. Ultimately, the curved façade played a crucial role in minimizing the impact on views from neighboring buildings, demonstrating its effectiveness in mitigating potential visual disruptions.
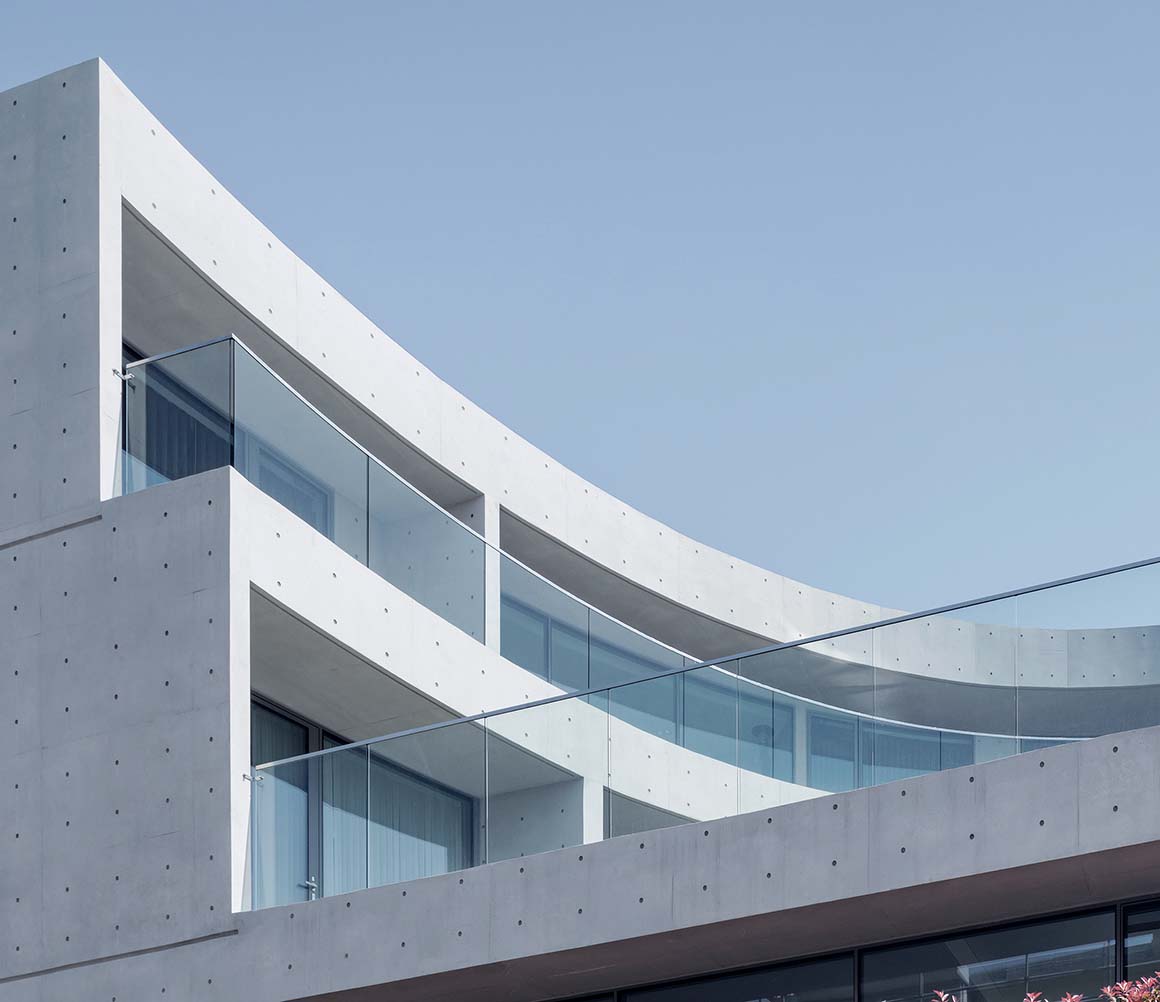
Project: Curve House / Location: 537-20, Hoejin-ro, Hoehwa-myeon, Goseong-gun, Gyeongsangnam-do / Architect: super string / Lead Architect: Che Sang-woo / Project team: Park Hee-ju / Structural engineer: Doya Structure / Mechanical engineer: Taeyoung EMC Co., Ltd. / Electrical engineer: Taeyoung EMC Co., Ltd. / Contractor: POS General Construction Co., Ltd. / Client: Namgang Logistics Co., Ltd. / Geolocation: Planning management area / Use: Training center accommodation / Site area: 572m² / Bldg. area: 208.93m² / Gross floor area: 349.78m² / Bldg. coverage ratio: 36.53% / Gross floor ratio: 48.59% / Bldg. scale: one story below ground, two stories above ground / Structure: RC / Exterior finishing: Exposed concrete, Granite / Interior finishing: Exposed concrete, Water-based paint, Hardwood floor / Design: 2021.05 ~ 2021.11 / Construction: 2022.02 ~ 2023.02 / Photograph: ⓒShin Kyeong-seop (courtesy of the architect)



































