Various views of the sea from multiple angles and levels
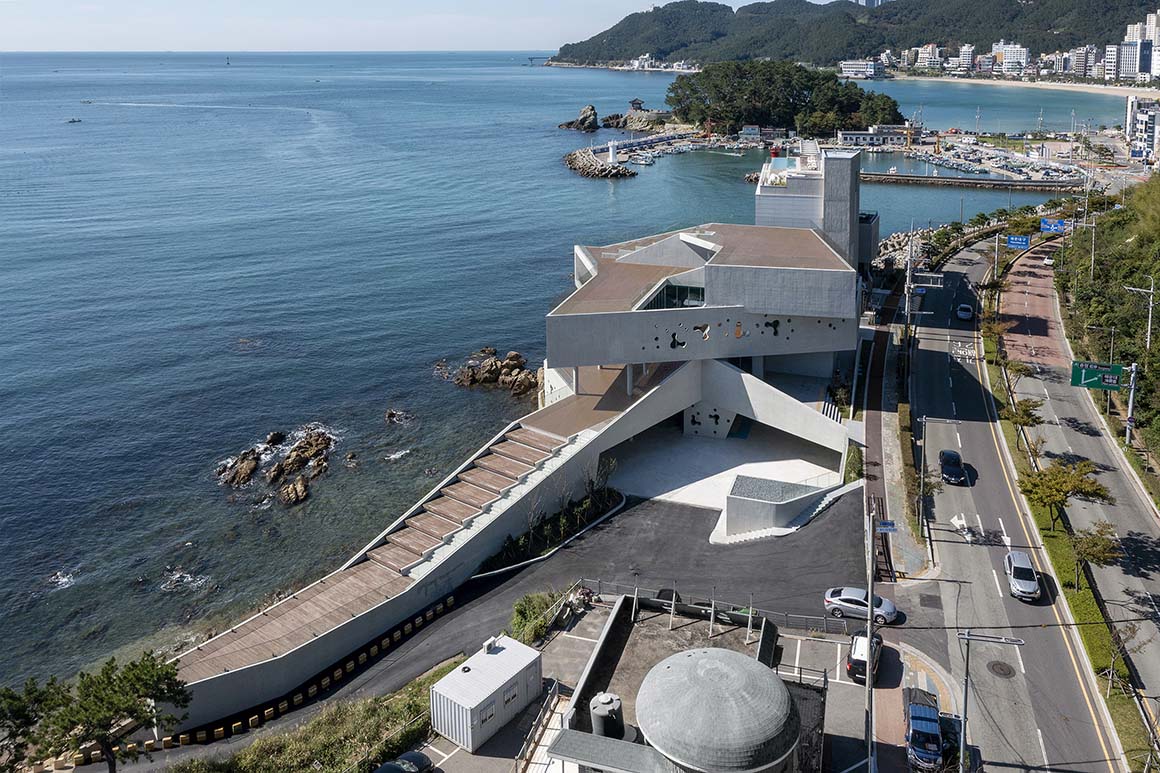
The stretch of coastline starting from Songjeong Port to Songjeong Beach and Jukdo Park, in southwestern Korea, leads to Coralani, a cafe designed by Kwak Heesoo of IDMM, which opened in 2021. The name Coralani, which alludes to coral, is also inspired by the island of Namhae, the client’s hometown.
The site on which Coralani stands has been raised to a height of 7m above sea level. The foundations of the property are designed to protect against natural disasters, such as typhoons and tsunamis, supporting and shielding the upper part of the building.
The building’s orientation was determined by the seasonal changes of Mount Jangsan and the glaring reflections of light at sunrise on the surface of the sea. The different floors of the building give the impression of being arranged at different orientations to enable a view of the sea from multiple vantage points. The terraces created by this arrangement provide spectacular views with external seating whereas the double-height internal spaces and courtyards allow for a more calming interior environment. Further sheltered terrace spaces are created amidst the piloti which support the volumes above.
The form of the building is in part inspired by the shape of the plot; resembling a lizard with a thick body and long tail emerging from the sea, the architecture follows this organic form with its ascending access from the sea to the building.
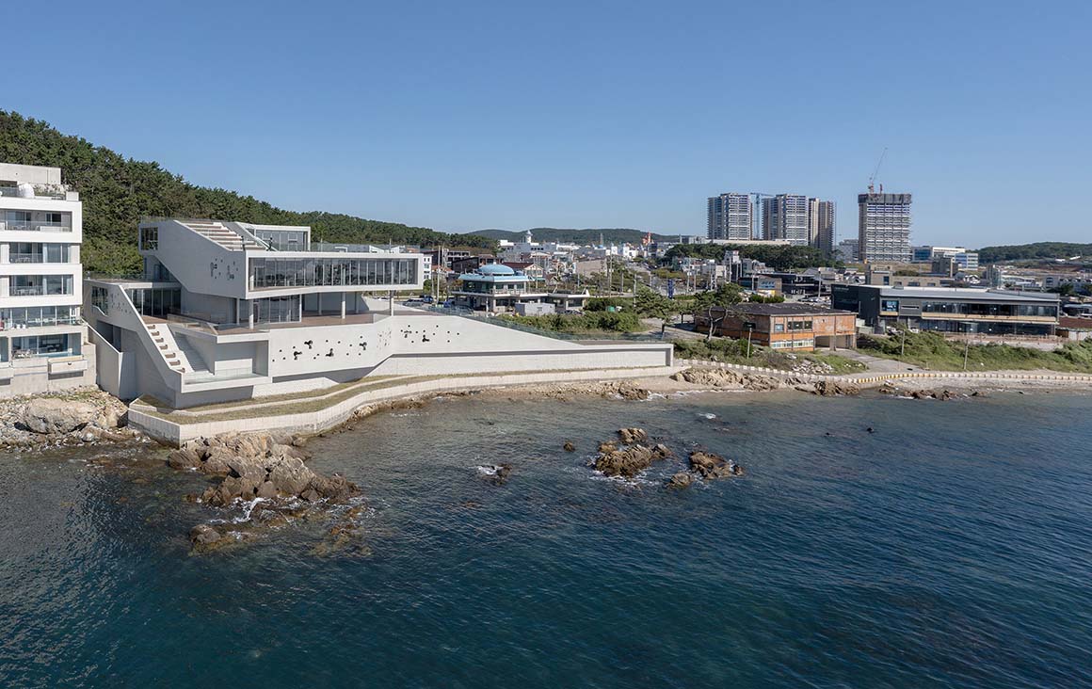
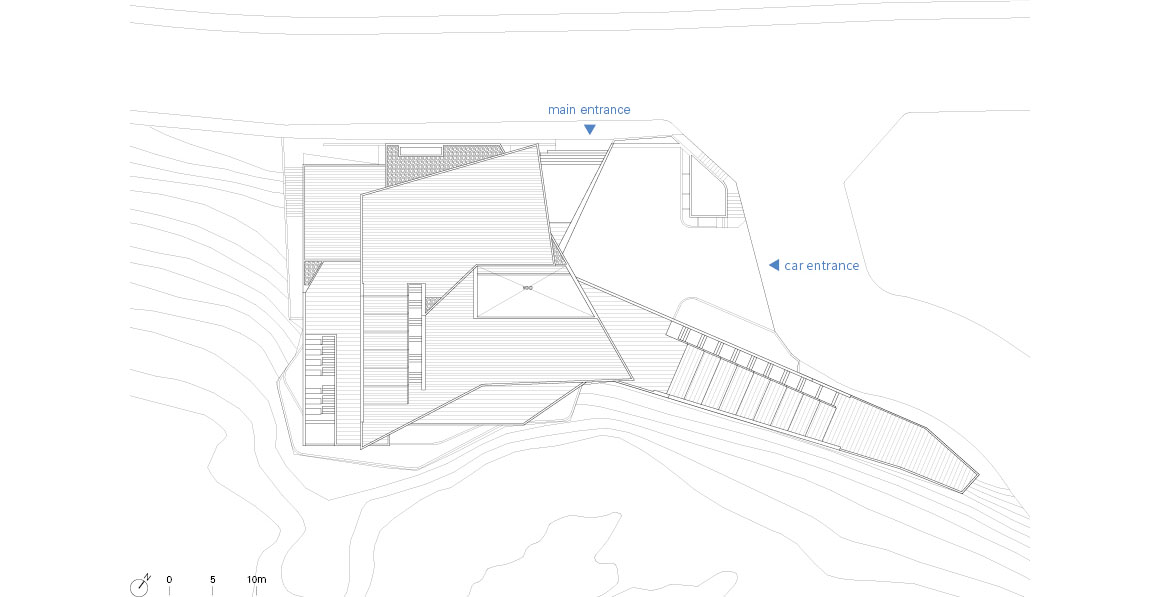
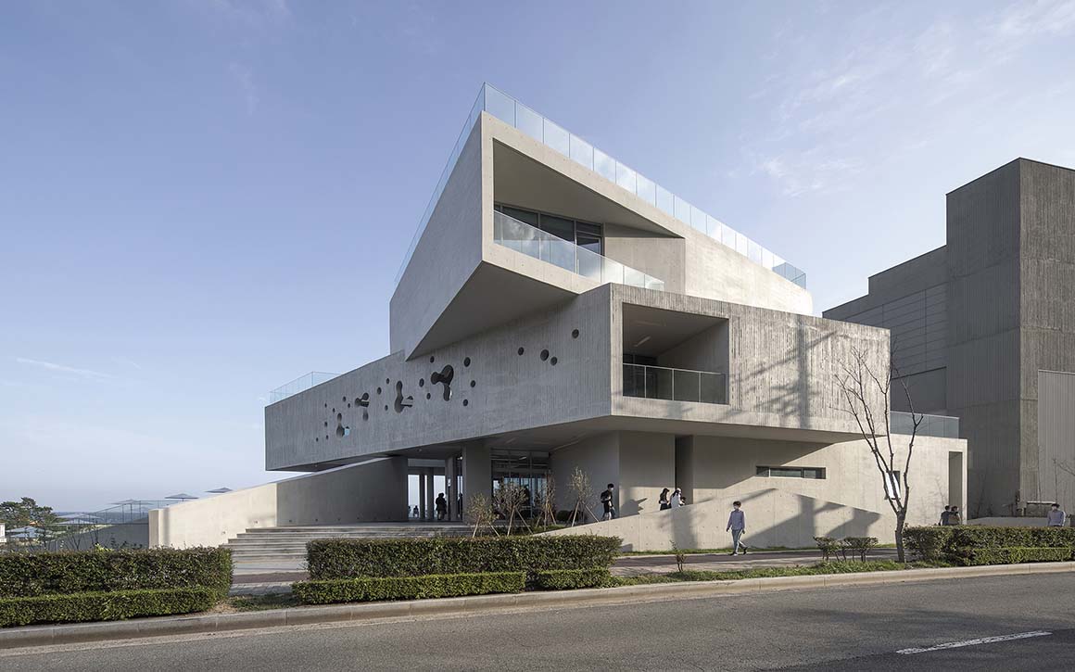
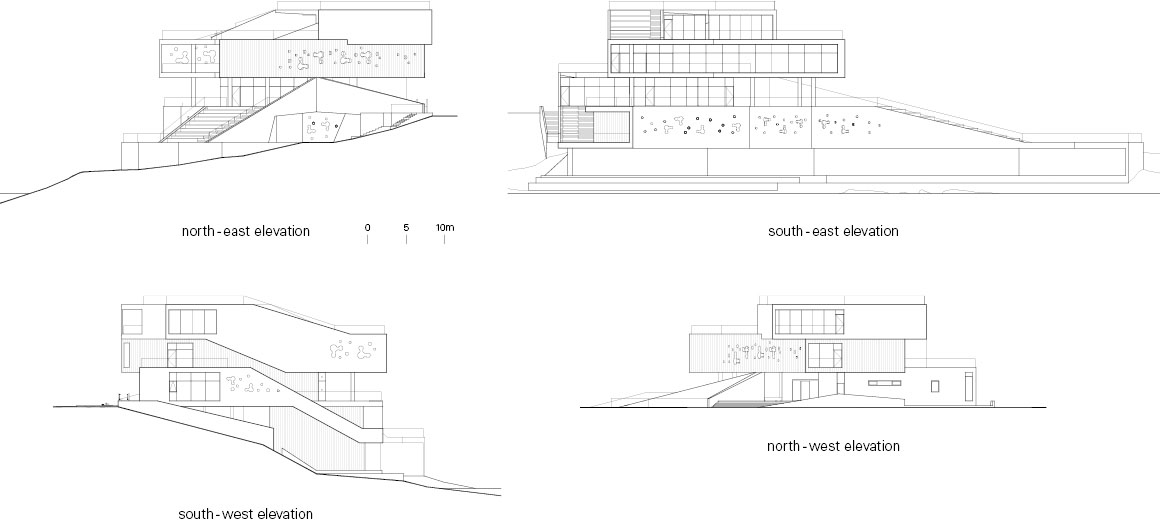
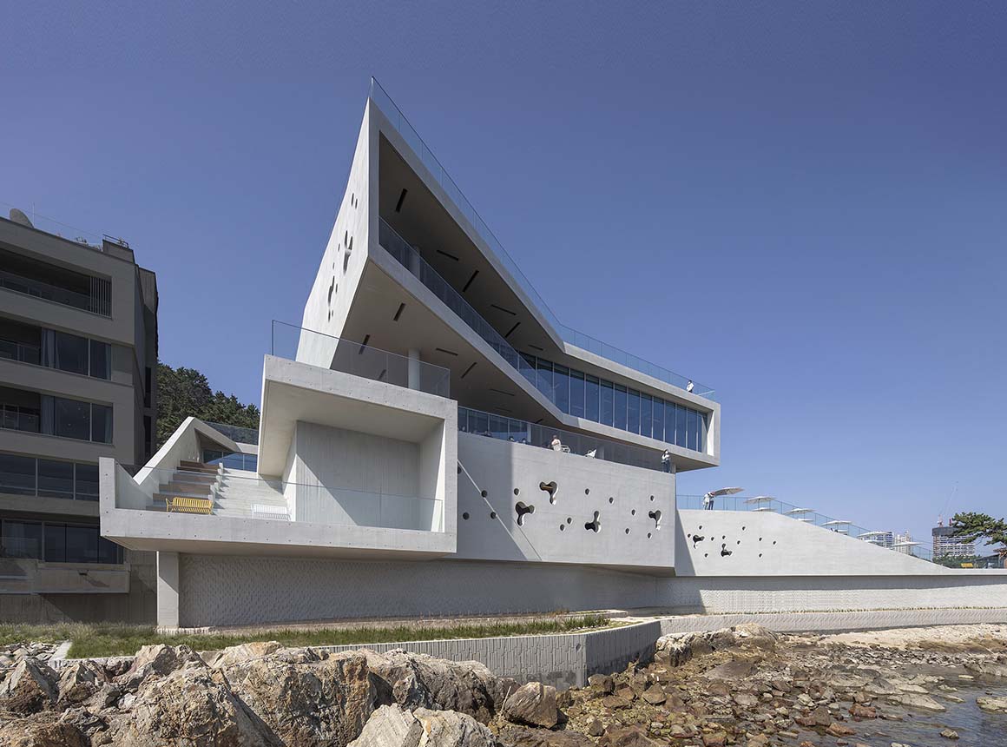
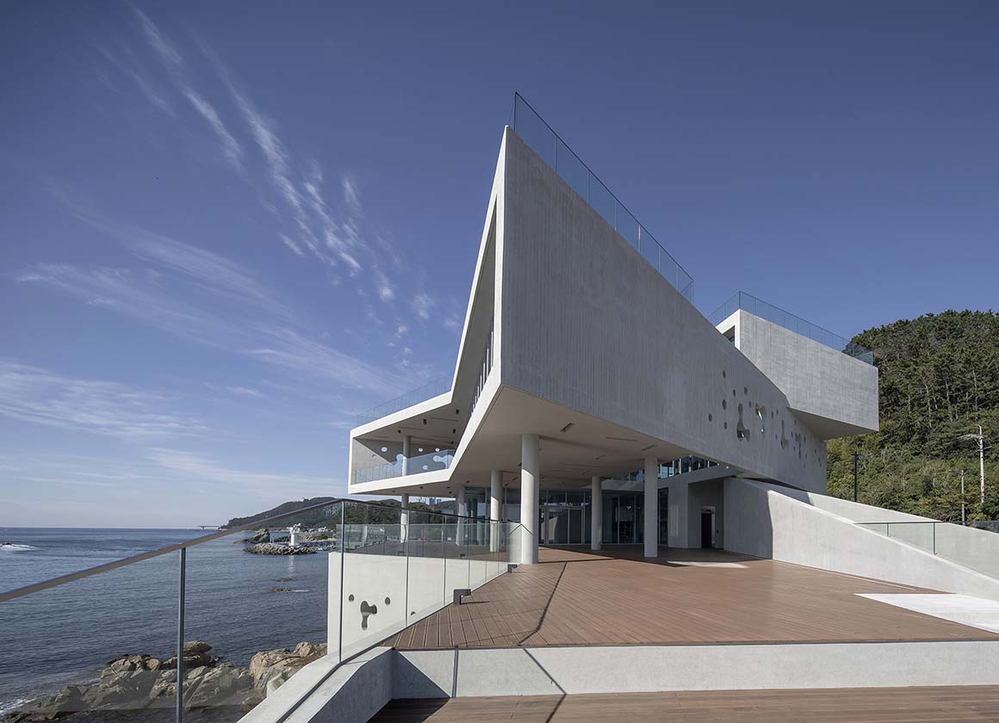
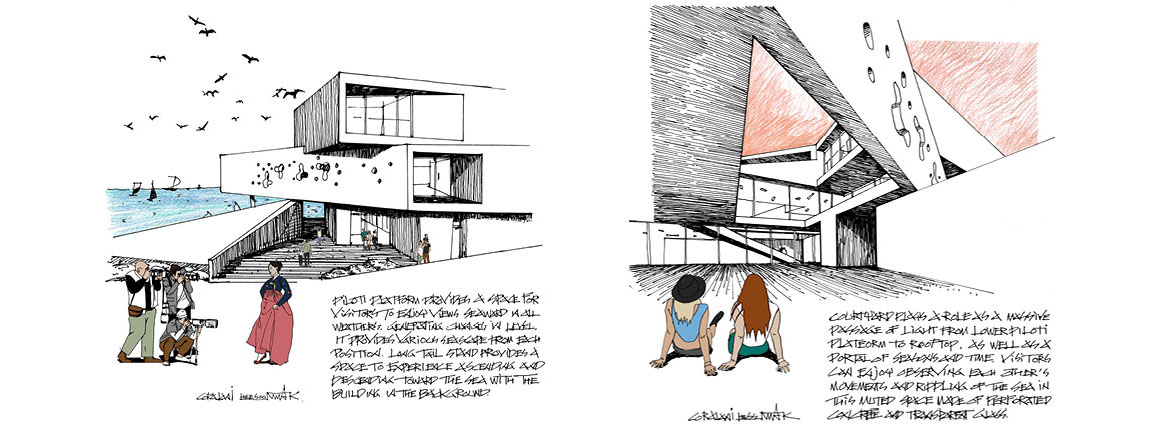
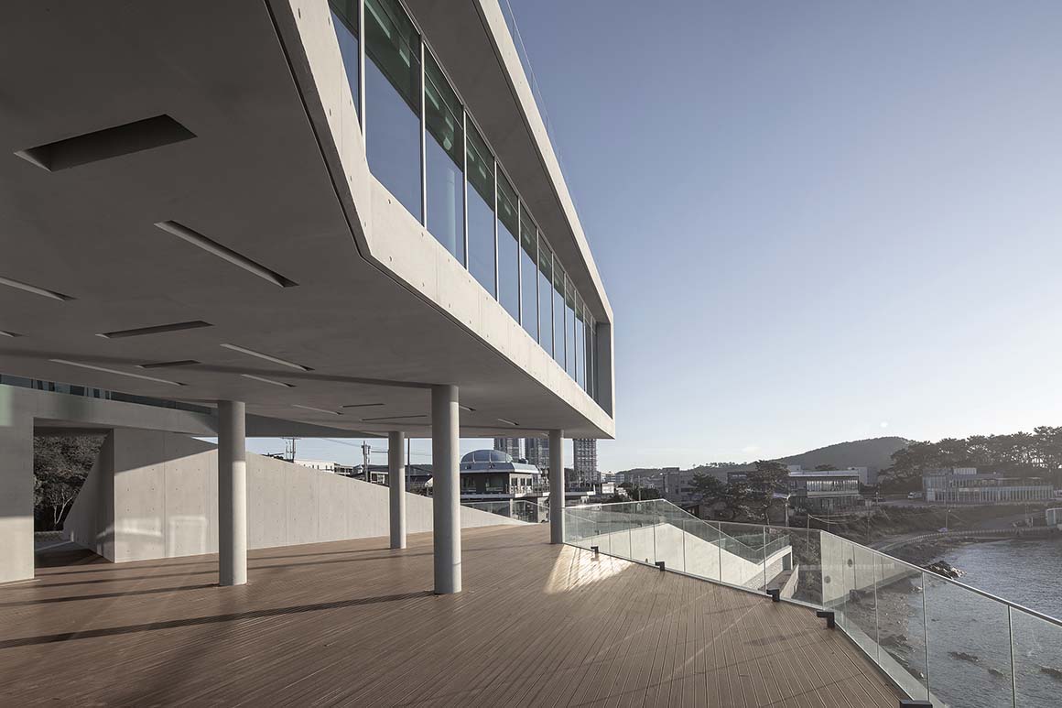
Considering the topography of the site, that faces a street on one side and a road at the back, separate approaches are provided for pedestrians and cars. The entrance to the parking lot is designed to seem as important as the pedestrian entrance, making both means of approach equally welcoming.
Some programs of the café are expanded to the level of parking lot, and the lower levels, to maximize visual access to the sea. From here, visitors can experience the sound of waves, white foam, and ponder the strangeness of rock formations.
Organically-shaped perforations are made on the concrete façades to fulfil a dual function; they secure a sea view from the interior while minimizing the damage to the building from strong waves. Voids play a role to breathe air into the interior and break through visual boundaries longitudinally through the building. Here, a bridge is designed as a device that not only connects spaces divided by the courtyard and across the internal void, but also one that creates a further spatial experience for guests.
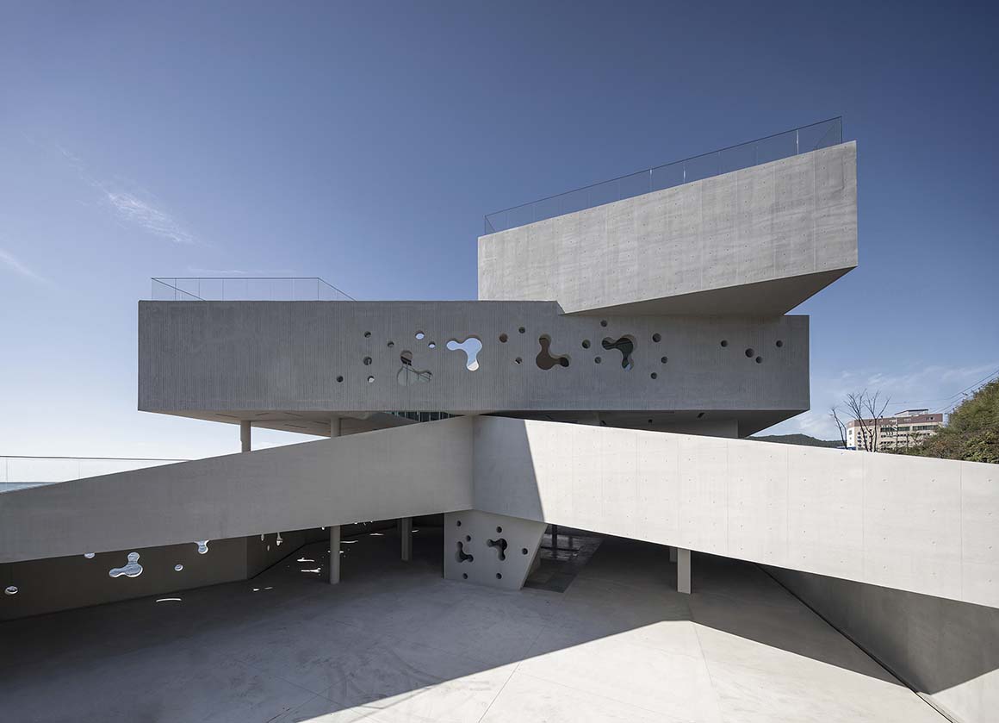
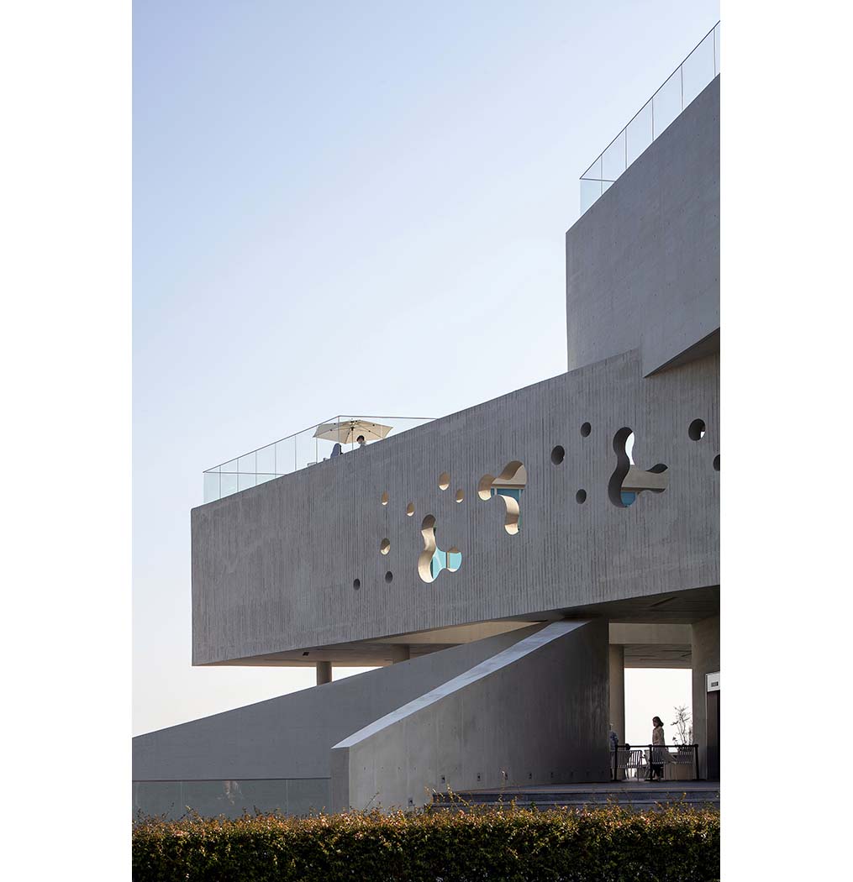
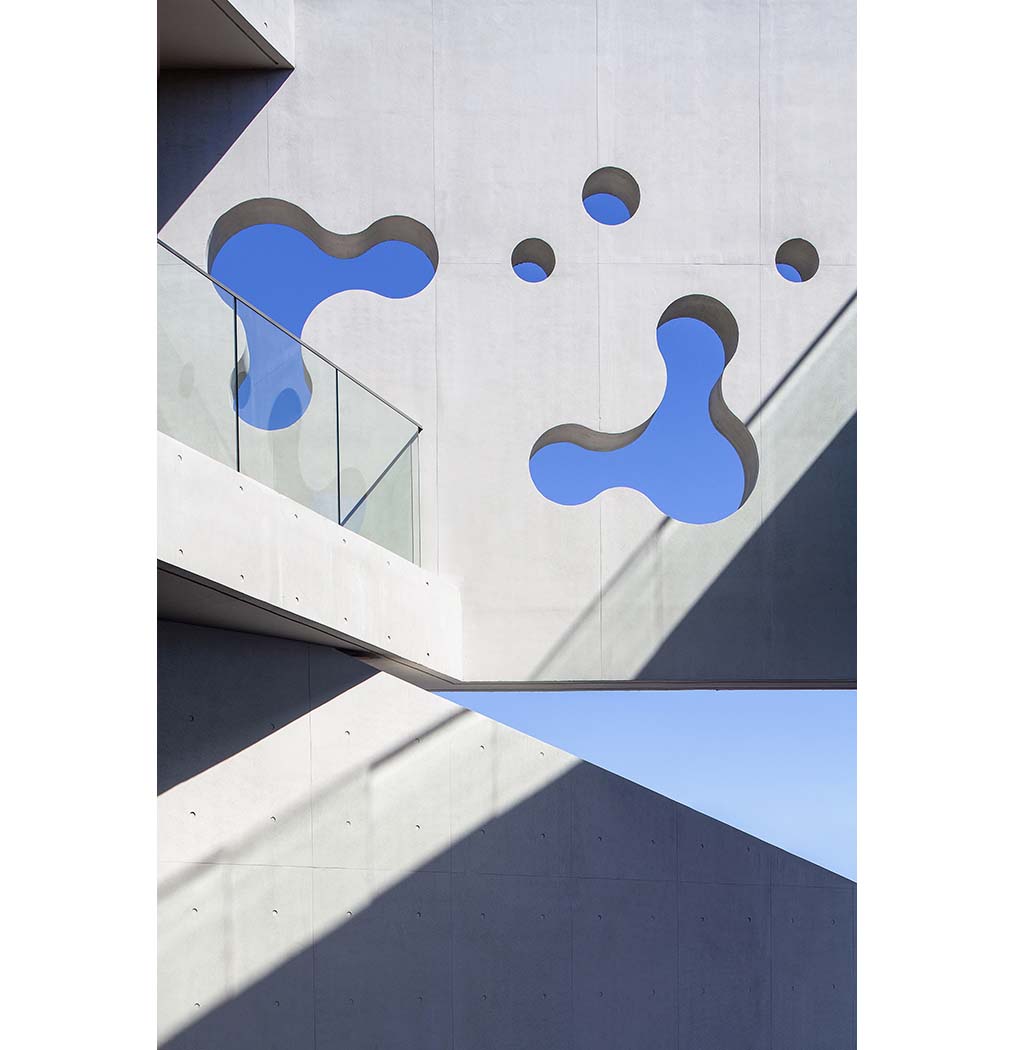
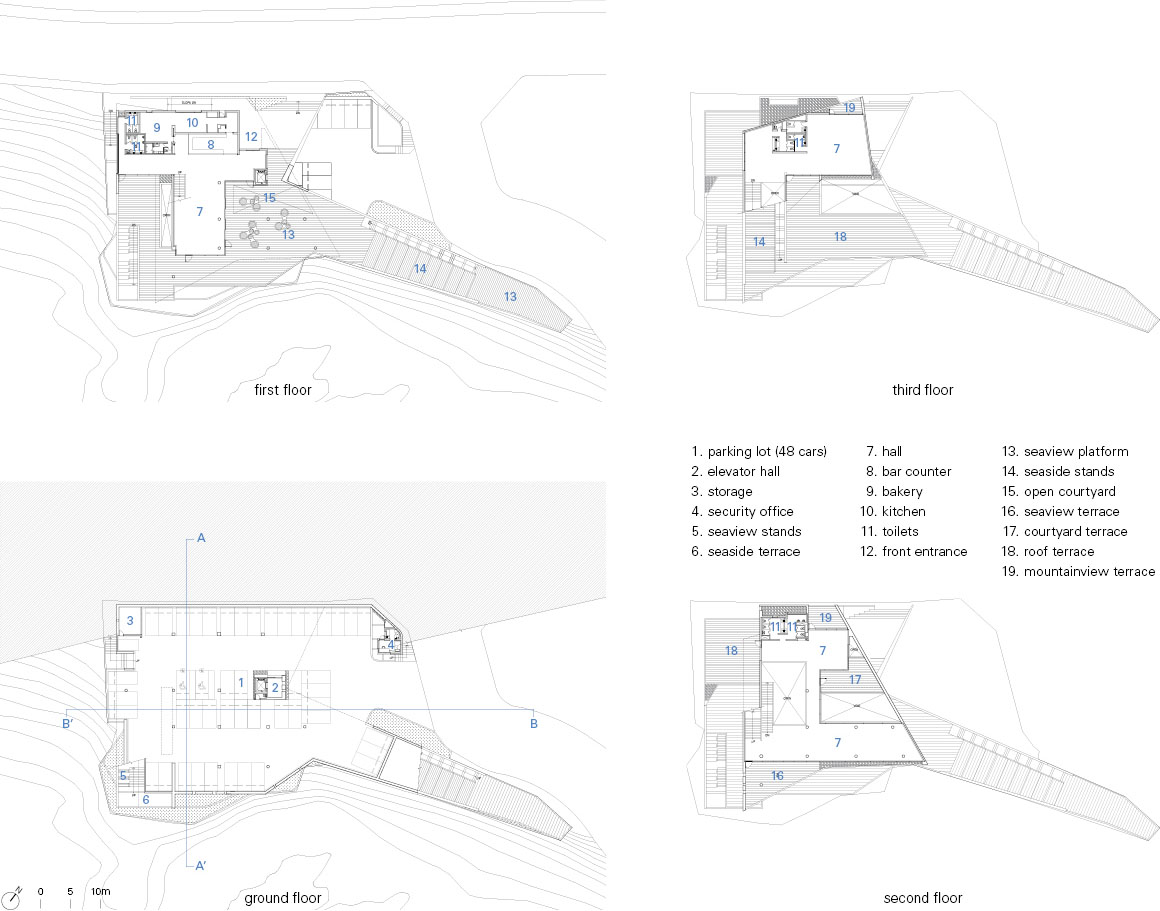
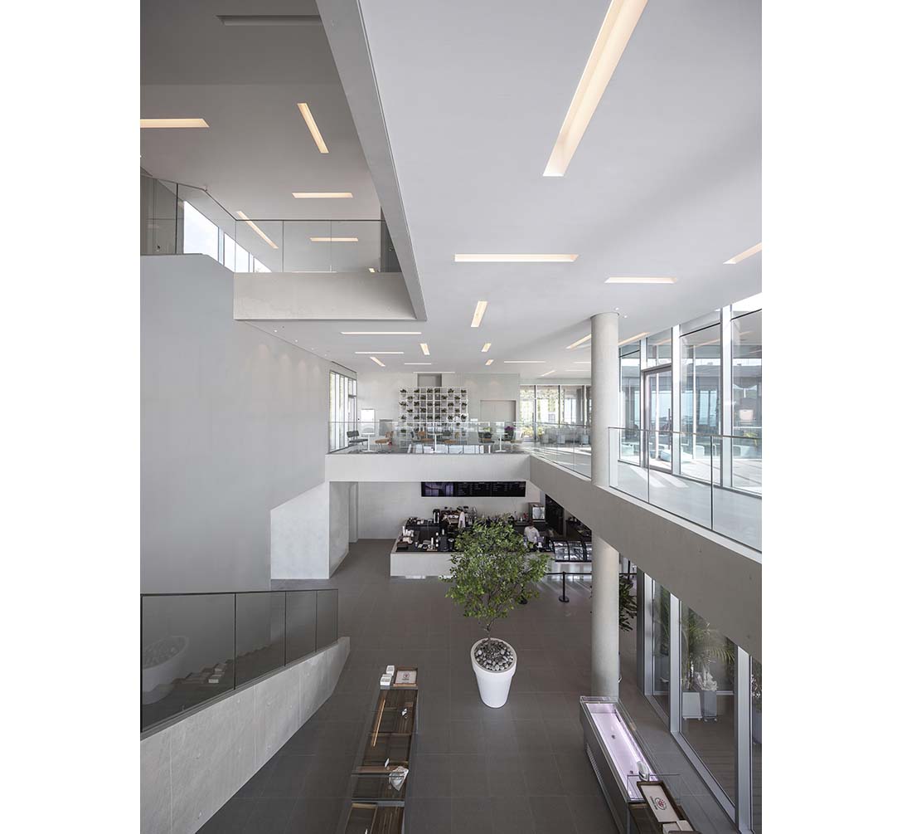
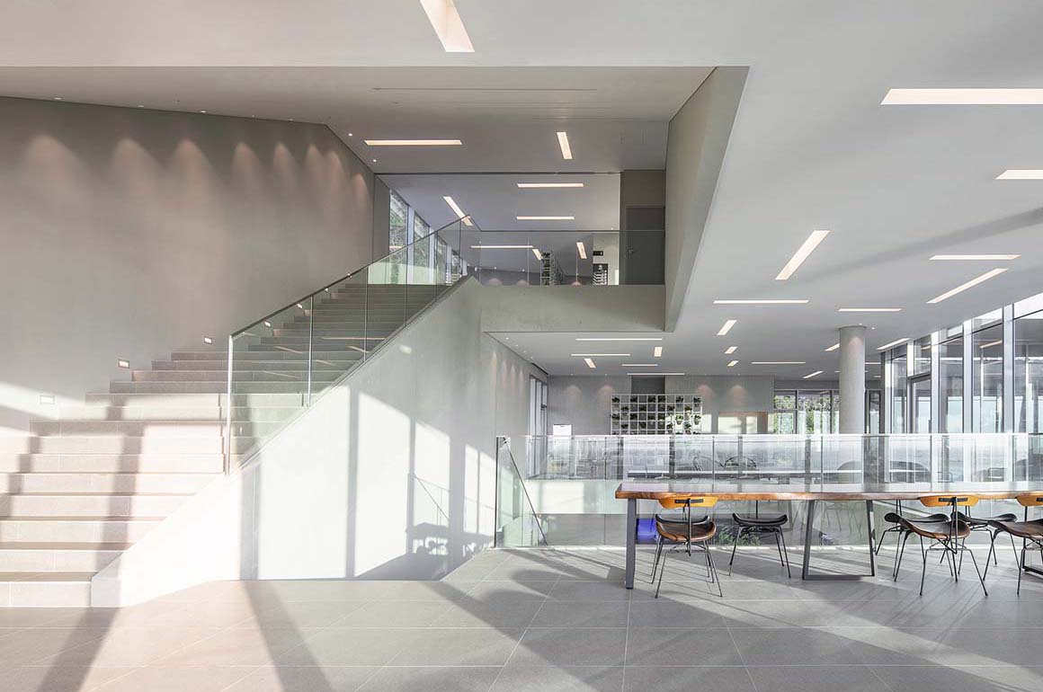
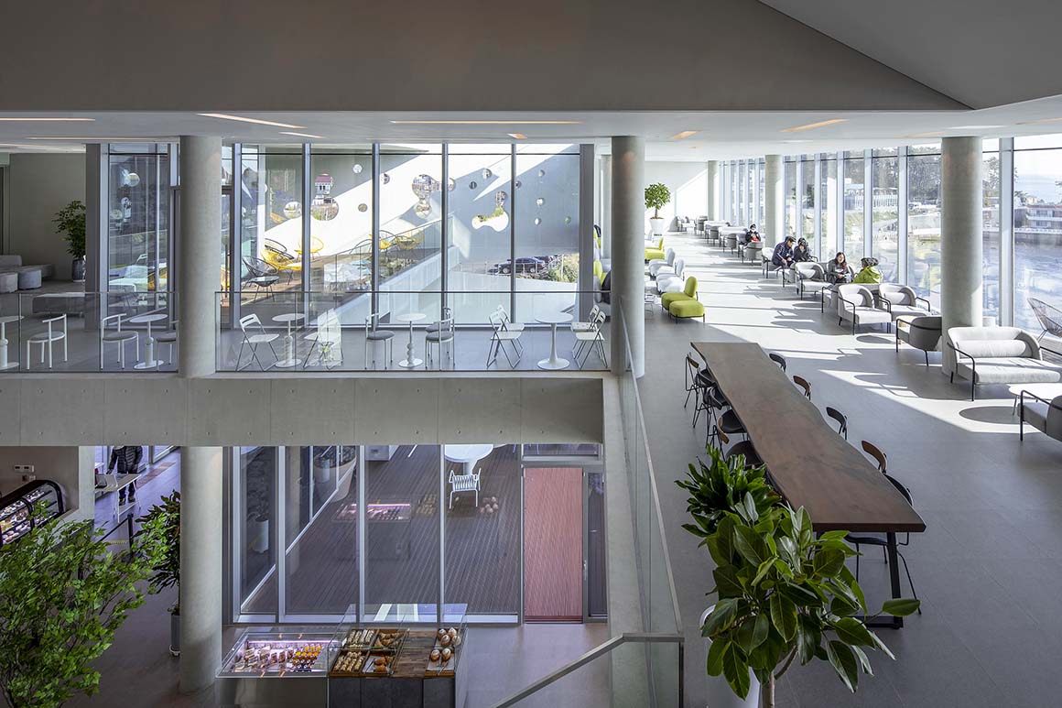
Throughout the building, terraces are designed at various scales and using different concepts corresponding to the view, be it of the mountains, the courtyards or and sea. The courtyard terrace, for instance, is designed so that people using the space under the pilotis on the second floor, those using the double space on the third floor, and those on the rooftop can see each other and enjoy filtered light. Jangsan Terrace focuses on the seasonal changes in the nearby mountains.
In the courtyard visitors can enjoy observing each other’s movements and hear the rippling of the sea in this muted space made of perforated concrete and transparent glass.
At the top, the multistory rooftop is connected by long and spacious steps, akin to bleachers. These provide a place for visitors to lie down and enjoy a magnificent view of the vast Namhae Sea and Mount Jangsan in the distance.
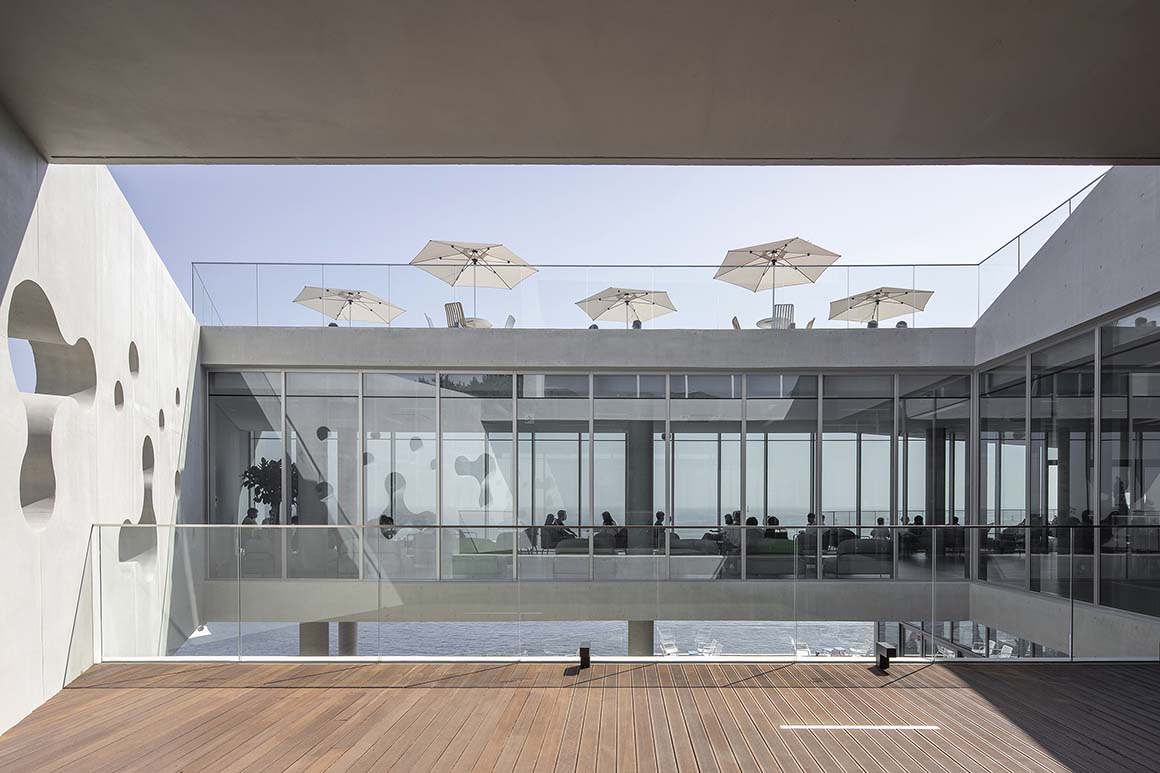
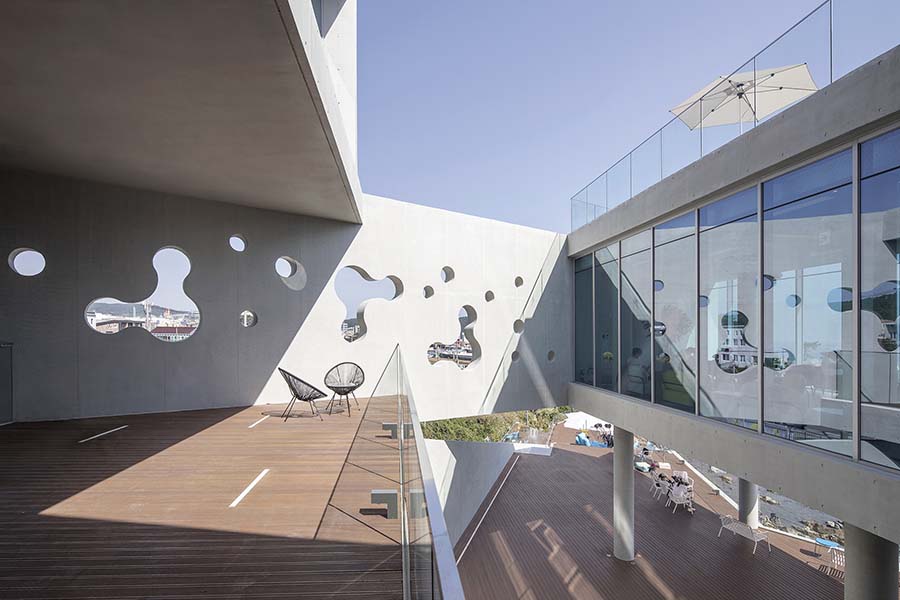
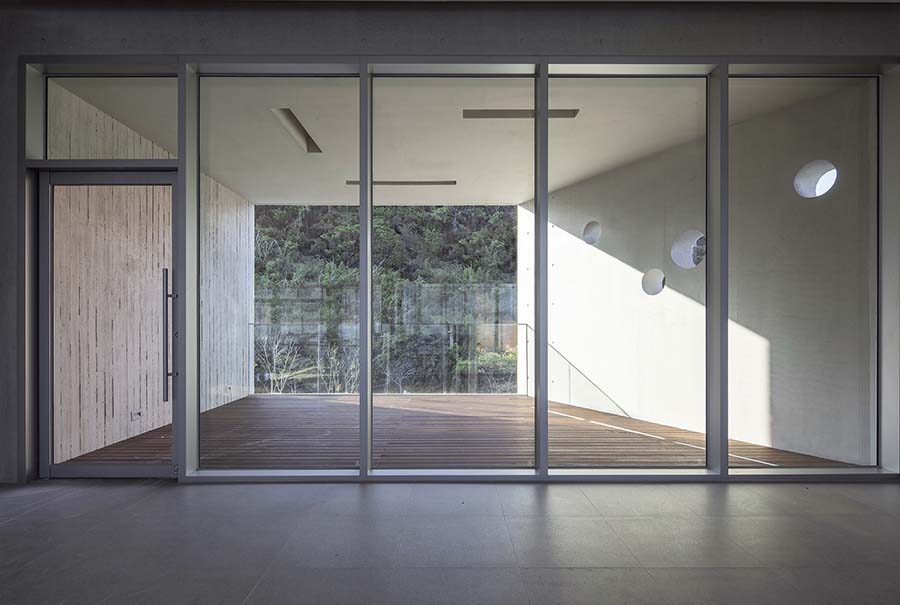

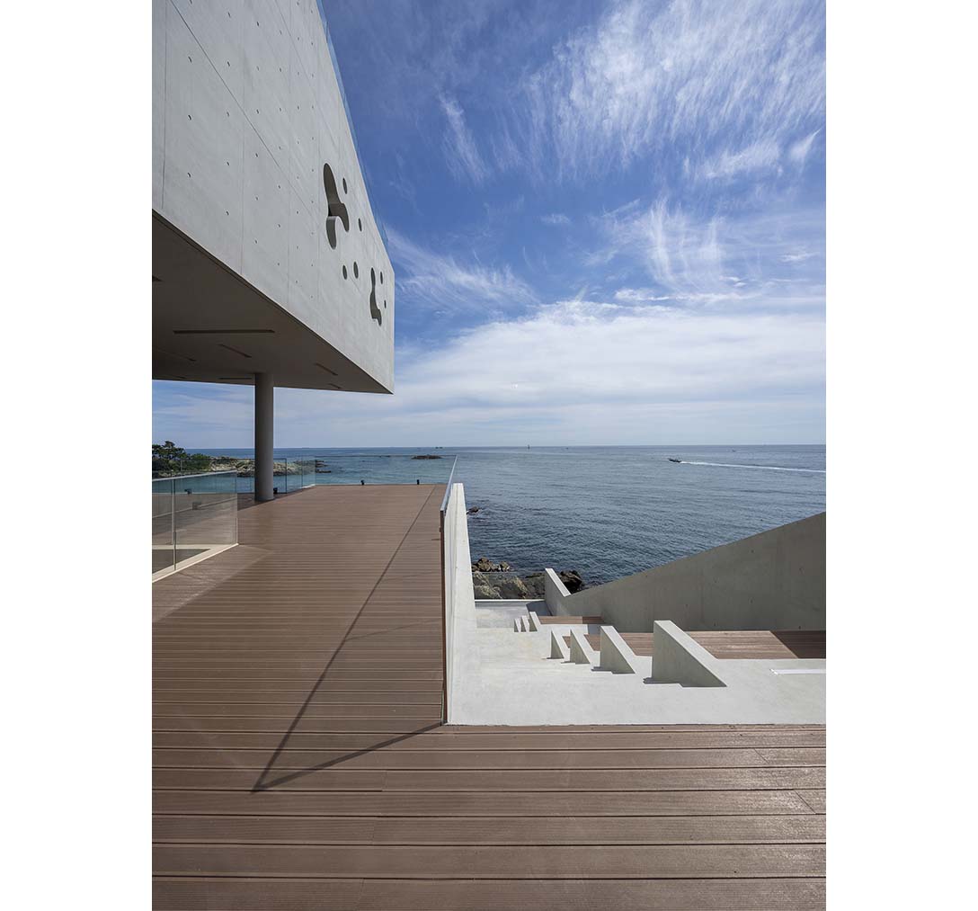
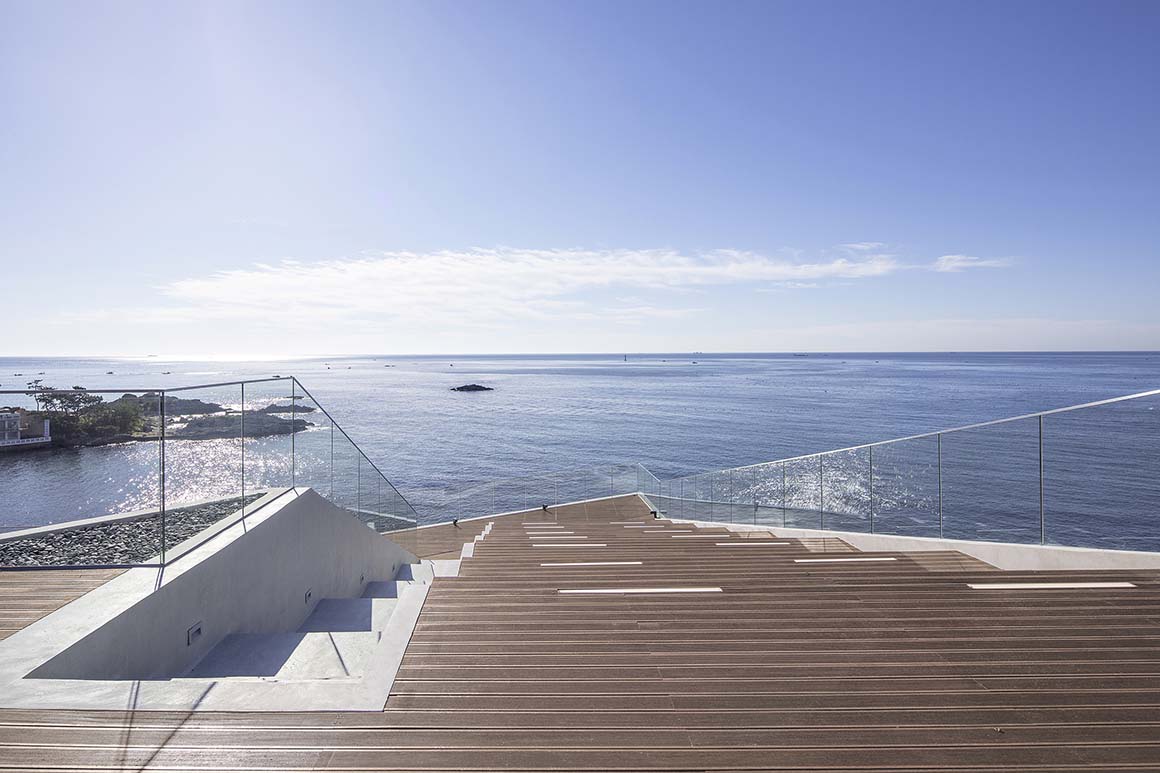
Project: Coralani / Location: 32, Gijanghaean-ro, Gijang-eup, Gijang-gun, Busan, Republic of Korea / Architect: IDMM Architects (Heesoo Kwak) / Site area: 1,998m² / Bldg. area: 1,194.43m² / Gross floor area: 1,701.34m² / Bldg. coverage ratio: 59.78% / Gross floor ratio: 83.45% / Bldg. scale: three stories above ground / Height: 19.10m / Structure: RC / Exterior finishing: exposed concrete / Design: 2017.7.~2018.4. / Construction: 2020.12.~2021.9. / Completion: 2021 / Photograph: ©Jaeyoun Kim (courtesy of the architect)



































