Ark of old memories
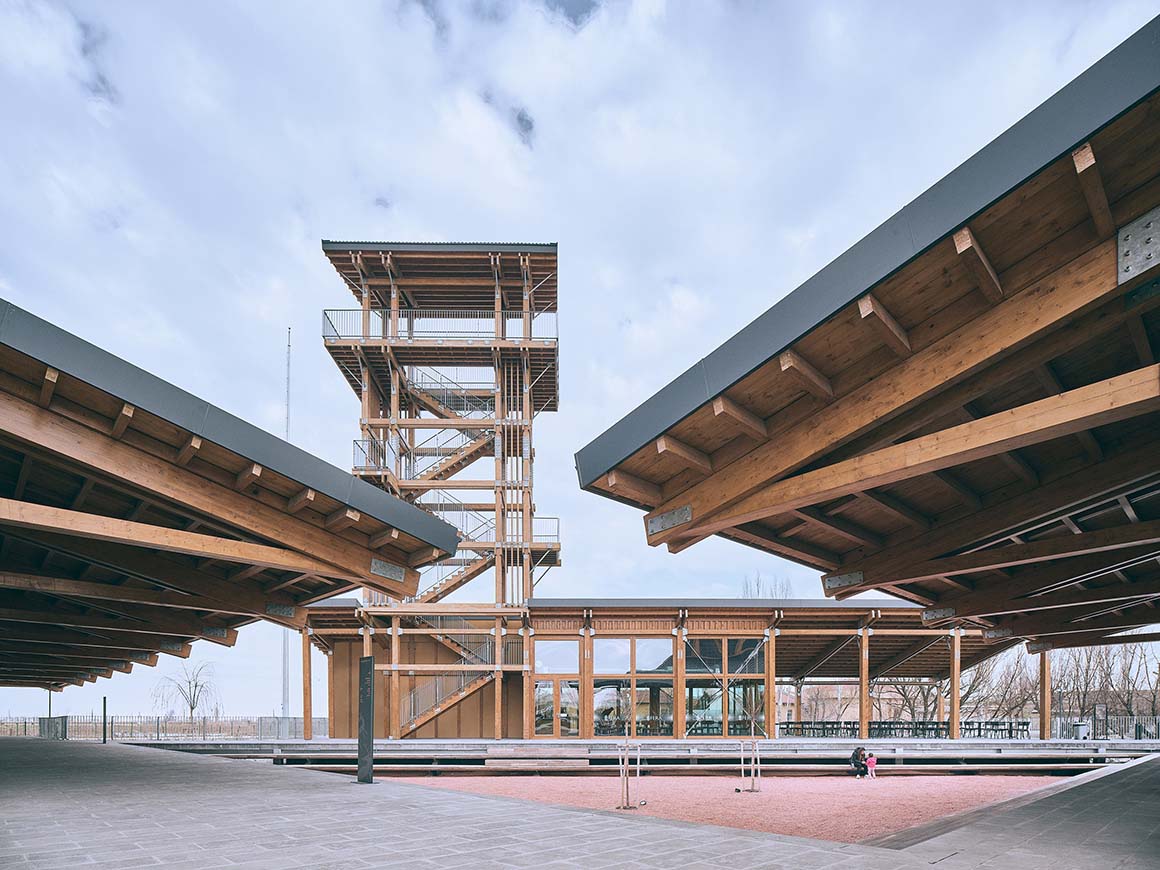
In the early 7th century B.C., the Little Ice Age affected much of the world. This prolonged period of cooling, which may have lasted up to 400 years, contributed to the decline of the ancient city of Çatalhöyük in southern Turkey. Spanning 370,000 square meters and occupied for over two millennia, Çatalhöyük is among the oldest known settlements, inhabited from the Neolithic to the Bronze Age. Today, excavations continue, uncovering the city’s extensive history since they began in the 1960s. To support this work, large-scale facilities were built in the 1980s, including an excavation center located at the foot of the eastern hill. Recently, the new Çatalhöyük Visitor Center was constructed nearby, a project shaped by both history and the landscape.
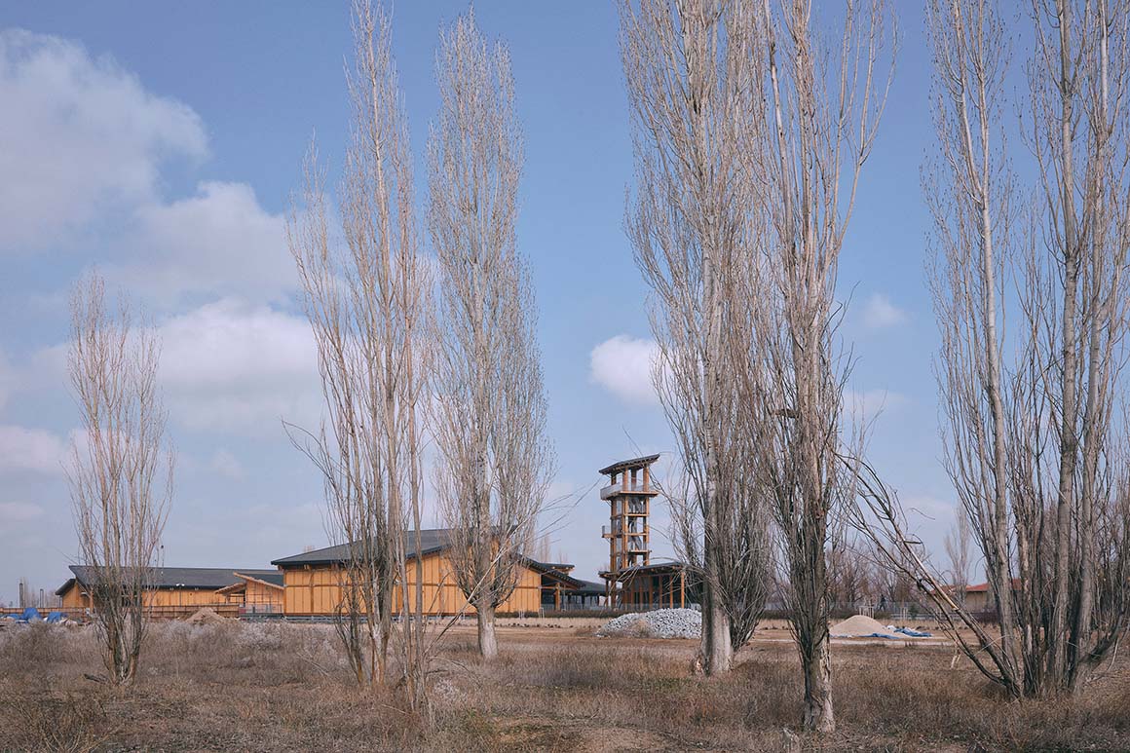
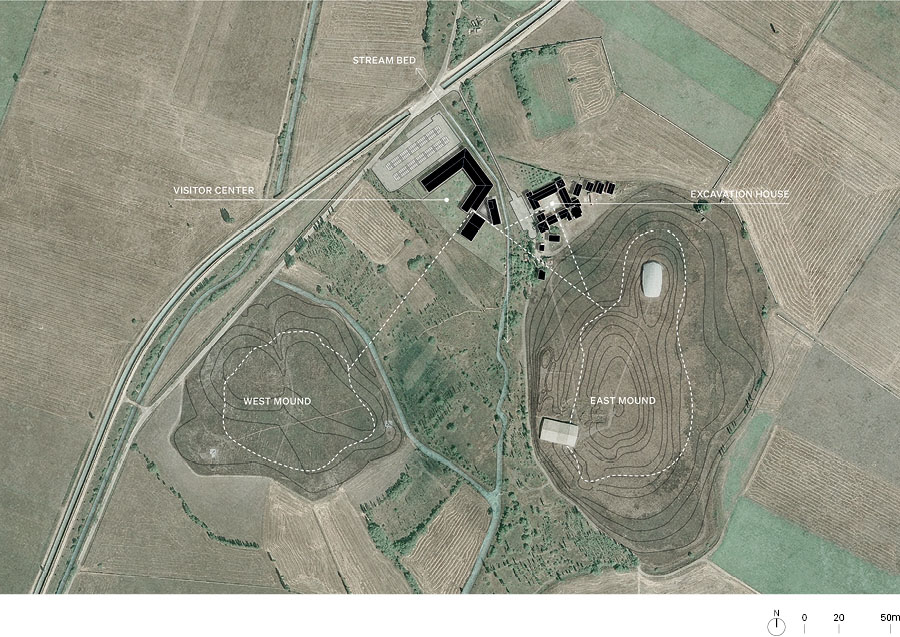
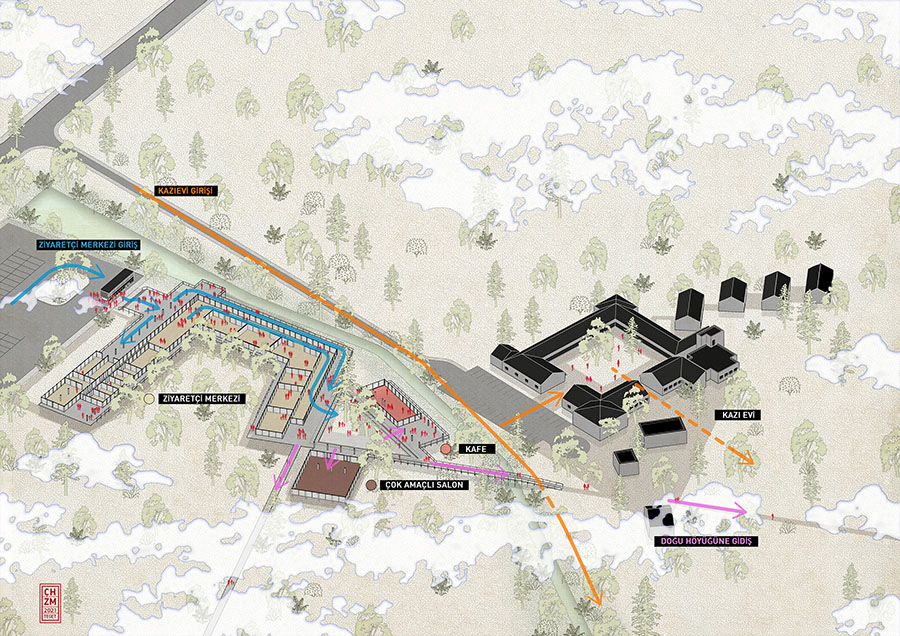
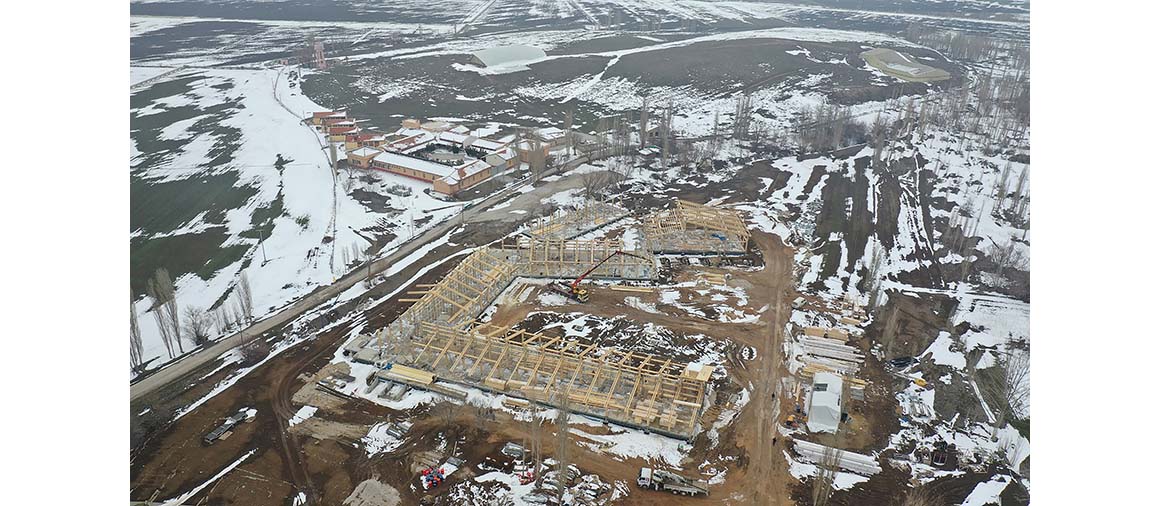
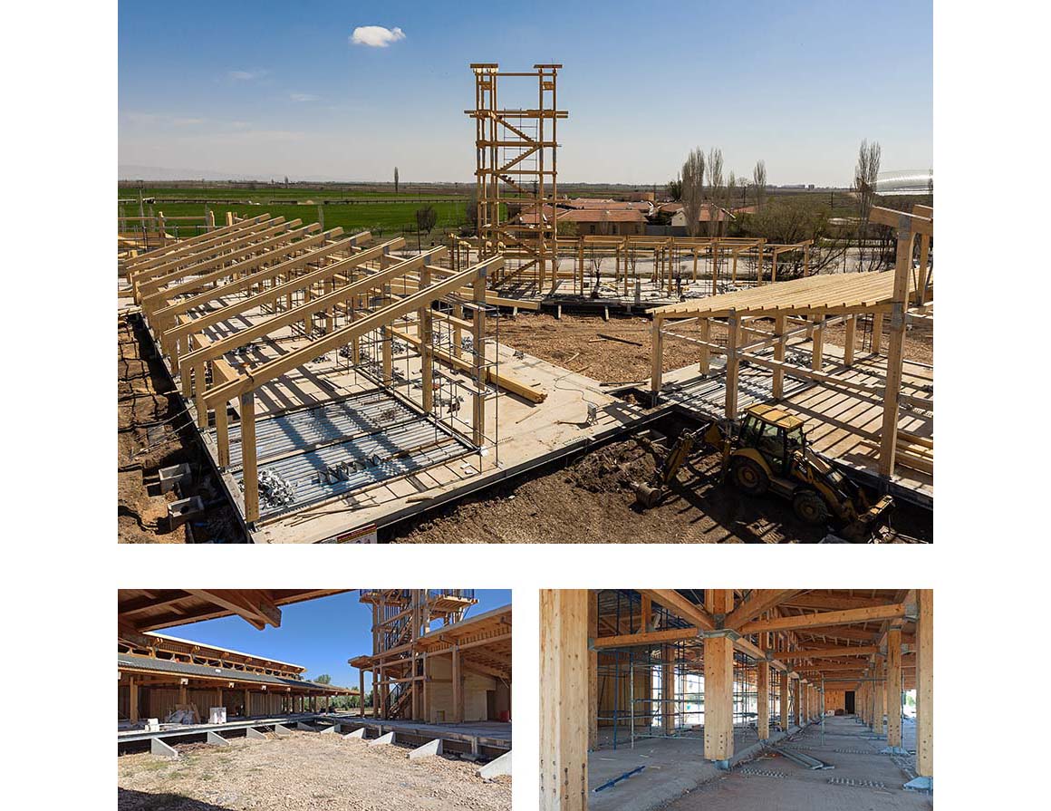
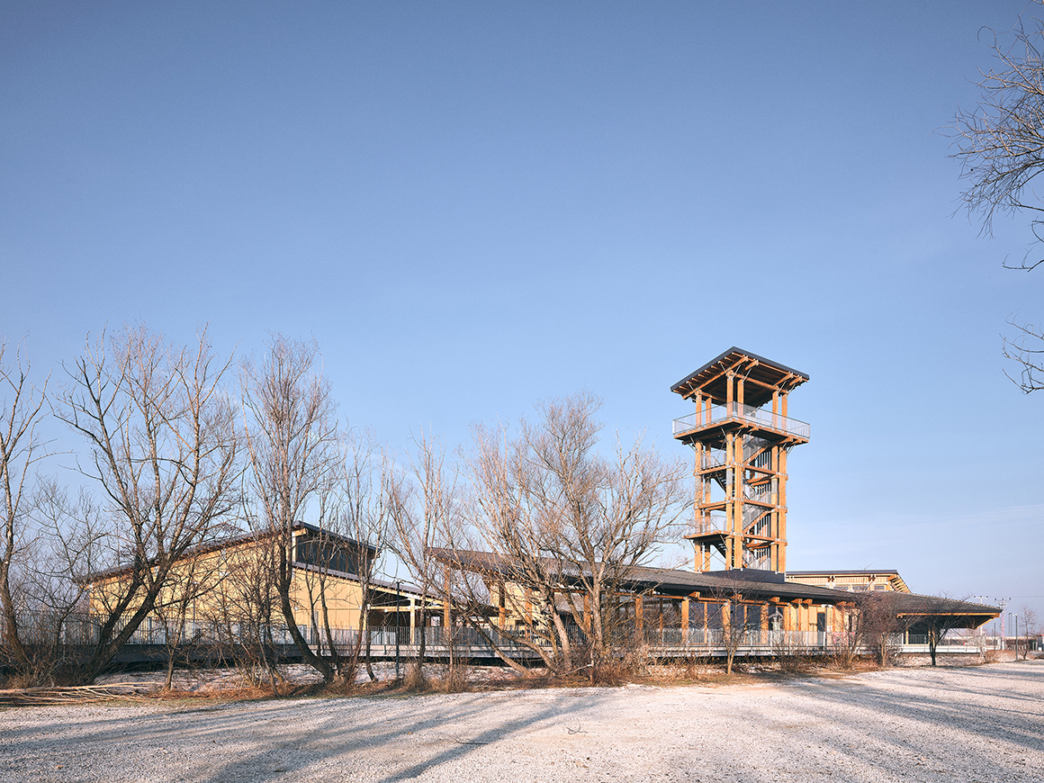

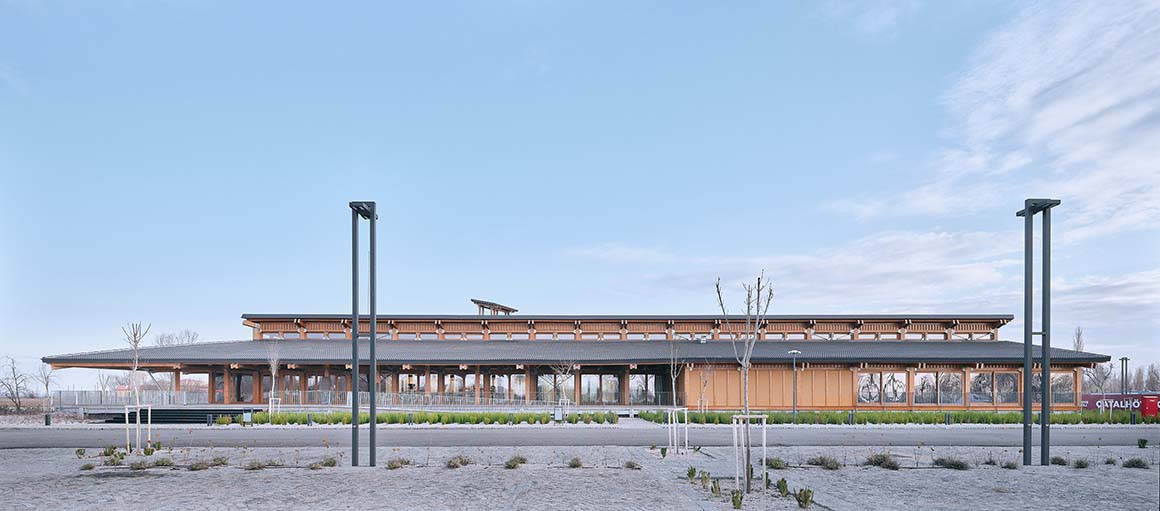
The visitor center sits at the entrance to the Çatalhöyük site, on the flat land between the eastern and western hills. This location, once adjacent to a flowing stream that brought life to the area, contrasts the ancient, now-dried riverbed with the new center’s vibrant presence. The architects approached the design with an eco-systemic view, connecting the ancient ruins, existing structures, the primary access route, and the historical waterway. This interconnected perspective guided the design and circulation layout of the center.
The center comprises three buildings arranged around a triangular courtyard. The U-shaped main building contains administrative offices, exhibition rooms, and service facilities, resembling the nearby excavation center in form. A 22-meter-high wooden tower stands beside it, offering a landmark for the site and sweeping views of the surrounding hills and fields. A third building, facing the courtyard, houses a multipurpose hall for events and workshops, adding flexibility for a range of community programs.
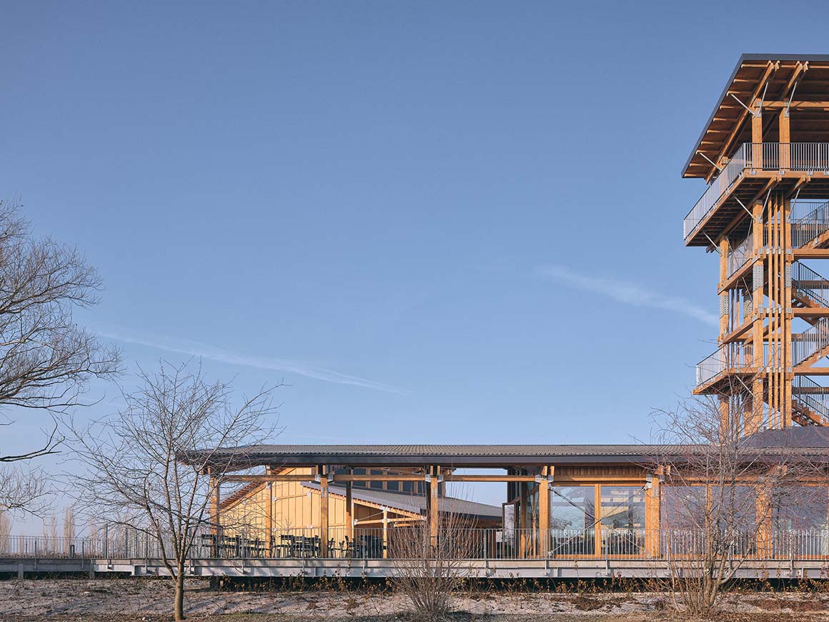
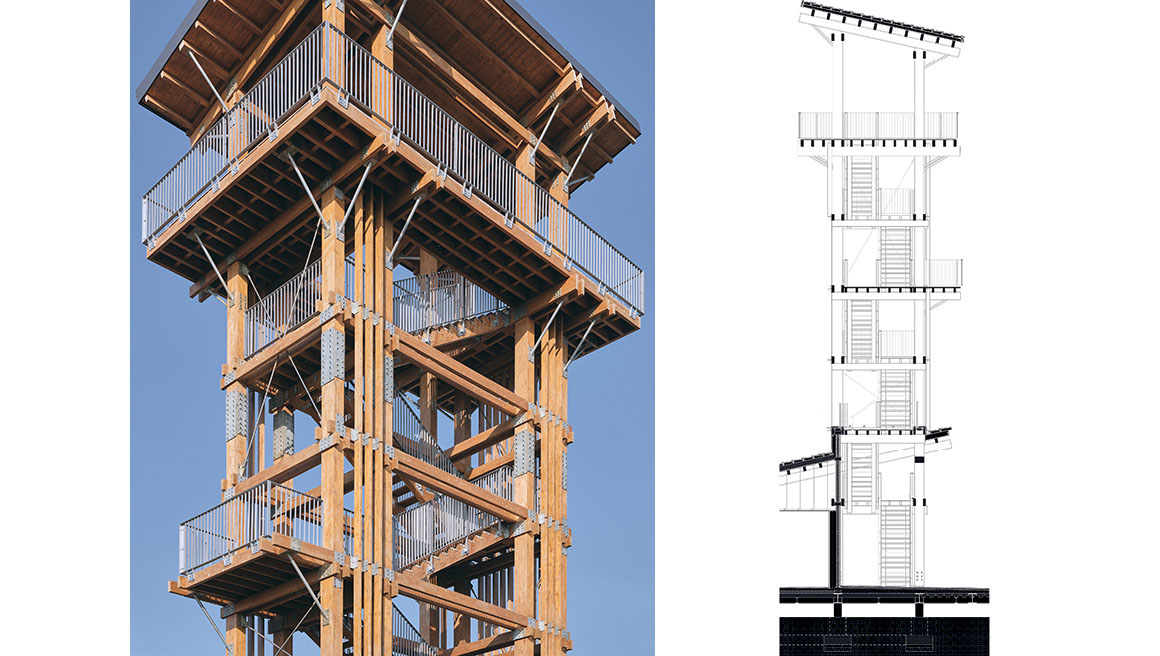
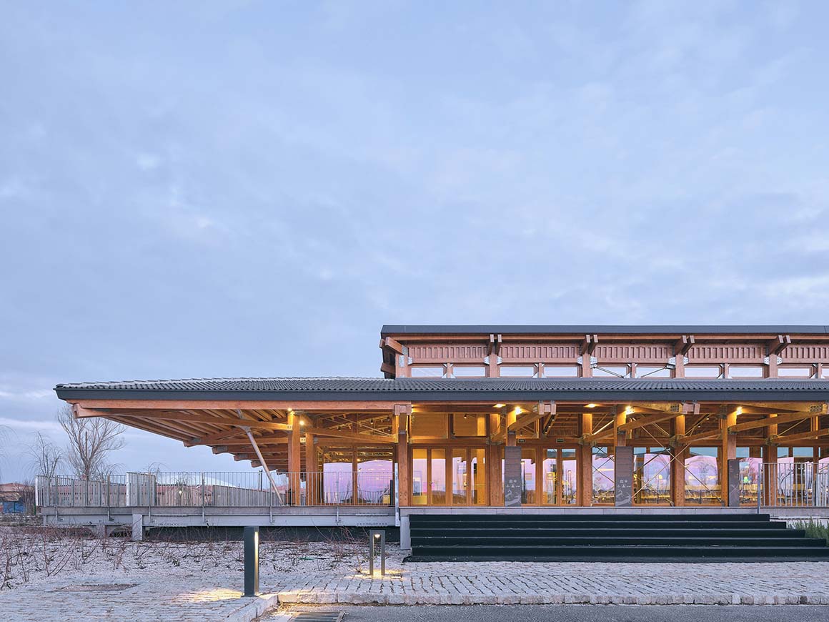
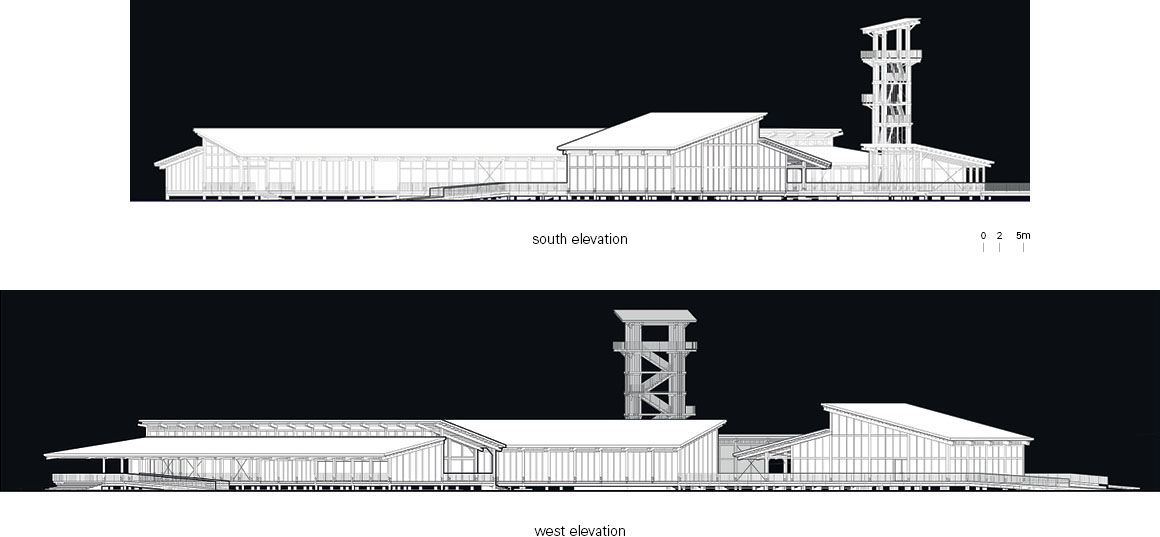

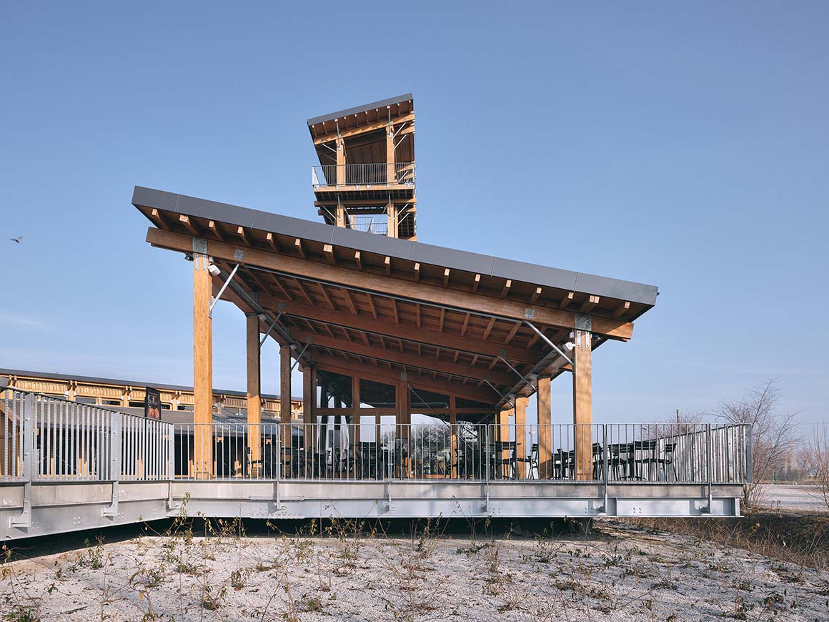
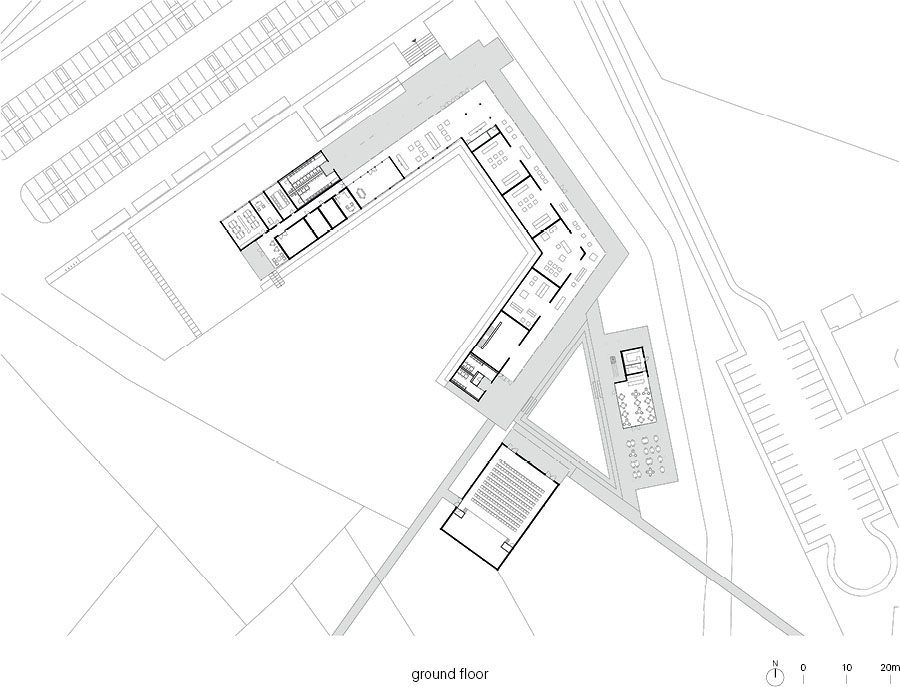
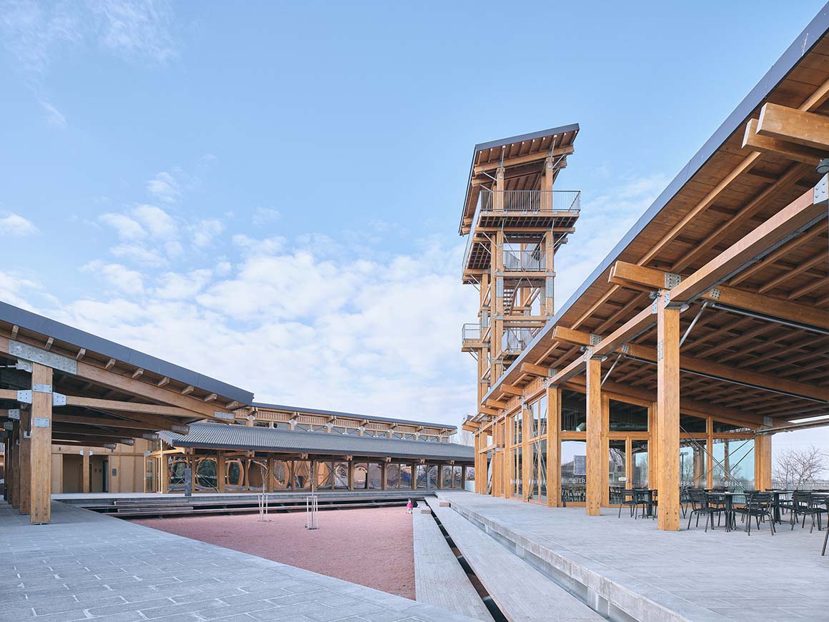
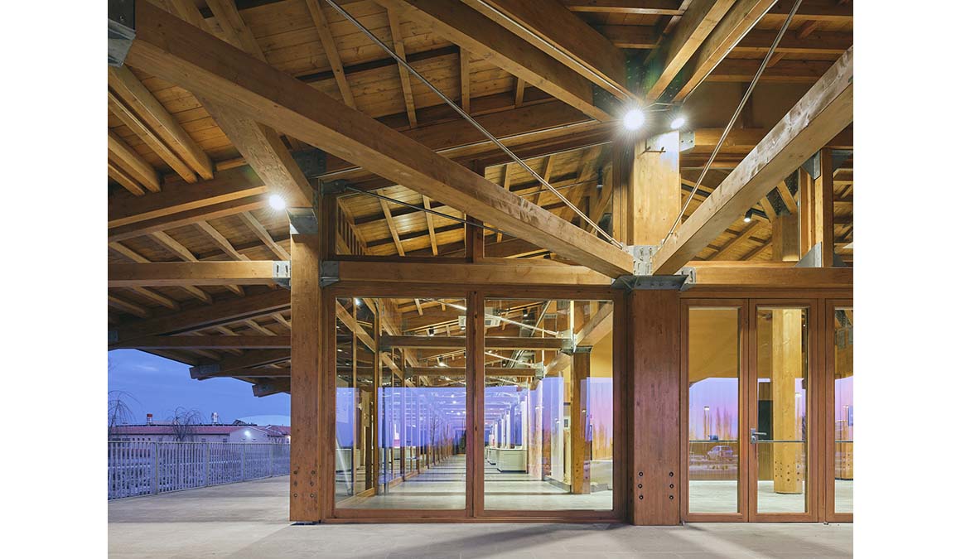
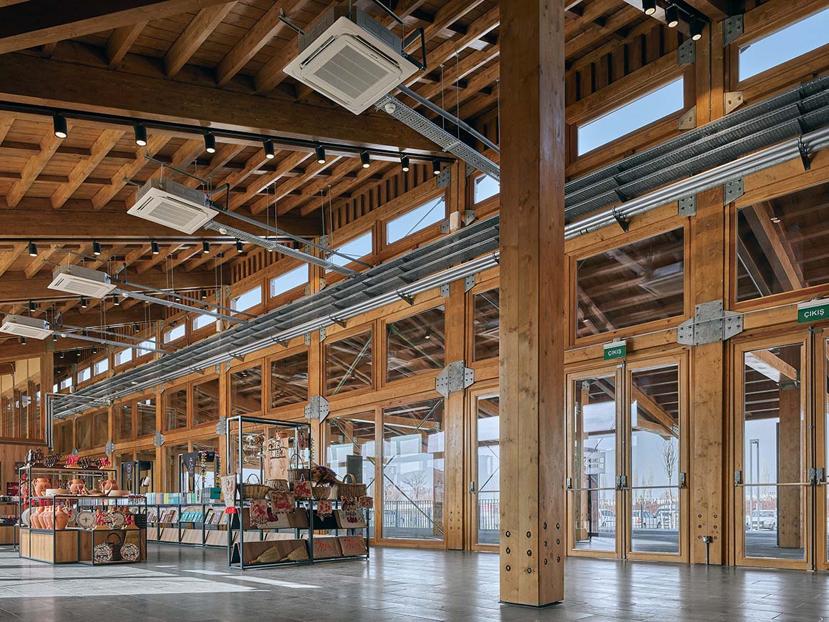
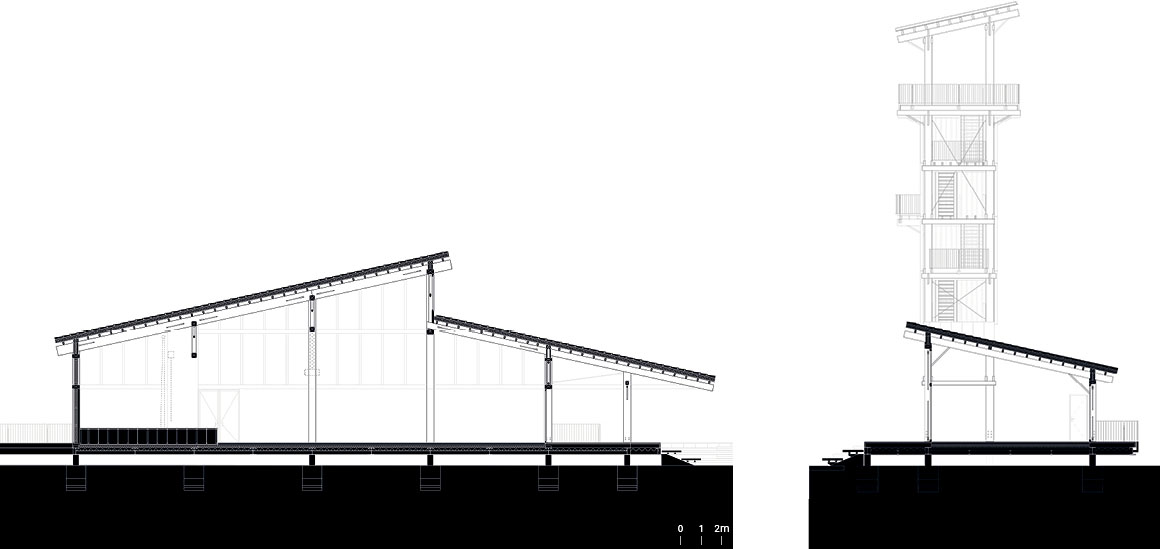
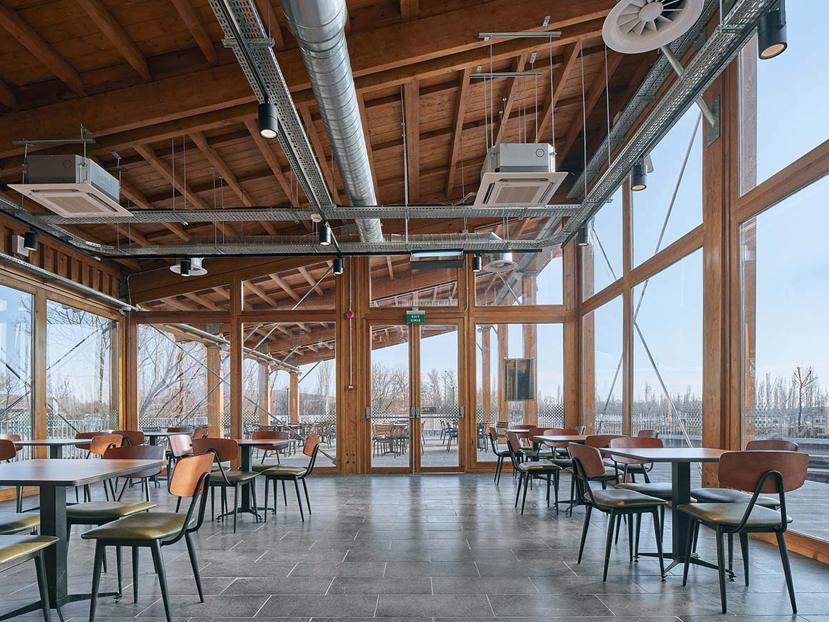
While the visitor center draws on the significant cultural and historical weight of the region, the wooden structure is intentionally light and understated. Designed to have a minimal environmental impact, the building rests on a thin concrete foundation that raises it one meter above ground, reducing contact with the landscape. Though adobe reflects the traditional materials of the ancient city, wood was chosen to subtly harmonize with the landscape without mimicking it. This design decision gives the Çatalhöyük Visitor Center a modern character, honoring the site’s rich past while preserving the natural surroundings.
In this enduring landscape steeped in history, the Çatalhöyük Visitor Center stands as a symbol of continuity and cultural respect, blending ancient memories with contemporary design.
Project: Çatalhöyük Visitor Center / Location: Çatalhöyük, Çumra, Konya, Türkiye / Architect: TEĞET / Project team: Mehmet Kütükçüoğlu, Ertuğ Uçar, Hande Ciğerli, Onur Akın, Ethem Aybar, Yıldırım Erbaz, Ece Ünübol, Oğul Öztunç, Deniz Subaşı, Tuberk Altuntaş, Deniz Dilan Kara, Alican Tilkan / Structural engineer: ATTEC & BKSD / Mechanical engineer: Anka Mühendislik / Electrical engineer: Anka Mühendislik / Infrastructural engineer: Diyap Mühendislik / Landscape designer: Seda Kurt Şengün / Advisors: Ukon Lighting_lighting; Pattu_exhibition; Ethos_fire; Demet Sürücü_wood / Contractor: Bilir İnşaat / Client: Konya Metropolitan Municipality / Construction area: 3,250m² / Completion: 2023 / Photograph: ©Egemen Karakaya (courtesy of the architect)



































