The garden becomes a living room and the trees merge into the life
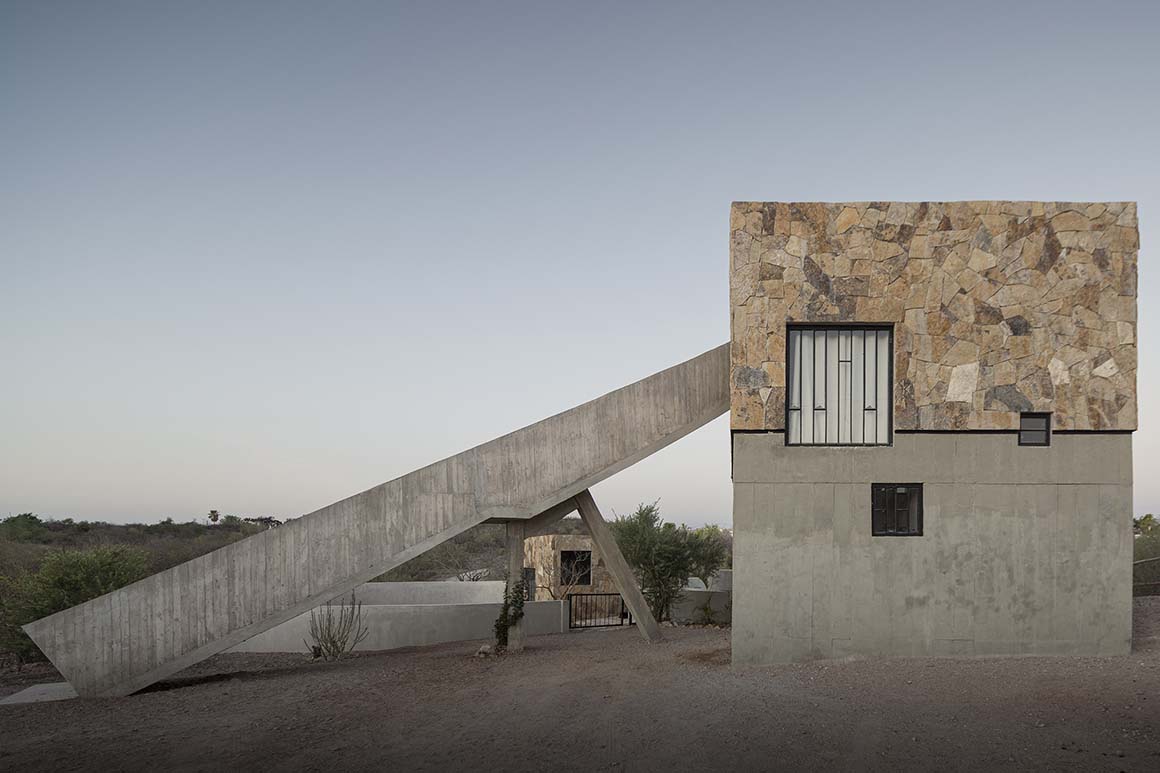
Casa La Paz in Mexico overturns the familiar notion of a ‘house with a garden’ to realize instead a ‘garden with a house.’ By drawing the outdoors into daily life, the house and garden are no longer separate entities but a single, continuous whole, where inside and outside converge to form an expanded living space. This openness erases the traditional boundary that divides interior from exterior, giving rise to a ‘habitable garden.’
The project began with the intention to preserve the essence of the land and terrain without distortion, transferring that identity into the house. On the southern side of the site lay a dry creek, already bound closely to the land. The design challenge was to integrate the house into the terrain without severing this relationship. Through a permeable structure that allows the ground to flow through it, the house maintains the continuity of the landscape. The land, in turn, extends its bond with the creek into a new relationship with the house itself.
Here, the house is not a static structure but an experience akin to walking gently across the ground. As people wander through it, they explore the spaces and take in the changing expressions of the land as the light shifts throughout the day.
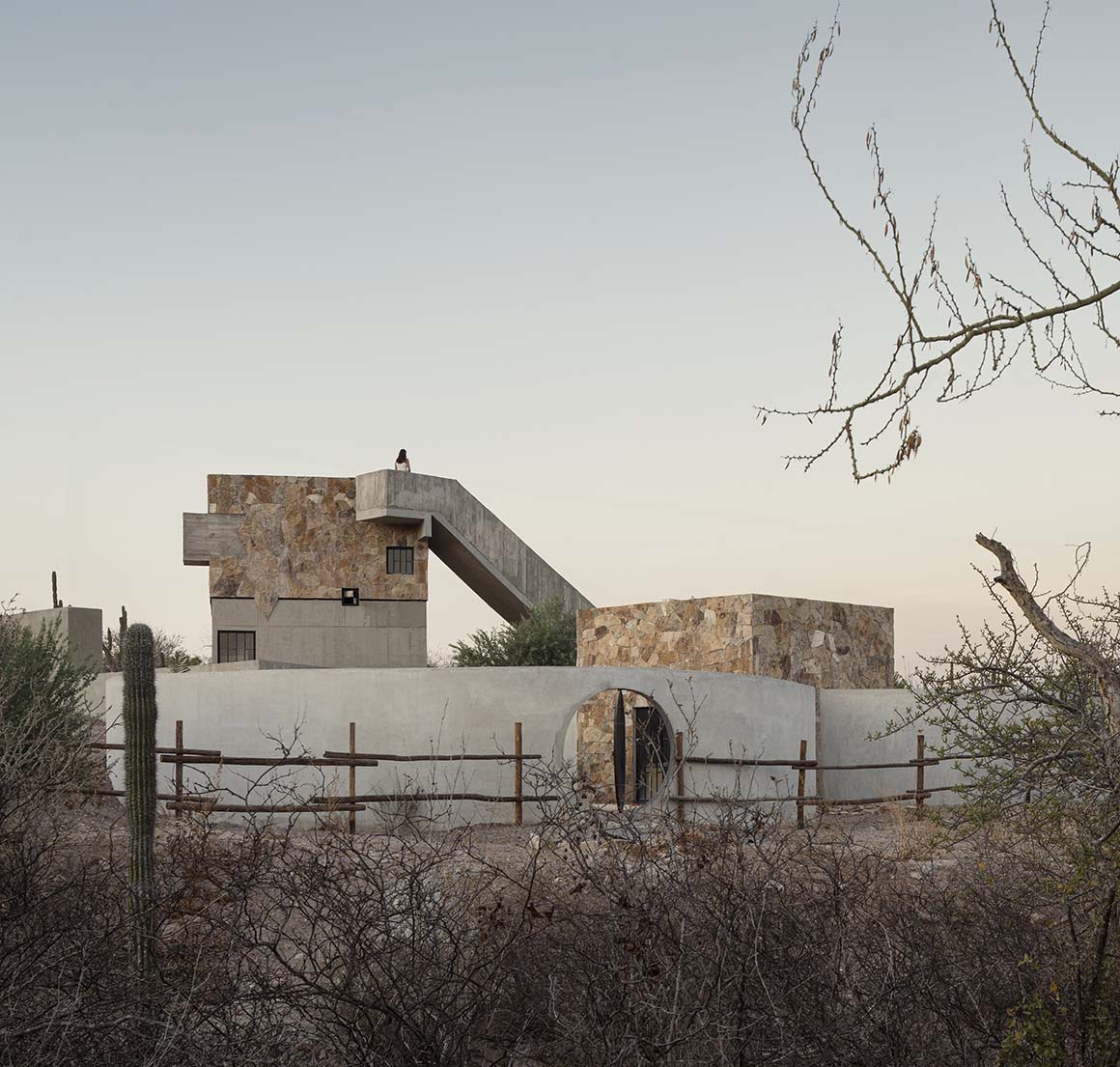

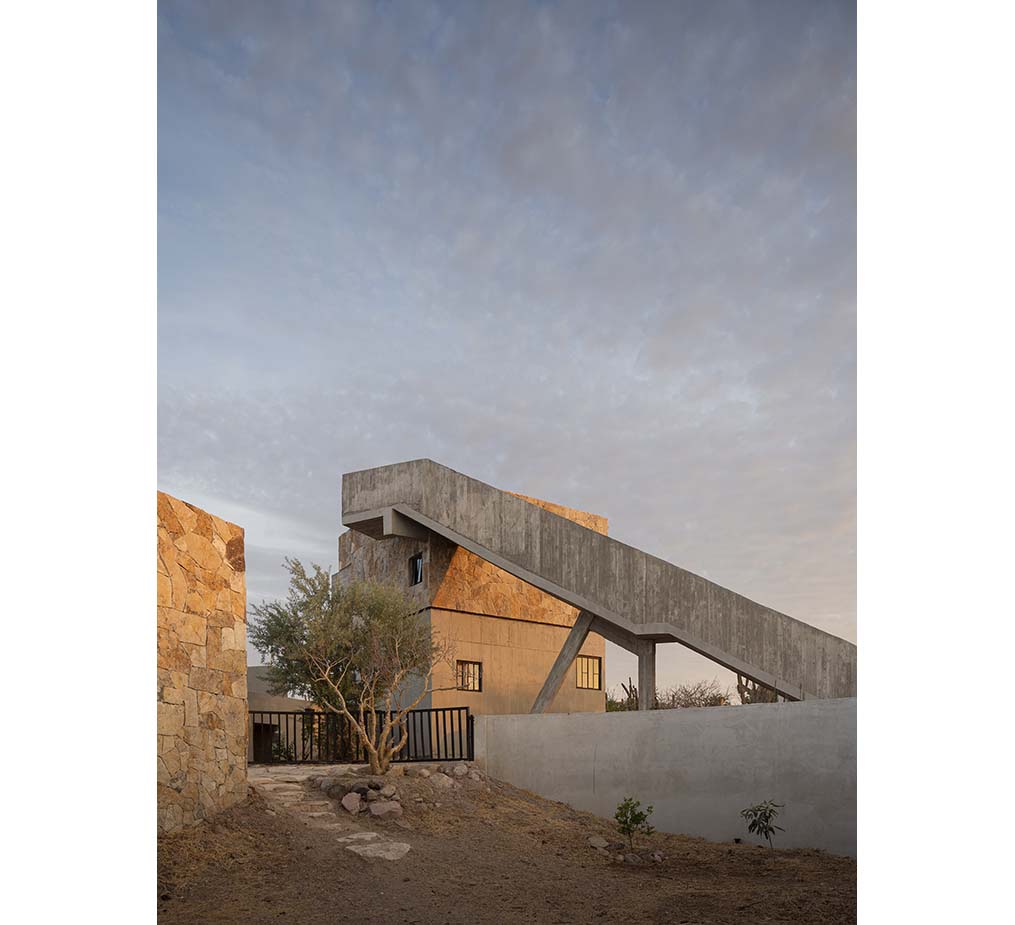
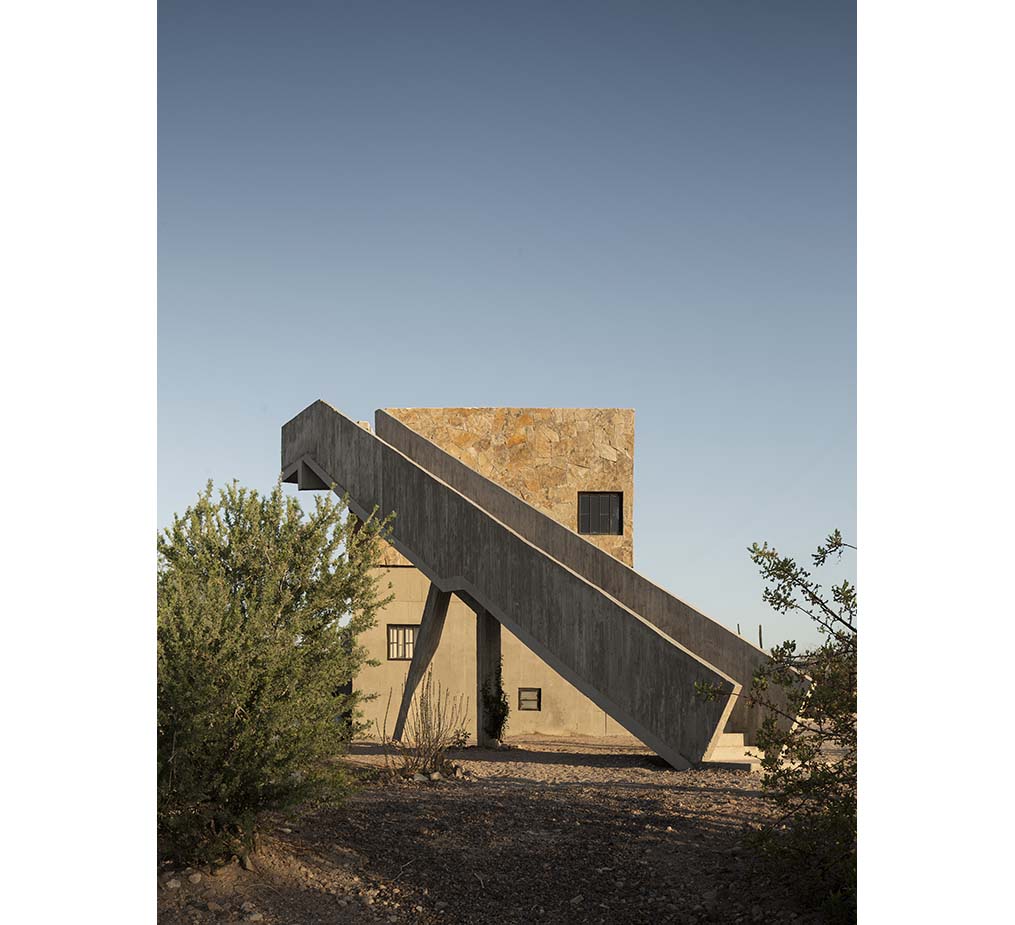
The spatial composition unfolds in the form of scattered pavilions. Small, multi-cornered spaces come together to create a single dwelling that, though modest in scale, offers a series of distinct scenes. With outdoor areas occupying a larger proportion, the conventional architectural element of a frontal façade loses its significance. Instead of a defined face, the house embraces openness, organizing itself around a central void without fences or barriers.
The key architectural concept of Casa La Paz lies in negative space—the ‘empty space.’ By beginning with a void that defines the garden, the design reverses the usual order in which positive spaces of daily life take precedence. The void embraces and shelters the house and its interior, serving as a buffer against the street and surroundings, while maintaining a strong inward quality even in its outward openness.
Tall cacti, dense trees, and tangled desert shrubs wrap the house in intimacy. The garden becomes a living room, and the trees surrounding the house merge into the life of the dwelling, dissolving the divide between indoors and outdoors so that every moment of living unfolds within it.
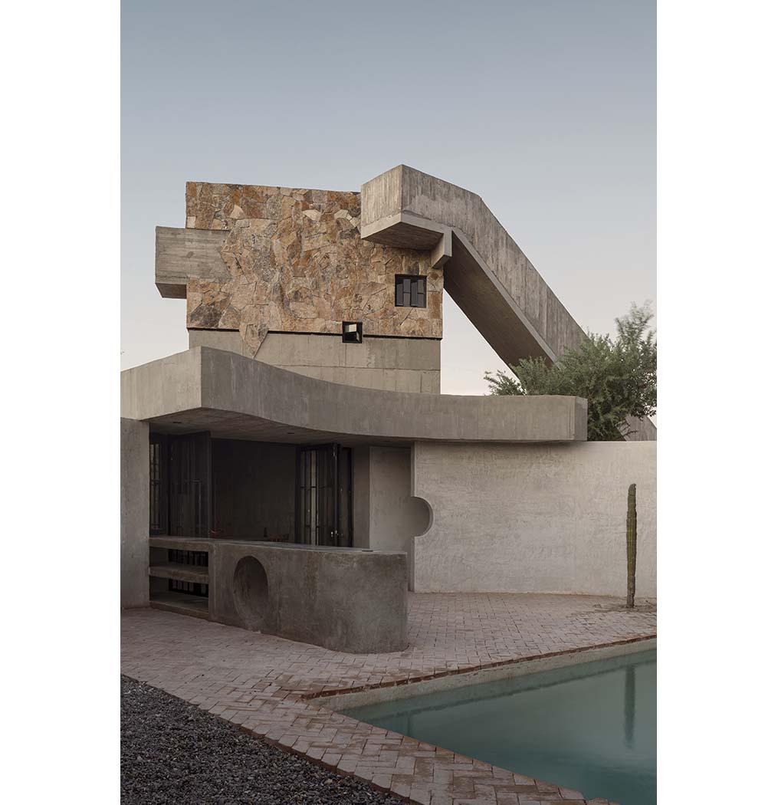
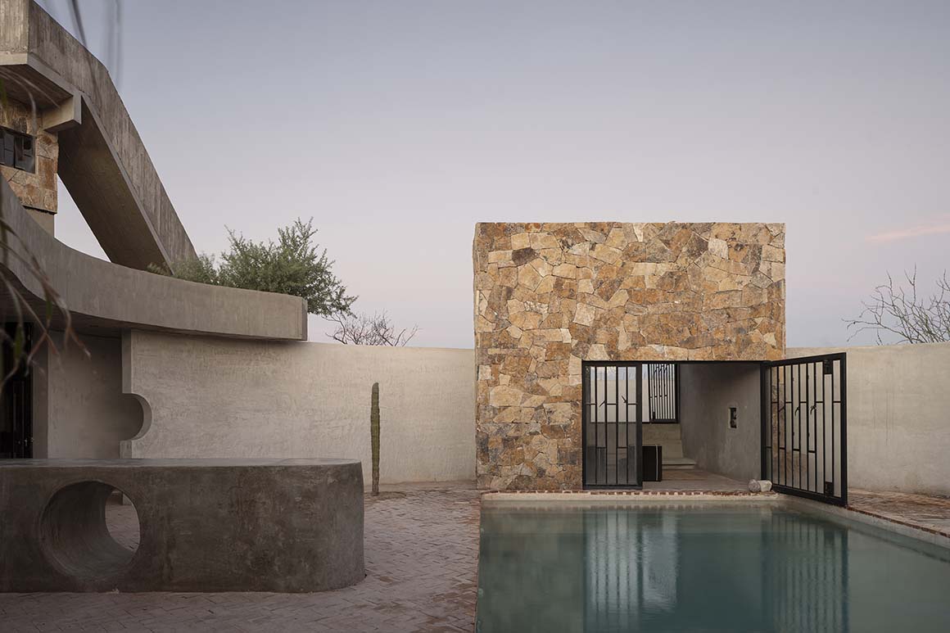
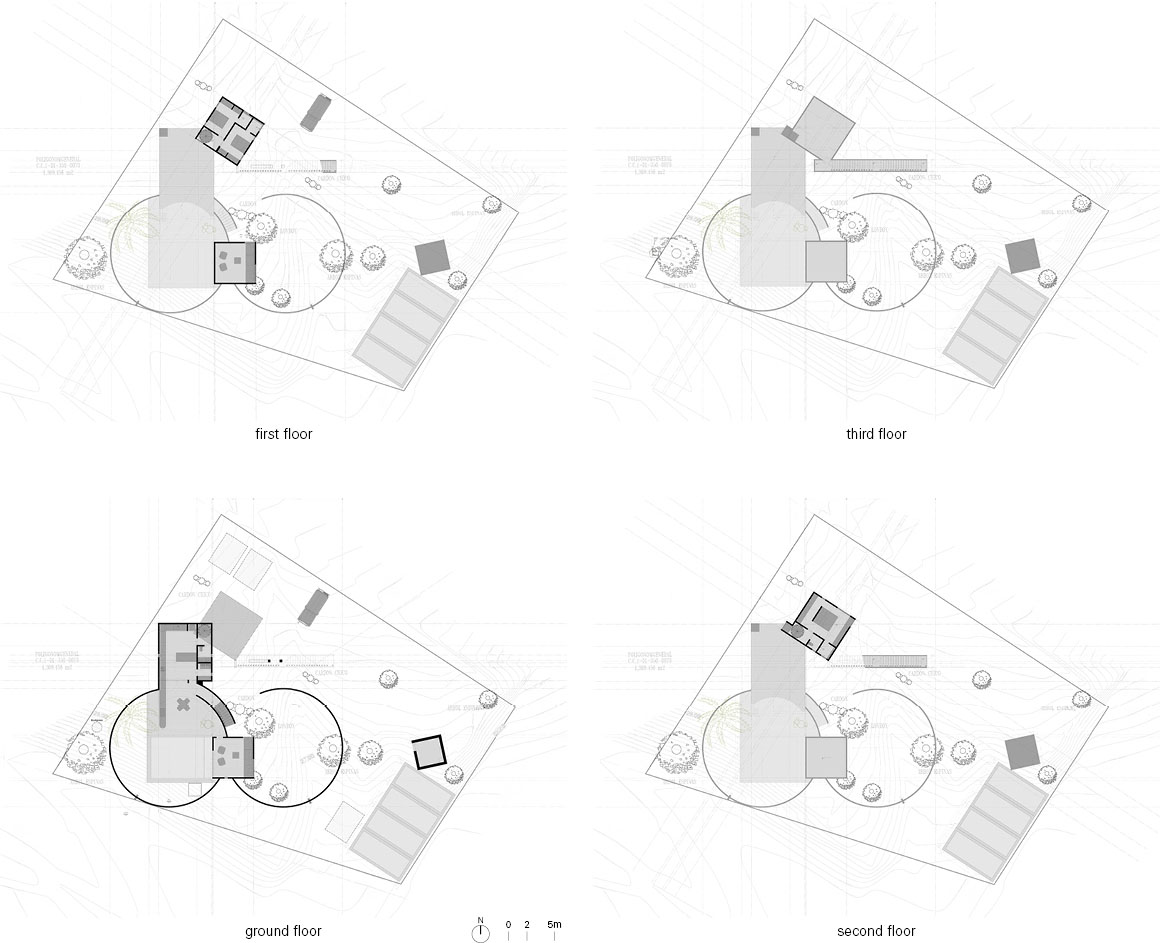
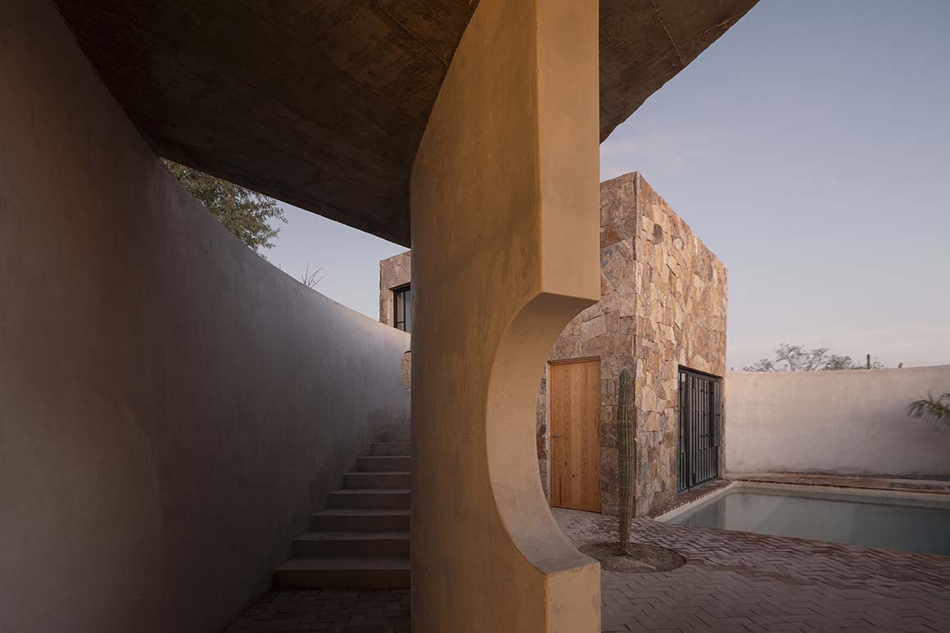
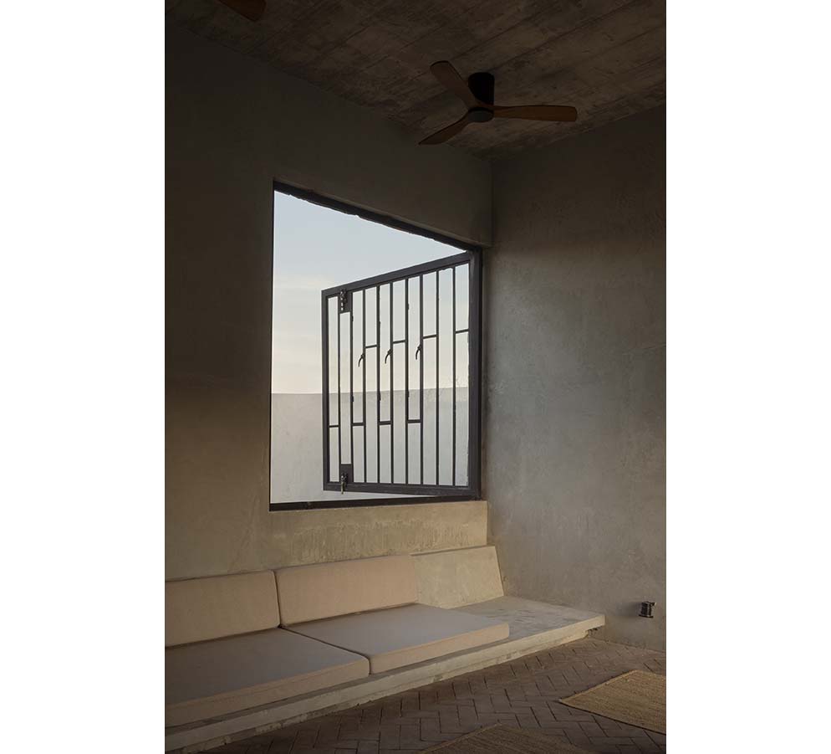
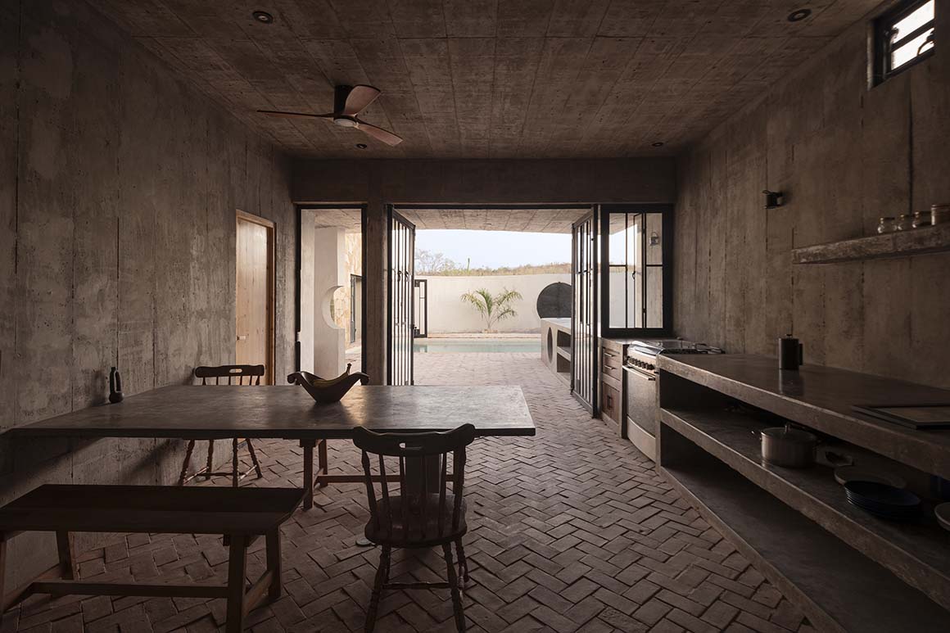
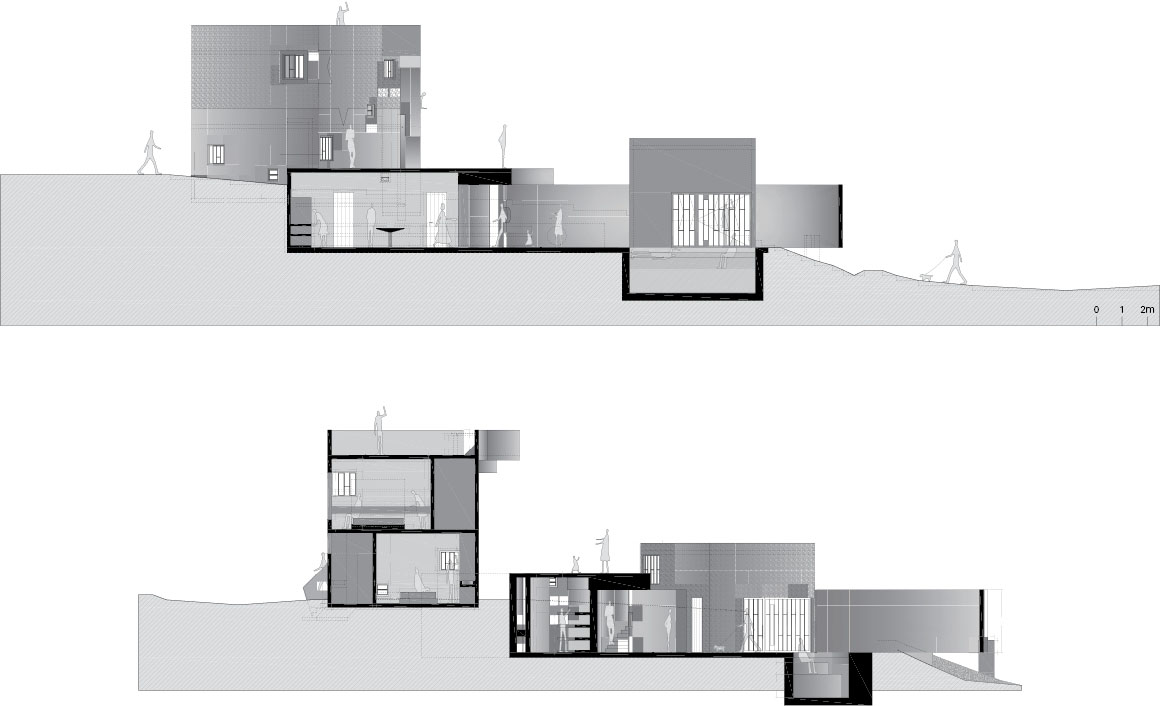
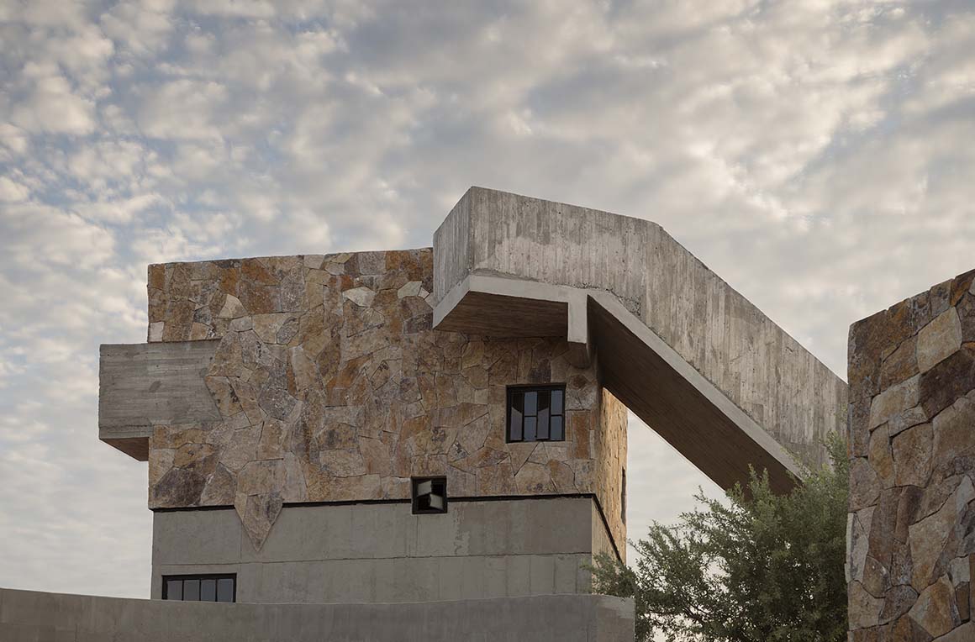
Project: Casa La Paz / Location: Baja, California, Mexico / Architect: Ludwig Godefroy / Use: House / Completion: 2025 / Photograph: ©Cesar Belio (courtesy of the architect)



































