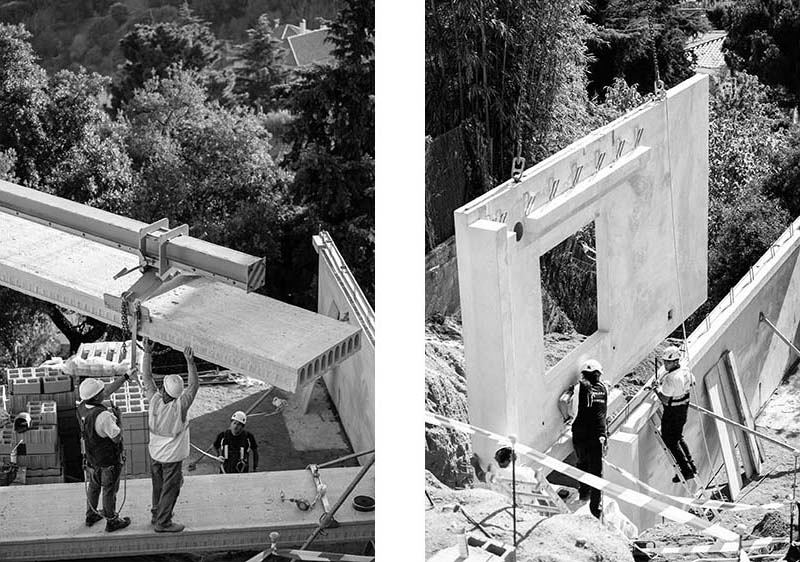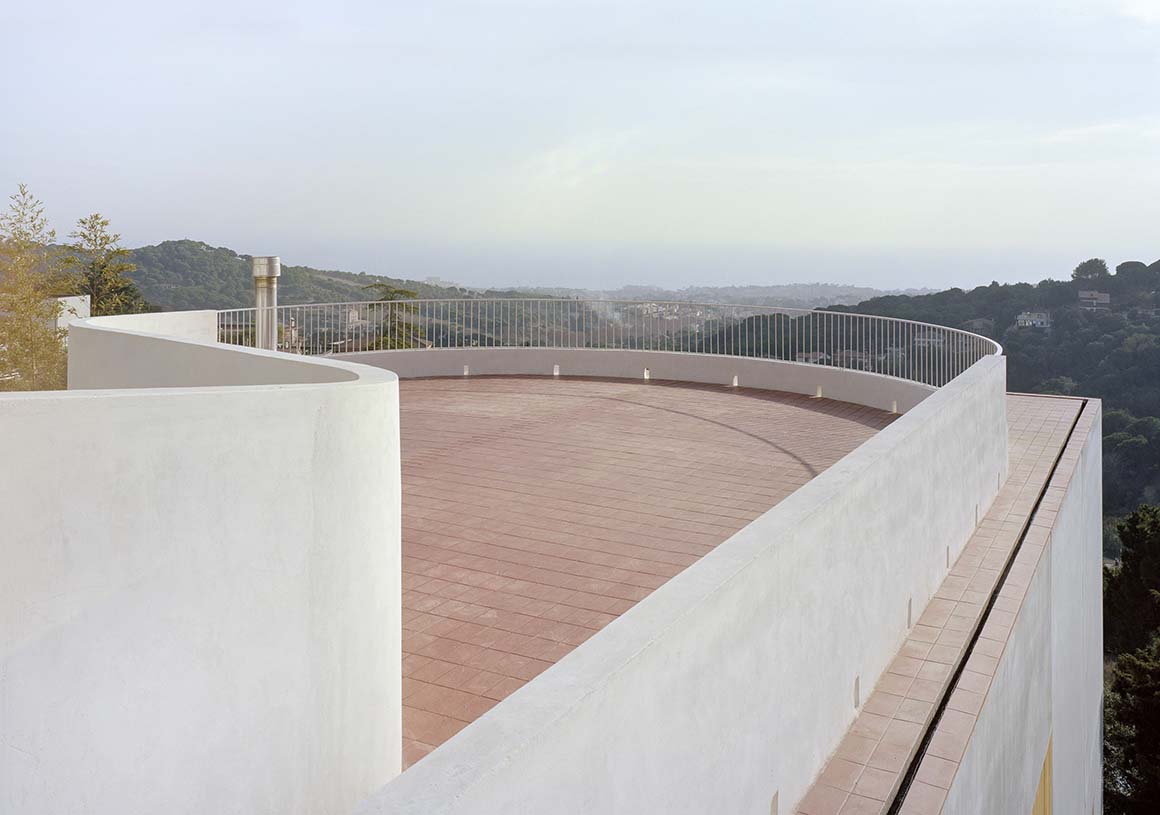A gaze towards the distant sea
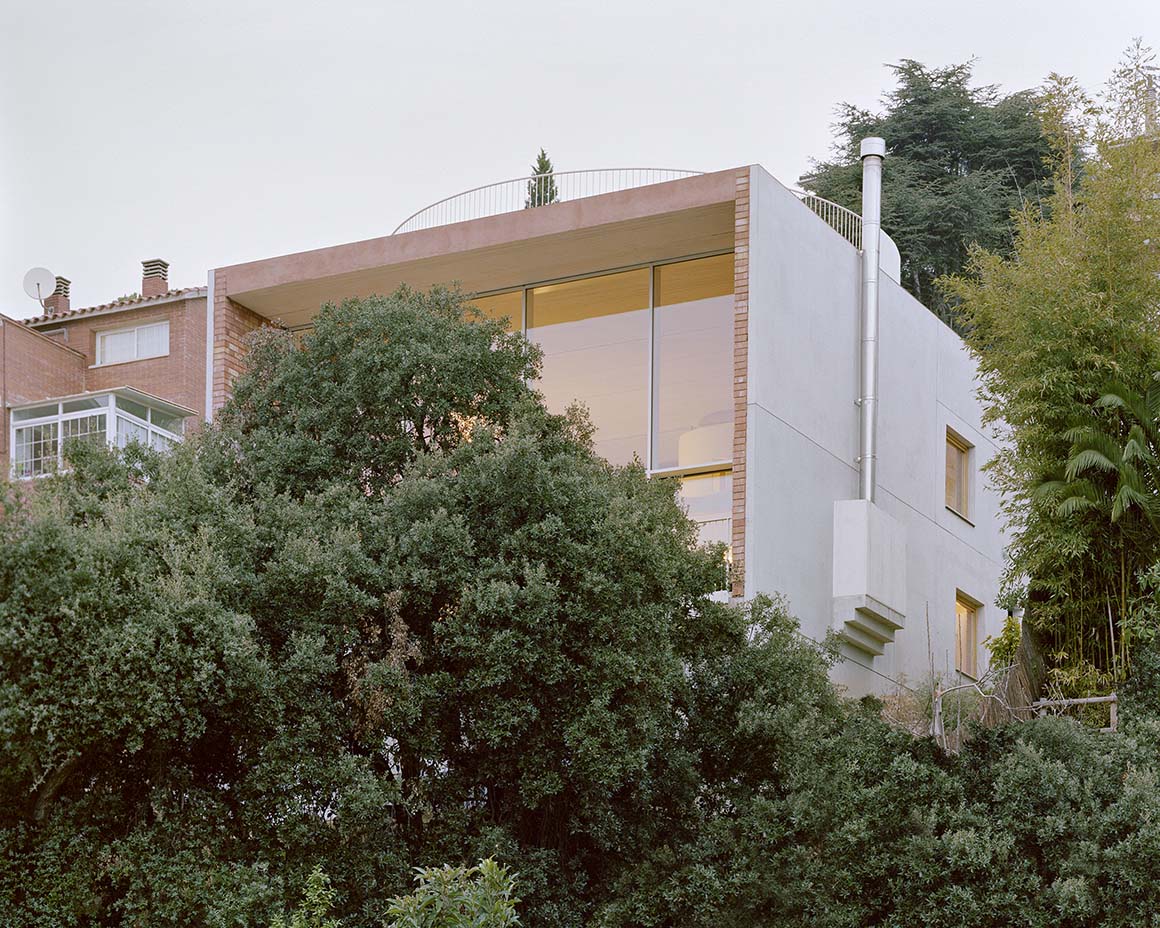

Along the Mediterranean coast of Spain, on the outskirts of the town of Alella, houses line the hillsides, shoulder to shoulder. Despite their diverse appearances creating a somewhat discordant scene, the location, with a view of the sea below the sloping terrain, is an equally enjoyed haven for all. The winding hills are lush with indigenous trees, filling the space between them with a green energy that contrasts with the blue sea.
Casa dosmurs peeks through the midst of these forests. The interior spaces are concealed between two sloping walls facing the sea, offering both privacy from neighbors and tranquility. Utilizing the slope, the structure is divided into two levels, with a floor-to-ceiling window frame facing south from the first-floor ground to the second-floor ceiling, capturing the local scenery. Both walls and the roof protrude 2m beyond the space, and the concrete outer walls, having absorbed solar heat during the day, regulate the indoor climate by releasing it.
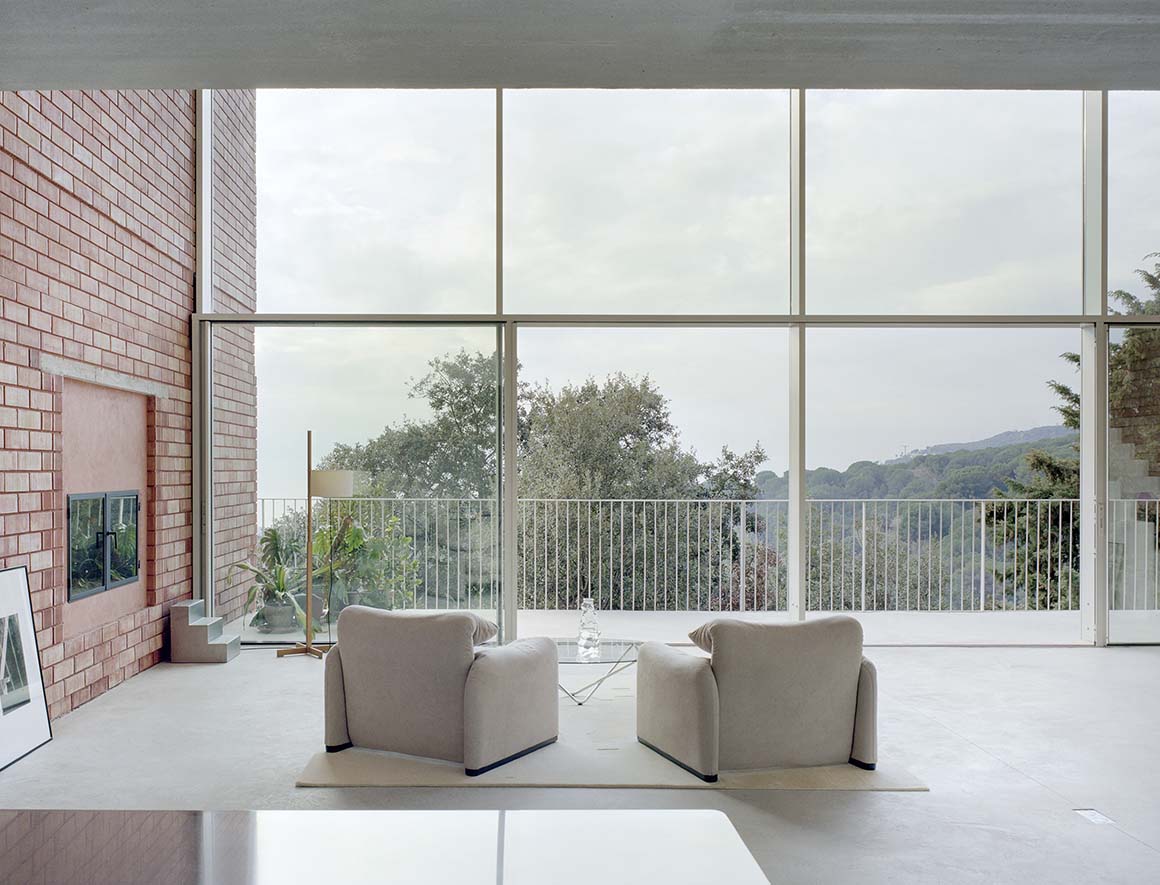
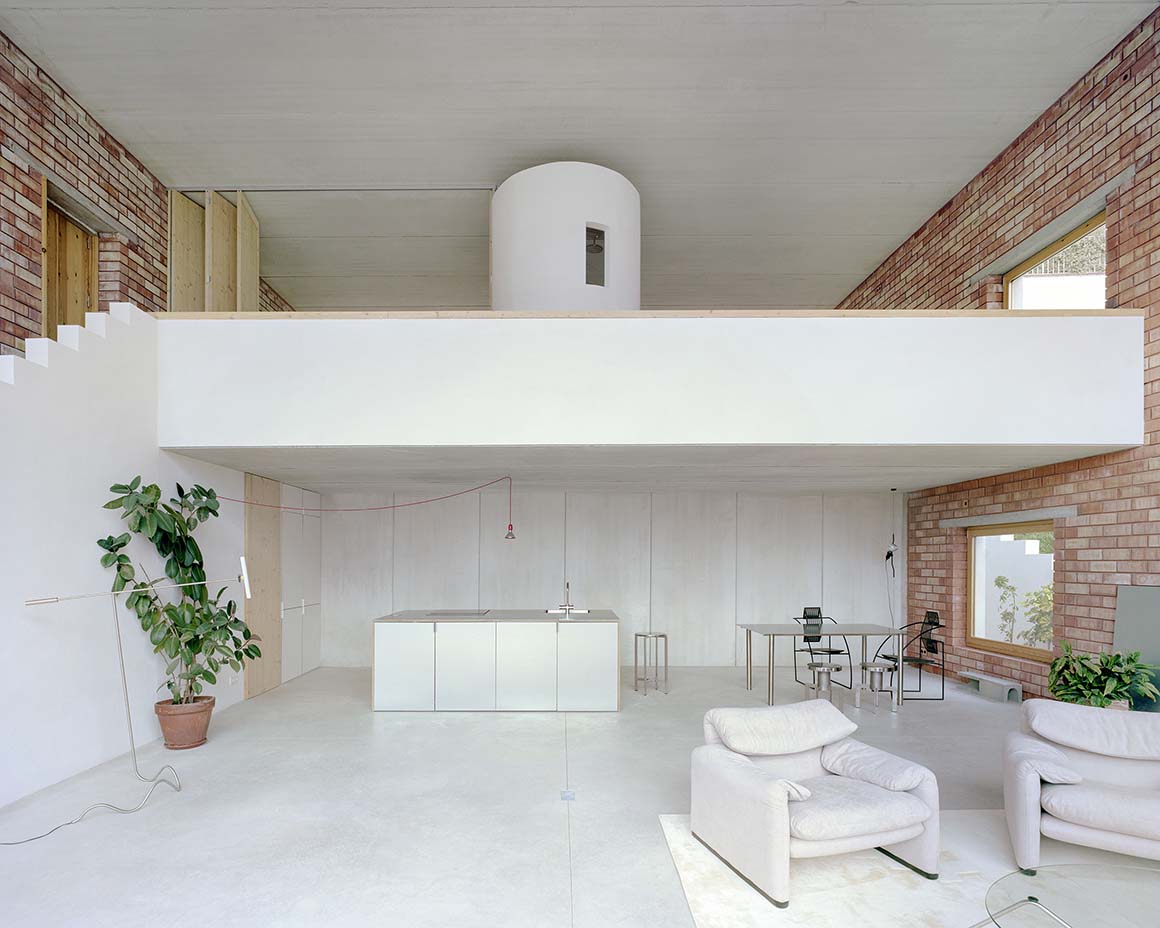
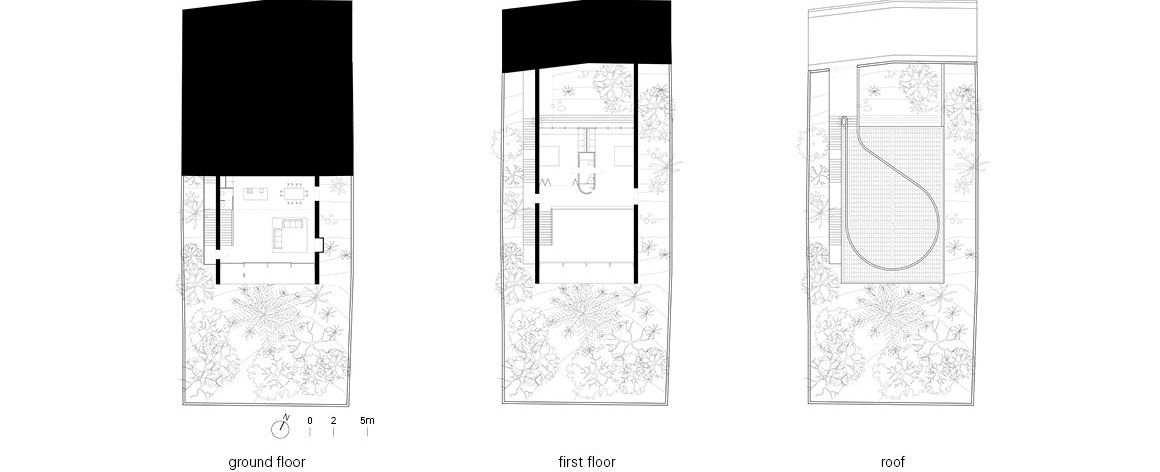
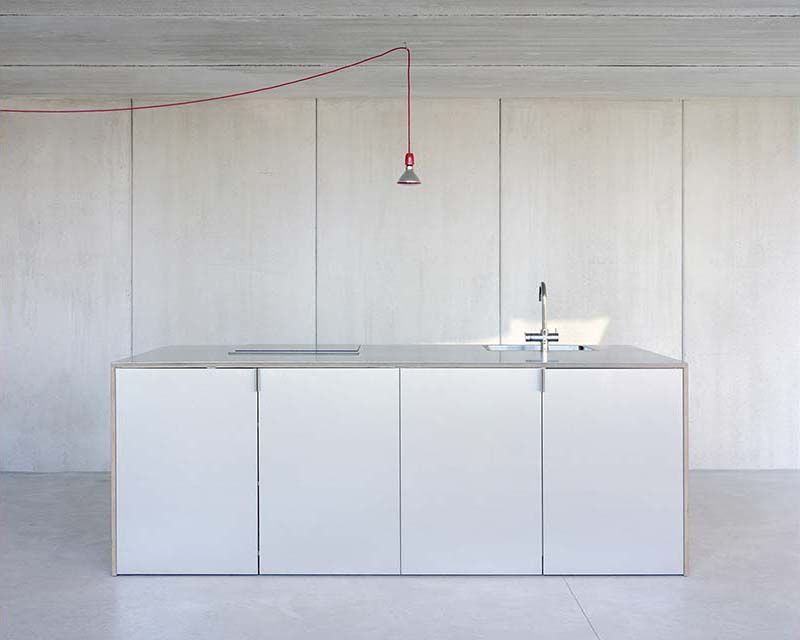
The structure is simple, maintaining the integrity of the exterior walls and roof. Using concrete slabs and panels, the assembly was completed on-site in just three days. This approach was chosen for its efficiency and precision in the challenging terrain. The 10m width of the plan seamlessly extends without interference from other elements, minimizing material waste without the need for additional work. Additionally, locally quarried bricks were used to enhance internal insulation. The building is completed with an ‘honest’ aesthetic, where the materials and structure are revealed, reflecting a straightforward architecture.
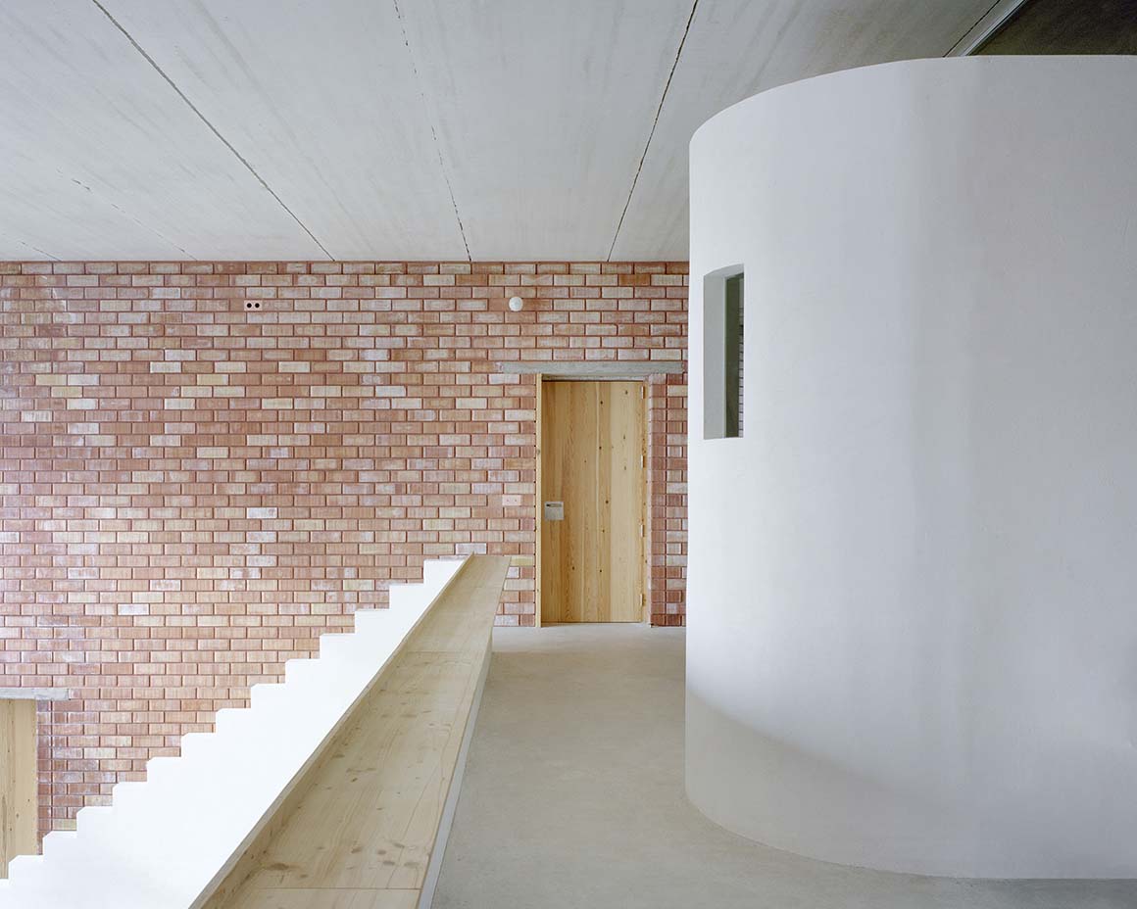
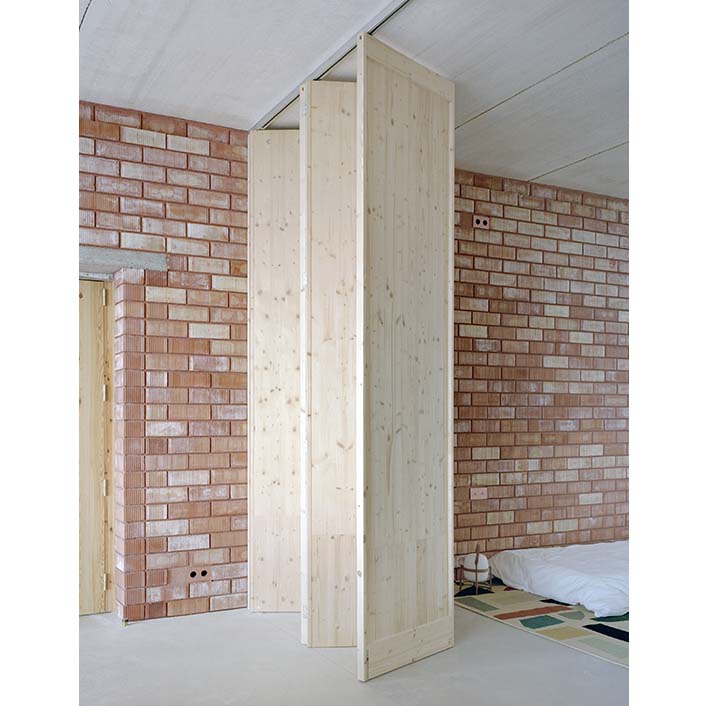
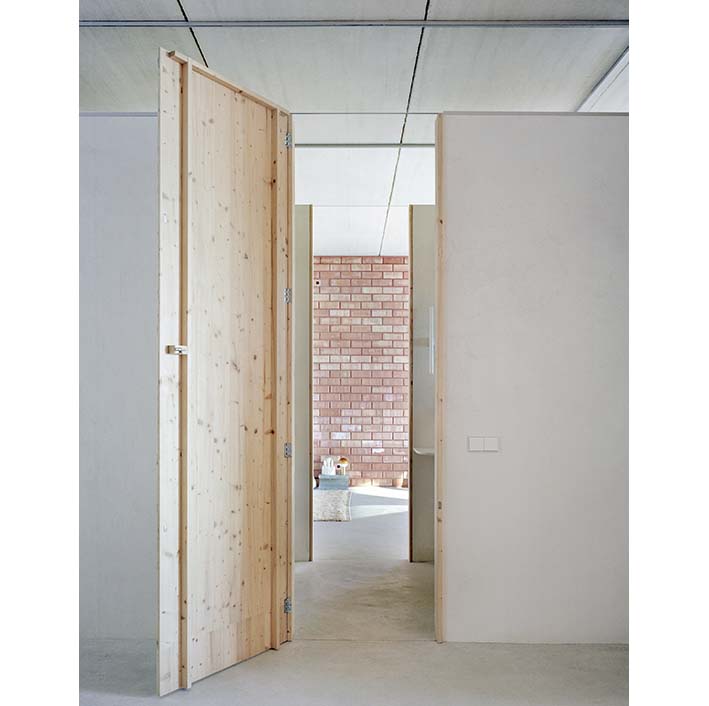
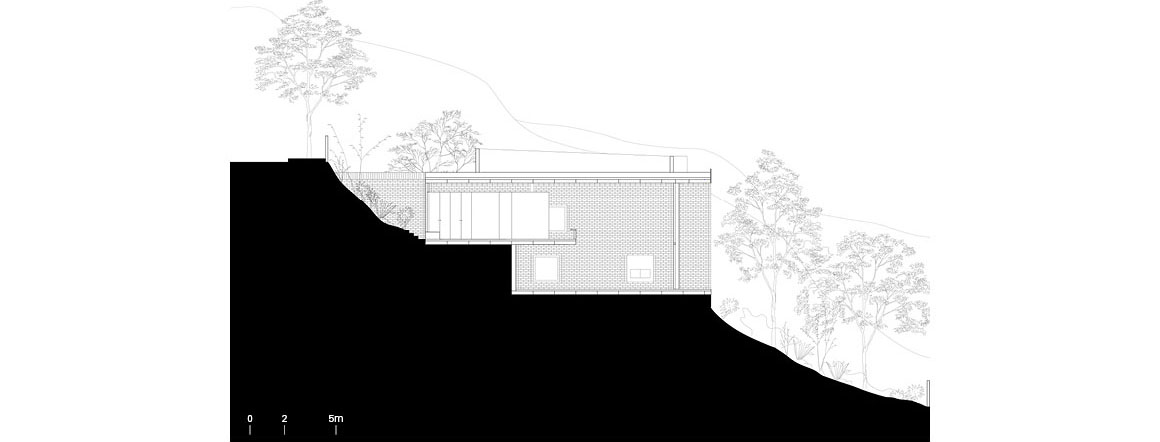
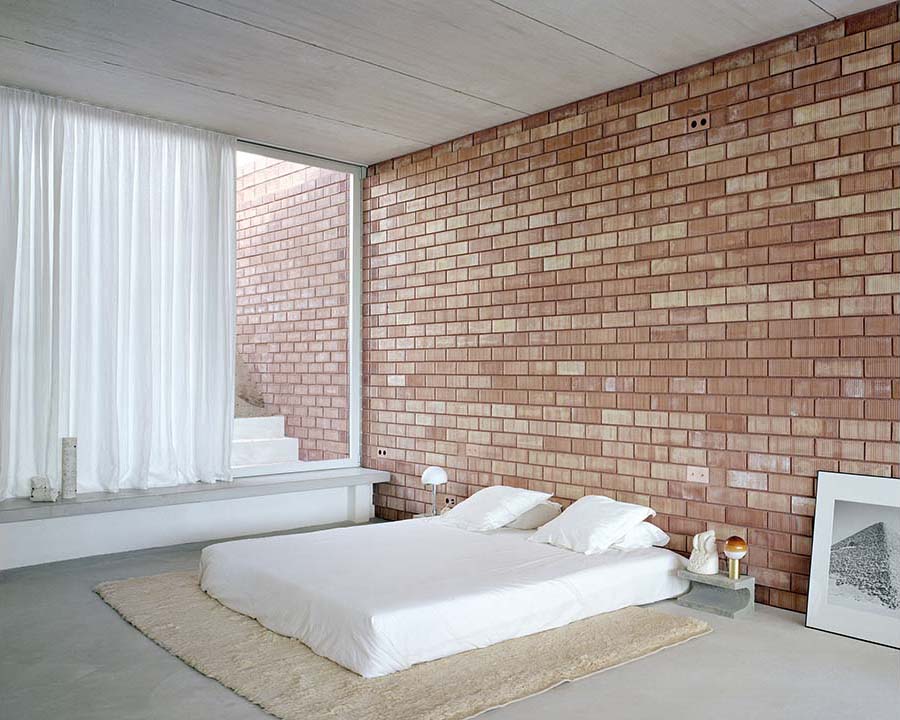
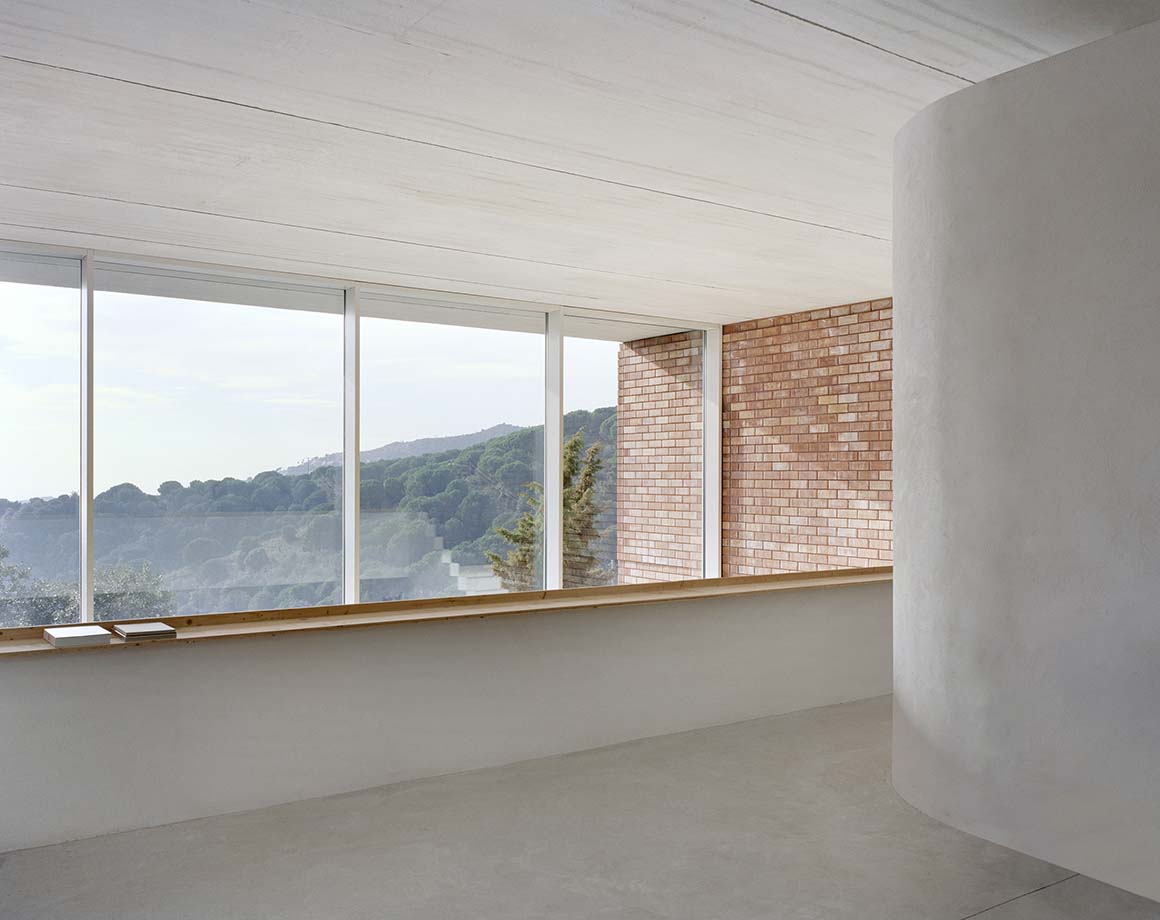
Facing the sea, the upper-floor bedroom connects to the rear external garden, and the flat roof transforms into a rooftop outdoor terrace. The quality of the space, fostering leisure activities with a view of the landscape and an open relationship with the surroundings, is encapsulated within the simplicity and constructiveness of the materials.
Project: Casa Dosmurs / Location: Alella, Spain / Architect: Mesura / Project management: Benjamín Iborra / Collaborators: Indoors, Curated By, Robert Aregall, PESO, Brats, Nanimarquina, Santa&Cole, Passeu Passeu, Max Enrich, Hostelgrup, Cubro, Font Barcelona, Jung, Iconico, Roca, Riba Massanell, Cortizo, Ng Espacios. / Structural engineer: Joan Capdevila / Contractor: Viraje Arquitectura / Client: Private / Use: Residential / Site area: 450m² / Bldg. area: 175m² / Video: Oriol Colomar, Enya Rodríguez, Elena Pauné, Berta Terrassa and Fragments / Furniture: Max Enrich, Passeu Passeu, Peso, Robert Aregall, Nanimarquina, Mobles114, Curated By, Indoors, Hostelgrup, Santa & Cole, CUBRO and Font Barcelona / Exterior finishing: Concrete / Interior finishing: Concrete, brick and wood / Cost: 400.000€ / Completion: 2022 / Photograph: ©Maxime Delvaux (courtesy of the architect)
