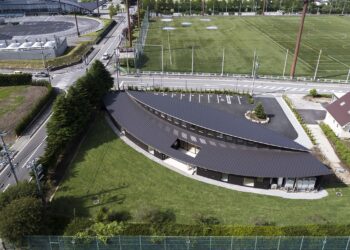For the sick children all the time lying in bed to enjoy the wind and landscape
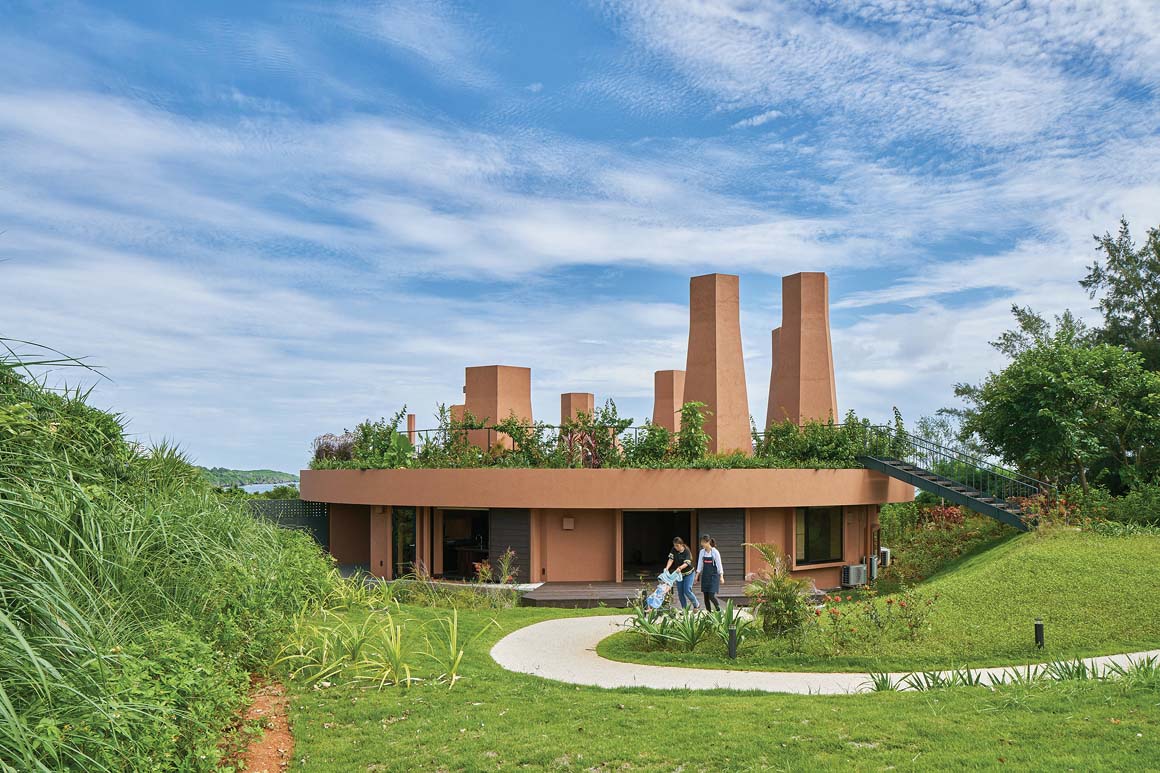
The Care House offers a retreat for children with incurable diseases and their families, providing an opportunity to regain joy and strengthen bonds. For many families, this could be their last trip together, and the house is intentionally designed not as a medical facility but as a warm, nurturing space where children can be children, and parents can be parents. It offers a place to create cherished memories, which, for those left behind, becomes a quiet refuge for reflection.
Perched on a hill with ocean views, the house is nestled among local Okinawan plants. Designed as a single-story building, it encourages closeness, both physically and emotionally, by keeping family members within easy reach. Since many children spend much of their time lying in bed, the windows and ceilings are lowered to align with the children’s eye level. Sliding glass doors bring the outside world in, allowing the children to enjoy the scenery and breeze while resting.
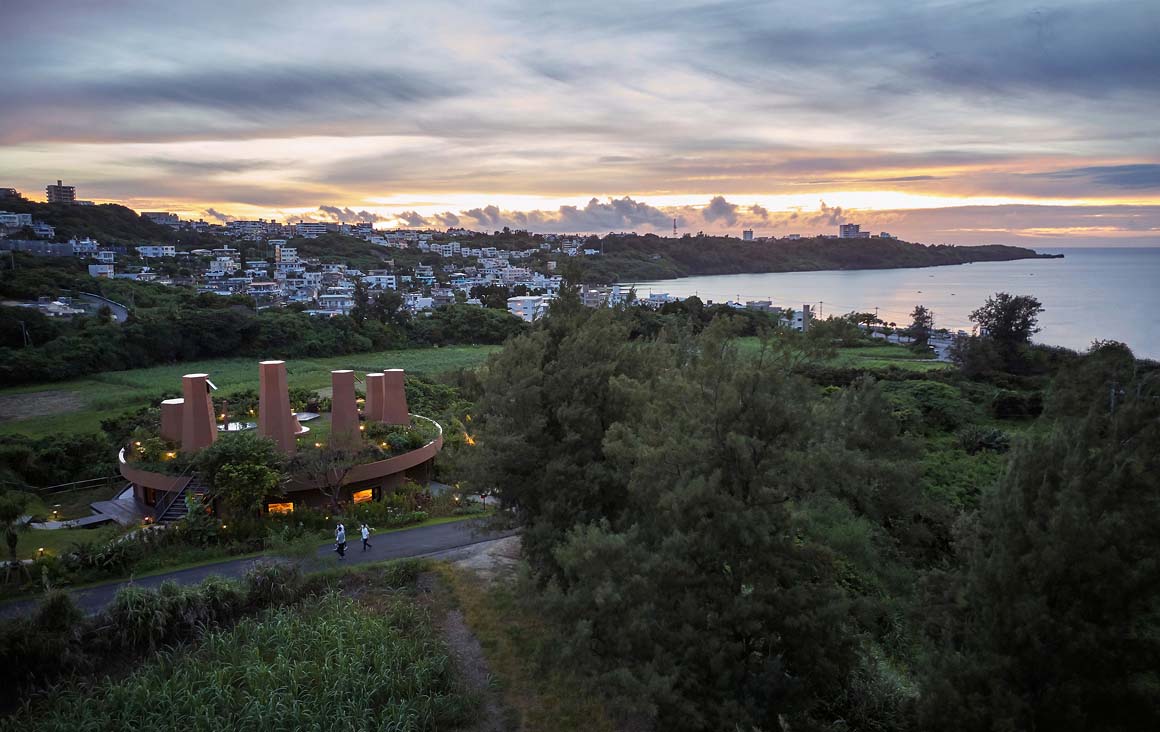
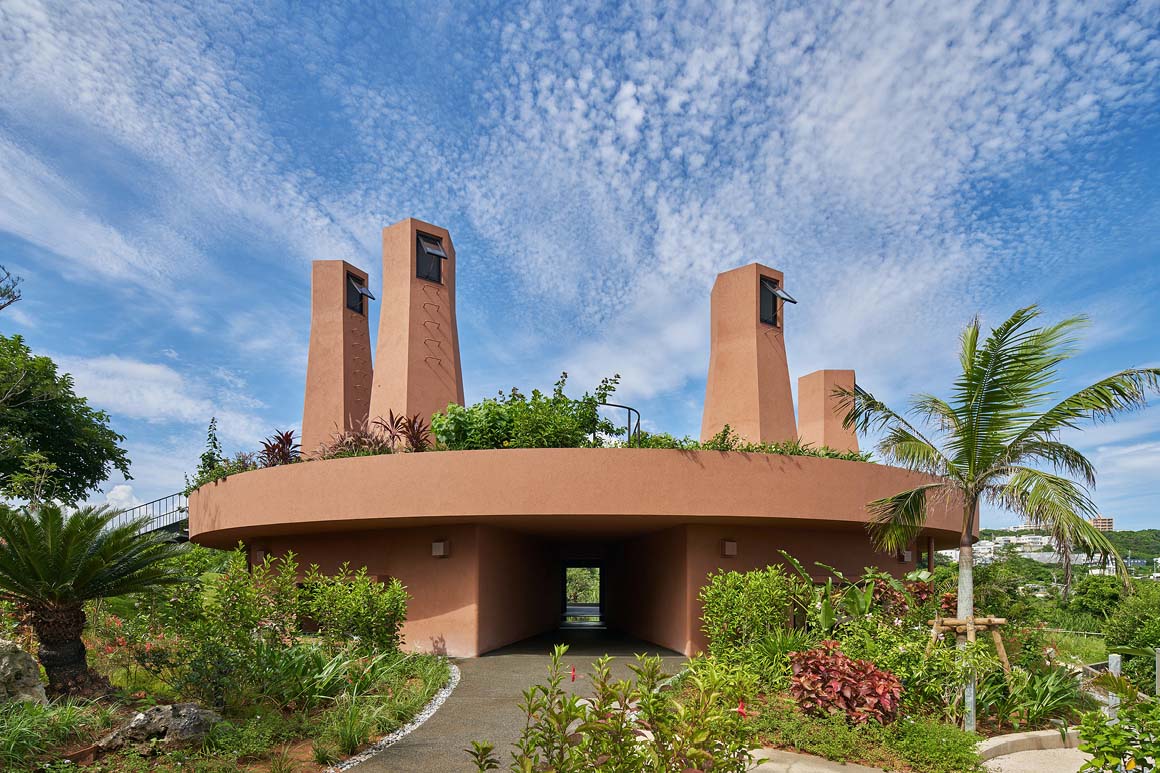
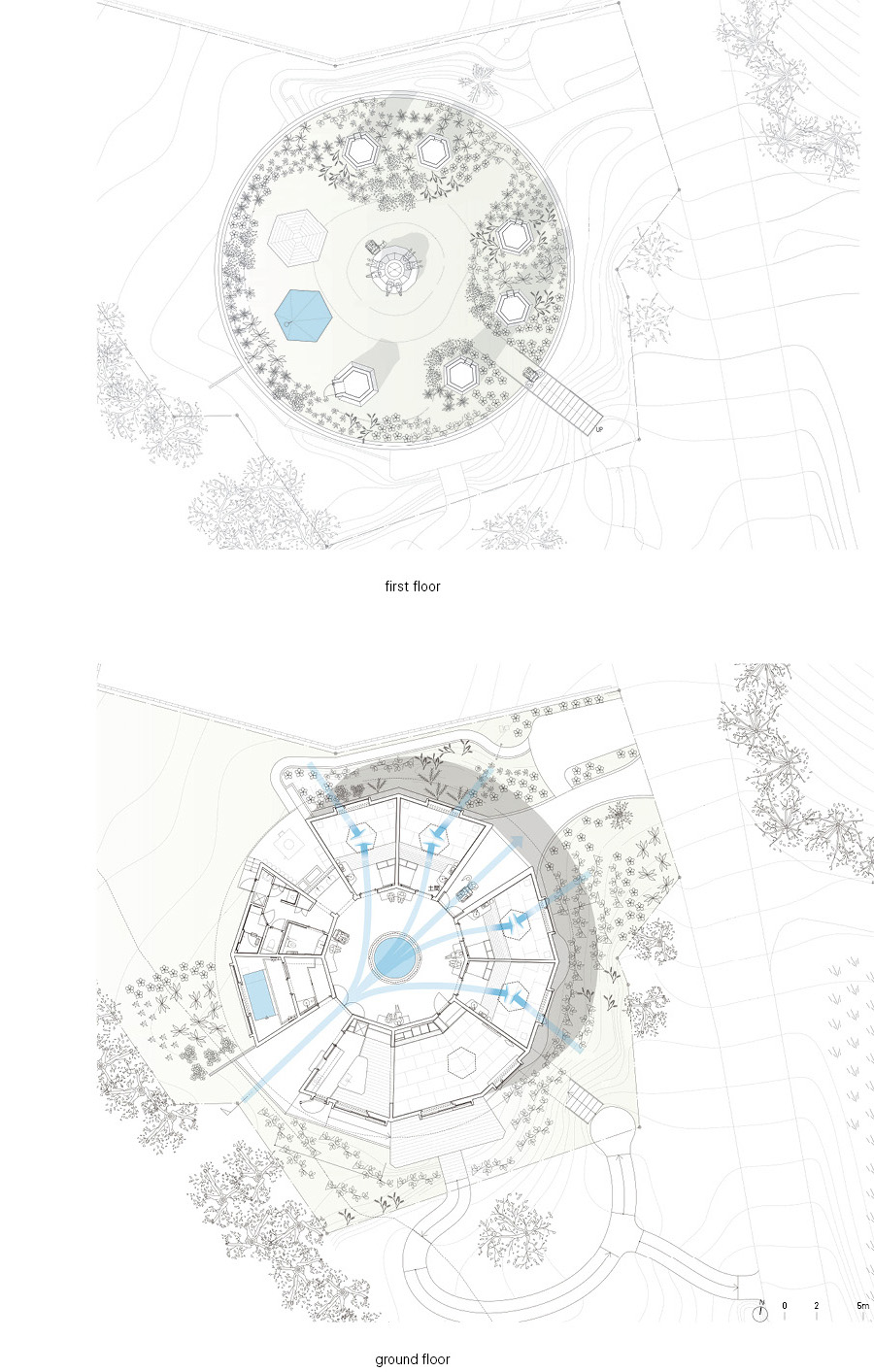
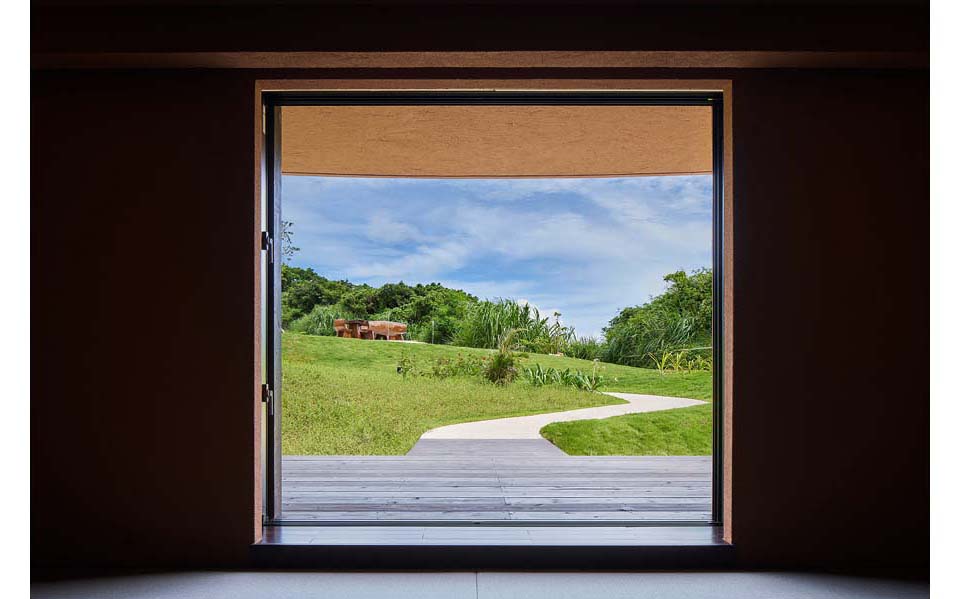
Central to the house is a 1.8-meter-wide wind chimney, reaching 8 meters deep. During the day, it draws in the sun-warmed sea breeze, while at night it channels cooler air from the shaded northern garden. This design ensures a natural air flow, enriching the children’s experience with the sounds of insects, birdsong, and the scent of flowers, seawater, and rain. It creates what the architects call a ‘scenery of the wind,’ connecting the children with the rhythms of the Okinawan environment.
The house follows an open circular layout, with all rooms facing outward. Communal spaces such as the bath, living room, dining area, and kitchen open onto a bright garden, while the children’s four guest rooms are placed in quieter, darker corners for reast. At the center lies a water courtyard, where the cooling effect of the water draws afternoon sea breezes and night air from the mountains. Rain, wind, and sunlight enter through a skylight above, and reflections ripple across the water, creating a tranquil space where visitors can find peace. Benches along the courtyard provide a place for contemplation and comfort.
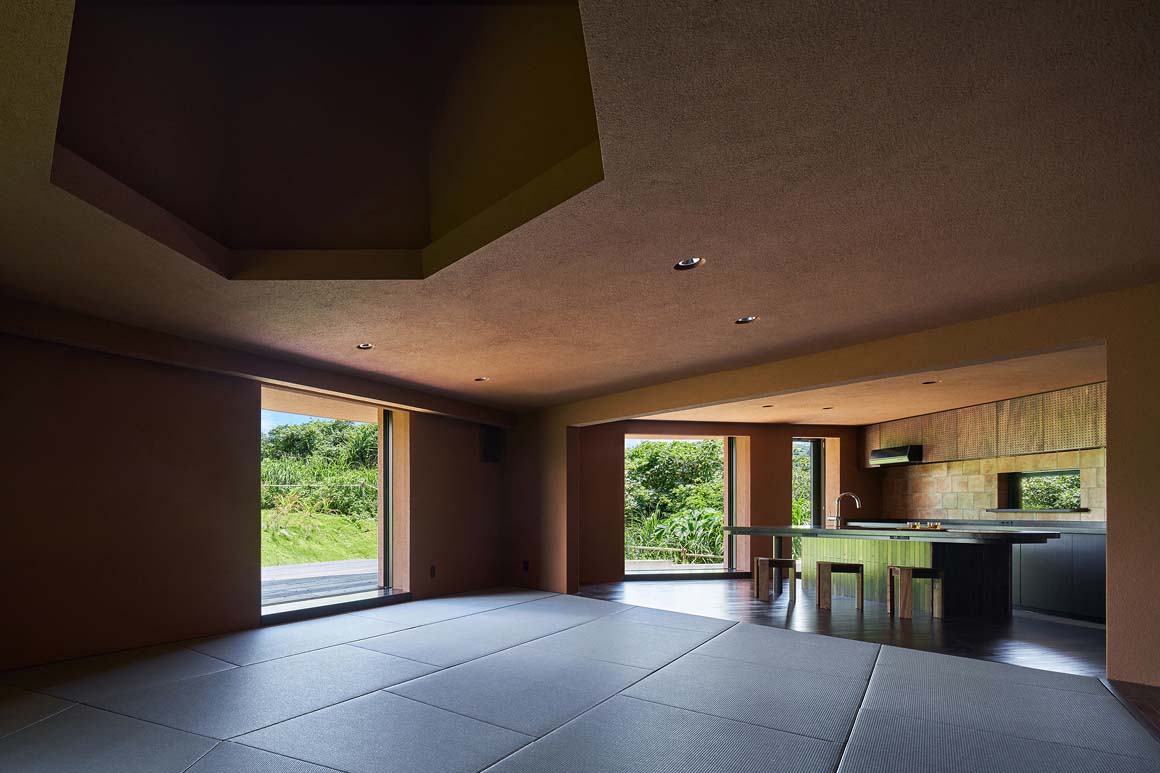
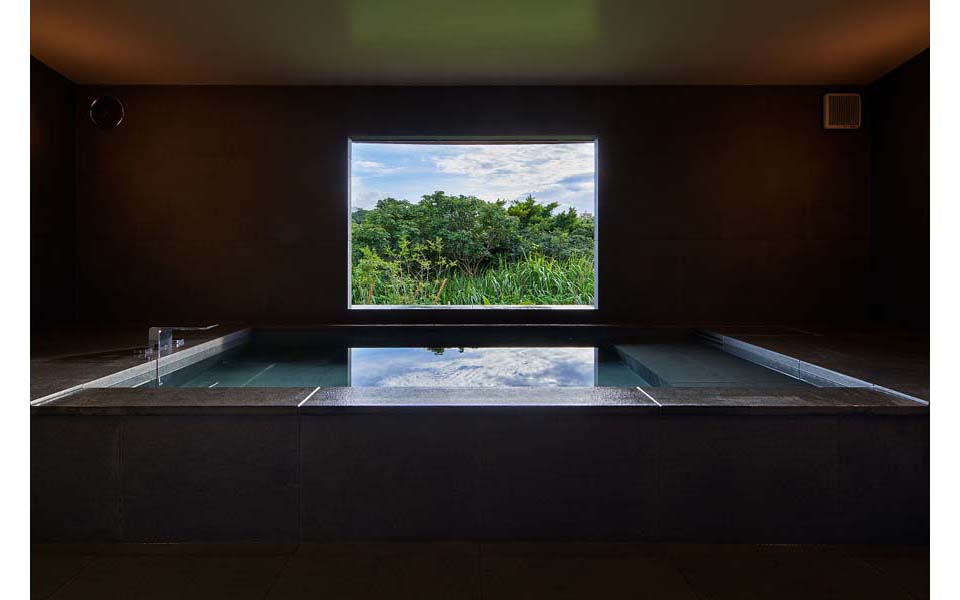
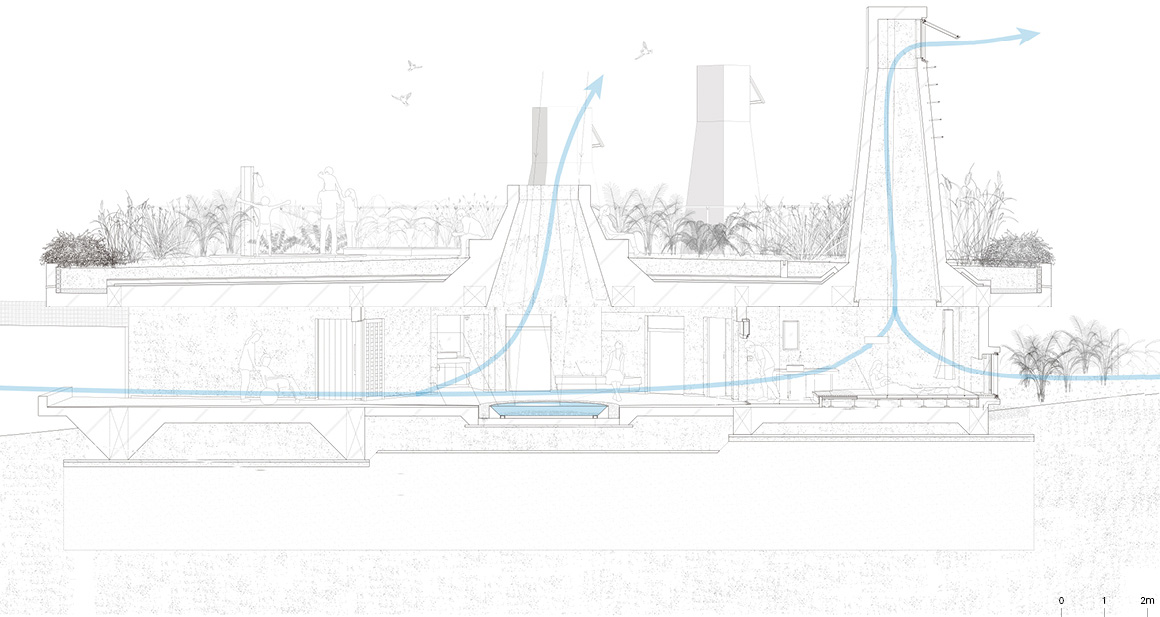
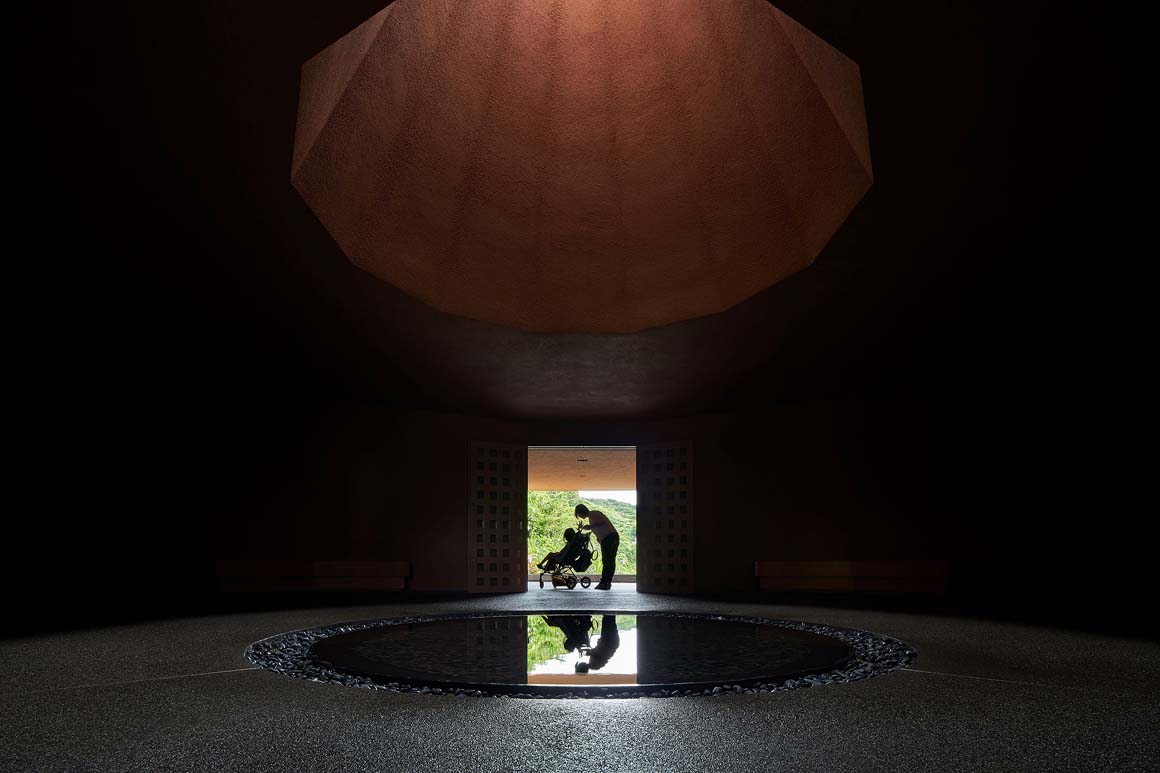
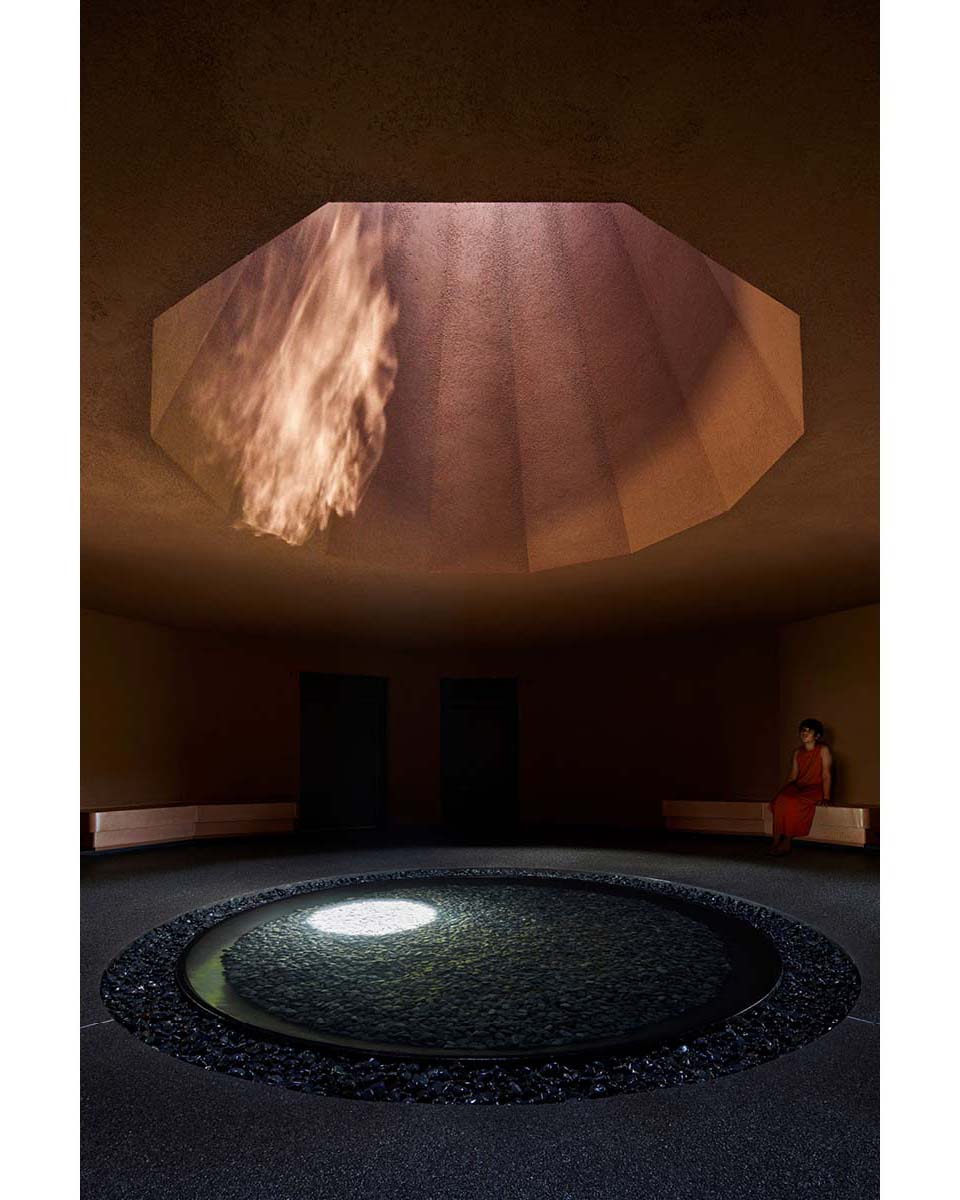
The rooftop garden features a circular bench offering a panoramic view of the blue sea, villages, and sugarcane fields, reflecting the contrast between the stillness of the water courtyard and the openness of the sky. Outdoor stairs are wheelchair accessible, transforming what might be a barrier into an opportunity for cooperation and mutual understanding.
By tailoring the design to small bodies and children’s perspectives, the house fosters a spirit of inclusion and empathy. The result is an environment where everyone learns to embrace each other’s needs—a space for healing, connection, and renewal. Through thoughtful architectural design, the Care House becomes more than a physical structure; it offers emotional respite and shared experiences, nurturing bonds that will last long after families leave.
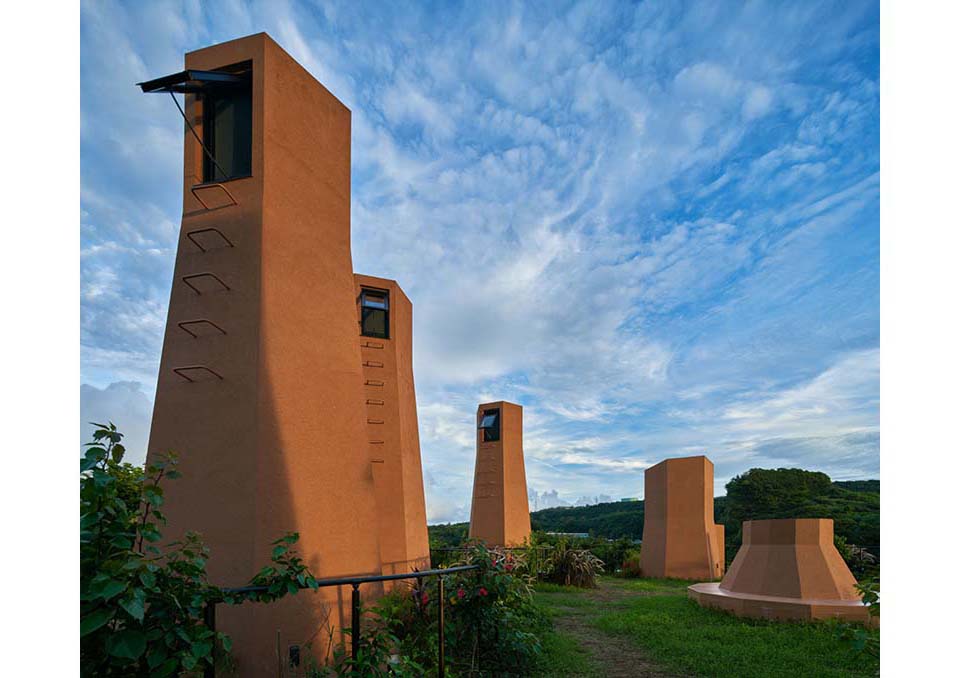
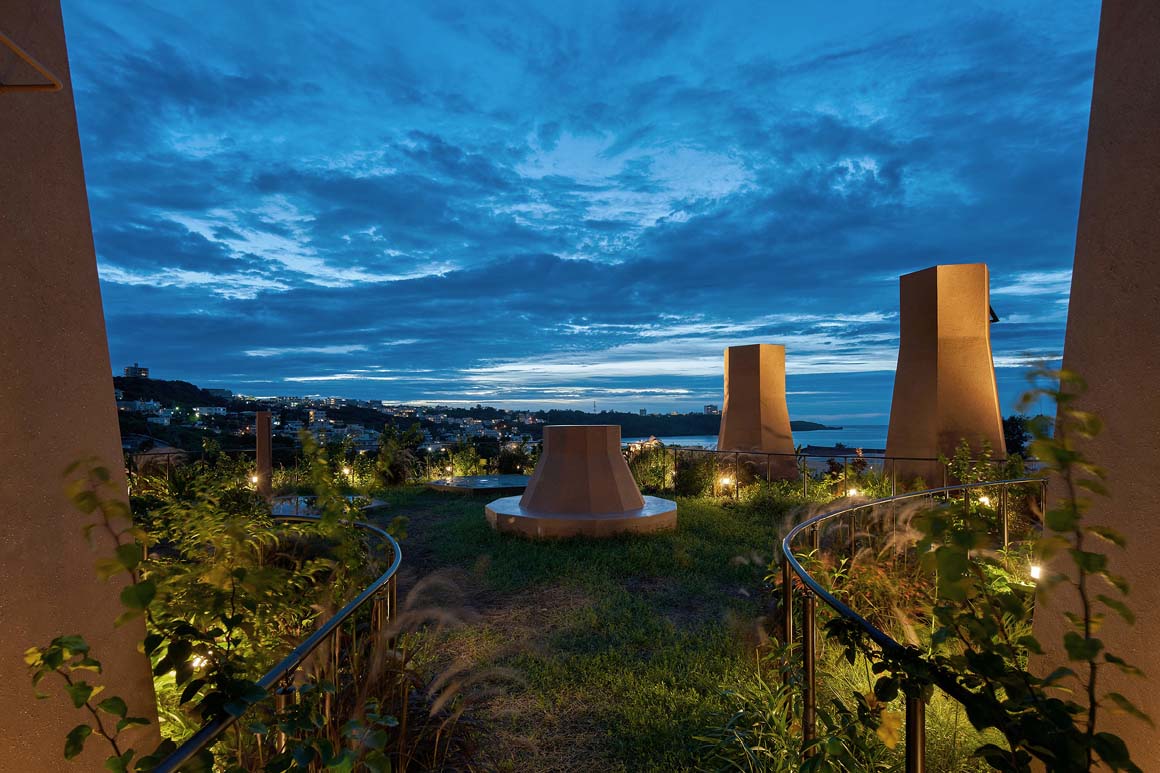
Project: Care House of the Wind Chimneys / Location: 3537-2 Maeda Onna-son, Kunigami-gun, Okinawa / Project team: Hiroshi Nakamura, Takeshi Ito [former staff], Hiroki Nakamichi [former staff], Takanori Maita / Client: Hope & Wish for Children with Life-Threatening Illness and Their Families / Site area: 1,220.20m² / Floor area: 317.50m² / Structure: RC / Constructor: Asahi Kensetsu / Completion: 2020 / Drawing/text: Hiroshi Nakamura & NAP / Photograph: ©Koji Fujii (courtesy of the architect); ©TOREAL (courtesy of the architect)


































