Earth walled and topped with wood structure emerging in rocks and vegetation
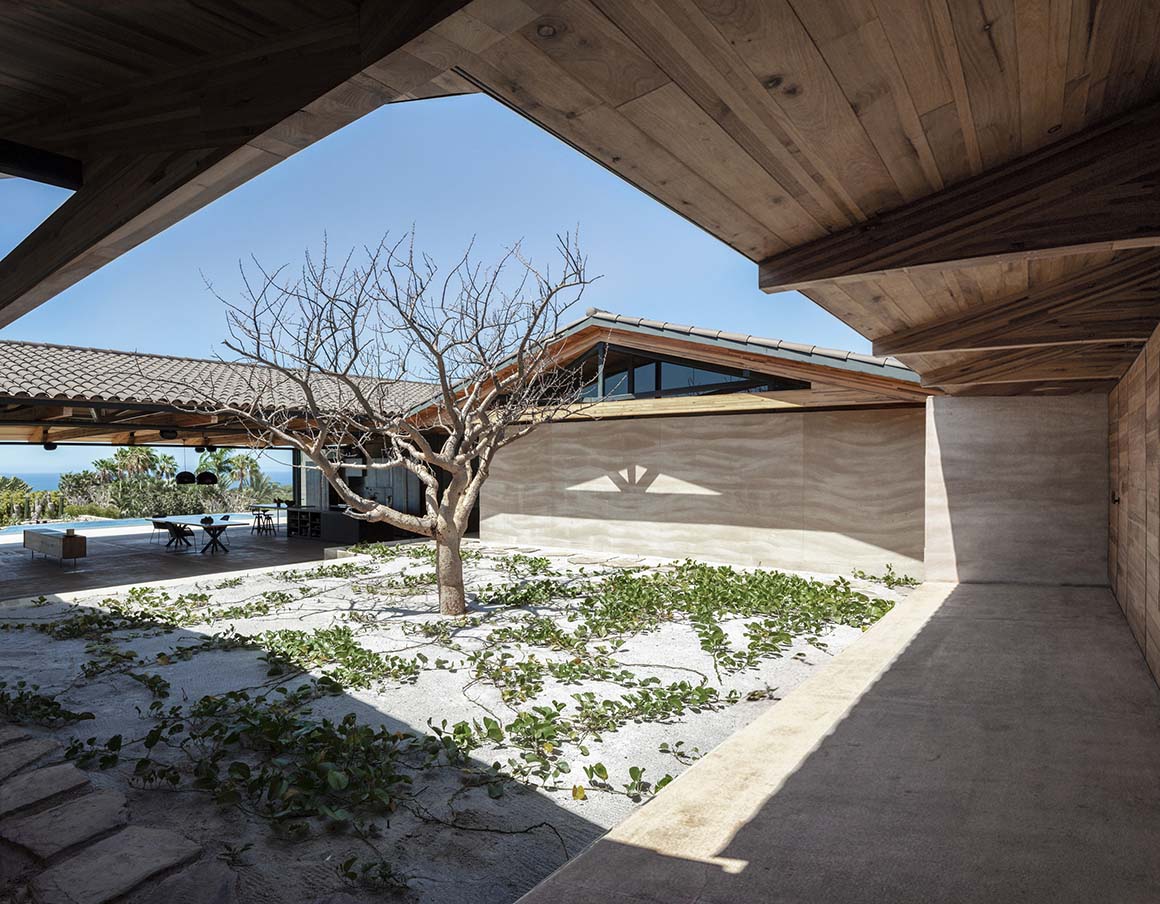

Cabo House is a refuge that invites those who inhabit it to experience the particular conditions of its environment, an arid environment characterized by high temperatures, peculiar endemic vegetation and dry winds.
The house rests on platforms made from the same earth as the surroundings that decline gently with the slope of the land. The compacted earth walls that seem to emerge from the sand between rocks and vegetation support the structure of the roofs, giving privacy to the interior of the space, and framing the view towards the sea.
Four monumental roofs define the ceiling that seems to levitate, generating separations and hierarchies in each part of the resulting spaces. Between the volumes, the different gardens and corridors are interwoven, leading to an inner central patio that converts the public area into the heart of the house, and ending with a pool that that disappears into the horizon of the sea.
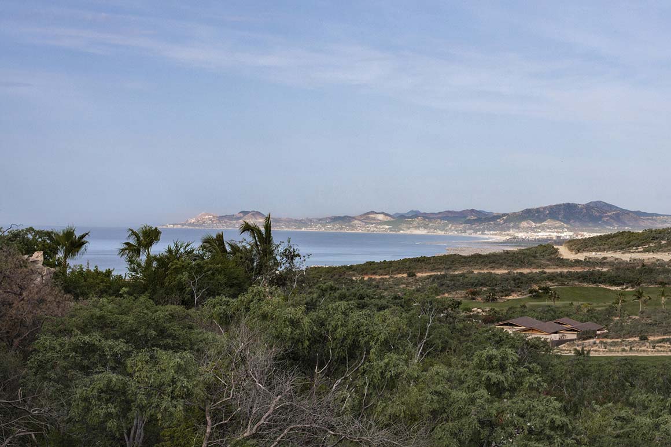
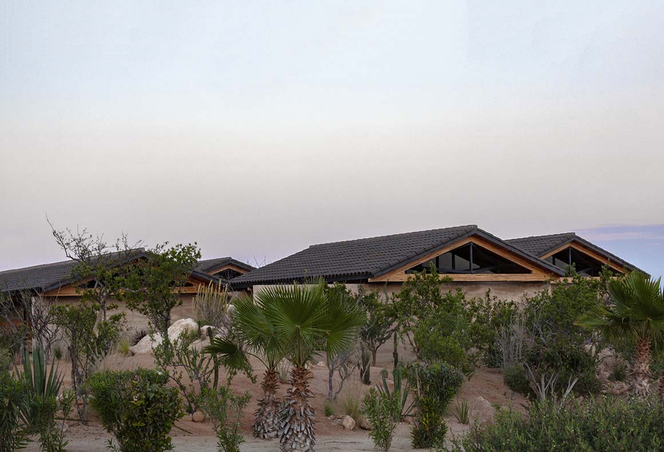
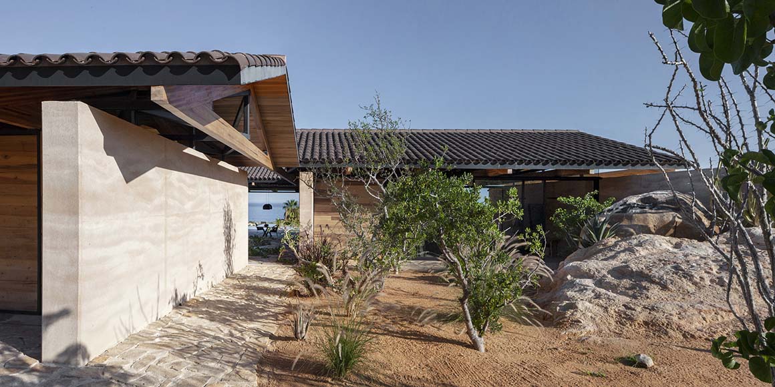
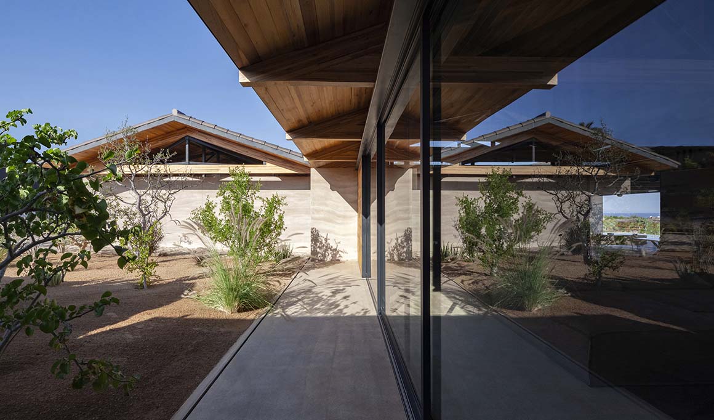
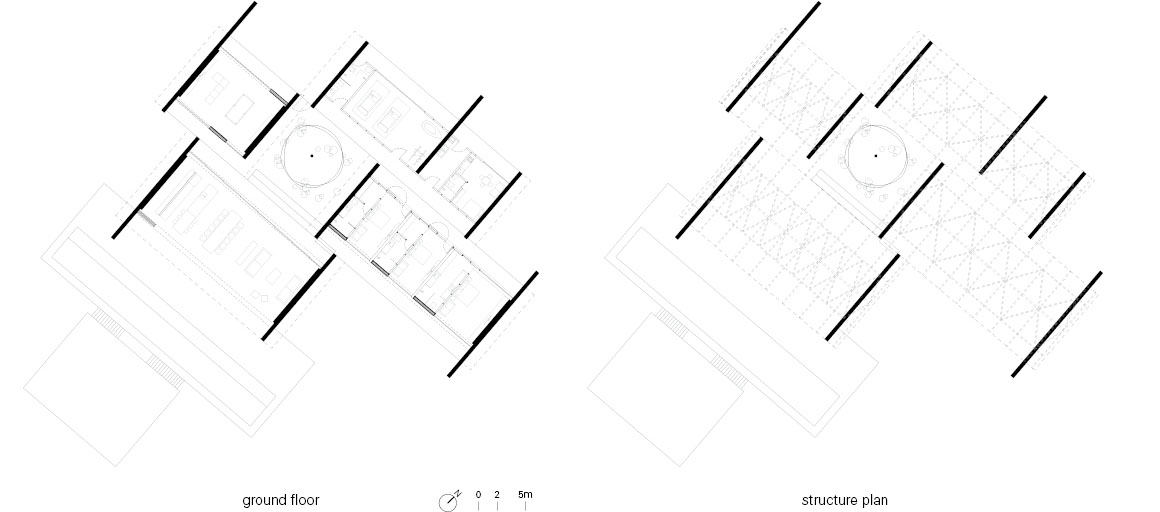
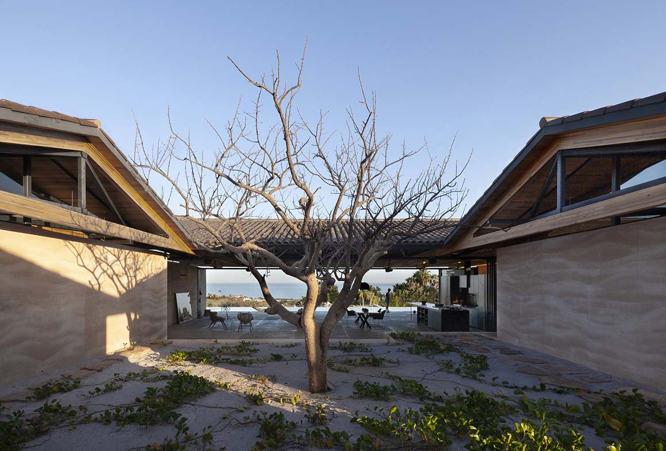
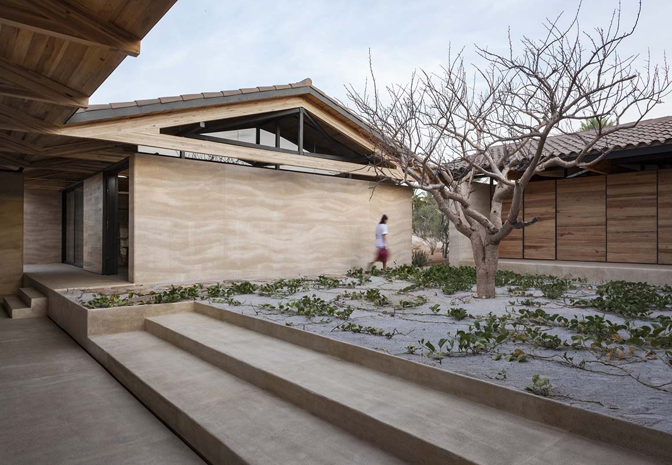
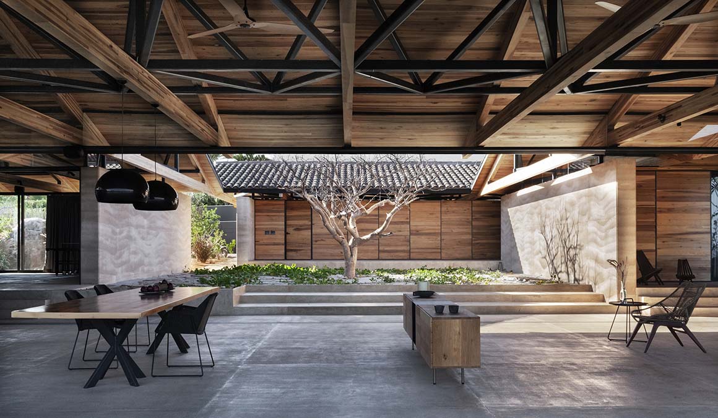

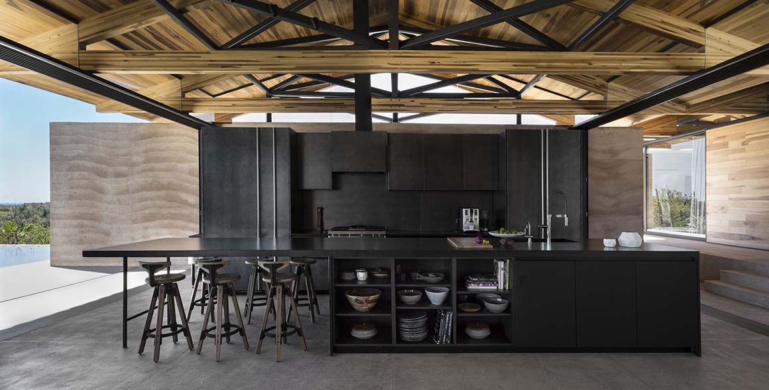
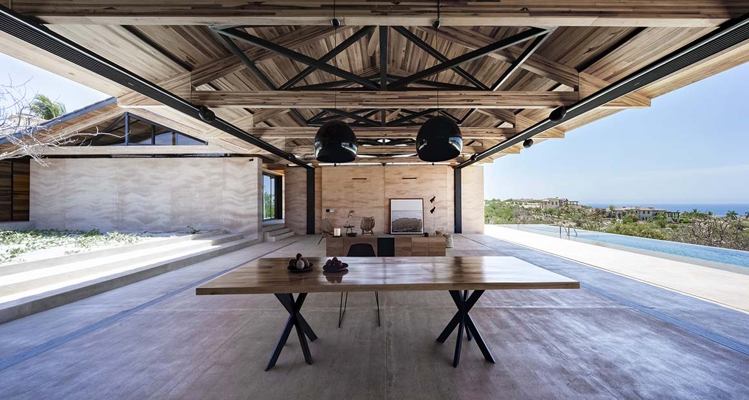
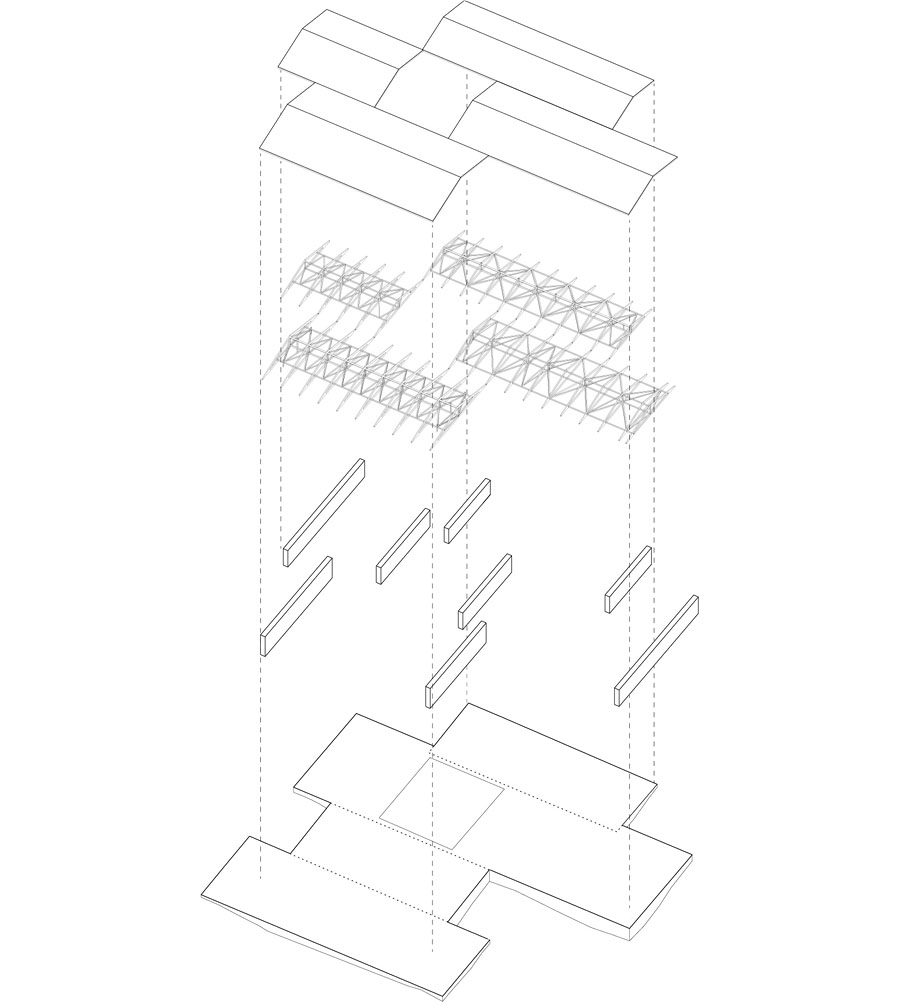
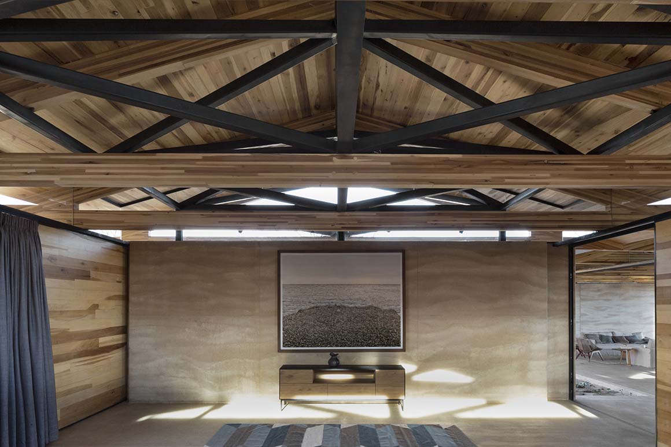
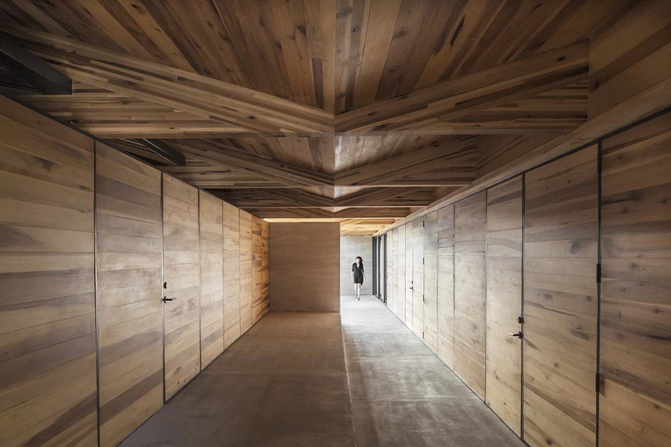
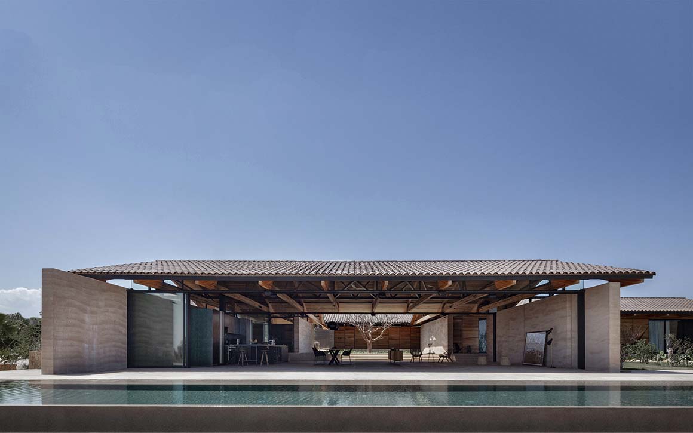
Project: Cabo House / Location: San José del Cabo, Baja California Sur, Mexico / Architects: Dellekamp Arquitectos – Derek Dellekamp & Jachen Schleich / Project team: Alin Vázquez Wallach, Alejandro Aparicio Castillos, Benoist Rouel-Brax, Geoffroy Arnoux / Program: single family house / Renders: Antoine Vaxelaire / Bioclimatic design: Ecoestudio / Illumination design: Luz en Arquitectura / Structural design: Oscar Trejo / Facilities: Ubaldo Velazquez / Walls: Fabrikg / Ventaneria: Aviglass / Photograph: ©Sandra Pereznieto (courtesy of the architect)



































