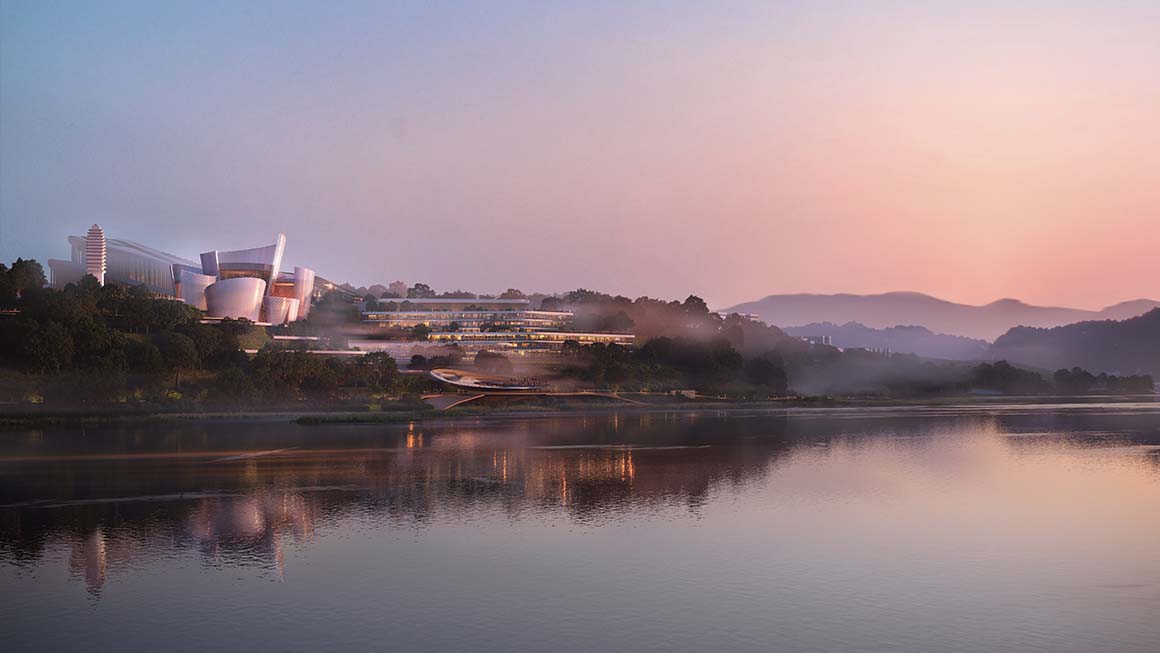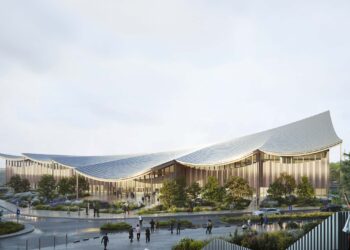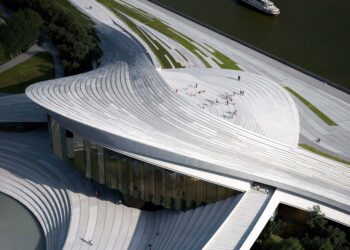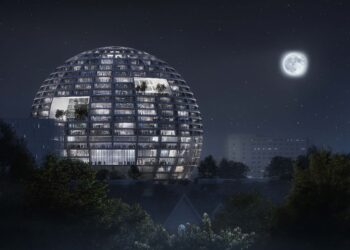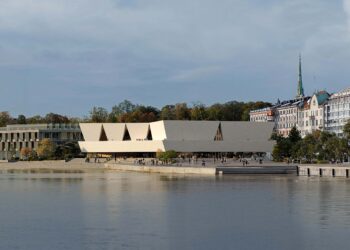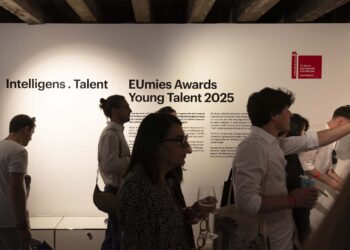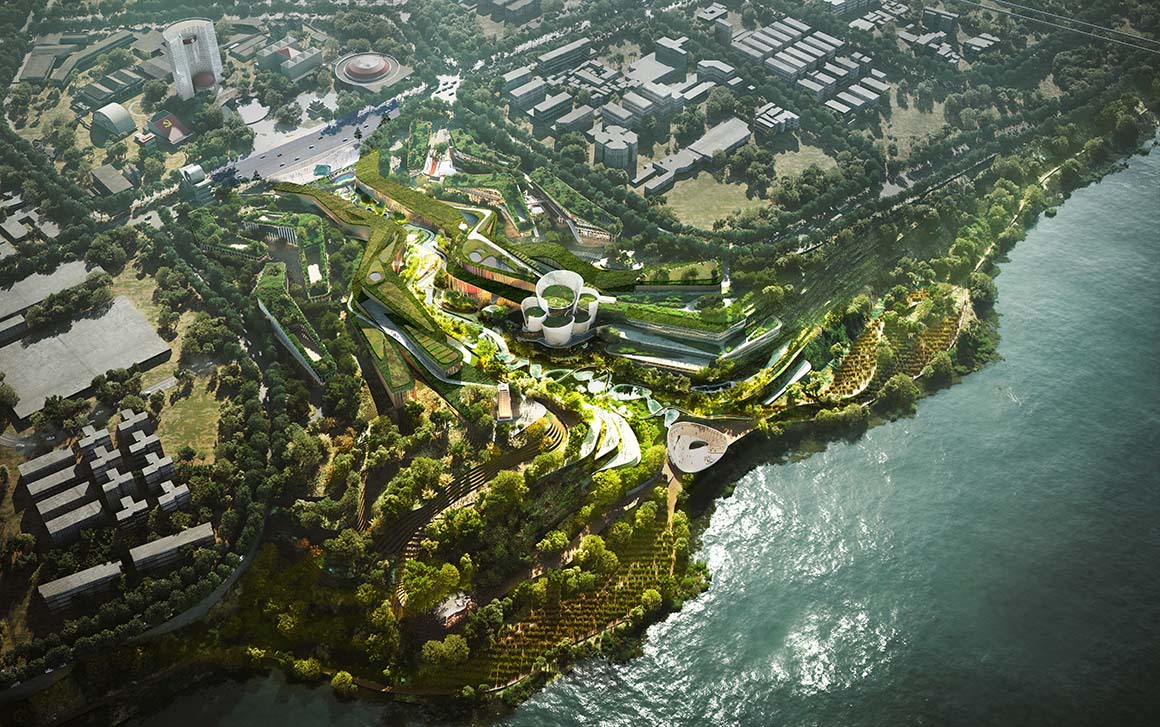
Located in the historical city of Yibin, known as the geographical source of the Yangtze River and famed for its rich cultural heritage, Ole Scheeren has designed a new campus and experience center for Wuliangye, one of China’s leading winemakers.
Yibin and Wine Culture
The Min and Yangtze Rivers weave through the city of Yibin, and together with the presence of lush greenery and the surrounding mountain ranges give rise to a picturesque and livable notion of urbanity. This is the home of Wuliangye, one of the most notable Chinese white wine makers in the country. The brand, the history and the wines of Wuliangye hold a strong significance in the consciousness of the city and its people. Büro Ole Scheeren’s concept draws on this intimate connection and explores Wuliangye’s culture and history as a part of the spatial realm of the city.
Inspired by the shape of the existing natural canyon, two folding parallel structures form a dynamic interstitial space. While connecting the adjacent river to the existing Headquarters and wider campus, the architecture creates a central space of a fluid indoor-outdoor narrative around nature and wine culture. Historic artifacts and contemporary architecture enter a dialogue between past, present, and future.
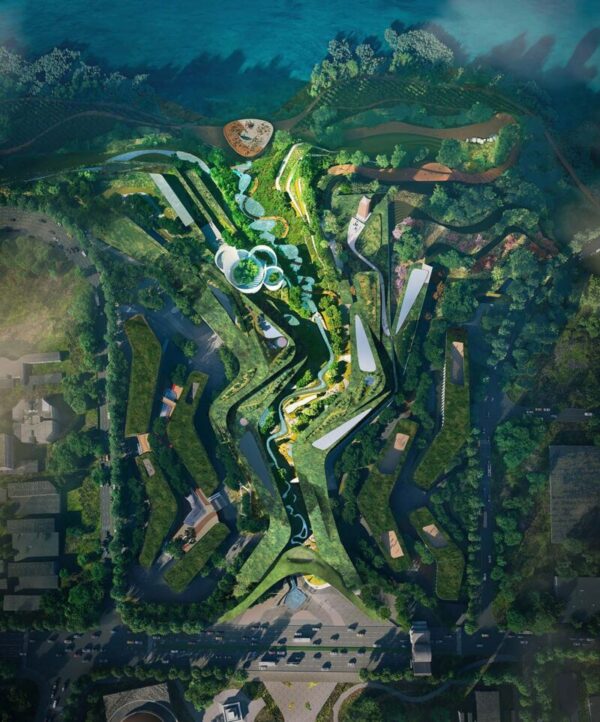
Wuliangye World and Wine Culture Exhibition Center
Framing the Wuliang Interstice on either side are Wuliangye World and the Wine Culture Exhibition Center, rising gently as topographical architectures and meandering through the site to merge with the natural canyon reaching the Min River. A small stream, flowing through the space between the buildings follows the narrative of the storytelling and connects the Wuliangye Campus with the river, the city, and symbolically, the world beyond.
Wuliangye World is an experience center for visitors to engage with the brand and its produce through various themes. Taking cues from the beauty of precious vintage wine utensils, the key interior spaces of the Wuliangye World building explore their shape and materiality as architectural form. Facing the river, a sculptural structure resembling a cluster of precious wine cups accommodates the Hidden Worlds of Wuliangye in a wine tasting center.
On the other side of the Interstice, the Wine Culture Exhibition Center follows a similar spatial language to its counter-part to tell the story of wine culture through a series of themed exhibition halls, supported by educational facilities and a forum for larger-scale events.
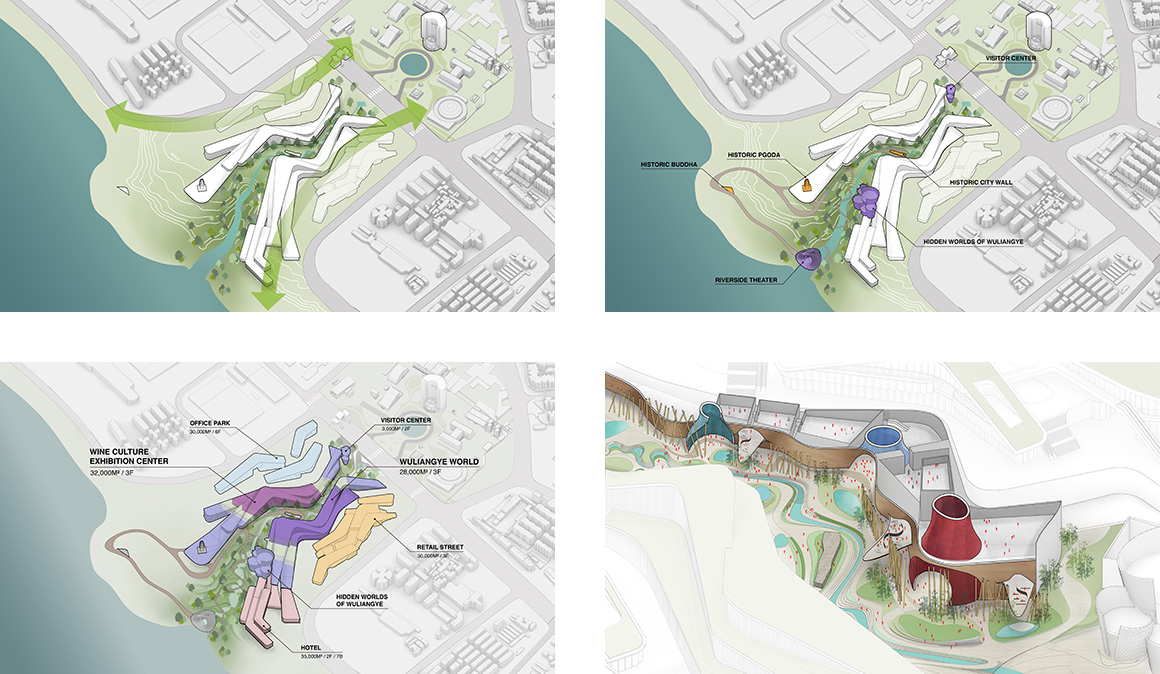
A Dialogue Between Space and Time
The Wuliang Interstice inscribes a journey through time: a relic of the ancient City Wall, a Pagoda and a Buddha Sculpture are carefully preserved and enhanced by the new architecture of the Wuliang Interstice and tell about the rich cultural heritage of Yibin. The new Ceremonial Plaza and Visitor Center, the iconic Hidden Worlds of Wuliangye, and the Riverside Theater are further positioned along the path of the Interstice as future anchor points of the visitor experience.
With abstract associations to Yibin’s Sea of Bamboo, the world’s largest bamboo forest, the design features a permeable wooden façade screen as a spatial interface between the buildings and the central Interstice. The boundary between landscape and buildings is dissolved through a multi-story zone featuring randomized large- scale wooden posts, blurring the boundary between inside and outside, and allowing visitors to flow through a series of rich and diverse spatial environments. Here, one can freely stroll, have a rest or chat in the “bamboo forests”, immersed in the beauty of nature, architecture and spatial narrative.

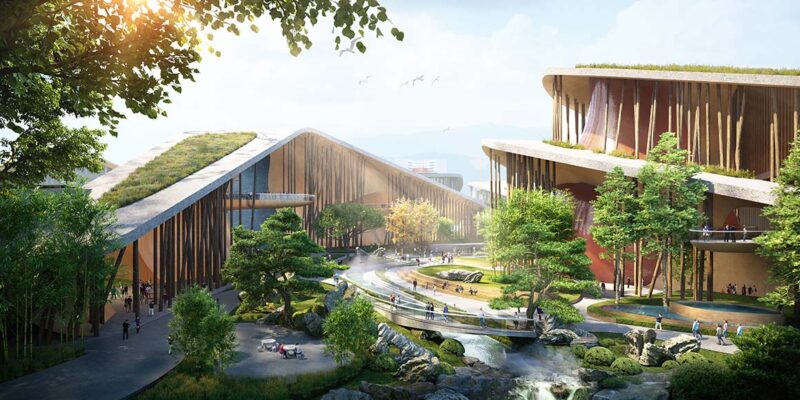
A Sustainable Landscape
A diverse system of landscape paths traverses the site to explore the surrounding natural and man-made historical and contemporary artifacts and architectures. The Interstice Landscape Route, the Path of Time, and the Riverside Route connect Wuliangye World and the Wine Culture Exhibition Center to the hotel, retail street and office park, which complete the programmatic diversity of the campus.
The careful inscription of the buildings into the natural topography, and the full integration of nature throughout the entire project form the basis of a highly successful environmental strategy.
The meandering form of the Interstice induces air flow, thereby greatly enhancing natural ventilation and thermal comfort – further enhanced by the evaporative cooling of the planned water paths and features. The sheltered arcades of the Bamboo Forest provide effective sun-shading and the main circulation spaces with their bottle-shaped voids and operable skylights increase airflow through the building’s semi-outdoor spaces, thereby creating a comfortable microclimate during the hot, humid seasons while saving energy. Green roofs, in combination with photovoltaic panels fully utilize the undulating roof surfaces as active elements in energy production and water retention strategies.
