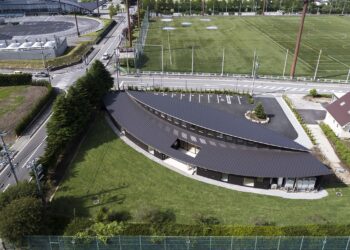Enriched by light and people
Eureka + HHO + Keio Architecture Sano lab
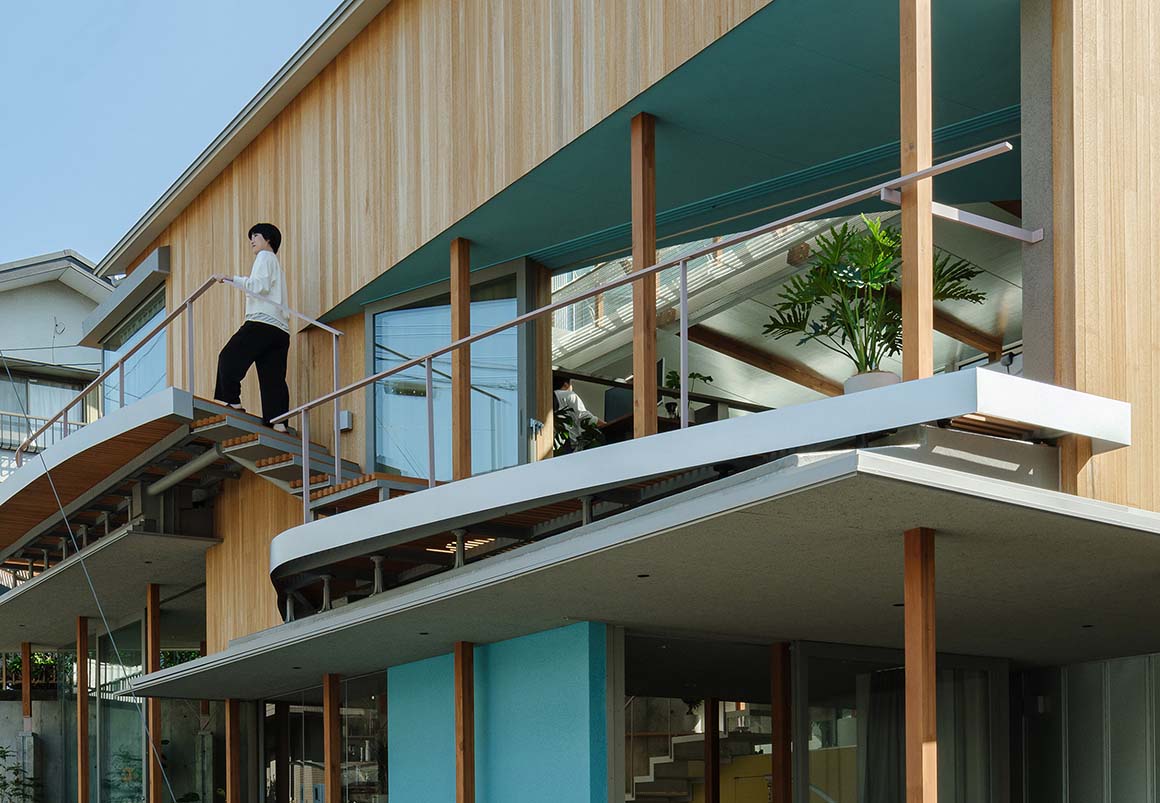
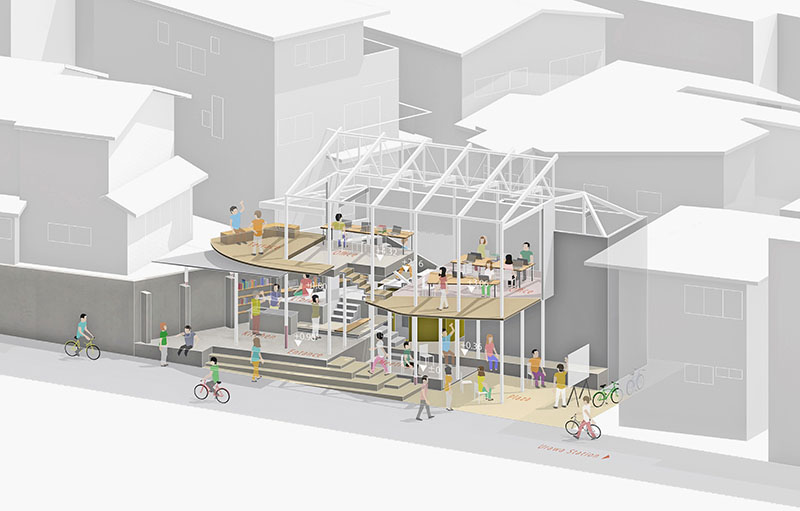
The quality of life is determined by how spaces where daily activities occur are expressed. This will be the measure of potential sustainable development. The client practices creating a local community by utilizing low-use spaces such as public facilities or department store rooftops with residents in the Saitama Prefecture area. Following this direction, in addition to the mission of creating a healthy office environment, a portion of the space was transformed into a community salon for residents to activate the local community.
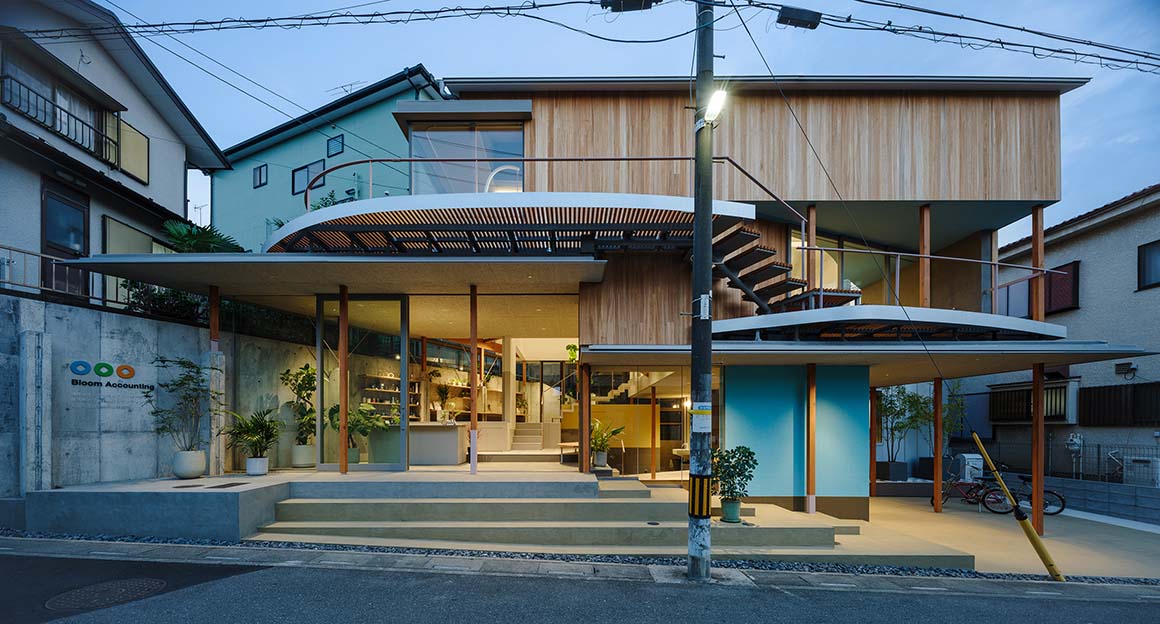
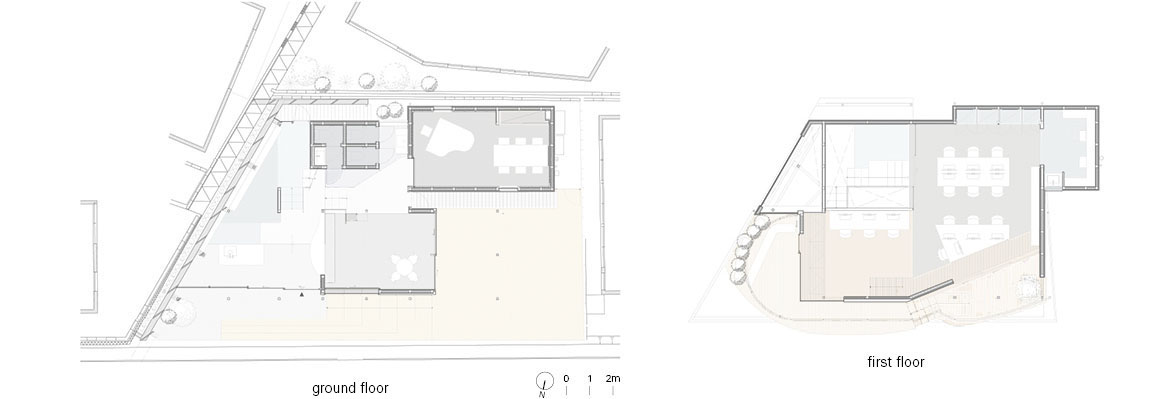
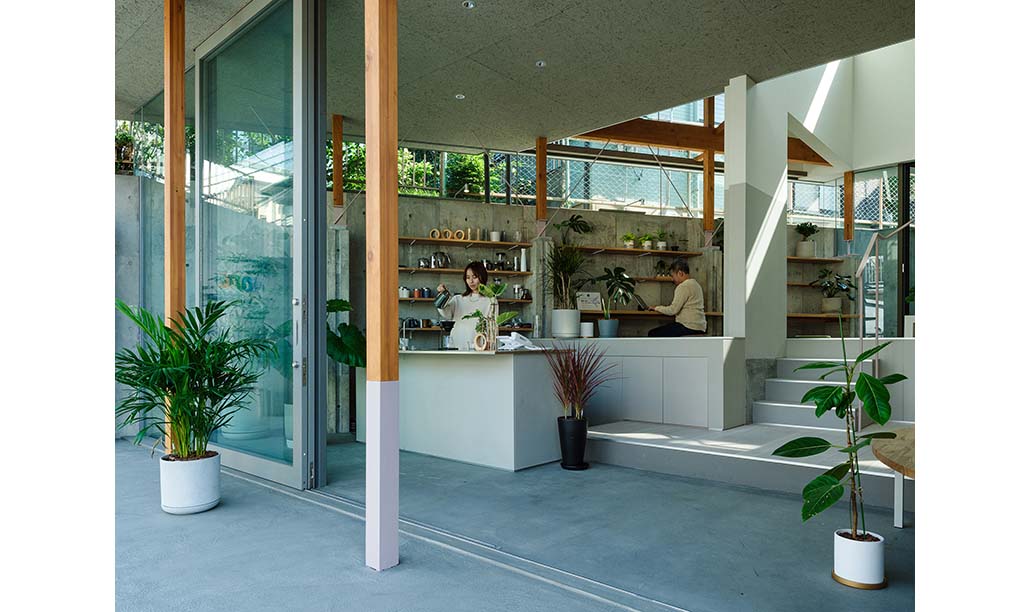
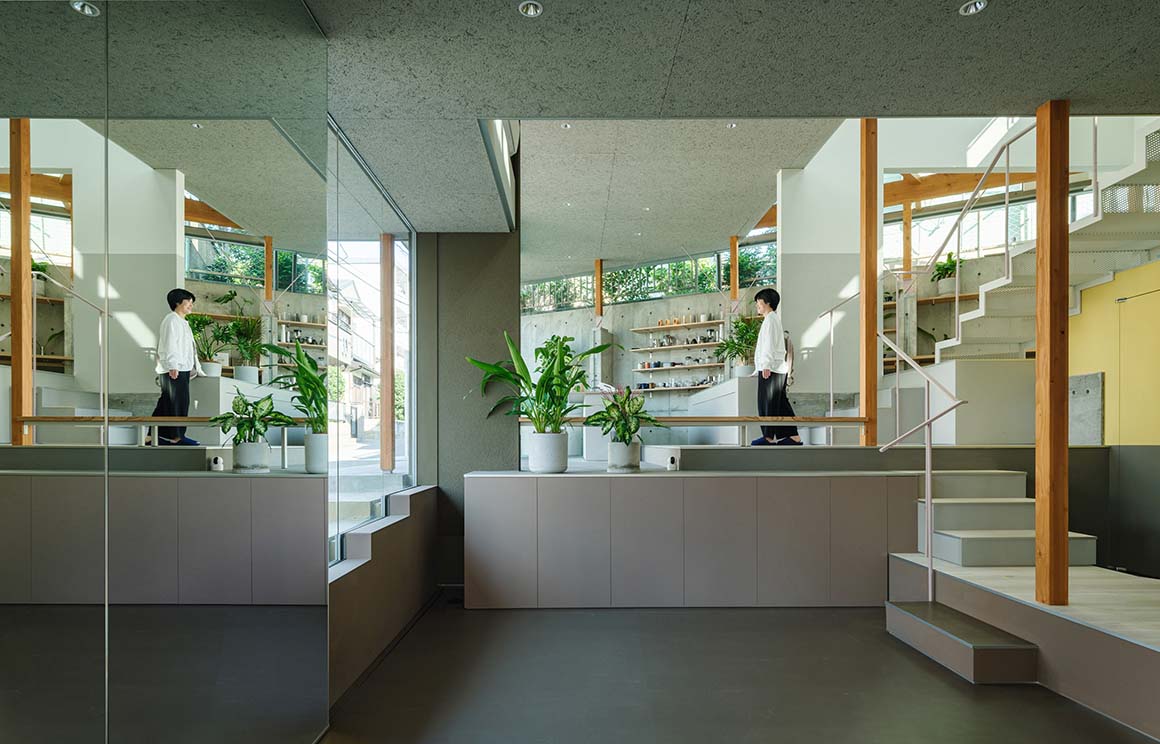
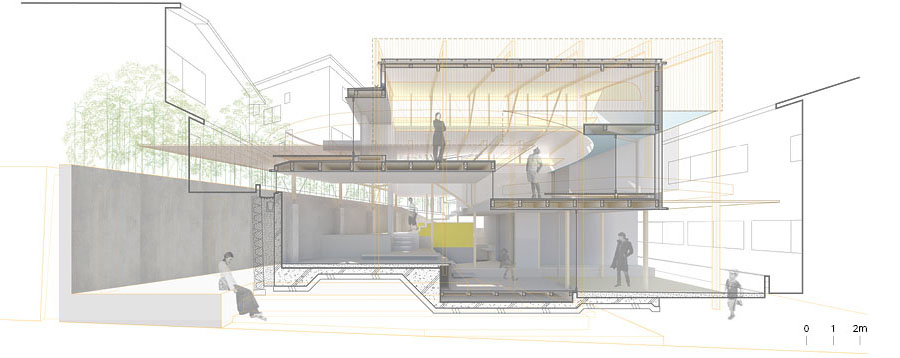
Designed with principles of environmental and cultural responsibility, the Blue Box Office is situated amidst densely populated residential areas typical in Japan. The ground floor community space is connected by skipped floors following the slope. A simple rectangular structure was installed with wooden frames along the plot, and timber-reinforced with truss beams spanning the top without columns for the flexibility of spaces. Meanwhile, two planes on the top covering the space form a skillion roof, and a truss beam installed between the two secures the clerestory. Except for the north side, where the surrounding is mostly adjacent buildings, the strategy is to bring light through clerestory windows primarily facing south.
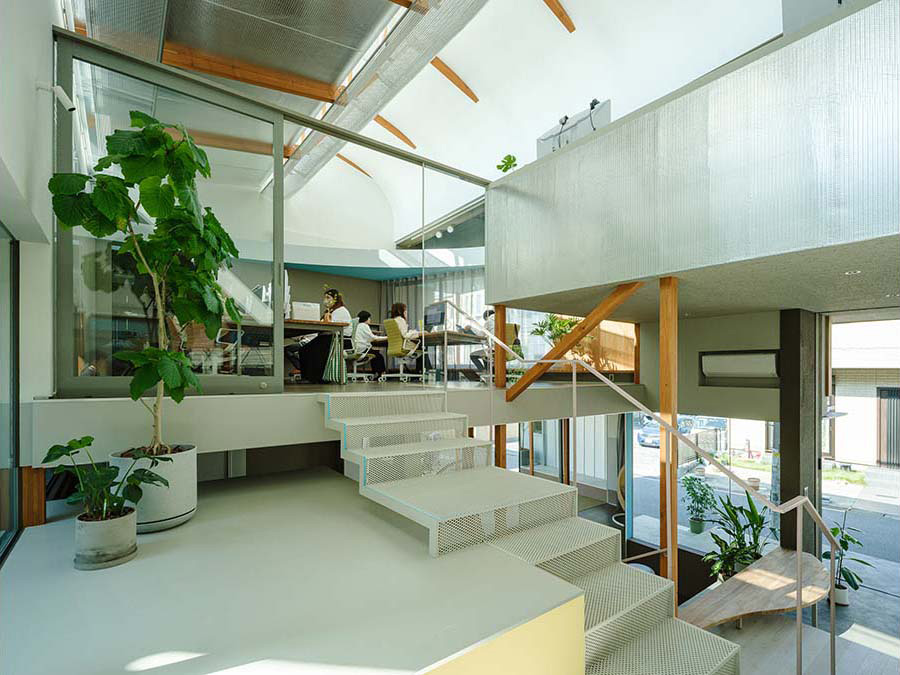
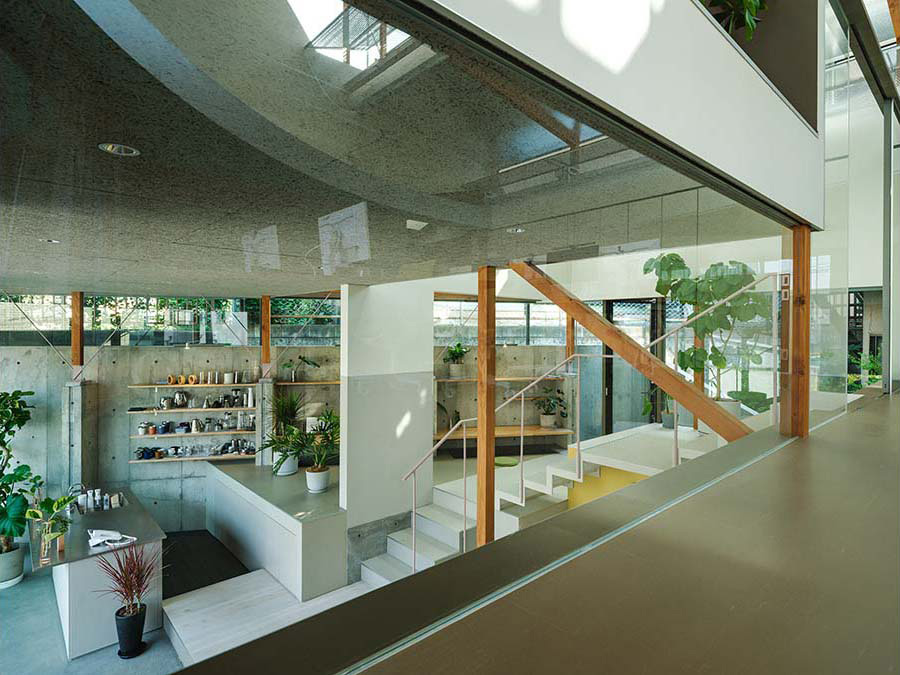
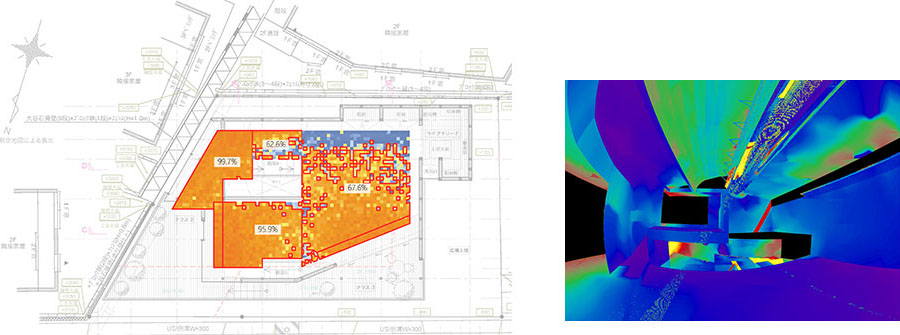
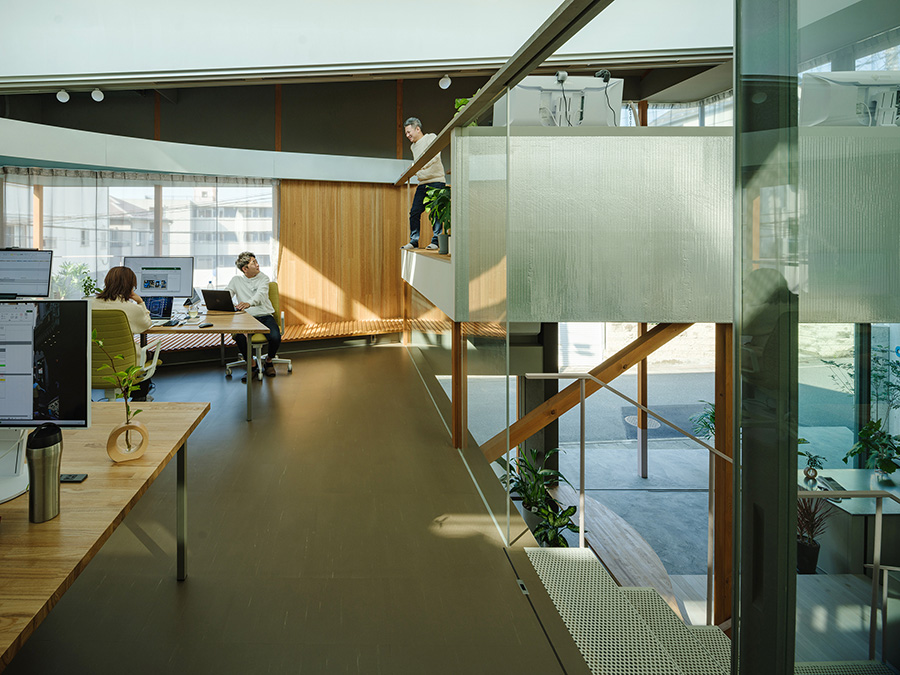
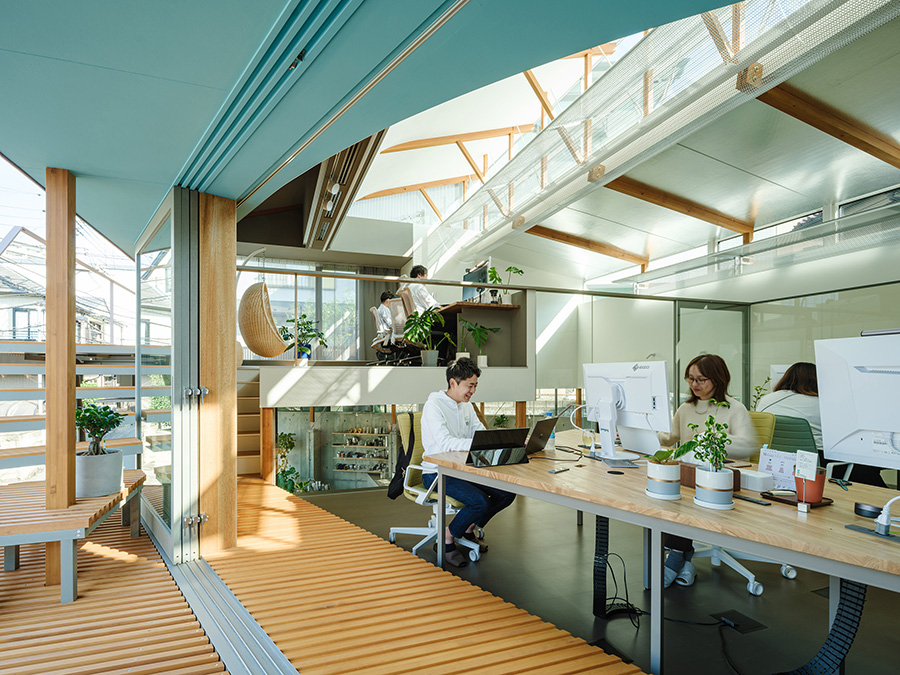
Around the perimeter under the roof, shelves made of metal mesh and metal panels were installed to soften direct light and illuminate the ceiling with reflected light. Thanks to the dispersed light, the interior is brightly illuminated, creating an effect of increased height and spaciousness. Ceilings finished with white plaster and metal sheets with minute irregularities finely adjust the direction of light. Indoor activities can rely solely on natural light for most of the day due to these features.
The gentle diffusion and reflection of natural light, along with the openness to residents’ footsteps, create a high-quality spatial environment. Beyond the simplicity of techniques and materials, this represents a wise alternative by the Blue Box Office towards sustainability, enriching our lives and making them more humane.
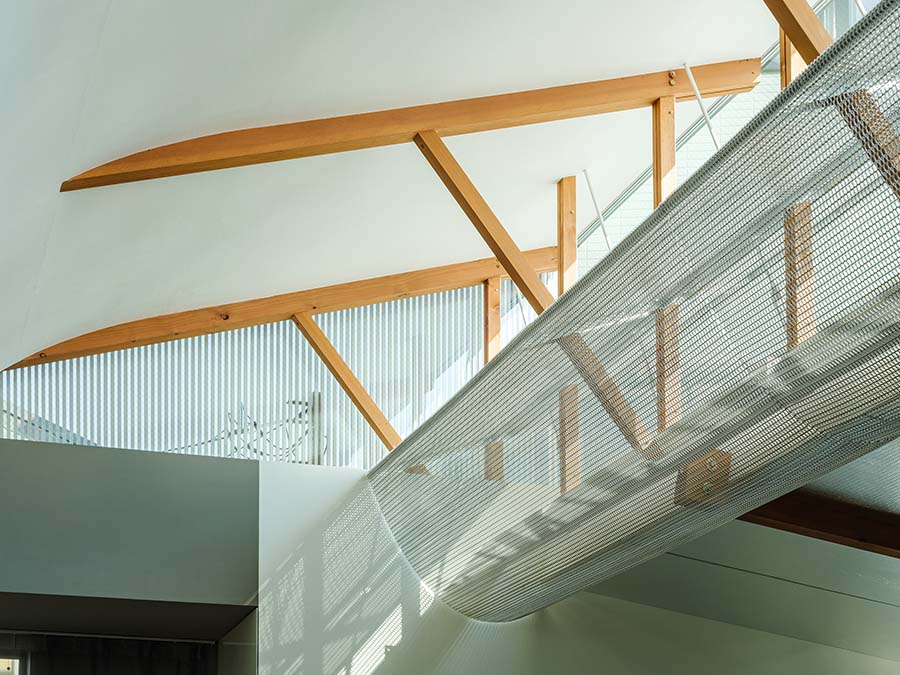
Project: Blue Box Office / Location: Saitama, Japan / Architects: Eureka; HHO; Keio Architecture Sano lab / Project team: Inagaki Junya, Sano Satoshi, Hara Akifumi (Eureka); Hayata Hirotaka (HHO); Hirano Kazuyo, Miyazaki Hiroshi, Sadano Toru, Saito Naoki, Miyatake Sotaro, Sano Satoshi(Keio Architecture Sano lab) / Structural engineer: Nagai Takuo, Waikong Lam / Environmental engineer: Hori Eisuke, Suzuki Akitaka / Mechanical engineer: Hasegawa Hiroshi / General contractor: Sakaki-juken / Client: Bloom Accounting / Use: Office / Site area: 161.02m² / Bldg. area: 95.35m² / Gross floor area: 161.90m² / Structure: Wood construction / Exterior finishing: wood, galvanized steel / Interior finishing: wood, plaster, perforated metal panel, metal foil / Design: 2021 / Completion: 2023 / Photograph: ©Ookura Hideki (courtesy of the architect)


































