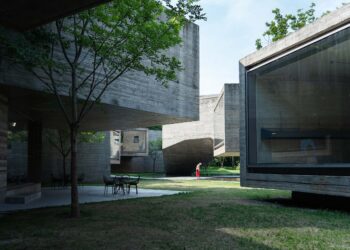Reinterpretation of traditional gate, garden and path
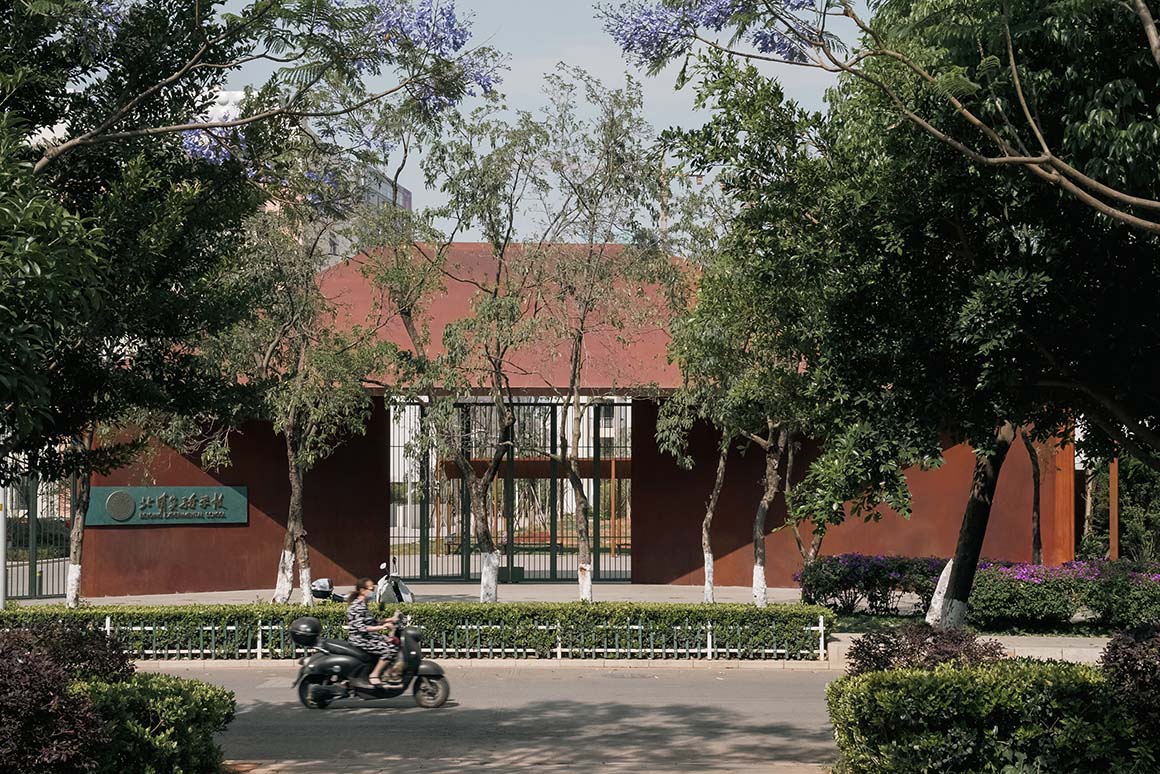
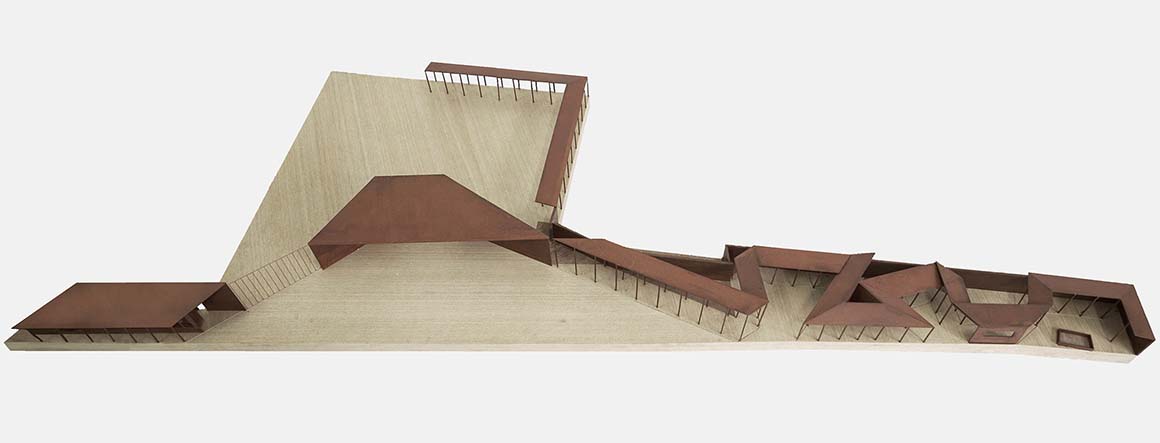
The back gate of the affiliated private school of a university in Kun Ming, China, has been transformed into the main entrance, giving the campus a fresh new look. This 12-year boarding school, with about 5,000 students and teachers, has been a part of the local community in a typical Chinese urban residential area since the early 2000s. The new main entrance redefines the boundary that once separated the campus and establishes diverse connections with the surrounding community.
Due to changes in the land use plan and road layout, the original main gate could no longer be used, so it was decided to place the main entrance at the former back gate location. However, the back gate faced a relatively narrow bypass road, limiting the use of the site. Therefore, the architect had to devise a plan for utilizing the back gate area effectively while meeting the school’s request for a distinctive main entrance reminiscent of traditional Chinese architecture.
The new entrance is set 10 meters inside the original boundary where the back gate was, providing space for pedestrian and vehicle traffic. The simple yet powerful folding structure reinterprets the doors of traditional Chinese architecture. This folding design, along with the created voids, adds depth to the space, with the broad shadows cast by the folding structure enhancing the sense of depth and inviting people in.
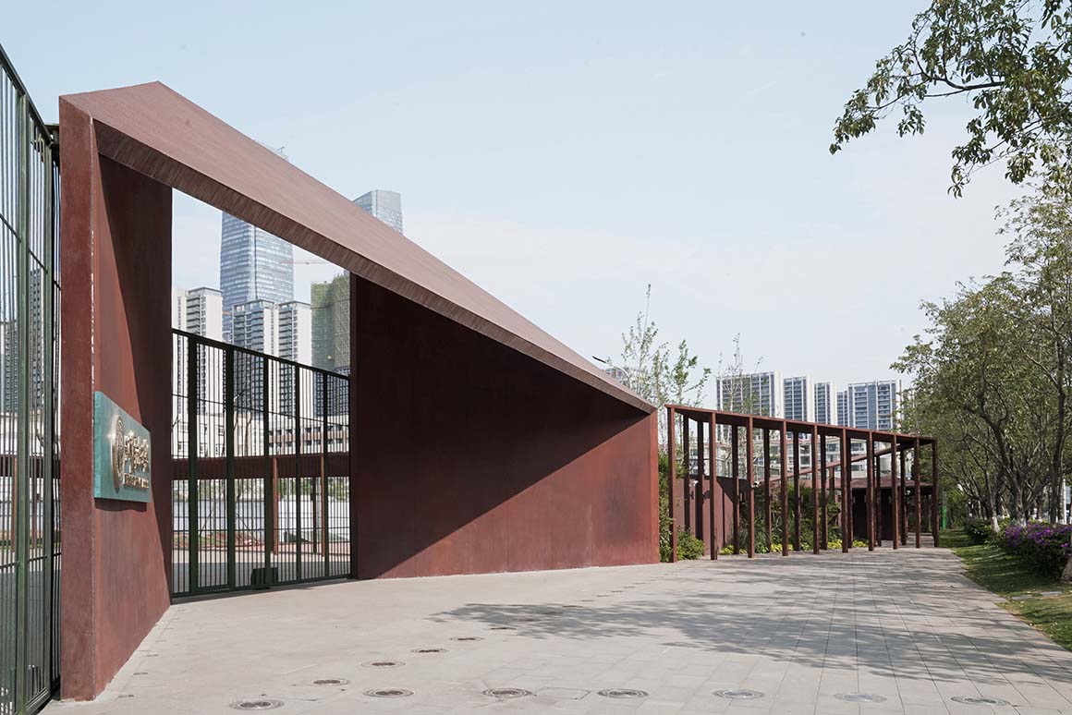
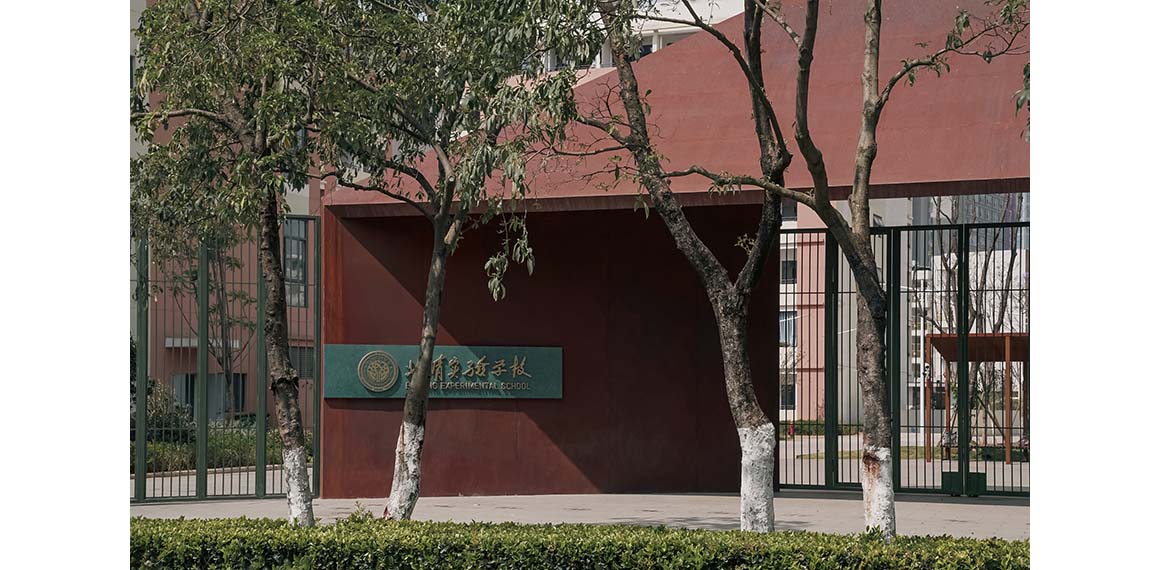

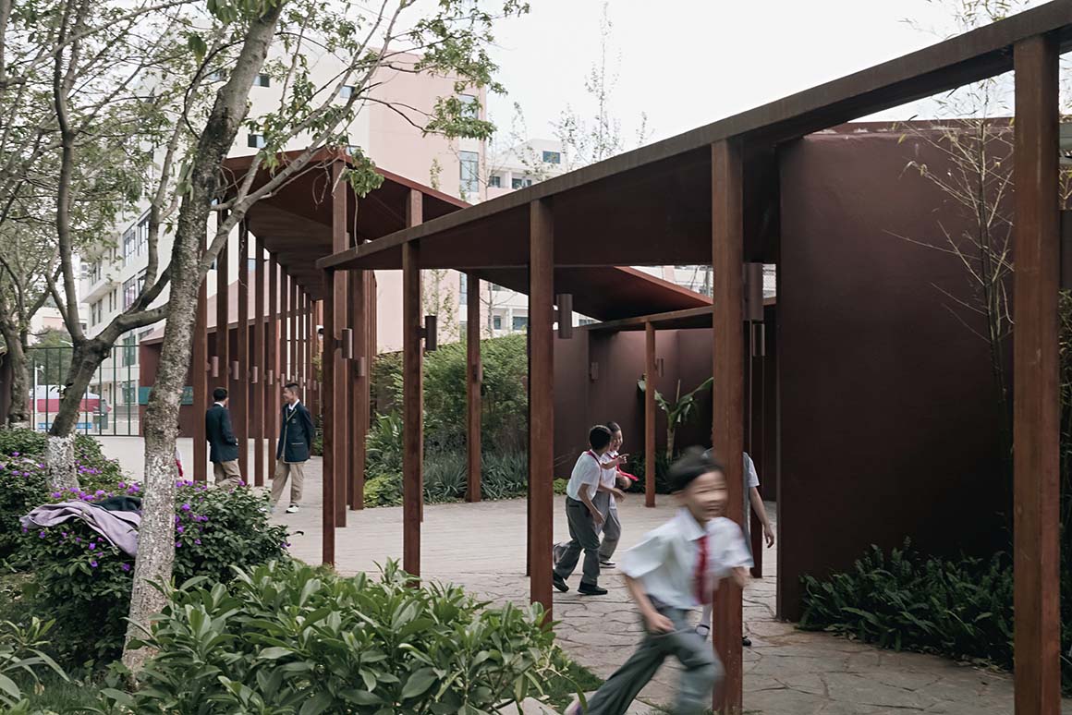
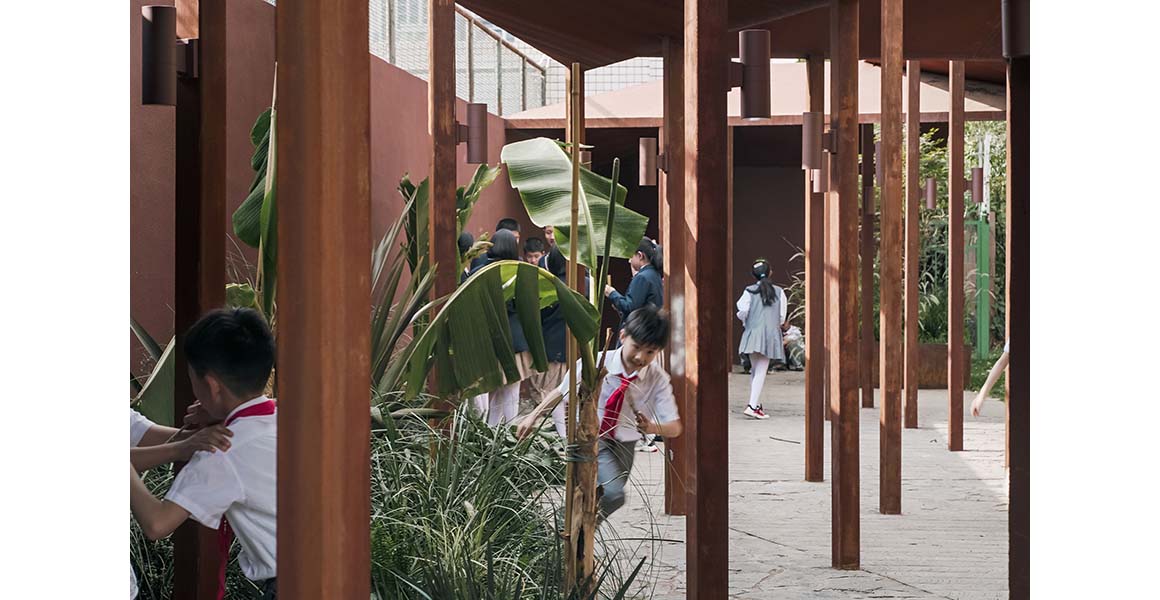
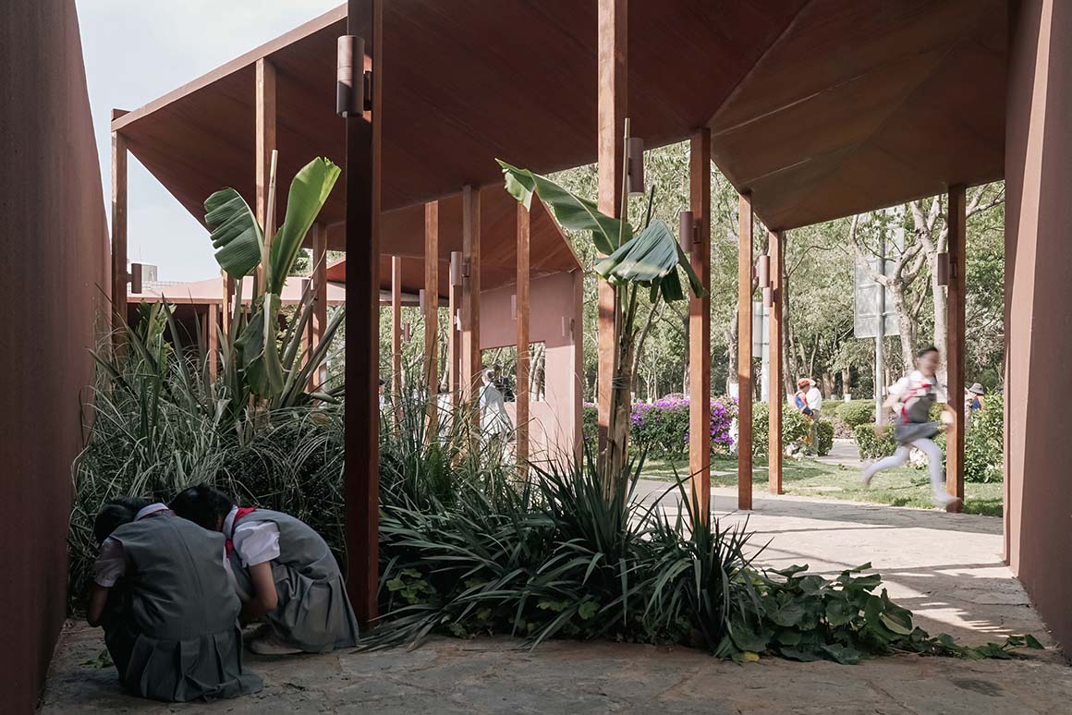
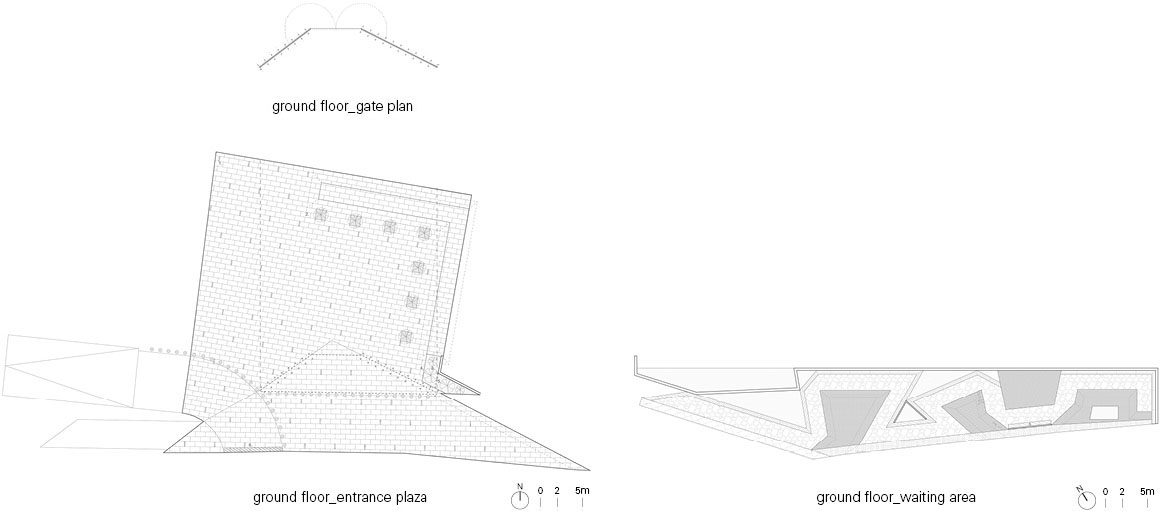
The line extending from the main gate to the campus boundary folds and transforms at various points, creating multi-purpose spaces such as plazas and waiting areas for parents. This zigzag line forms closed pockets of various sizes between the campus and the road, serving as gathering spaces. A pond decorated with local plants between the folded sections and the site edge offers an experience akin to strolling through a traditional garden, connecting with the greenery of the nearby Long Jiang Park. These spaces, serving as resting areas, attract visitors to the campus even without a specific purpose, enhancing the relationship between the once-closed affiliated school and the surrounding community.
The red weathering steel used for the main gate adds rich texture and depth to its minimalist form. The red color, reminiscent of traditional Chinese architecture, contrasts with the greenery, creating a visual highlight. Over time, as rust stains develop, the gate will harmonize with the surrounding urban environment, embodying the passage of time. Additionally, the walkways use traditional materials and paving techniques common in Chinese gardens, such as traditional tiles, stone slabs, and irregularly broken stones, creating a familiar space for local residents.
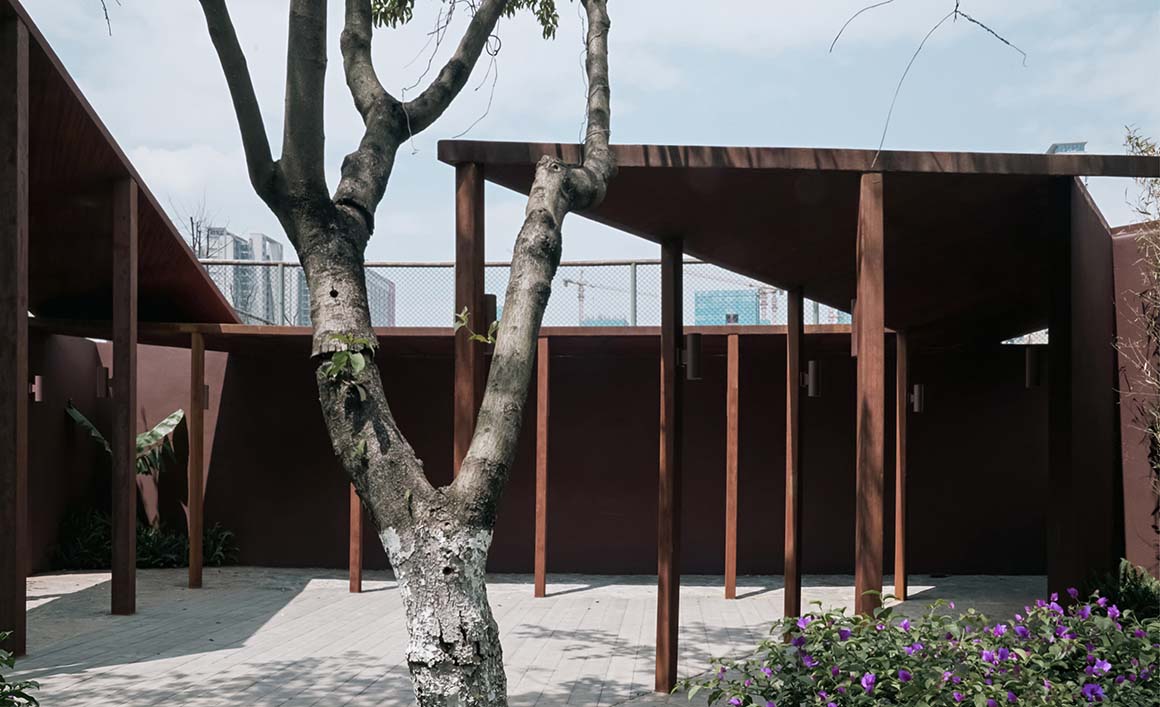

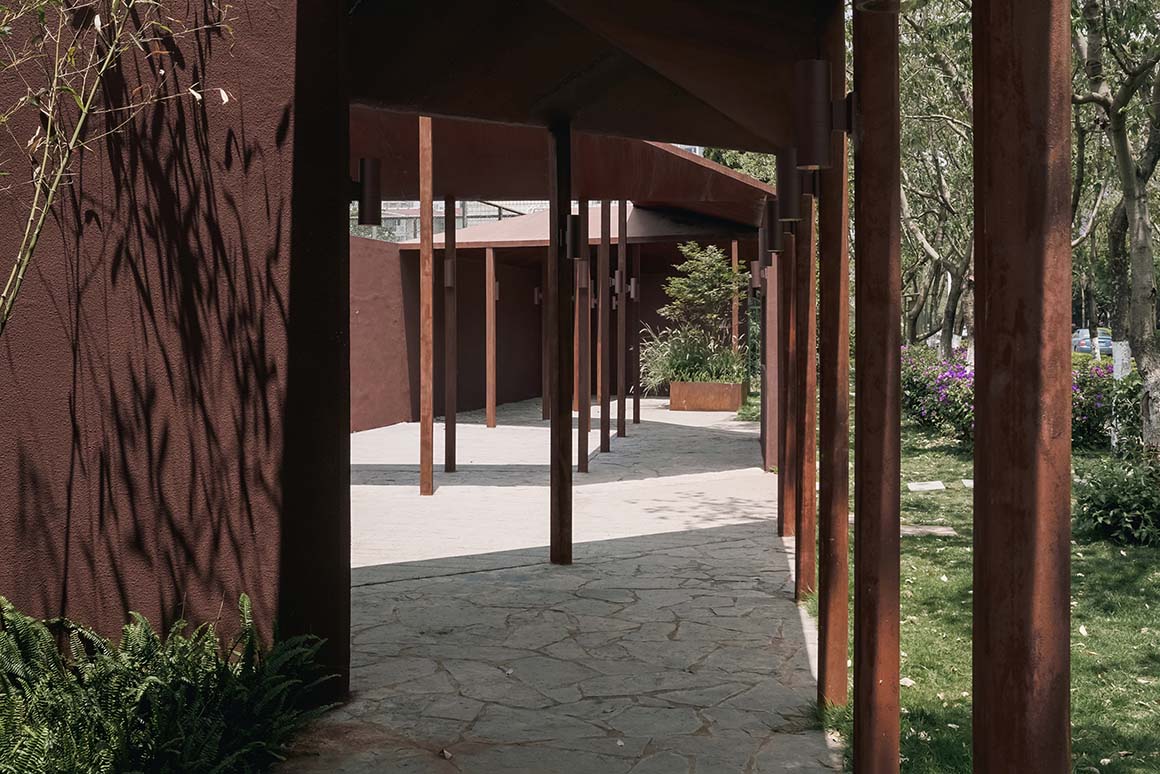

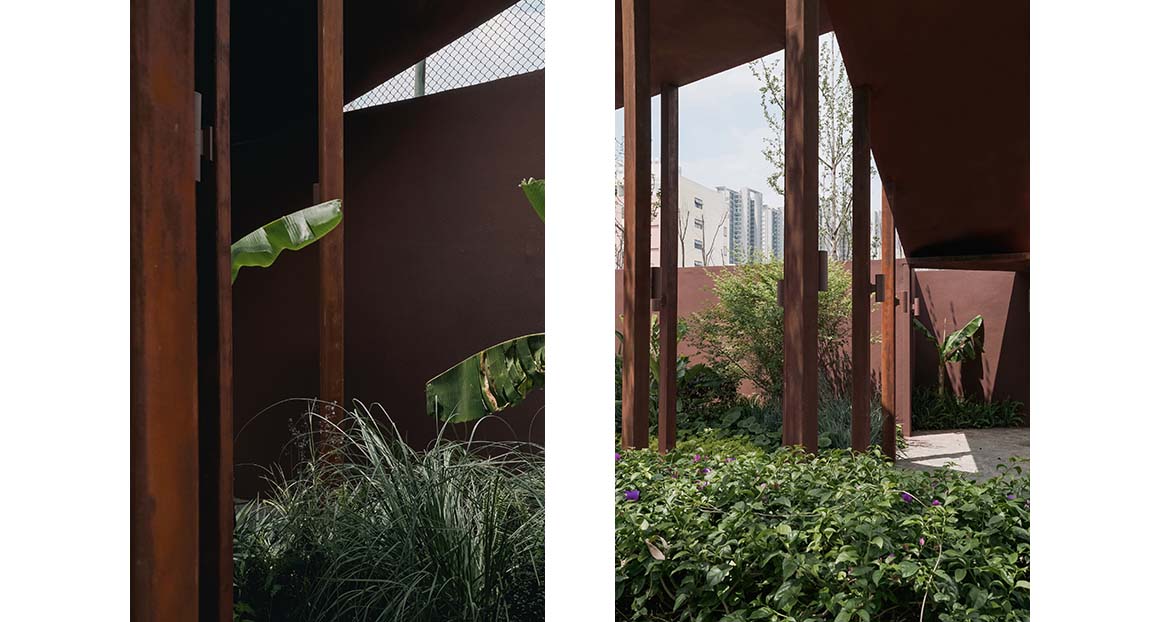

Project: BeiQing Experimental School Boundary Renovation / Location: East Gate of Beiqing Experimental School, Rixin Middle Road, Kunming City, Yunnan Province, China / Architect: ELSE / Project architect: Weixi Chen, Zhifei Xu / Client: Kunming BeiQing Experimental School / Local Design Institute (AOR): Kunming Fanya Engineering Design Institute / Steel Construction: Anhui Yuyuan Building Decoration / Completion: 2022 / Photograph: ©Daisy Zhang (courtesy of the architect)


































