Organic with the trees, sustainable with the recycled materials
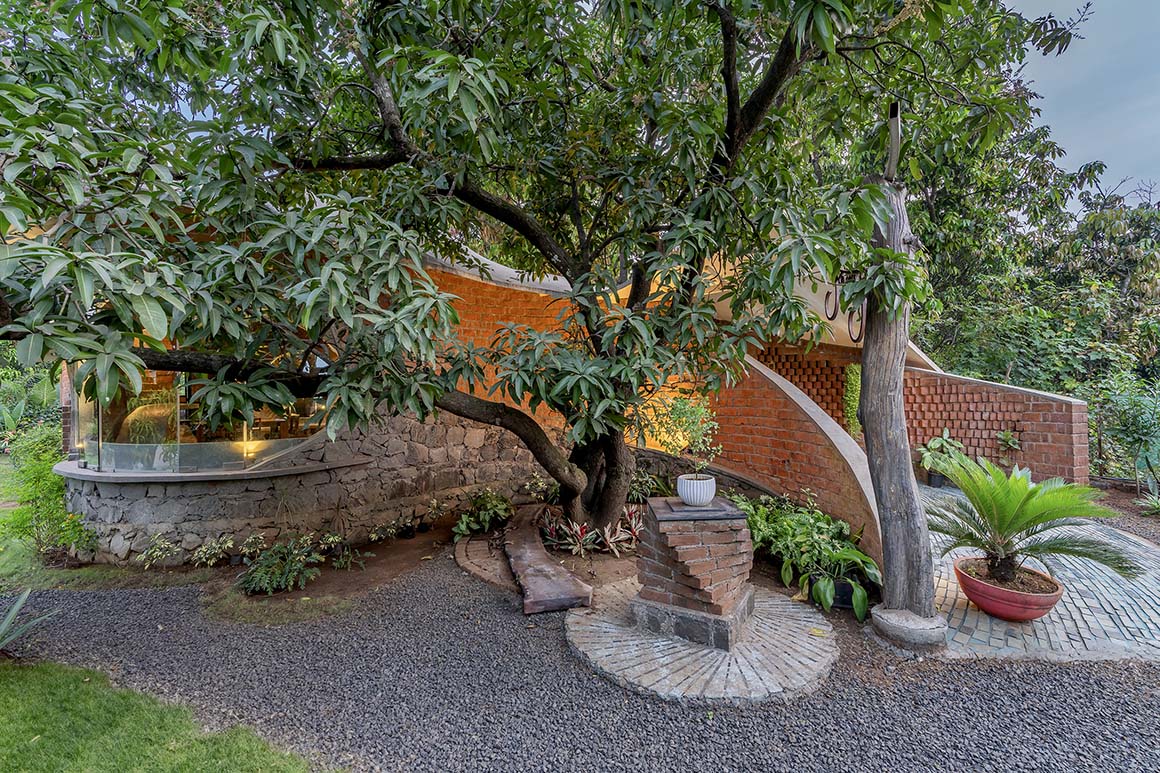
In a grove of mango trees in the coastal village of Alibaug near Mumbai, there is a house formed with curves that embrace five trees. The design approach, harmonizing with the environment, results in a unique spatial experience added to its residential function. The open plan and interconnected spaces reflect an attitude of embracing nature. This is further enhanced by the use of local materials, recycled resources, and sustainable building techniques.
Spaces transition seamlessly from one to the next along flexible curved walls, creating a unified spatial environment. The floor plan flows like a natural stream, curving around the trees it encounters. This celebration of soft curves extends to the railings, window frames, furniture, and material finishes. The dining room and open kitchen expand into each other without distinct partitions. The effect is to make the space feel as spacious as possible by raising the ceiling and breaking down the boundaries in a relatively small area. Practical aesthetics are found in the natural connections. Large oval windows and the concrete bench beneath them, adhering to the consistent curve design, provide a comfortable spot to lean back and take in the outside scenery.
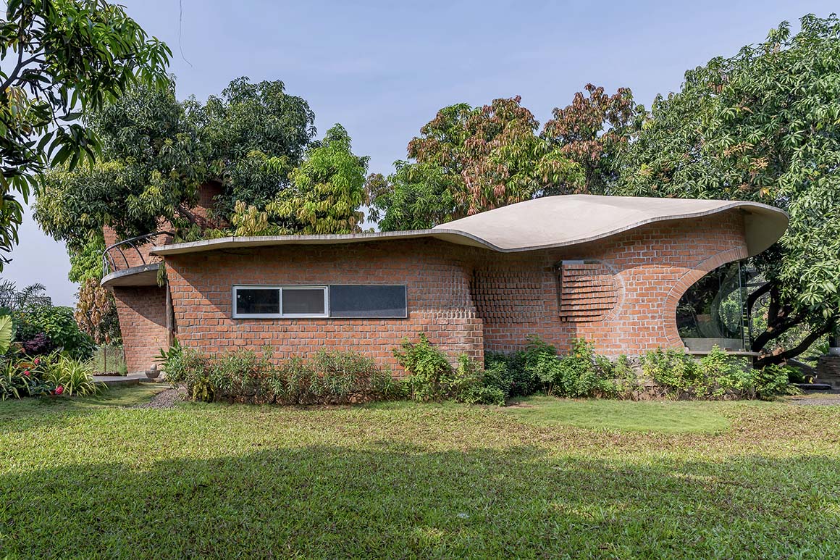

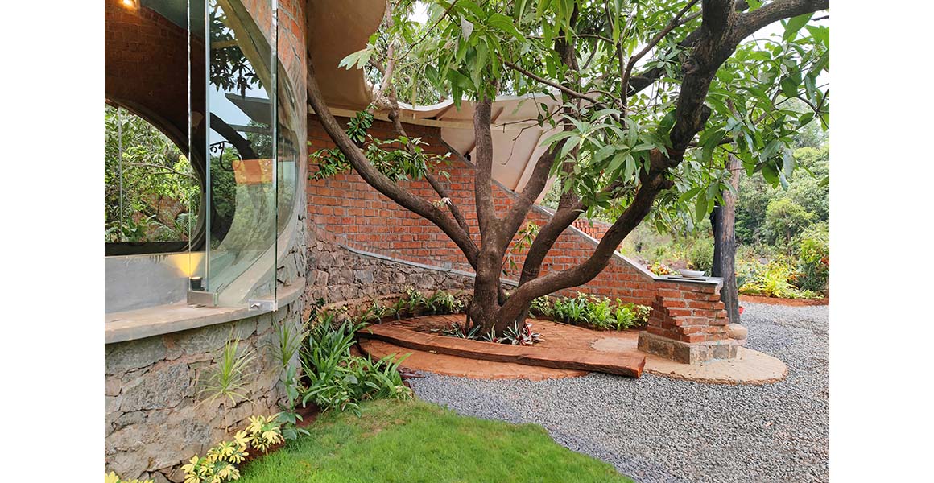
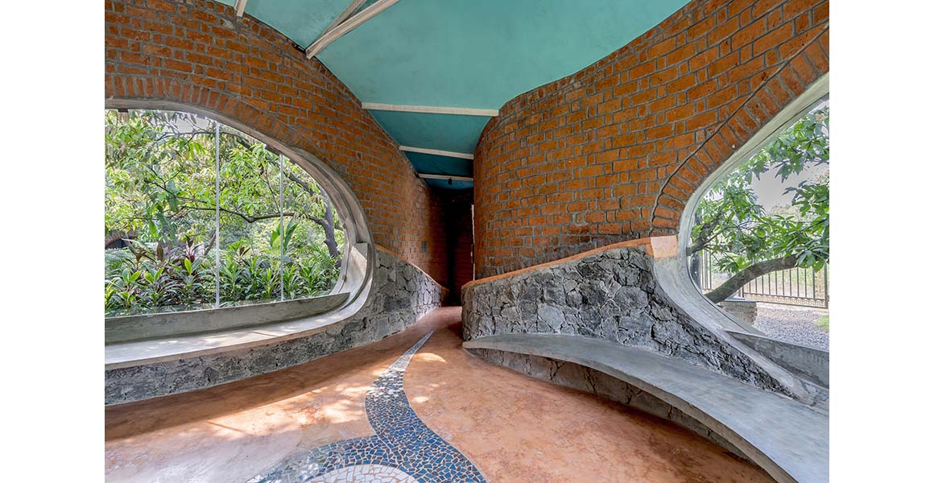
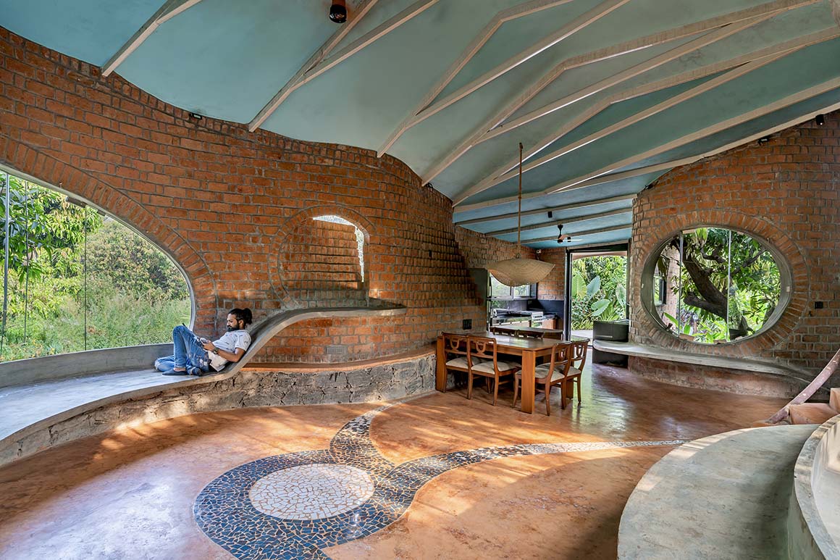
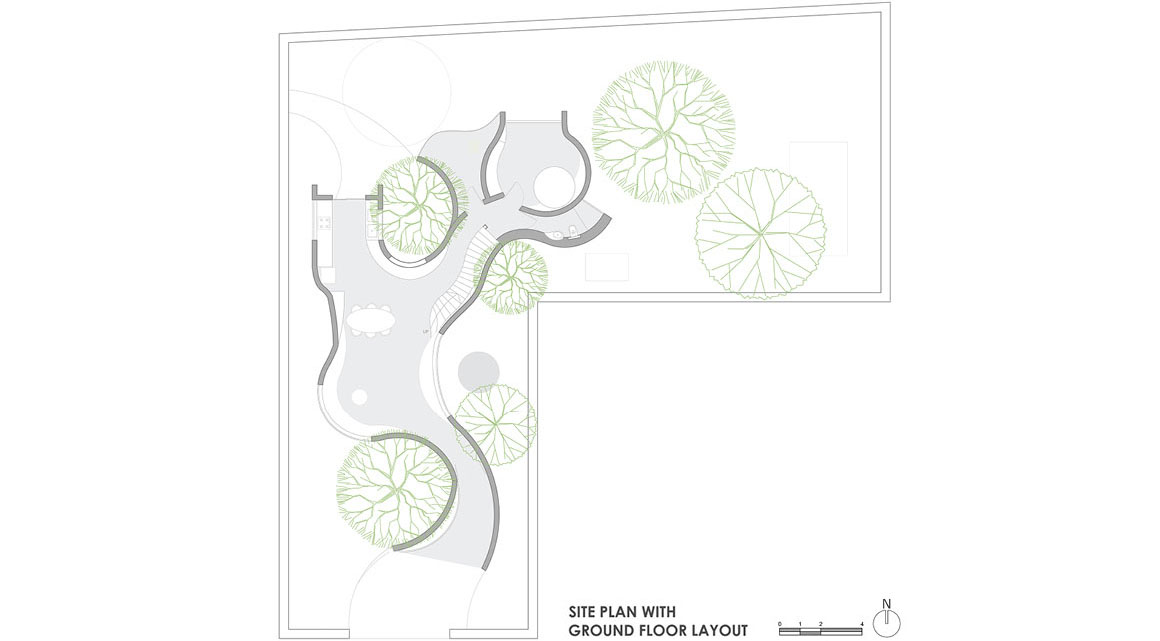
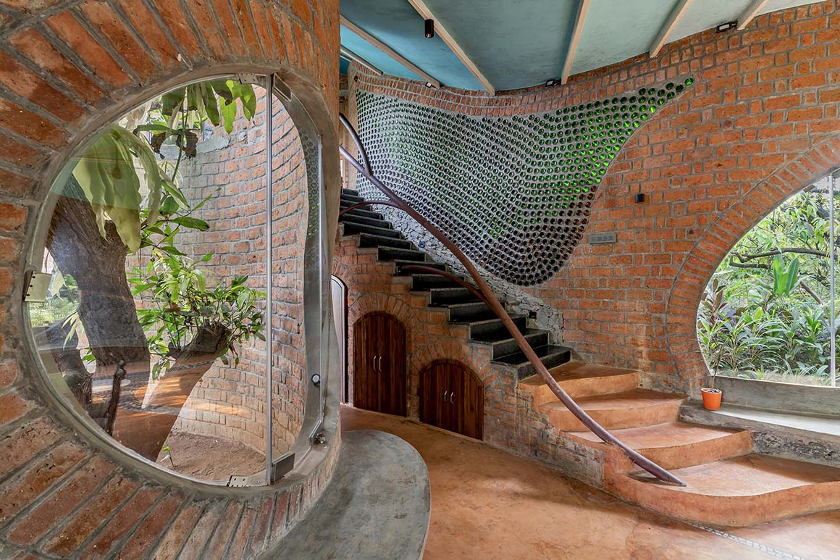
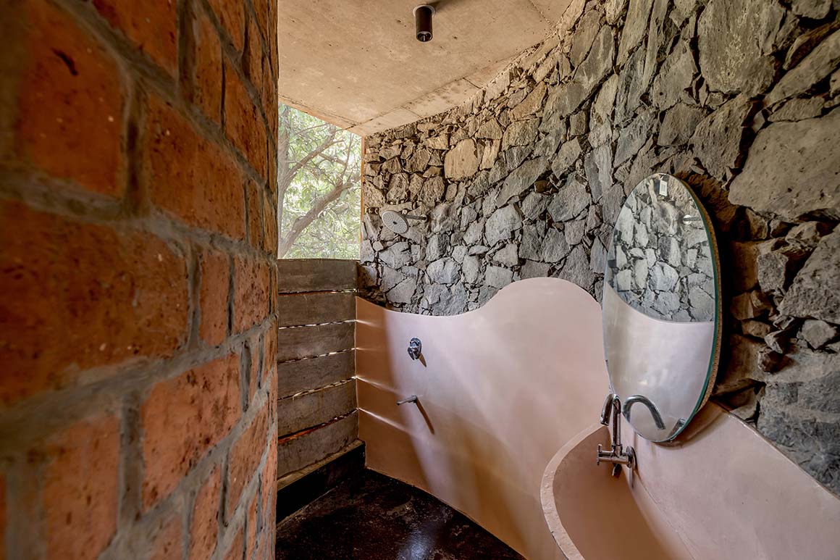
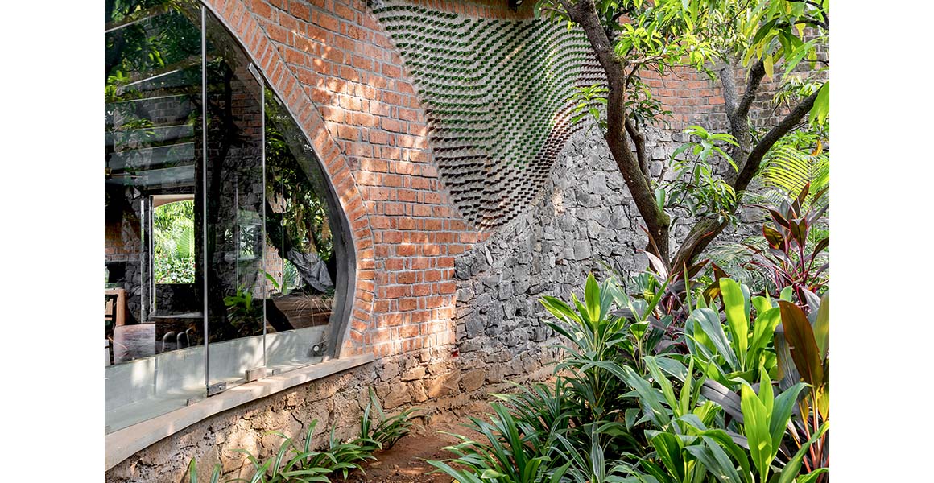
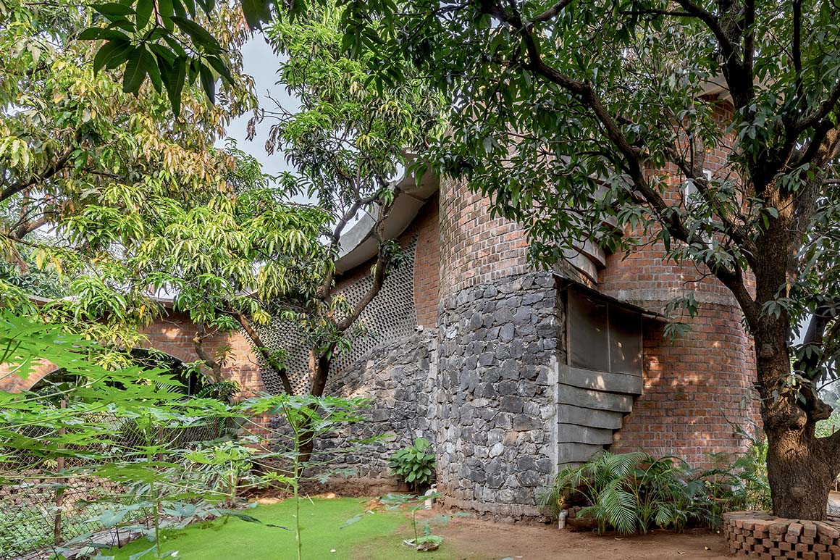
The red bricks and grey stones form a backdrop that highlights the vibrant greenery surrounding the house and helps cool the heat gained from the hot climate. The bricks, stone, and glass bottles used in the walls are all recycled materials sourced locally. The method of stacking bricks varies in thickness and texture, and the exterior walls are designed differently with bricks and stones based on the nature of the interior spaces. Empty glass bottles are embedded in the walls near the staircase to create a gap for light to enter. The depth of the glass bottles subtly alters the light’s hue, enriching both the materiality and the space.
In the Asmalay House in Mumbai, the shape of the walls that define the space is unconventional. Curved elements, with more open areas than closed ones. Boundaries start and end ambiguously, connecting fluidly. This is an example of biophilic design that actively utilizes nature to coexist with it.
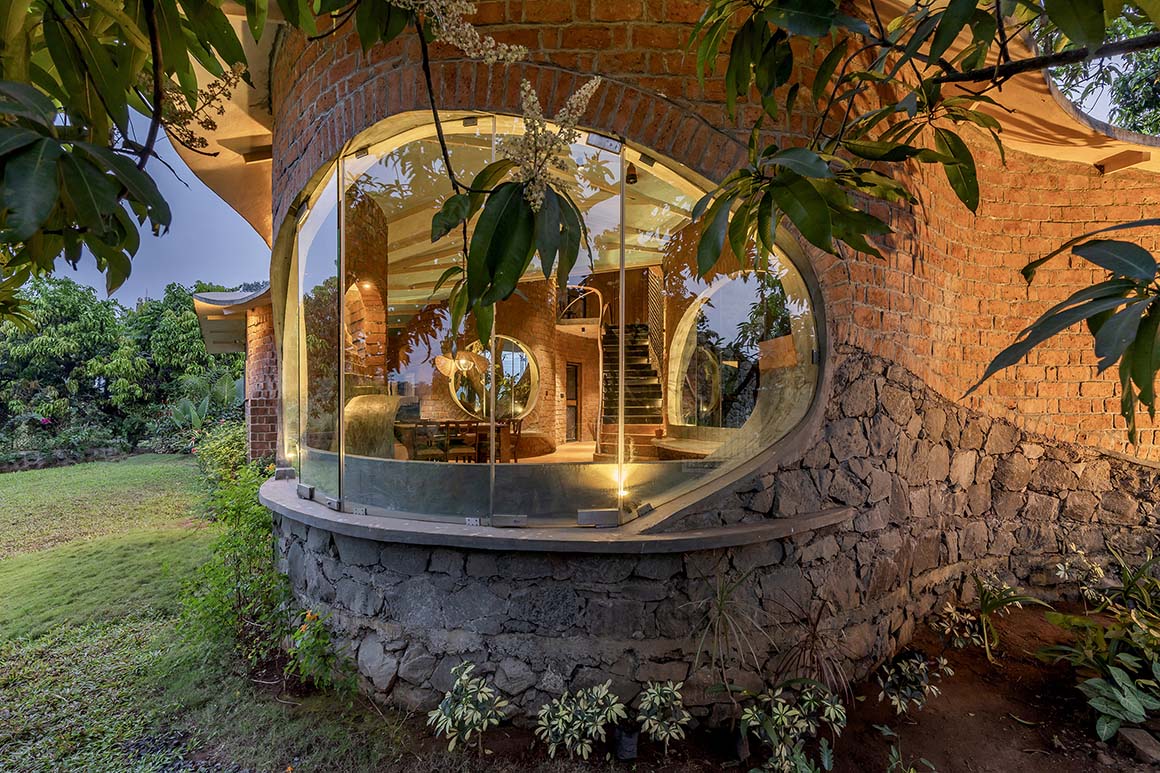
Project: Asmalay / Location: Alibag, Maharashtra, India / Architect: Blurring Boundaries / Lead Architects: Prashant Dupare , Shriya Parasrampuria / Junior architects: Archiit Chatterjee / Structural consultant: Himanshu Tulpule / Civil contractor: Mahesh Patil / Ferrocement contractor: Sunil Gade / Landscape contractor: Kundesh Patil / Fabricator: Amit Thanekar / Electrical Contractor: Dinesh Lahangi / Use: Residential / Gross floor area: 185.8m² / Materials: red bricks, black basalt stone, concrete, metal, glass / Completion: 2023 / Photograph: ⓒInclined studio (courtesy of the architect); ⓒPrashant Dupare (courtesy of the architect)



































