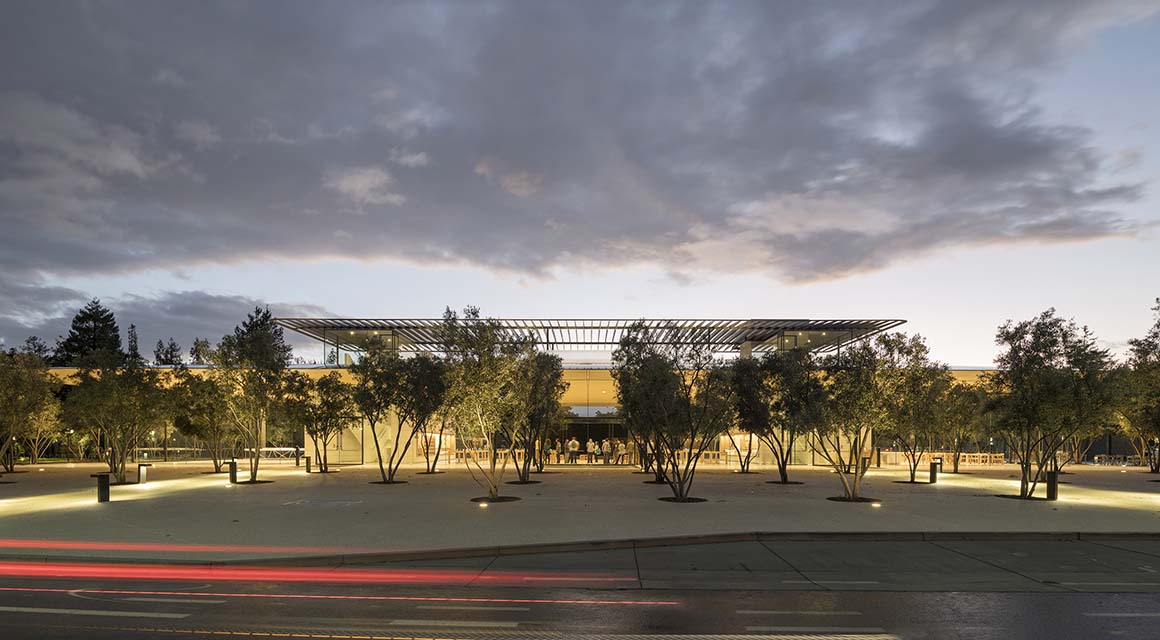Apple Park Visitor Center, the gateway to Apple Park
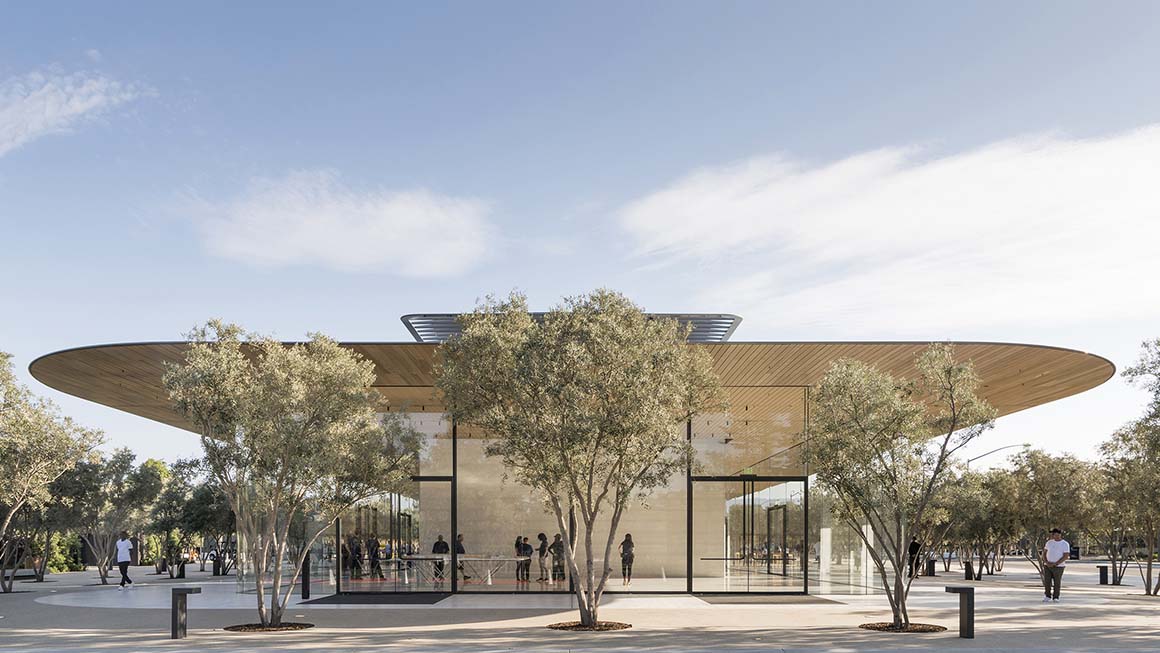
Located along Tantau Avenue, the new Visitor Center is designed as an exclusive public gateway to Apple Park. It features an expansive roof terrace with stunning views of the main building that offers a unique glimpse into Apple Park.
Nestled within a carefully planted olive grove, an exceptionally transparent envelope sits below a floating carbon-fiber roof, which cantilevers over outdoor seating areas on either side. Its softly-lit timber soffit gives the interior an inviting warmth, while the full-height glazing dematerializes the building volume.
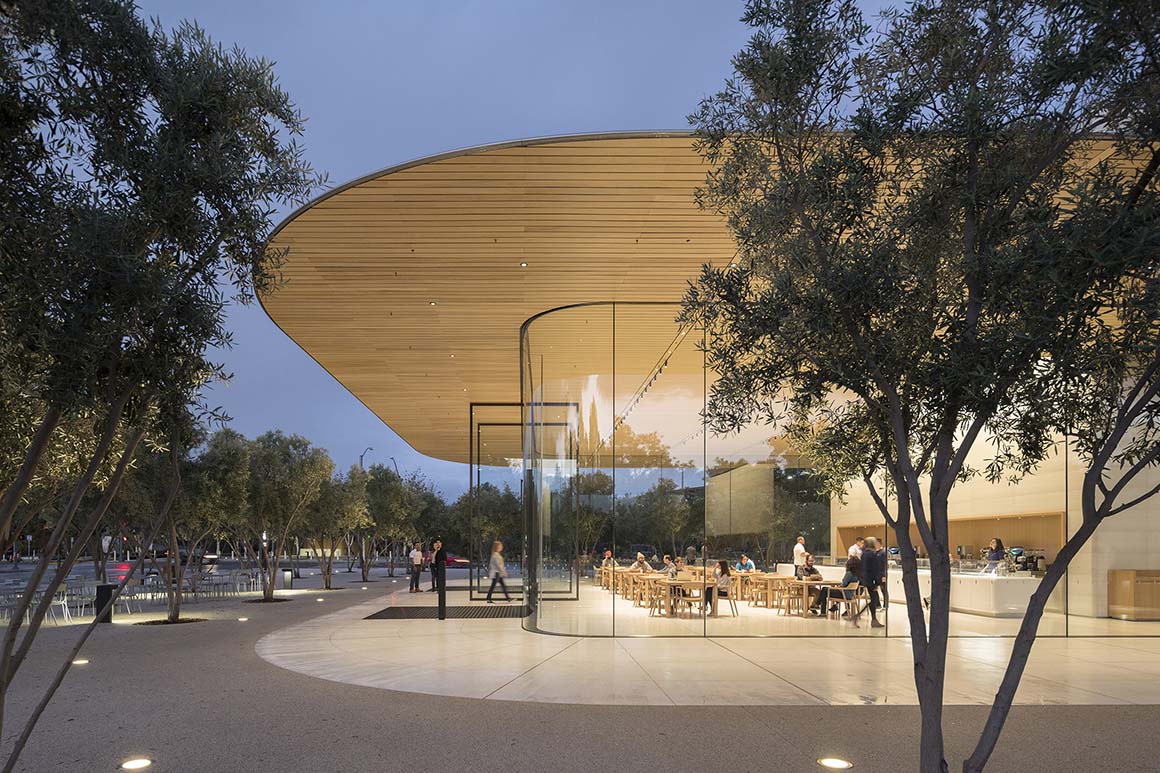
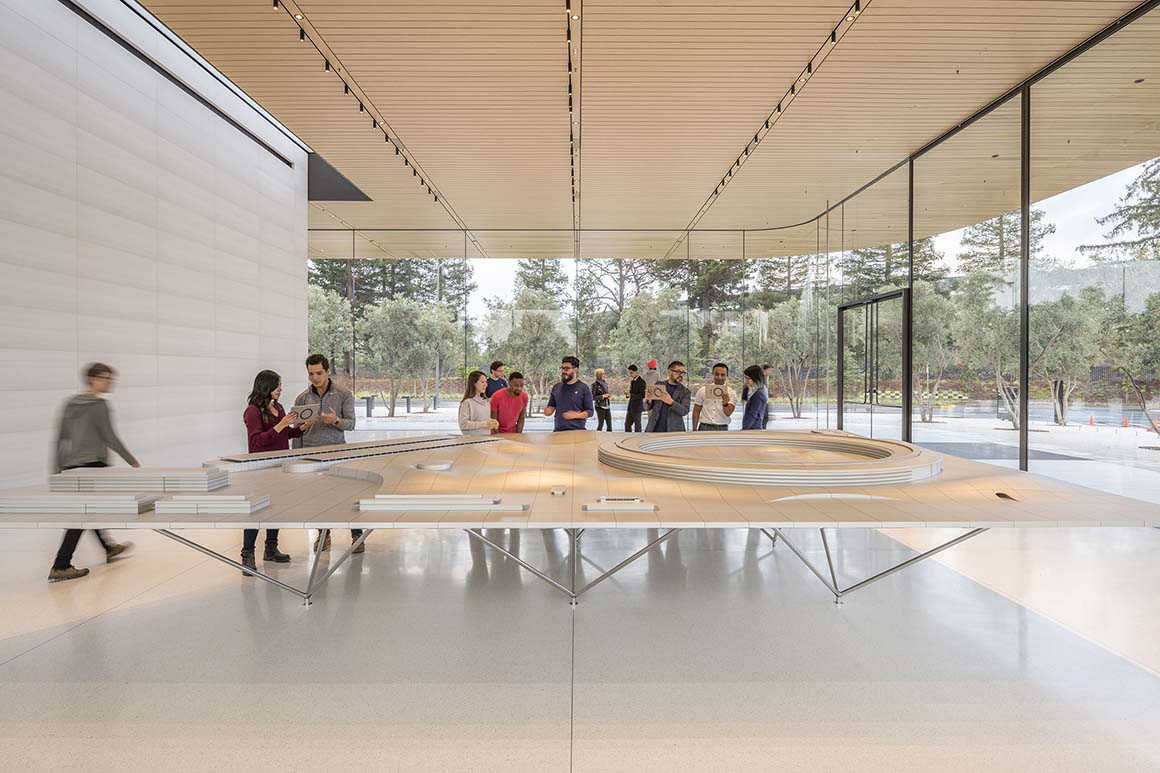
Visitors are greeted with a large scaled model of Apple Park – seemingly suspended in mid-air – milled and finished by the same machines that create the signature Apple products. Visitors also have the opportunity to get a closer look at the main building from the roof terrace of the Visitor Center, which offers an unmatched panoramic view of Apple Park. A delicate screen of thin, curved carbon-fiber fins shades the terrace, where people can relax and take photos against the lush backdrop of Apple Park.
Special Apple merchandise, exclusive to the Visitor Center, is available as souvenirs. At the southern end of the Visitor Center is a café – a place of relaxation and repose, where visitors can enjoy the verdant Californian landscape that surrounds Apple Park.
Several elements from the main building are replicated at the Visitor Center to give people a taste of the precision detailing at Apple Park. For instance, the design of the staircases is inspired by the similar ones in the main building, clad with the same quartz stone, and the countertop at the café is made with the same marble as the main restaurant.
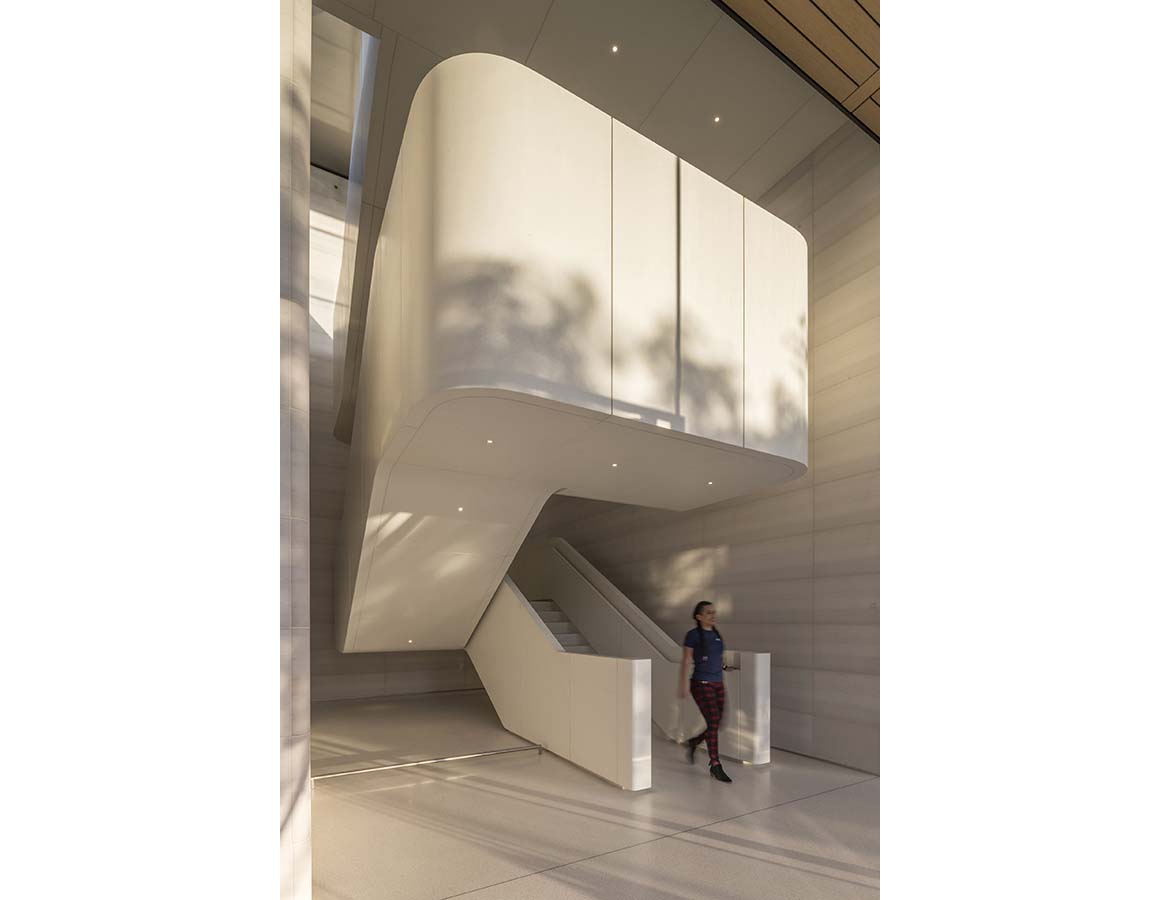
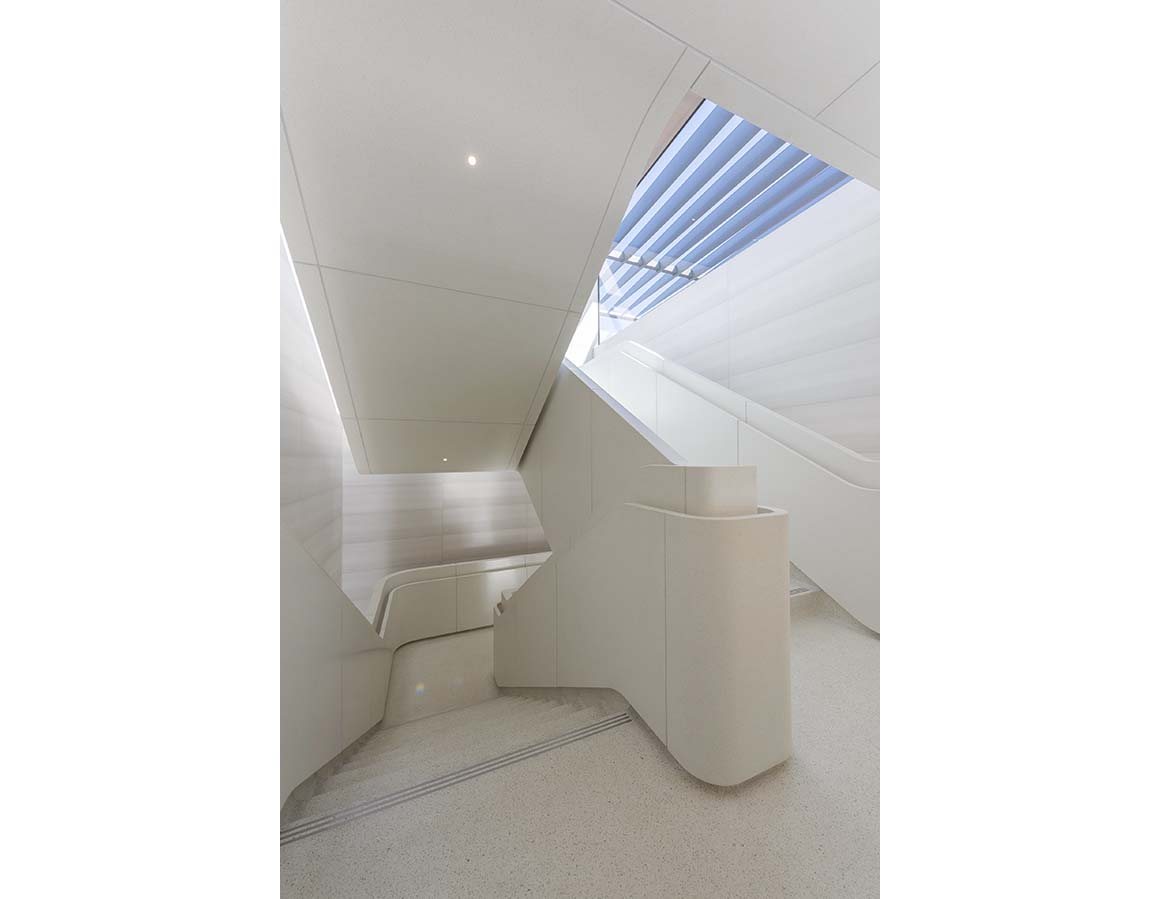
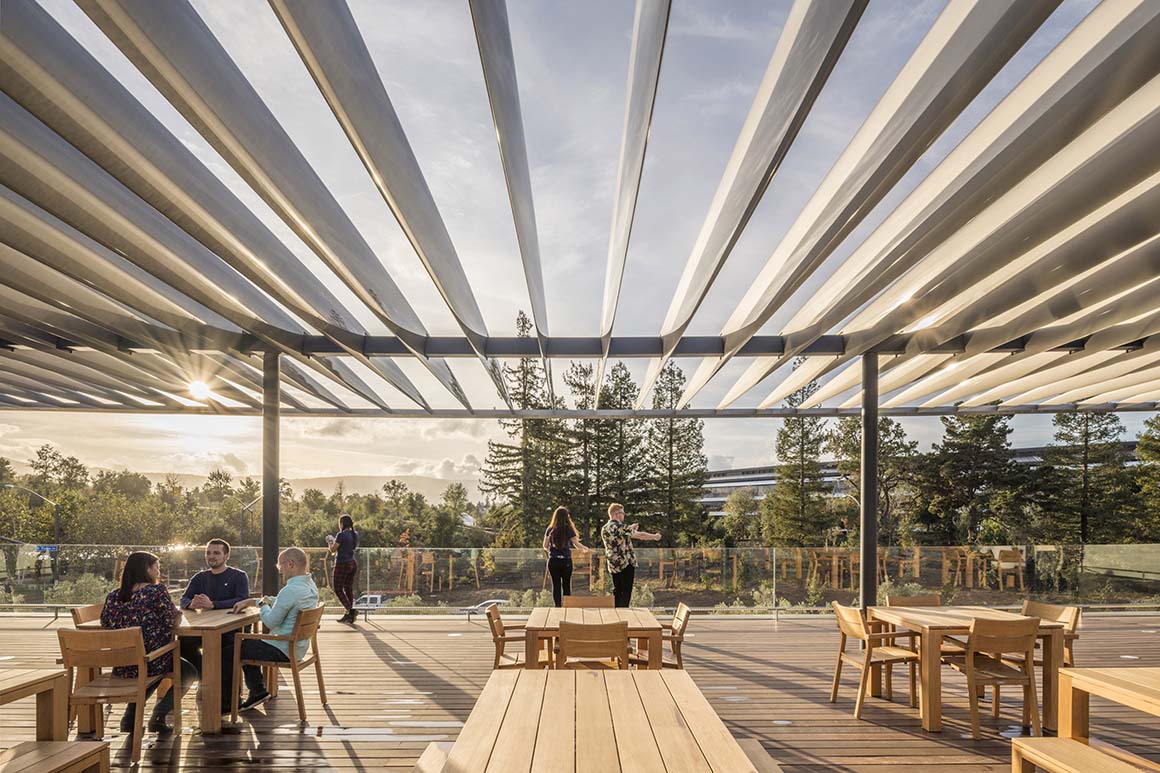
Project: Apple Park Visitor Center / Location: Cupertino, USA / Architect: Foster + Partners / Completion: 2017 / Photograph: ©Nigel Young(courtesy of the architect)
