Three’s company
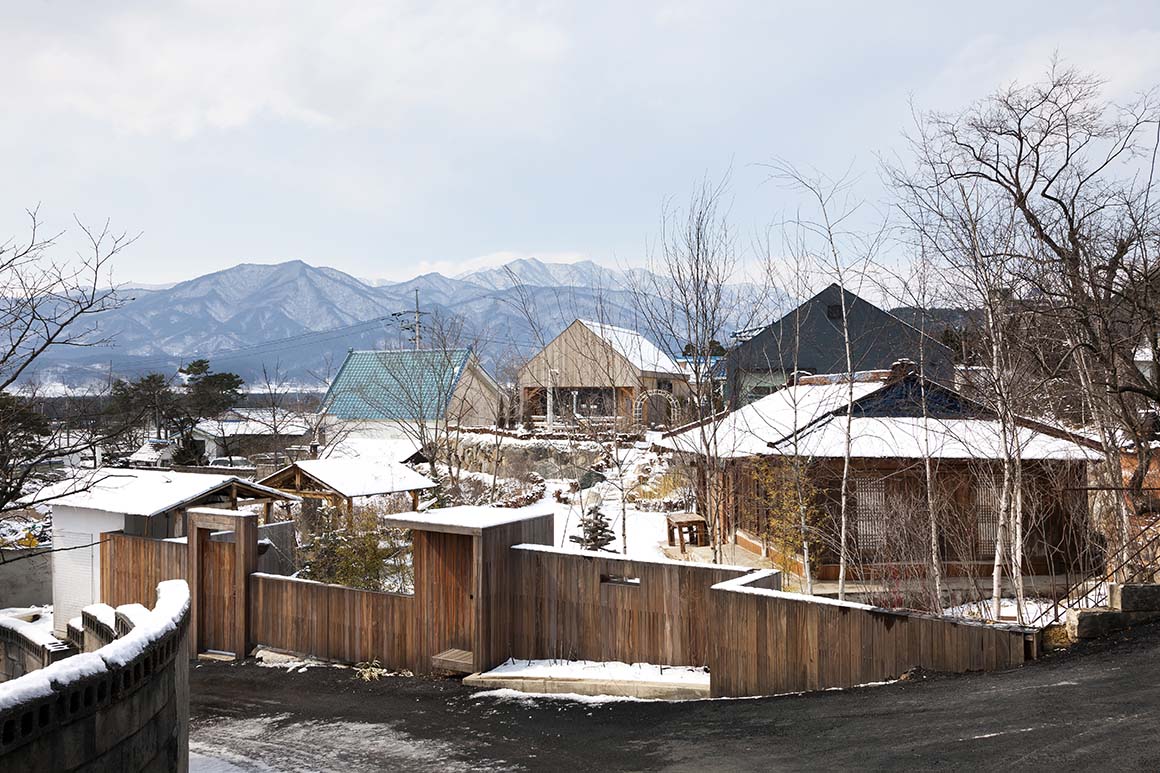
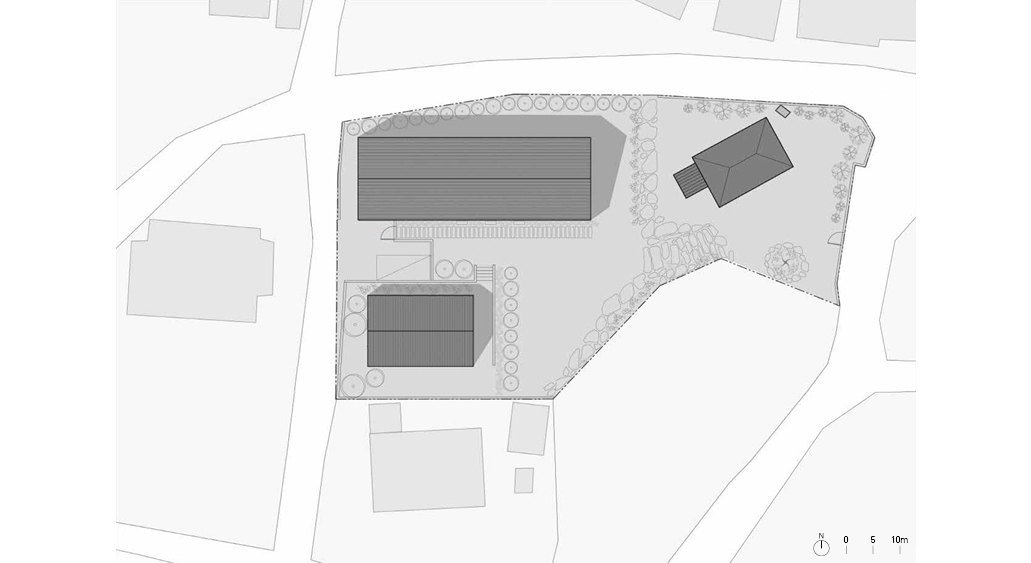
Pointed gabled roofs rise and fall like the ridgelines of distant mountains, overlapping and meandering across the landscape. Superimposed structures add depth and evoke the rhythm of the natural surroundings, creating a scene reminiscent of a folding screen. At the heart of this harmonious composition lies a private home in Sokcho, a coastal city on the east coast of Gangwon Province. Nestled in Domoon-dong, Sokcho’s oldest village, the site offers simultaneous views of the sea and Seoraksan Mountain, capturing the region’s timeless beauty.
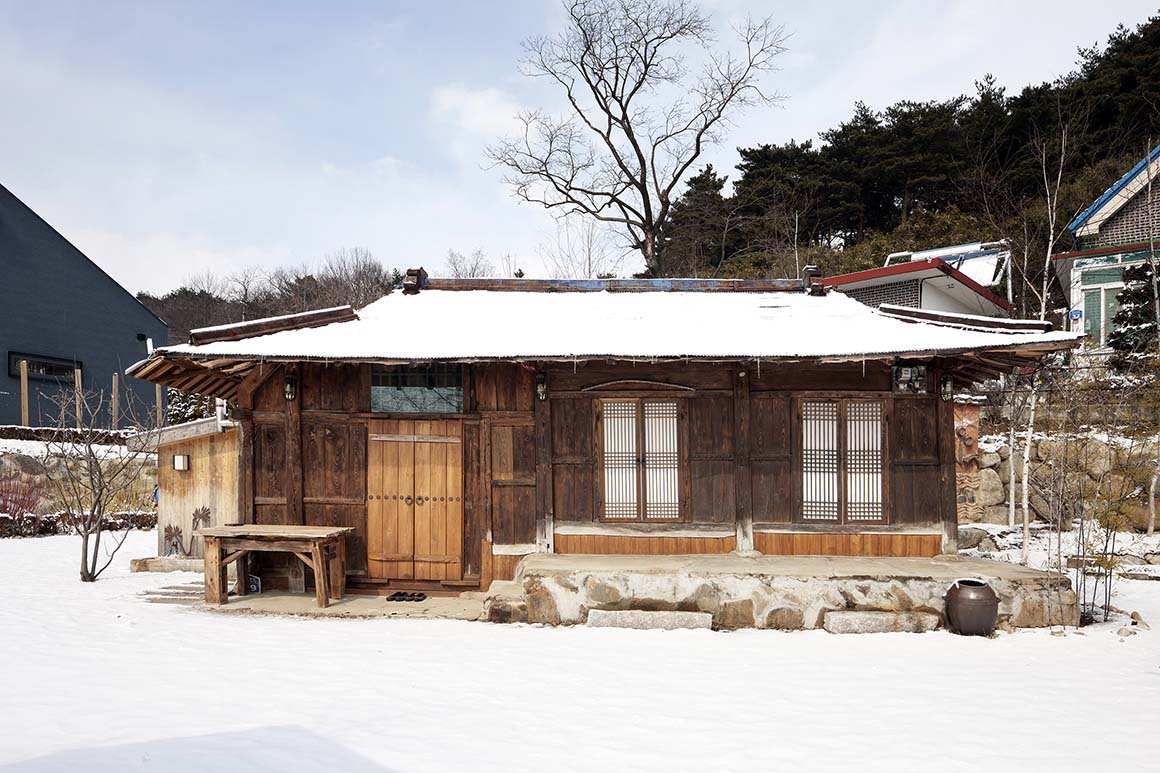
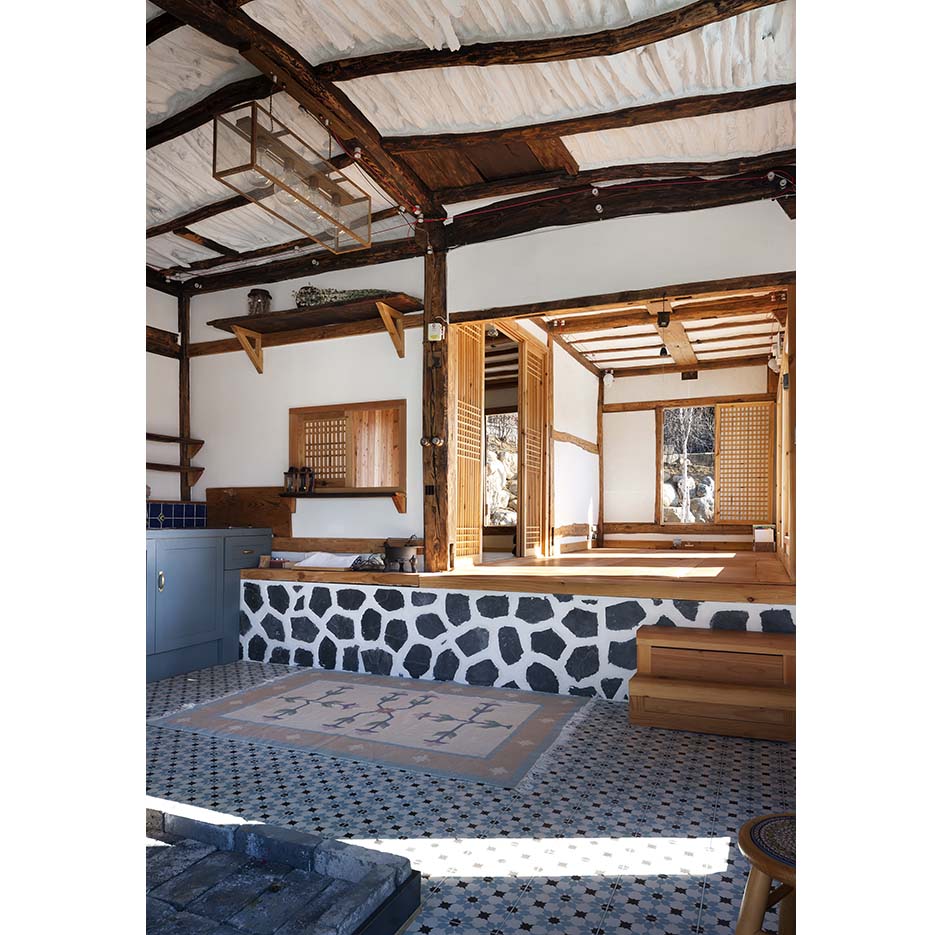
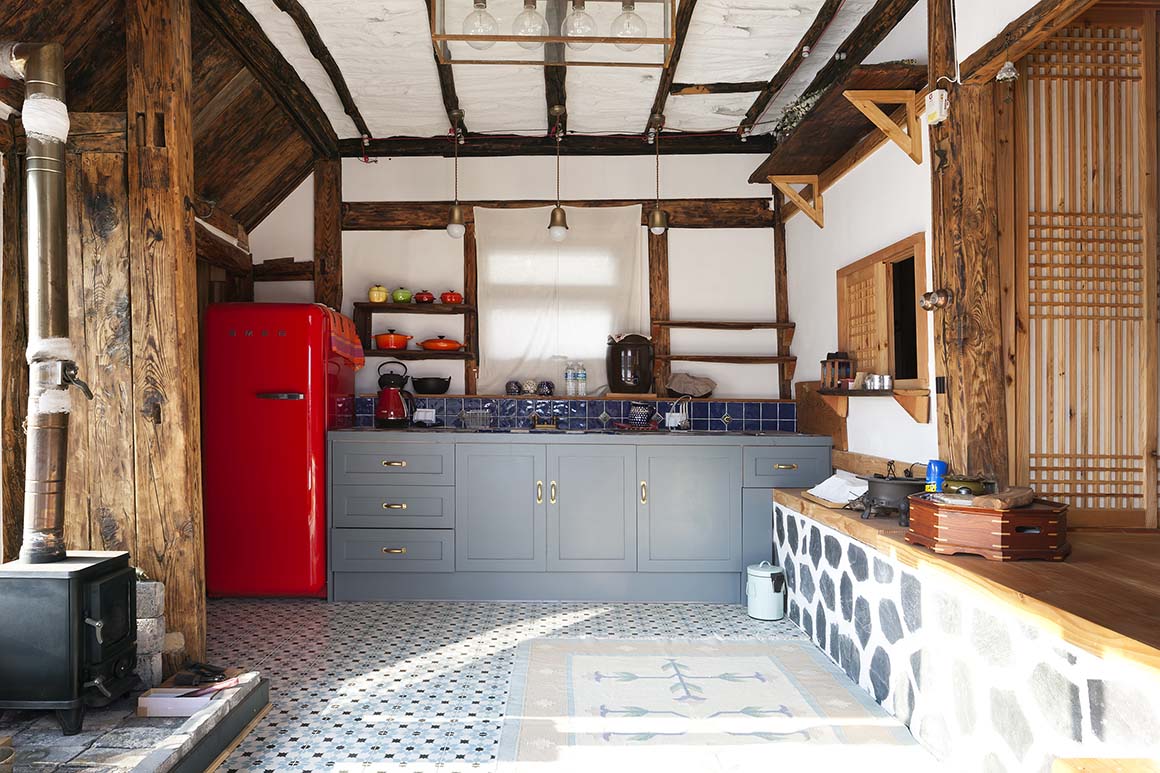
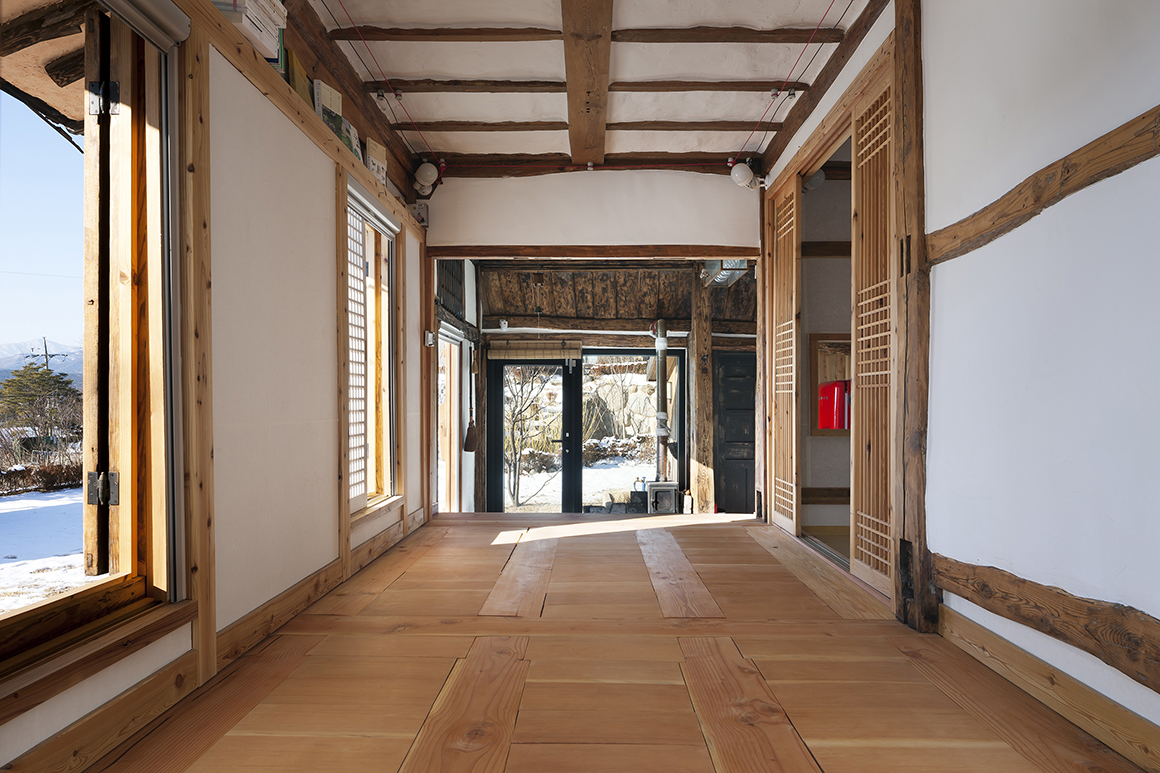

The layout of the three houses embodies simplicity and connection. The two new south-facing structures bask in sunlight and align linearly: Anchae (the main house), which hosts the master bedroom and kitchen, and Sarangchae (a detached living space), featuring a living room, music room, and a high-ceilinged attic. A yard interweaves the two, fostering a peaceful and relaxed interaction between the buildings and their surroundings.
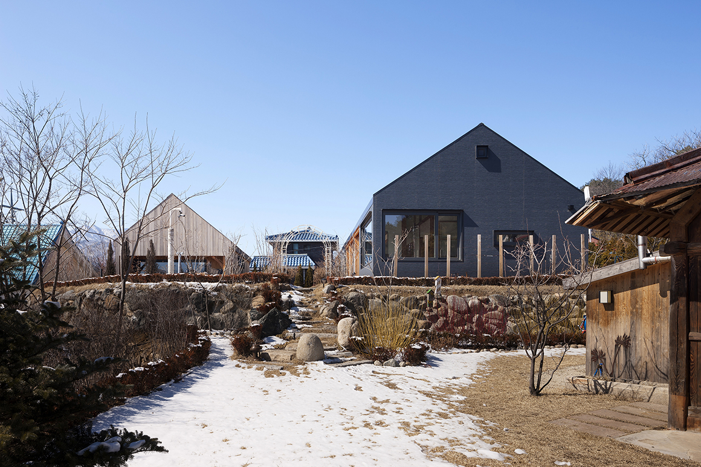
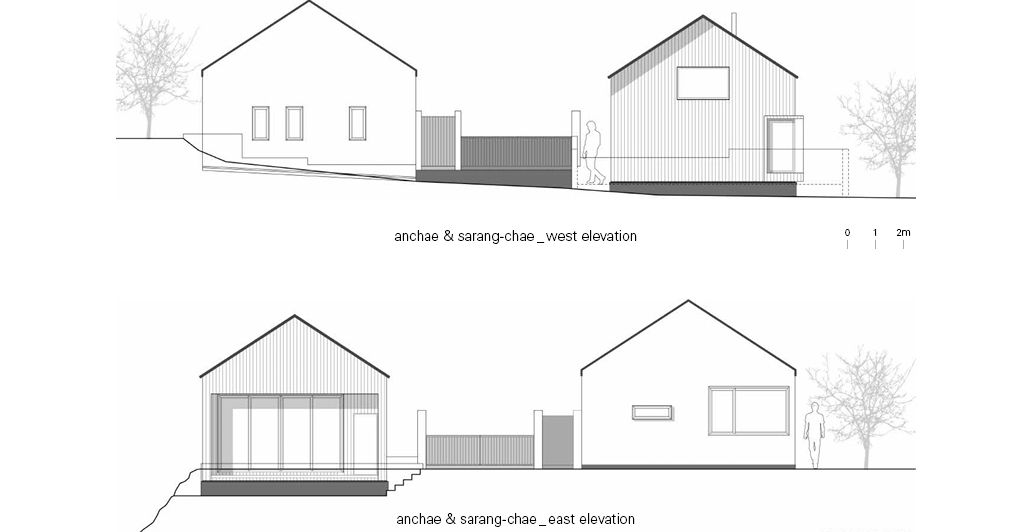
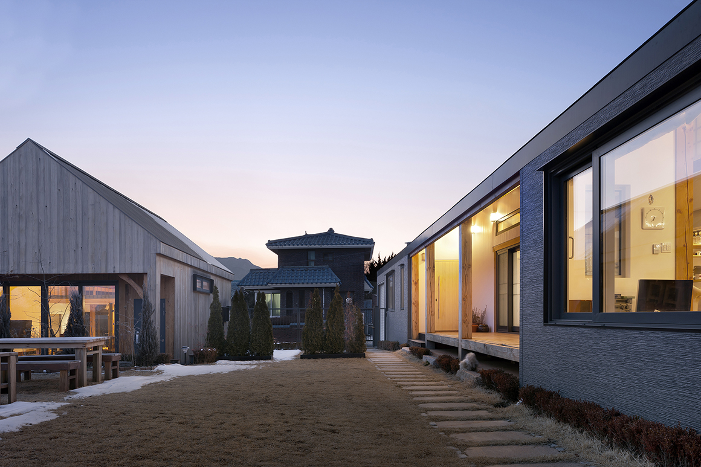
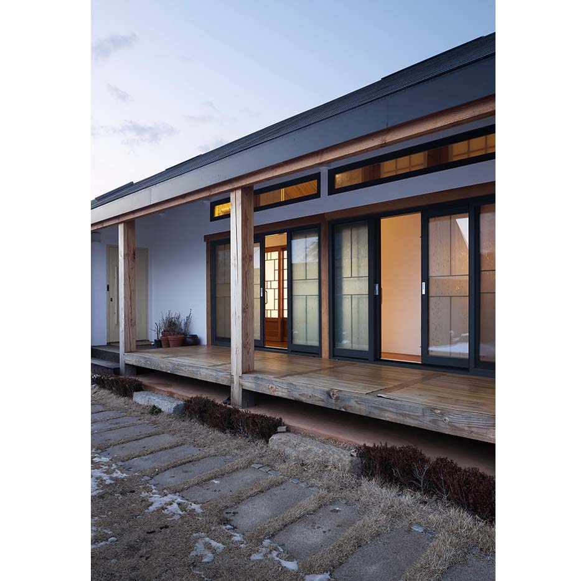
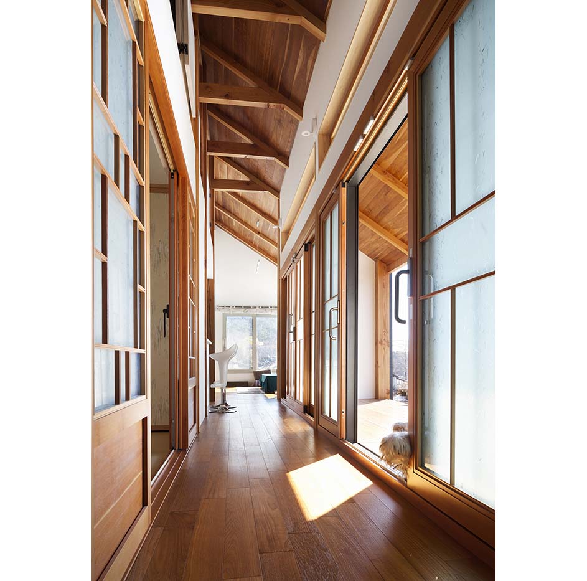
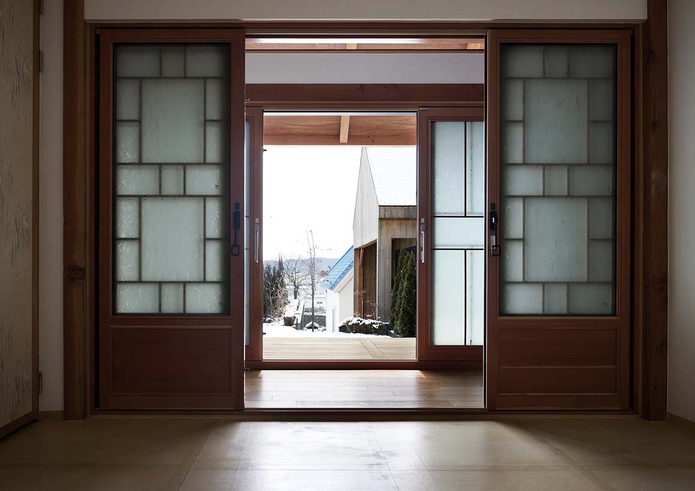
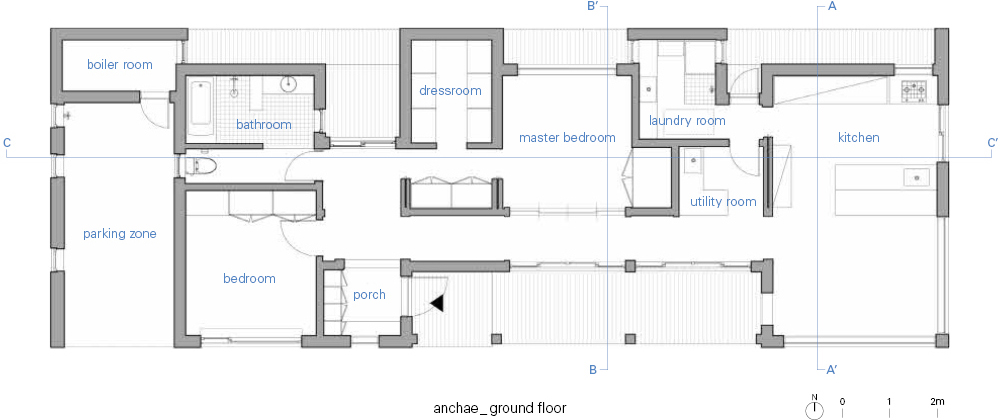
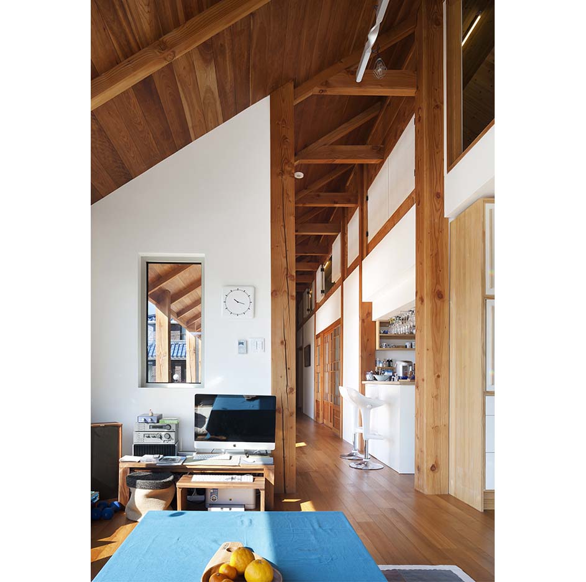
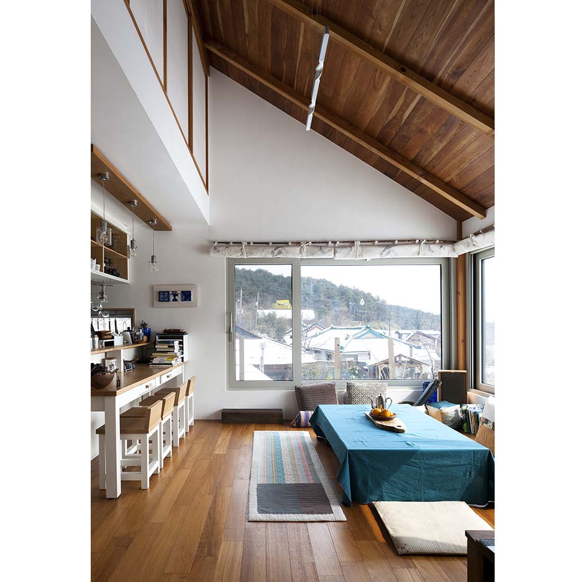
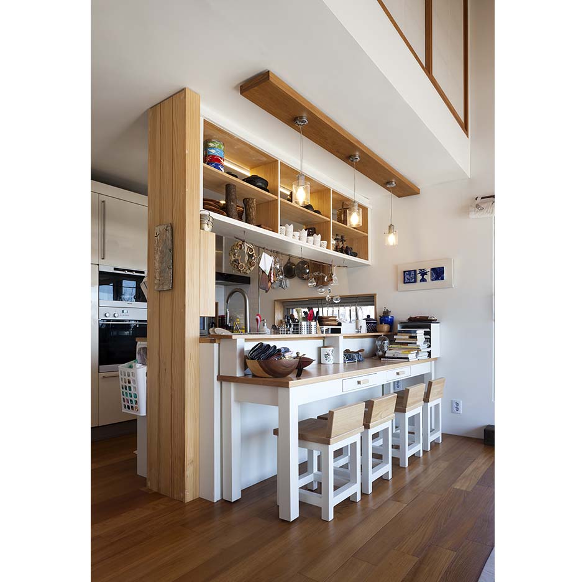
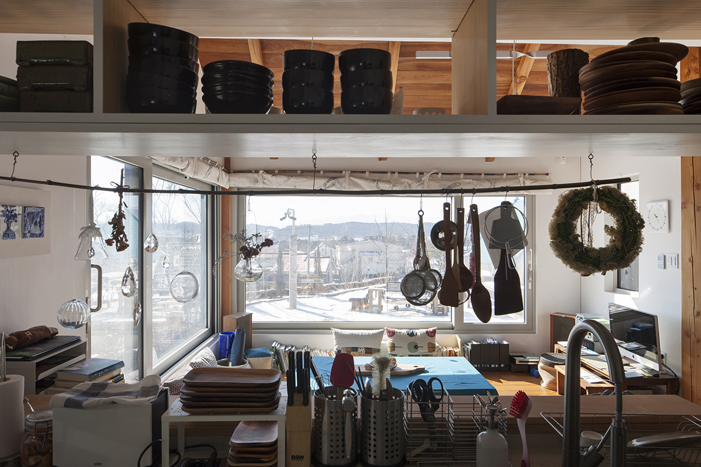
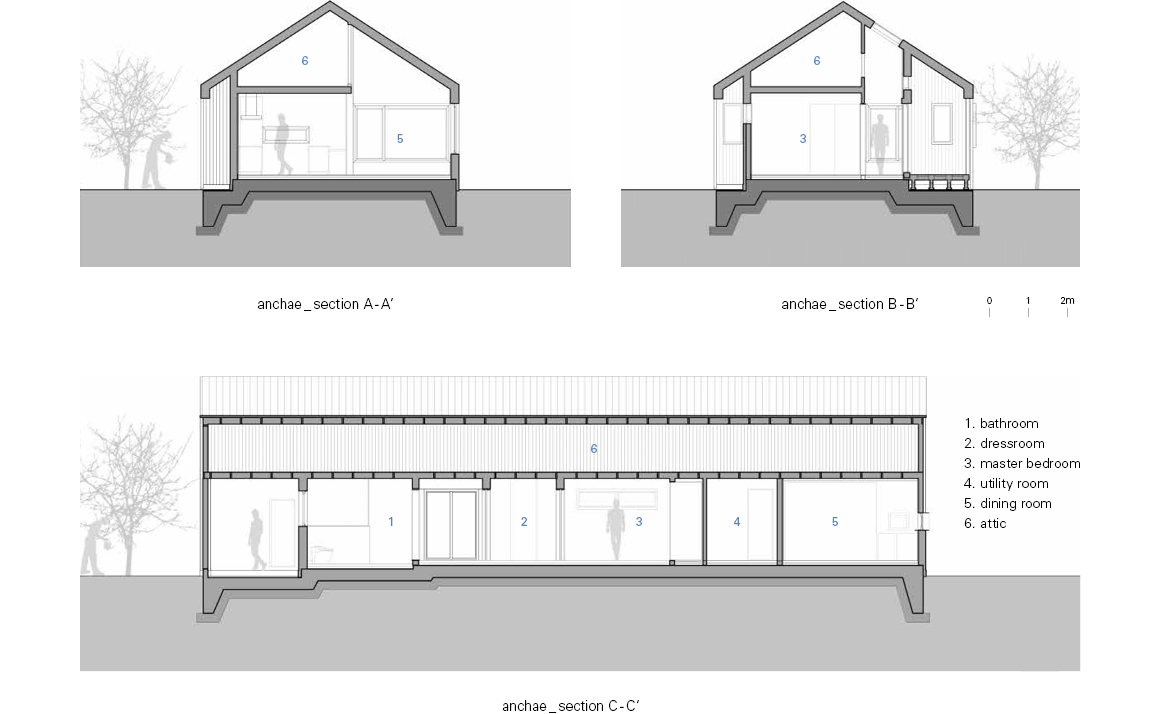
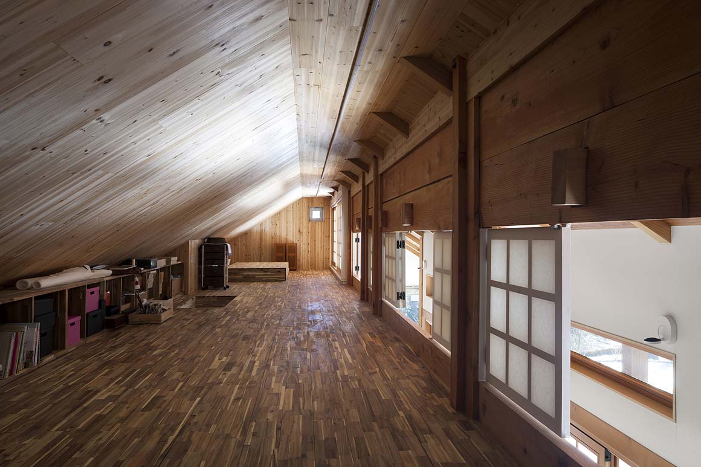
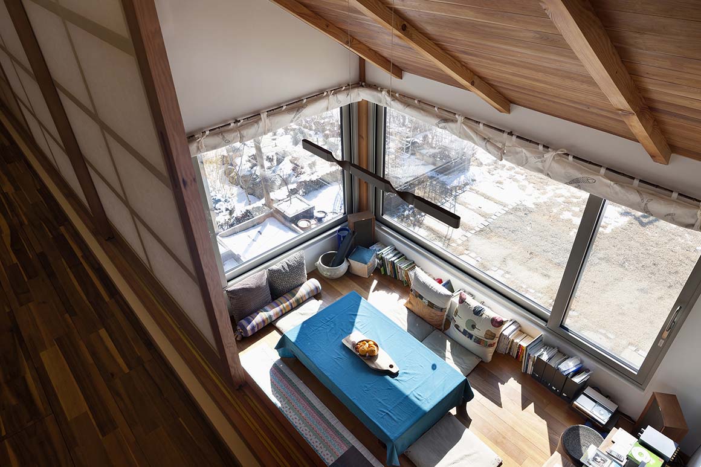
Adding to the ensemble is an old wooden house, quietly nestled between its newer companions. This modest structure, aged and worn, holds a unique charm. Its wooden boards, rather than plastered exteriors, exude an unpretentious authenticity, while its rusted iron roof complements the natural patina of time. The overlapping layout of its rooms, reminiscent of traditional cold-region dwellings, reveals its history and resilience. This house was originally the Yosachae (monks’ quarters) of a hermitage near Ulsan Rock on Seoraksan Mountain, relocated to this site nearly a century ago. It remains a poignant testament to the area’s cultural and architectural legacy, still tethered to the memories of an elderly neighbor born within its walls.
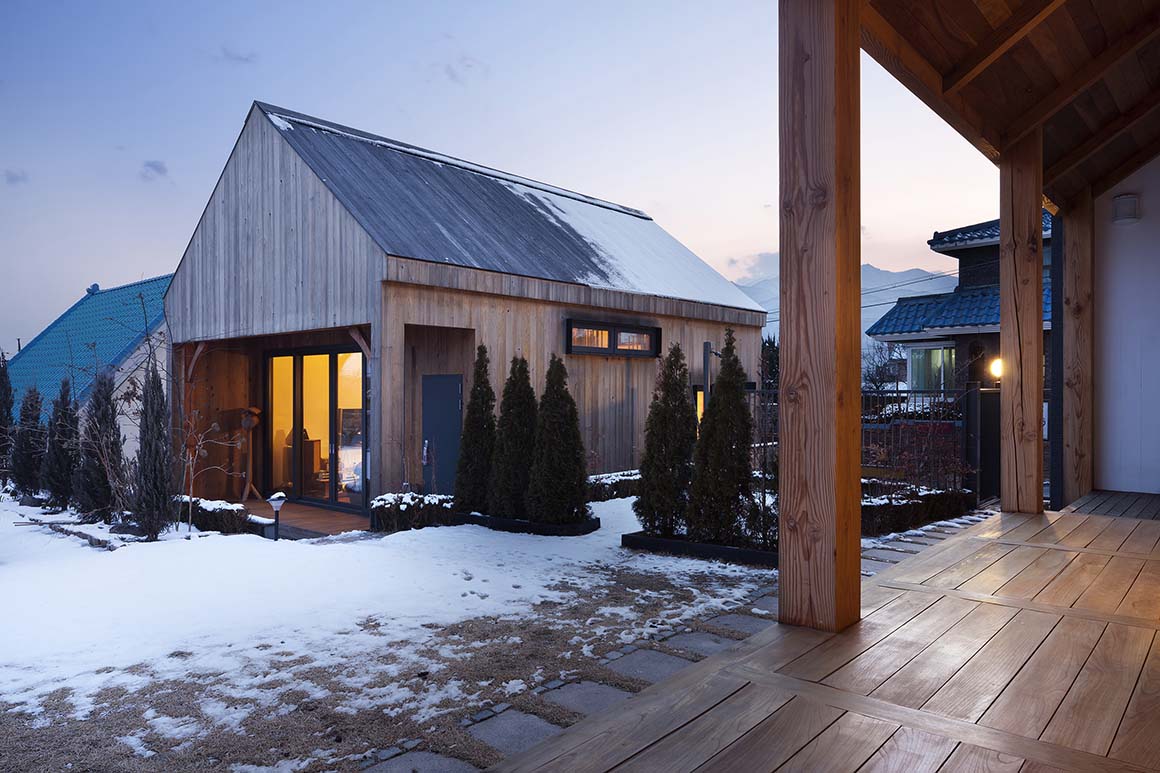
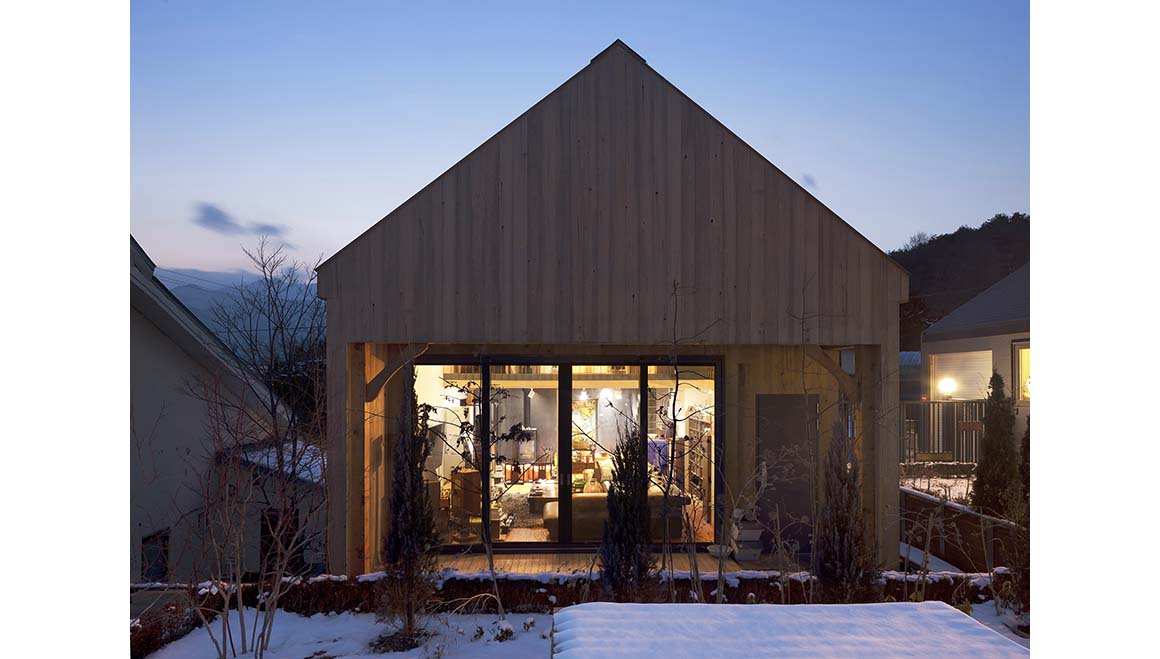
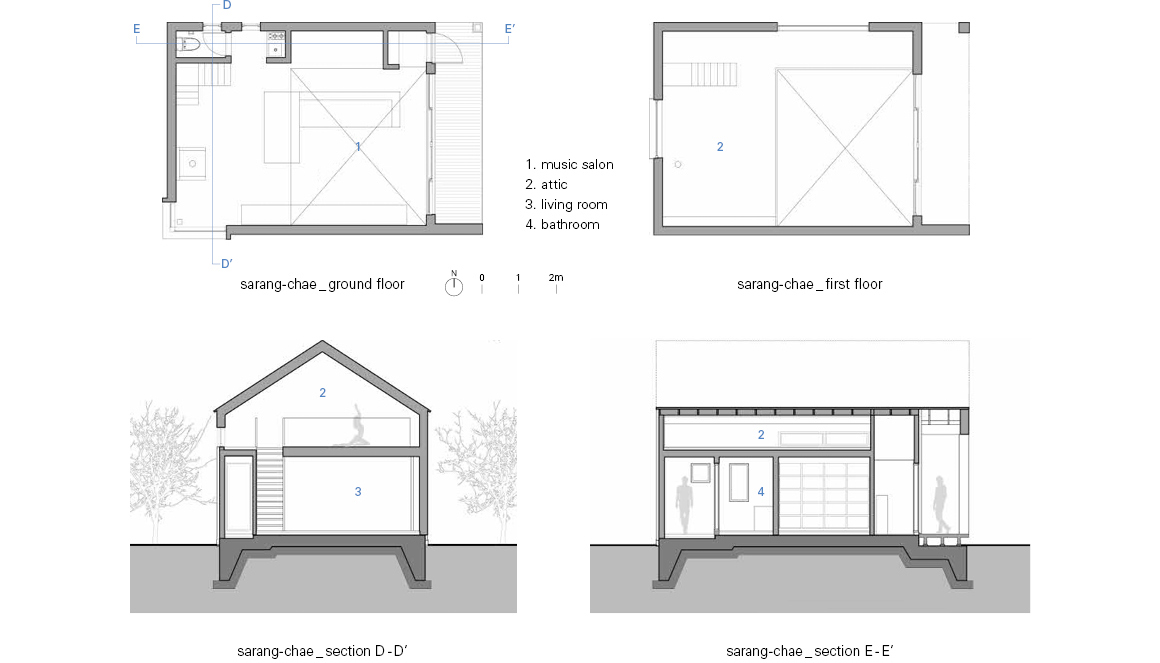
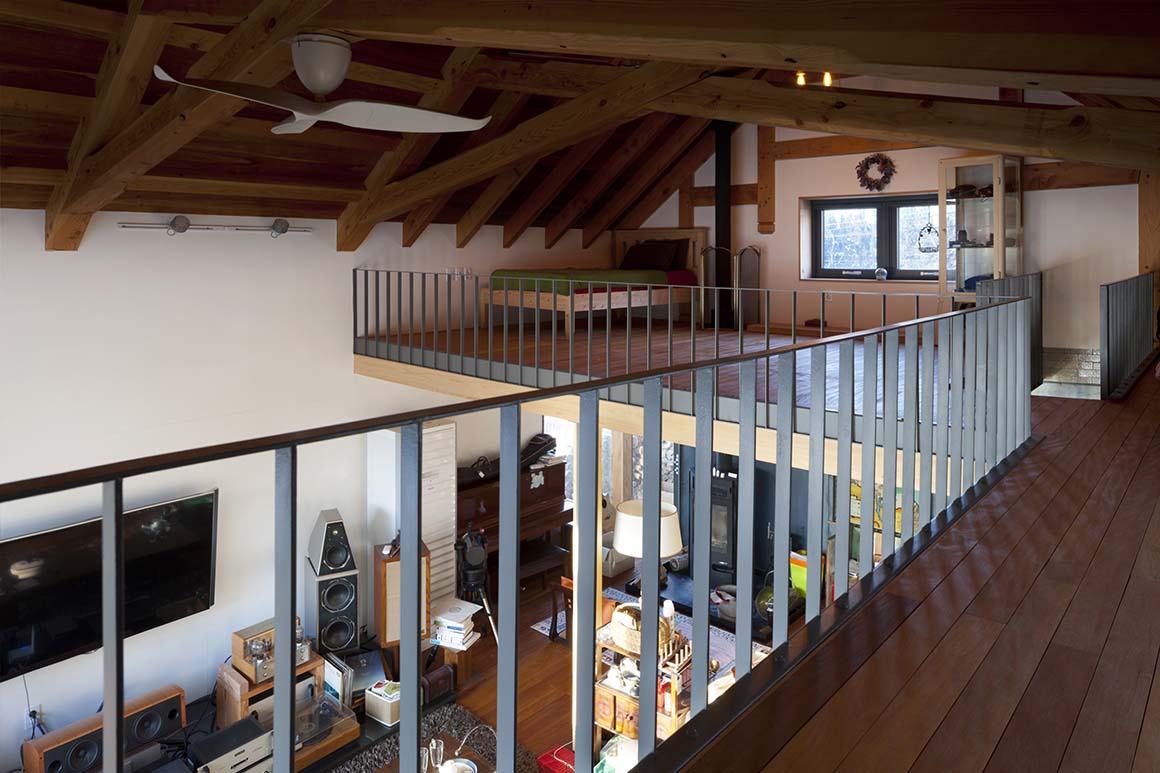
Together, the three houses form a poetic triangle, each contributing to a narrative of mystery, stability, and lyrical interplay. They resonate with a quiet tension, balanced by the calming voids and intimate connections between them. This triangle is not just a configuration but a space that preserves and restores the memory of the land. The presence of the old house anchors the project in time, serving as a bridge between the past and present, the land and its inhabitants.
As Jorge Luis Borges’ novel El Aleph suggests, this architectural endeavor reflects the act of gathering memories, emotions, and places, transcending temporal boundaries. Here, architecture becomes an instrument of continuity, weaving together history, landscape, and human connection into a unified whole.
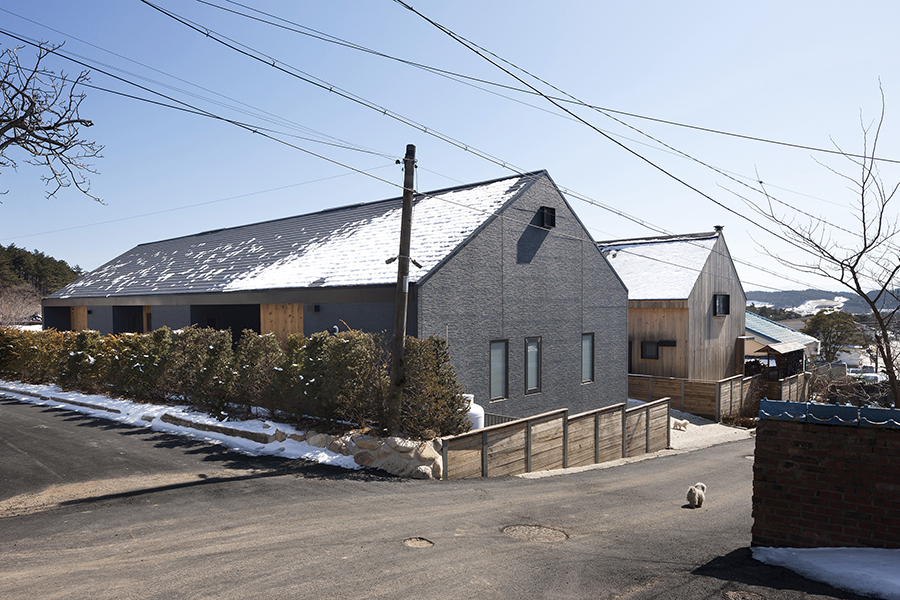
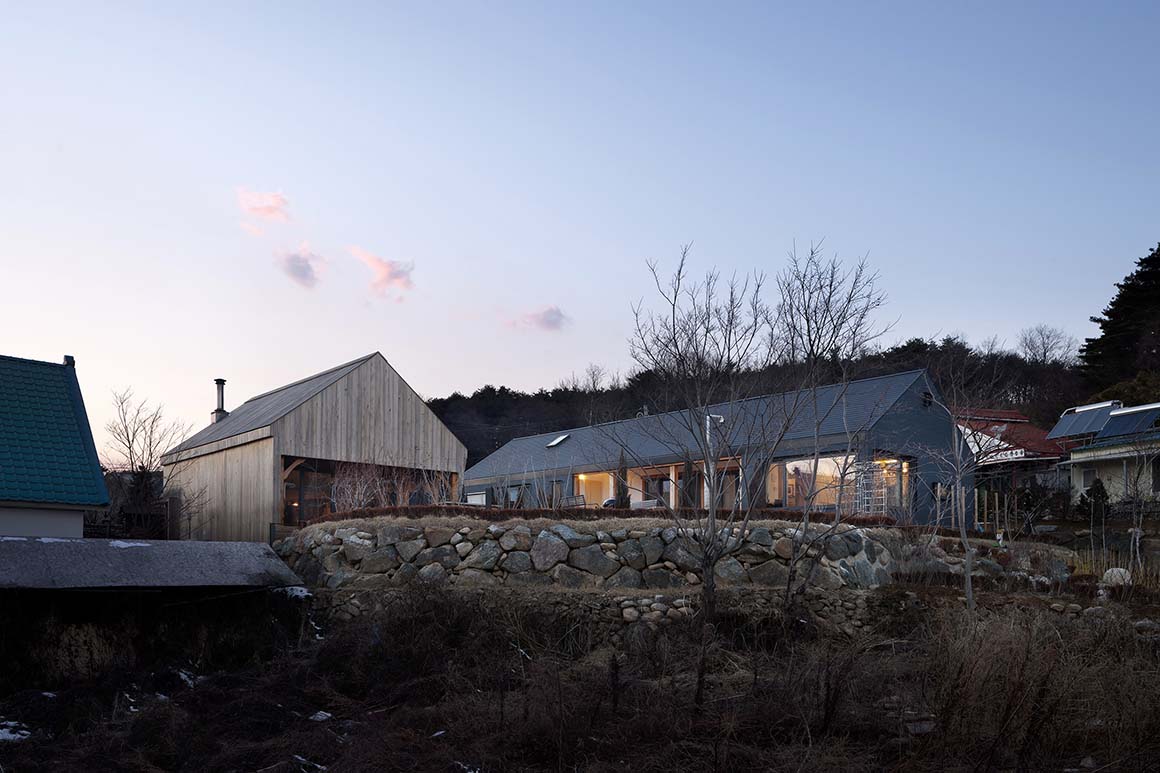
Project: Aleph in Domoon / Location : Domoon-dong, Sokcho-si, Gangwon-do, South Korea / Architect: studio GAON (Hyoungnam Lim, Eunjoo Roh) / Project Team : Sangwoo Yi, Minjung Choi, Seongwon Son, Sungpil Lee, Hanmoe Lee, Joowon Moon, Haein Choi / Constructor : Starsis / Supervision : studio GAON / Use : House / Structural engineer: José Green / Mechanical engineer: Rafael Parés / Use: Residence / Site area: 707m² / Bldg. Area: 203.55m² (Anchae_144.01m²; Sarang-chae_59.54m²) / Gross floor area: 215.05m² (Anchae_144.01m²; Sarang-chae_88.3m²) / Bldg. coverage ratio: 28.79% / Gross floor ratio: 30.42% / Bldg. scale: Anchae_one story above ground; Sarang-chae_two stories above ground / Height: Anchae_6.00m; Sarang-chae_6.35m / Structure: Wood Frame Structure / Exterior finishing: KMEW siding, Wood siding / Design: 2013.6.~2014.7. / Construction: 2013.10.~2014.9. / Photograph: ©Youngchae Park (courtesy of the architect)



































