Framing the landscape by using simple beam modules
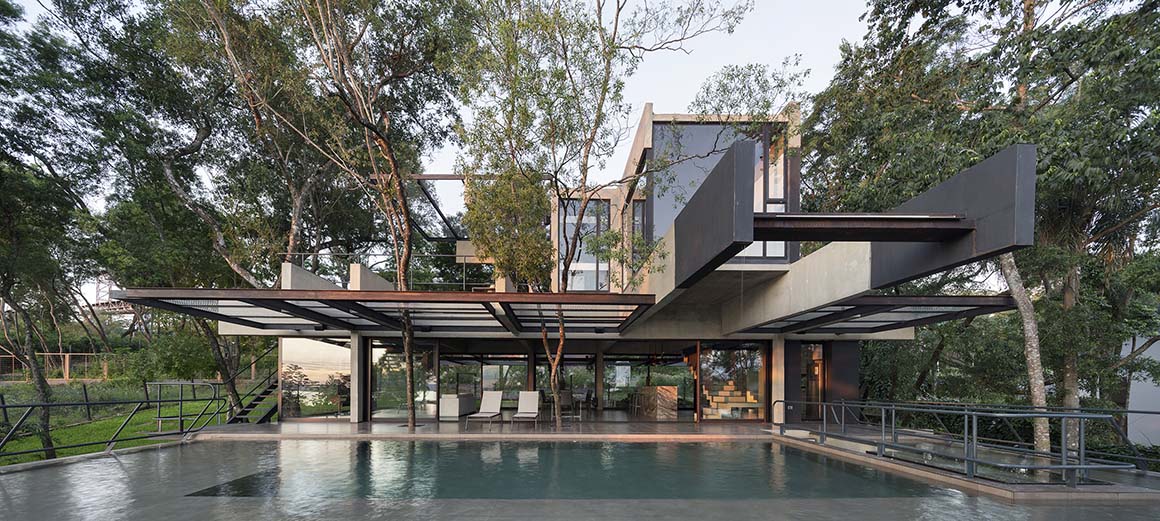
Hillside House is located in San Bernardino, Paraguay, 45 minutes from the city of Asuncion – far enough away to leave the noise behind, but close enough to enjoy the privileges of what it has to offer.
The approach to the house on the hillside is implanted in a base plate with a 30% incline, giving an unparalleled view of exuberant vegetation, with a lake at the end of the landscaped plot.
The hillside is strengthened by the construction of the house conceived as a ‘negative’ of the topography; the ground has been modified as little as possible. This has allowed for the making of a house on three levels: the upper and lower levels have the privacy for bedrooms while the intermediate level contains the social area. A water mirror contributes to the idea of positive and negative shapes – it reflects the vegetation creating a frame for the landscape.
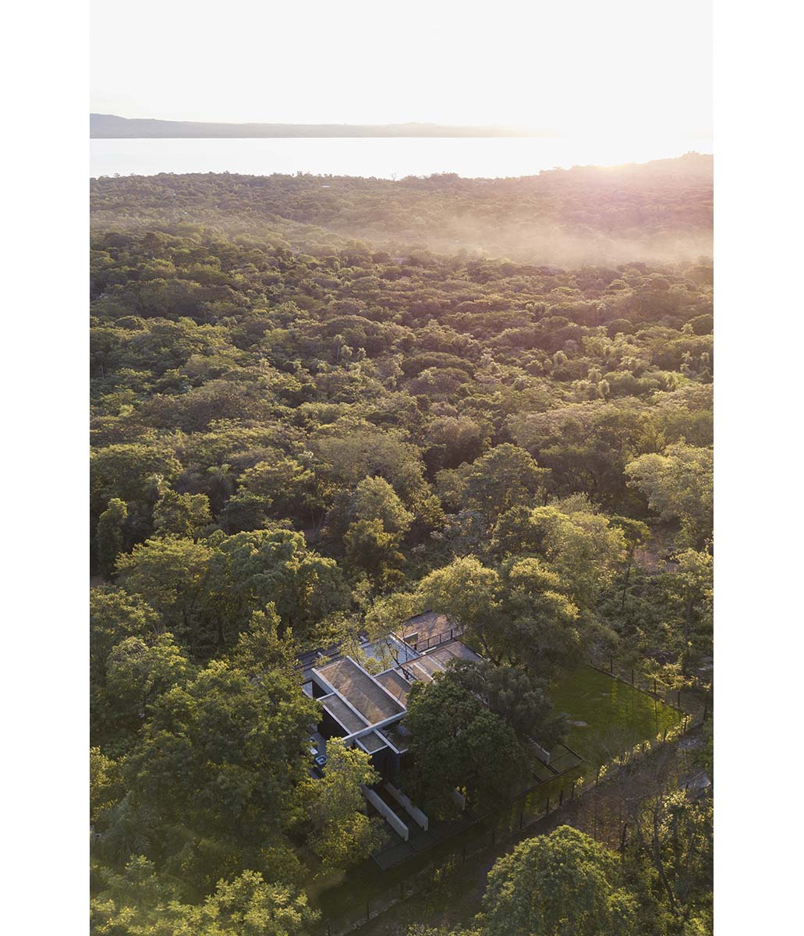
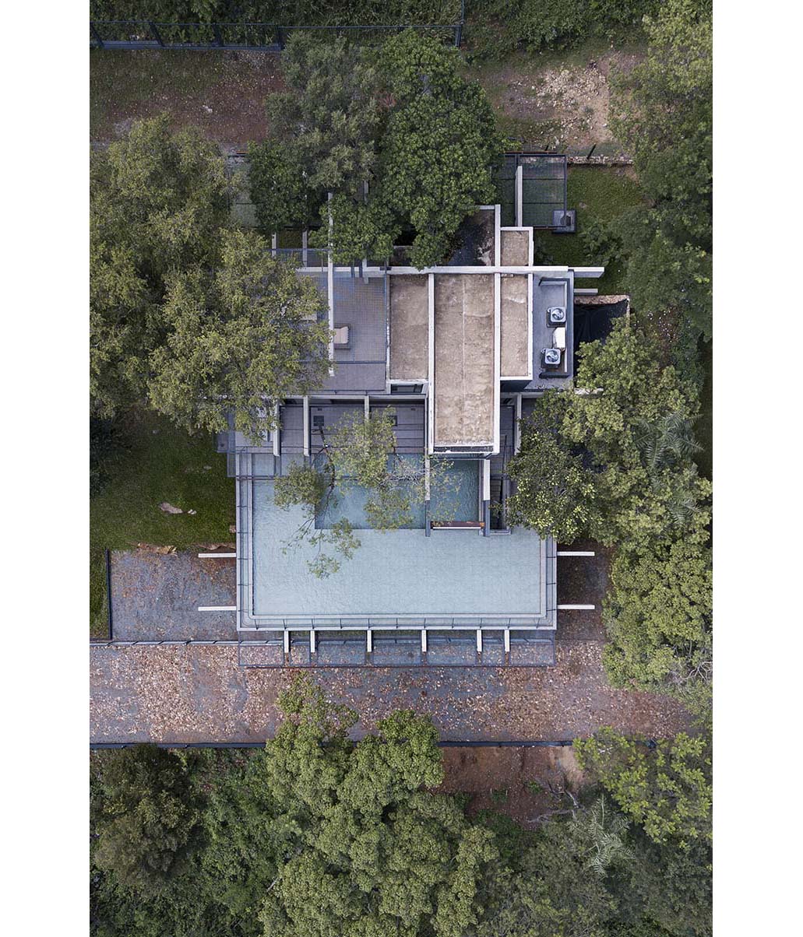


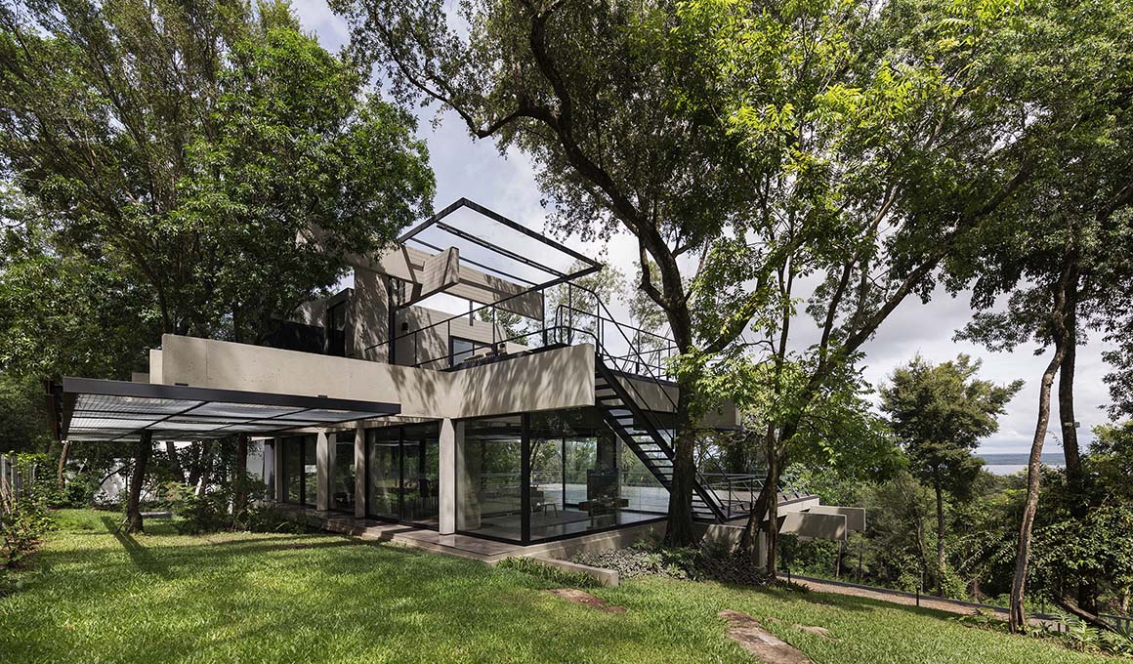
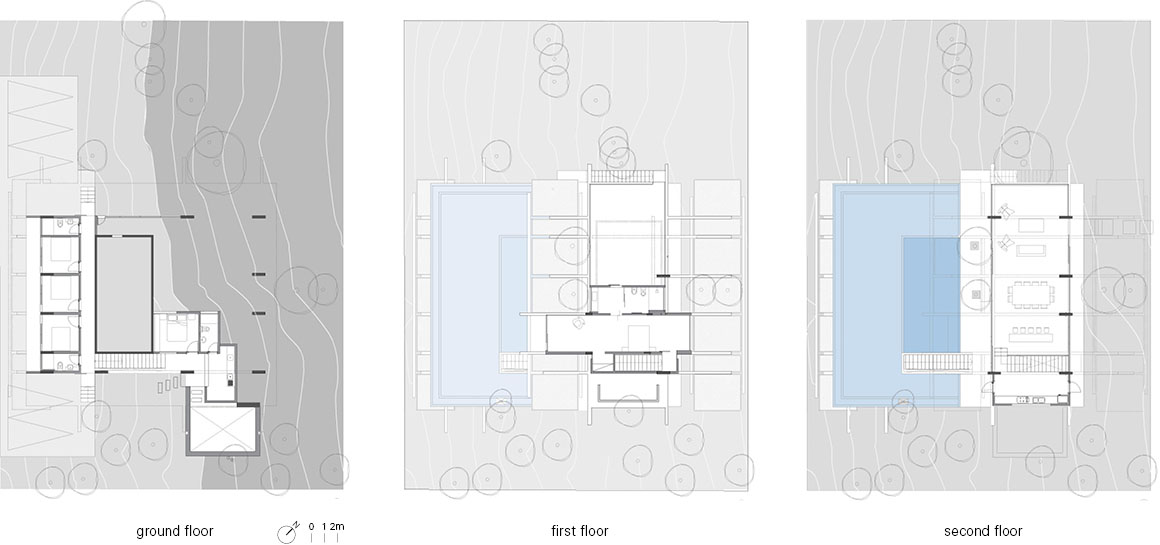
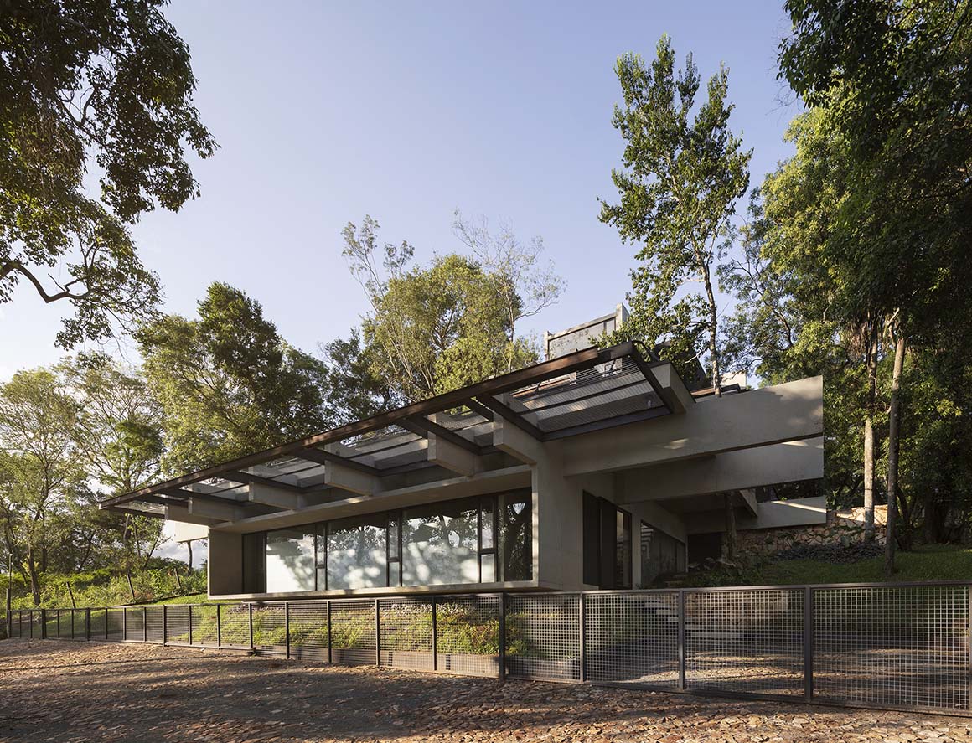
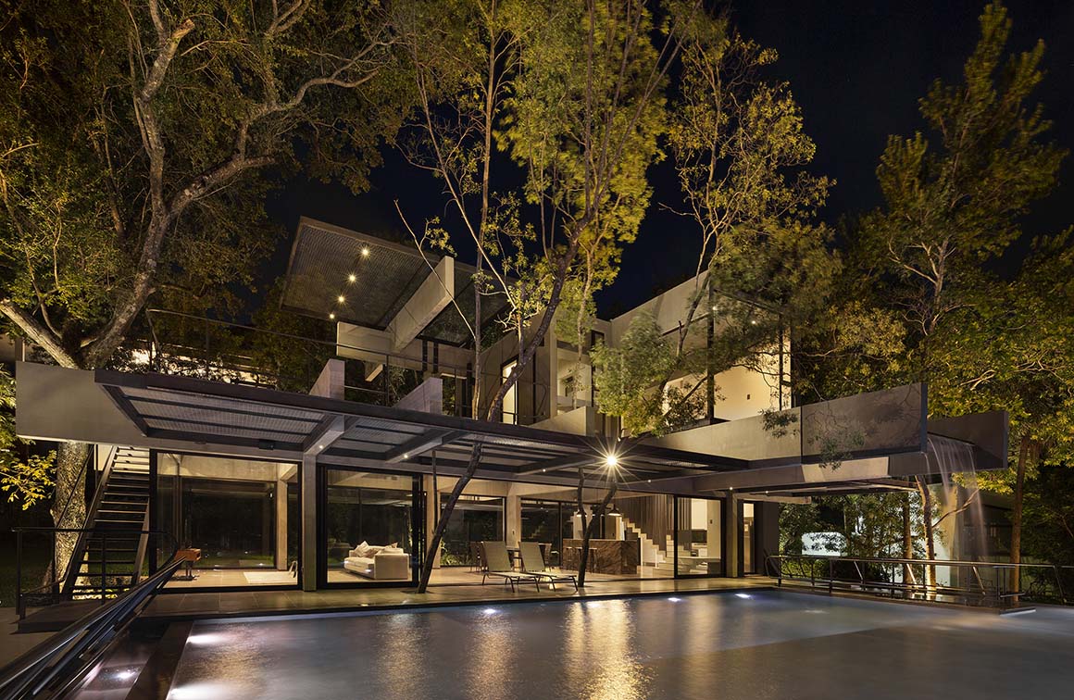
The simple composition is achieved by beams that are arranged on an axis: all positioned at 3m apart, they establish modules of 3m with submodules of 1.5m. All the spaces are organized to direct the views towards the lake and to the horizon.
The raw concrete provides the texture and aesthetics of the volume, in conjunction with the metal structure and fixtures that are presented as raw and naked.
The premise of the project was respect for place, where the vegetation dominates and defines the architecture. We cannot compete with the perfection and beauty of nature, we can only frame it and contemplate it.
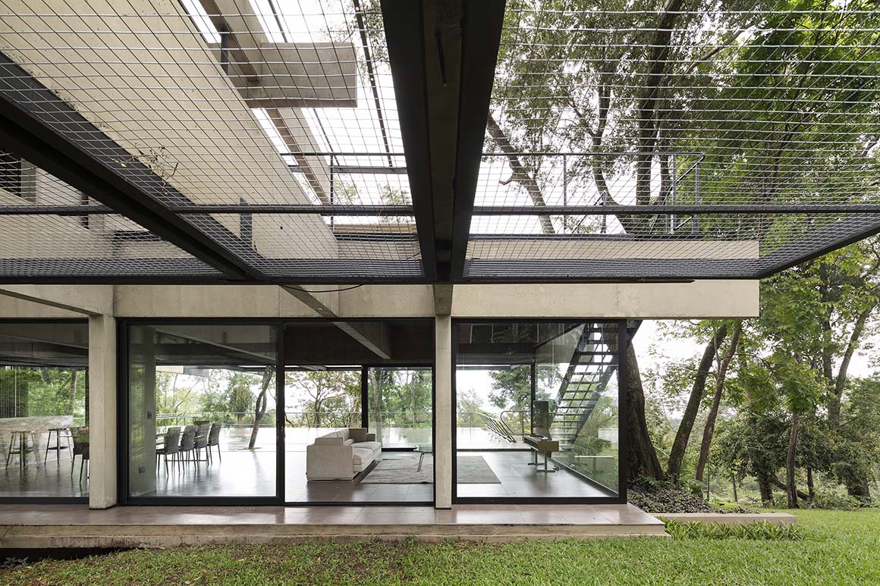
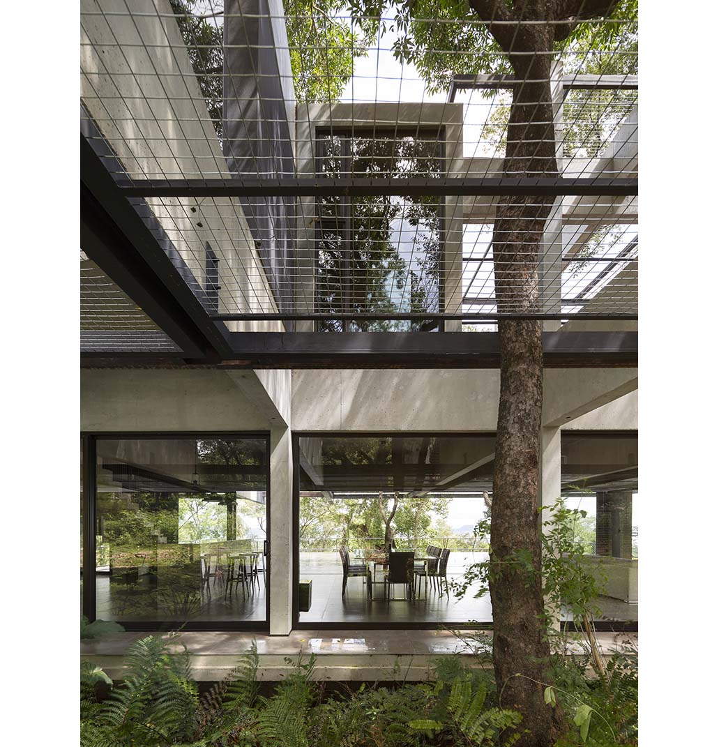
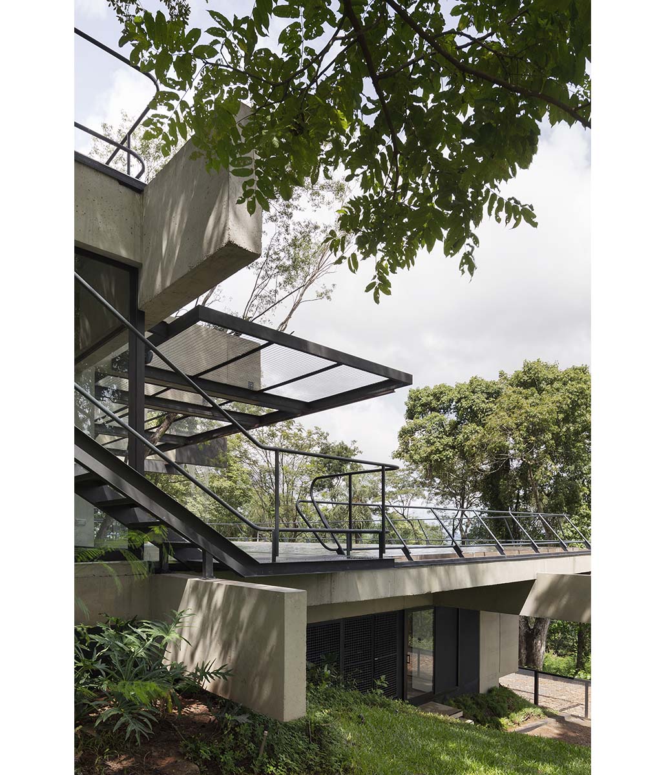
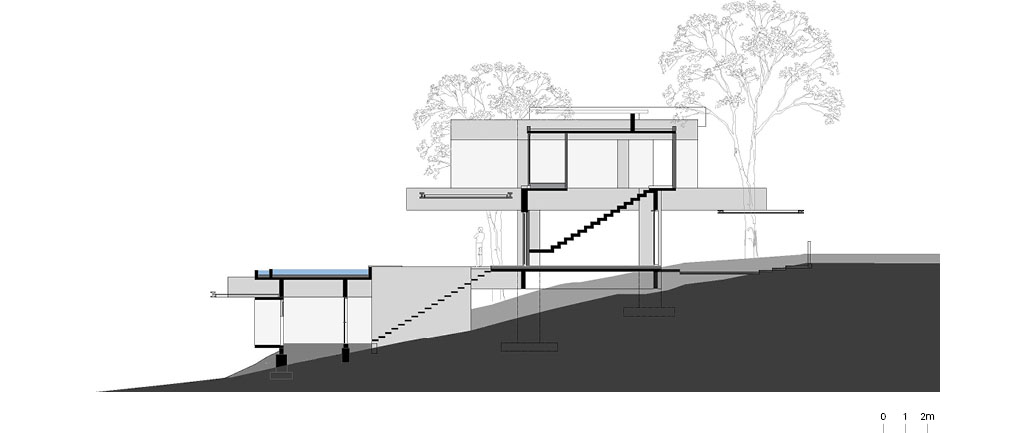
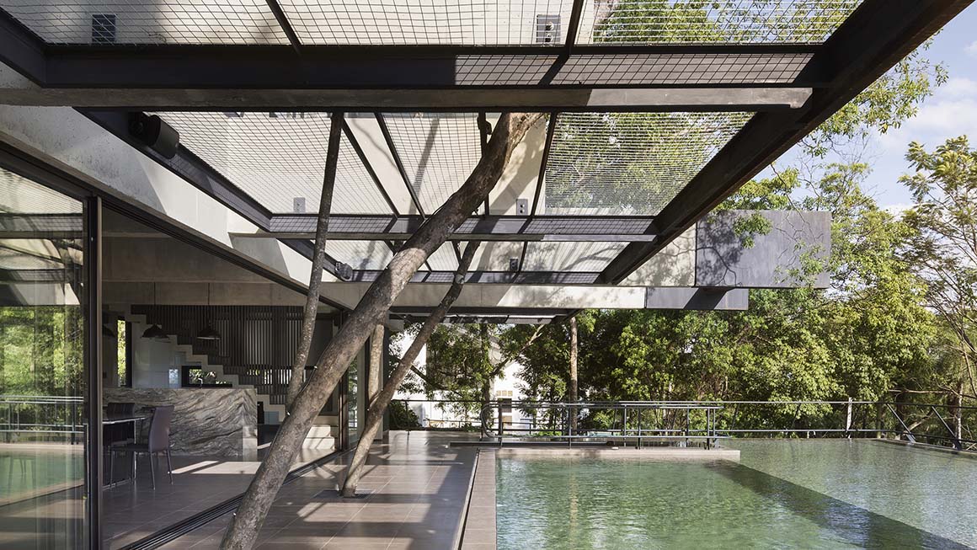
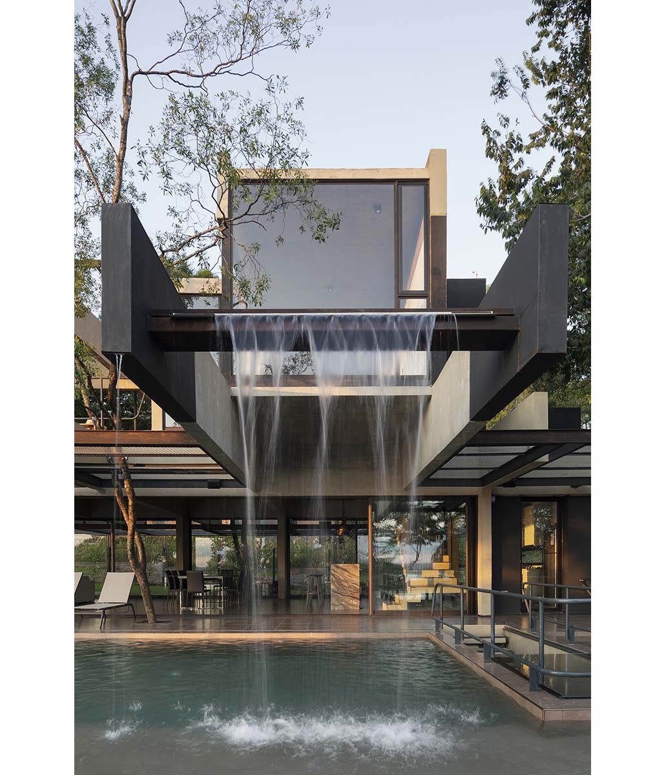
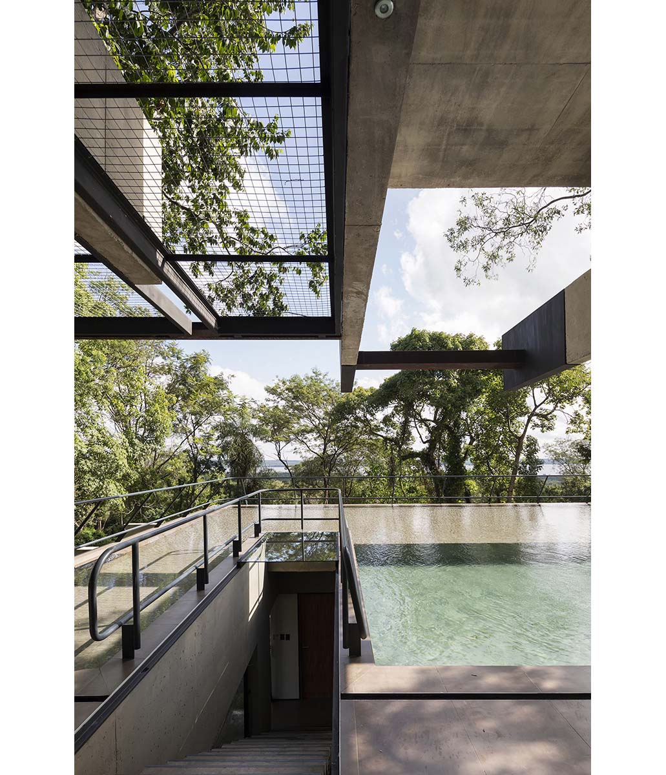
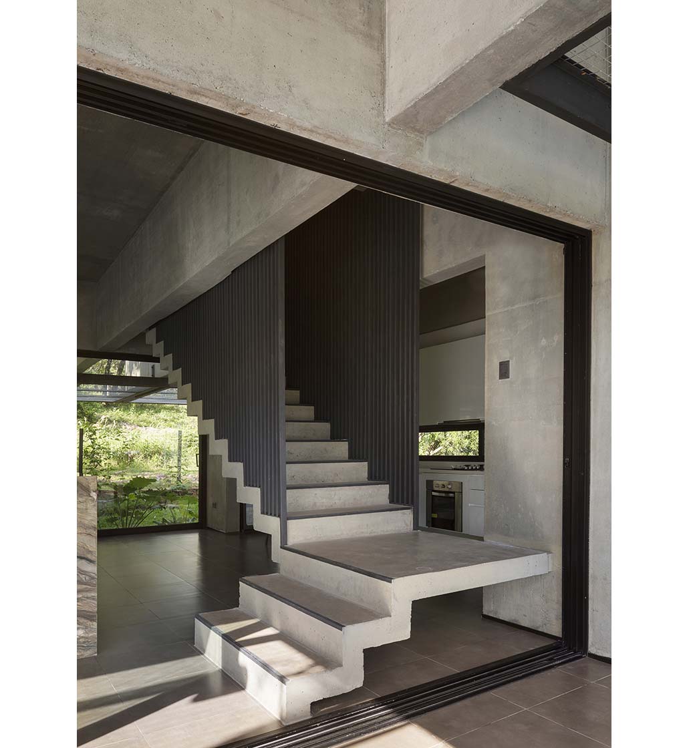
Project: Hillside House / Location: Calle 1 c/ Avda. Wenceslao López; San Bernardino, Paraguay / Architect: Bauen / Architects in charge: Aldo Cristaldo Kegler, Dario Mereles / Other Participants: Fátima Estigarribia, Marien Barchini, Calculista: Francisco Munizaga / Bldg area: 483.1m² / Completion: 2018 / Photograph: ©Federico Cairoli (courtesy of the architect)



































