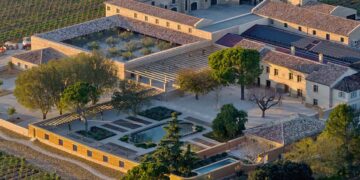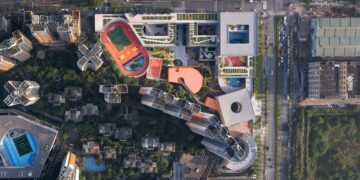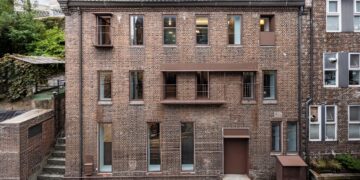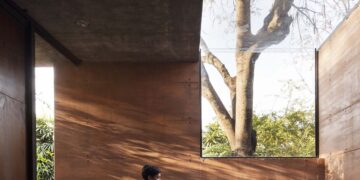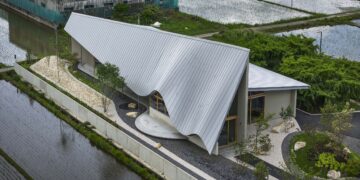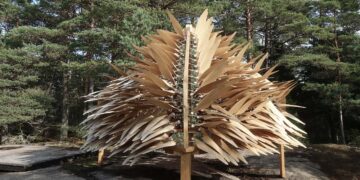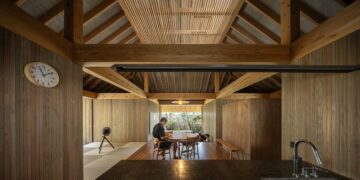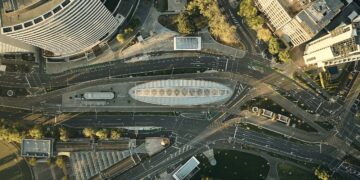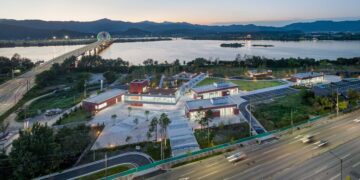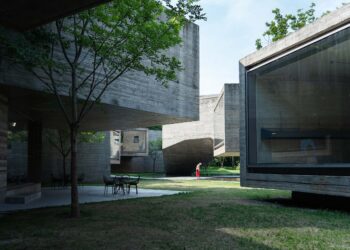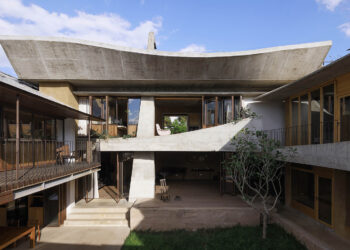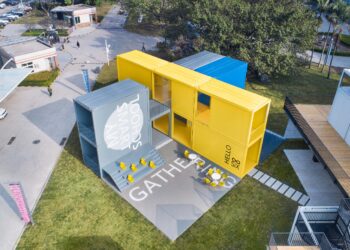New community center is inspired by vernacular Chinese housing typology ‘Round Dragon Housing’
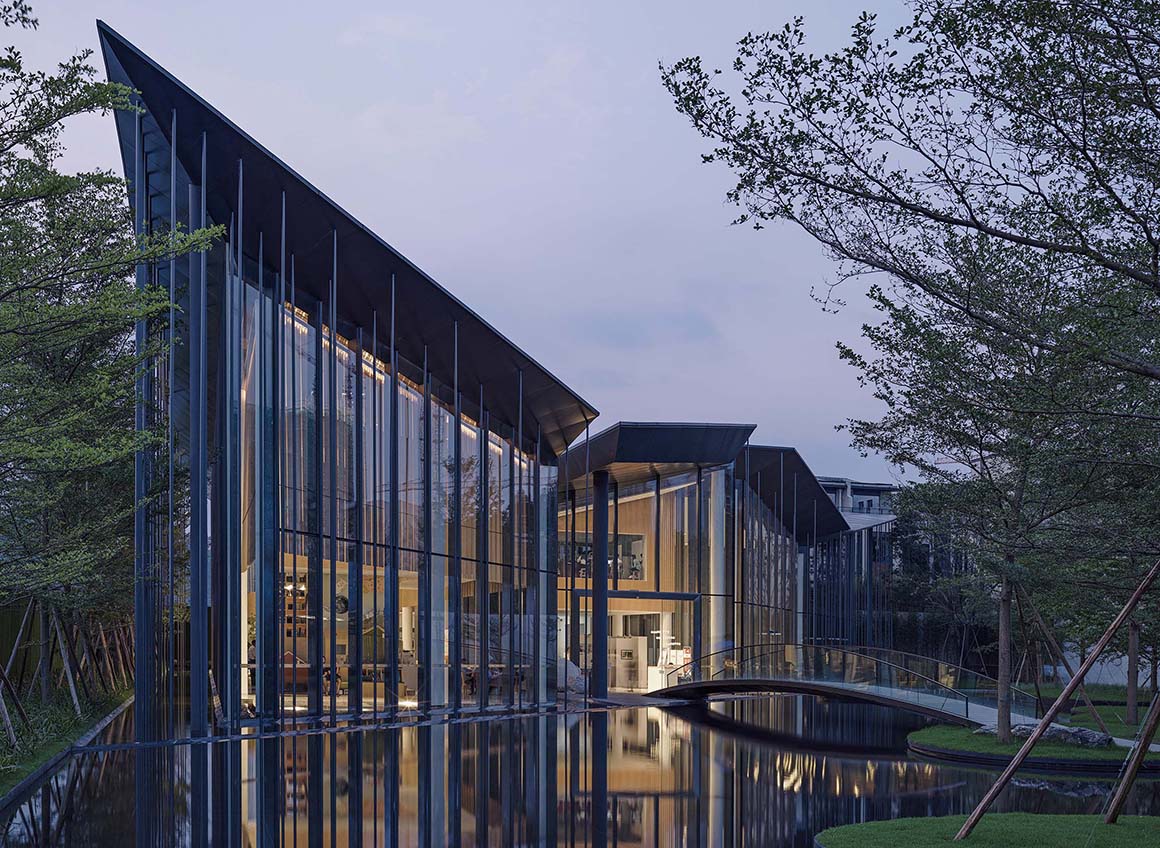

Located in Conghua District, Guangzhou, China, this community center provides for the daily leisure activities of local residents. Believing that a building shares a deep bond with its territory, Shanghai based architecture studio TEAM_BLDG drew inspiration from local vernacular architecture, the traditional local housing typology named ‘Wei Long Wu’ (Round Dragon House).
Wei Long Wu is a variation of Hakka architecture, a common form of traditional clan housing. It uses rammed earth for the outer walls, enclosing the inner housing to form multiple concentric semicircular structures, which have distinct functional zoning. In this project, the design adopts a contemporary composition to break the traditional Hakka architecture layout. The geometric space is transformed from multiple concentric semicircles into triangles. The repetition of frames, the plane and the overall scheme emphasizes the depth of field. The resulting configuration creates a visual sensation of layers while maintaining open space.
The architects attempted to create an architectural form that integrated both traditional culture and modern values by employing contemporary theories, structures and materials, turning the traditional Hakka architecture from one of seclusion to one of openness.
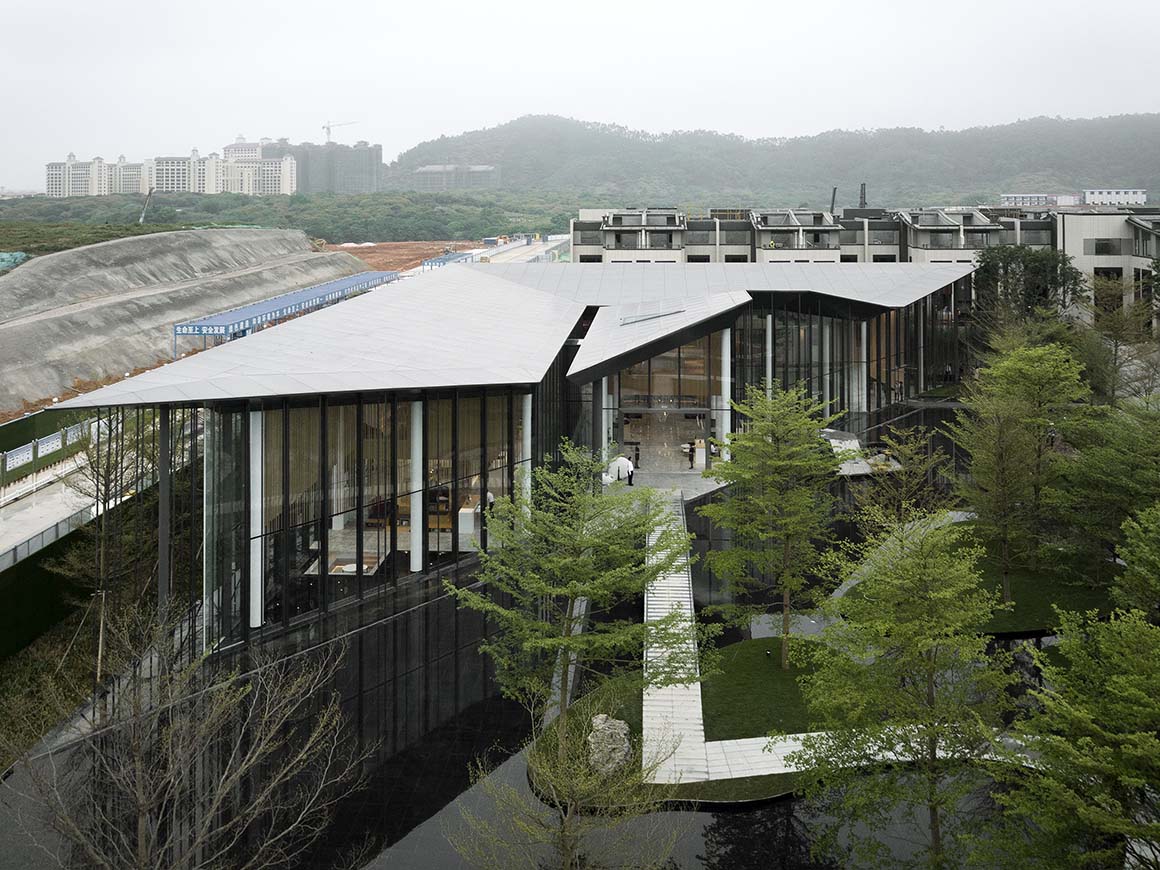
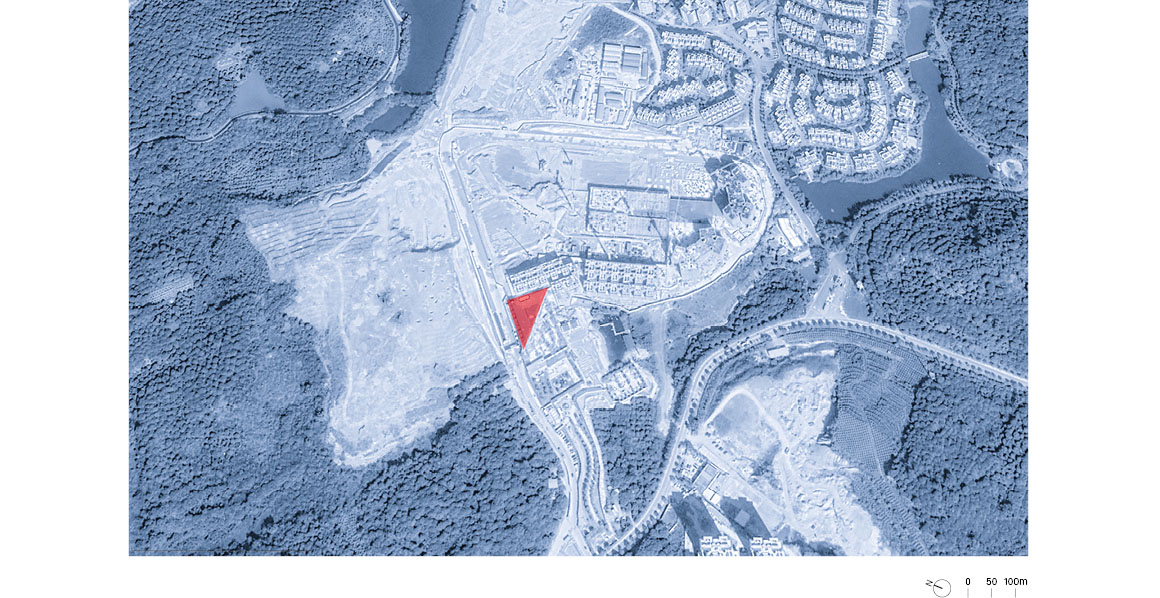
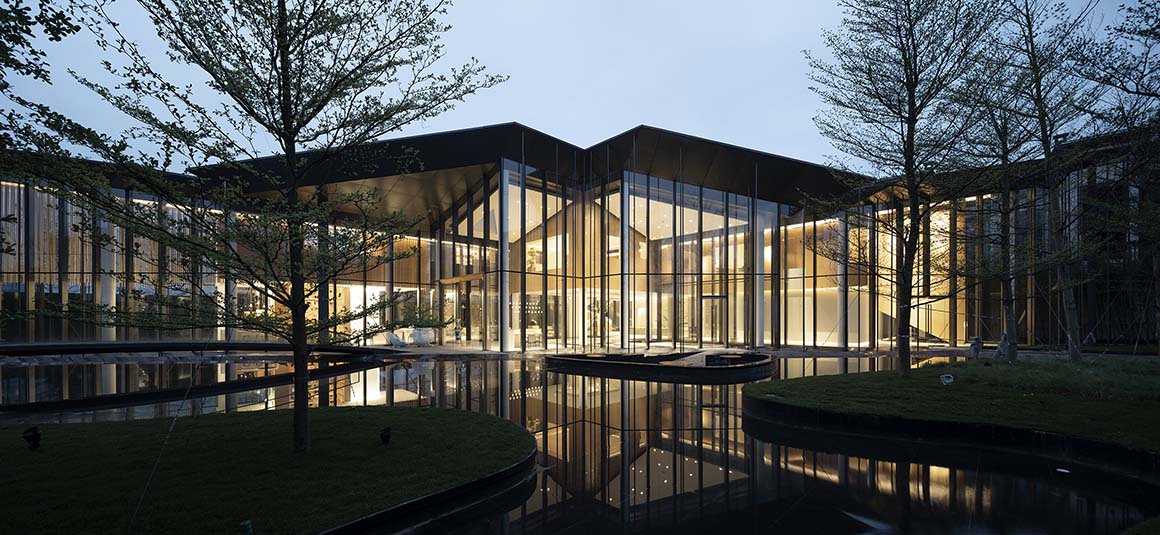
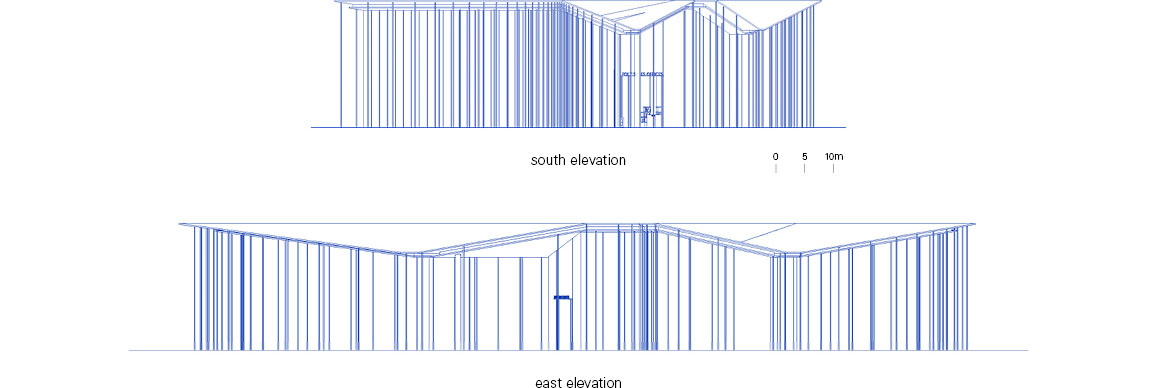
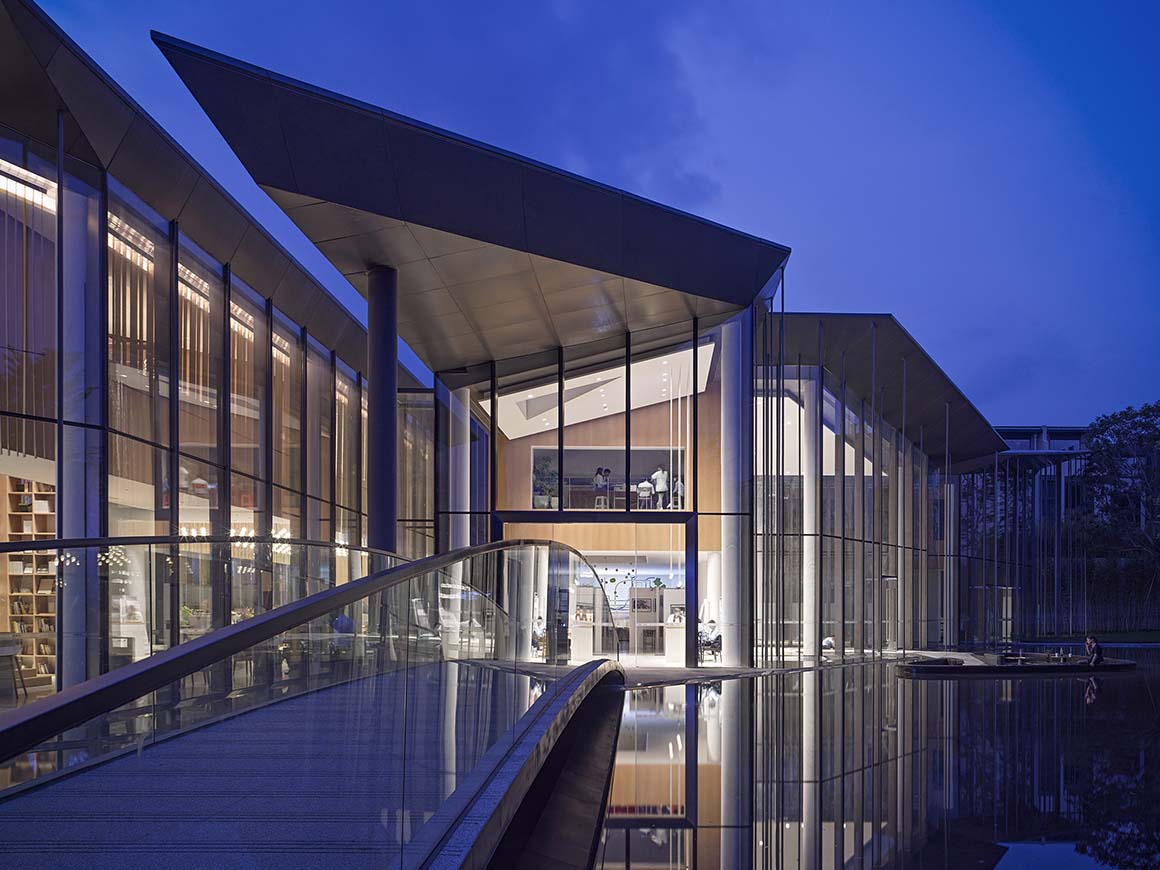
As Hakka buildings are located in nature, this double-story building has a close relationship to its environment: the silhouette of the triangular roof overshadows the ground like a mountain while the metal columns supporting the triangular roof connect with the outdoor trees like a forest. The waterscape around the site smooths the strict geometries. Large areas of glazing and surrounding green space redefine the relationship between the building and its surroundings.
A generous, 10m-high canopy welcomes the visitors into space, featuring suspended wooden boxes. The curtain wall guarantees the same transparent visual experience at all angles.
The sunken resting area is surrounded by water, creating an analogy of the patio in Hakka architecture which collects and drains rainwater. The water not only reflects the variations of light and shadow, it also brings greenery into space and builds up a harmonic environment integrating humans with nature.
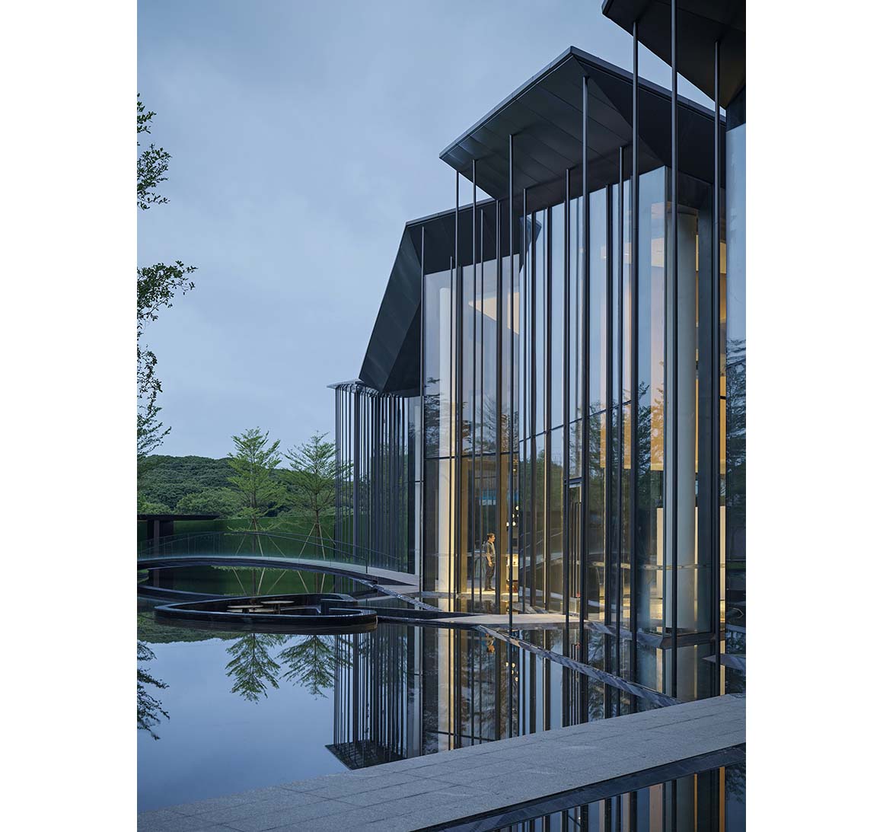
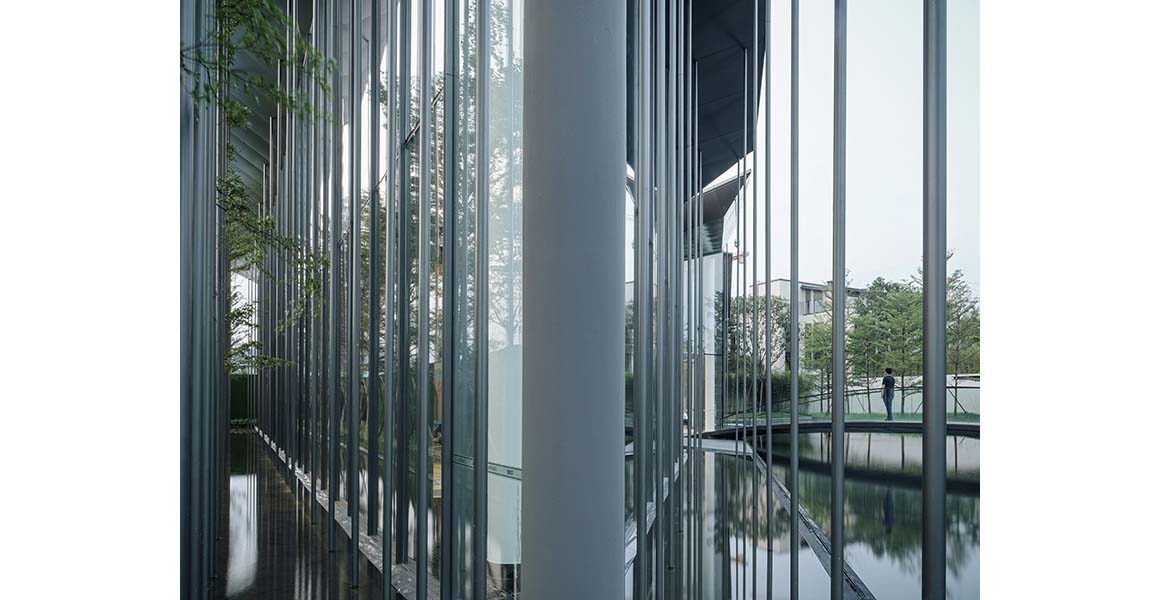
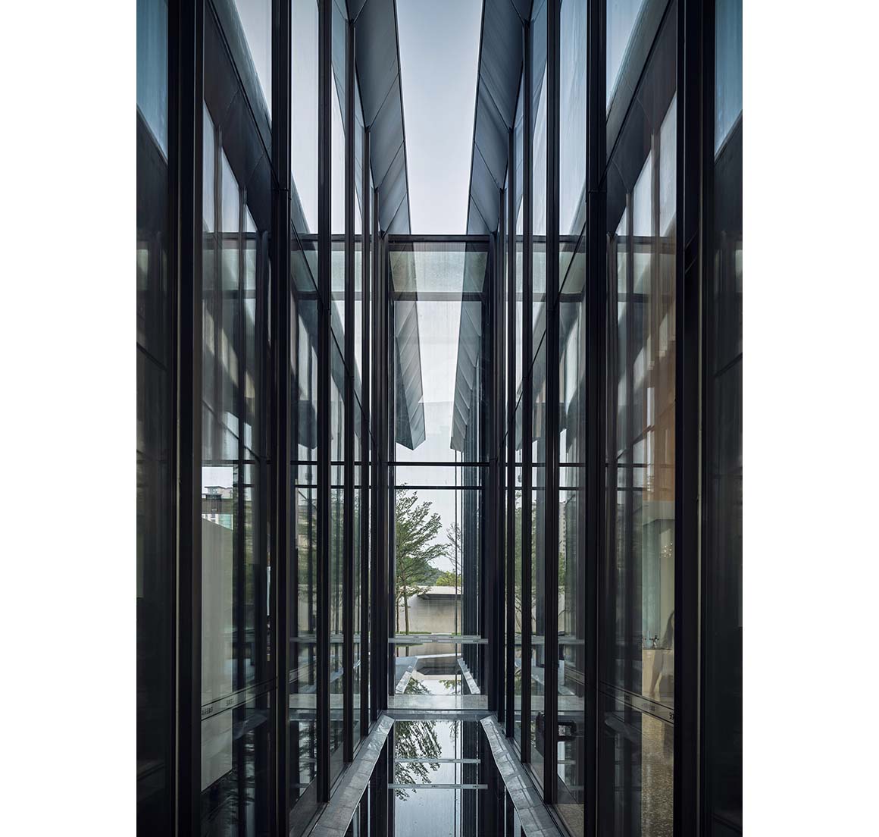
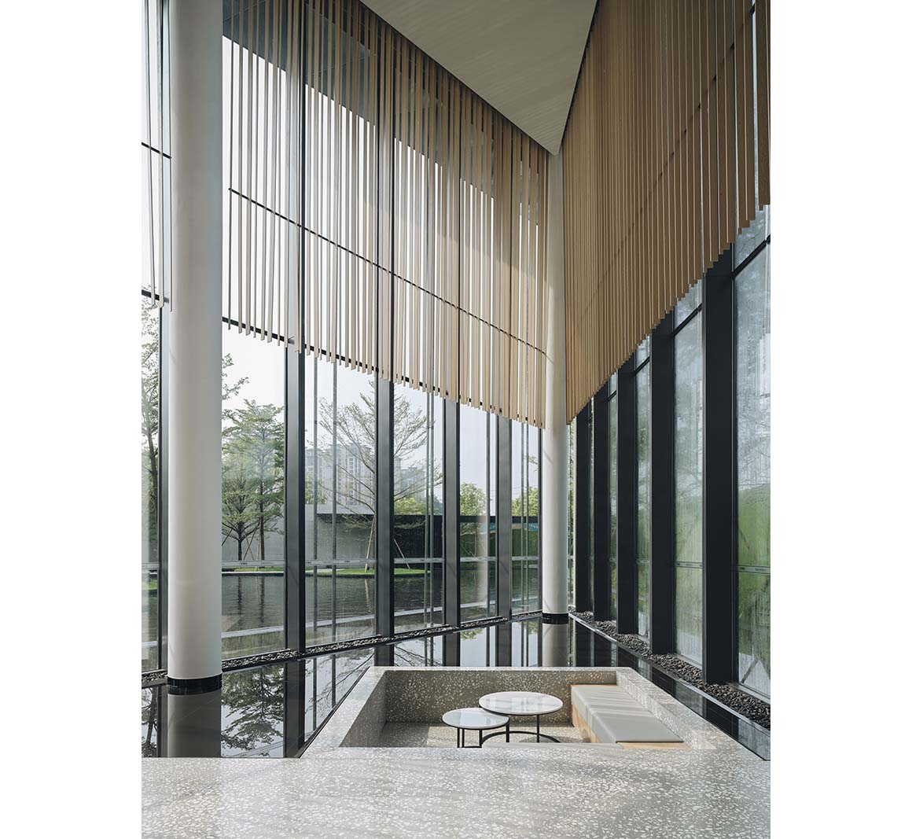
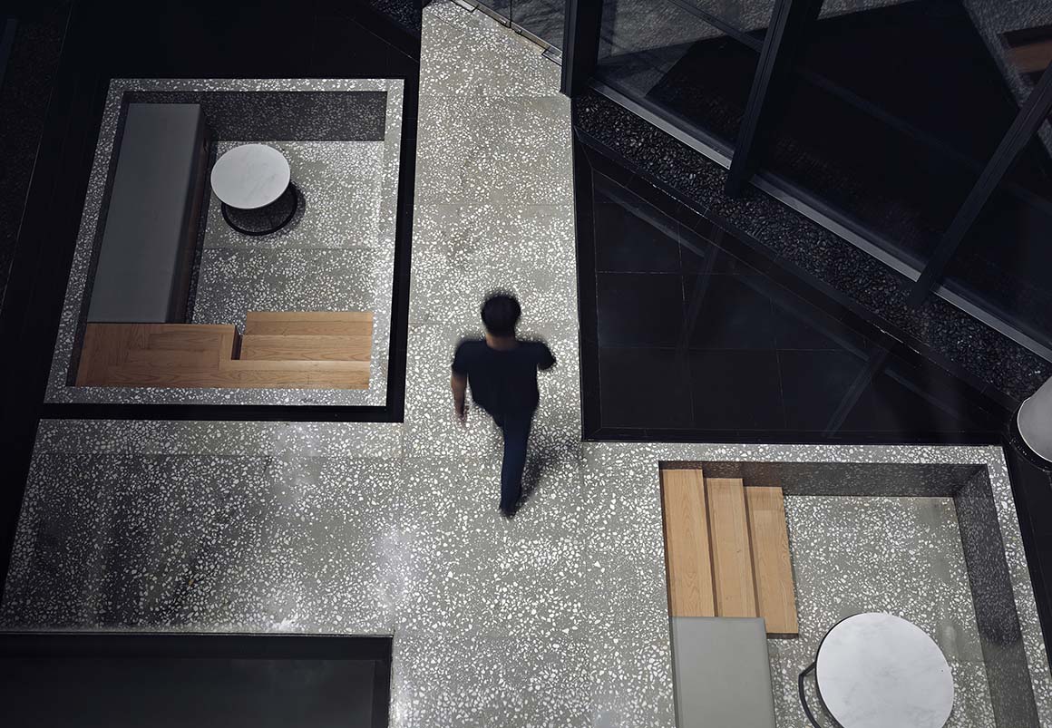
The main meeting area creates a stable and open atmosphere by emphasizing depth and transparency of space. The adjacent lounge and coffee bar are connected to a giant wooden bookcase descending from the upper floor, where a more private reading area is located.
The main spiral staircase does not require columns, thanks to precise calculations with the steel structure. Visitors have access to a VIP lounge and offices via this spiral staircase from where they can enjoy the picturesque natural scenery through the windows.
To adapt to the local climate, suspended wooden screens in the double-height space on the south side create shading while also contributing to zoning. This vertical waving screen enriches the static and quiet mood, echoing the exterior poles while also forming a volume in relation to the functional areas on the second floor.
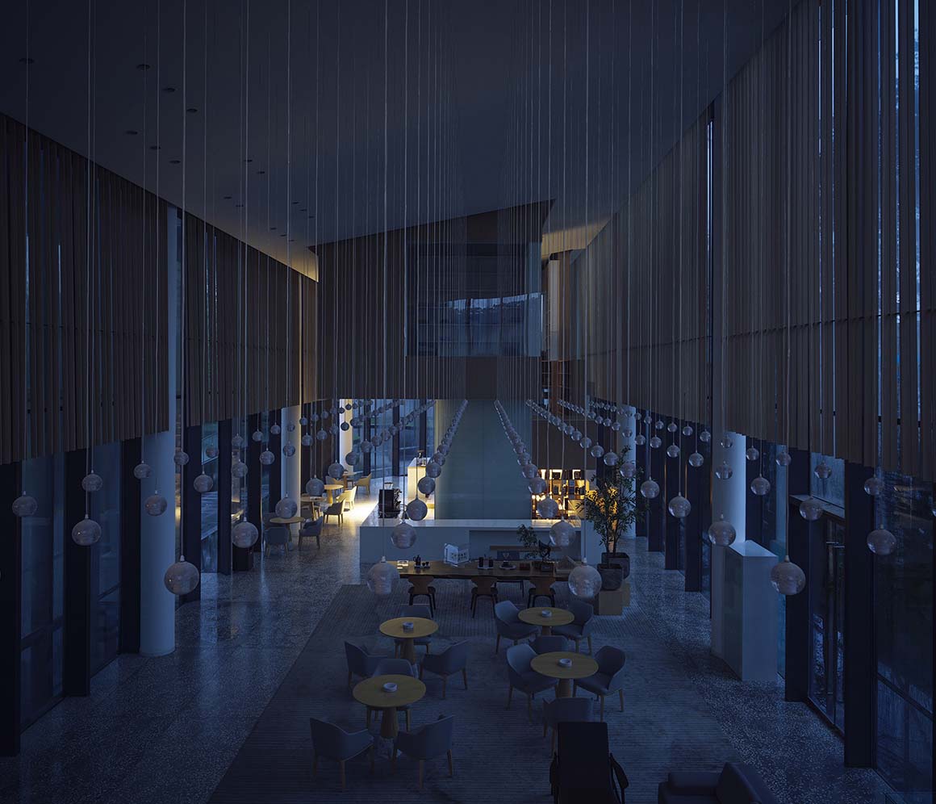
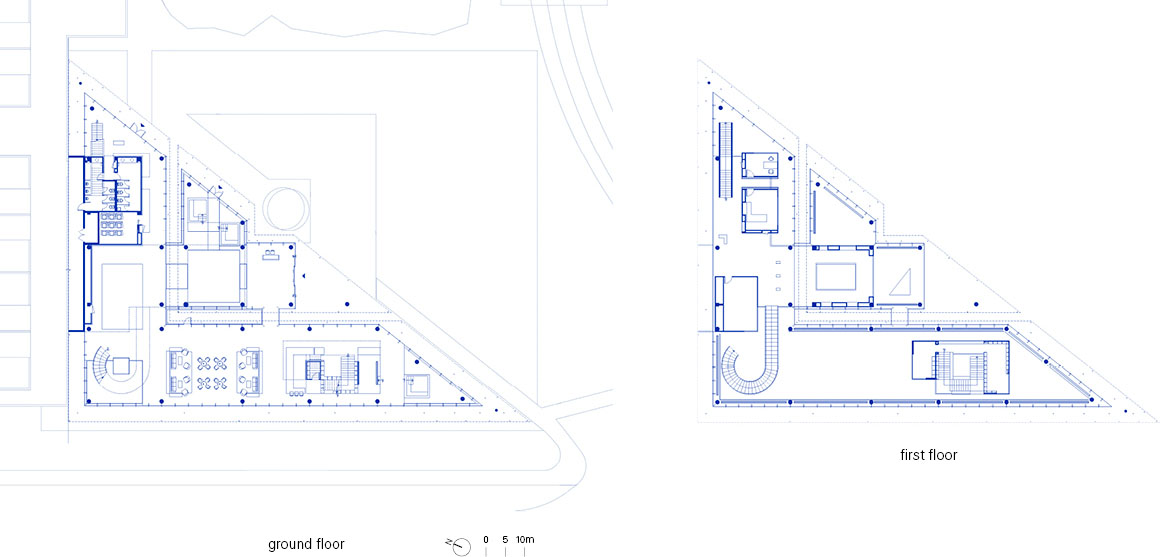
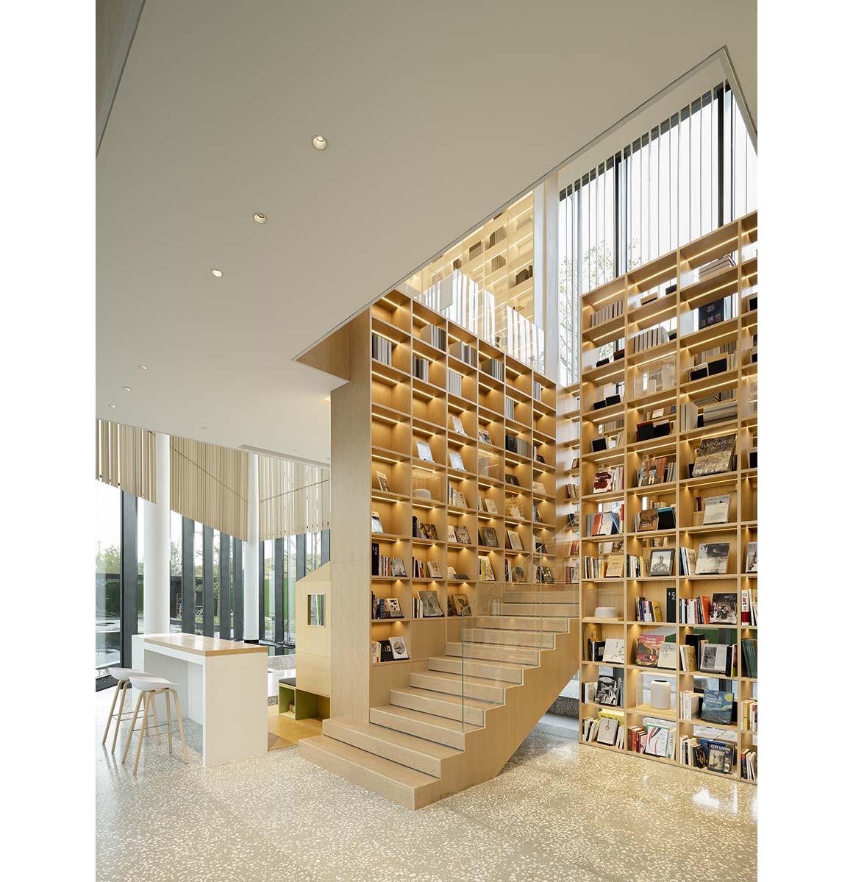

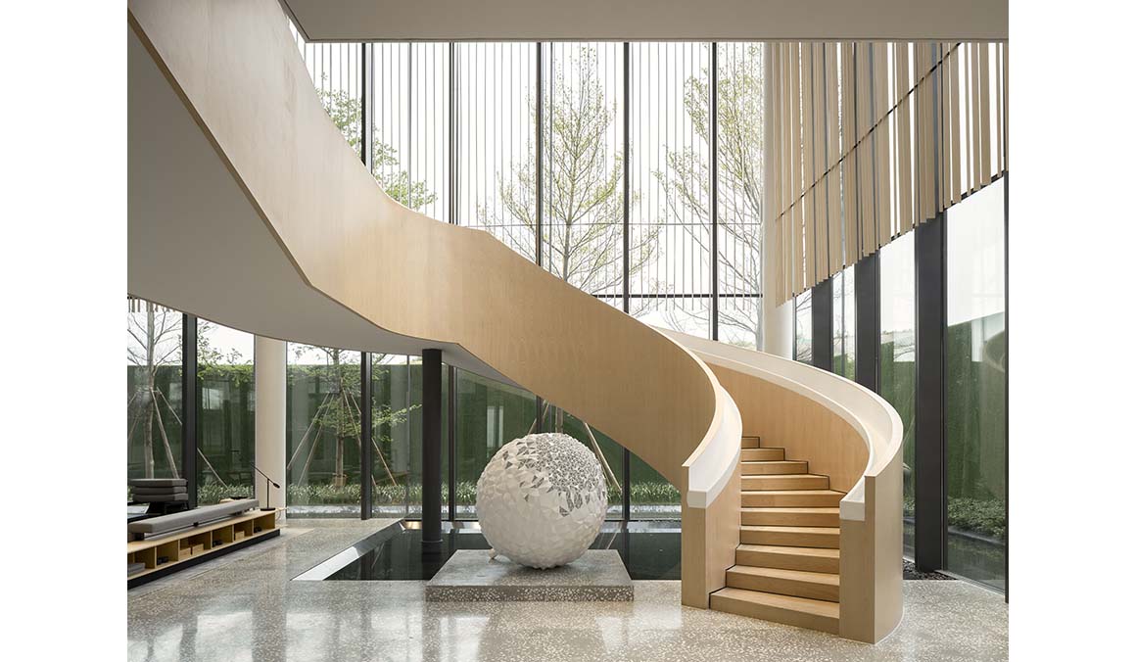
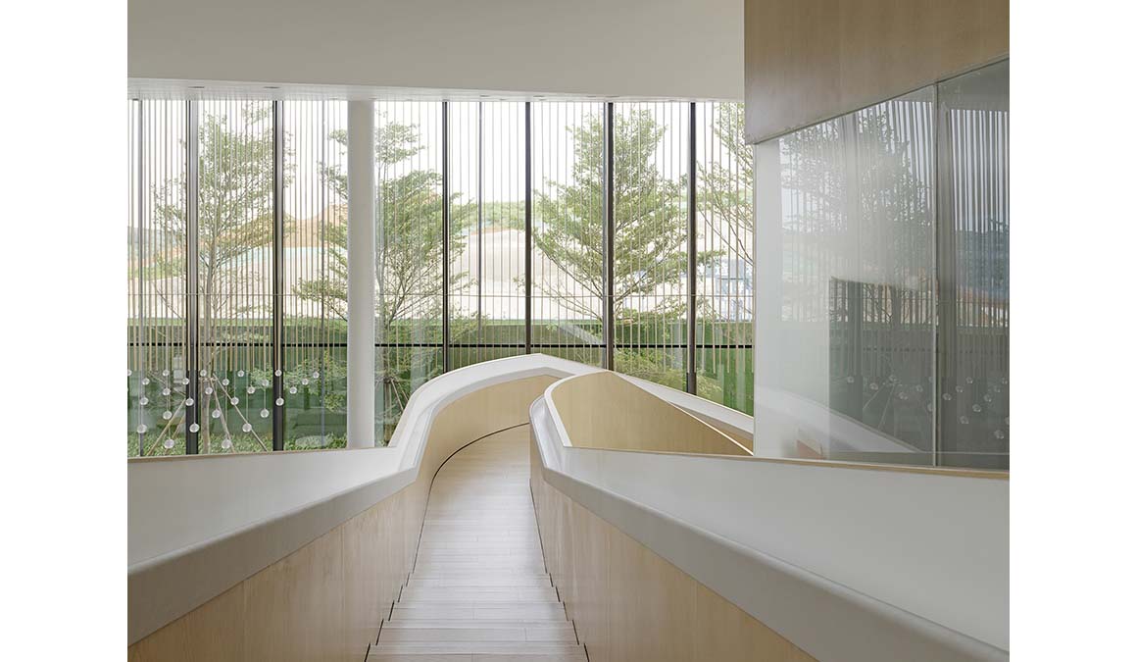
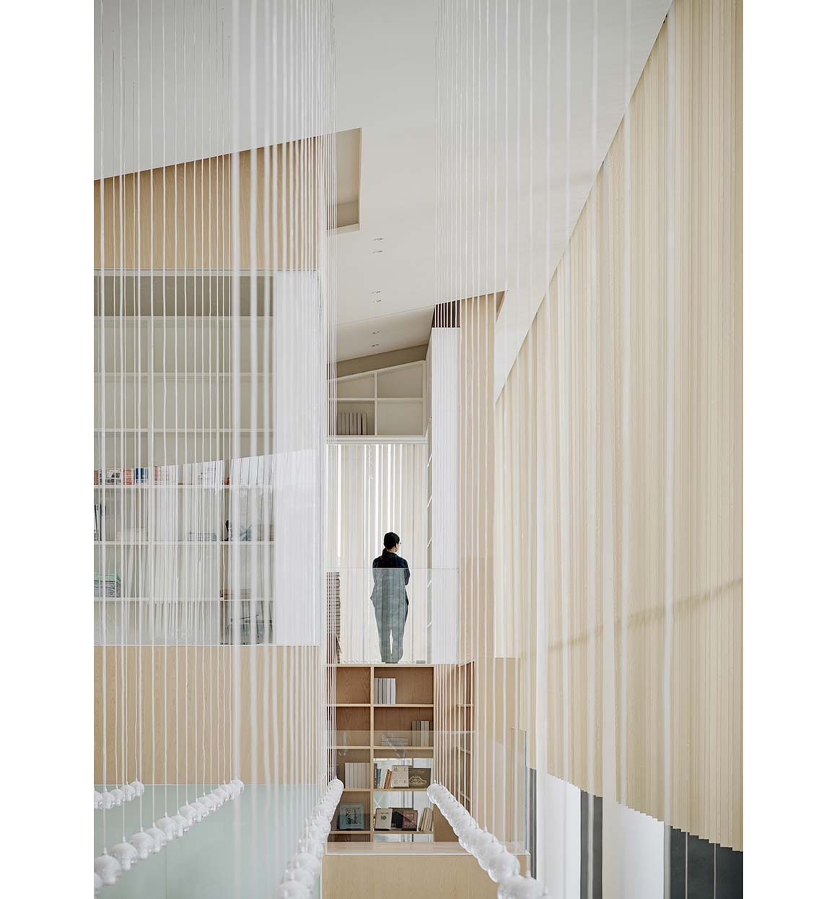
Project: The Hakka Triangle House / Location: Conghua, Guangzhou, Guangdong, China / Architects: TEAM_BLDG – Xiao Lei, Cao Yi, Pedro Manzano Ruiz, Eleonora Nucci / Structural consultant: AND Office – Zhang Zhun / Construction drawing: BXHH Architects / Client: Guangzhou Poly Group / Use: community center / Bldg. area: 1,200m² / Design: 2018.1~7 / Construction: 2018.8~2019.4 / Photograph: ©Eiichi Kano (courtesy of the architect), ©Jonathan Leijonhufvud (courtesy of the architect)

