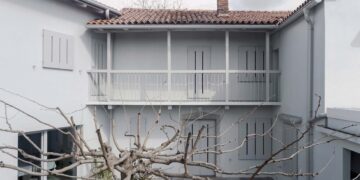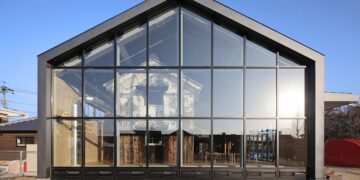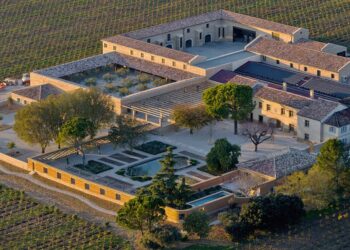Monolithic on a lush green site abutting a pond
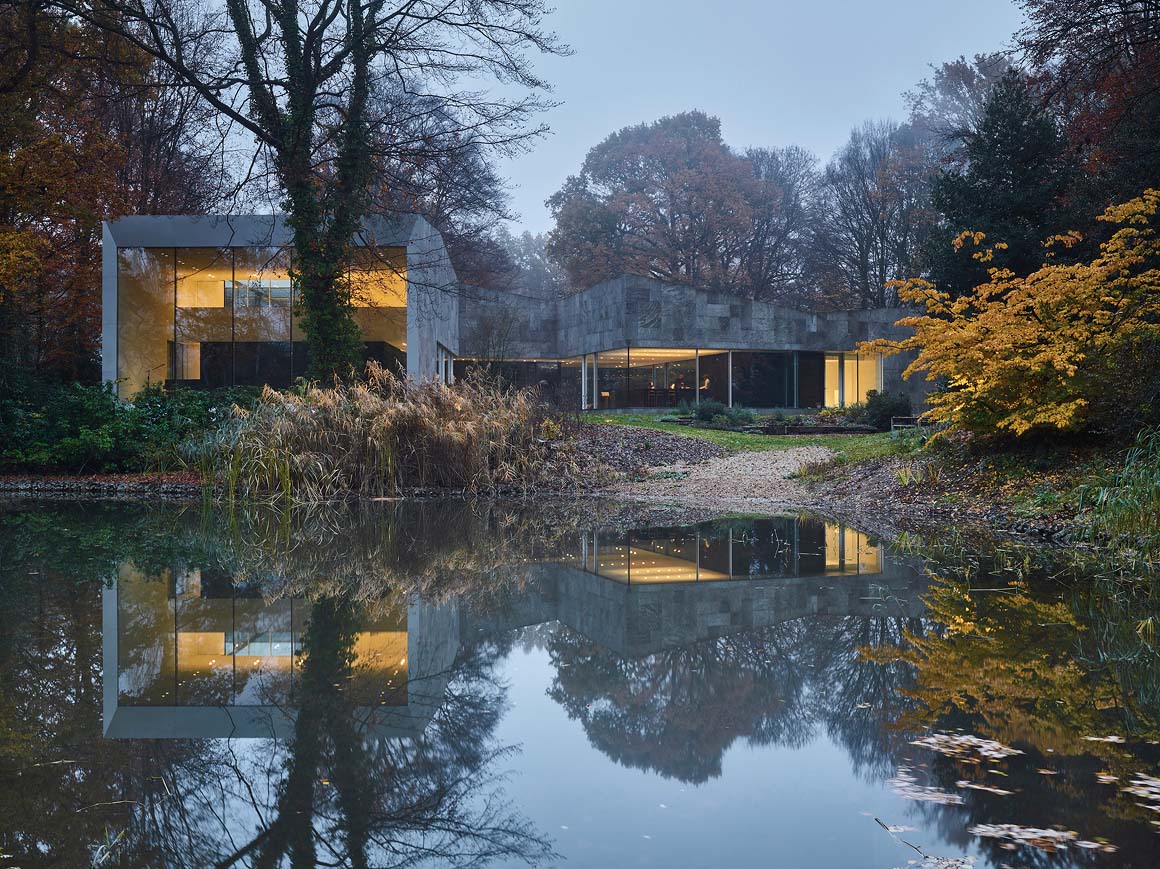
House BRAS is located on a lush green site bordering a pond, nestled within an old allotment in suburban Antwerp.
The house is designed to blend into the surrounding natural landscape. The meandering plan maximizes natural light throughout the year while providing uninterrupted views of the garden.
The ground floor consists of three main zones – the living area with an open kitchen, an exercise area with a swimming pool and sauna, and a music room, offering panoramic views of the pond. These zones are physically and visually connected through glazed corridors that run alongside four enclosed blocks in dark larch veneer. These blocks house secondary spaces, including the stairs, pantry, entrance, and bedrooms.
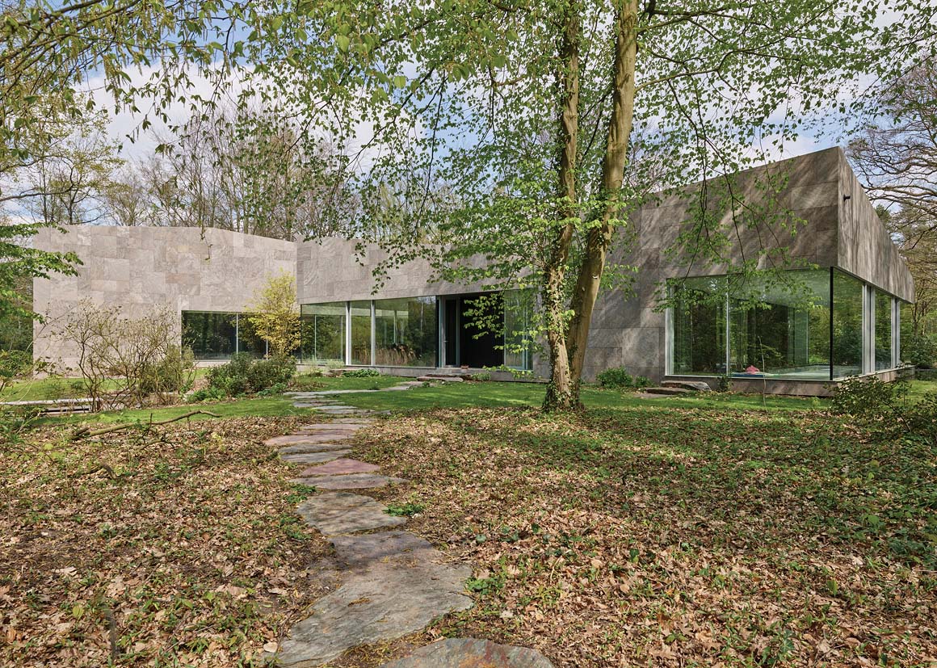
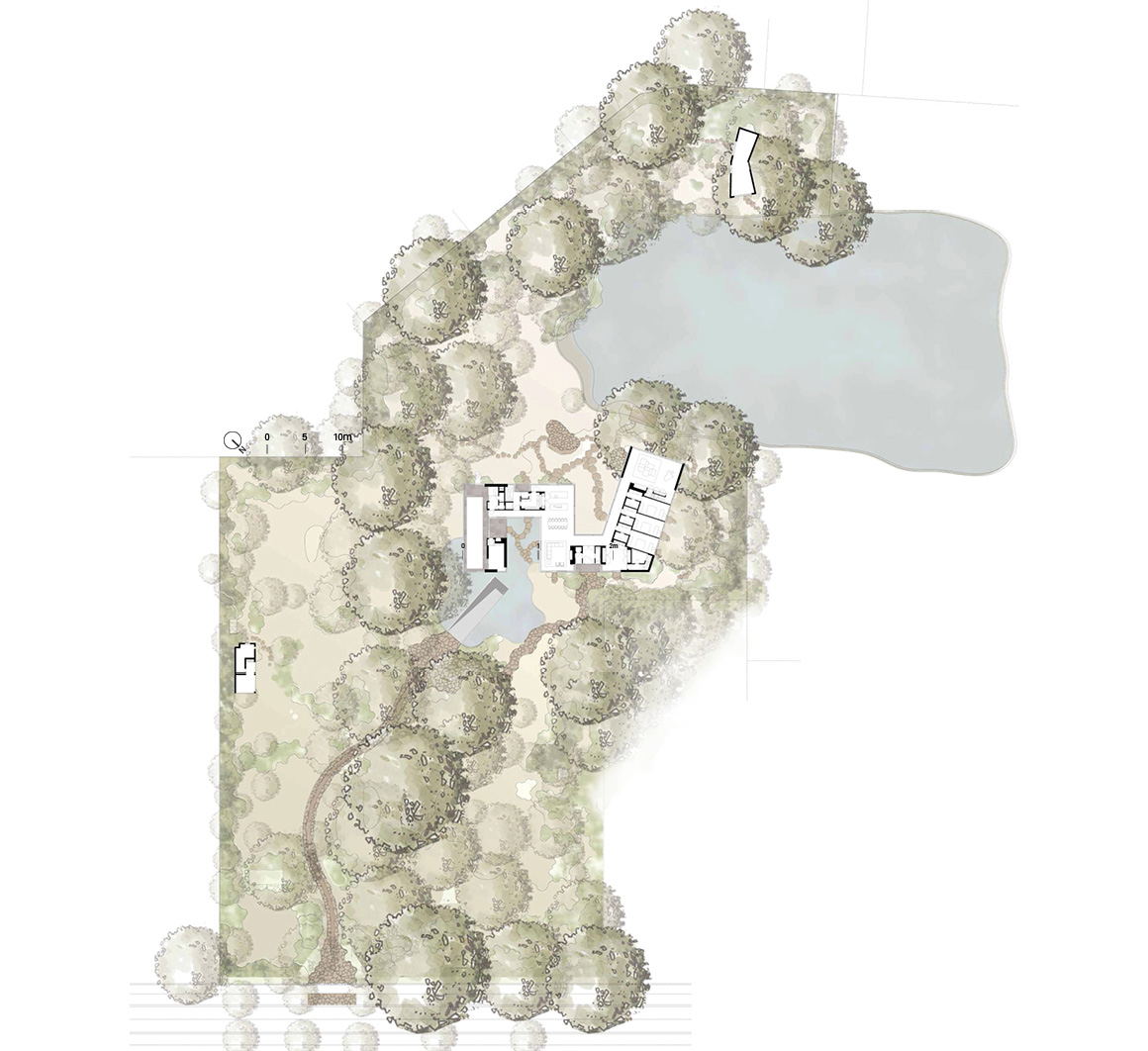
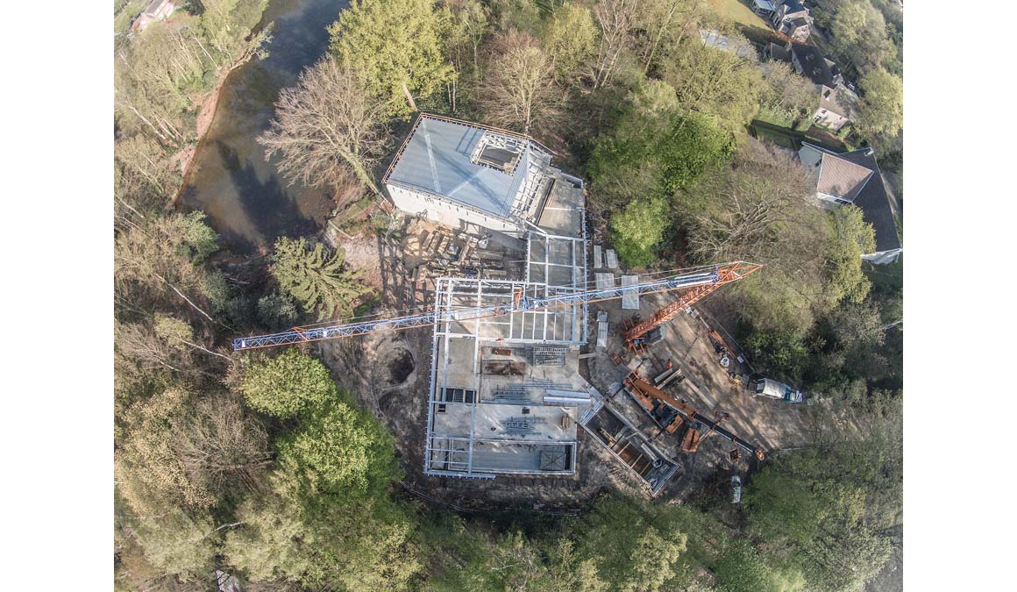

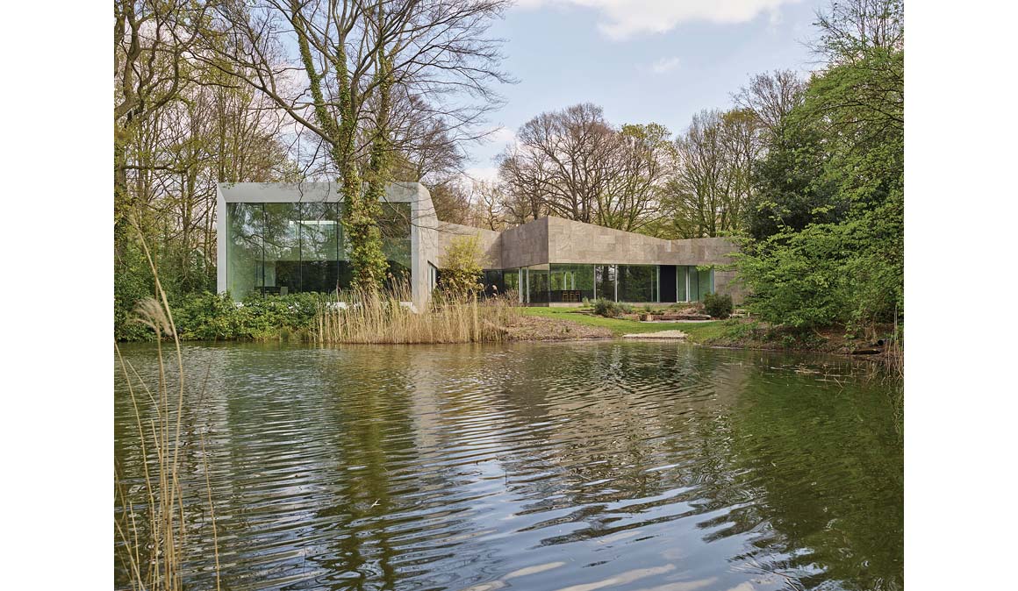
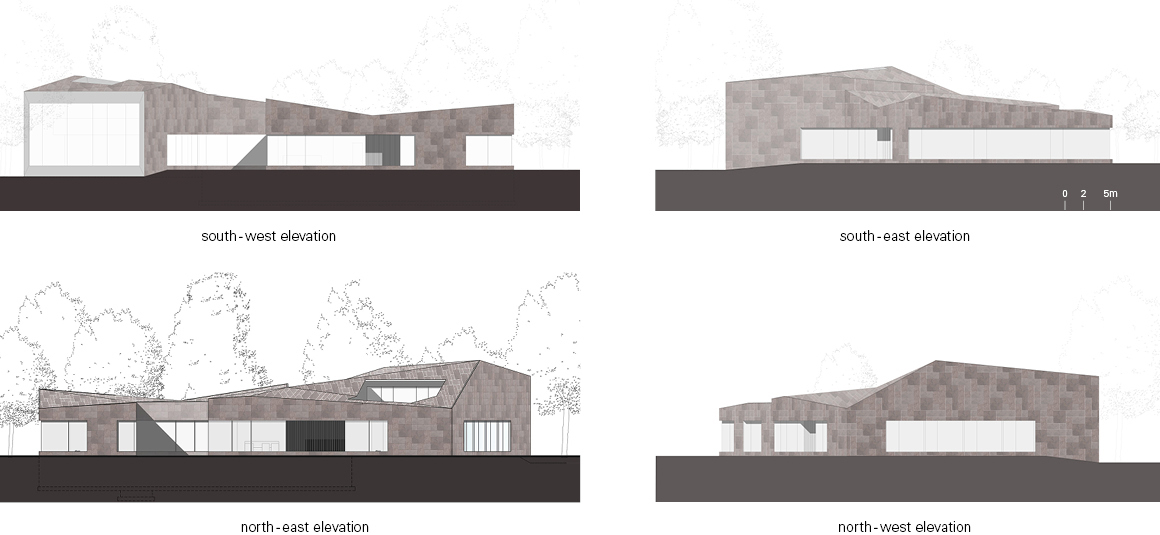
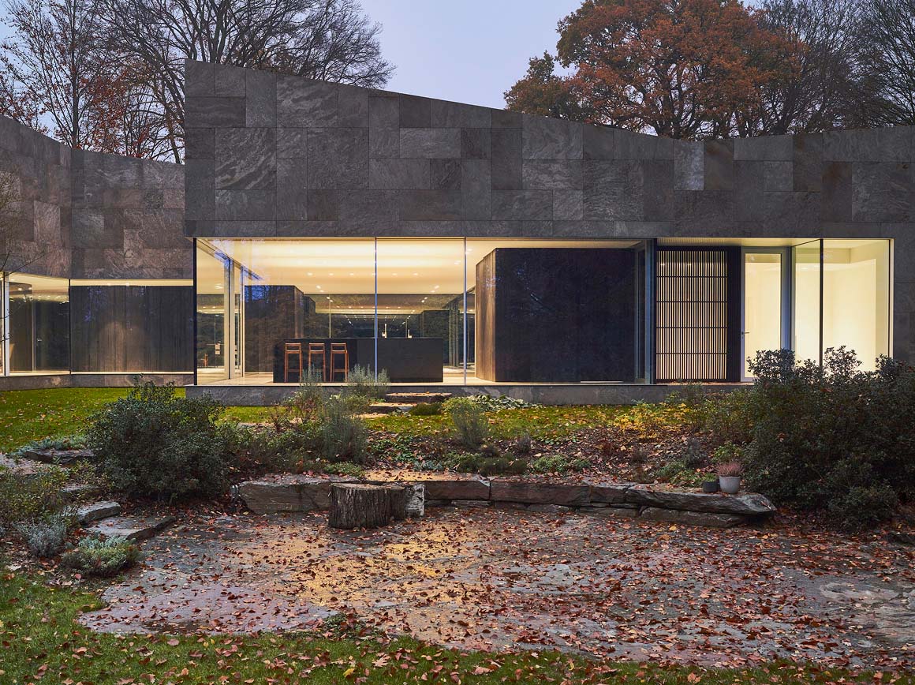
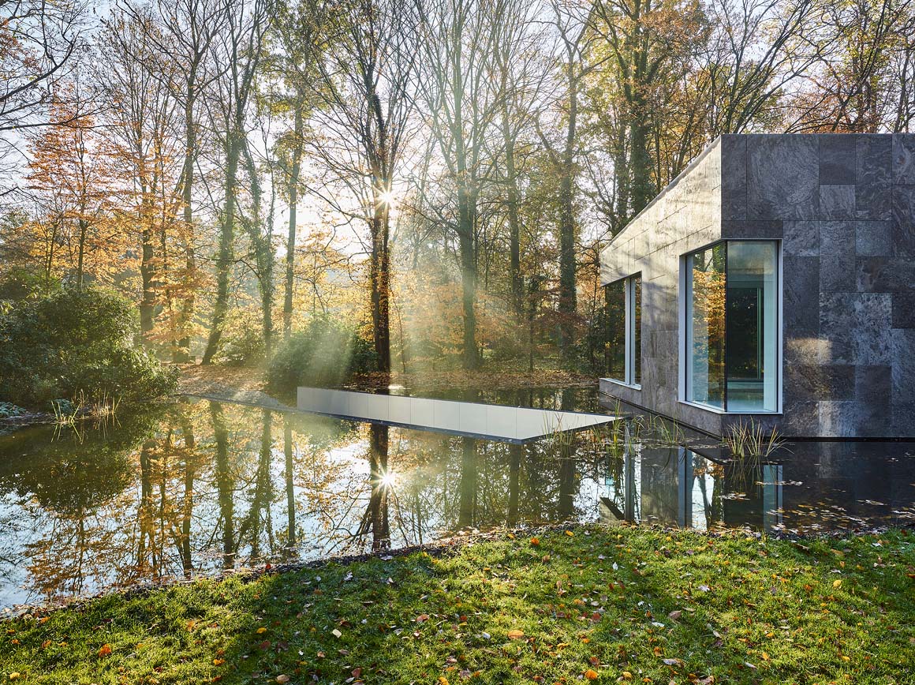
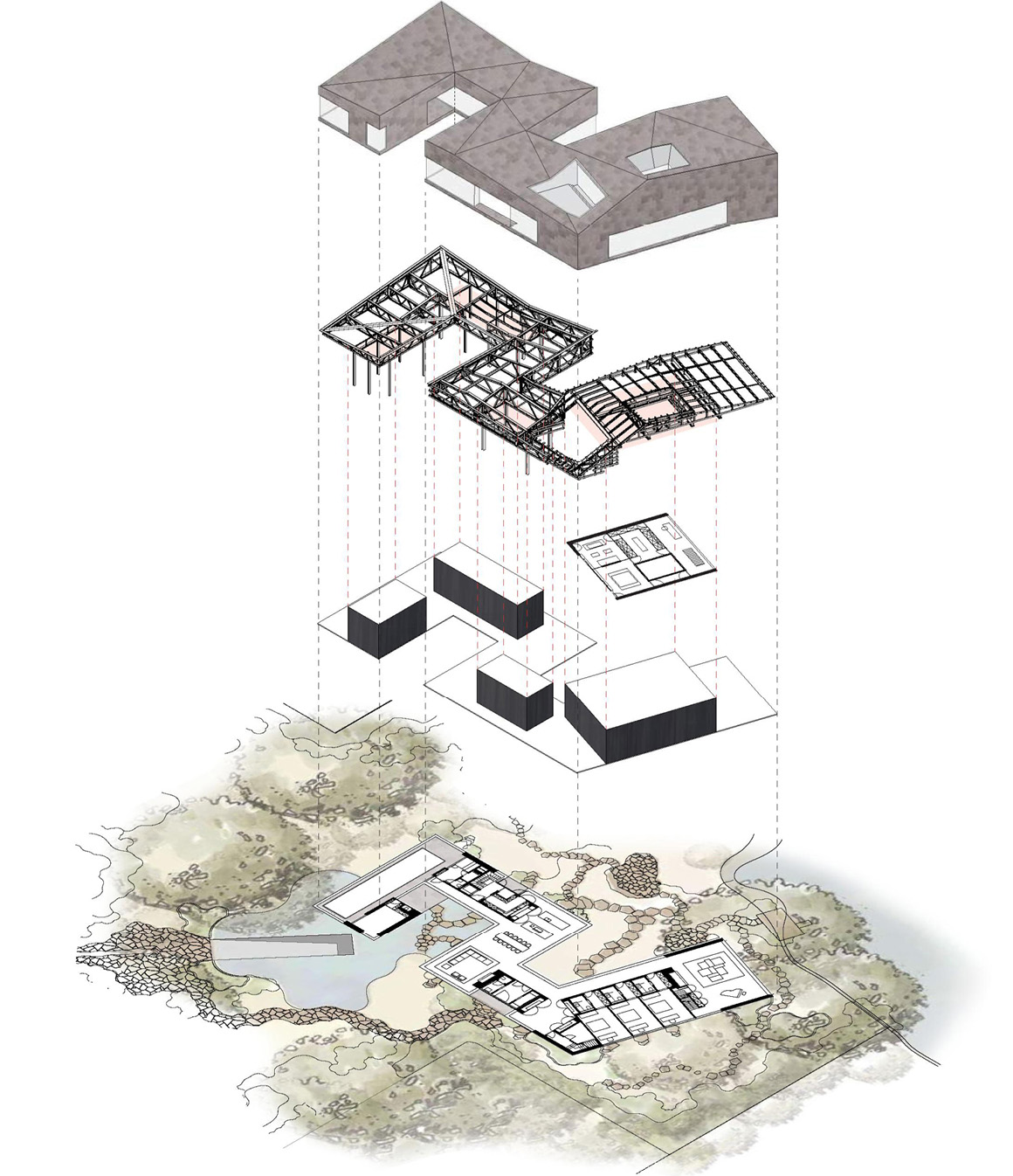
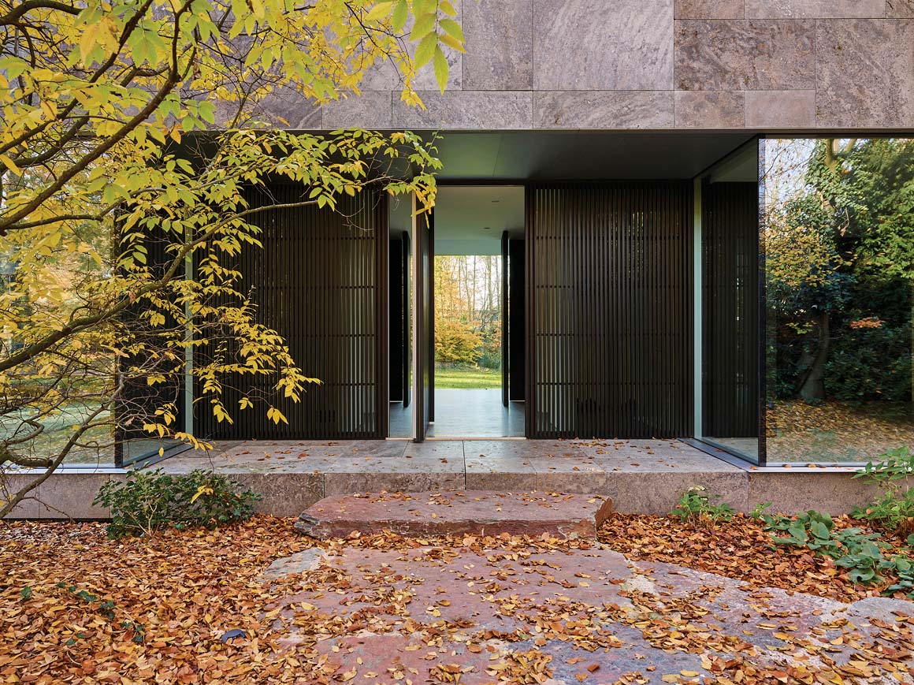
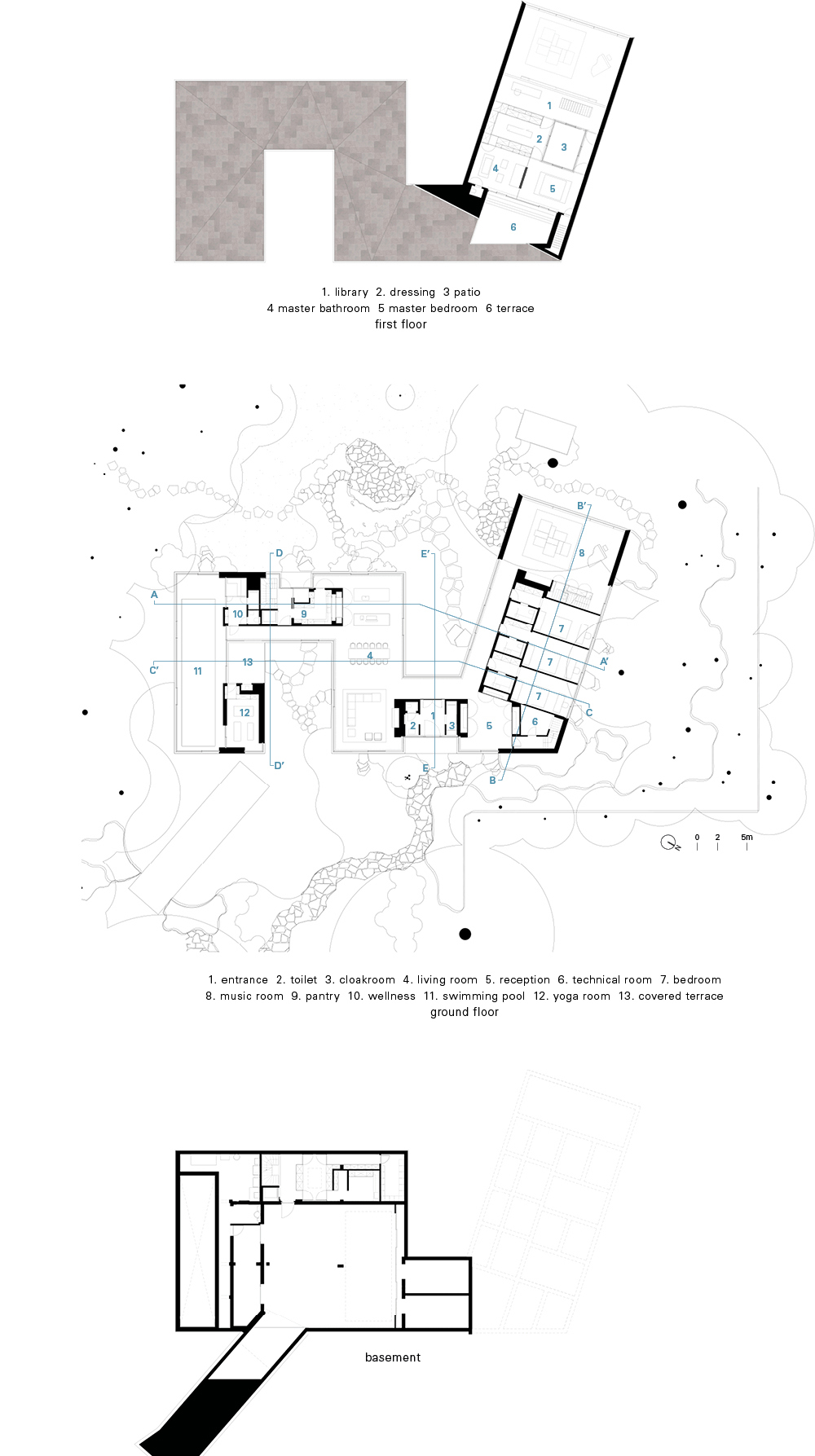
On the first floor, the master suite overlooks the treetops, while a library offers views of the pond through the double-height music room below.
Technical spaces and car parking are located underground, accessed via a ramp that appears to cut through the pond.
Trusses are integrated into the roof slopes, making it possible to realize large, column-free cutouts in the natural stone envelope. These openings are finished with aluminum joinery.
To emphasize the monolithic character of the house, the fifth façade is also clad with Musschelkalk natural stone slabs. The slabs, in three different sizes, are placed in a directionless Roman pattern so that the roofs and façades fuse together, enabling the house to blend into the landscape like a stone in a forest.
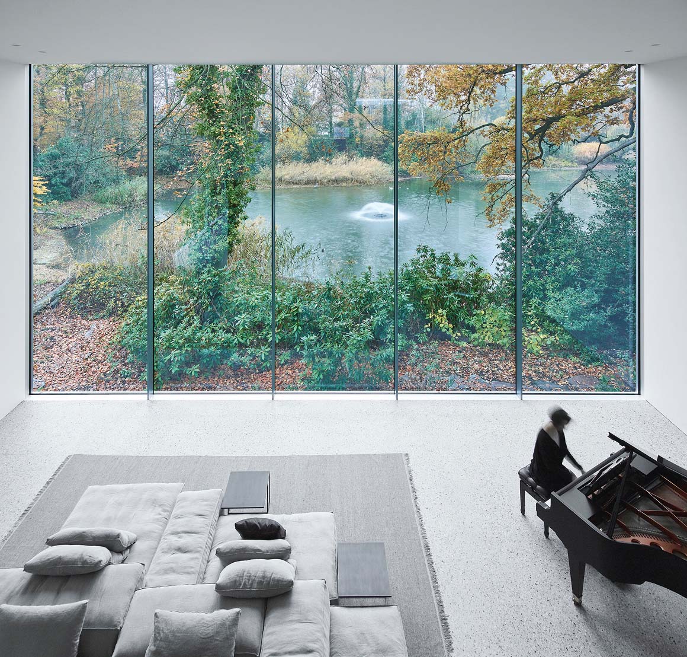
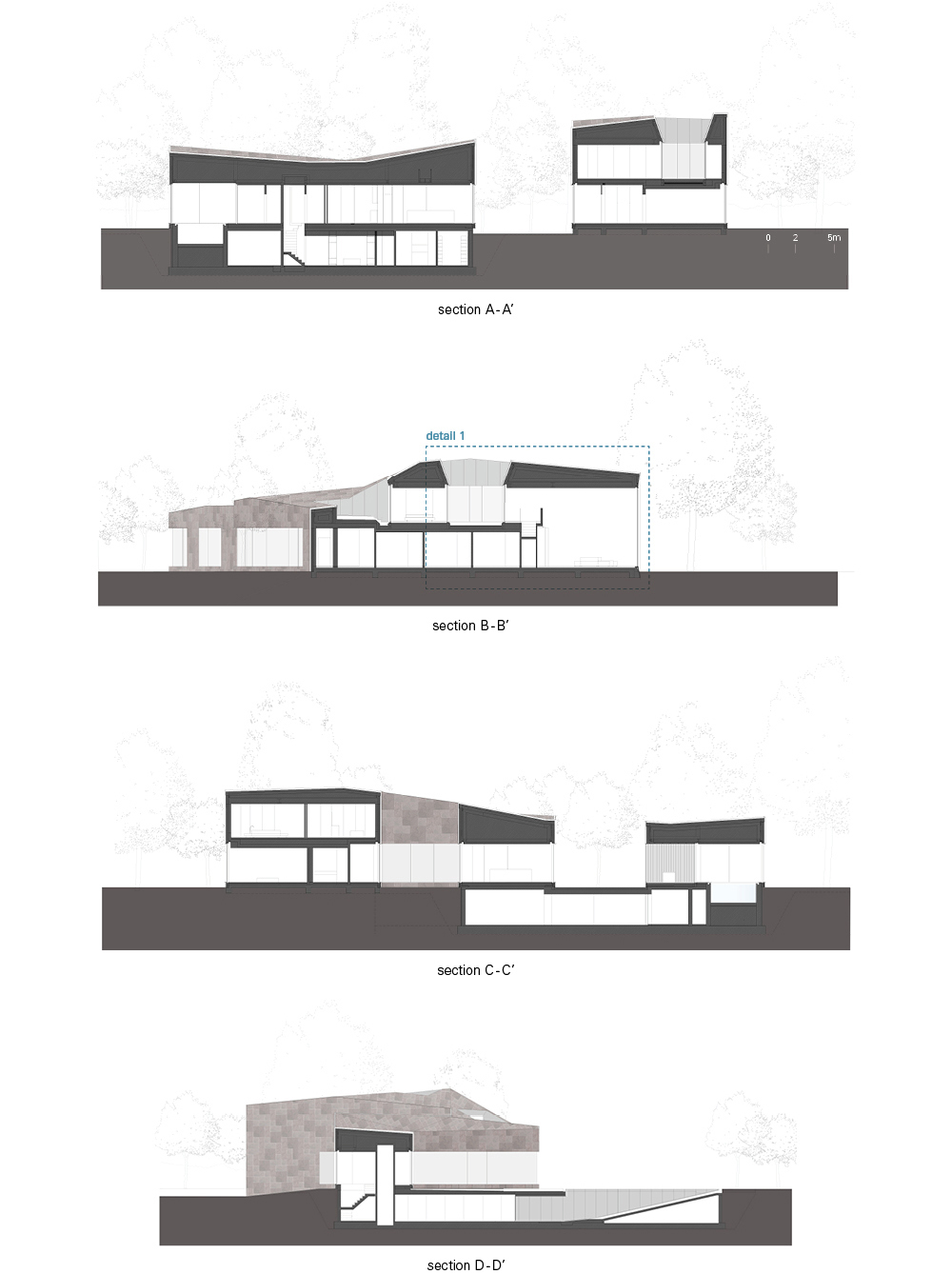
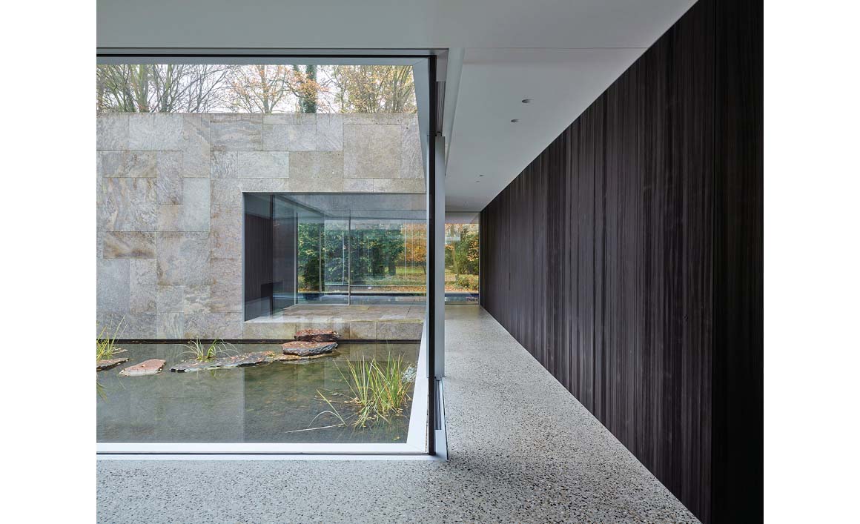
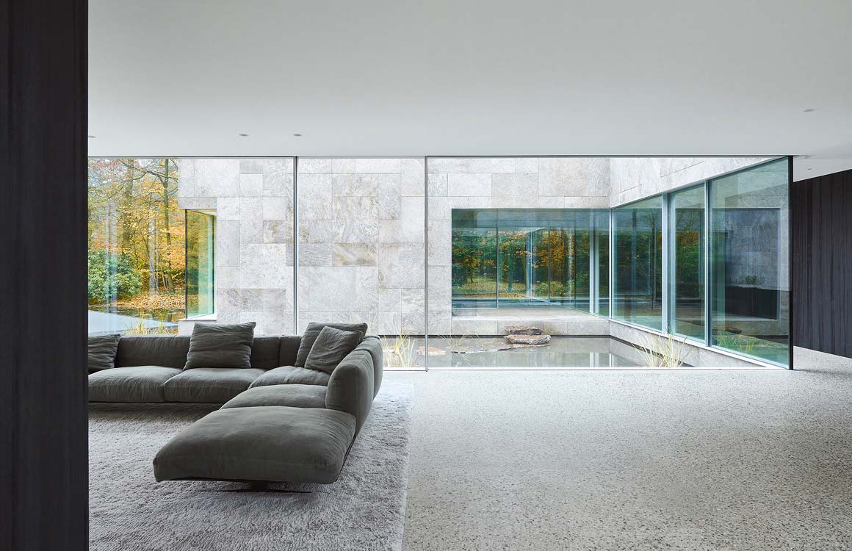
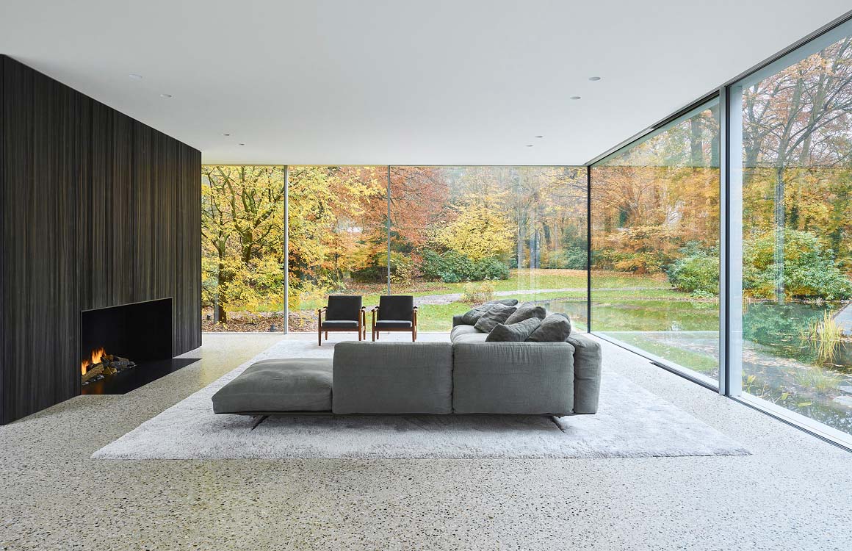
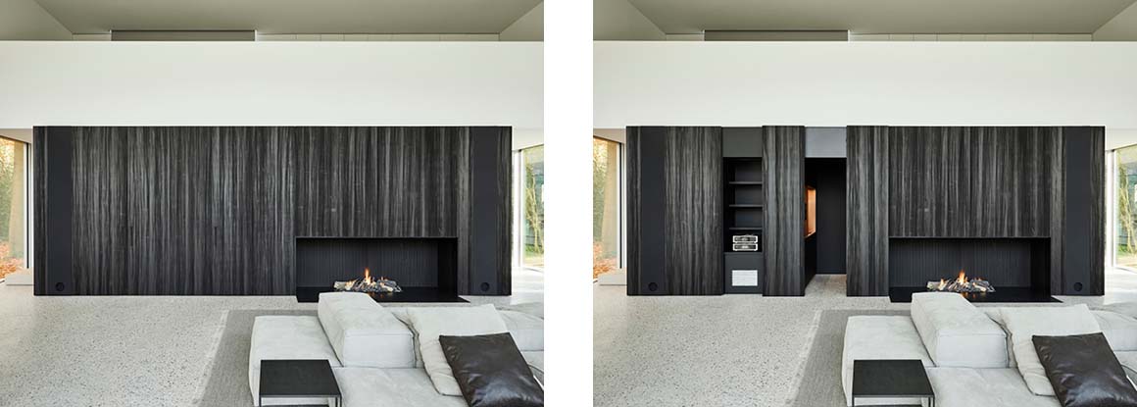
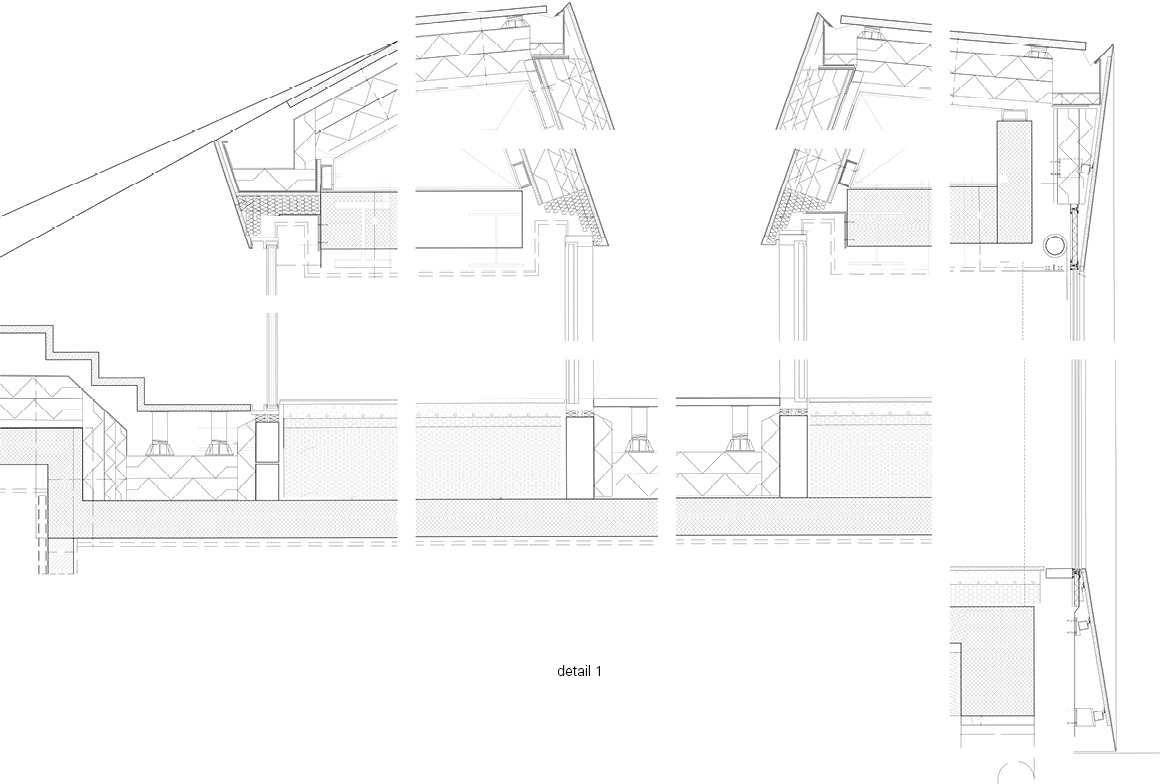
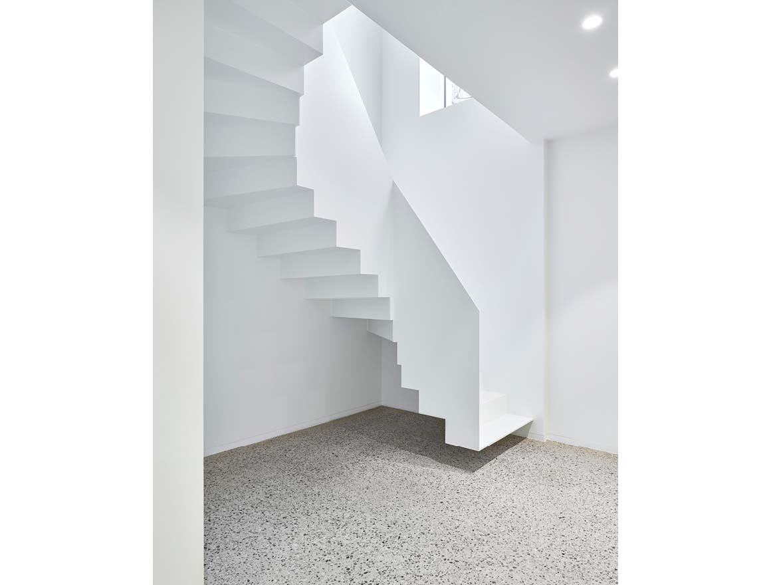
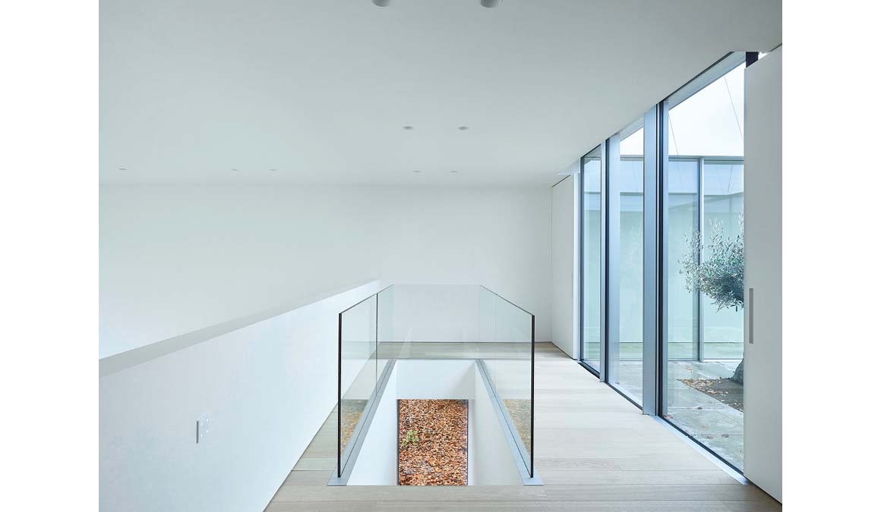
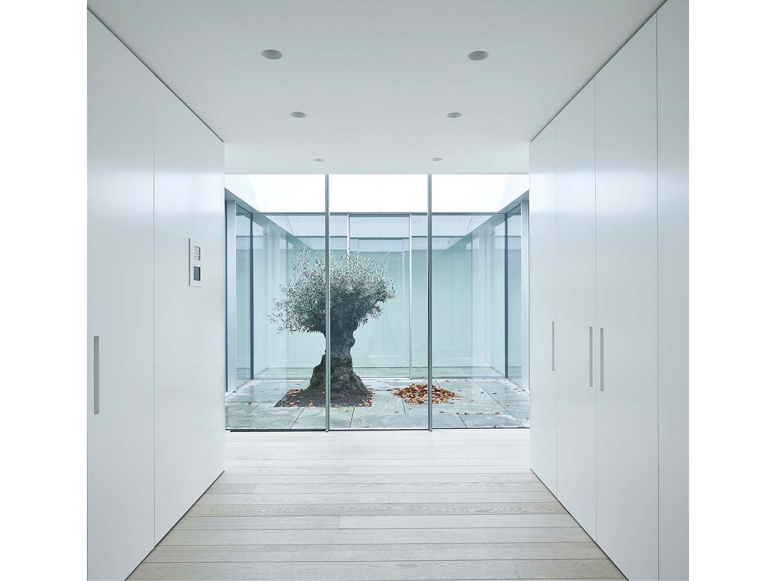
Project: House BRAS / Location: Antwerp, Belgium / Architect: DDM Architectuur / Design team: Dirk De Meyer, Haodong Hu, Laurent Temmerman, Angelo Vandecasteele, Annelies De Keersmacker / Structural engineering: Abicon NV / Landscape: Aldrik Heirman / Completion: 2018 / Photograph: ©Lenzer (courtesy of the architect)









