Freely arranged spaces in the undulating volumes
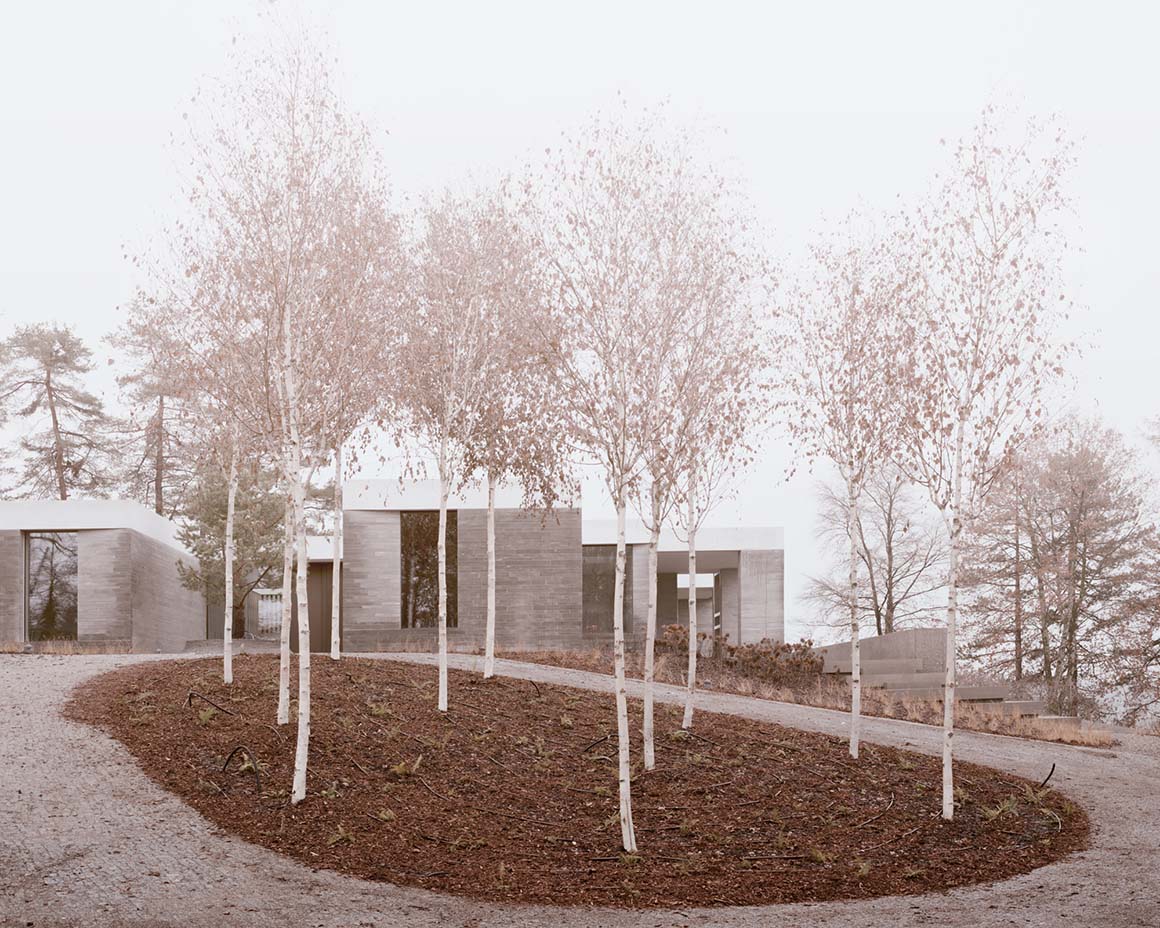
This park-like plot features a collection of single-story, freely arranged spaces. These individual structures are unified by a continuous roof edge, which transitions from the undulating roof landscape. The volumes draw inspiration from the natural contours of the area, integrating harmoniously into the verdant environment. The meandering shape of the design disguises the actual size of the house, allowing it to blend effortlessly with the surrounding parkland through its projections and recesses.
All rooms have direct garden access, offering attractive views of the park, the mountain panorama, or the Lake Zurich basin, depending on their orientation. At the center of the floor plan lies an atrium that provides attractive lighting and brings living nature into the heart of the house. The basement is completely below ground and is only visible near the existing supporting wall.
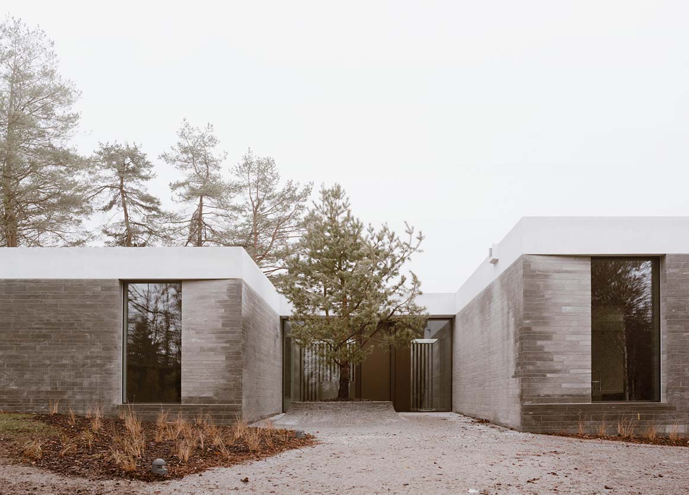
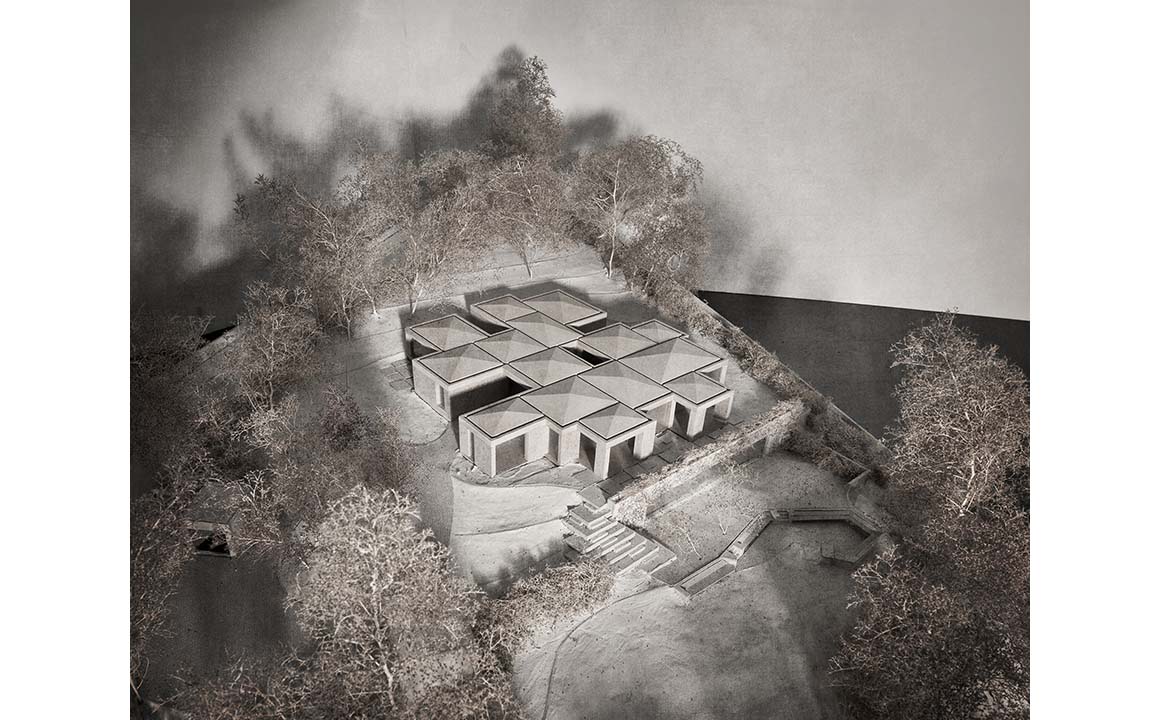
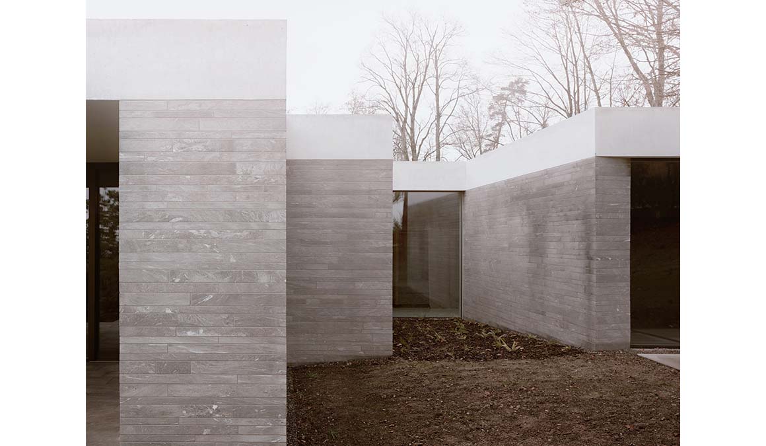
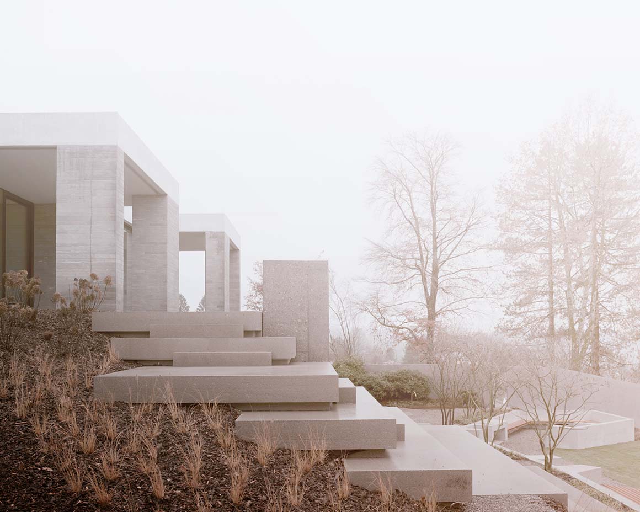
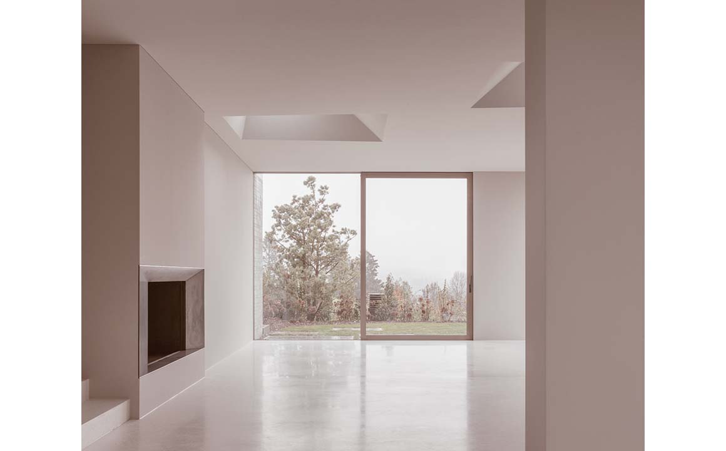
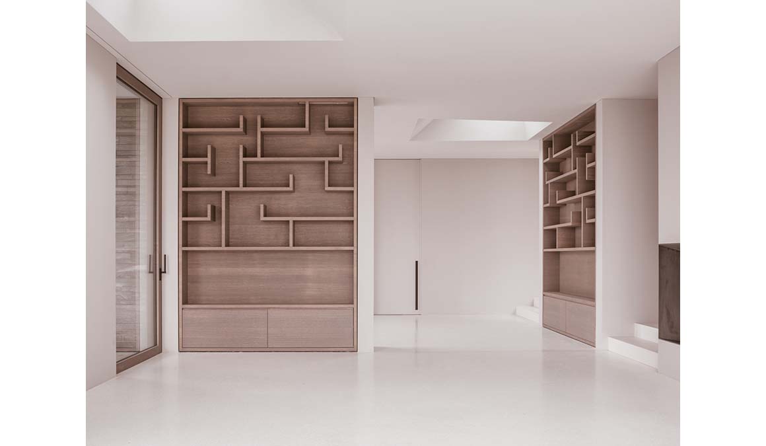
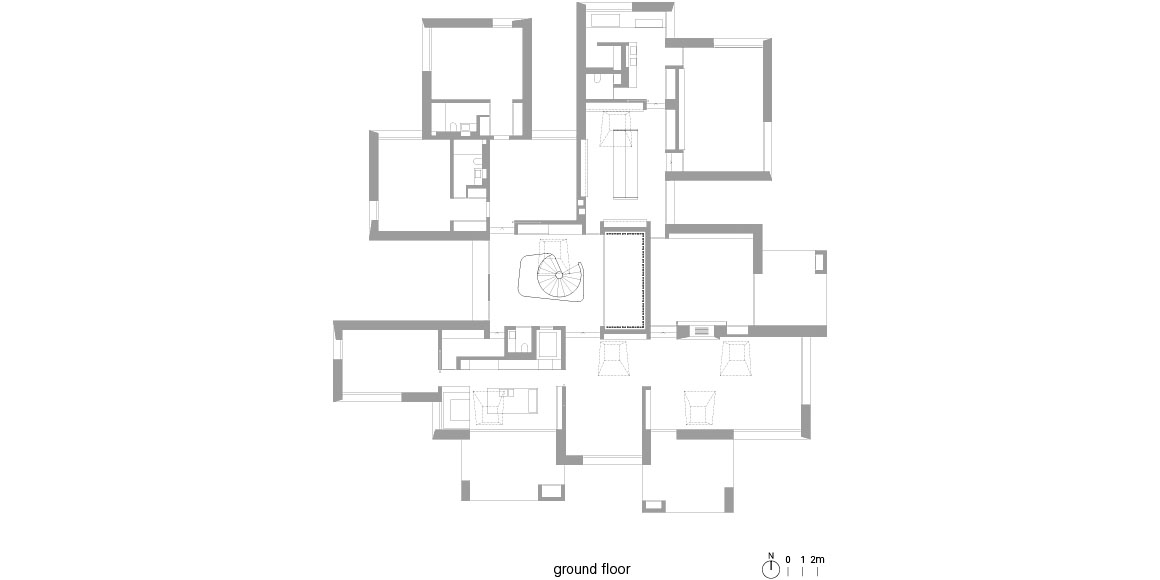
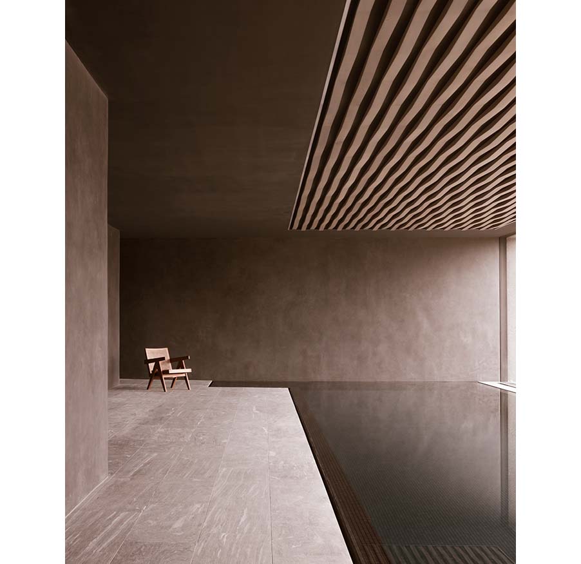
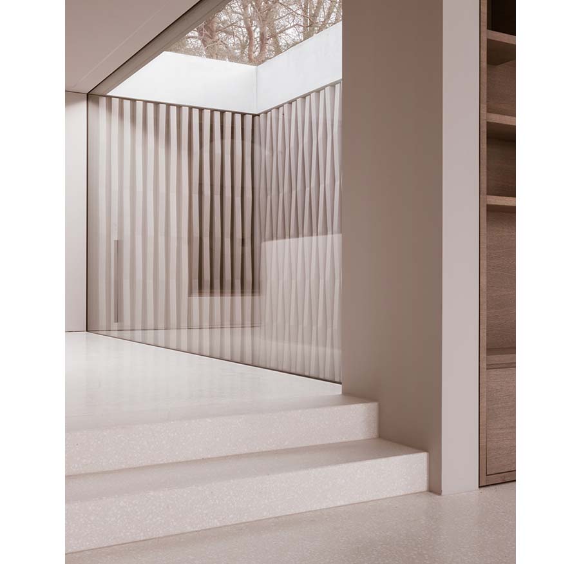

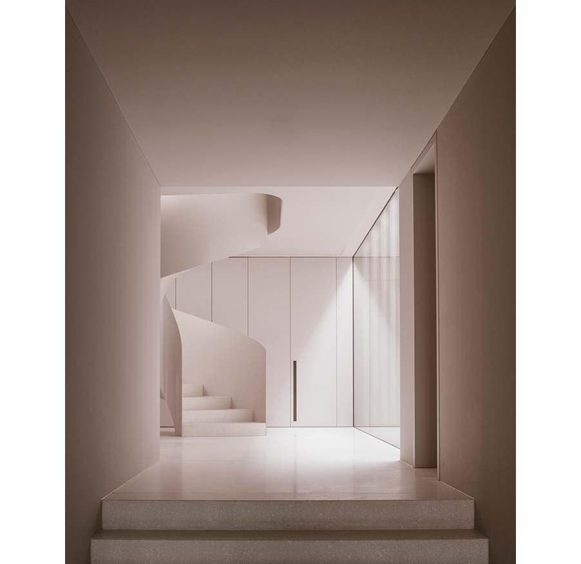
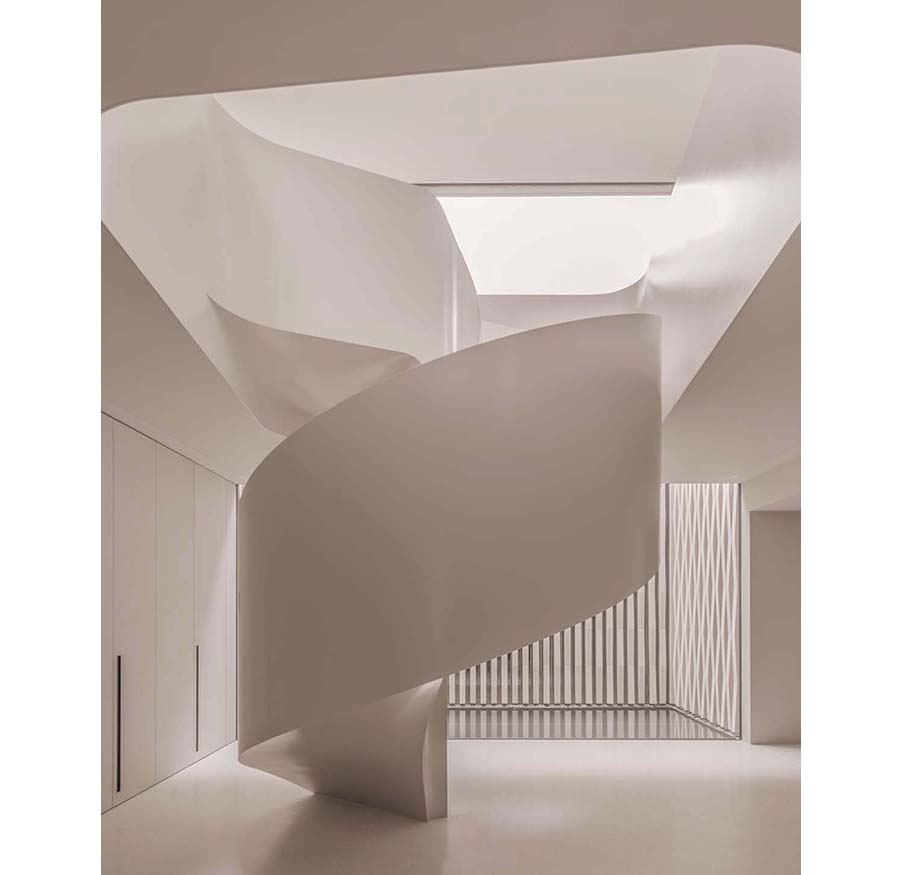
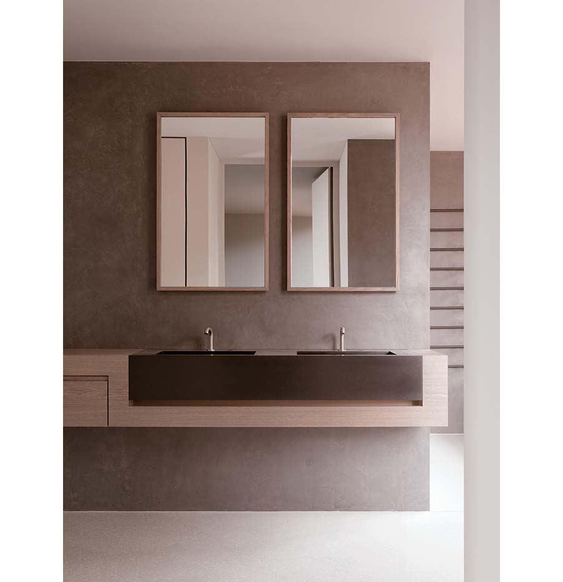
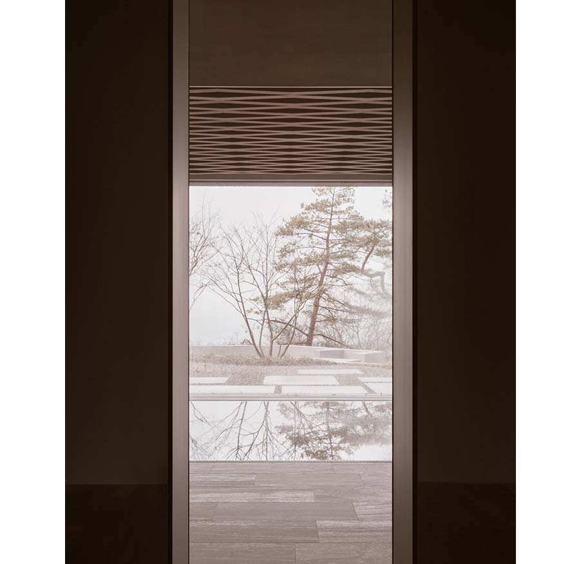
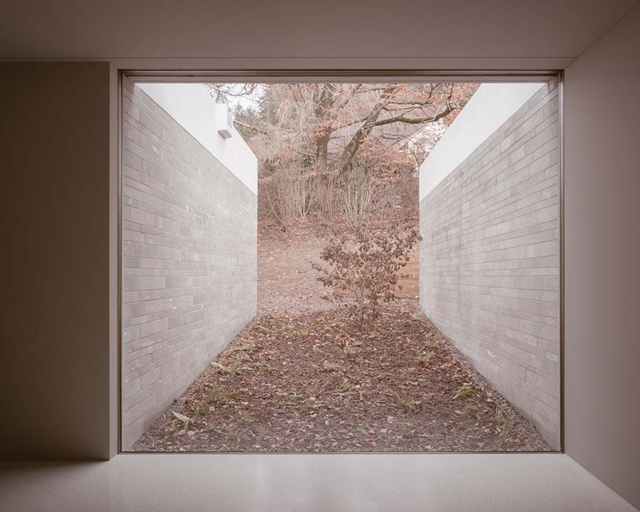
The building is clad with light gray natural stone facing strips. The horizontal layering of the stone accentuates the natural appearance of the structures emerging from the ground. The upper edge of the single-story façade is finished with a continuous band of concrete facing, delineating the façade from the roof above. Large wood and metal windows in oiled oak and anodized metal augment the architectural appearance. Occasional skylights punctuate the roof landscape, generating zenithal light and providing additional views of the surrounding treetops.
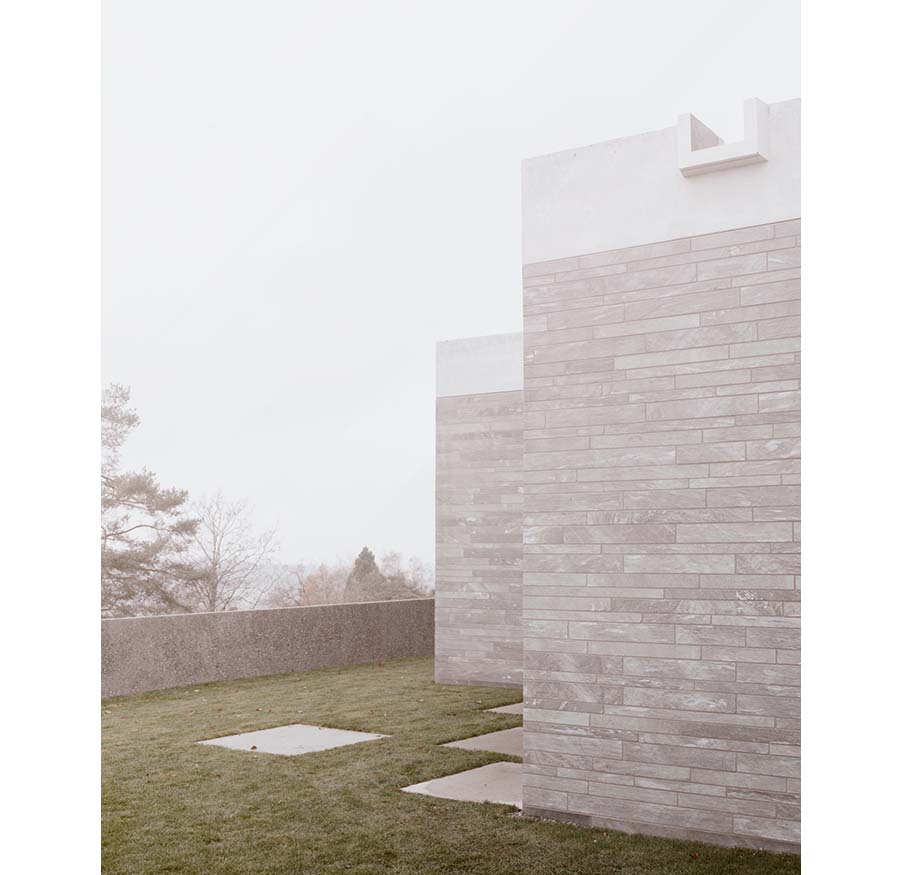
Project: House in a Park / Location: Zurich, Switzerland / Architect: Think Architecture / Completion: 2018 / Photograph: ©Simone Bossi (courtesy of the architect)



































