Large family space with small ones in it
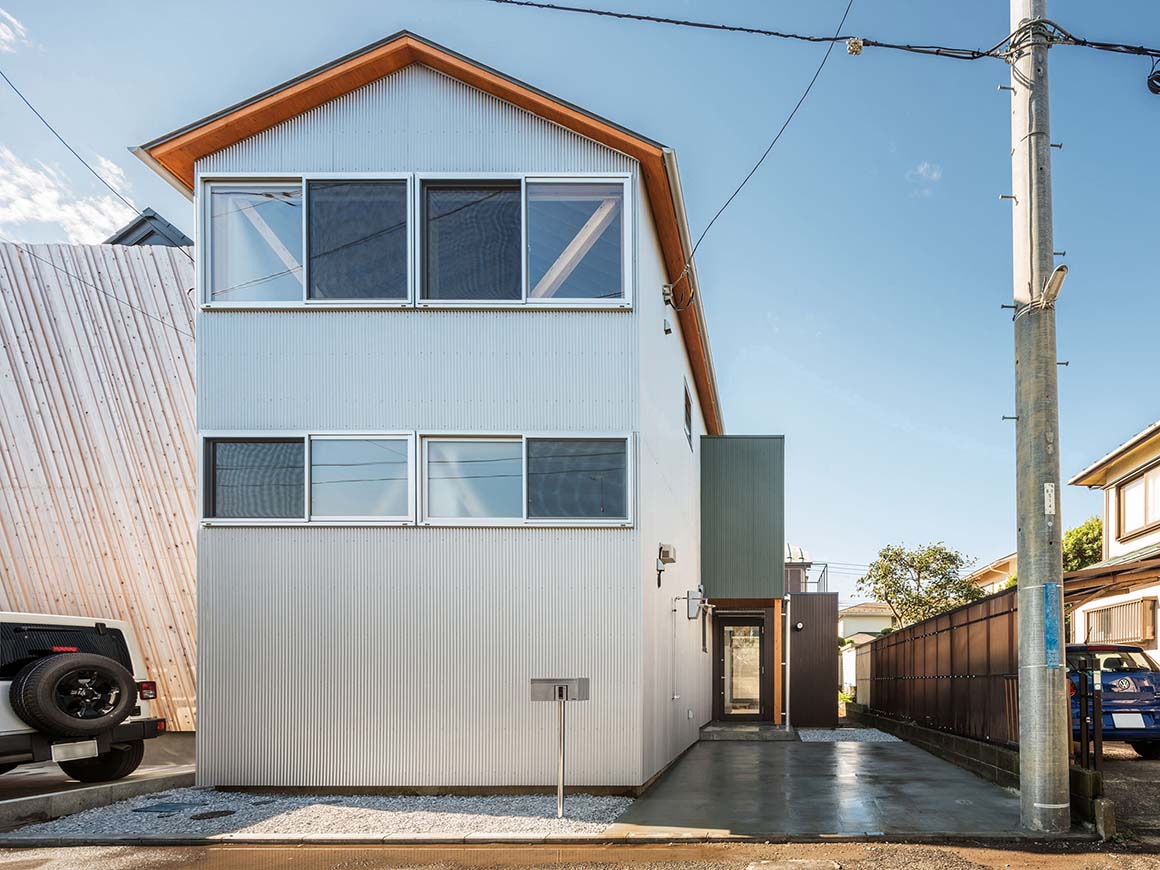

This is a wooden two-story house for a family of four members, located about 1km away from Shonan seaside. Shonan is the most famous of the seaside areas closest to Japan’s capital, Tokyo.
The clients particularly value time spent with family, but were concerned about maintaining privacy for their property while retaining as much natural sunlight as possible.
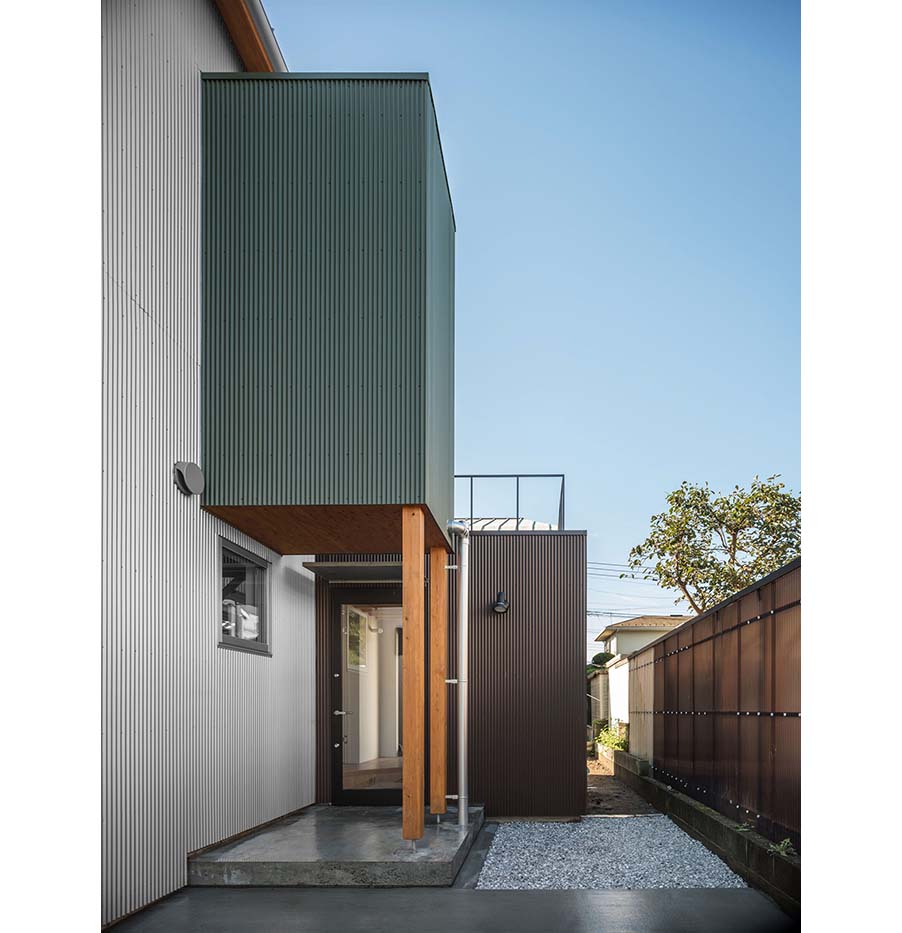

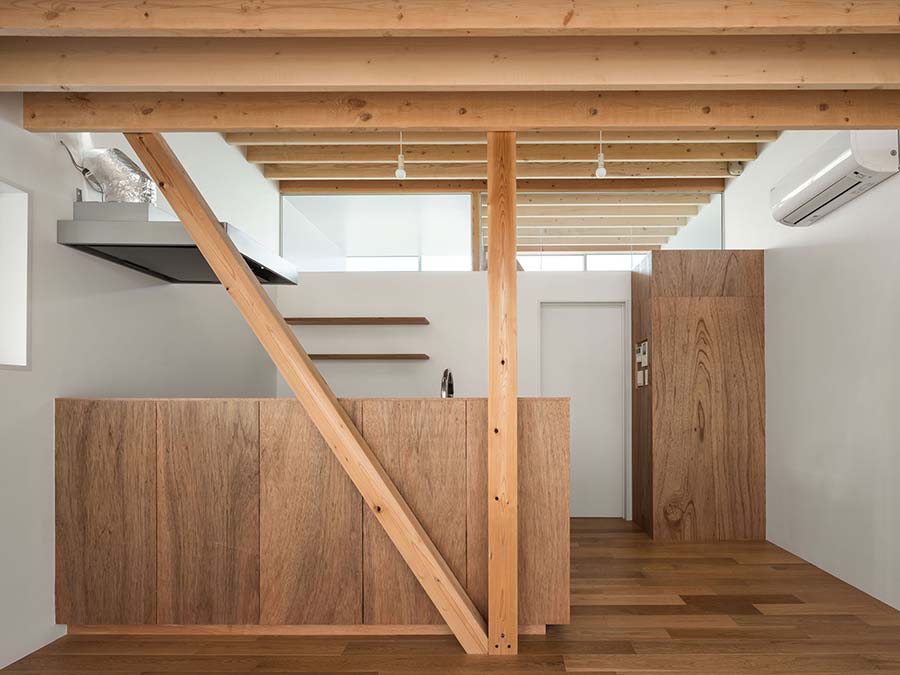

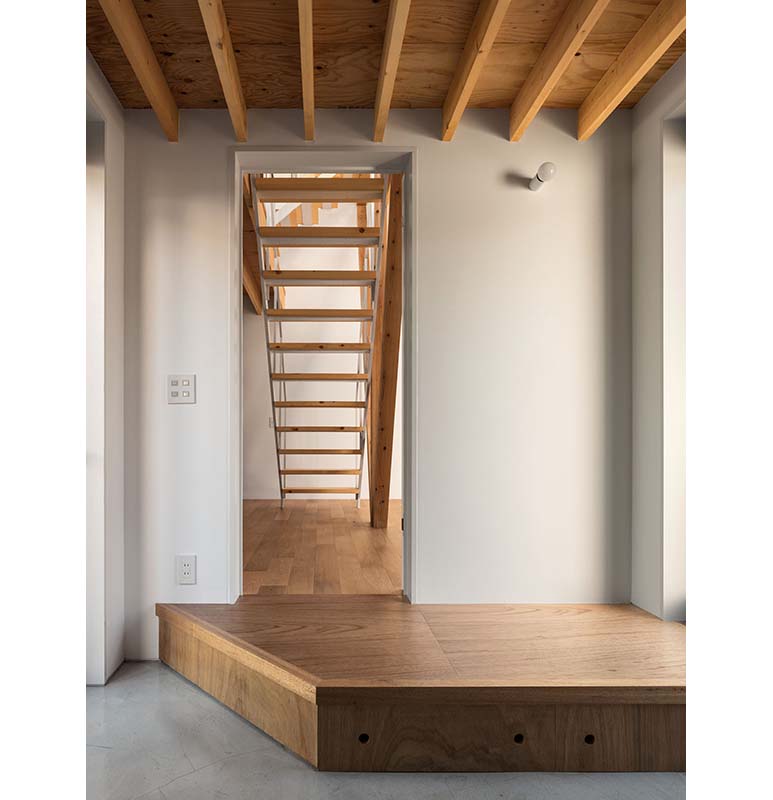

The architects designed this new residence, on a narrow site, with privacy from surroundings in mind. Using similar typology for the region, the design attaches smaller volumes to a larger volume in a way which maximizes both light and privacy.
Most houses in Shonan include a wide terrace and warehouse outbuildings for marine sport. These are often added after completion, because of strict BCR restrictions in this area. The closer the houses are to the seaside, the clearer this trend becomes.
For this reason, the architects chose to situate a large volume for the family space alongside smaller volumes with ancillary functions; an operation which acts as a metaphor for the wider area.
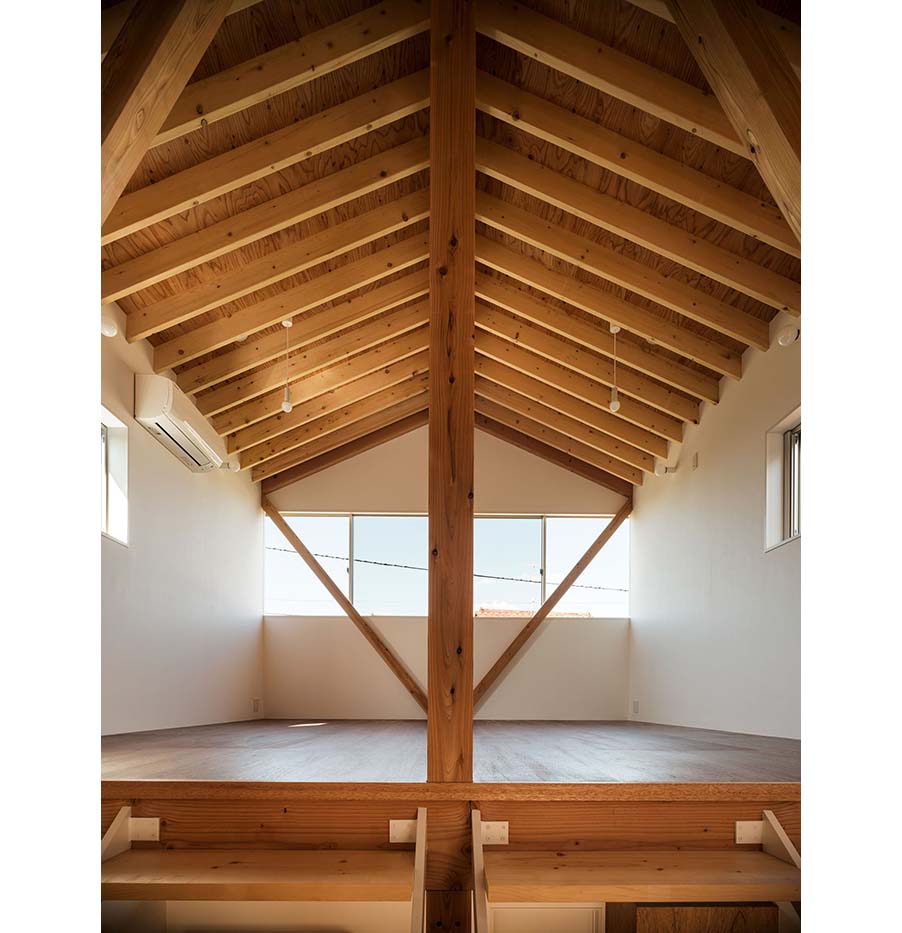

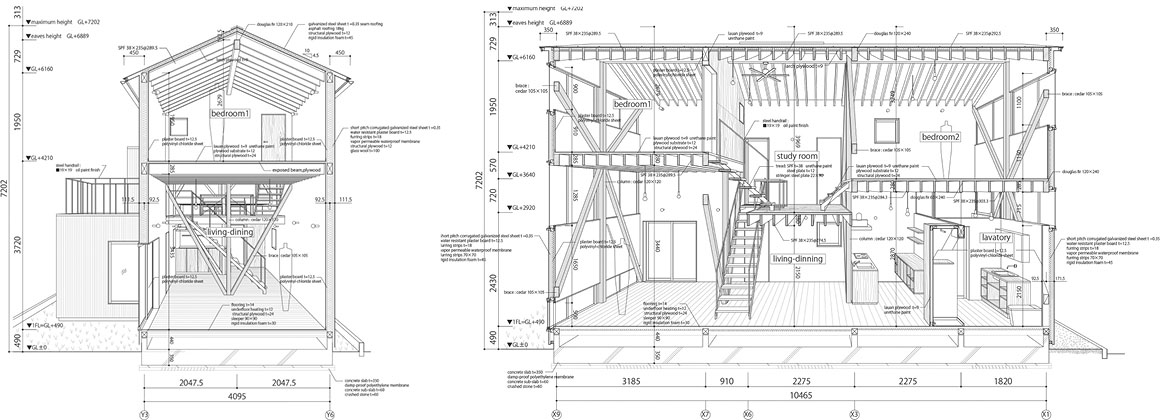

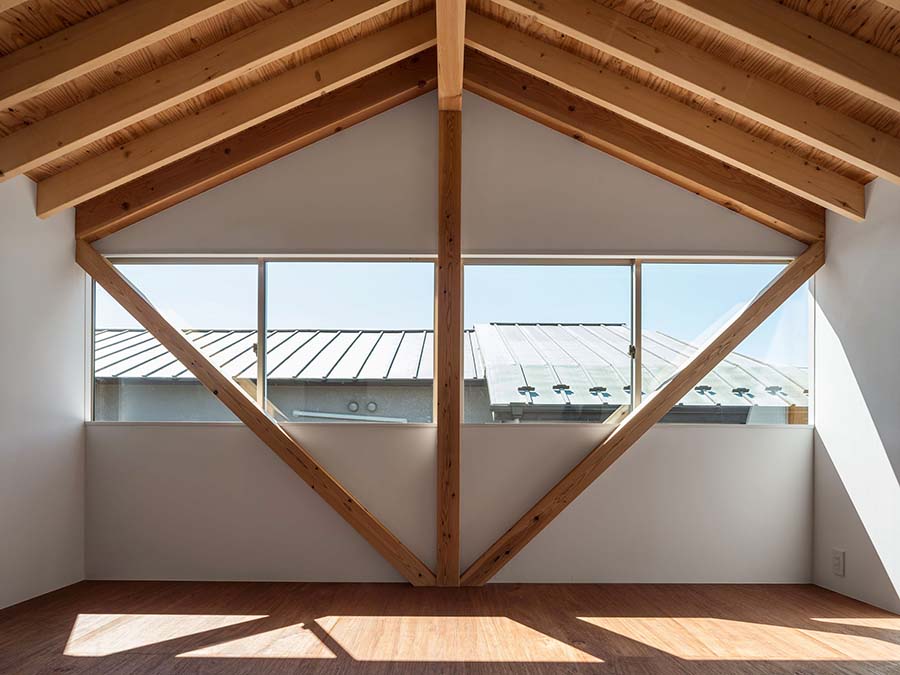
In the large volume, the space is composed of split-level floors which help create connections for the family. The wooden columns and braces which support these floors generate a calming effect thanks to the loose way that the spaces are connected. This layout and appearance references traditional Japanese houses and evokes associated symbols and memories.
The exposed wooden structure of beams and ceilings, and Rauan shelves and furniture, lend a warm and luxurious appearance to the property, despite actually being low in cost.
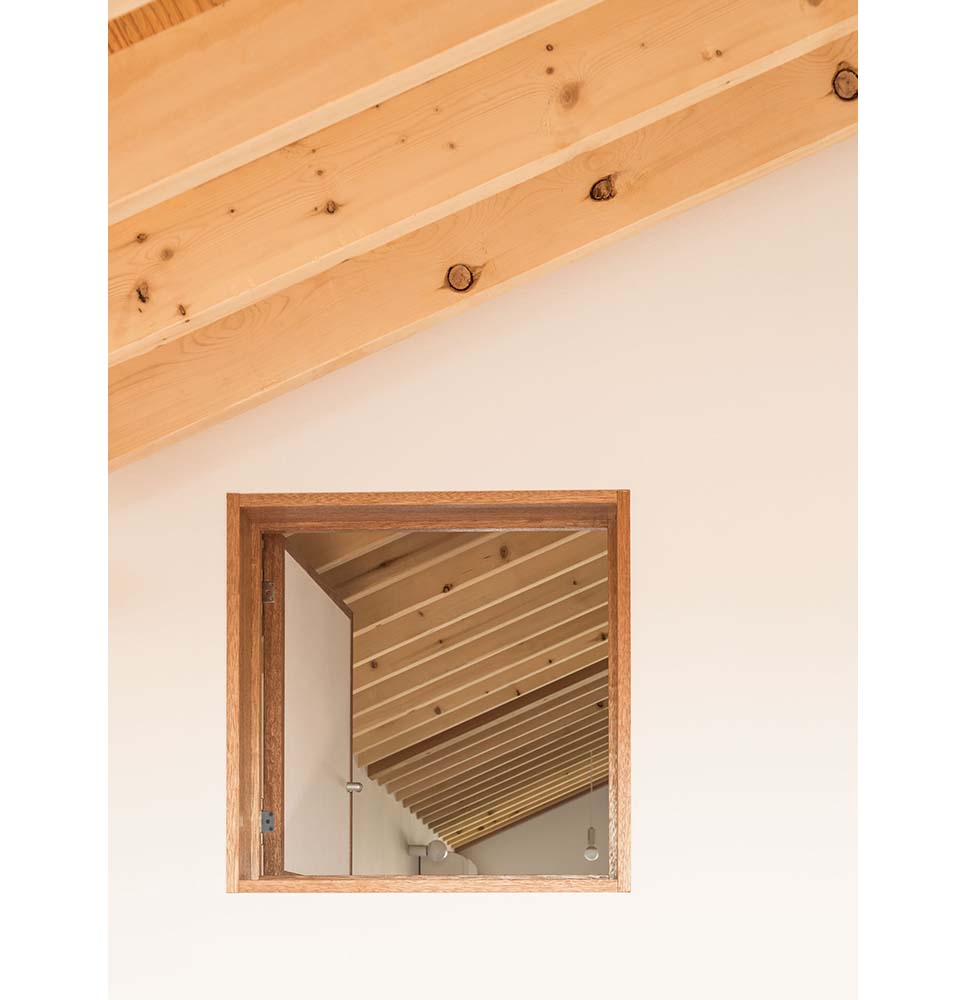
Project: K-House in Tsujido-Higashi / Location: Tsujido-Higashi, Fujisawa-city, Kanagawa-pref, Japan / Architect: Ushijima Architects – Takahiro Ushijima / Structural engineer: Yoshio Kimura Structure Engineers / Construction: Shimokawa-Builders / Use: residence / Site area: 123.11m² / Bldg. area: 50.44m² / Gross floor area: 93.29m² / Structure: wooden construction / Completion: 2018 / Photograph: ©Tomooki Kengaku(courtesy of the architect)



































