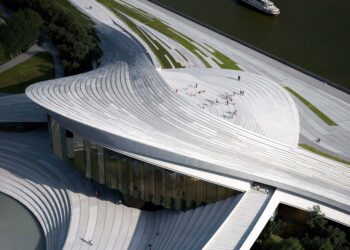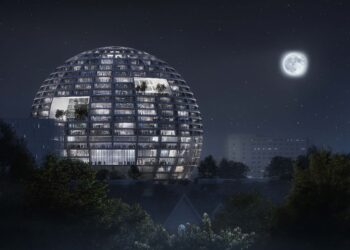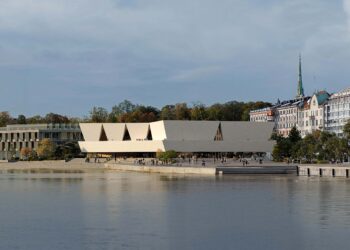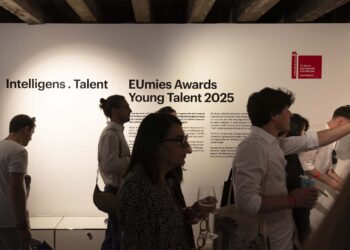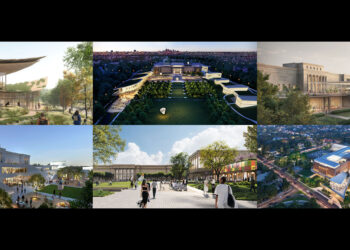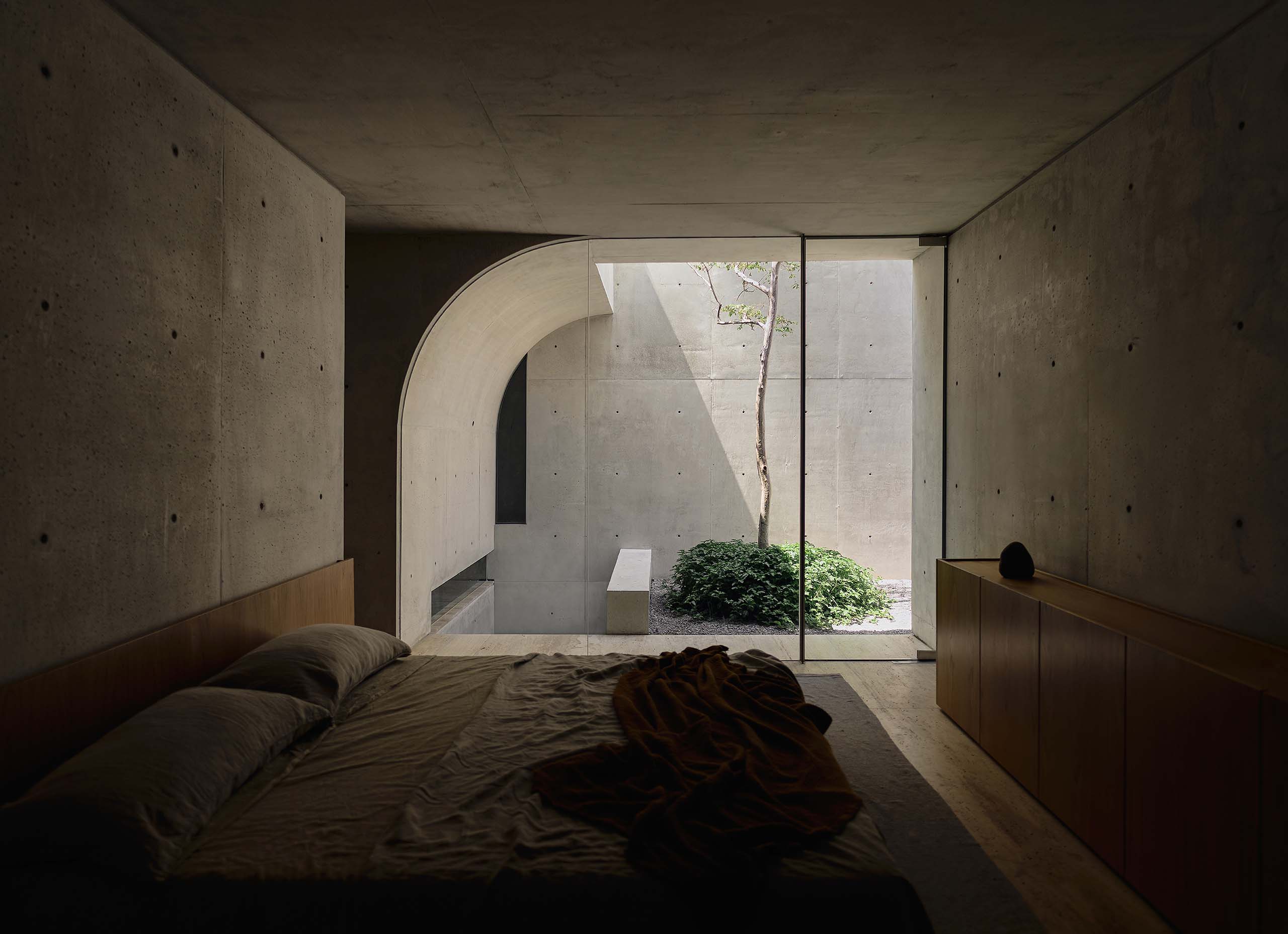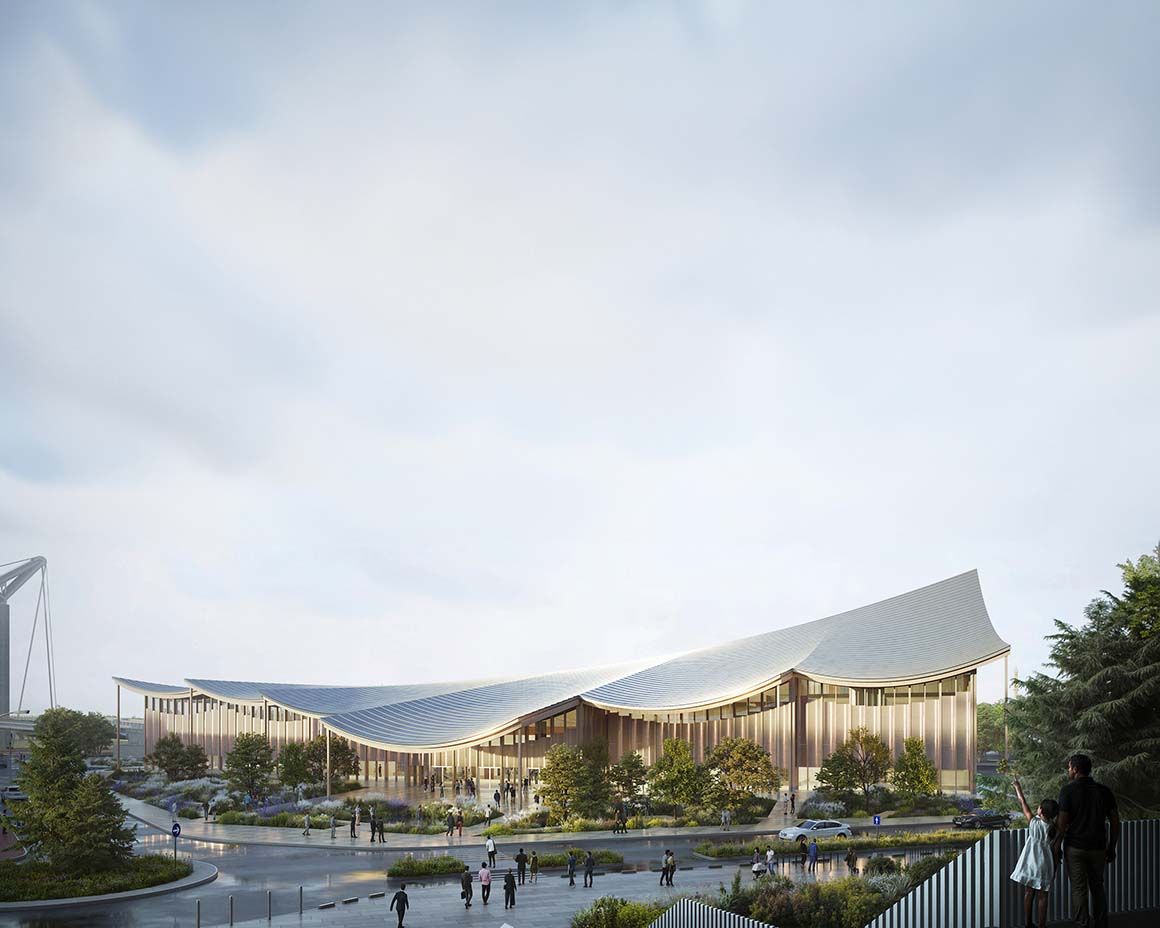
Northwest of Paris along the Seine lies the city of Rouen in the Normandy region. Here, a new waterfront convention center will rise, constructed with an expansive mass-timber structure. Danish architecture studio BIG, in collaboration with BLP & associés architectes, has revealed the proposal “The Sail,” distinguished by its sweeping roofline reminiscent of a billowing sail.
Reflecting the city’s close connection to the river and its maritime heritage, the design takes inspiration from ship sails, while its glass-and-timber facades reference Rouen’s traditional half-timbered houses. The roof lifts dramatically toward the river and main road, while on the city side, it descends in gentle curves to form canopies that shelter outdoor public spaces. Encompassing a total area of 11,500 square meters, the building is set to reshape the skyline as a new link between the urban center and the riverfront.
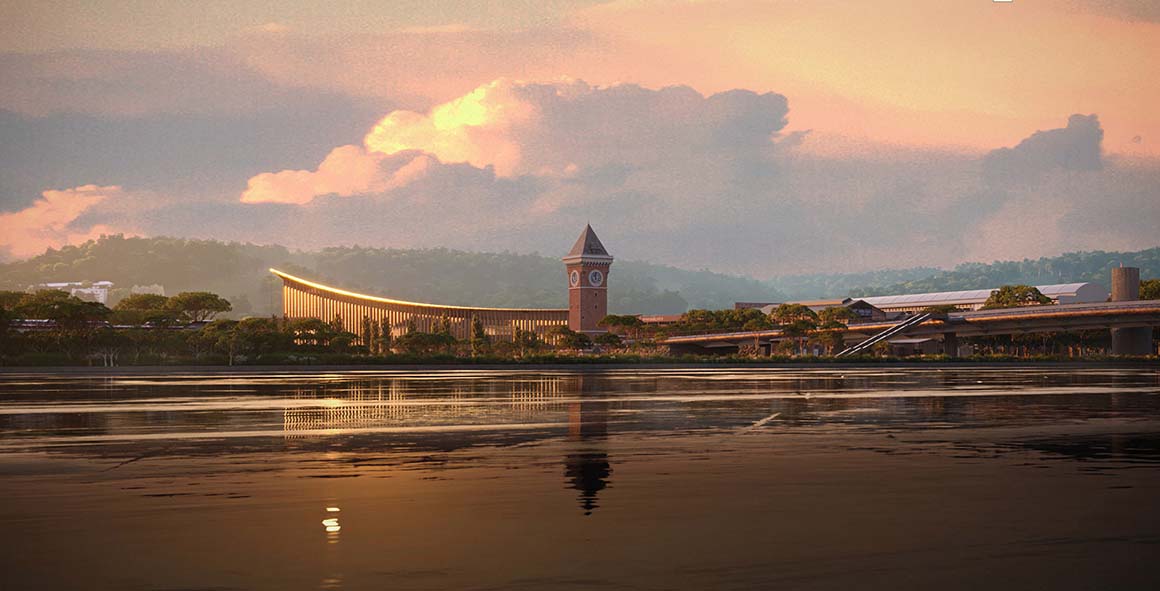
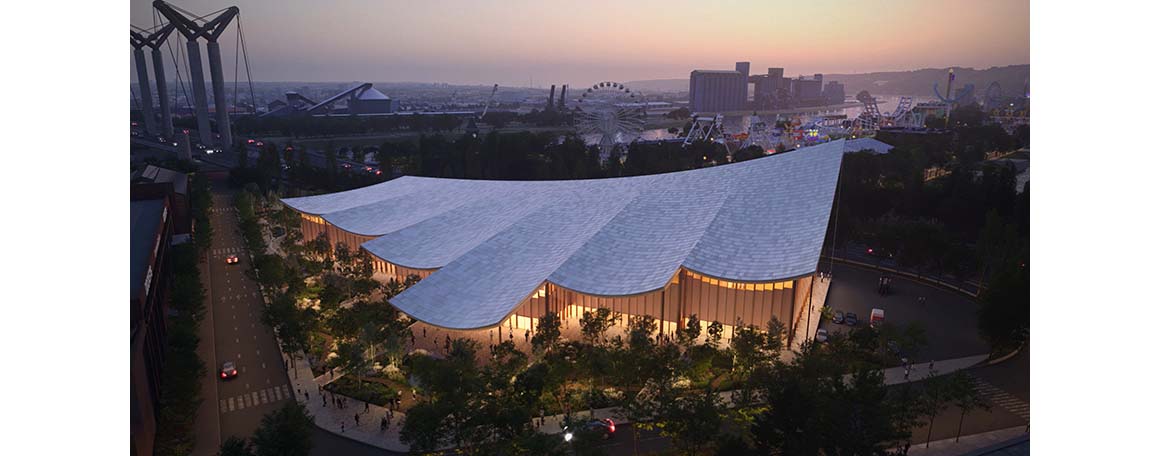
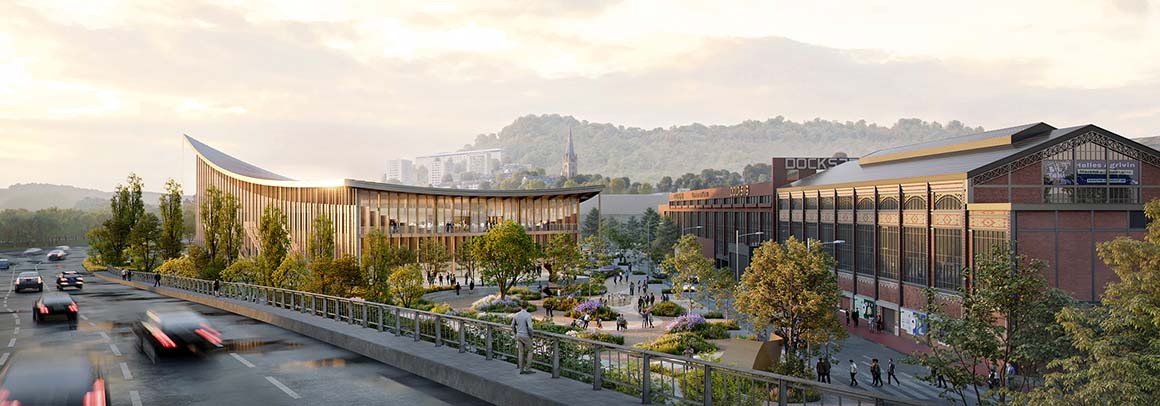
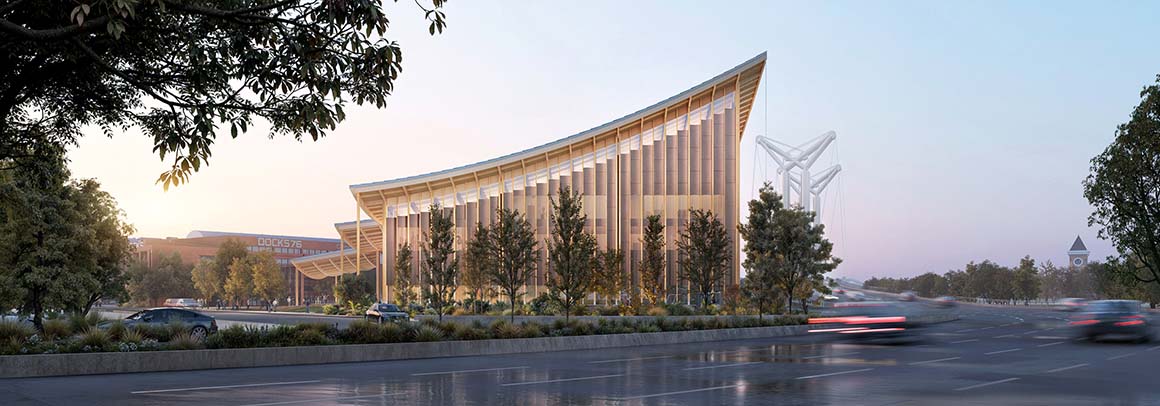
Inside, the exposed timber structure and curving roof celebrate the building’s architectural character. The surrounding landscape is designed to extend the city’s fabric toward the river, with open plazas paved in local stone blending with tree plantings and garden areas to create shaded, comfortable gathering spots. Rainwater collected from the roof will irrigate the vegetation. Pedestrian routes naturally connect nearby streets and the riverfront, guiding visitors toward the main entrances. A generously lit foyer serves as the building’s central square, with a grand staircase leading up to the main auditorium. Overlapping floor levels create visual continuity between different program zones and enhance openness. The program includes auditoriums, exhibition halls, a restaurant, multipurpose meeting rooms, and various support facilities.
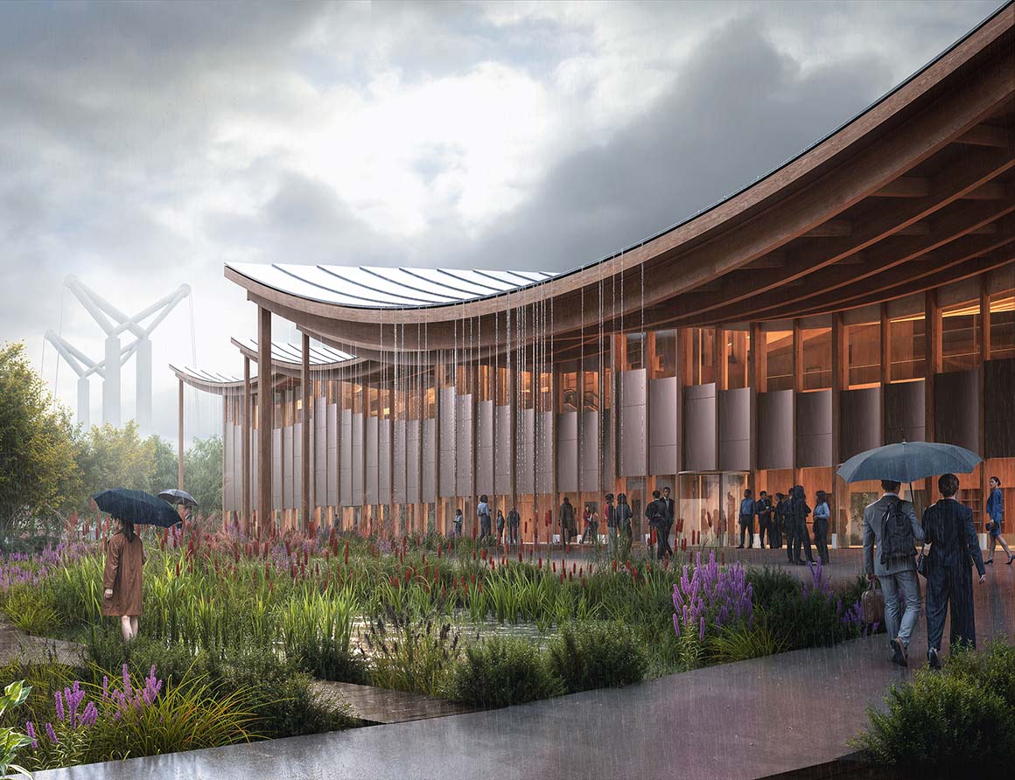
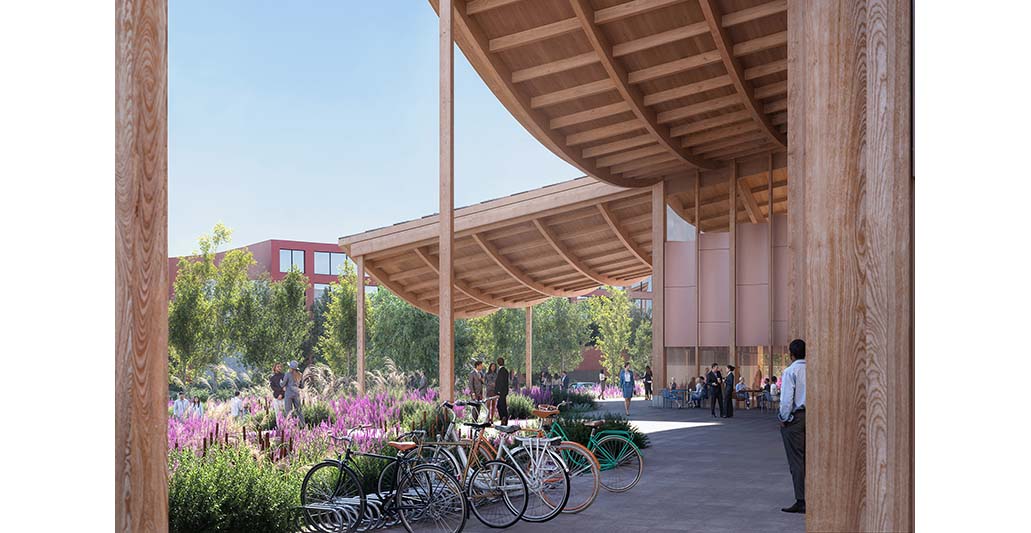
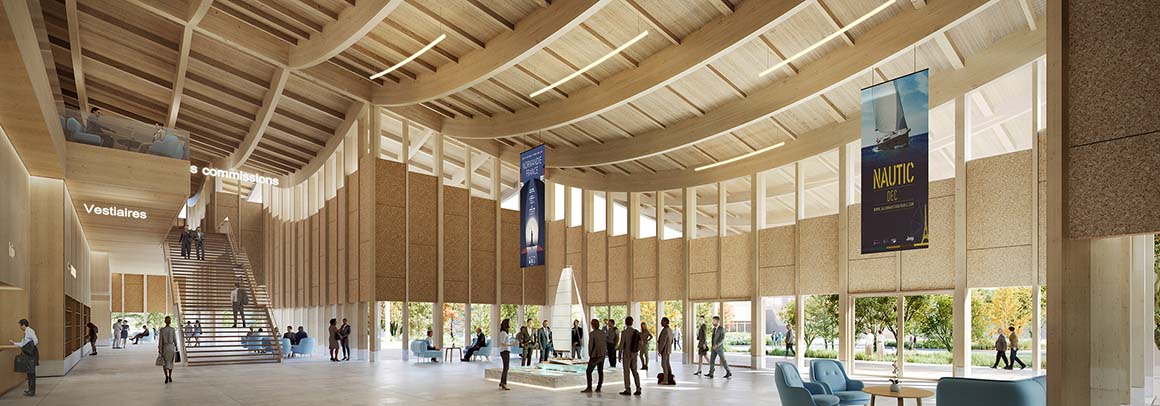
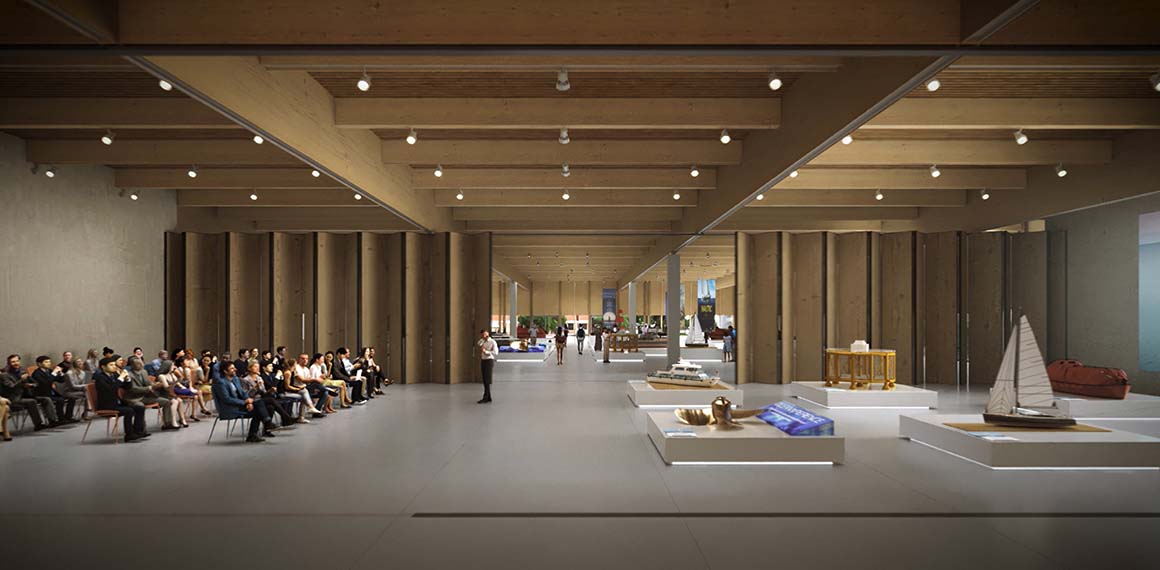
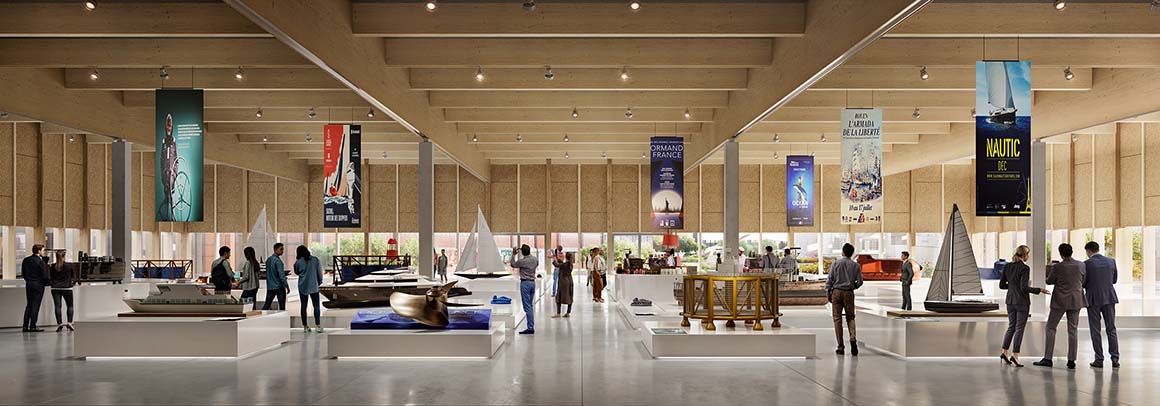
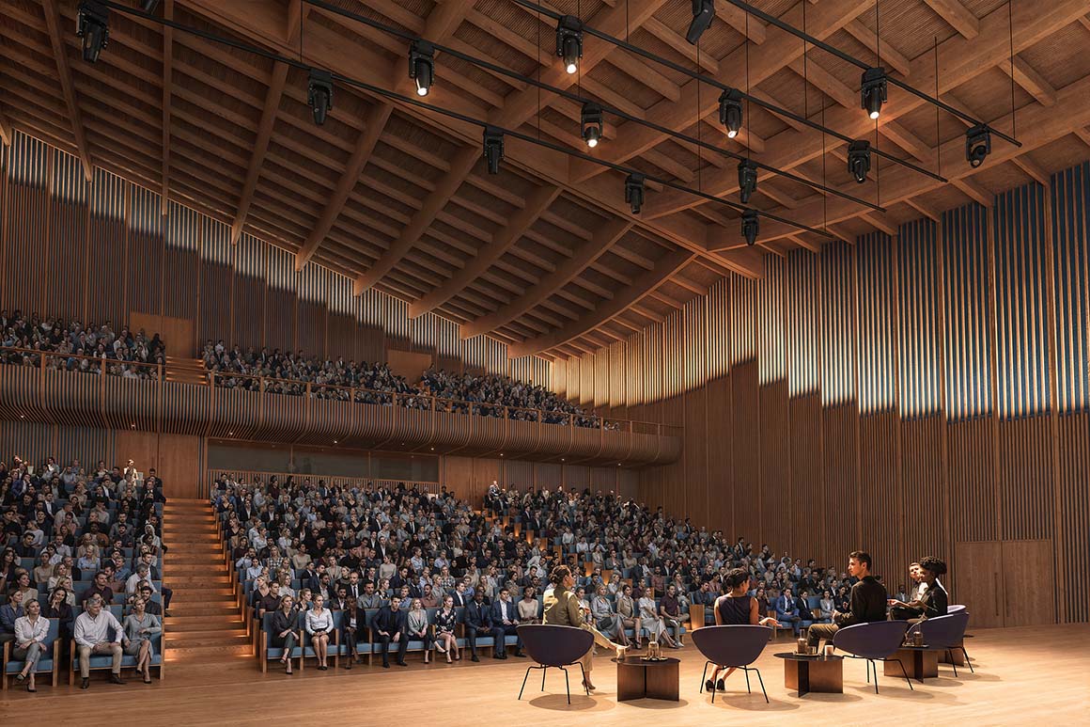

Stretching along the Seine with a striking new silhouette, The Sail acknowledges both Rouen’s maritime legacy and its historic skyline of spires, while inviting the city toward the water. Toward the highway, a vertical façade asserts its presence; toward the city, the roof unfolds at a human scale to shape a welcoming public realm. With its mass-timber construction, daylight-optimized interiors, and photovoltaic roof, the Rouen convention center is conceived as a low-impact civic infrastructure and a cultural hub—an open, inclusive place for the people of Rouen and its visitors alike.
Project: Congress Center Rouen / Location: Rouen, France / Architect: BIG – Bjarke Ingels Group / Partner in charge: Bjarke Ingels, Jakob Sand / Project team: Marie Lançon, Anastasiia Golub, Hyun Woo Cho, Kasia Wieprow, Lawrence-Olivier Mahadoo, Matthew Goodwill, Monika Dauksaite / Collaborators: BLP & associés, Egis, Ducks Scéno, Elioth, Bloom Landscape, Marshall Day Acoustics, 8’18 lumière, BMF, Nicolas Mayeur / Client: Metrópoli Rouen Normandía / Use: congress center / Gross floor area: 11,500m² / Design: 2025 / Rendering: ©ATCHAIN (courtesy of the architect)





























