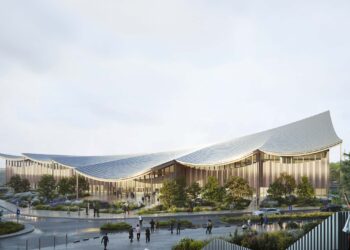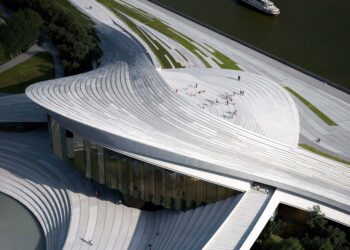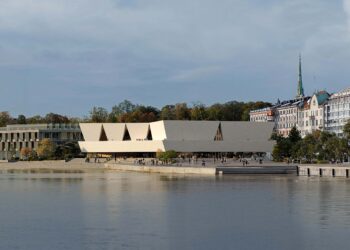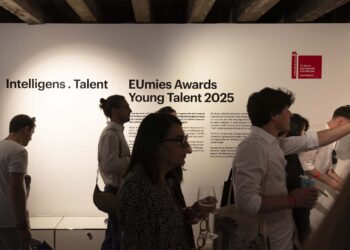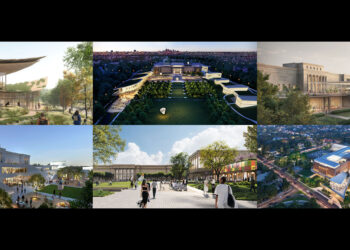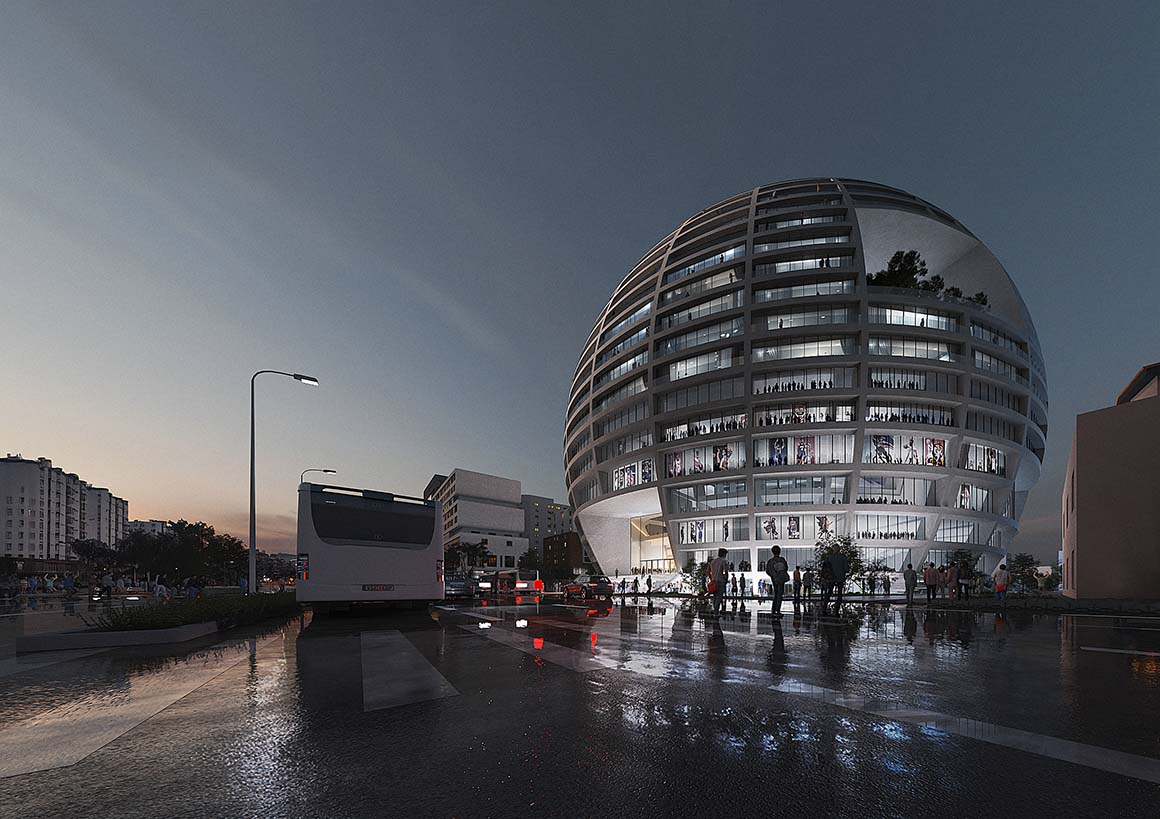
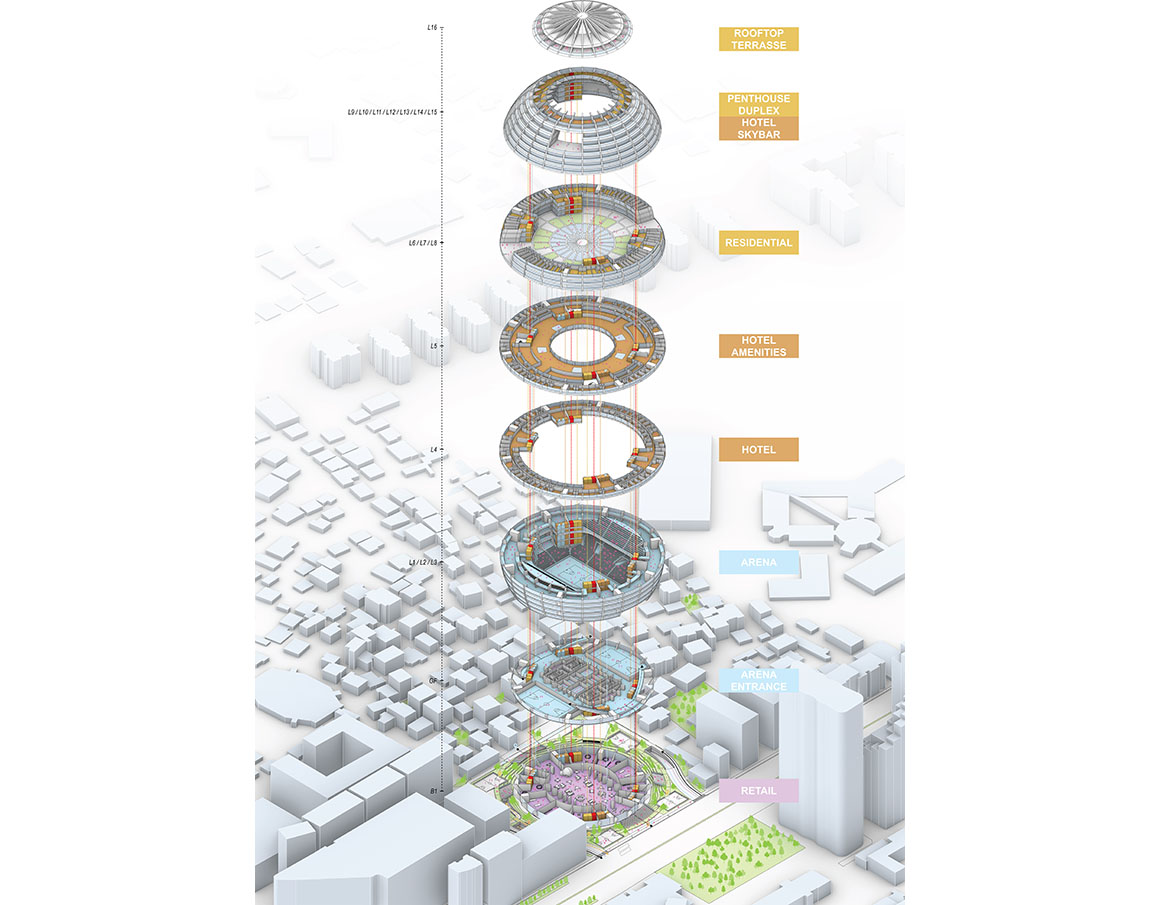
Dutch architecture firm MVRDV has won the international design competition for the Asllan Rusi Sports Palace in Tirana, Albania. Centered around a 6,000-seat arena for basketball and volleyball, the mixed-use complex combines apartments, a hotel, and ground-floor retail within a spherical structure more than 100 meters in diameter, fusing sport and community into a new urban landmark. Named The Grand Ballroom, the project is set to become a symbolic addition to Tirana’s growing collection of bold architectural works—a civic destination for gathering, play, and celebration.
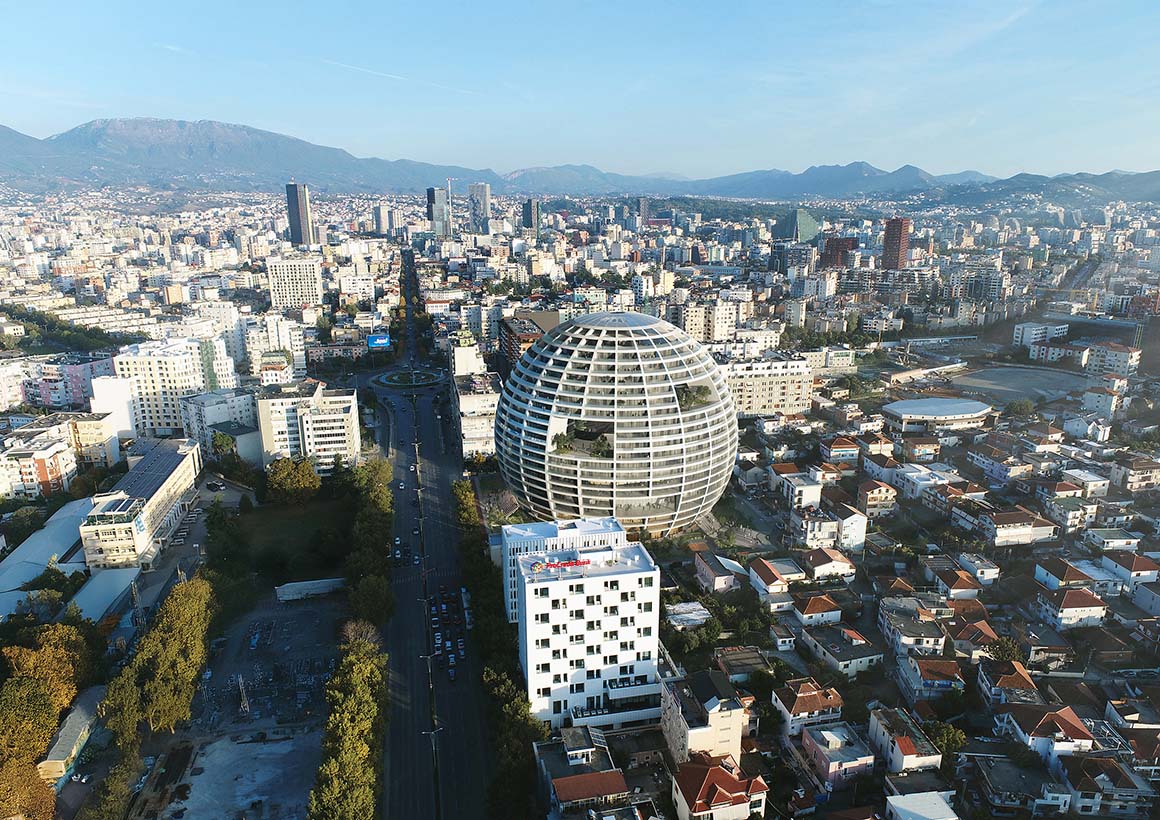
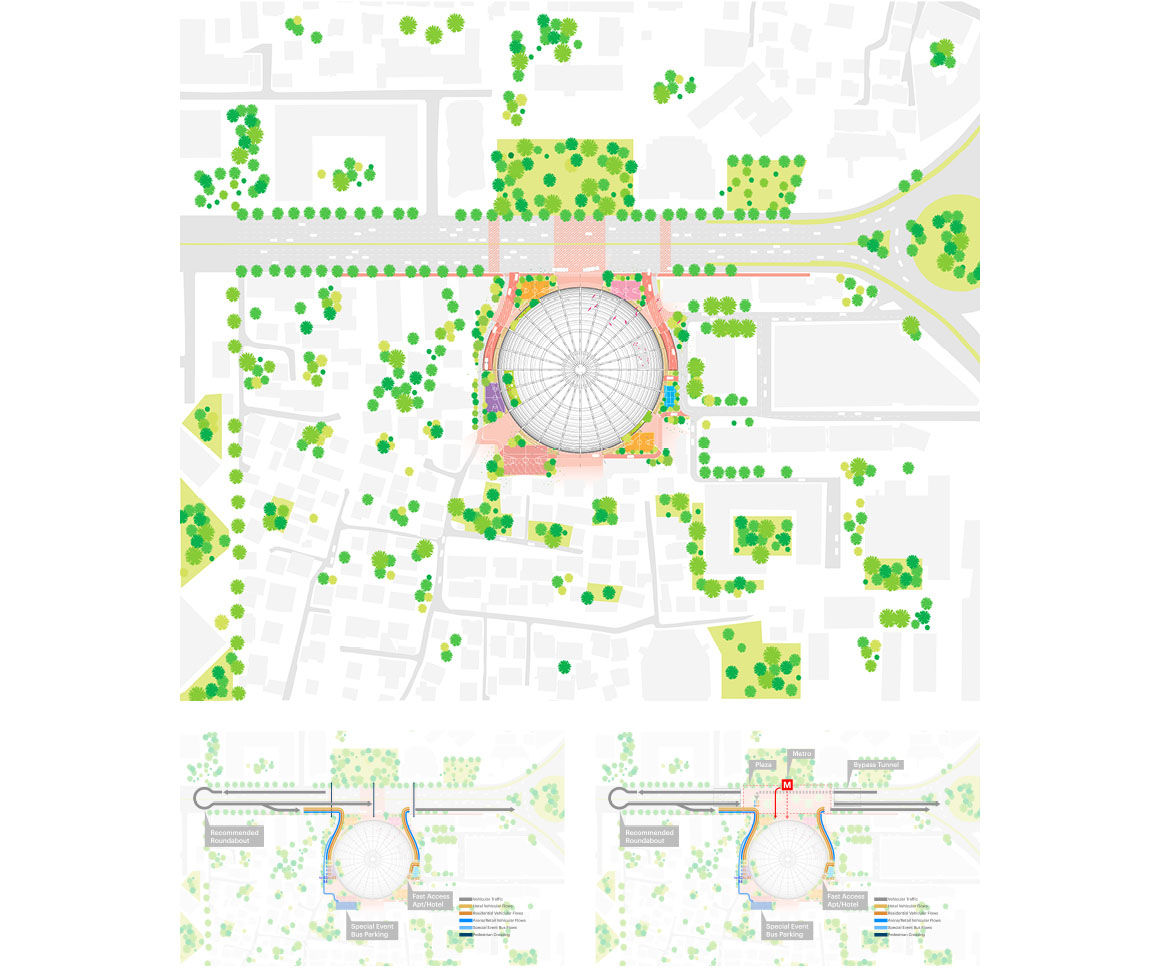
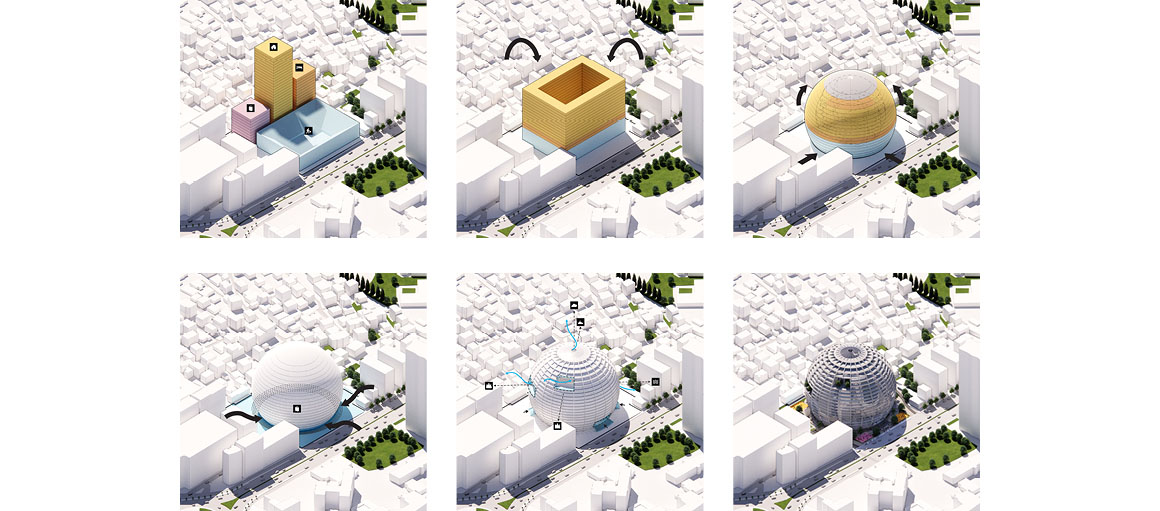
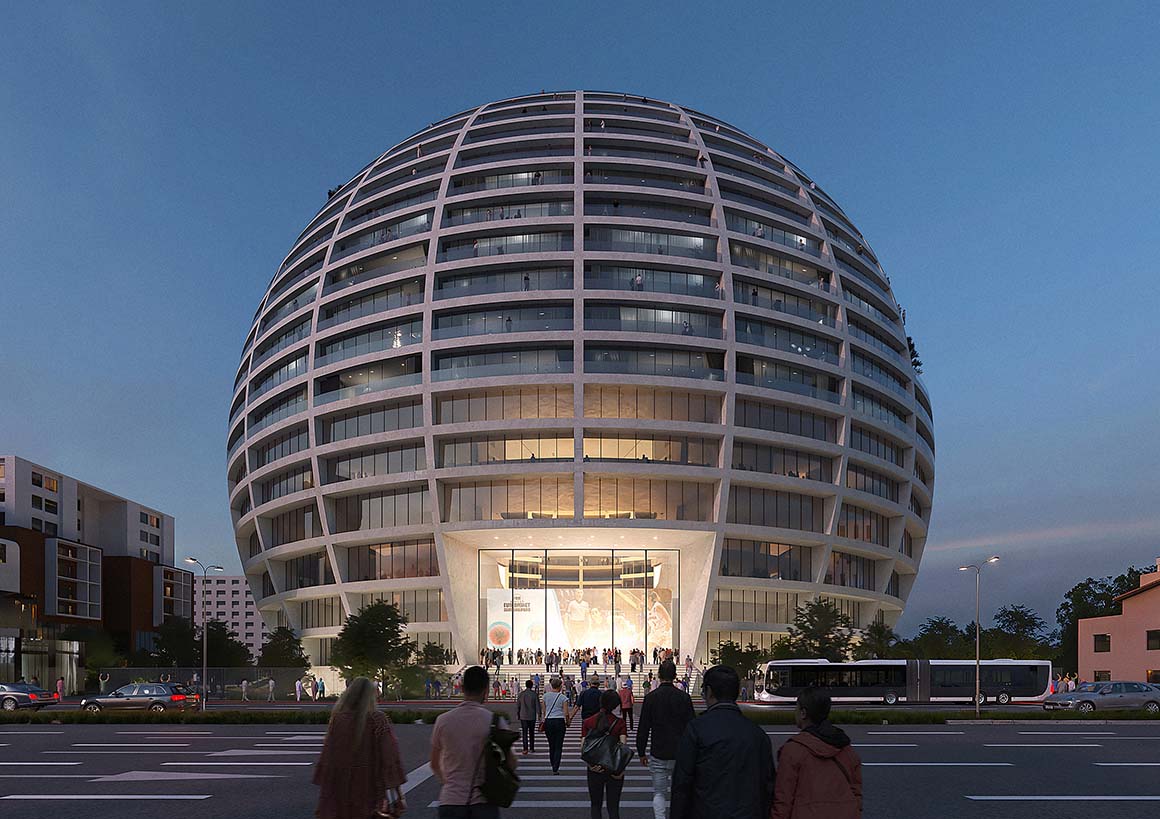
The most striking feature of the winning proposal is its spherical form. Rising over the city like a glowing moon, the rounded building faces all directions, avoiding the distinction between front and back. More than an icon along the road linking the airport to the city center, the design stacks the arena, hotel, and residential functions vertically, fitting diverse programs onto a constrained site. The lower portion tapers inward, opening space for public plazas and outdoor areas for children, while the upper part also curves inward, creating terraces for residents.
At ground level, where the sphere meets the earth, the building appears to press into the landscape, forming sunken steps and tribunes surrounded by retail, cafés, and amenities. Above this sits the main arena, accessed by short bridges from street level, with two training courts tucked beneath the stands. The two hotel floors occupy the level above: guest rooms on the lower level overlook the games directly, while shared hotel amenities above cantilever over the stands, shaping a circular oculus in the arena ceiling.
Above, the residential units are set within the sphere’s double-shell structure, enclosing a vast semi-outdoor domed courtyard for residents. This inner garden features mature trees and communal seating, while several three- to four-storey rectangular openings puncture the dome to allow natural ventilation and create small themed green spaces.
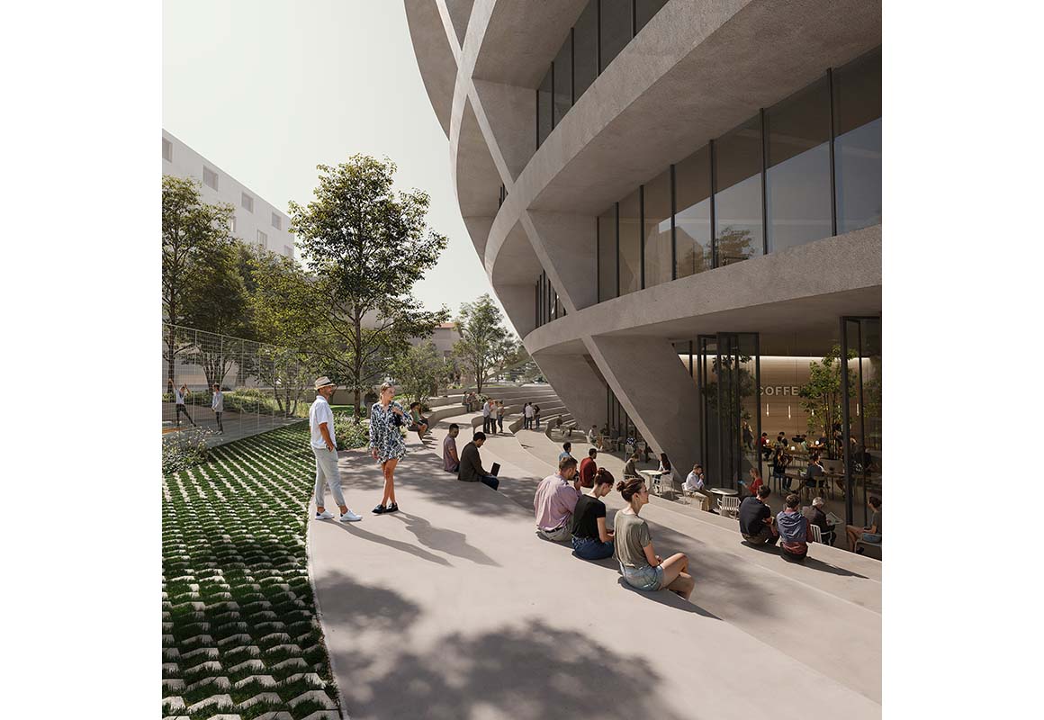
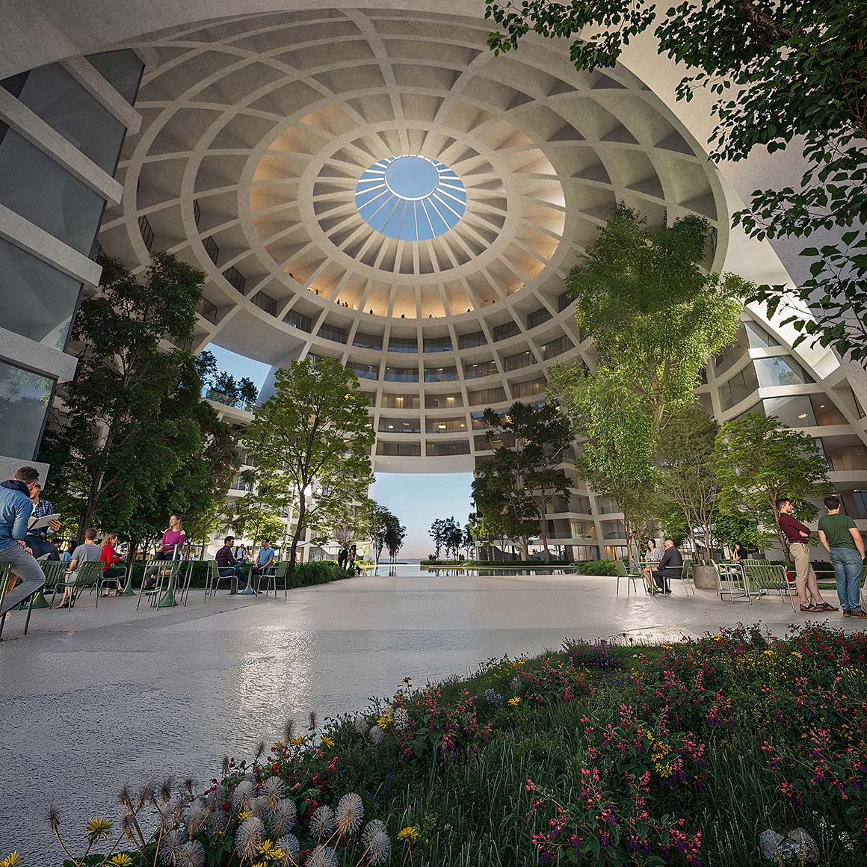
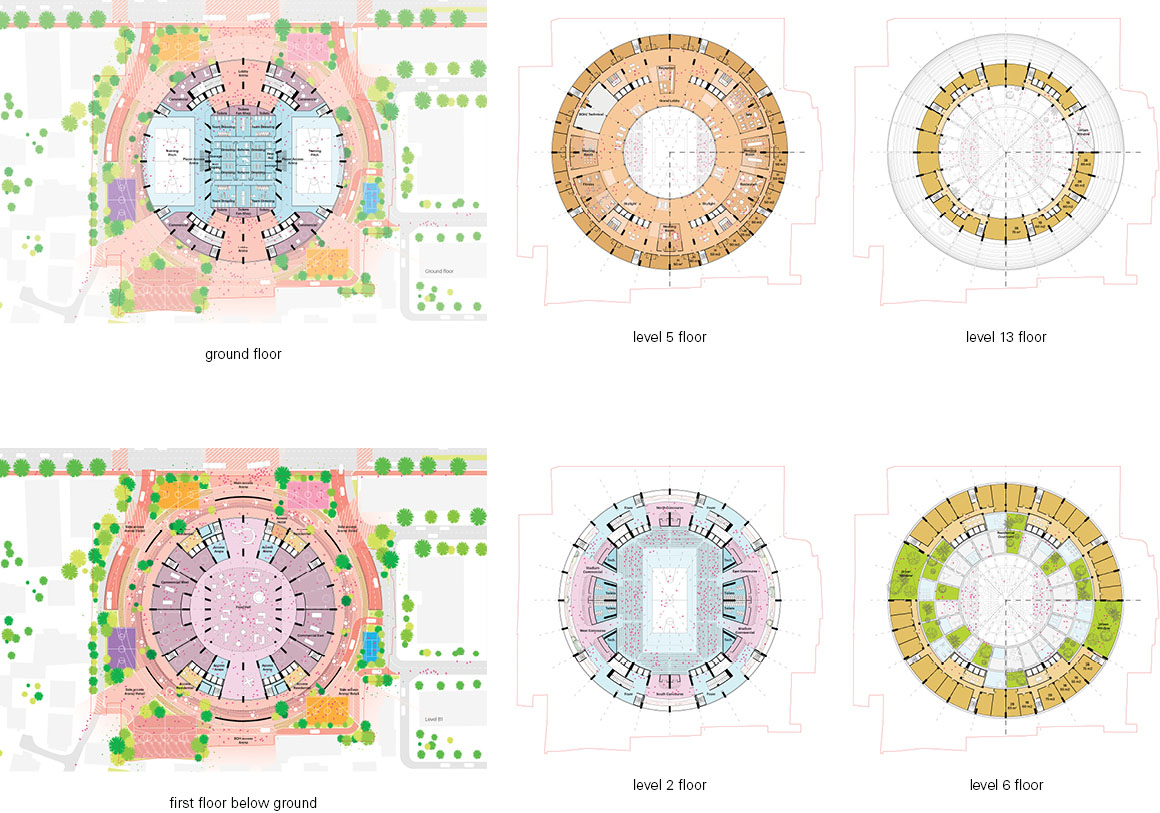
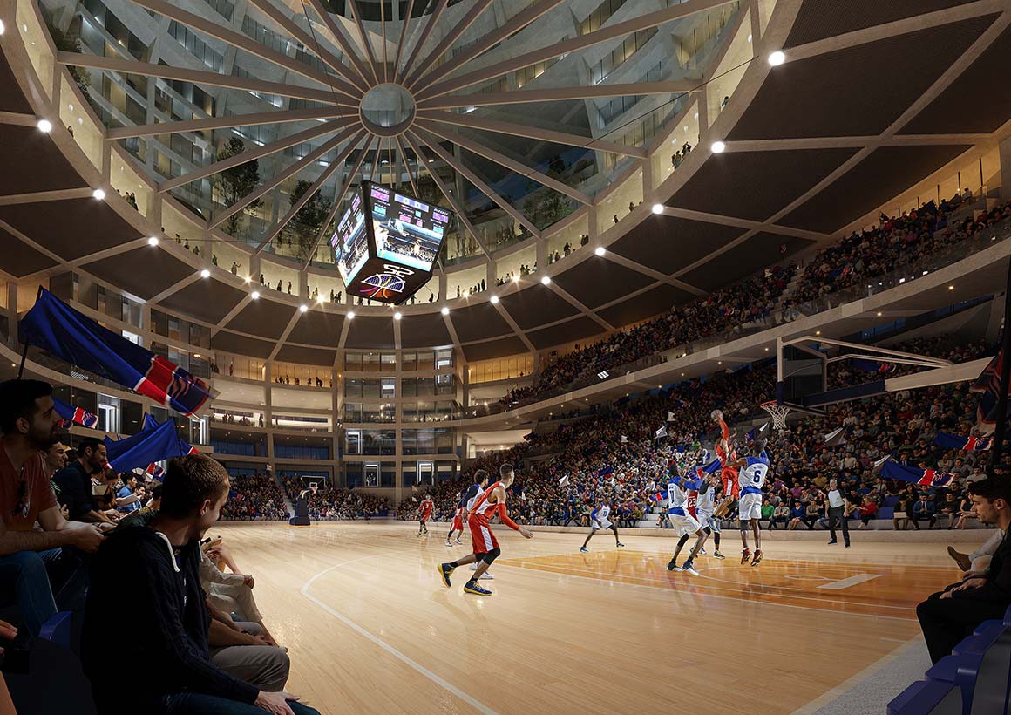
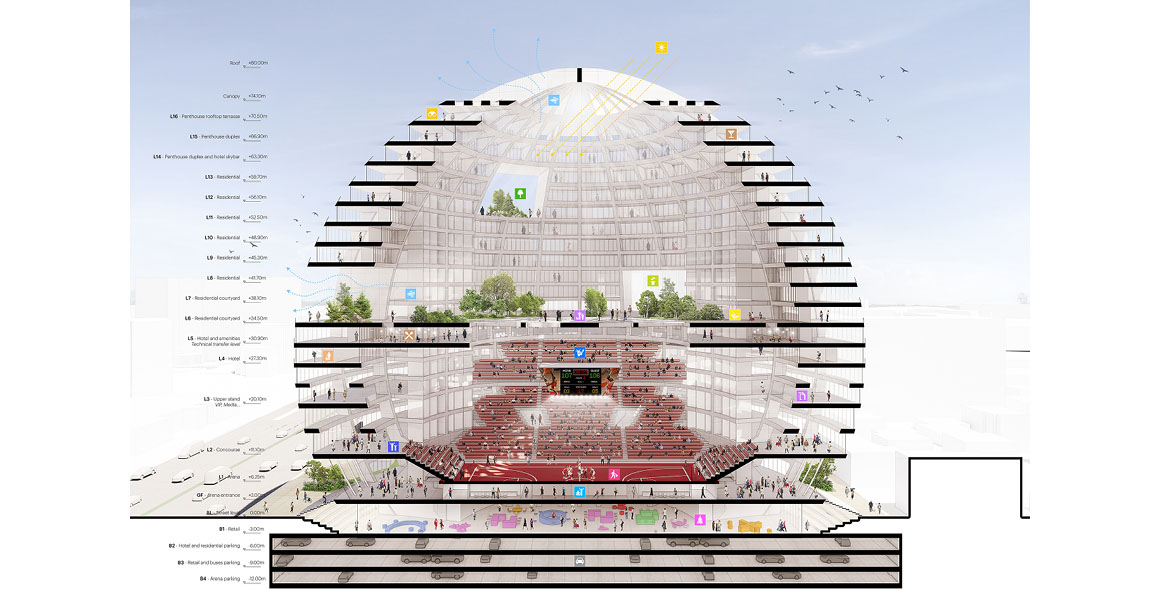
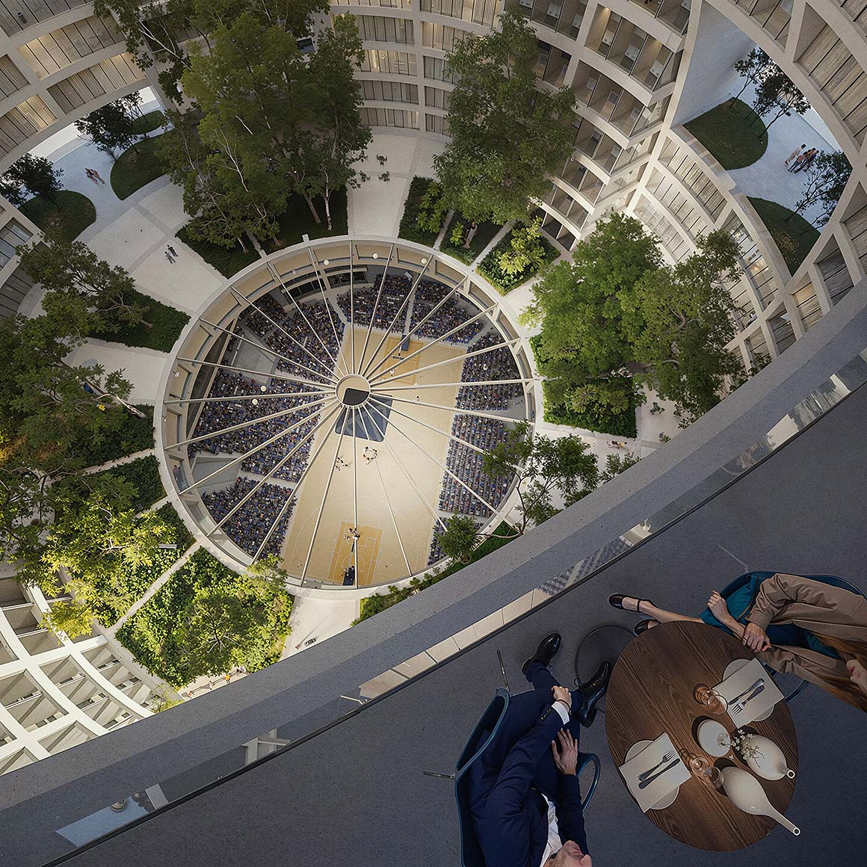
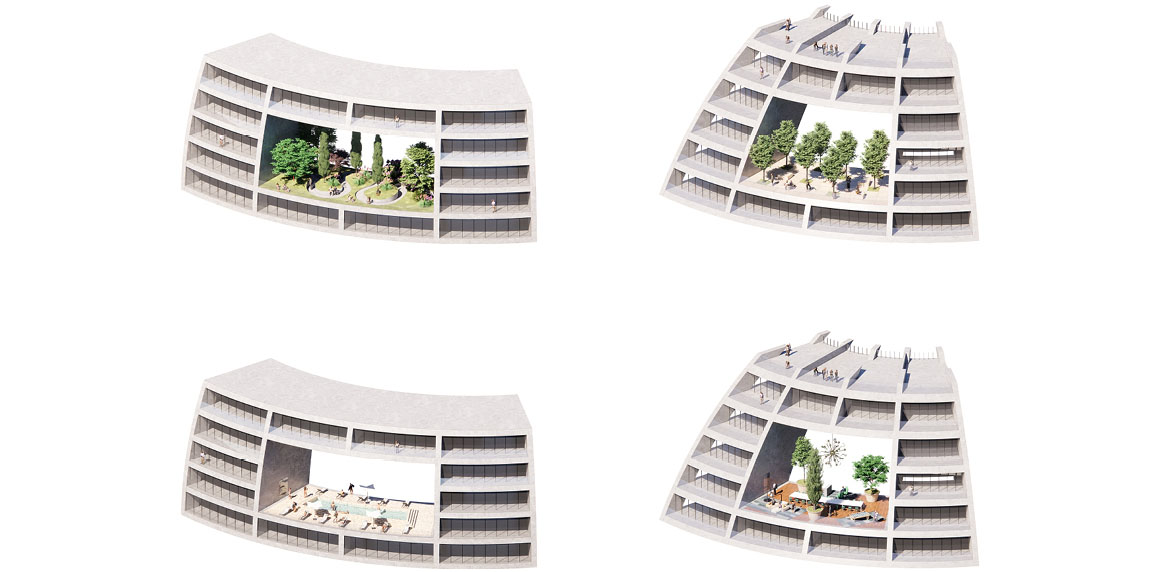
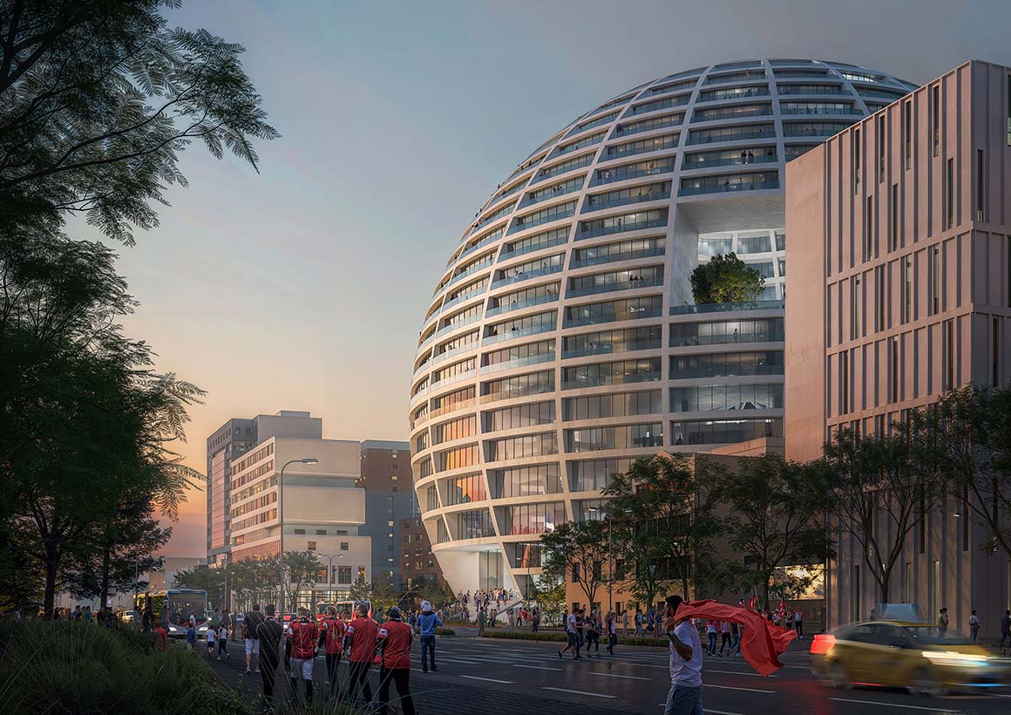
The apartments in the shell include both outward-facing units and dual-aspect units with views of the city, the inner dome, and glimpses of the arena through the oculus. As the sphere narrows near the top, generous terraces are formed; recessed façades provide natural shading while emphasizing openness. At the summit, duplex penthouses enjoy access to private rooftop terraces, while part of the upper ring houses a double-height hotel sky bar overlooking the city. A second glass oculus, which can be opened for ventilation, crowns the structure.
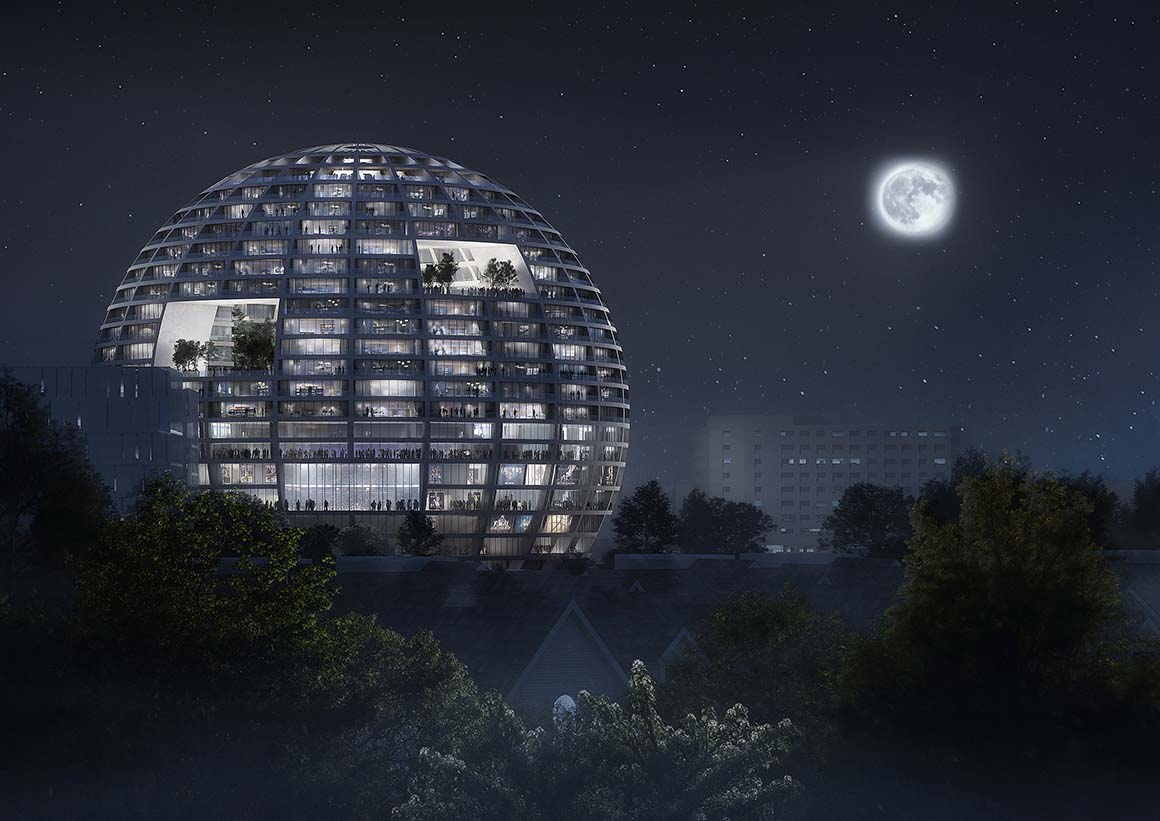
MVRDV founding partner Winy Maas explains: “The Grand Ballroom will become a beacon, aiming to inspire and encourage people to play and to watch sport. A place to play, meet, and celebrate! How can we express that?” comments MVRDV founding partner Winy Maas. “The spherical shape is a reference to the round ball used by so many sports. Yet it also recalls enlightenment temples, from Étienne-Louis Boullée’s Cenotaph for Newton to Buckminster Fuller’s tribute to technological optimism, the geodesic dome. A great sphere in the heart of Tirana can similarly become a temple to sport and community. By connecting the different functions, it invites everyone in the building to be part of the action. By providing public spaces complete with sports facilities, it becomes a part of its neighborhood. By serving as a landmark, it draws people from all over the city and beyond to gather together and celebrate. It thus continues the growing Tirana Collection of new buildings.”
Project: The Grand Ballroom / Location: Tirana, Albania / Architect: MVRDV / Founding partner in charge: Winy Maas / Partner: Bertrand Schippan / Project team: Stavros Gargaretas, Catherine Drieux, Piotr Janus, Americo Iannazzone, Angel Sanchez Navarro, Ana Melgarejo Lopez, Sylvain Totaro, Lola Elisa Cauneac, Miguel del Campo Grijalbo, Stanisław Rochala / Strategy and development: Maria Stamati / Visualization: Antonio Luca Coco, Angelo La Delfa, Luana La Martina, Jaroslaw Jeda, Stefano Fiaschi, Ciprian Buzdugan / Co-architect: UDV / Artist: Hellidon Xhixha / Structural engineer and cost estimator: DERBI-E / Consultant: Ramboll / Client: Trema Tech shpk., Likado BV, Albanian Capital Group shpk, BCN Investments BV / Program: sports arena, associated facilities, housing, hotel, retail, parking / Gross floor area: 90,200m² / Design: 2025 / Photograph: courtesy of the architect





























