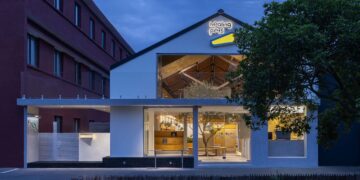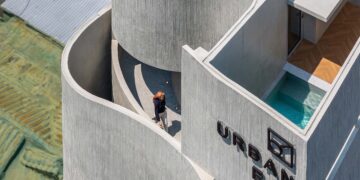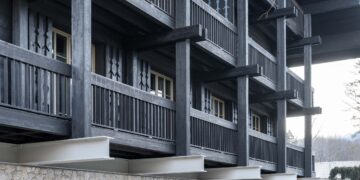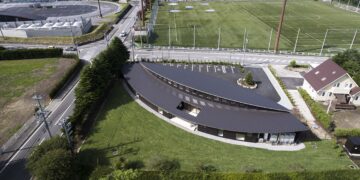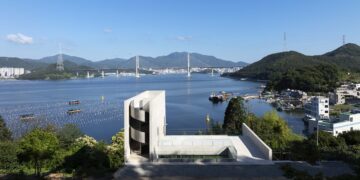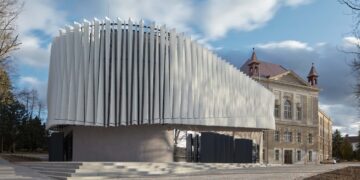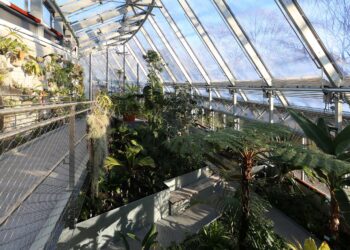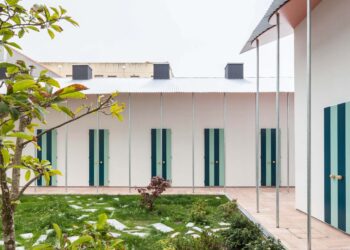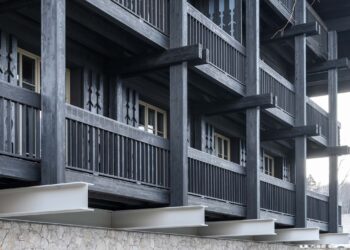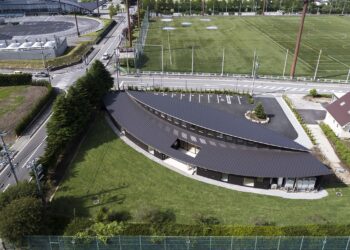Echoing Korean lines and planes
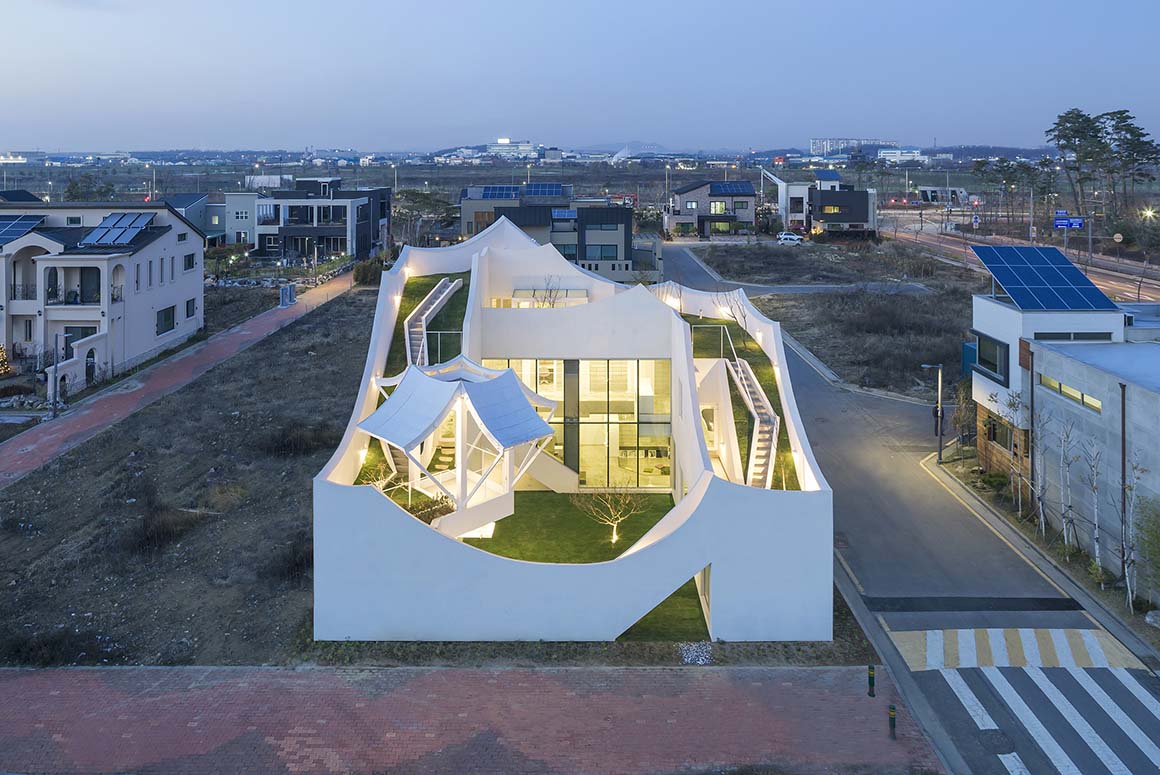
It truly feels as though the house is about to take flight. With its white wings poised for ascent, it presents an image both elegant and dreamlike. A home that lifts off with its bedrooms, bathroom, kitchen, living room, and courtyard—just imagining the daily life within it sparks excitement.
Located in a new development near Incheon International Airport, this private residence was designed for a young pilot and his family. Its concept is immediately clear: the design embodies the dynamism of flight and ascent—the very essence of the pilot’s profession. What stands out most is that, although the house follows a modern, Westernized structure, traces of Korean traditional architecture reveal themselves throughout. The eaves and rooflines subtly echo the curves of nearby hills, borrowing from the traditional architectural language of flowing lines to express the theme of flight. The curved roof of the rumaru courtyard, as well as the soft lines seen in the façades, reinterpret the traditional Korean sense of line and plane through contemporary materials and form, resulting in a fresh, white composition.
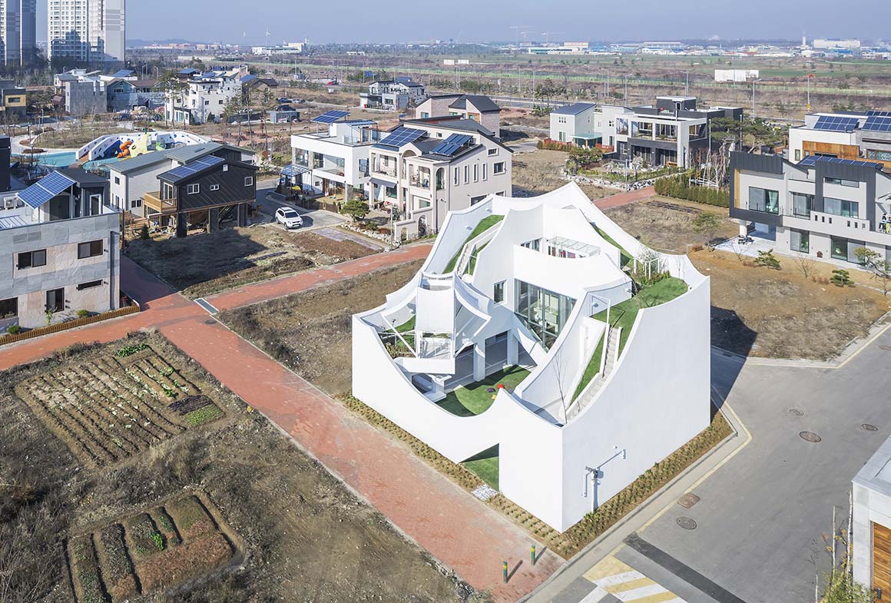
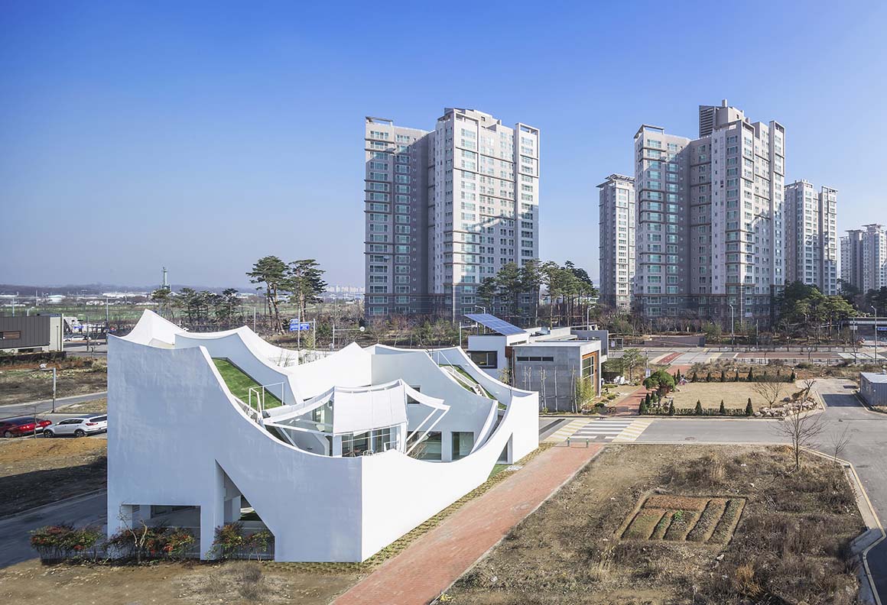
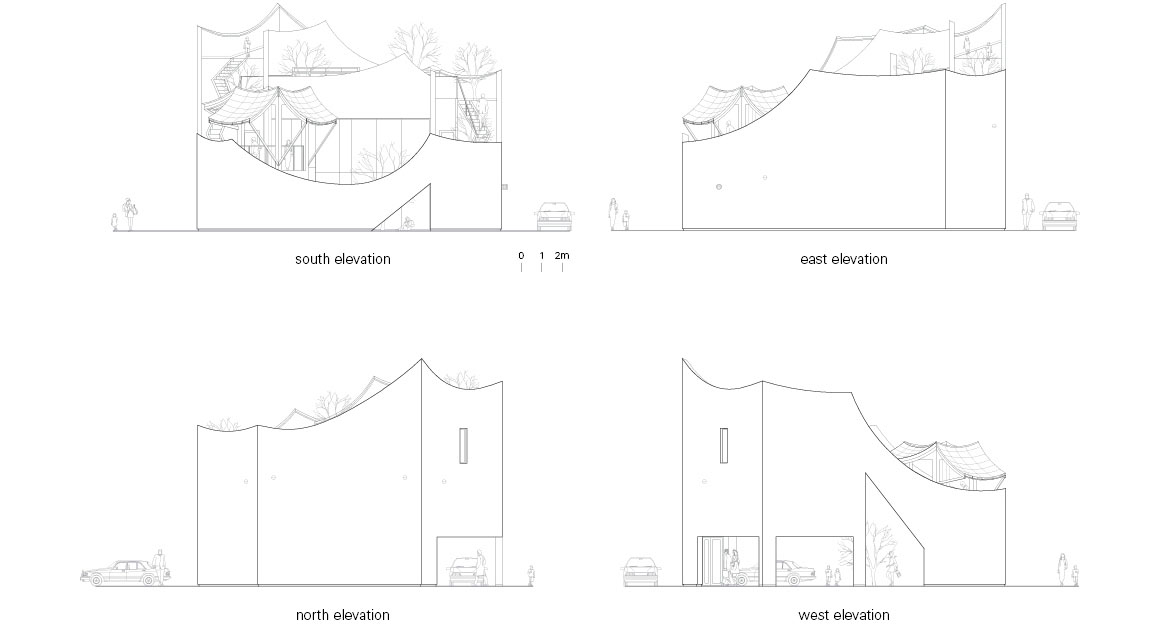
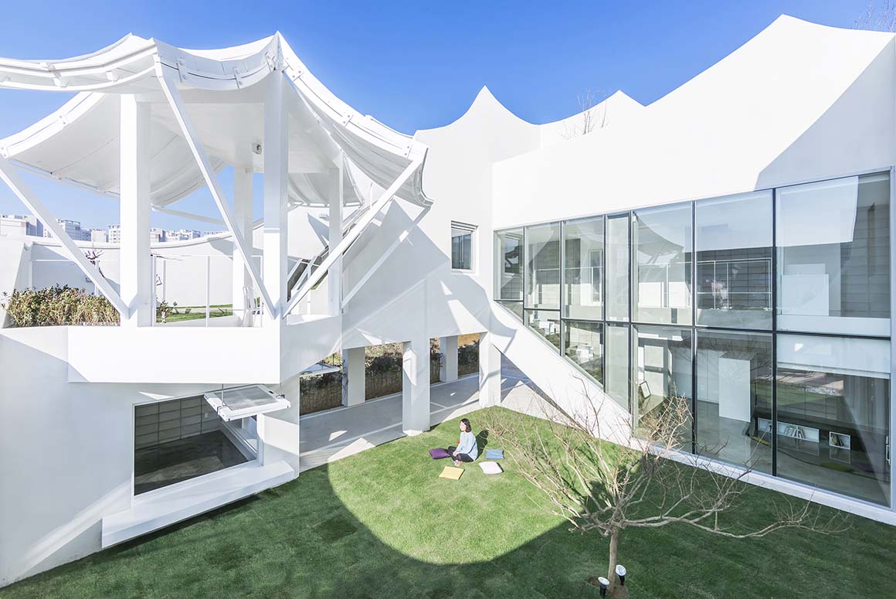
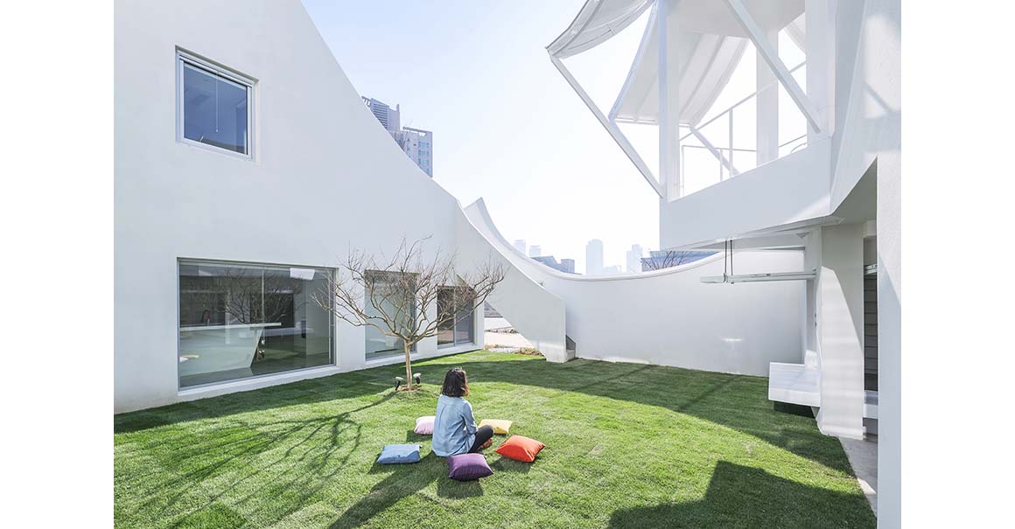

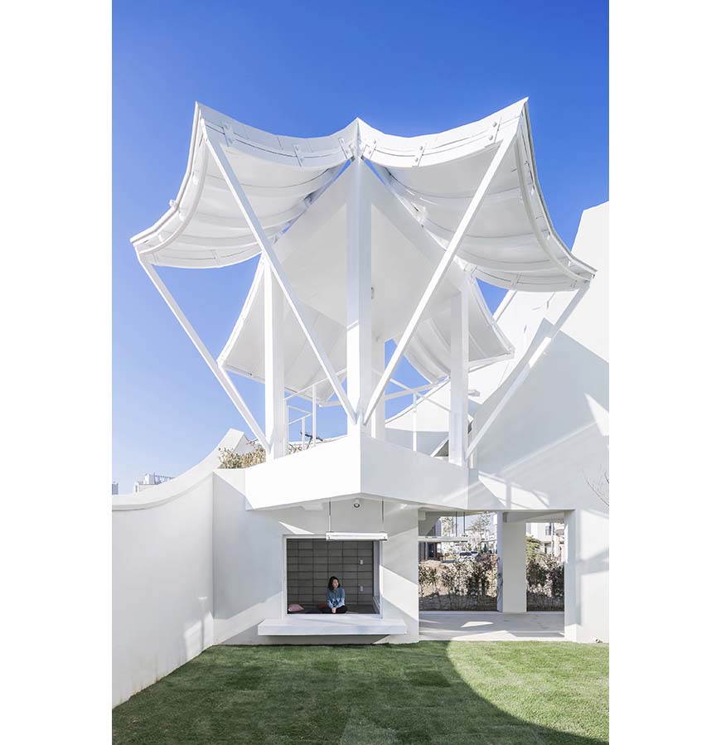
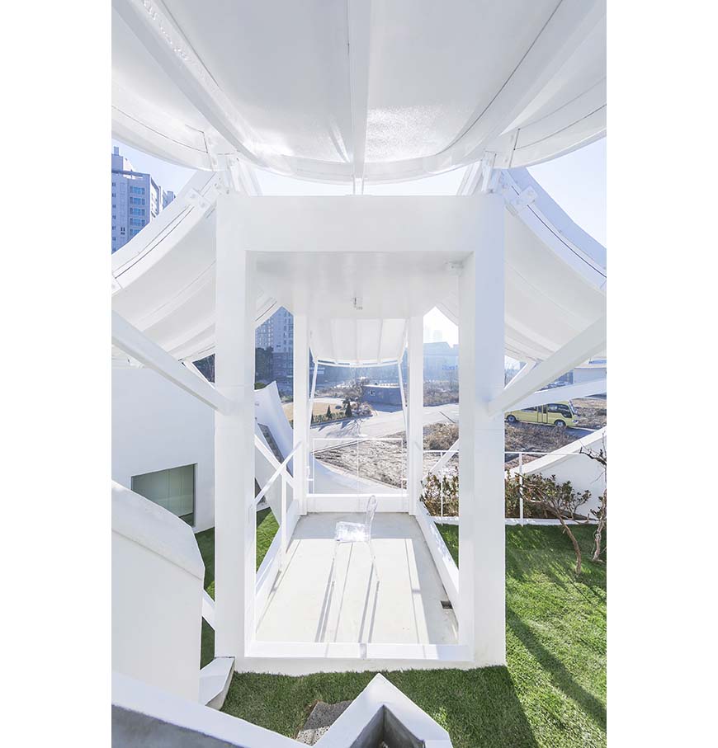
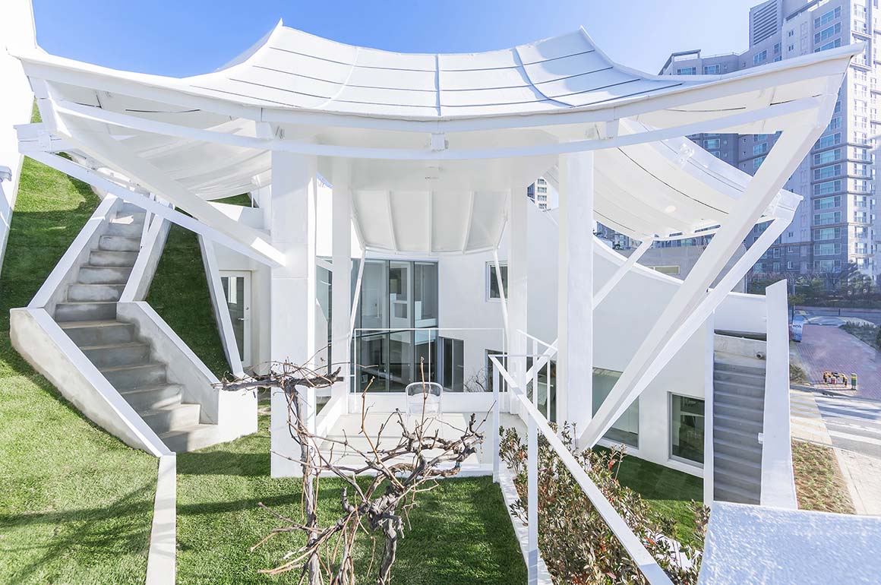
While the exterior lines suggest an upward motion toward the sky, the interior remains grounded. The sunken living room creates a sense of depth and invites a return to Korea’s floor-sitting ondol (traditional underfloor heating) culture, replacing sofas with warm, grounded daily life. This design approach was intended to help the pilot regain emotional balance and stability through everyday contact with the earth. The floating rumaru at the heart of the courtyard further enhances the sense of calm and tranquility.
The L-shaped layout encloses a central courtyard that naturally connects to a rooftop garden. All roof surfaces are greened, allowing access from the courtyard to the rooftop via gentle exterior stairs on both sides. On the rooftop, residents can stroll along the sloping garden as if walking on a low hillside. The courtyard and rooftop are seamlessly linked, creating a continuous circulation path that unites the exterior spaces into one.
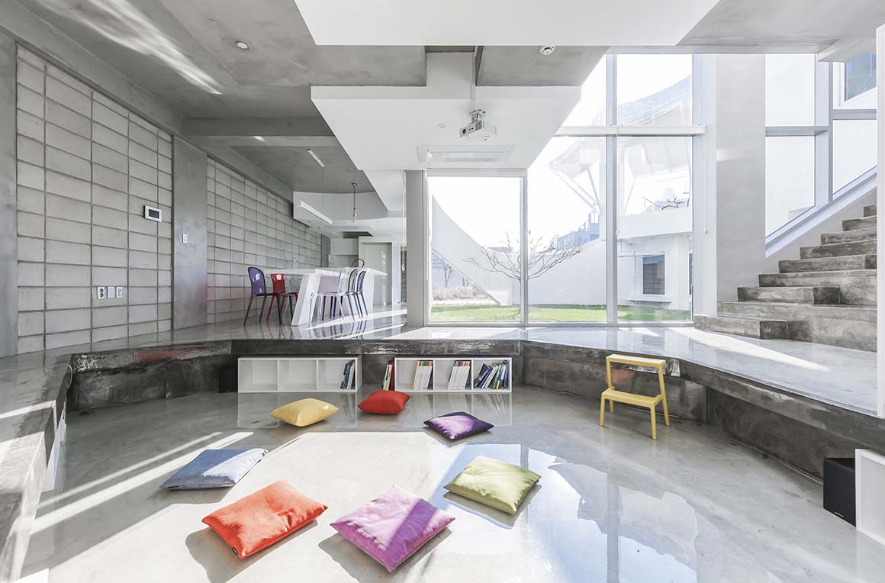
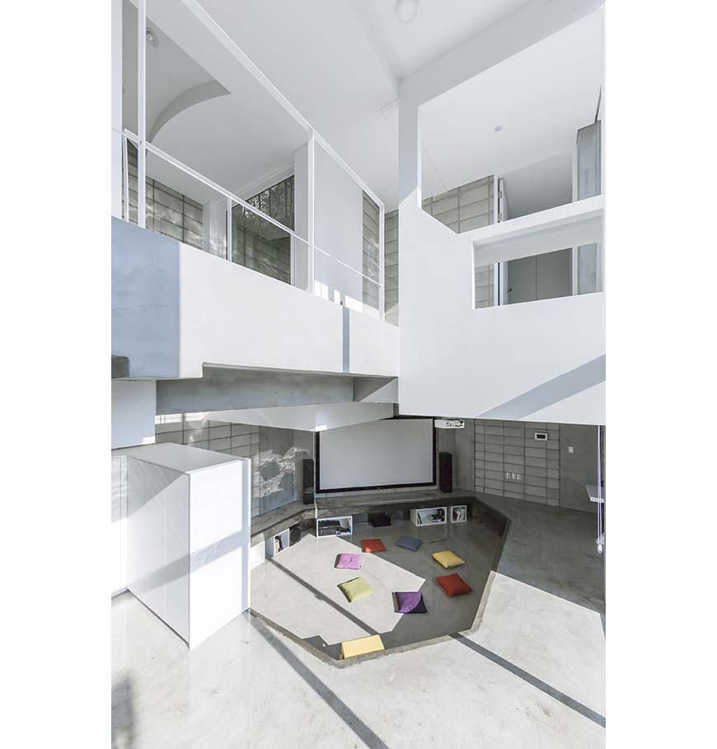
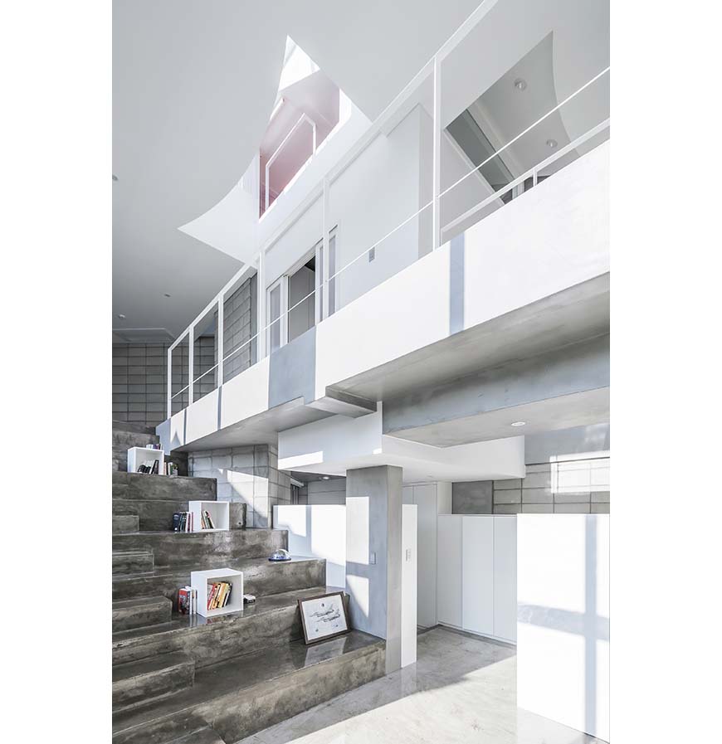
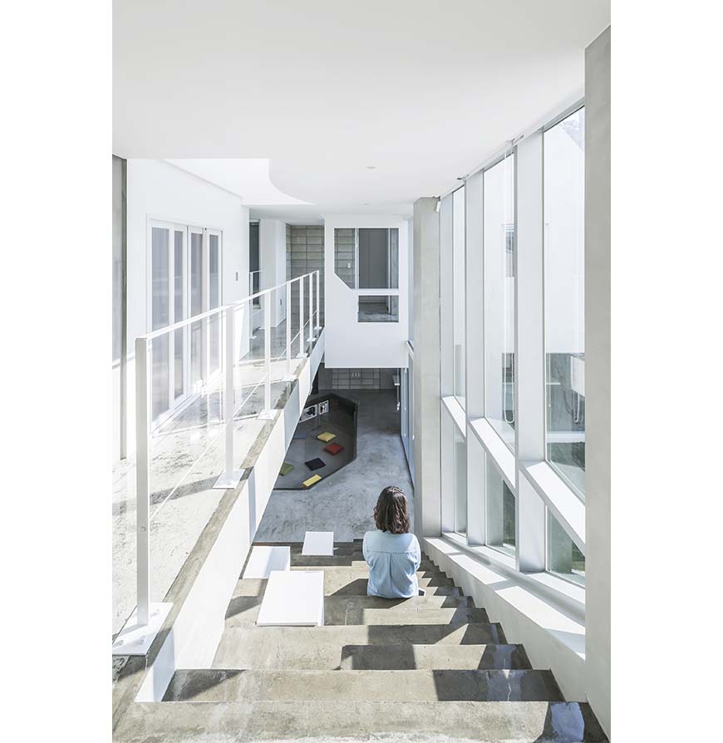
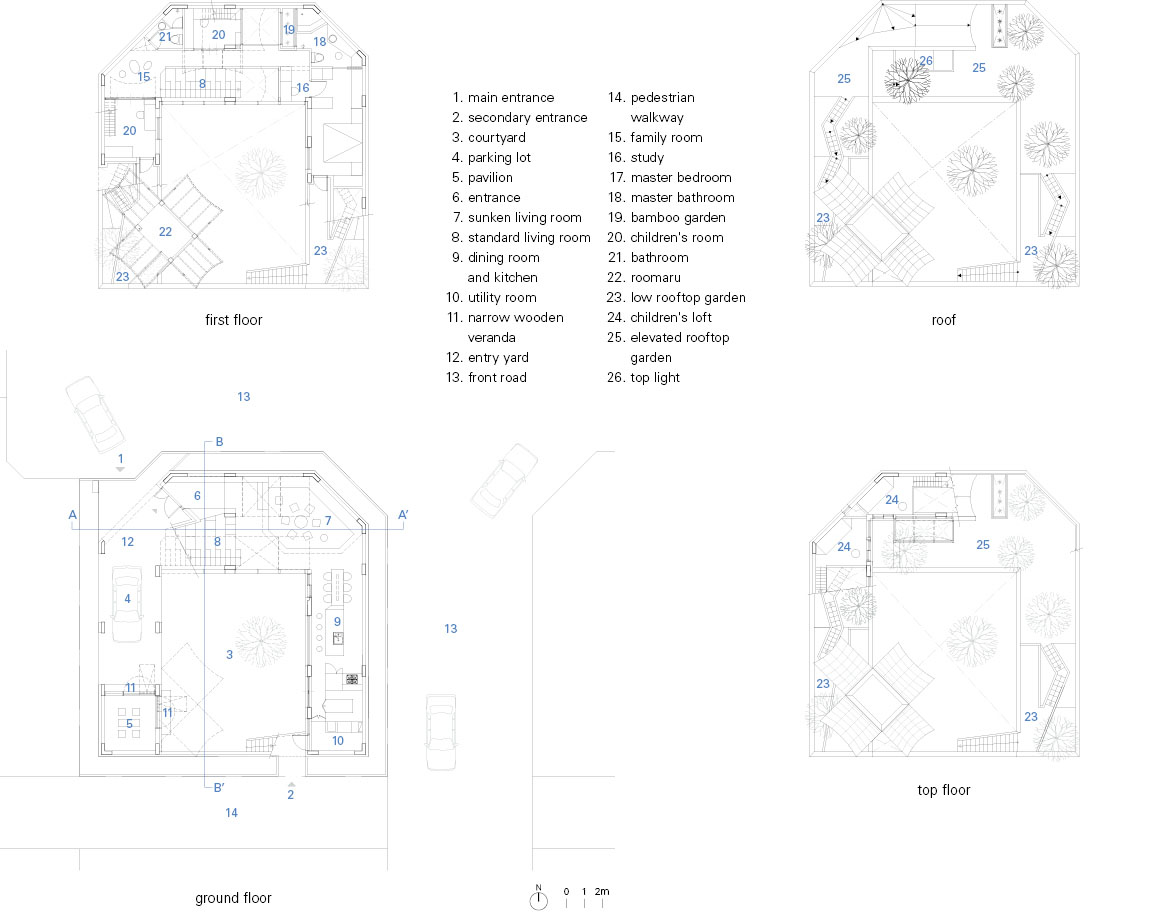
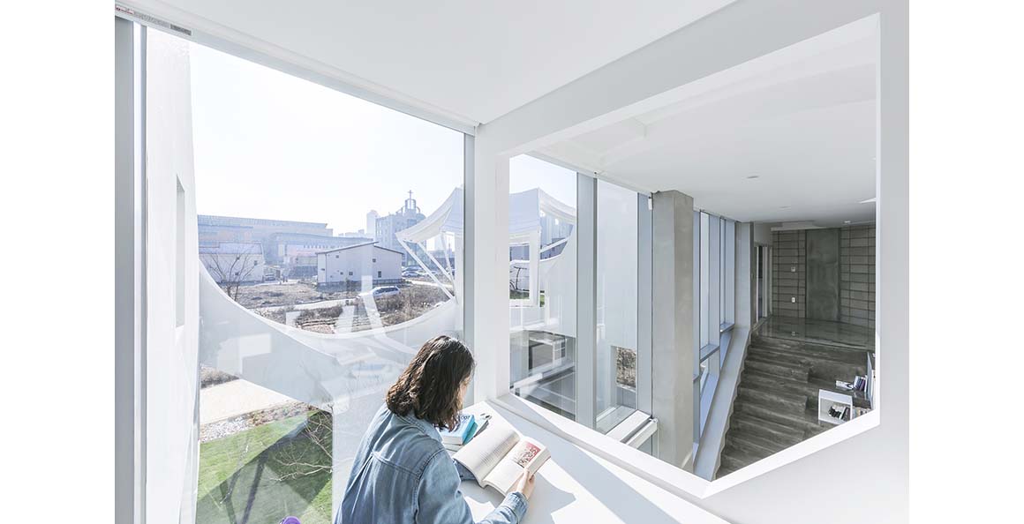
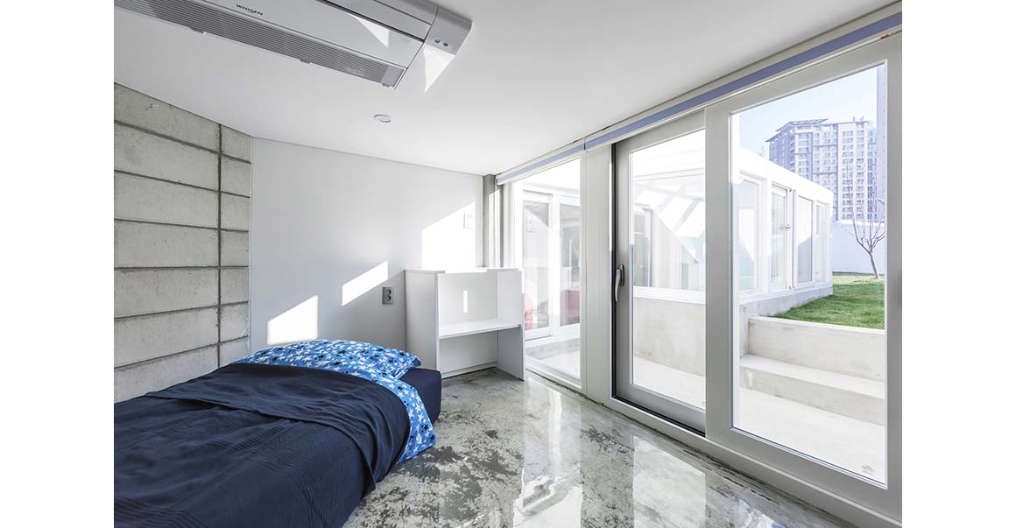
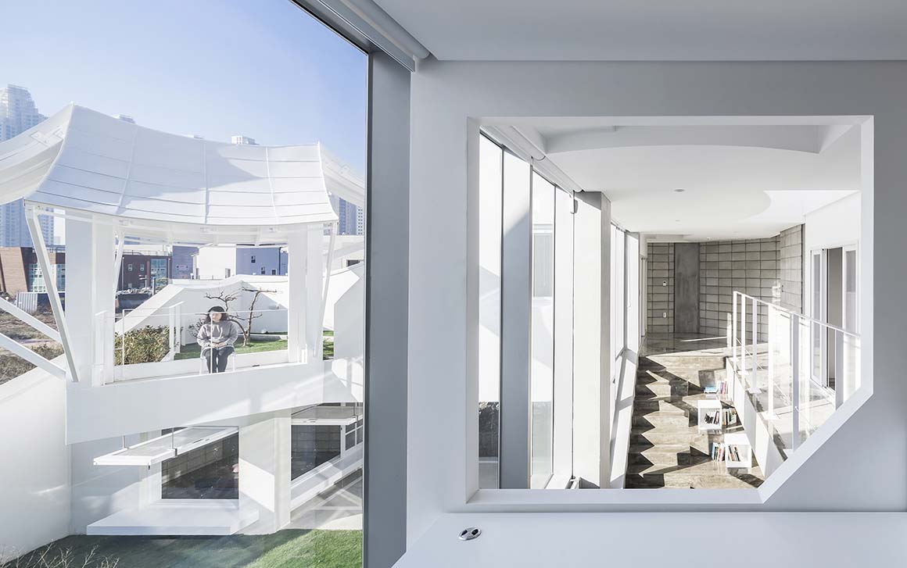
For economy and efficiency, the exterior is finished with highly insulated yet inexpensive dryvit. Inside, the exposed concrete structure and block walls are left unfinished, reducing construction costs while conveying a modest and unpretentious character. The result is a home that harmoniously combines reinterpretations of tradition, a nature-friendly outdoor environment, and refined simplicity achieved through practical wisdom.
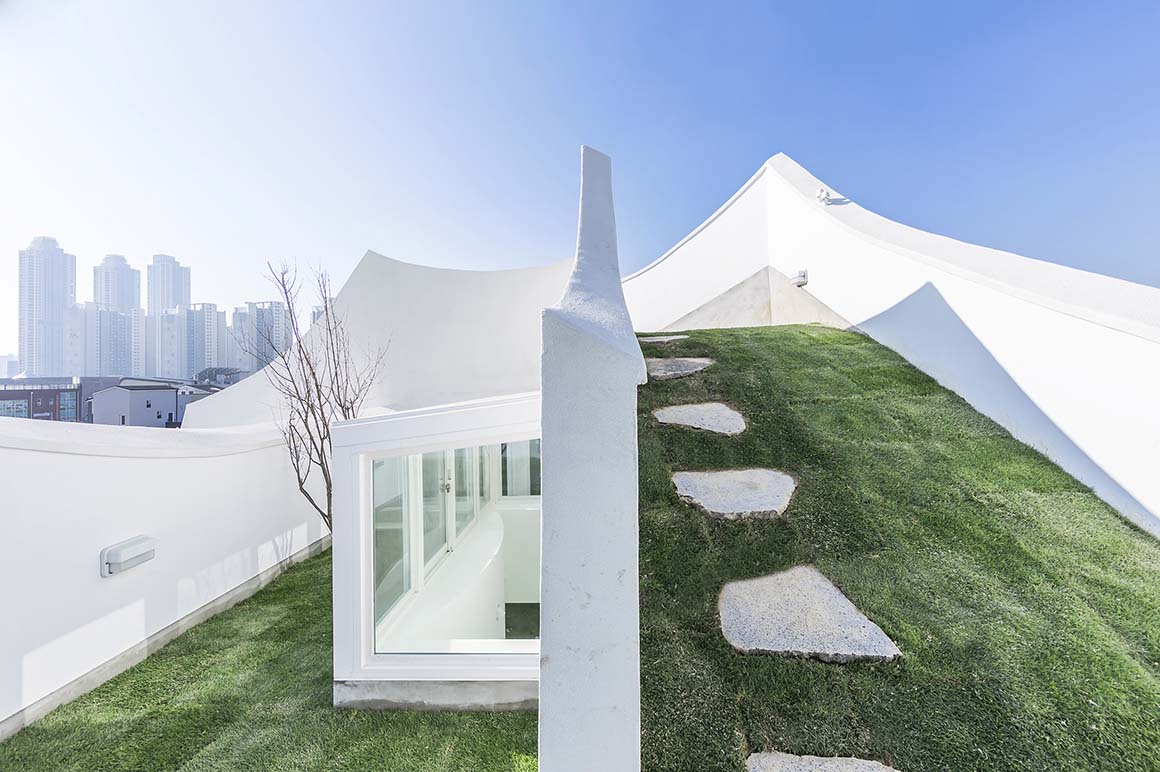
Project: Flying House (Pilot’s House) / Location: 840-20, Gyeongseo-dong, Seo-gu, Incheon, South Korea / Architect: IROJE KHM Architects (HyoMan Kim) / Project team: JiYeon Kim, Mihwa Oh / General contractor: Moun construction (SeongSu Kim) / Use: Residence / Site area: 291.80m² / Bldg. area: 137.29m² / Gross floor area: 194.77m² / Bldg. scale: two stories above ground / Structure: RC / Exterior finishing: Dry-vit system, painted aluminum sheet / Interior finishing: concrete block cladding, confloor finish, vinyl paint / Completion: 2016 / Photograph: ©Sergio Pirrone (courtesy of the architect)


