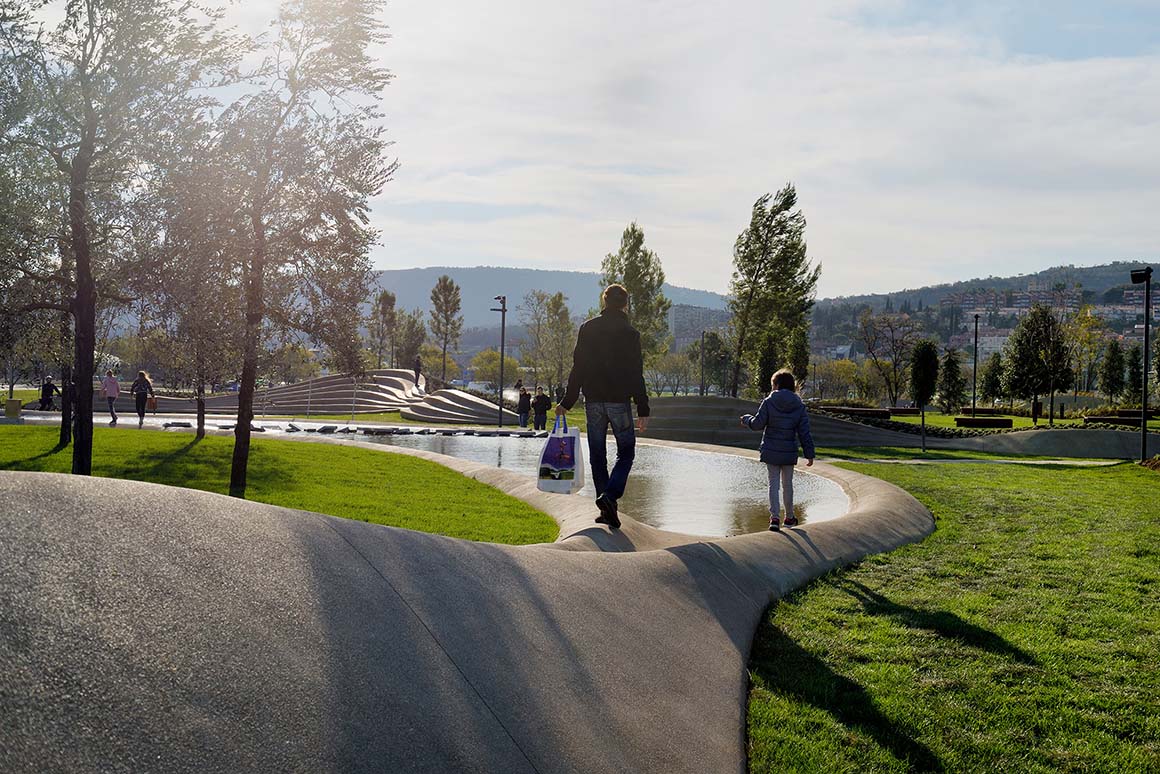A salt-flat like park reintegrates separated town
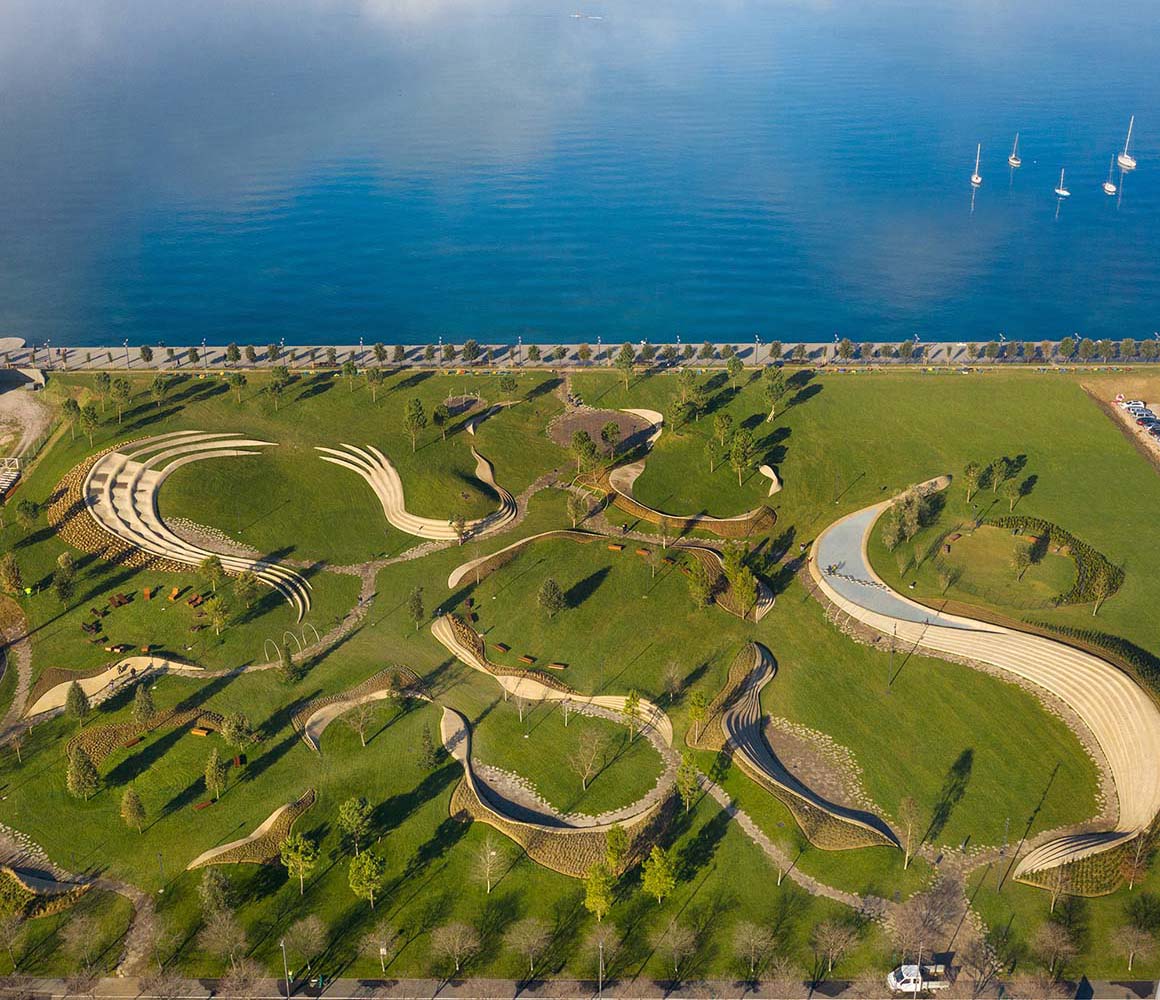
New Koper Urban Park is set between Piranska Road and the Semedela Promenade, and between the Grande Canal and the area just beyond the city market in Koper, Slovenia.
As the city developed over the past decades, the former salt-pond area was gradually filled in, and the recovered land represented a major development potential for the town.
The key characteristic of the area is the immediate connection with the promenade and the sea. Only a comprehensive and coordinated treatment of the entire belt along the promenade would be able, visually and functionally, to connect the two currently separate parts of the town into a logical whole.
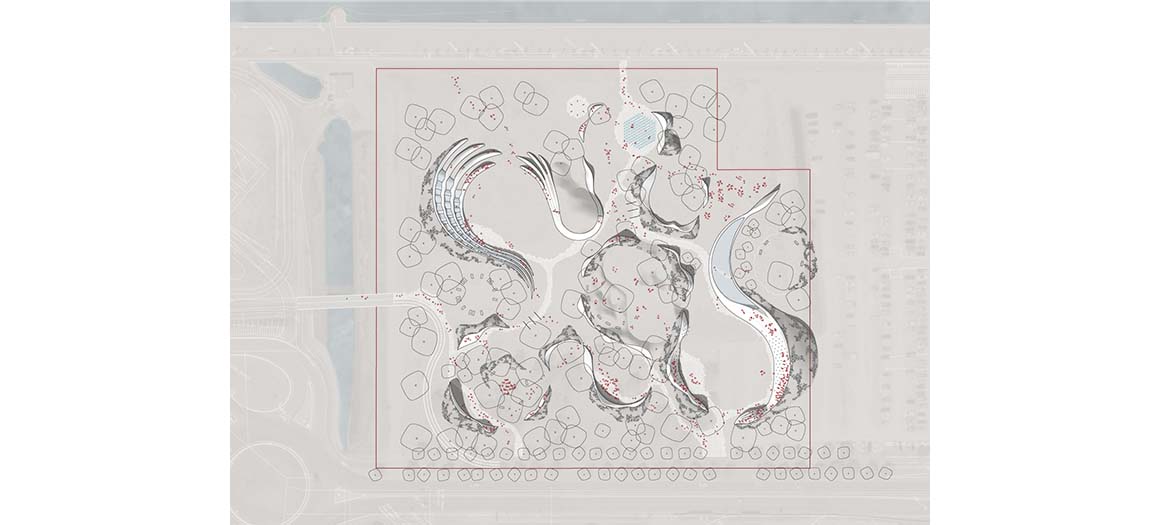
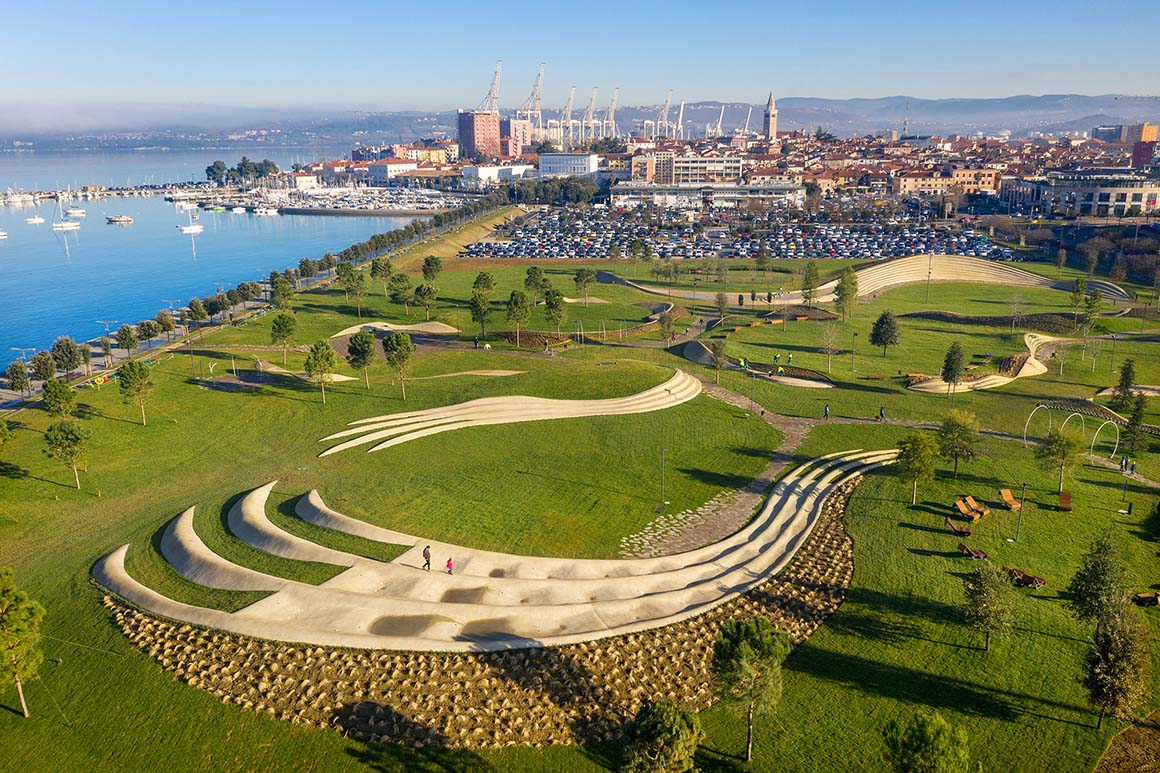
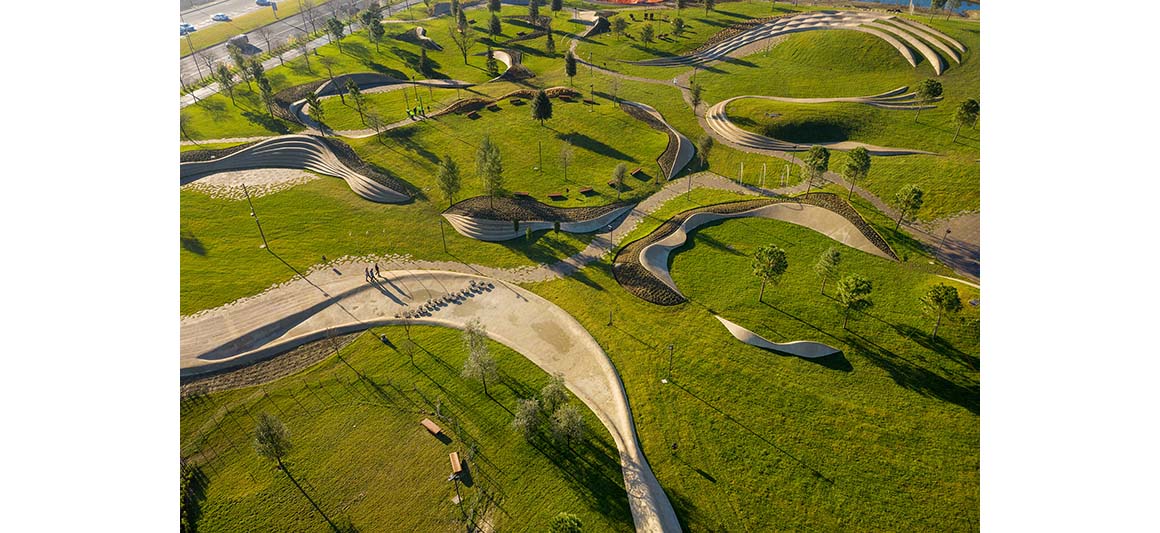
Since the densely developed old town does not allow for a sufficient number of large open spaces, and since the architects understood that convivial bustle, concerts, and late-night events might disturb the residents in the immediate vicinity of such places, the placement of such a programme in this new area was all the more suitable.
The area of the new city park covers a sizeable portion of the wider site and its design can serve as a prototype for further interventions. The new intervention offers a uniform and attractive appearance, with an intensive hinterland greenery that breaks up the heterogeneity of the surrounding built structures.
The fusing of the elements of a city beach and a contemporary city park encourages the area’s residents and visitors to use the space in different ways.
The basic building blocks of the new city park are monolithic, undulating urban elements. Their controlled placement in the space in combination with a pronounced topography of green surfaces softly divides the whole of the park’s surface into individual introverted programme isles.
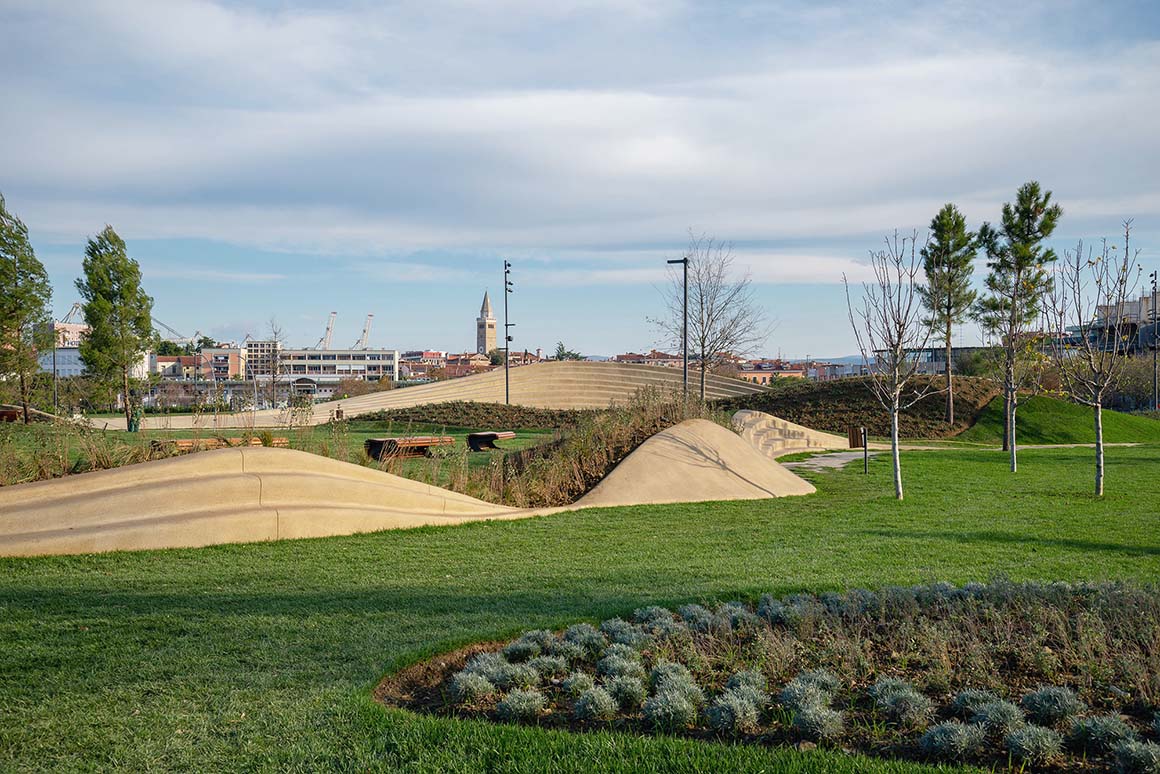
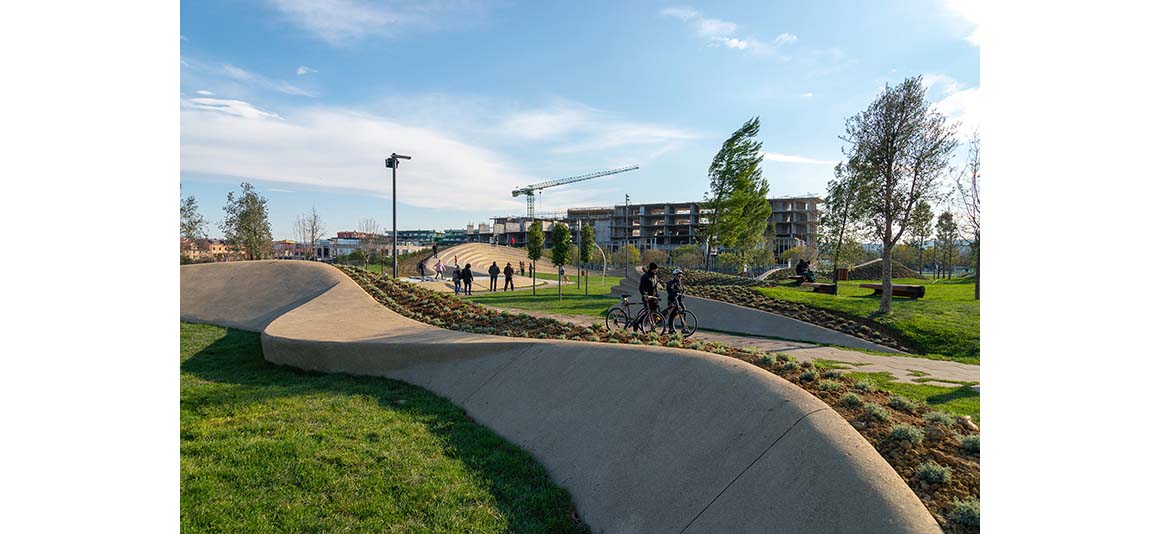
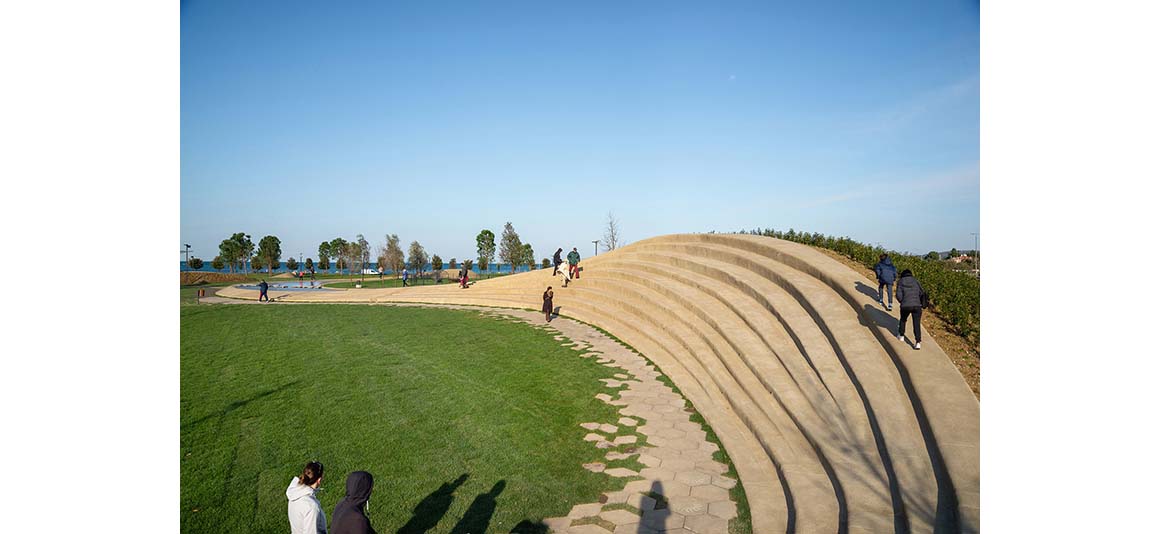
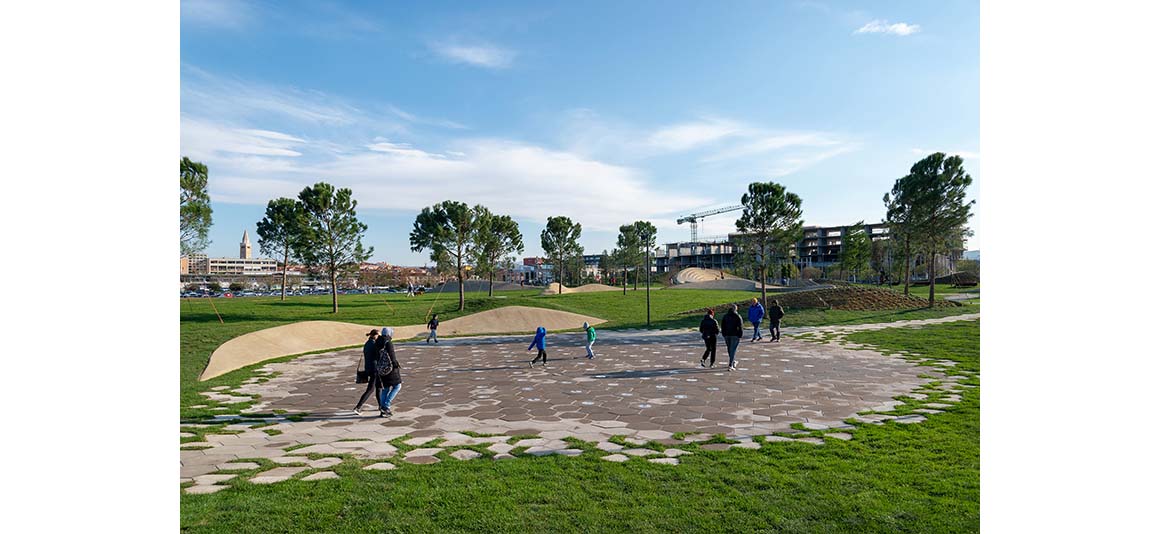
The organically designed urban elements form stands for viewers, an obstacle course for children, climbing walls, a backdrop to a seaside bar, a concert venue, a children’s playground, a reading area, and more. Due to the proximity of the sea, the programme zones are feature numerous water elements. A pond, ground sprinklers, a geyser, parabolic water jets, cascades and a water platform in combination with the variegated urban elements encourage an active use of the space and an expansion of the future beach towards the interior of the park.
The planted portion of the landscape design is laid out only with indigenous Mediterranean vegetation. The strategically arranged tall growth complements the existing tree lanes on both edges of the park, gives shade to the individual programme zones, and offers the park area additional protection from the impacts of the surroundings.
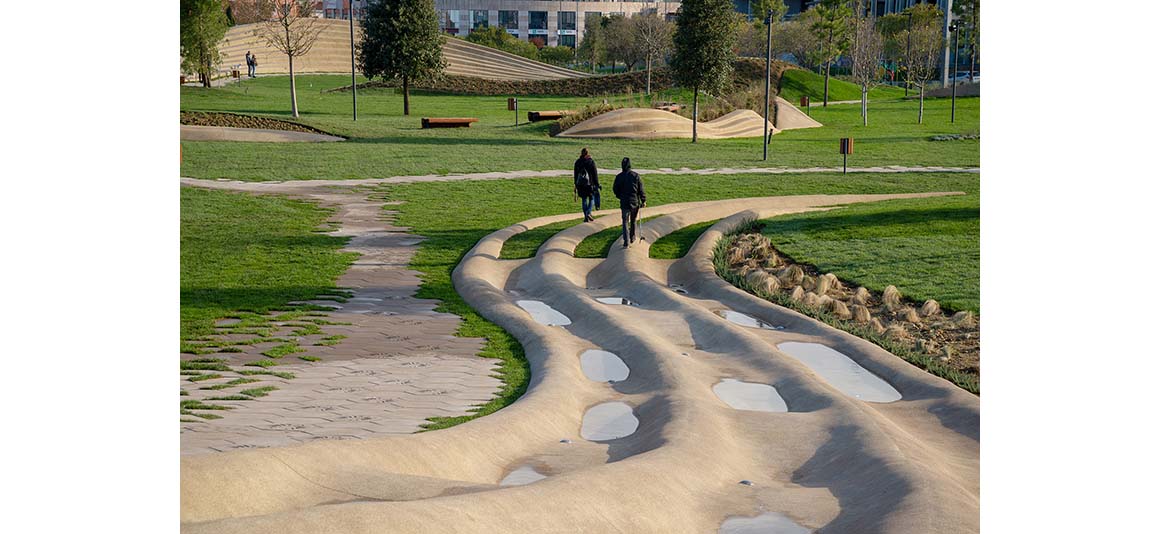
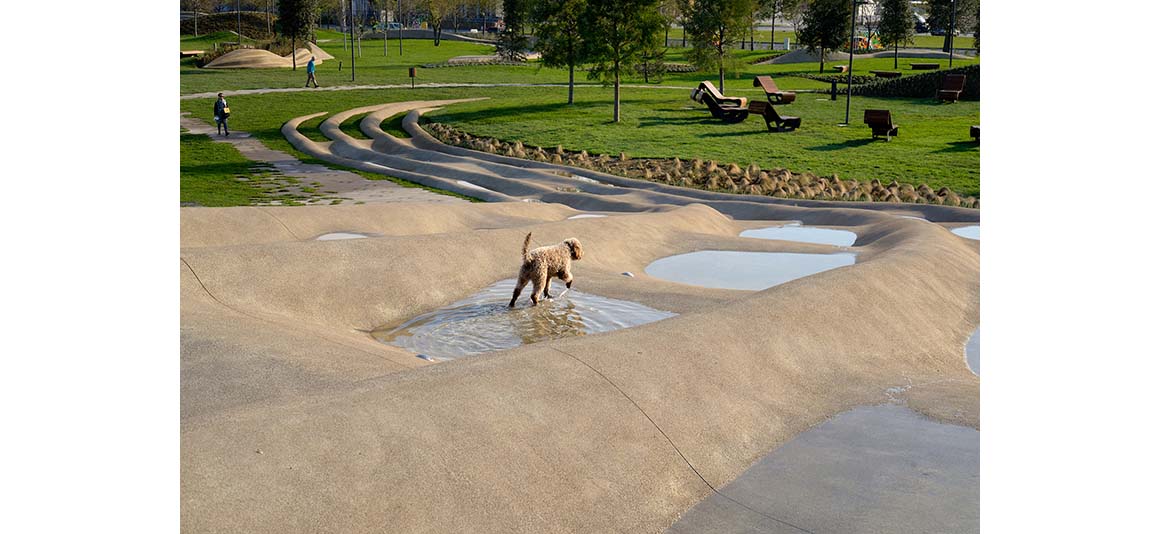
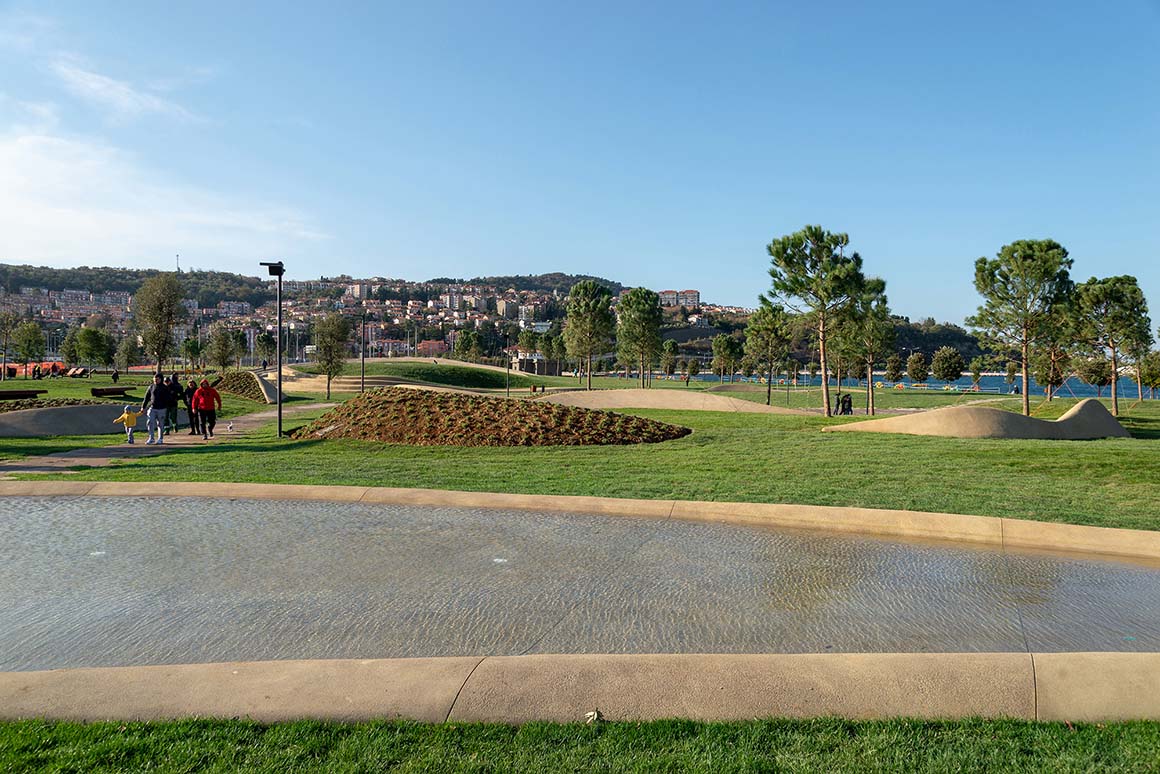
Project: Koper Central Park / Location: Koper, Slovenia / Architect: ENOTA / Project team: Dean Lah, Milan Tomac, Gregor Vreš, Peter Karba, Polona Ruparčič, Peter Sovinc, Jakob Kajzer, Carlos Cuenca Solana, Nuša Završnik Šilec, Sara Mežik, Eva Tomac, Goran Djokić / Greenery: Spicy Garden / Collaborators: Ivan Ramšak s.p.(structural engineering), Nom biro(mechanical services), C Nom biro(electrical installations) / Client: Koper Municipality / Site area: 26,000m² / Cost: EUR 3,000,000 / Design: 2016 / Completion: 2018 / Photograph: ©Miran Kambič (courtesy of the architect)
