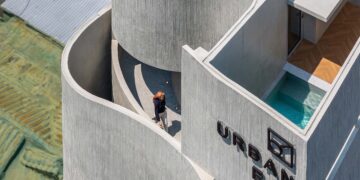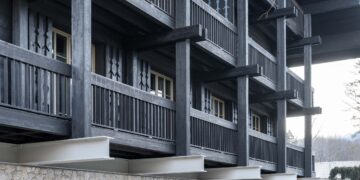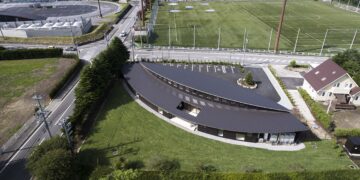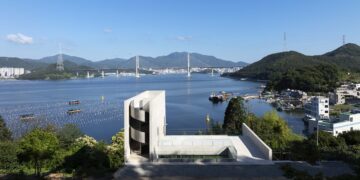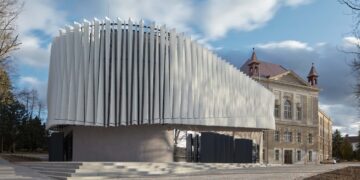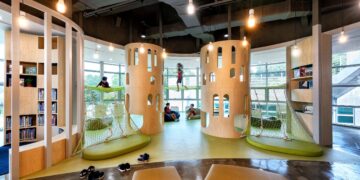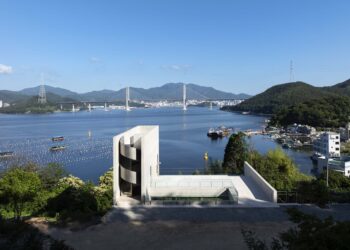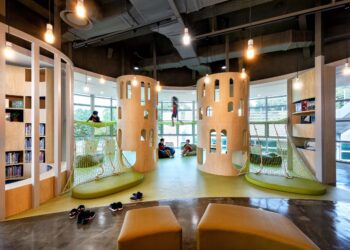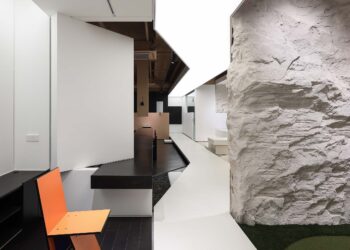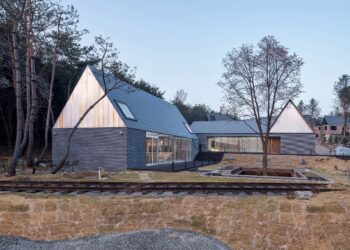Human-centered factory parallel to the surrounding nature
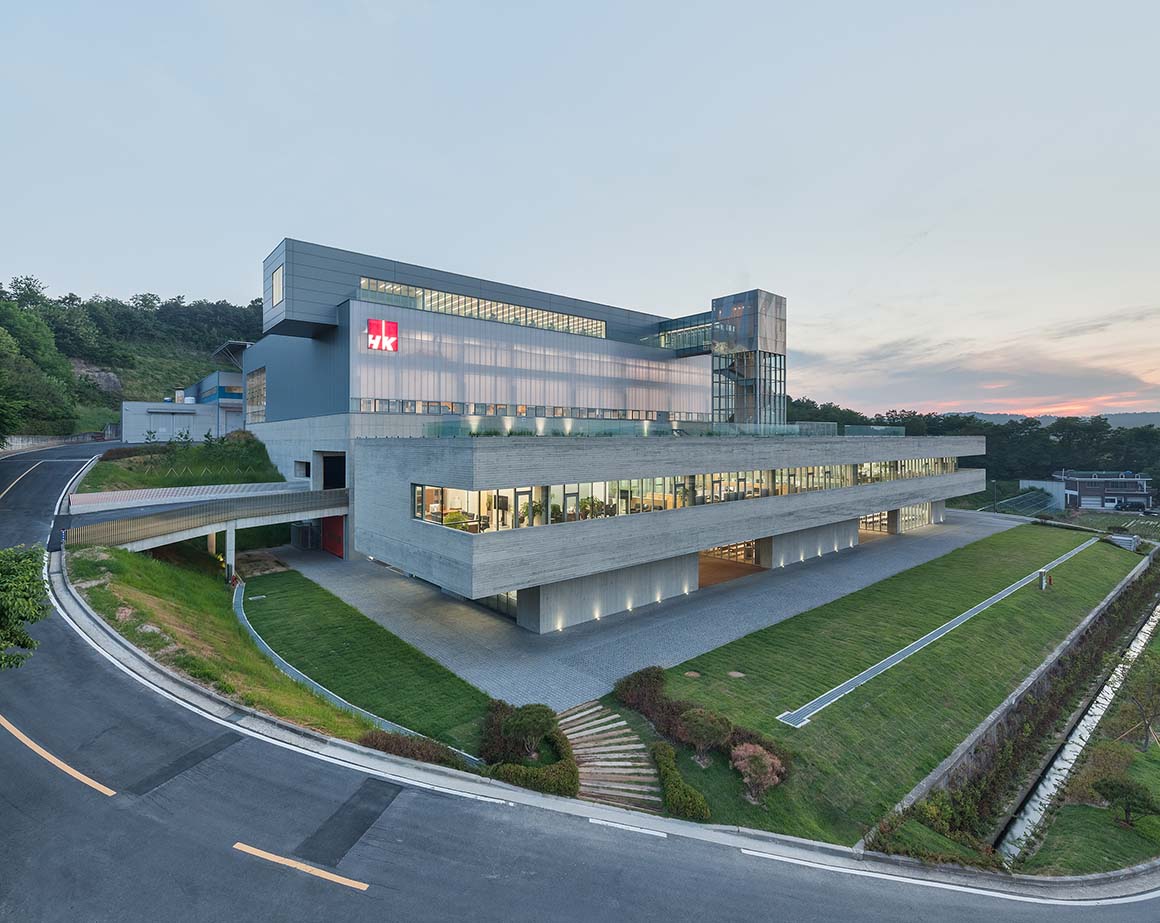
A factory based on a new paradigm _ The previous factory building was a productivity-focused facility and so was in conflict with the beautiful surrounding environment. This newly extended factory has been designed to actively connect inside and outside in order to bring nature in closer relation to its users. By means of introducing a topographically adaptive layout plan as well as an efficient circulation plan, the factory has been transformed from a machine-centered facility to a human-centred one.
A factory open to nature_ The windows open toward the surroundings, enabling occupants to feel the presence of nature in the factory. A courtyard and corridor between rooms gently leads nature into the interior spaces. The rooftop garden provides a resting place, alive with nature.
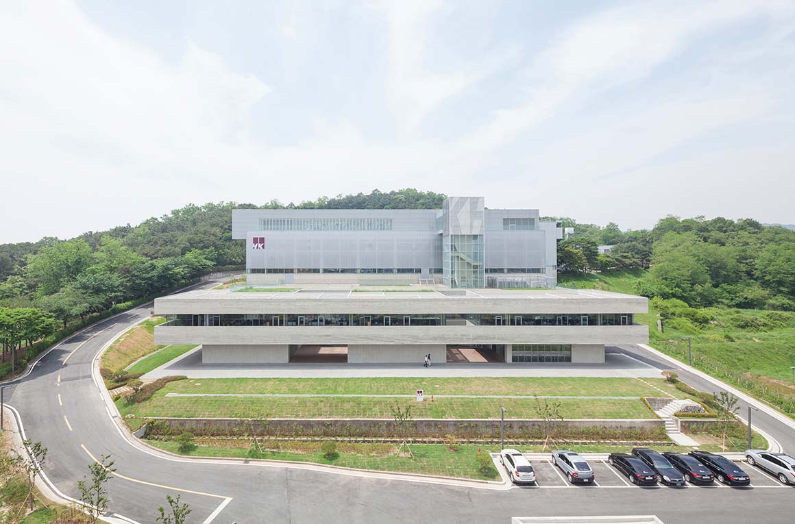
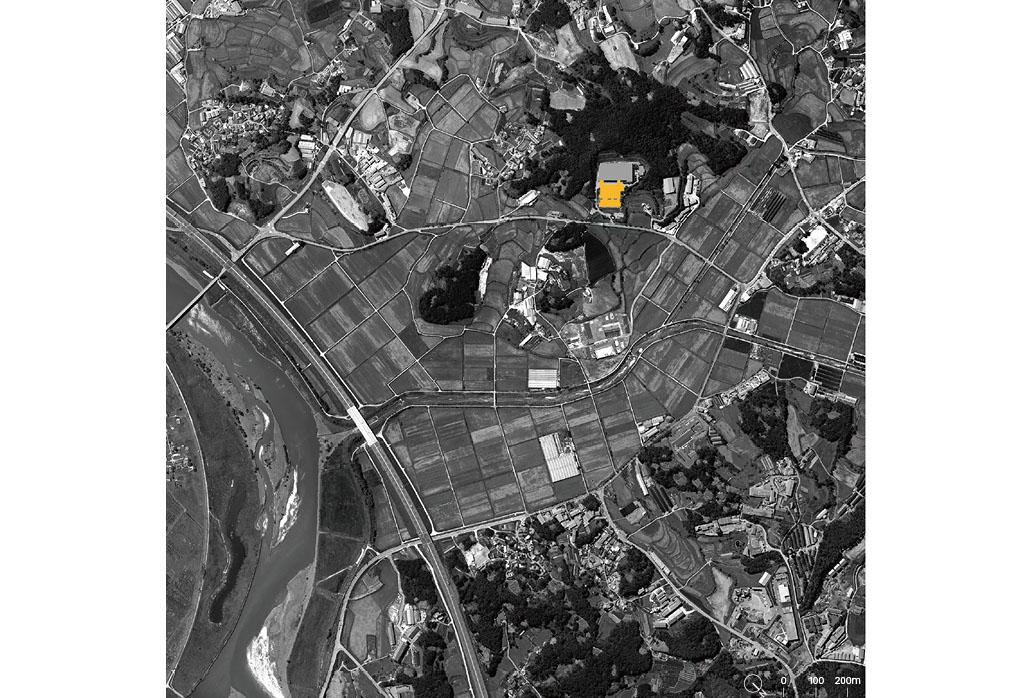
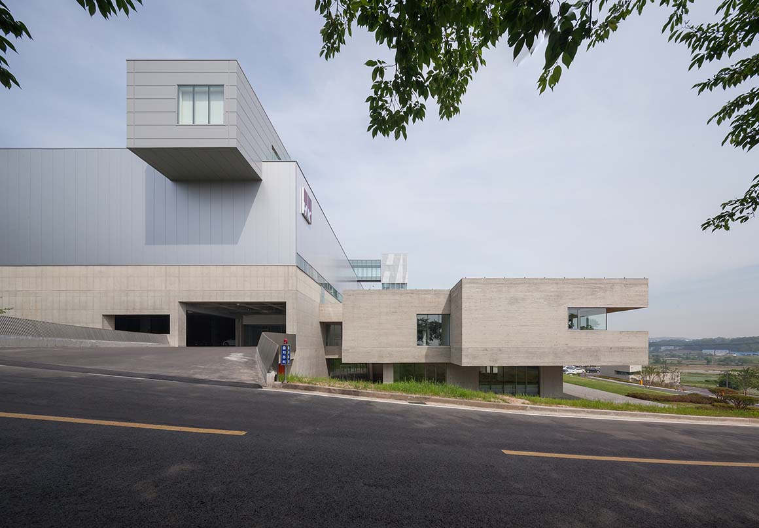

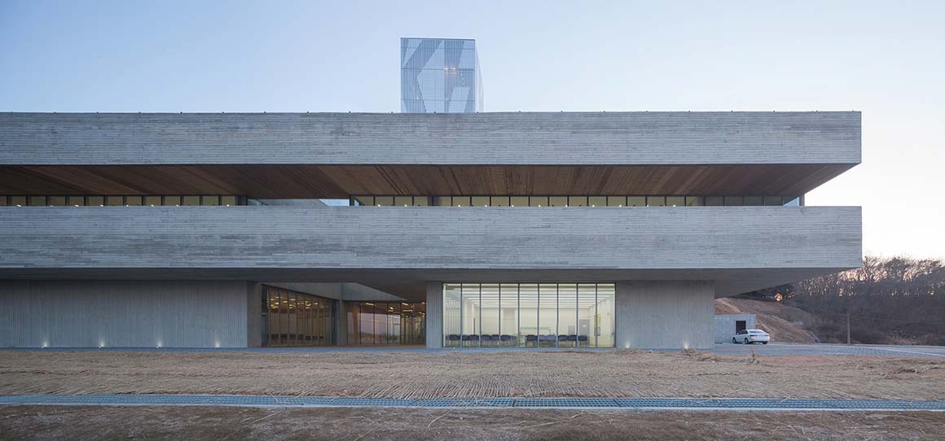
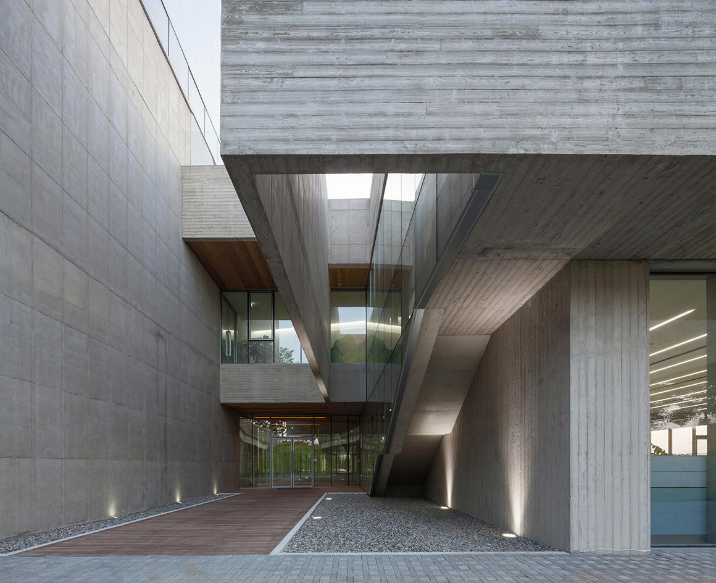
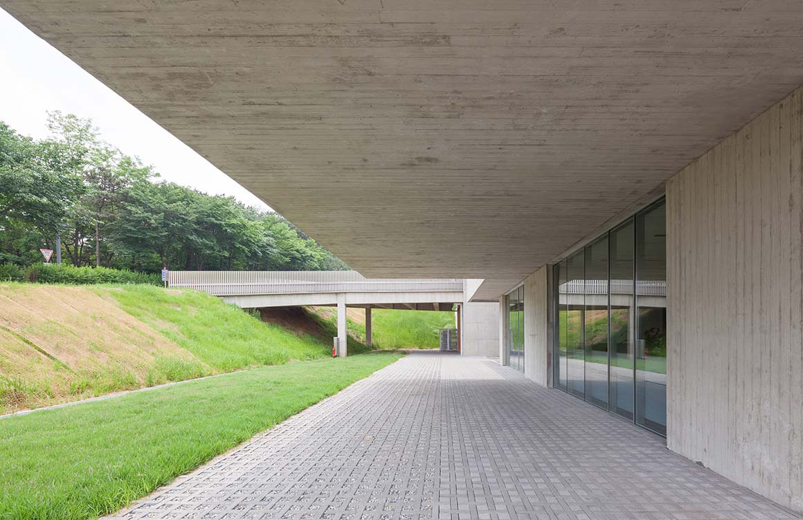
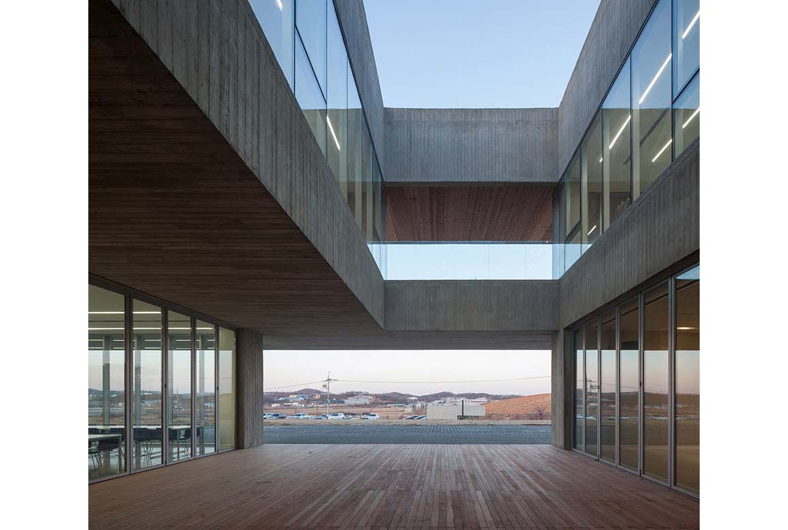
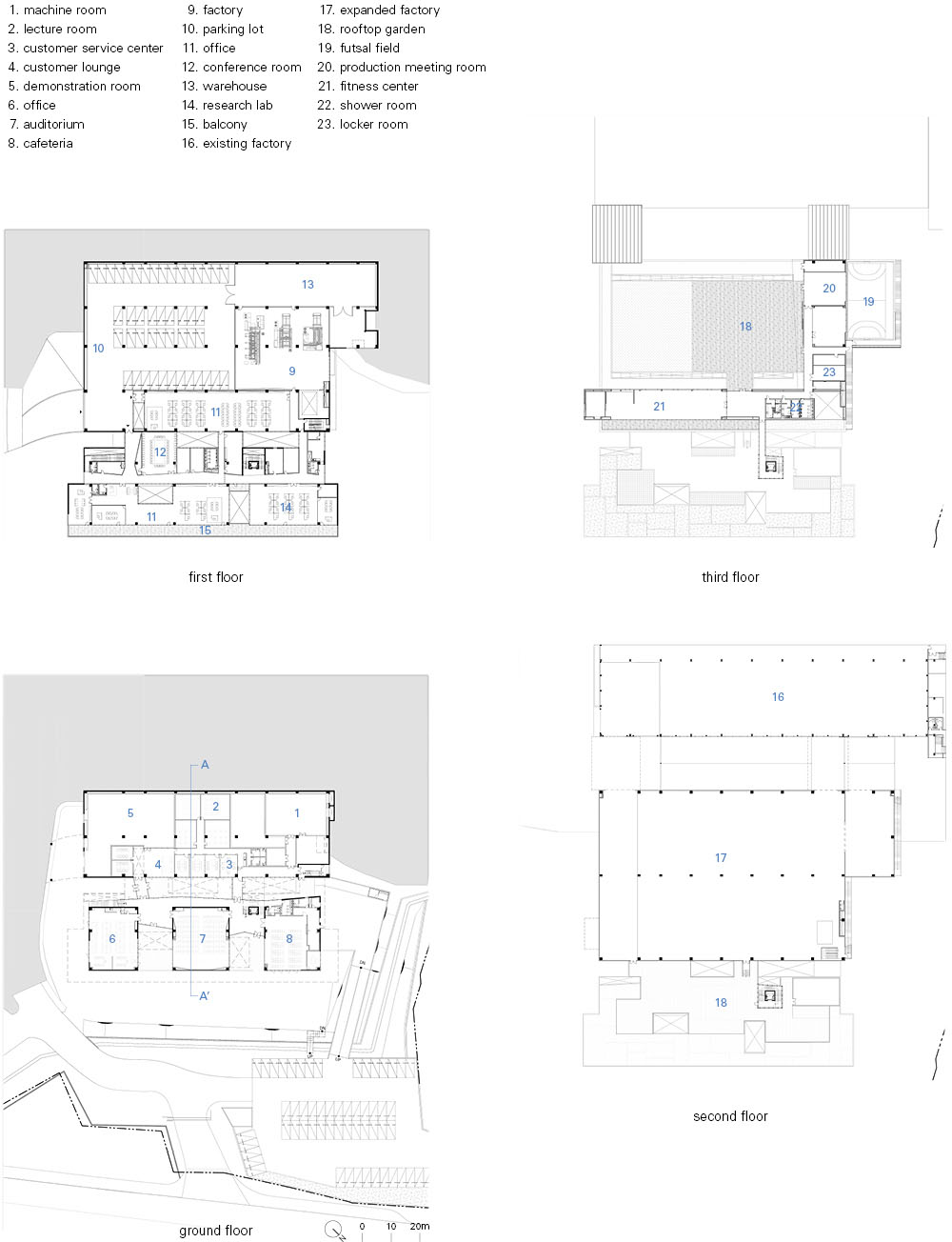
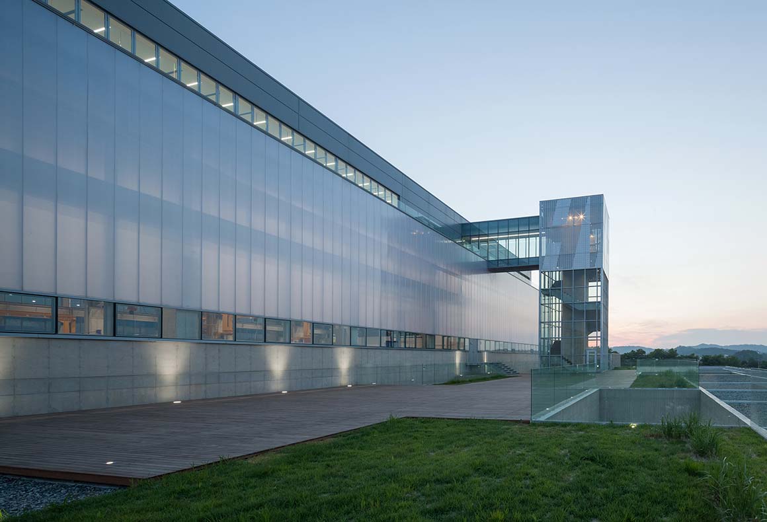
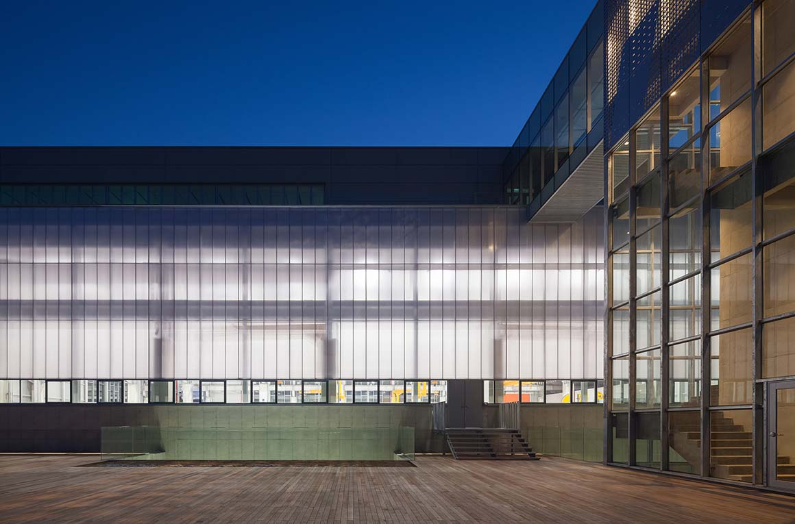
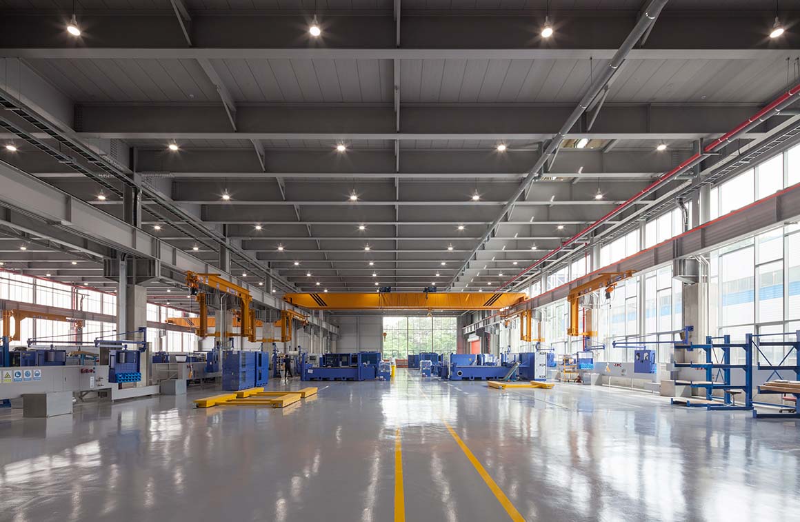
A factory flowing with topography_ To enhance efficiency in the use of space, the existing factory and the extended one are linked together, but the extended facility is arranged in a vertical way in order to create a unique space flowing with the mountains. This topographically-adaptive plan allows the installation of varied access points to each floor at different levels from the roads outside, and it also helps to expand the floor area in spite of a small building area.
A human-centred factory_ To achieve an efficient factory operation and a fresh interior space, ventilation windows have been designed along the roof and also at the sides of factory walls. Considering the seasonal changes to the quality of daylight, the optimized size and height of the windows have been determined through a simulation work which trials different figures. These solutions increase energy efficiency by enabling natural ventilation and temperature control. On the other hand, to change from the previous inefficient machine-centred production line circulation to a human-centered one, a rail system has been installed to enhance the transport of machines while a new floor plan is proposed.
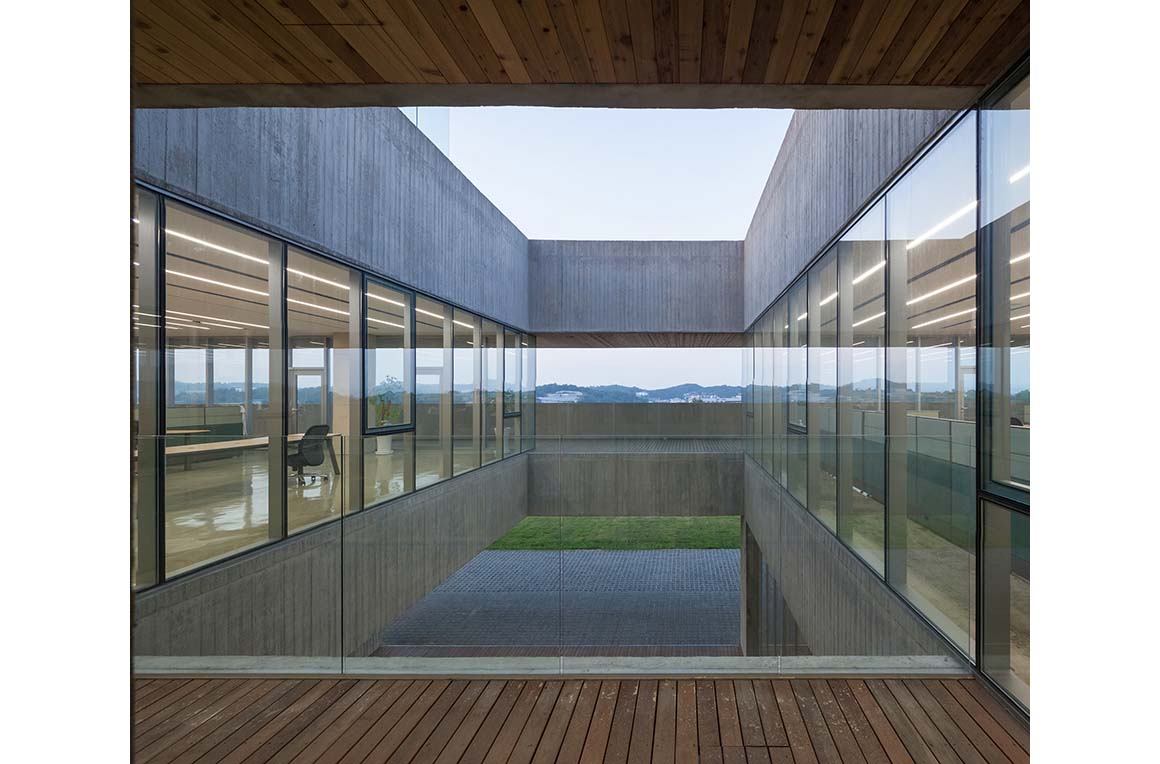
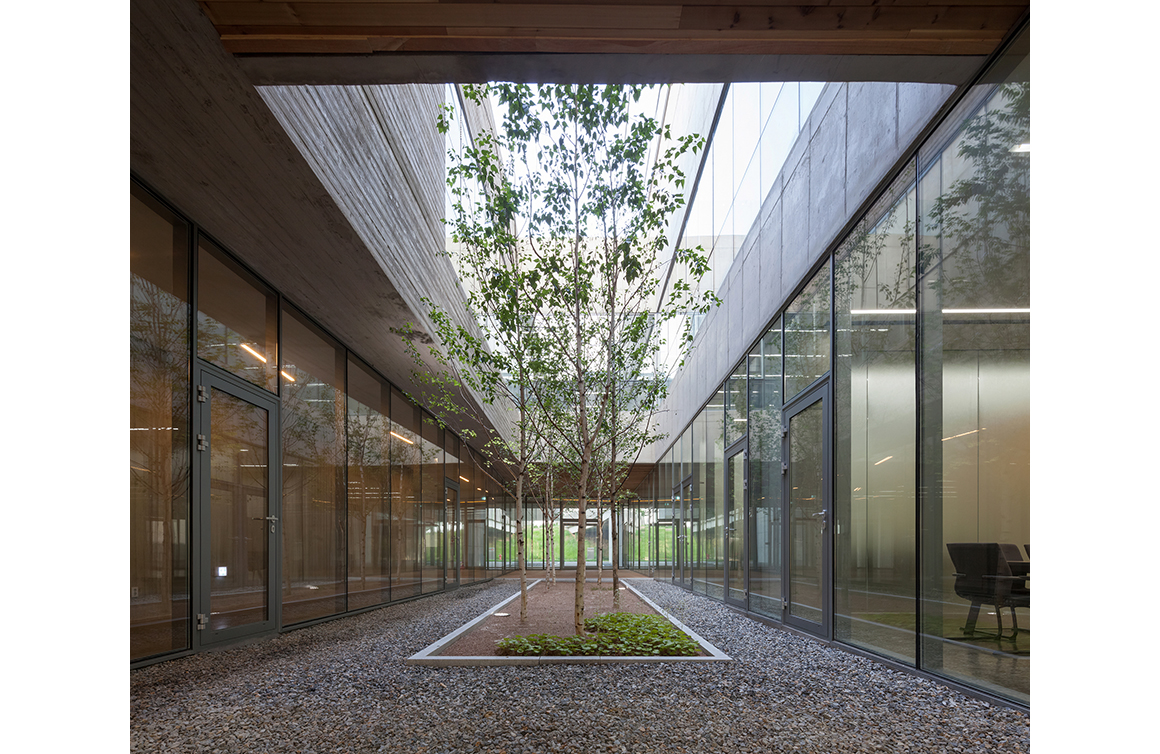

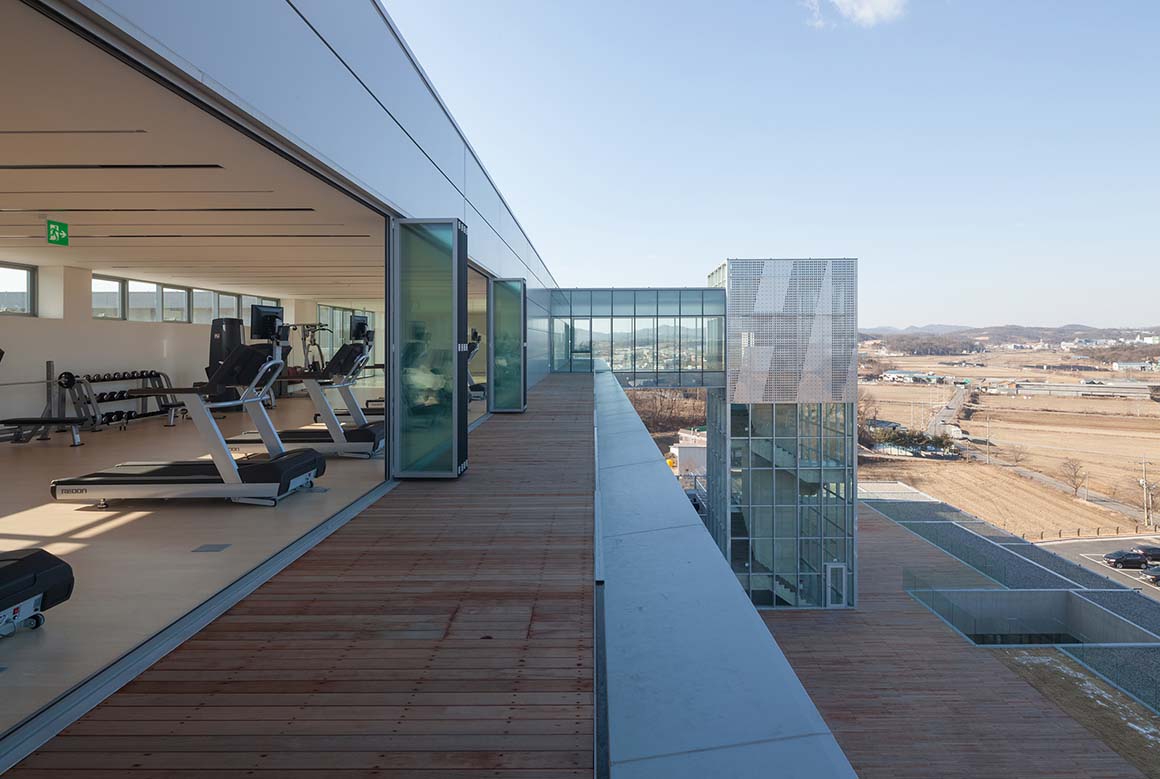
Project: HK Campus / Location: 365-13 Sachang-ri, Yanggam-myeon, Hwaseong-si, Gyeonggi-do, Republic of Korea / Architect: OCA / Contractor: PYUNGHWA ENGINEERING & CONSTRUCTION CO.,LTD / Client: HK / Use: Factory / Site area: 35,554.00m² / Bldg. Area: 11,948.67m² / Gross floor area: 20,301.92m² / Bldg. coverage ratio: 33.61% / Gross floor ratio: 56.55% / Bldg. scale: one story below ground, four stories above ground / Height: 26.31m / Structure: RC / Design: 2012.11~2013.4 / Construction: 2020~2021 / Completion: 2013.8~2015.1 / Photograph: ©Kyungsub Shin (courtesy of the architect)


