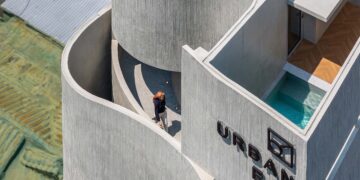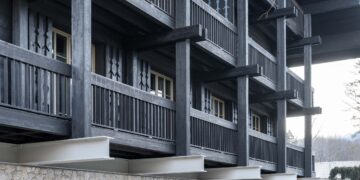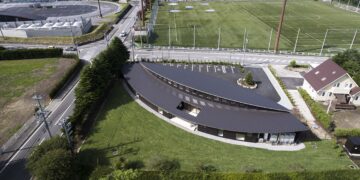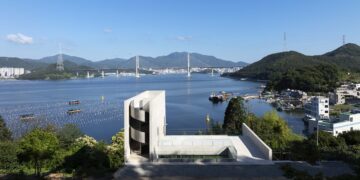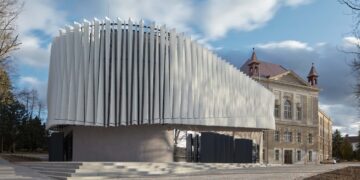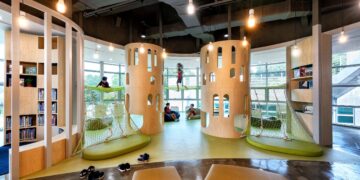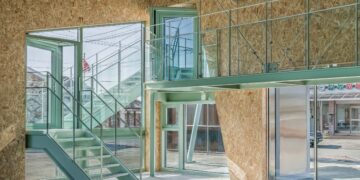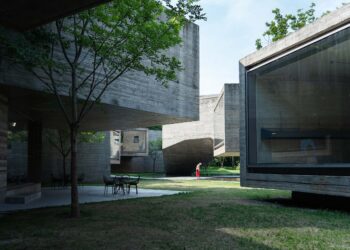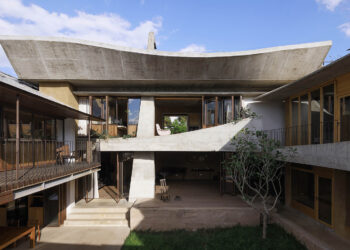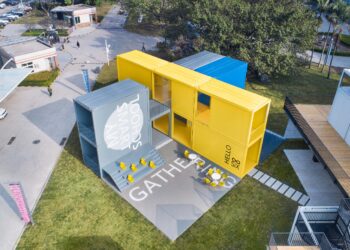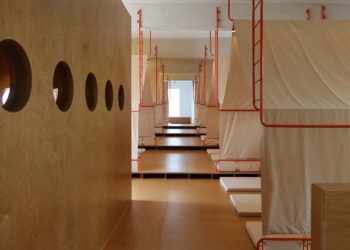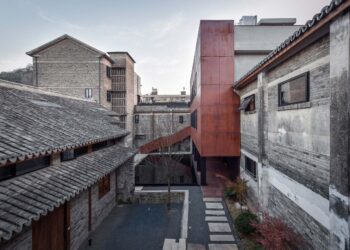A quartet in a traditional village
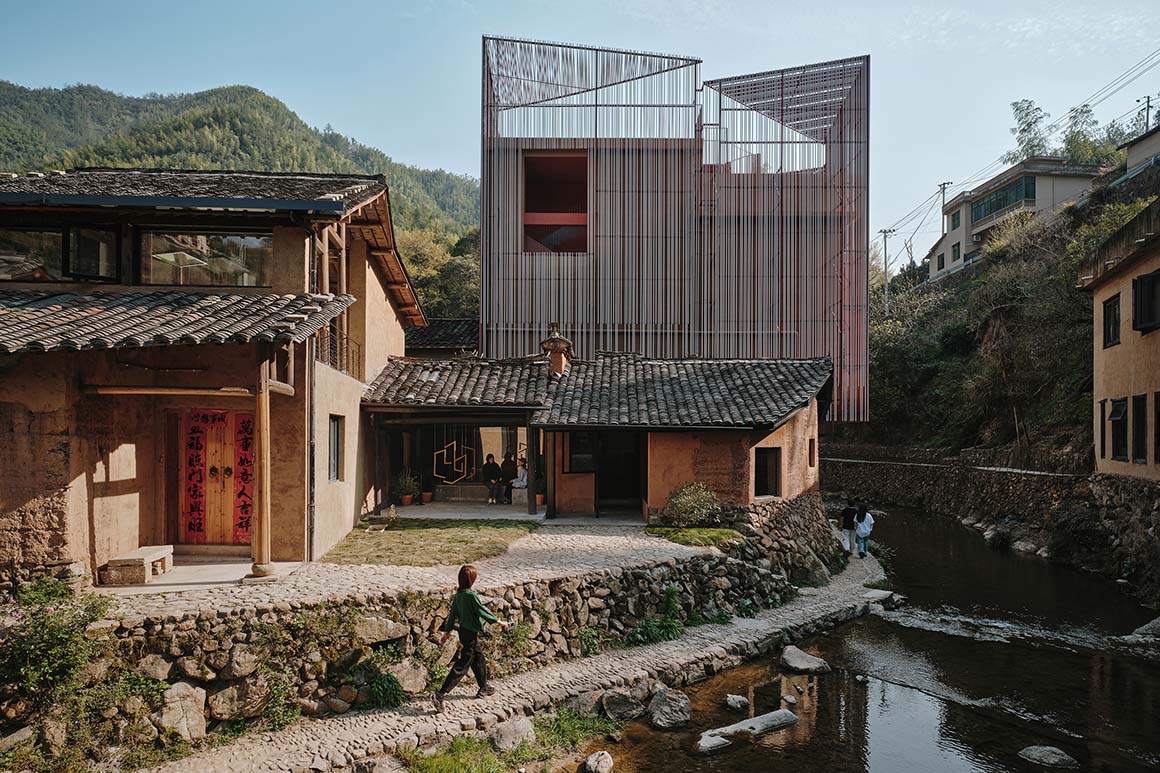
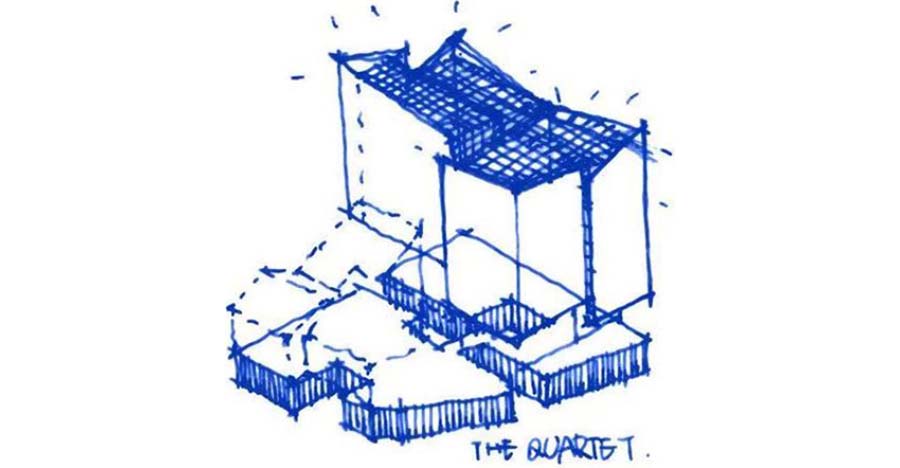
Located deep in the mountains of Songzhuang Village in Zhejiang Province, China, the Z Museum sits at an elevation of over 400 meters. The winding roads and narrow paths leading to the site evoke a journey to a secluded paradise, much like the Peach Blossom Spring (桃花源記) of old. Until 2017, even local residents were largely unaware of the village’s existence, and its near-total isolation from the outside world has helped preserve the structure of its traditional homes. The village’s history spans 600 years. Amid the low, elongated rammed-earth walls and traditional houses stands the Z Museum—a striking modern structure built with brick and concrete in the 1990s.
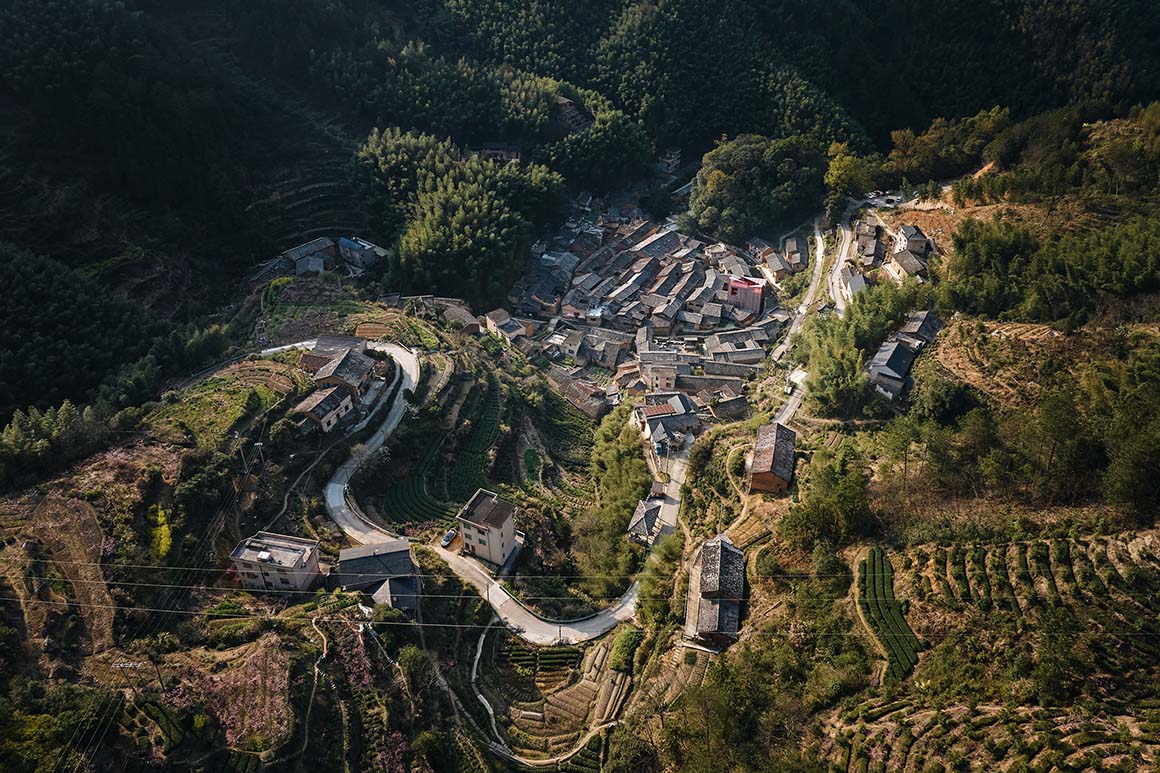

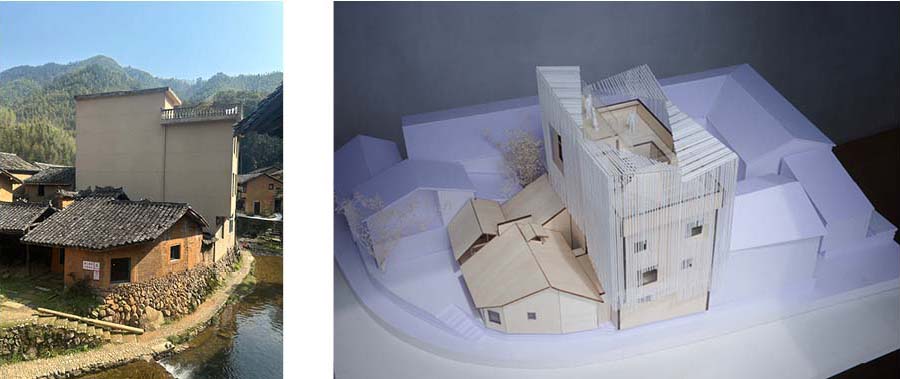
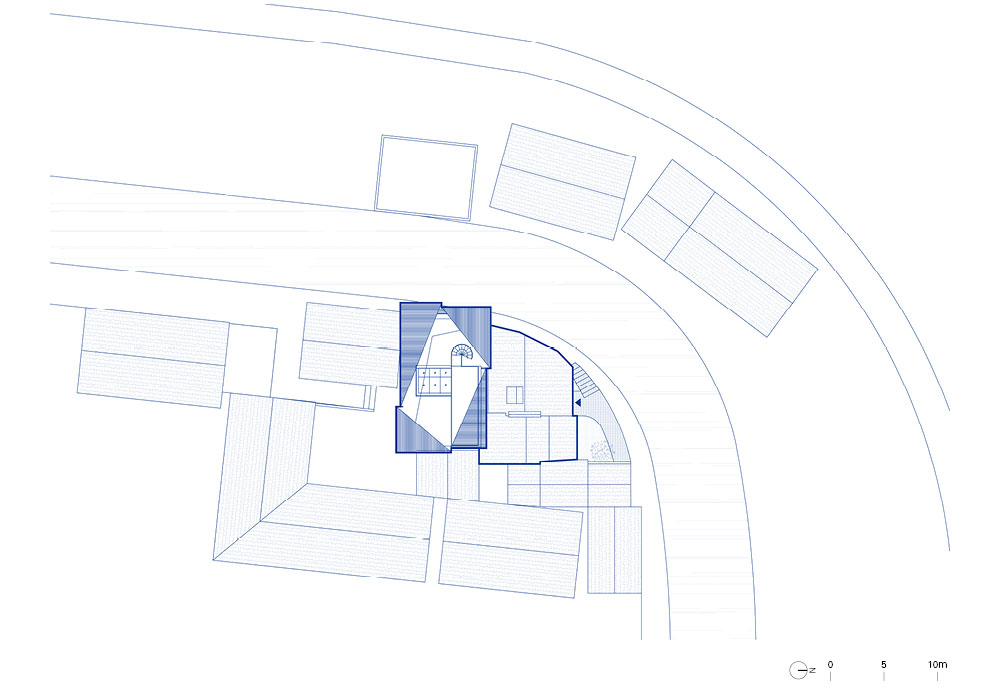
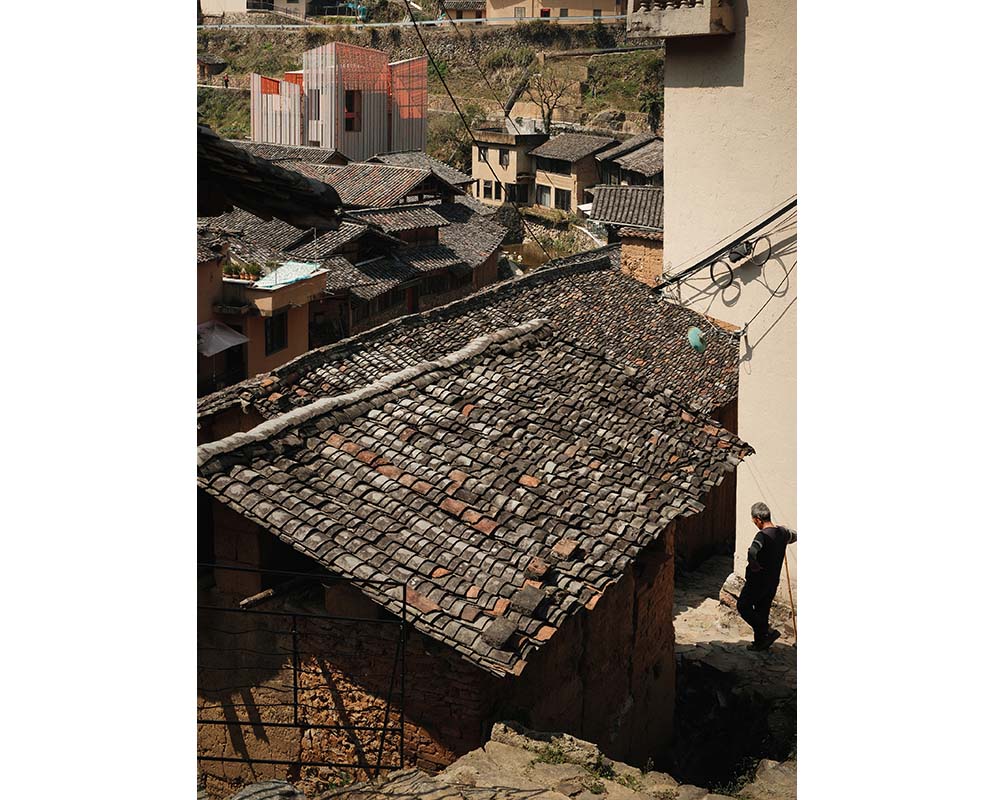
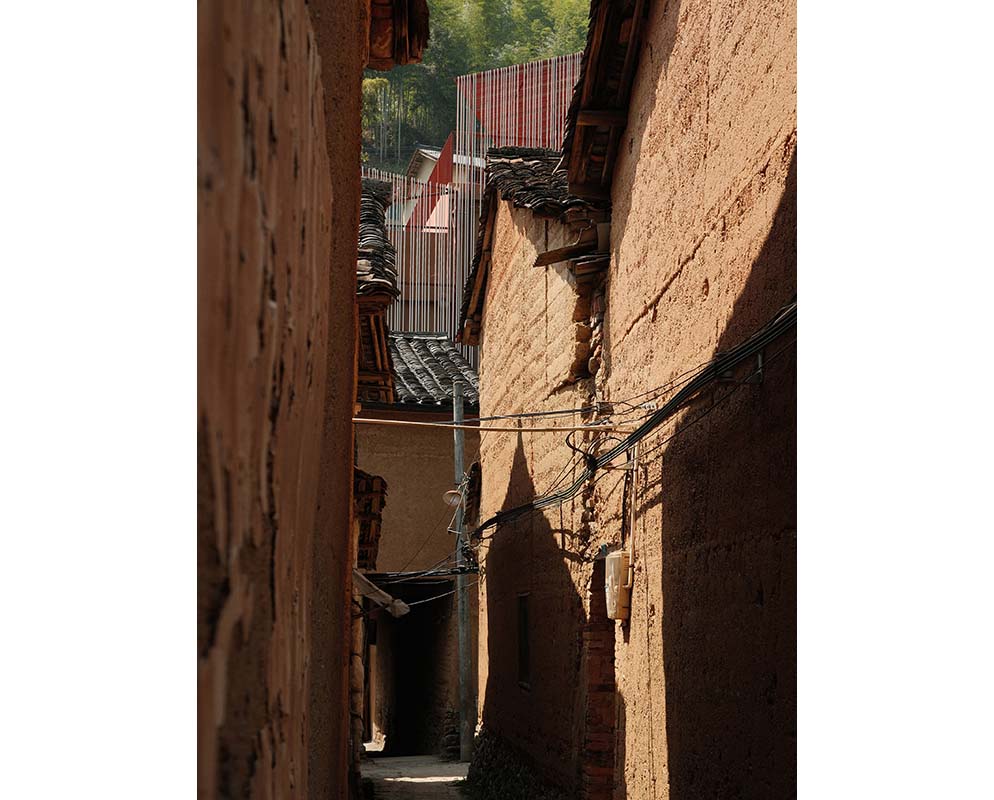
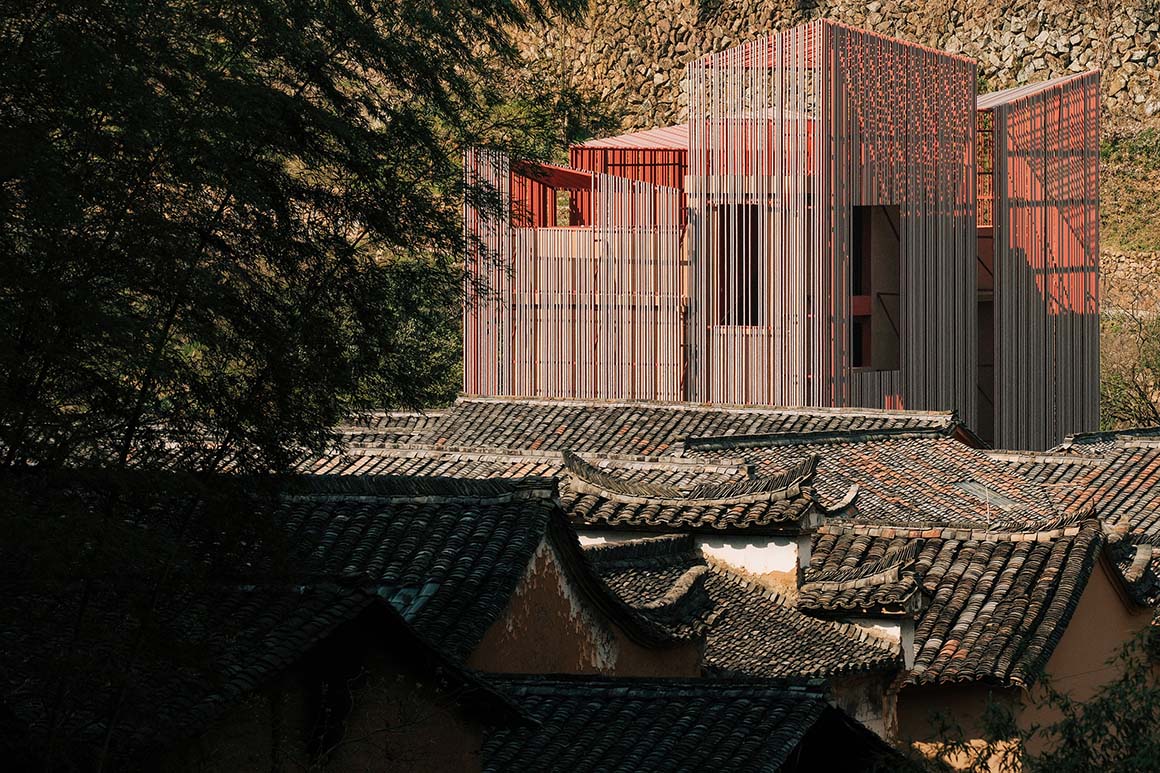
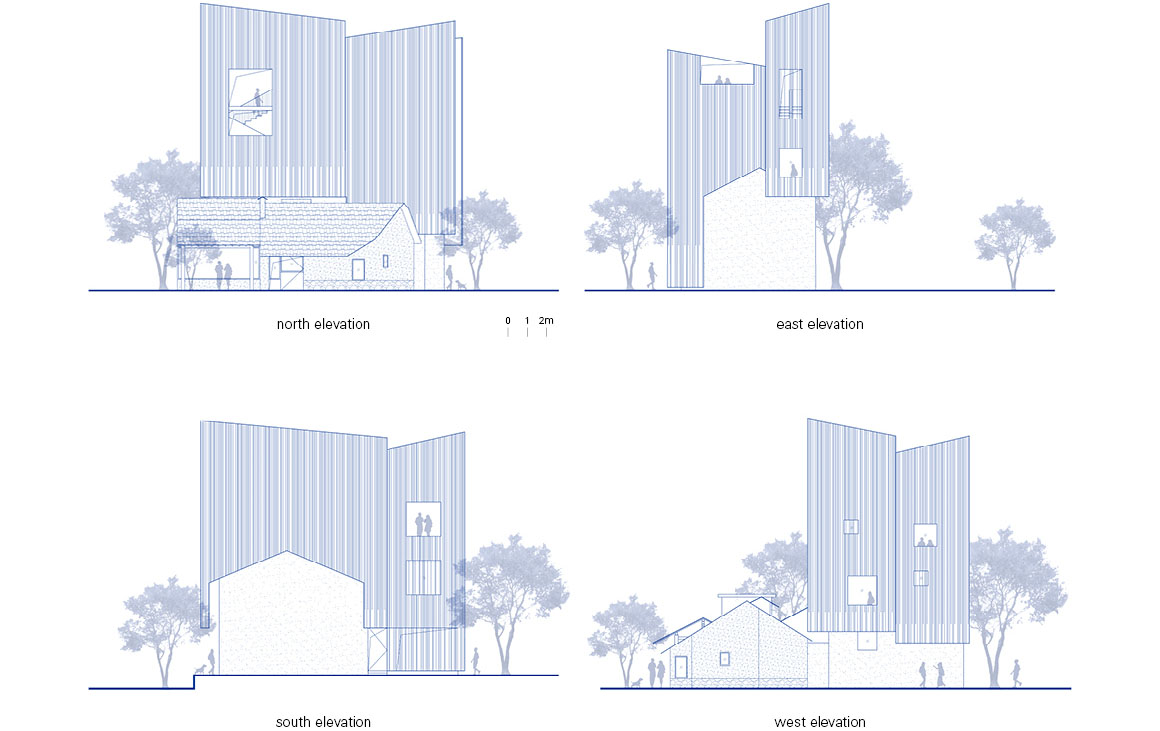
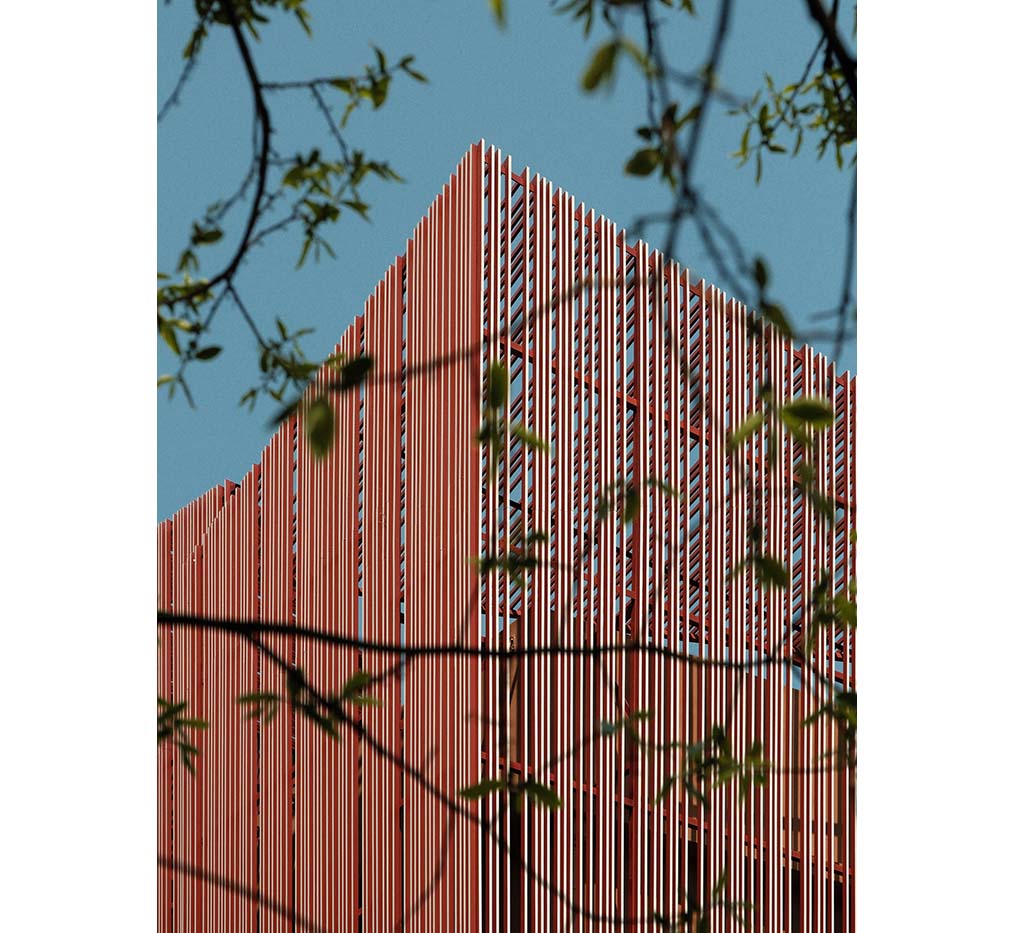
The once heavy and rigid façade underwent a deconstructive transformation. Inspired by the scale and spatial rhythm of the surrounding houses, the building was divided into four volumes, with courtyards inserted between them. These volumes are organically connected both vertically and horizontally. Varying rooftop terraces and semi-transparent canopies come together to form what the architects describe as a ‘quartet’ of four masses.
To visually lighten the original bulk, the architects applied an exterior inspired by traditional weaving techniques. Aluminum square tubes—painted red on three sides and white on one—were arranged in a fine lattice across the façade. These slender elements, fixed to the façade like threads on a loom, interweave the two colors to create a woven skin. The once heavy mass is transformed into something delicate and translucent.
To avoid a mechanical or overly rational impression, the spacing of the louvers was adjusted. The upper part was arranged more densely, the lower more sparsely, creating an irregular rhythm. On the terrace levels, the louvers cross in multiple dimensions, further emphasizing the concept of a woven skin.
In the early morning, when sunlight begins to fall over the mountain village, the façade is woven with shifting light and shadow. The red-and-white louvers subtly change hue depending on the angle of the sun, giving the building a different appearance throughout the day. On clear afternoons, it appears as a translucent pink mass; on rainy or snowy days, it becomes a serene white monolith. Each visit to the museum leaves behind a slightly different memory.
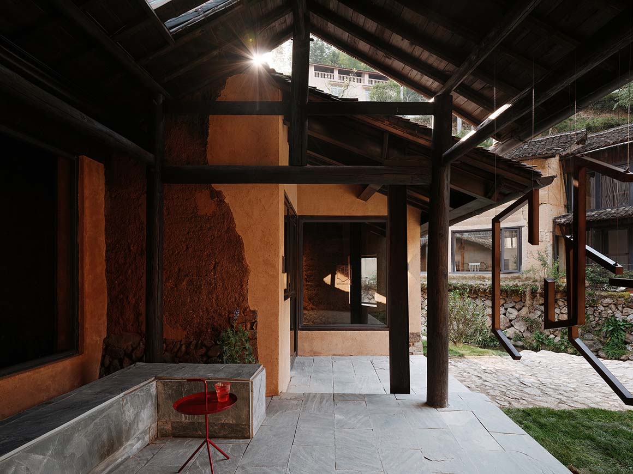
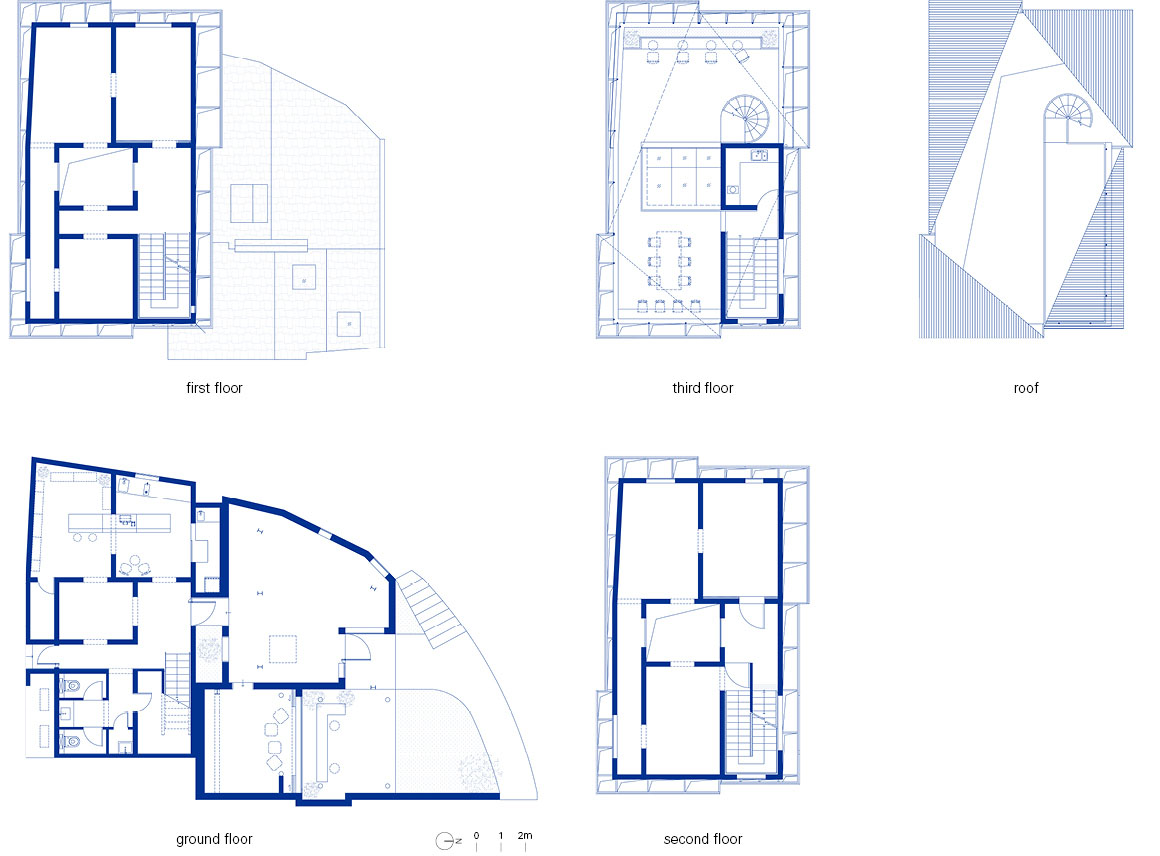
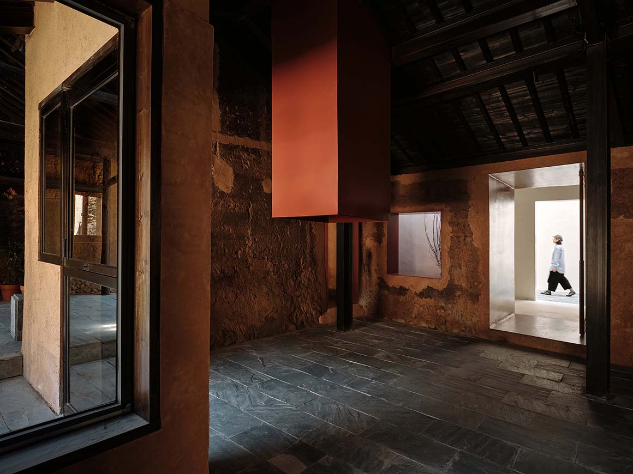
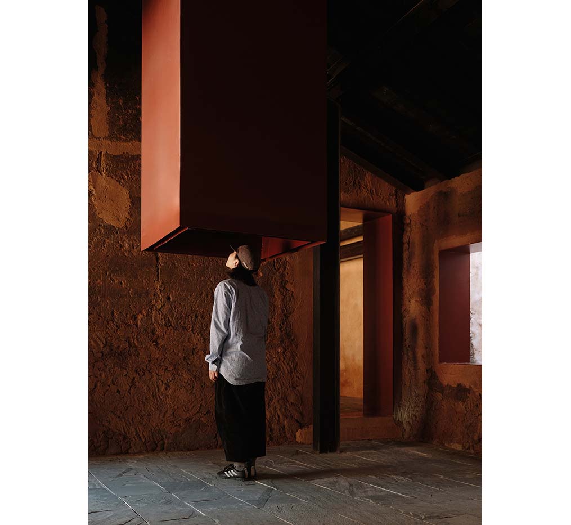
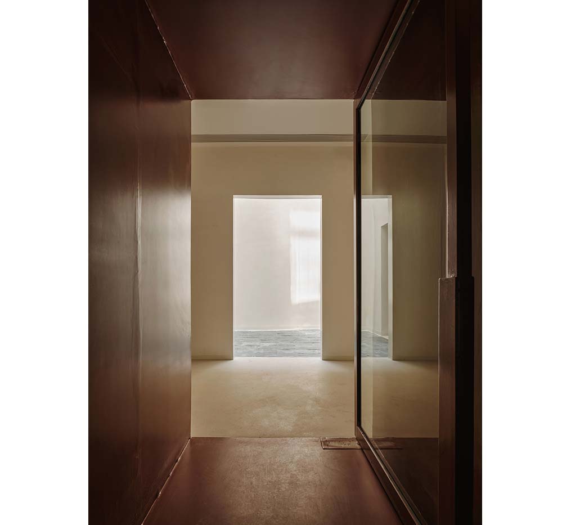
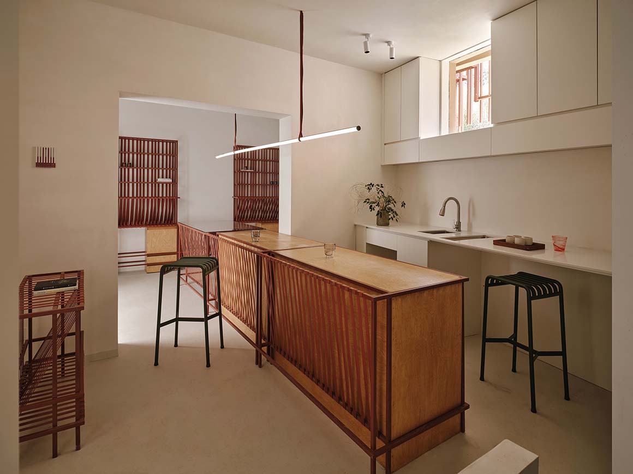
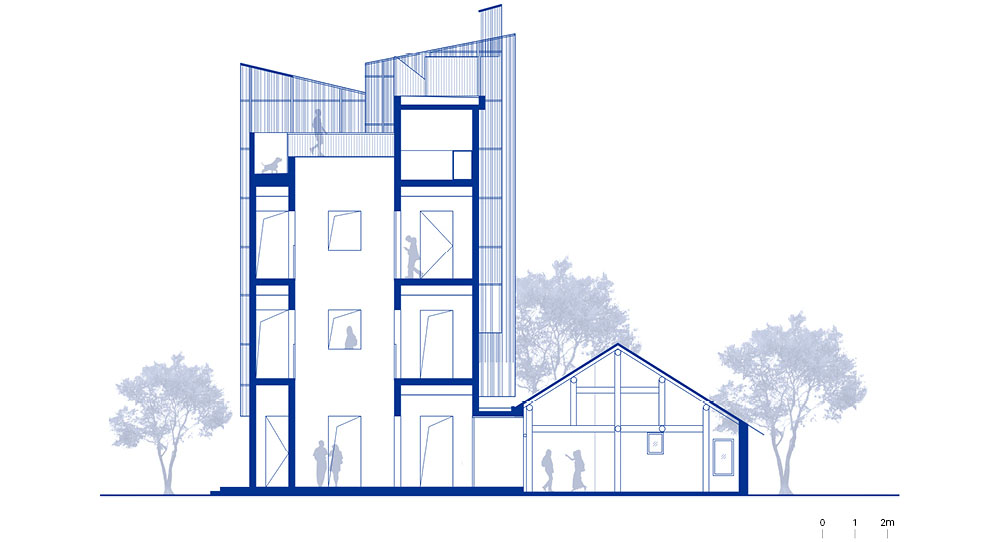
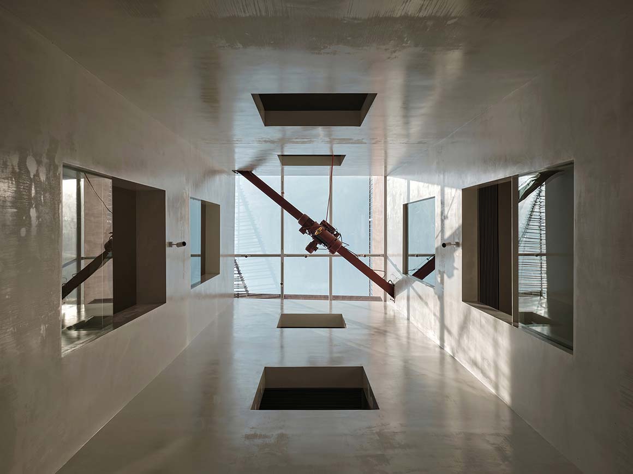
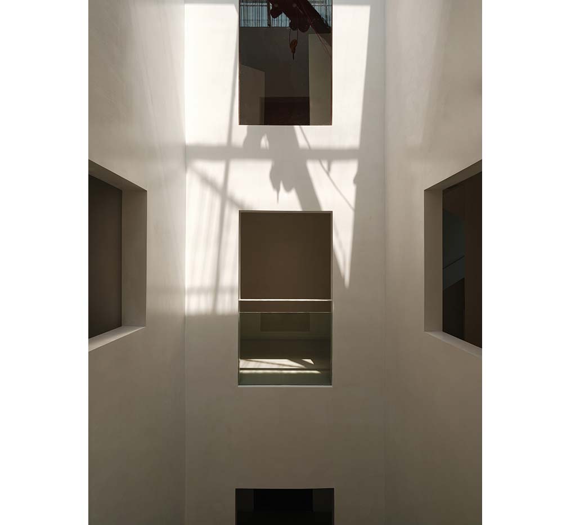
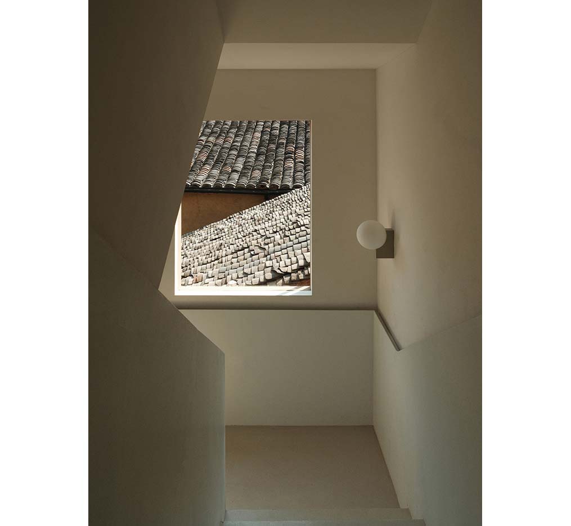
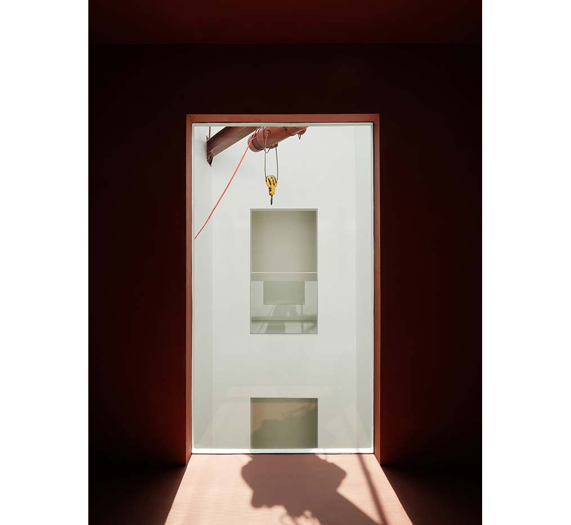
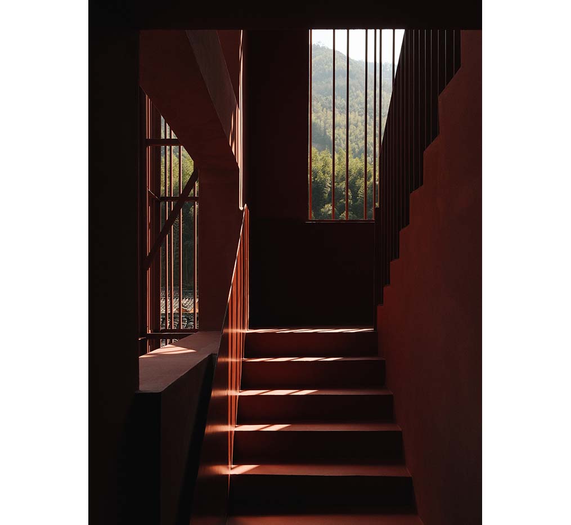
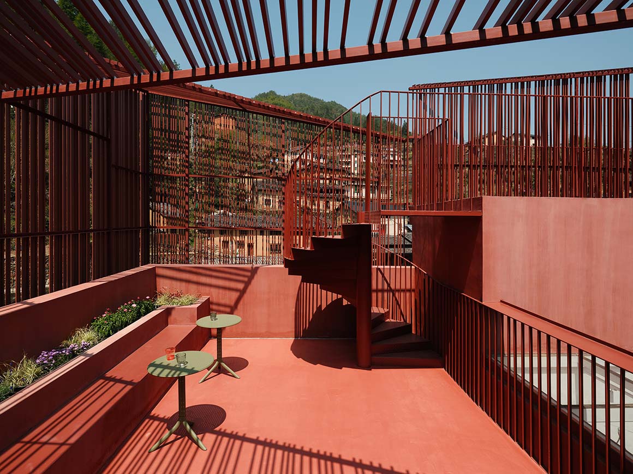
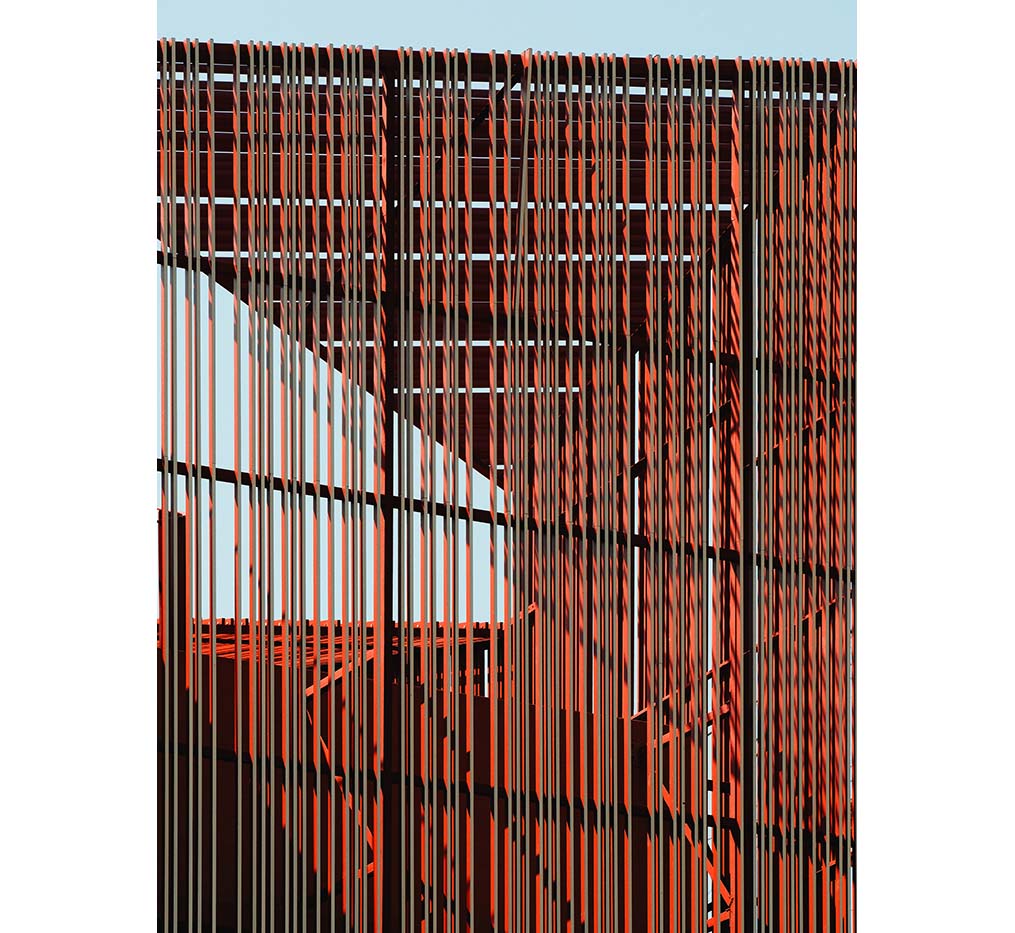
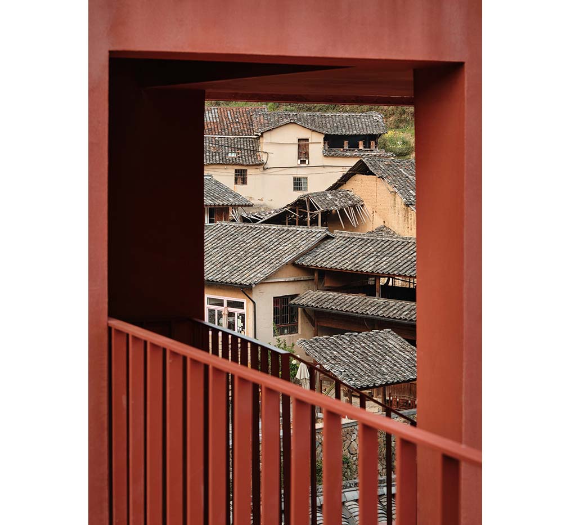
Inside, the design prioritizes exhibition viewing, minimizing decoration and focusing on clear circulation and the relationship between interior and exterior. The visit begins in the ‘Prologue Hall,’ housed in a traditional rammed-earth structure. The space has a dark, subdued atmosphere and retains most of its original form, except for red-painted steel window frames.
A vertical atrium—a light well—cuts through all three levels of the main building, bringing sunlight and warmth deep into the interior while visually and physically connecting the horizontal spaces. Exhibition rooms are arranged around this shaft, allowing movements on each floor to visually overlap.
Existing windows were repositioned to frame views of the surrounding landscape. This intentional secondary framing invites a dialogue between the artworks and the village scenery, naturally linking the museum to its rural context. Large openings carved into the stairwell wall turn the third floor into a semi-outdoor space.
From the rooftop terrace, a panoramic view of Songzhuang Village unfolds. Using the same material for walls and floors, and avoiding fixed zoning, the space relies on subtle changes in elevation to guide movement. Here, visitors once again encounter the quiet serenity of a modern Peach Blossom Spring.
Project: The Quartet – Songzhuang Z Museum / Location: Songyang, Zhejiang, China / Architect: TEAM_BLDG / Lead architects: Xiao Lei, Deng Caiyi, Shen Ruijie / Operator: Mountain Creations / Curatorial team: CSC Communis / Structural design: GongHe Architecture Design Group Co.,Ltd. / Custom Furniture, Lighting Design: TEAM_BLDG / VI Design: TEAM_BLDG / Use: Museum, Café, Store / Bldg. area: 472m² / Design: 2024.2~2024.7 / Construction: 2024.8~2025.4 / Completion: 2025 / Photograph: ©Jonathan Leijonhufvud (courtesy of the architect), courtesy of the architect

