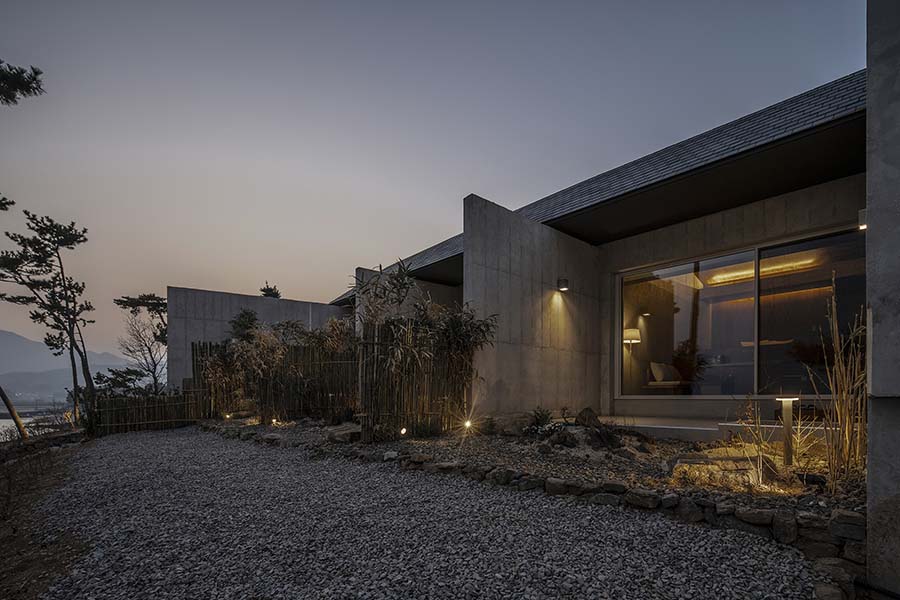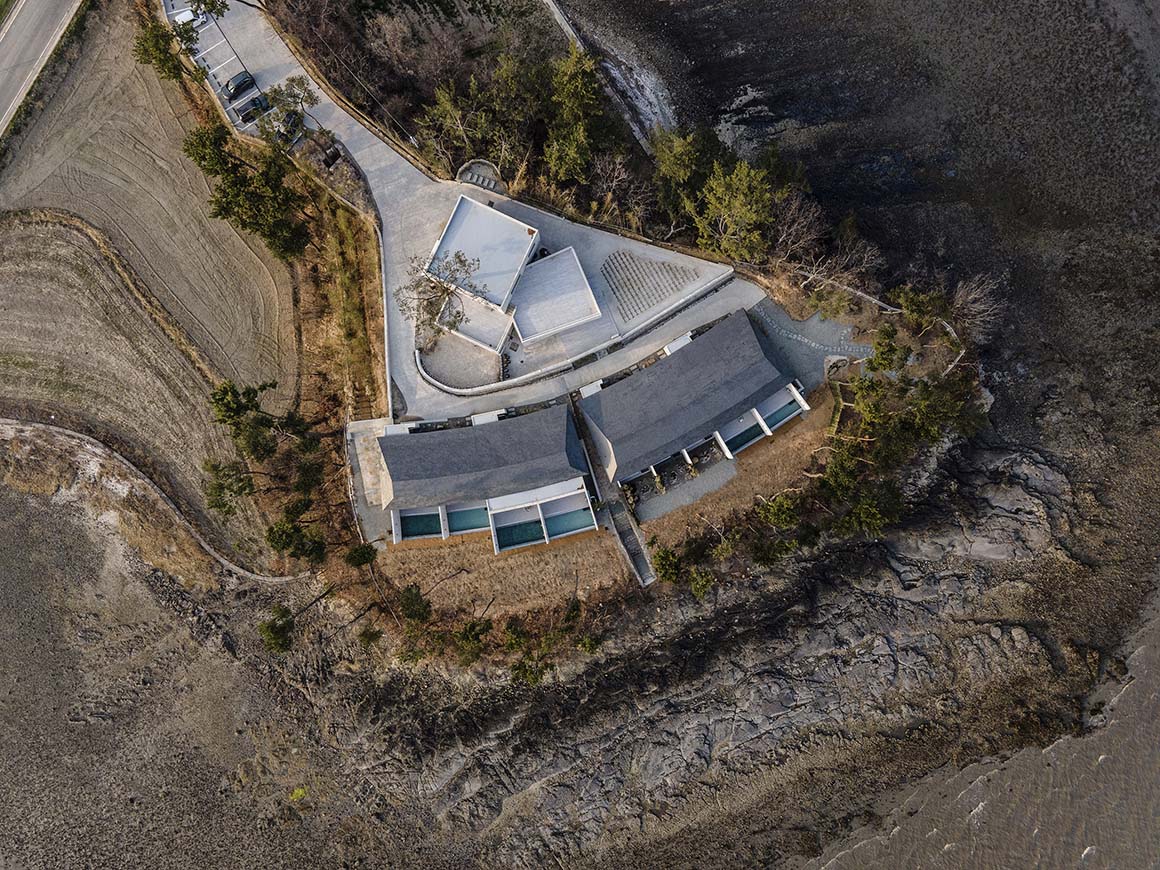Resembling a small village at a coastal tip
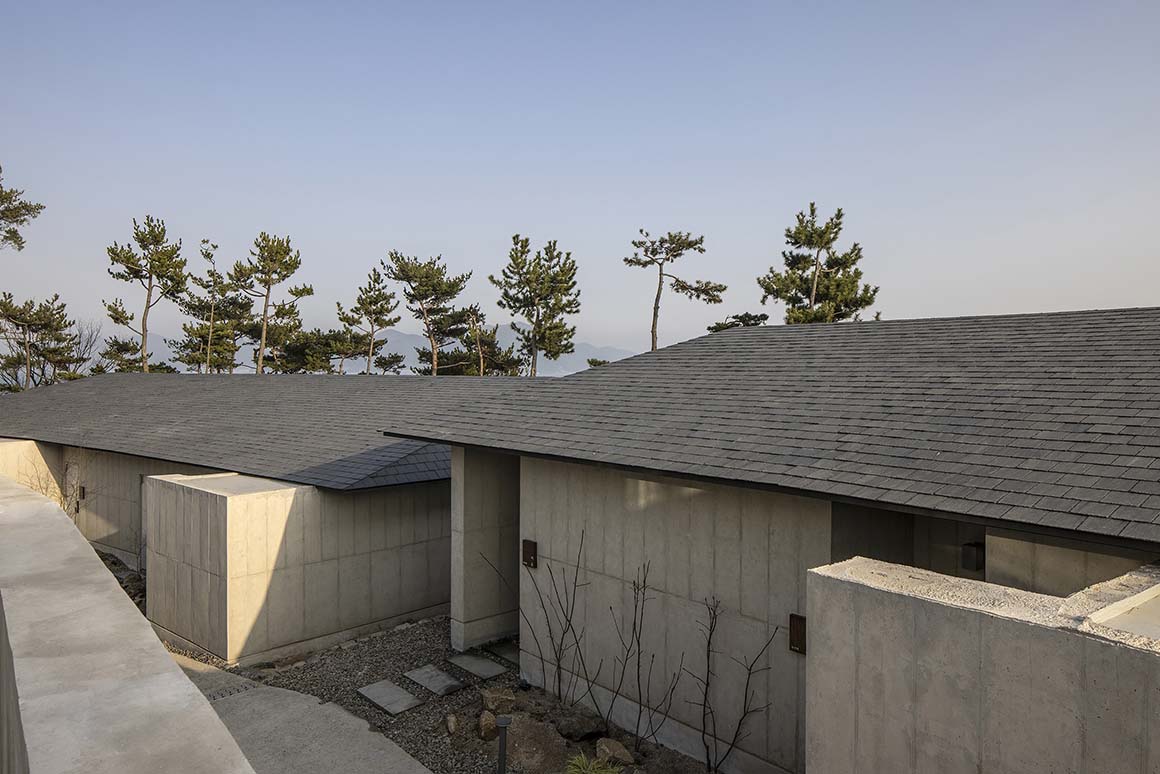
At the southern tip of the Namhae, where the azure sea greets visitors at the door, lies Namhae Yeo Yeo Dam—a place that resembling a small coastal village that naturally follows the contours of the land. The terrain, jutting toward the sea along the winding coastline, is shaped more by nature than by human hands. Known as ‘Guiju Island’ for its turtle-like resemblance, it stretches its head toward the ocean.
On the hills, pine trees surround the area like a folding screen. Their branches meet the sky and the sea beneath their feet. The forest, extending behind the building, has long guarded this land, blending seamlessly into the scenery. The building was carefully placed on open land where no trees grew, harmonizing with the landscape like a traditional Namhae village.
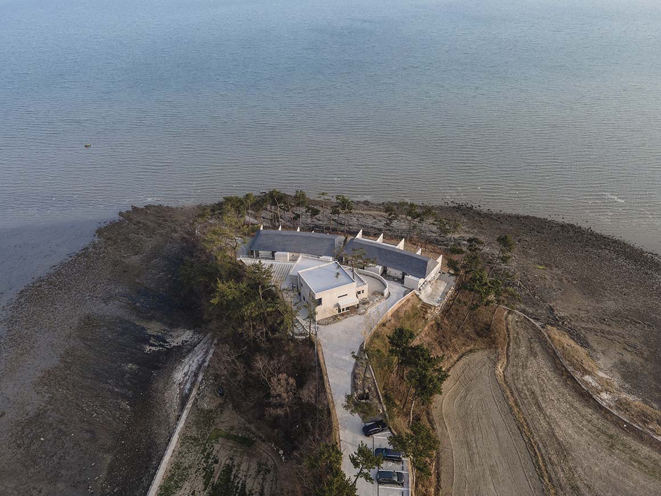
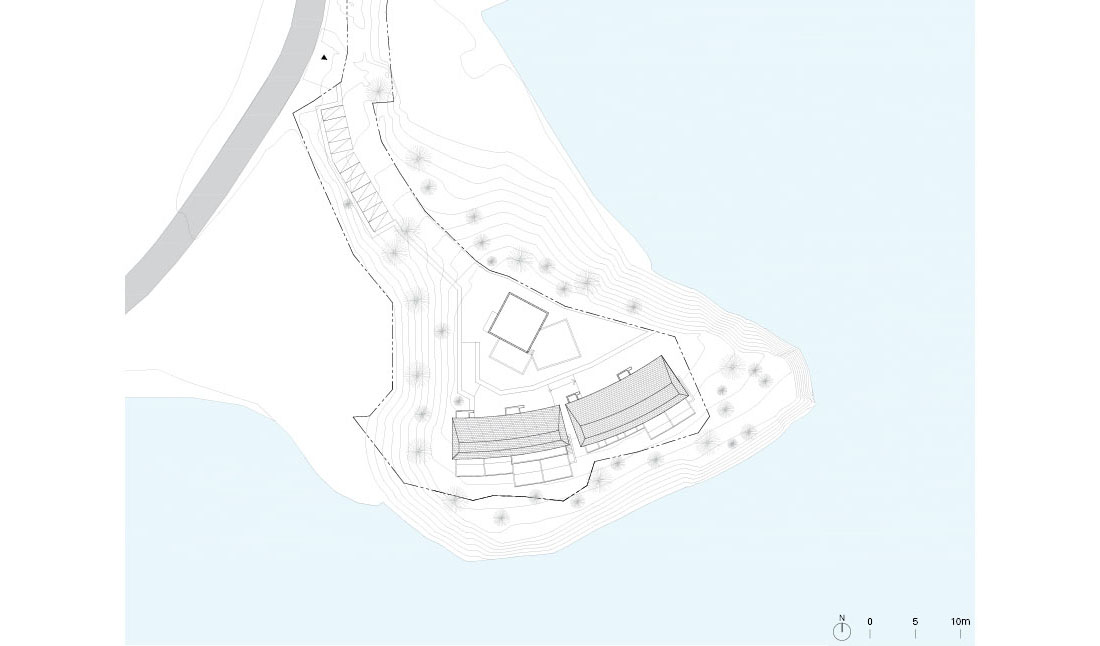
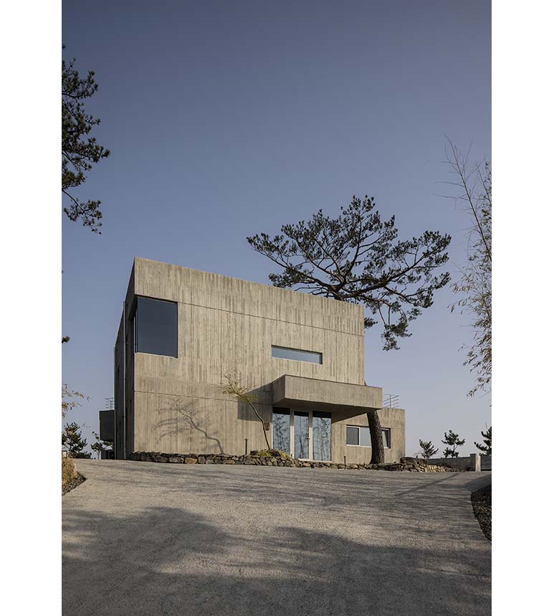
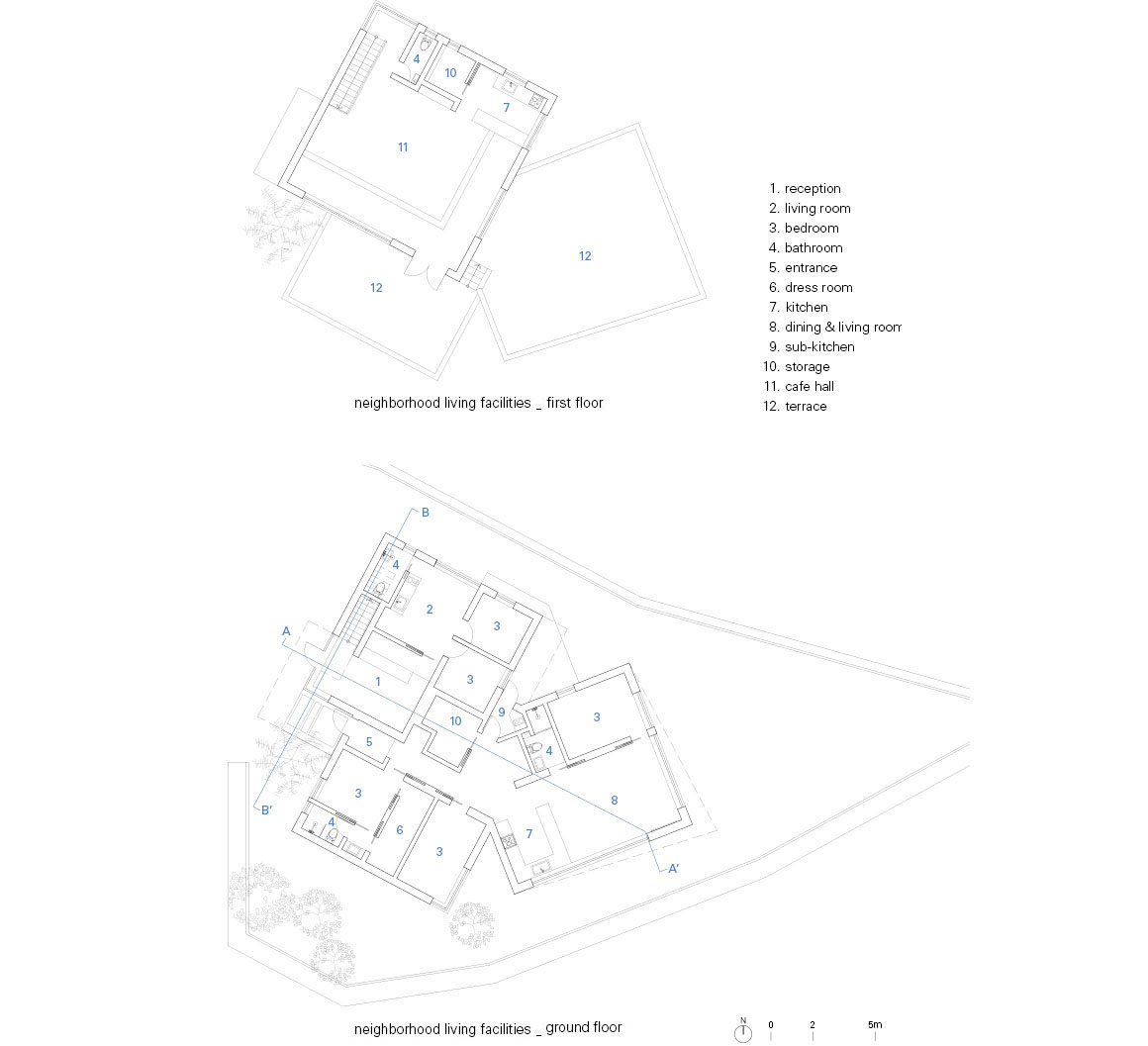
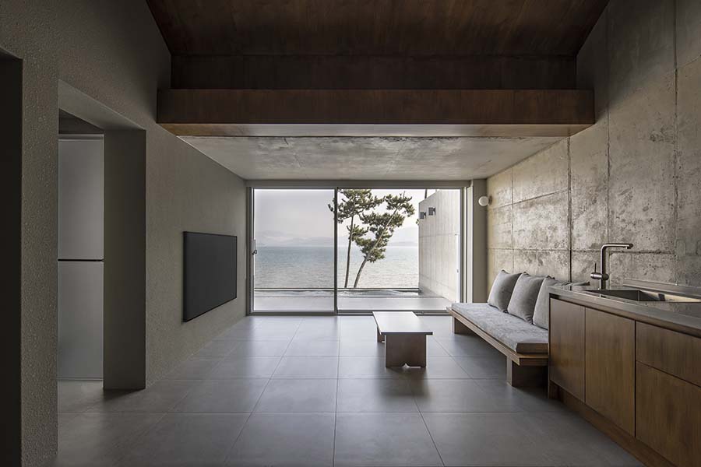
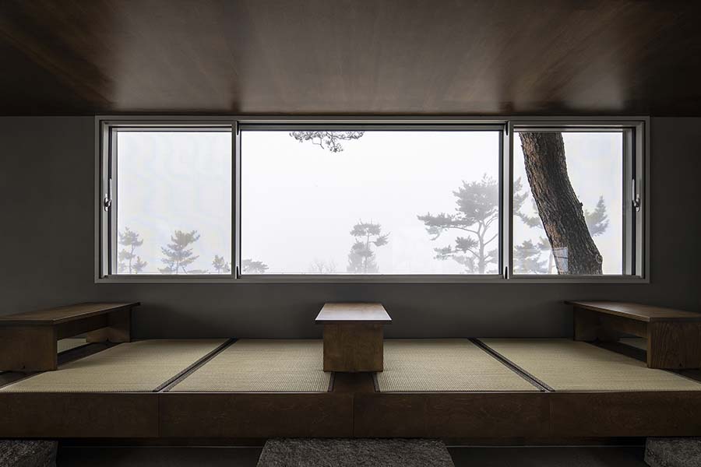
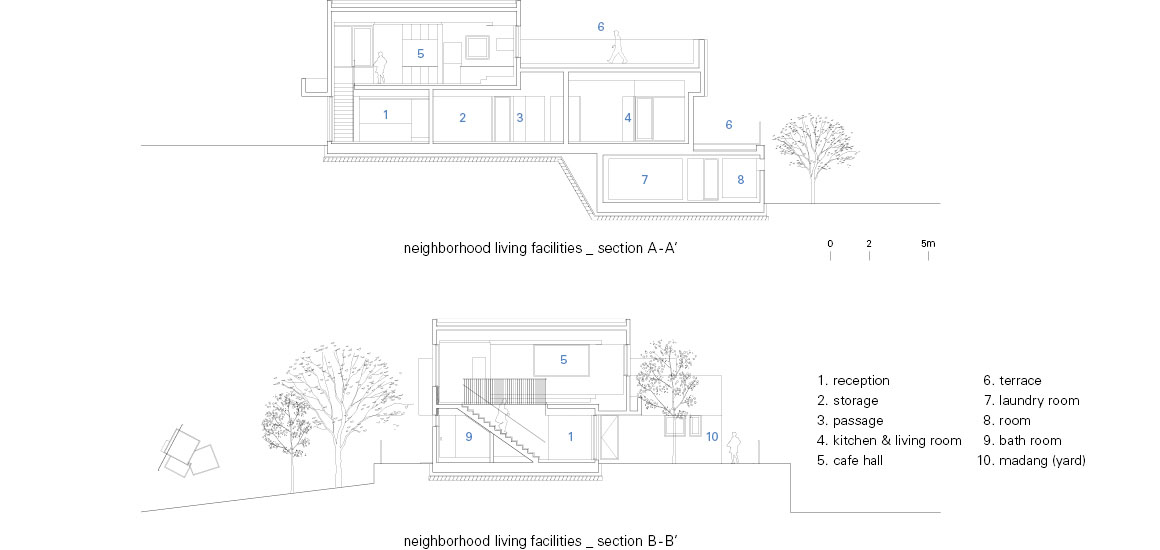
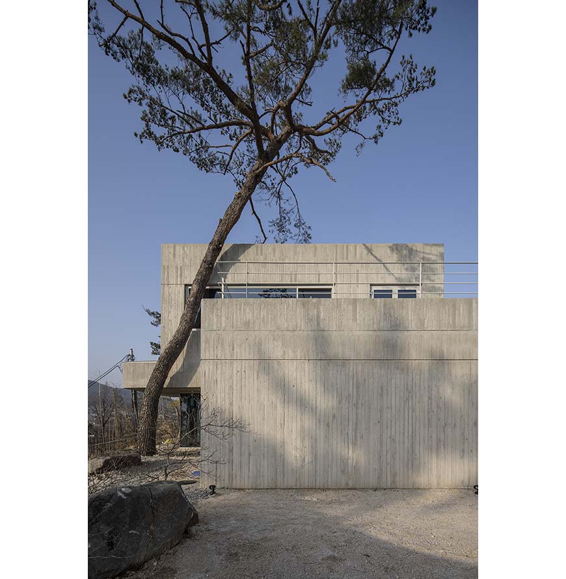

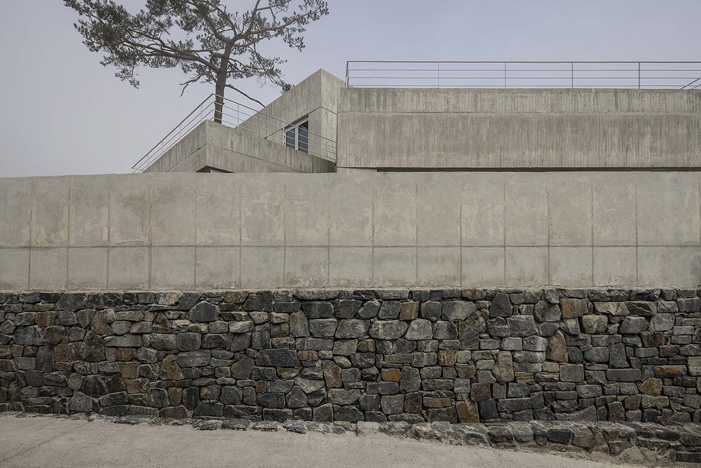
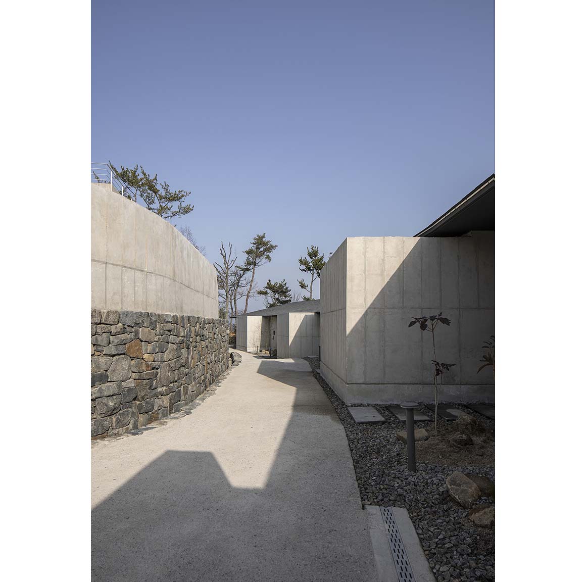
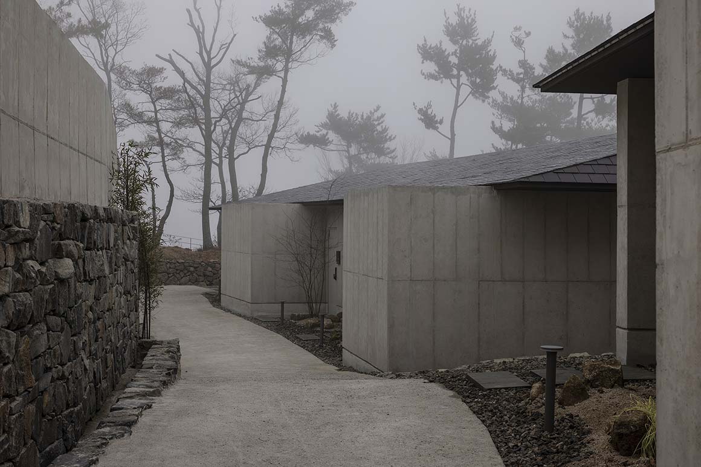
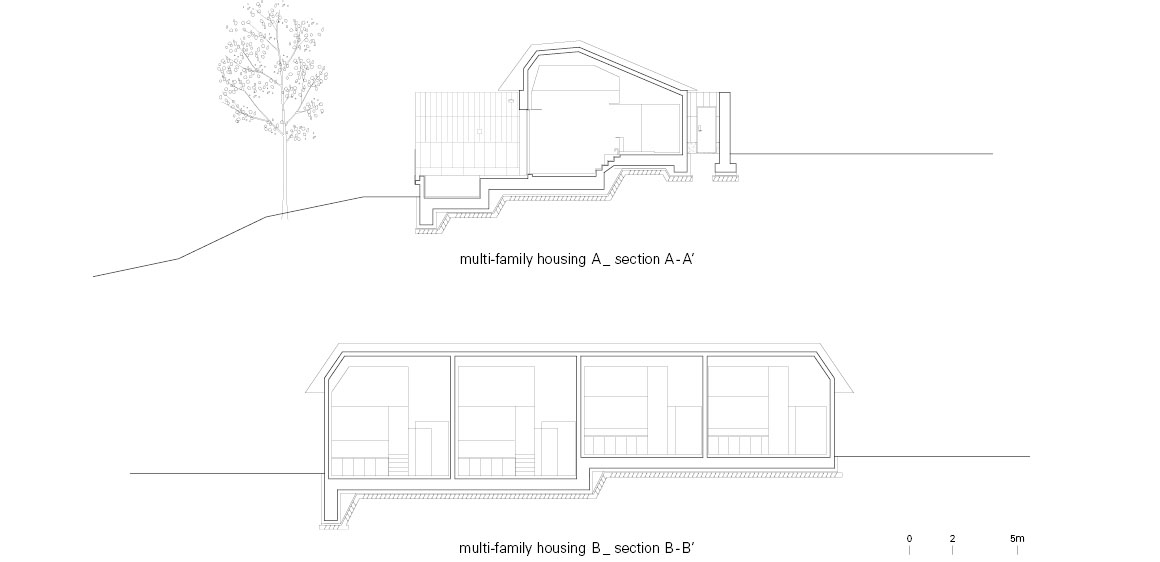
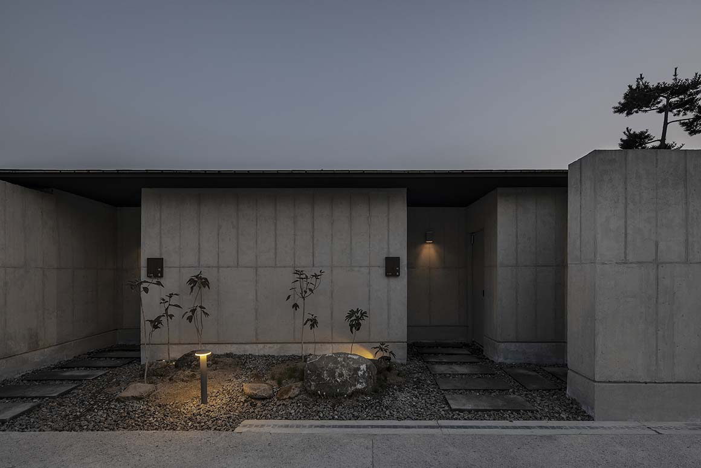
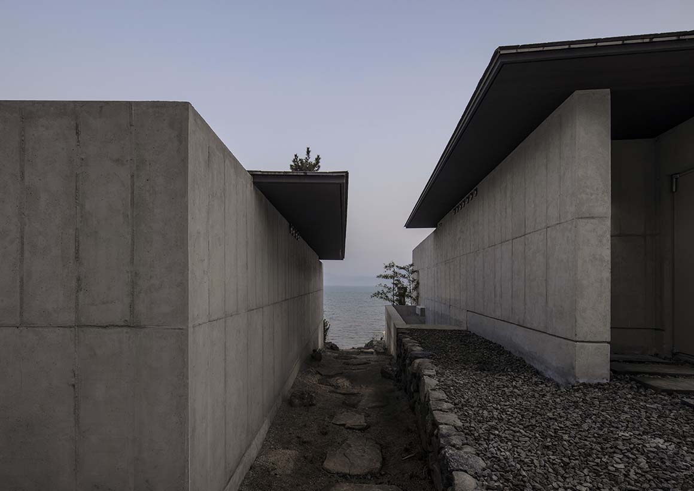
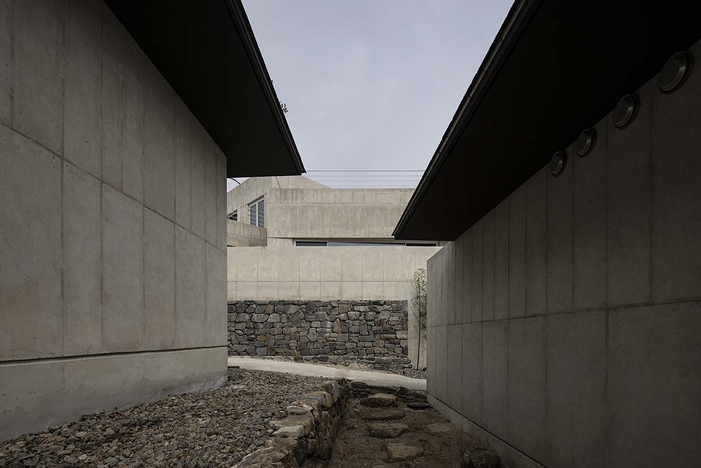
The three structures align with th” land’s slope, standing at varying heights and directions. The gently sloping roofs naturally direct the gaze downhill to the ocean. The two-story structure at the back serves as both the homeowner’s residence and a welcoming space for visitors. Though it is a single building, it is divided into three volumes facing different directions. The two lower lodging buildings, designed along the slope, are kept single-story to minimize their impact on the scenery. Attention was paid even to the roof details visible from the uphill approach, and great care was taken to ensure the stone walls between the management building and the lodgings do not appear imposing.
The guest rooms, separated by walls, all face the sea. The outdoor terrace and small pool at the end of each room allow visitors to fully immerse themselves in the expansive views.
As visitors walk in from the entrance, they take in the distant ocean, the buildings nestled among the pine trees, and the harmony of land and sky. Entering the guest rooms, they are greeted by a tranquil landscape where waves lap at their feet and the horizon merges sky and sea. Like a coastal village harmonizing with nature, it simply exists as part of the scenery.
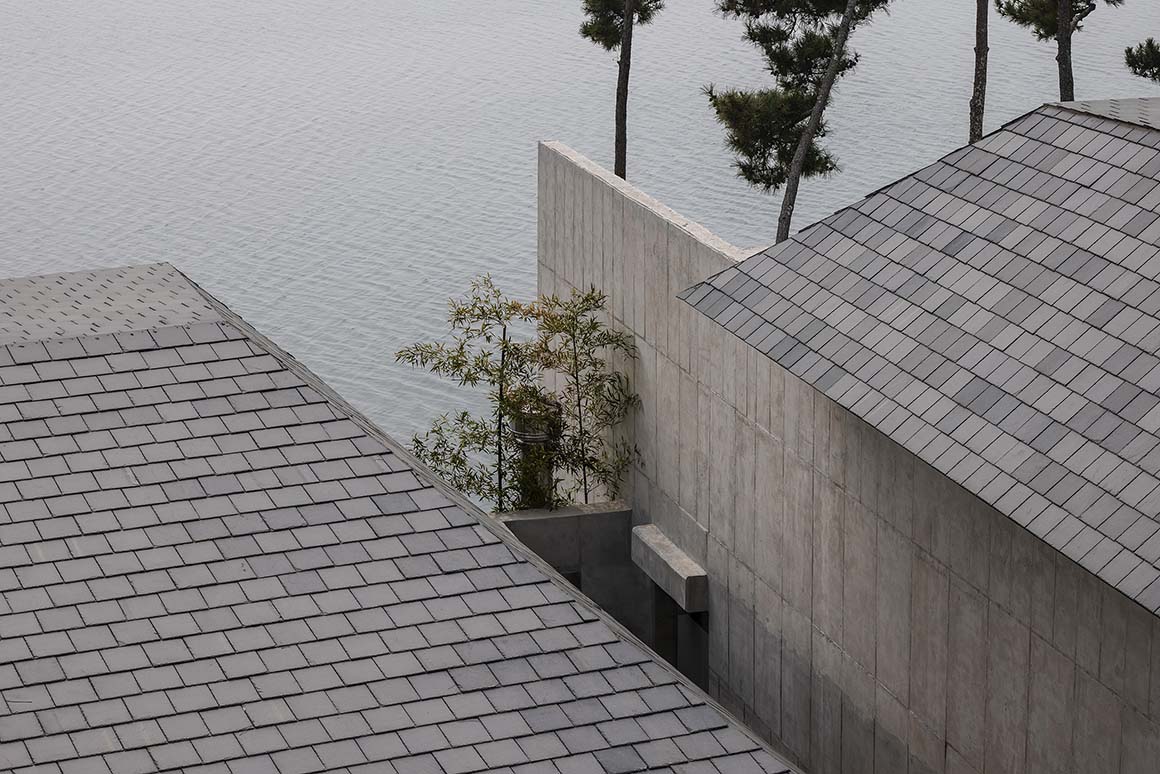
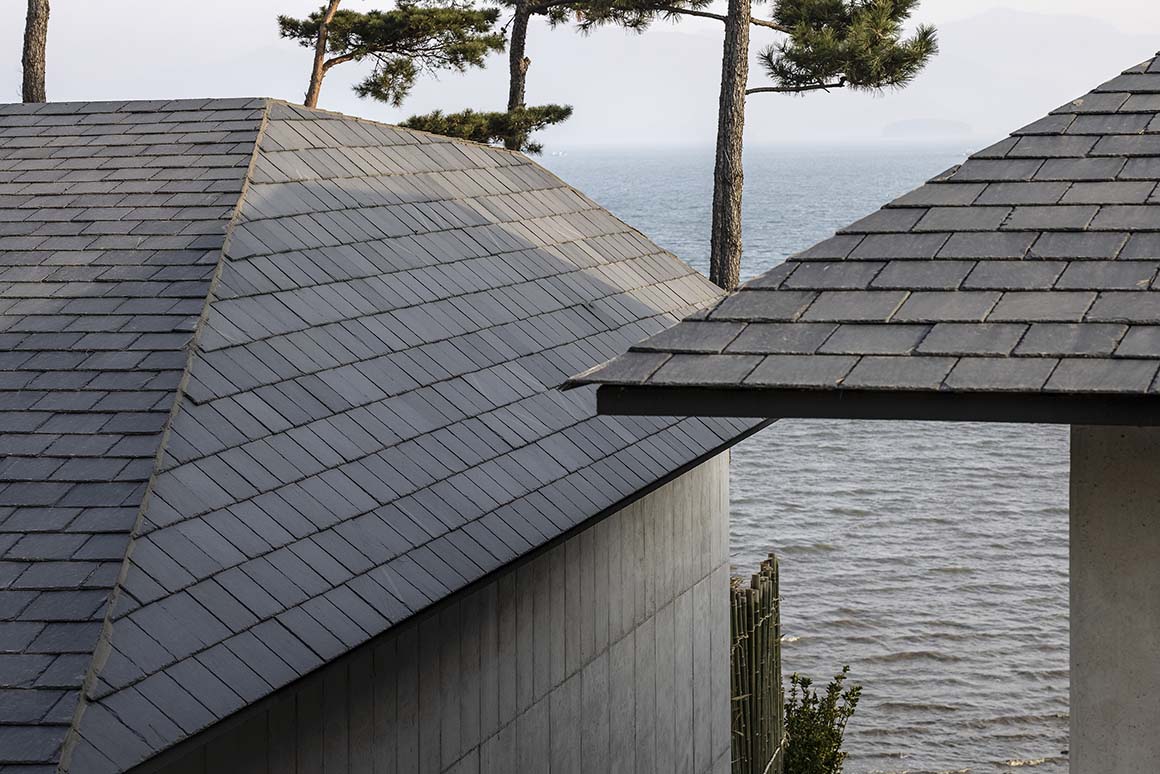
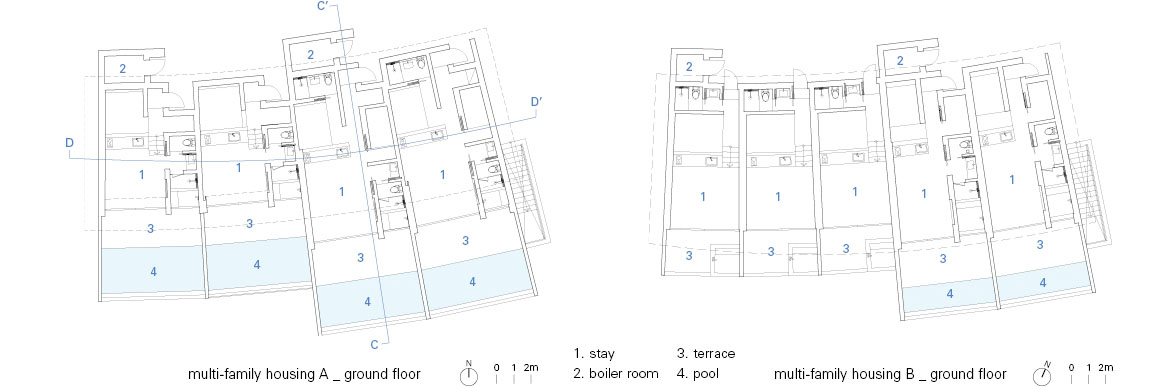
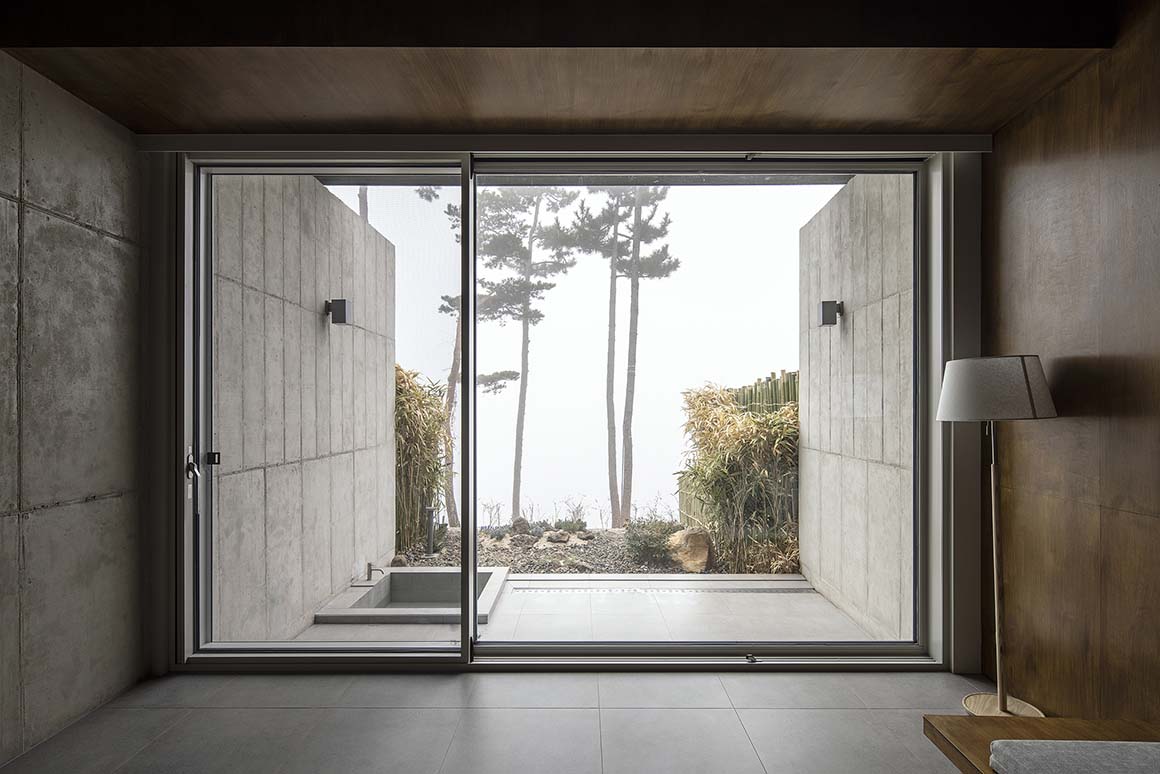
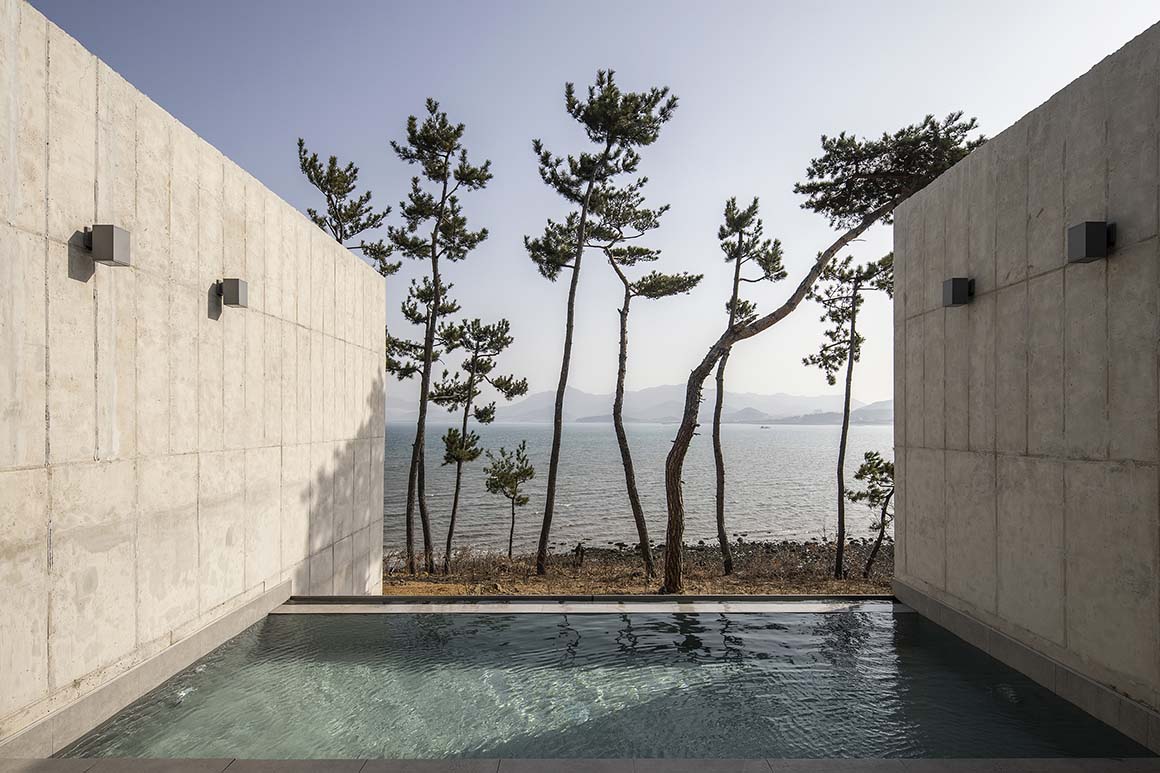
Project: Namhae Yeoyeo-Dam / Location: Jinmok-ri, seolcheon-myeon, namhae-gun, South Korea / Architect: BUS Architects (Jihyeon Park, Seonghak Cho) / Project team: Cha seunghoon / Structural engineer: Hangil structural engineering / Construction: Sang-sang construction / Mechanical & Electrical engineer: GM engineering / Landscape architect: Openness studio / Use: multi-family housing, neighborhood living facilities / Site area: 3,803m² / Bldg. area: 648.17m² / Gross floor area: 783.59m² / Bldg. coverage ratio: 17.04% / Gross floor ratio: 19.37% / Bldg. scale: two stories above ground / Height: 7.4m / Structure: RC / Exterior finishing: exposed concrete, / slate stone / Interior finishing: terracotta, exposed concrete, plywood / Design: 2020.2.20~2021.5.22 / Completion: 2023.2.10 / Photograph: ©Kiwoong Hong (courtesy of the architect)
