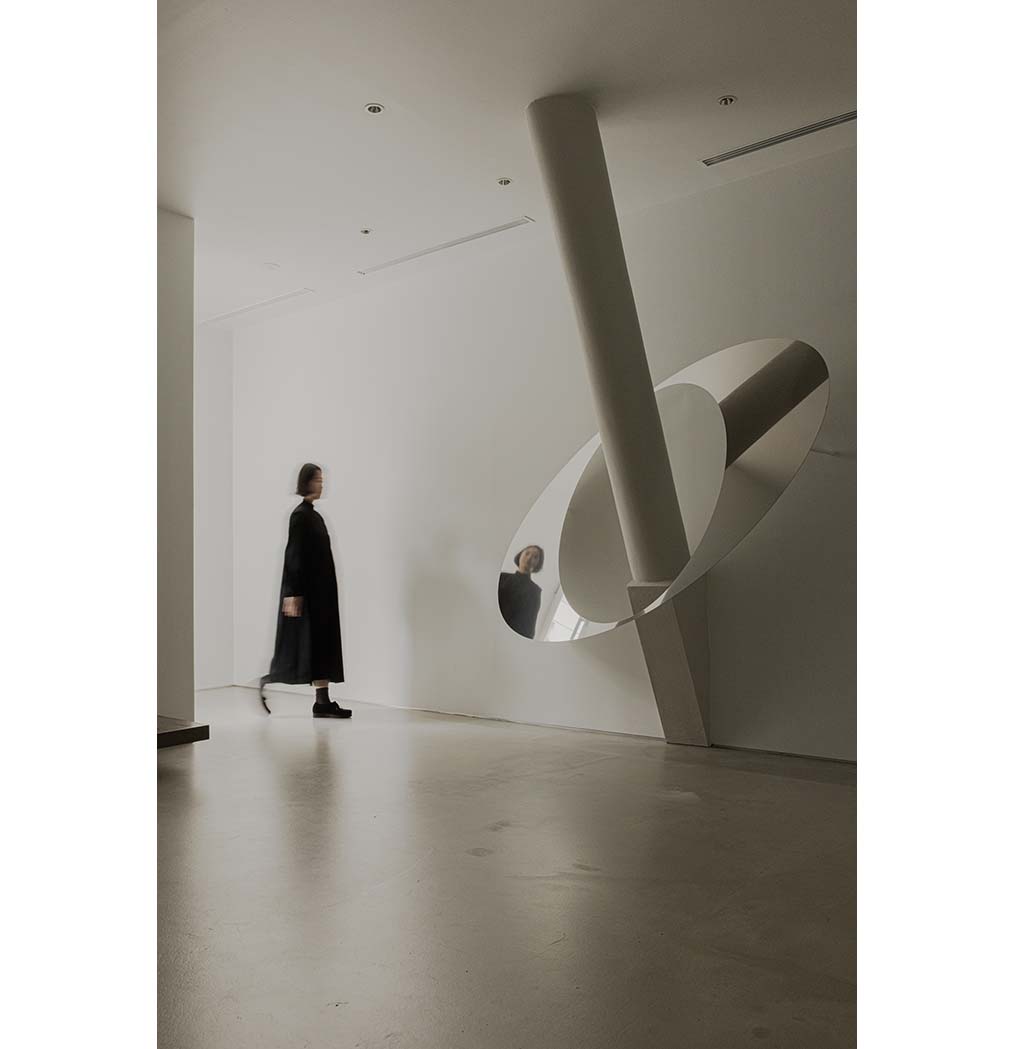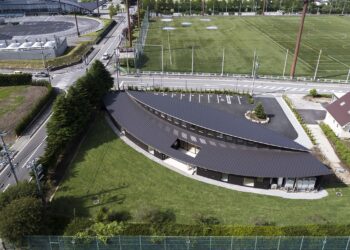A vertical rhythm in a cramped urban gap
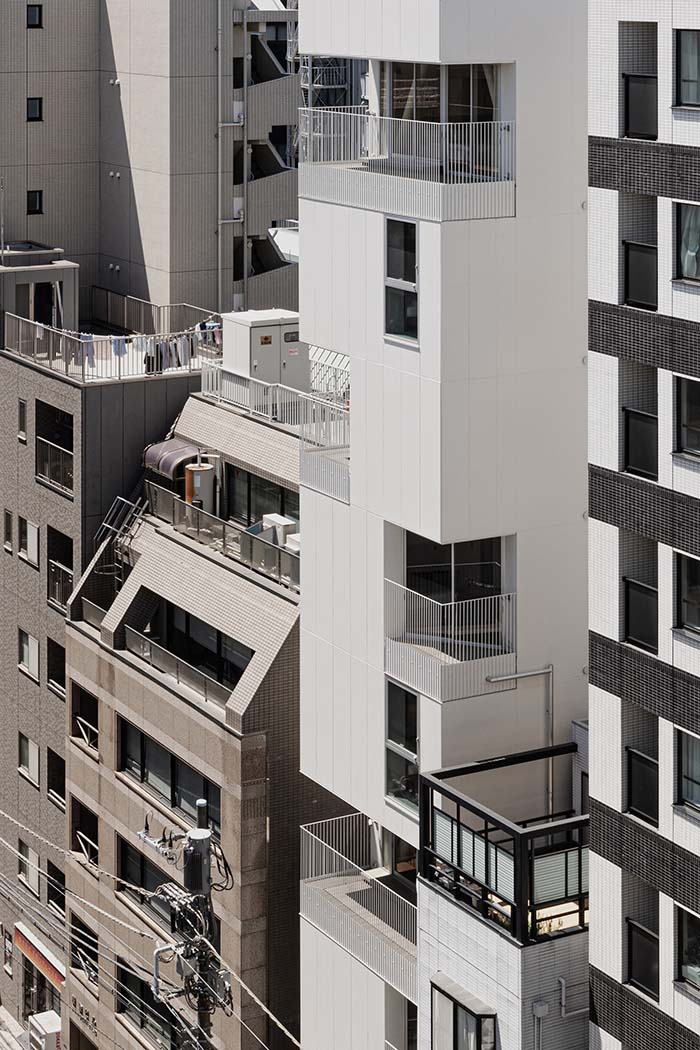
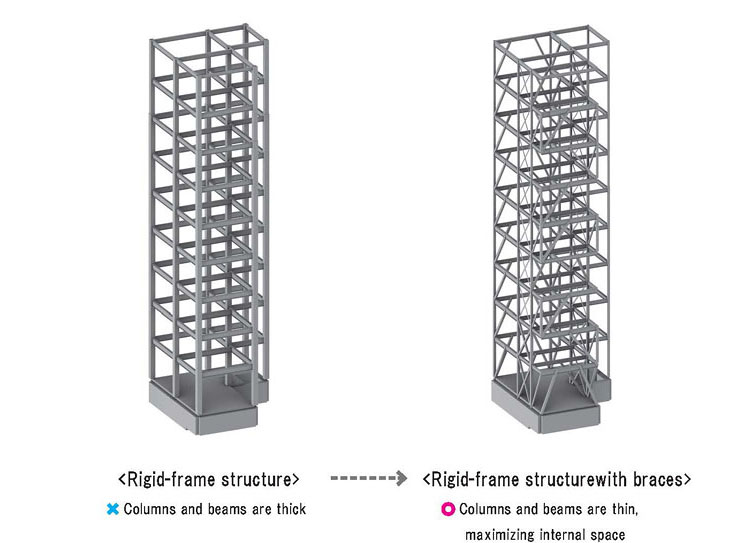
Rising nine stories high amidst Tokyo‘s dense urban landscape, Hotel Rakuragu fully embraces the constraints of its environment. Built on a narrow 84-square-meter lot that once served as a parking lot, the hotel houses 14 guest rooms within its unique structure. The building’s irregularly arranged windows carve out sections of the white rectangular mass, creating a striking silhouette shaped by the forms of its neighboring and opposing buildings. This design overcomes spatial limitations while maximizing openness and space efficiency.
To ensure unobstructed views from the rooms, balconies were designed without columns. Each balcony’s shape and position were carefully planned to optimize views and natural light on every floor. Some balconies occupy triangular corners, while others stretch across the building’s front, creating a rhythmic façade with variations in the size and position of the openings. To realize this, a braced frame structure was adopted instead of the usual post and beam structure, allowing for flexible column placement.
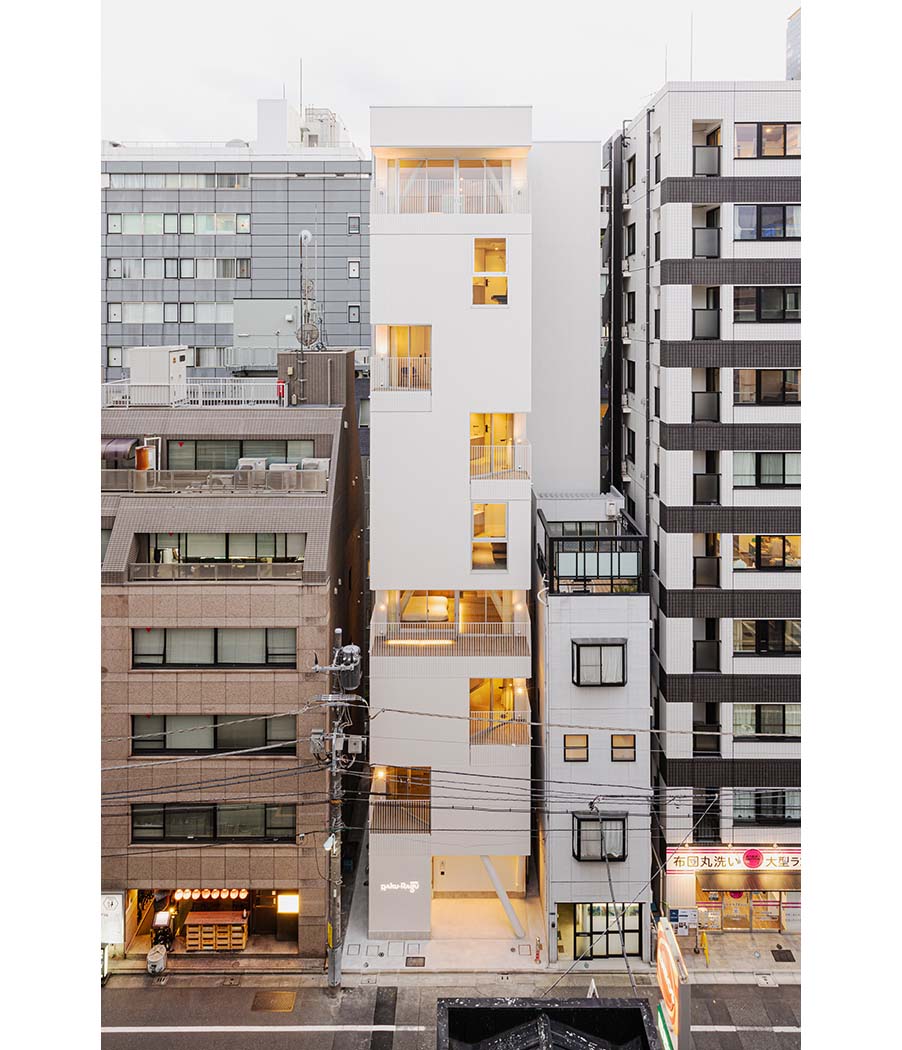
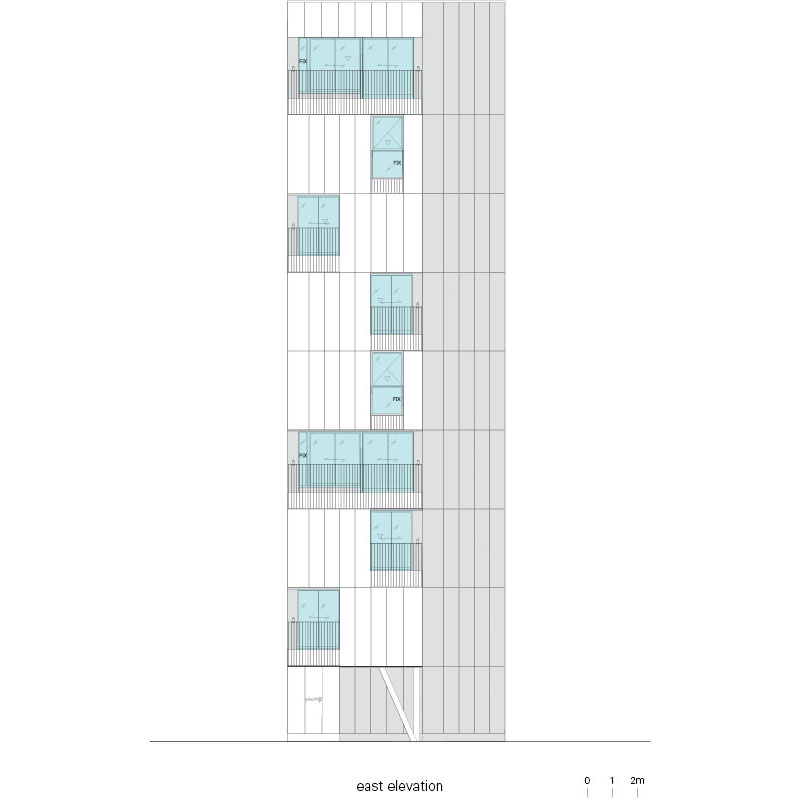
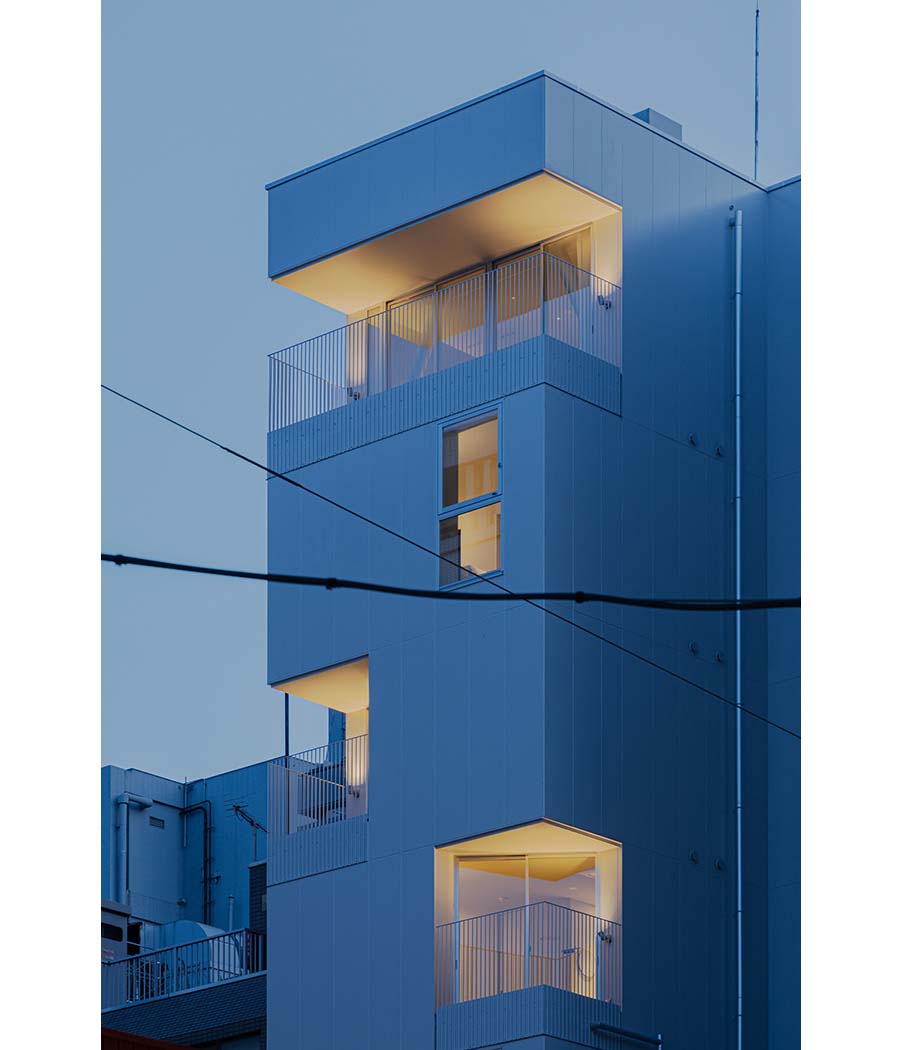
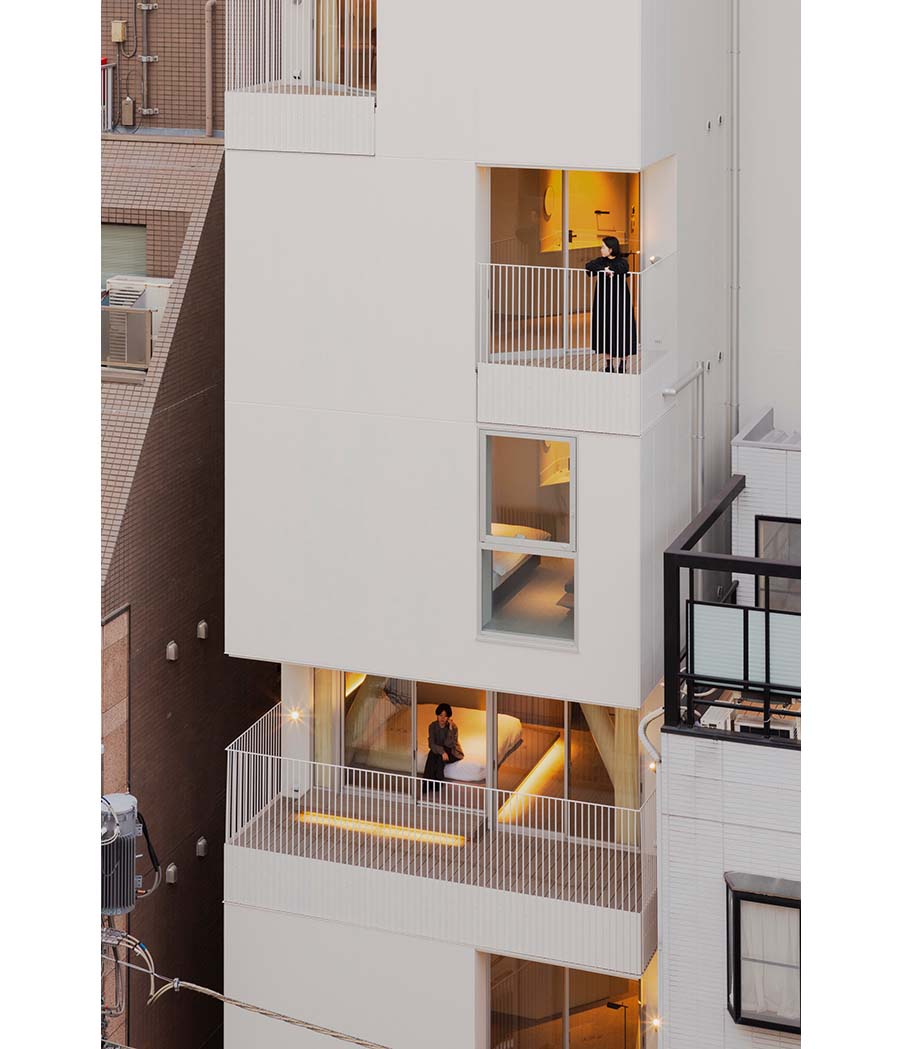
The rooms with relatively large balconies are suites, while the rooms without balconies are twin bedrooms, and the balconies of Hotel Rakuragu, which have become the main keyword as a visual niche, not only form the iconic appearance of the building but also serve as the basis for the room configuration. Unobstructed by structural elements, natural light penetrates deep into the room in gradations, and to emphasize the shades, the walls and floors are painted in gray tones and furnished with ash wood.
In a cityscape defined by high density, Hotel Rakuragu showcases how even the smallest gaps can transform urban living. By creating a tranquil retreat within limited space, it brings a sense of warmth and comfort to the heart of the bustling metropolis.
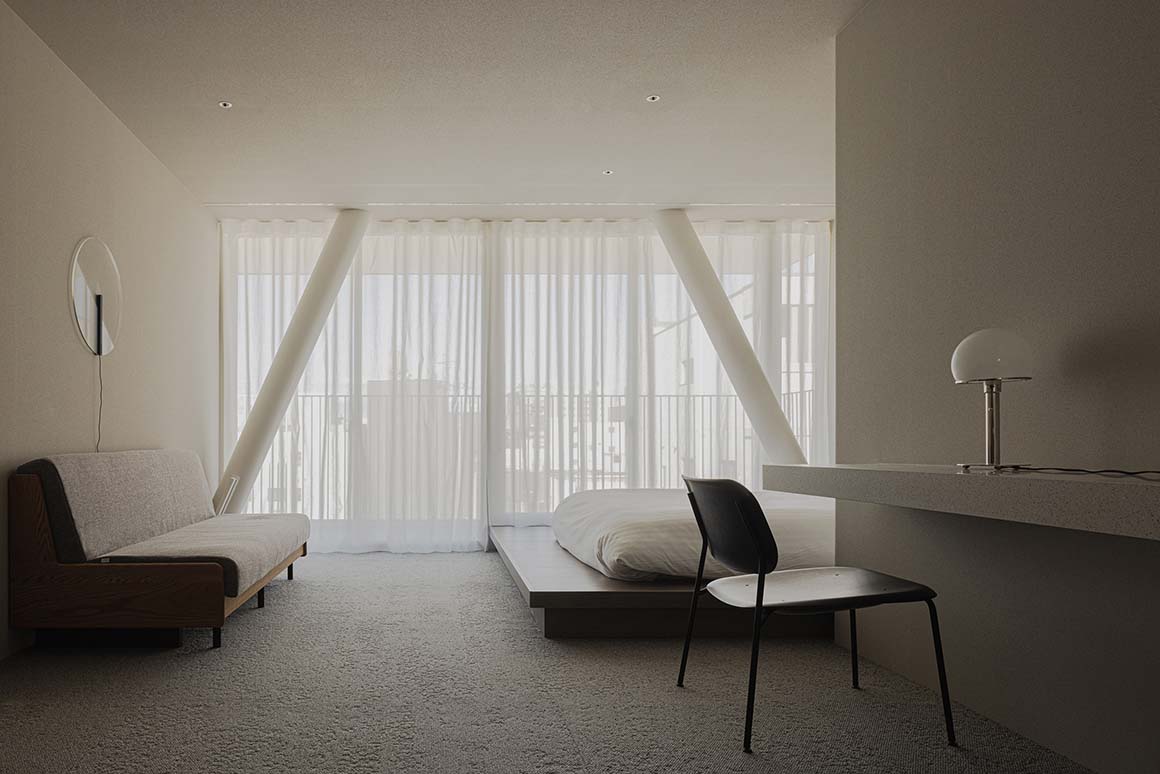
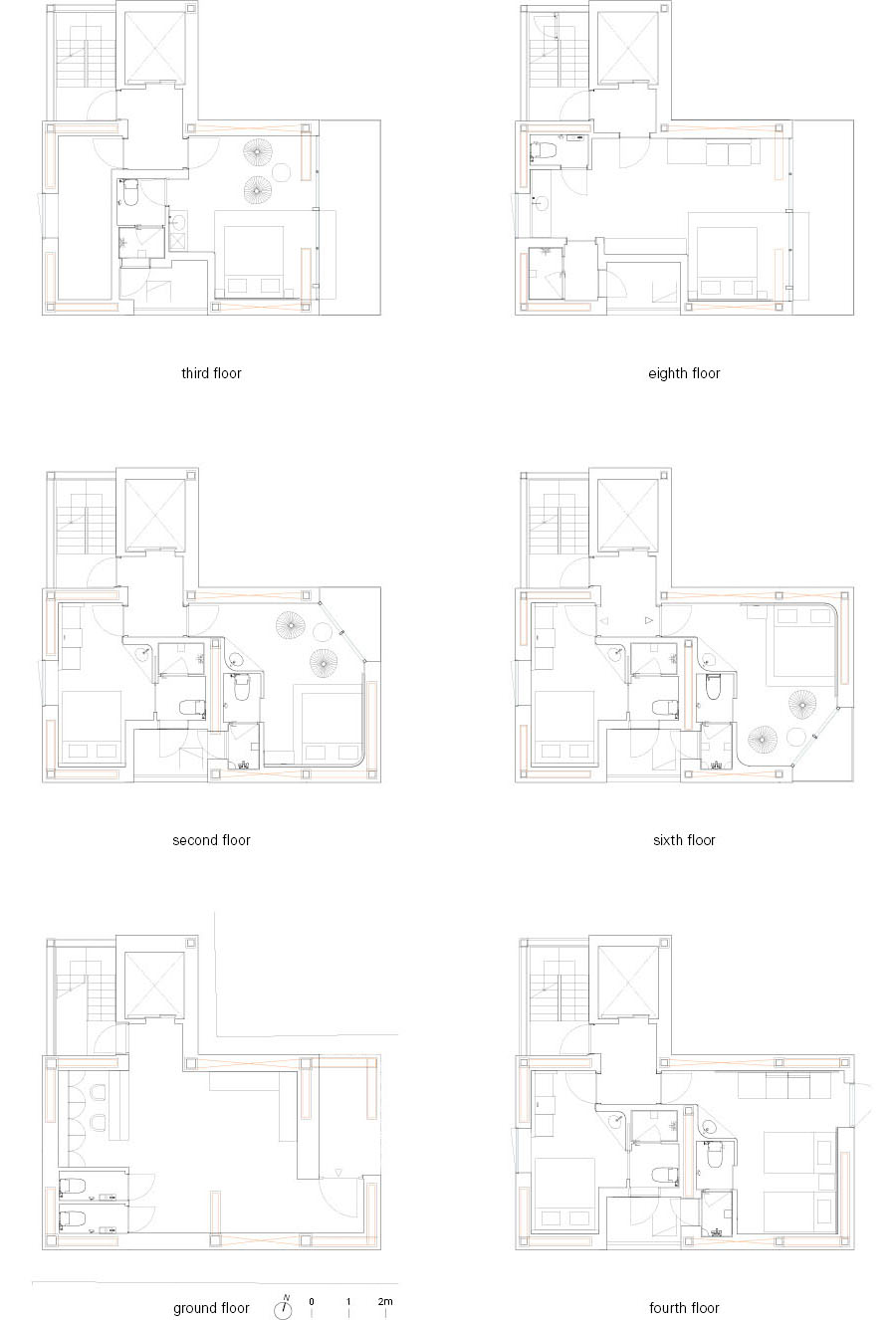
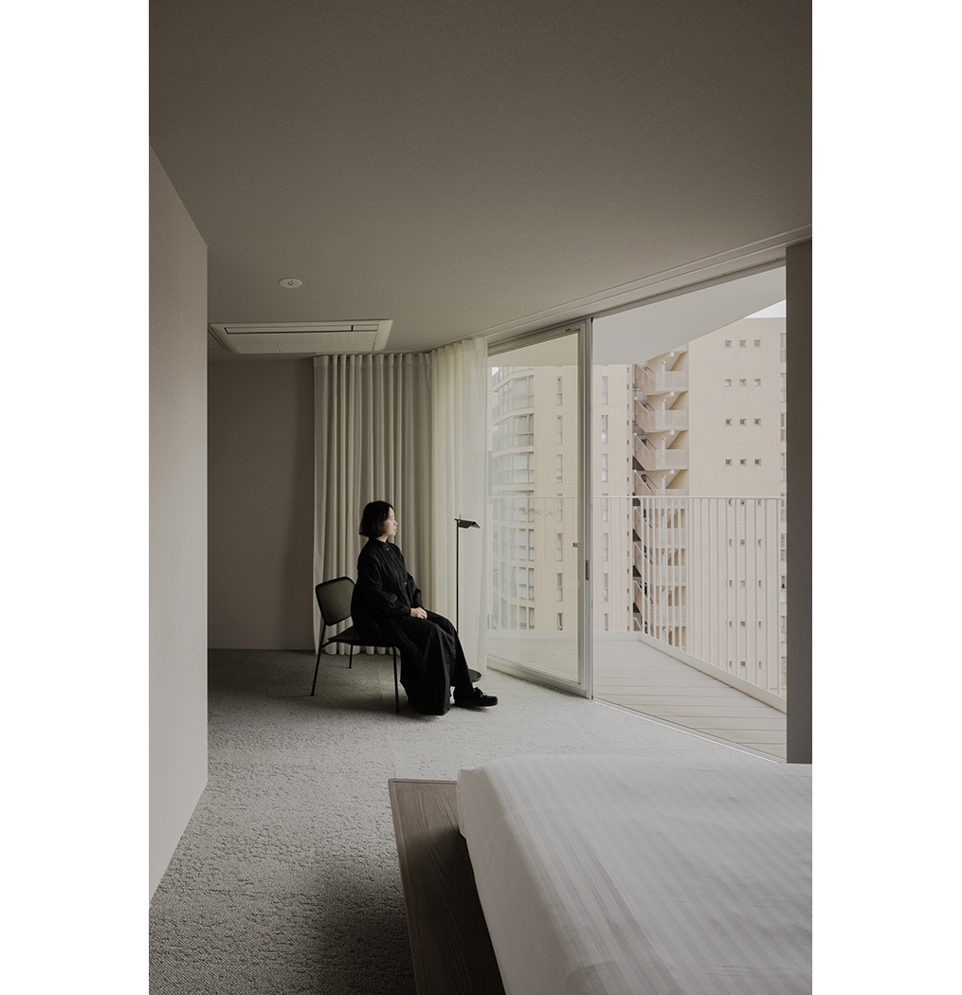
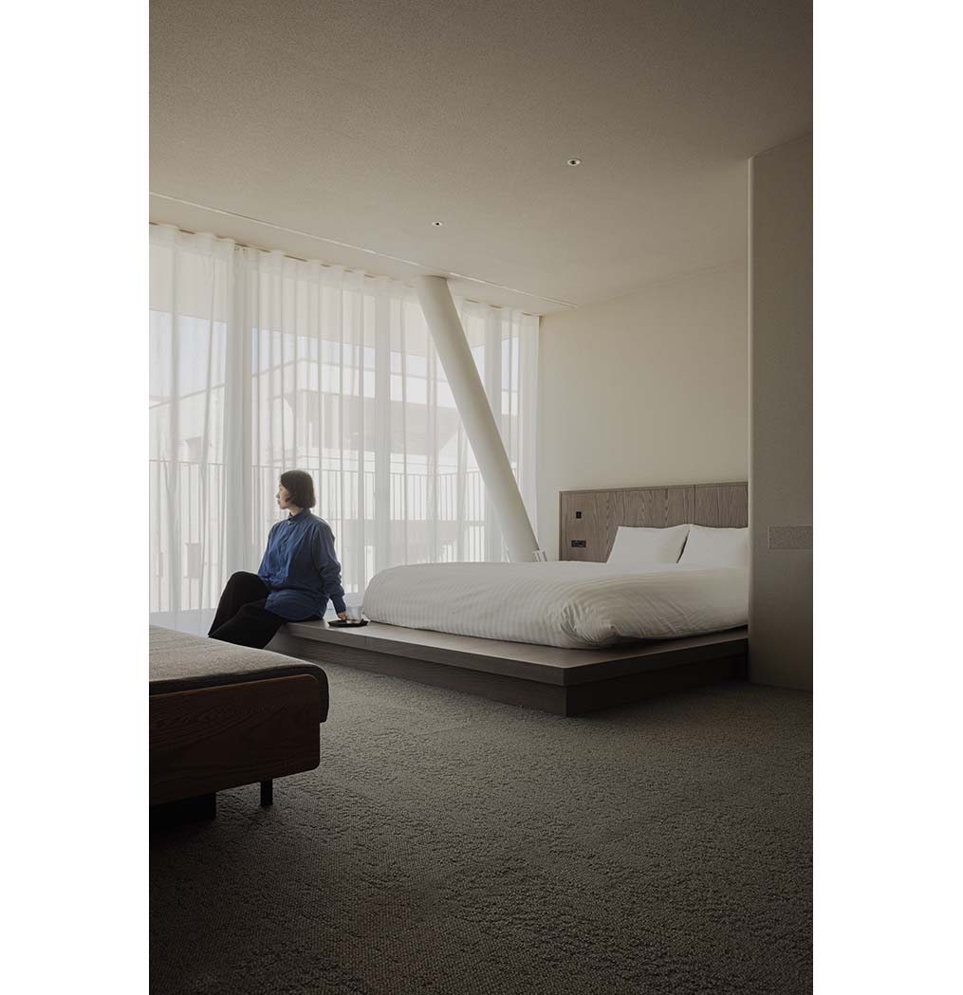
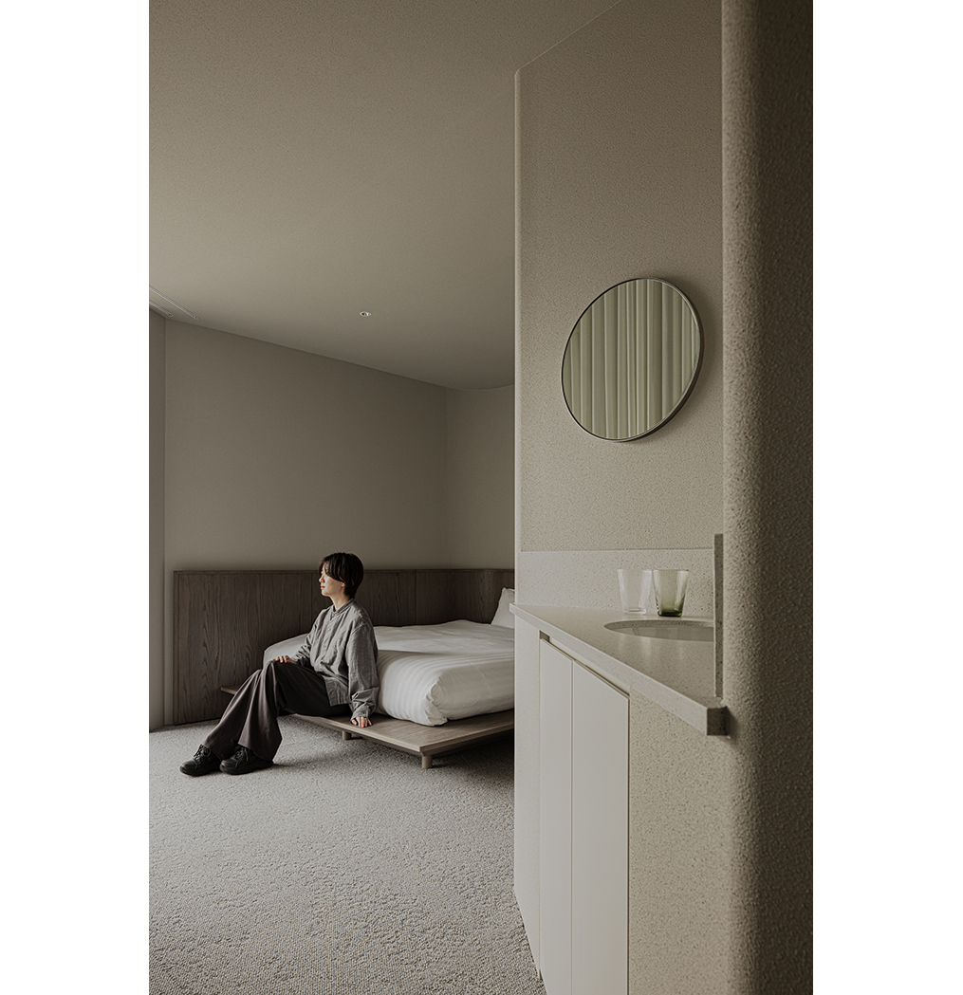
Project: Hotel Rakuragu / Location: Tokyo, JAPAN / Architect: Kooo Architects / Staff: Shinya Kojima, Ayaka Kojima, Yasue Nakamura, Yuta Akasaki / Structural engineer: Tetsuya Tanaka Structural Engineers / Facility design: ZO Cosulting Engineers / Lighting engineer: Daisuki Light / Sighn Design: Tetsuo Suzuki / Art Design of 1st floor: we+ / Contractor: HYUGA KOUHATSU CORPORATION / Client: A.M Inc. / Use: Hotel / Site area: 83.47m² / Bldg. area: 60.66m² / Gross floor area: 441.62m² / Hight: 29.17m / Bldg. scale: nine stories above ground, 14 rooms / Structure: Steel Structure (Ramen structure with braces) / Photograph: ©Keishin Horikoshi (courtesy of the architect)





























