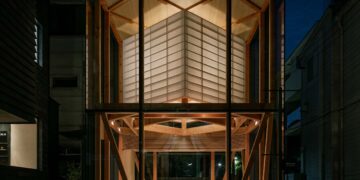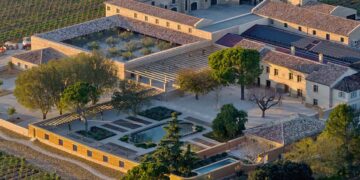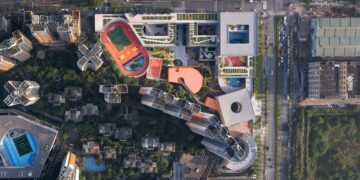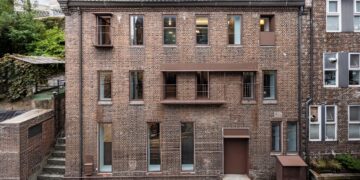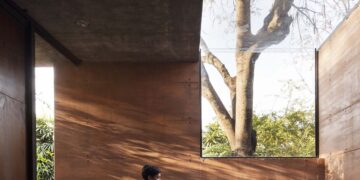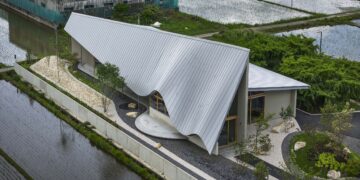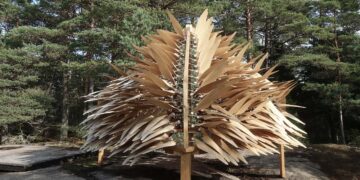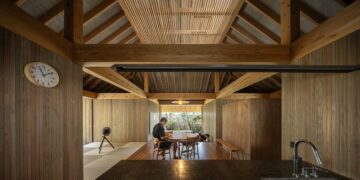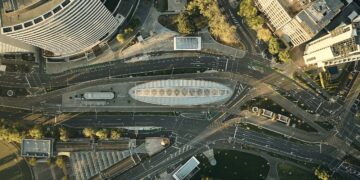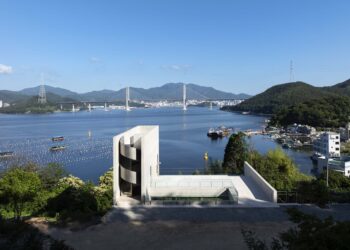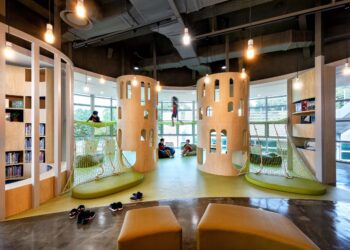A public lounge revived in urban gap
moss architects + Design Studio LOCI
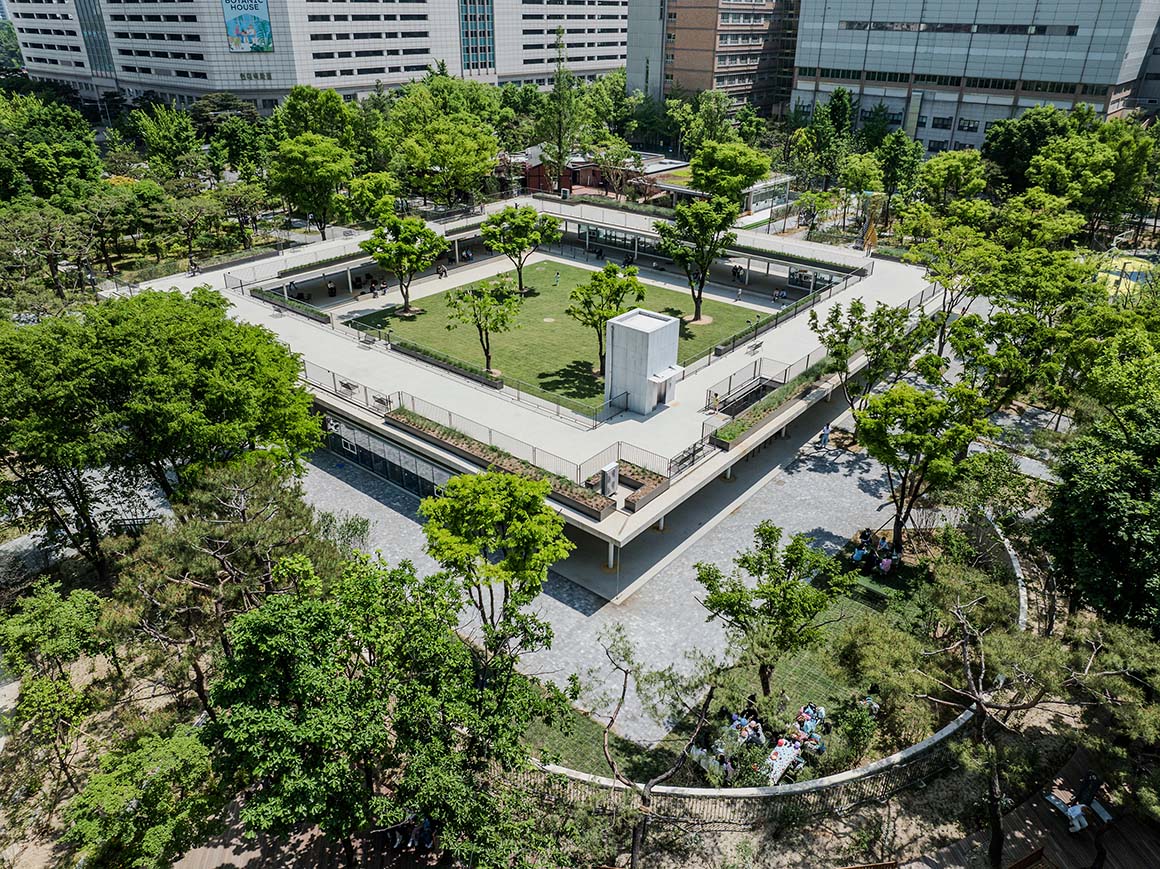

Located in the heart of Mokdong New Town in Yangcheon-gu, Seoul, Omok Park was established in 1989 alongside the development of a large apartment complex. Initially cherished as an urban green oasis with lush forests and walking trails, the park’s popularity waned over time due to outdated facilities and its inability to meet the evolving needs of modern urban residents. A lack of rest areas and functional diversity were identified as key reasons for its decline.
In 2021, Yangcheon-gu launched a design competition to revitalize Omok Park. The goal was to preserve the park’s identity while adapting it to contemporary urban life and residents’ needs. The winning proposal, ‘Urban Public Lounge by design studio LOCI, reimagined the park’s role and functionality rather than merely updating its facilities. The project envisioned transforming the park from a conventional green space into a dynamic public space that integrates seamlessly into urban residents’ lives.
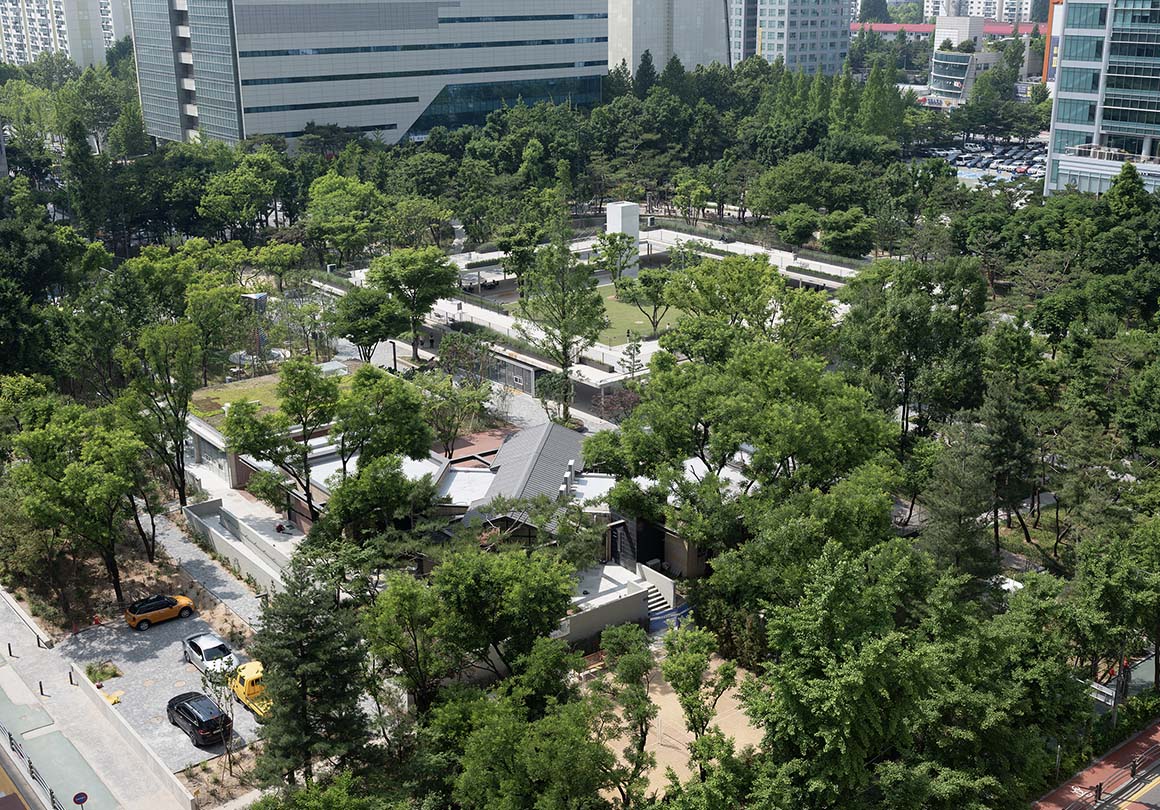
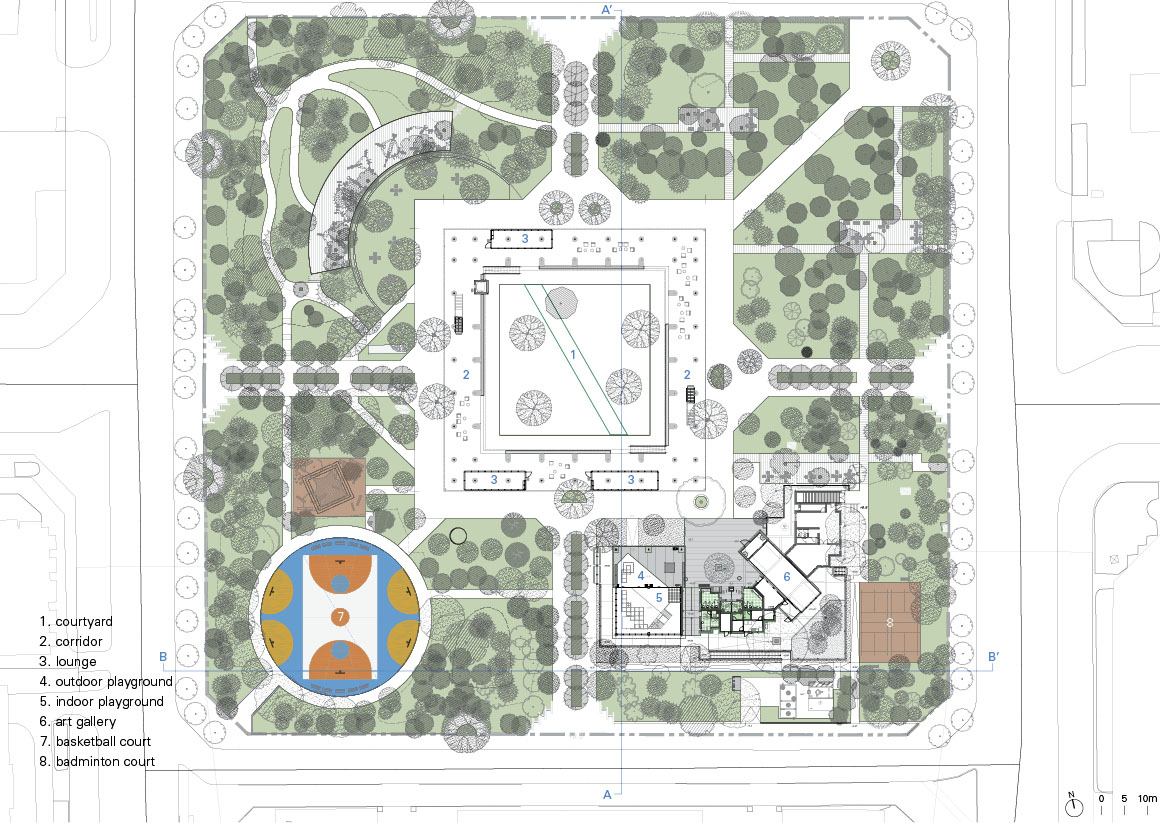
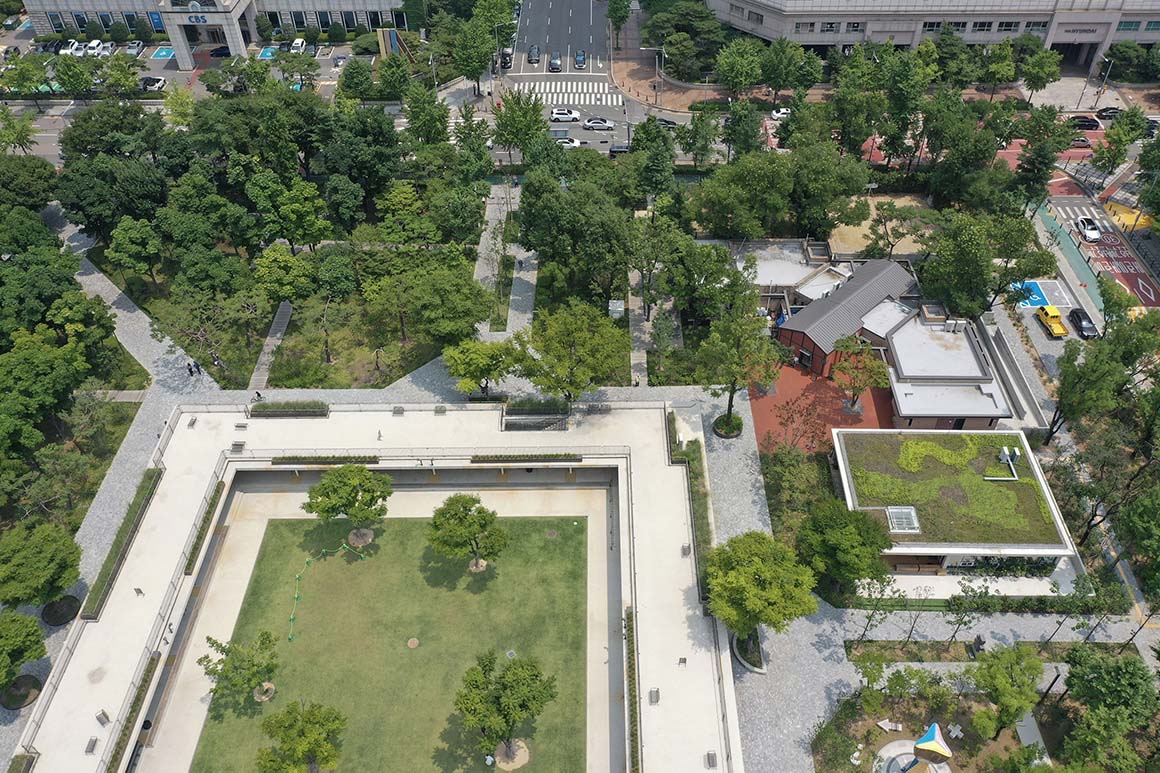

At the core of the renovation is a striking corridor structure designed to act as both the spatial and visual centerpiece of the park. This 52.8-meter by 52.8-meter square structure, standing 3.7 meters high, serves as a flexible hub for a wide range of activities. Its upper level functions as an observation deck offering panoramic views, while the lower level provides shelter from sun and rain. The corridor’s open design fosters a sense of spaciousness, while the removal of outdated facilities and the reconfiguration of pathways enhance the park’s overall connectivity.
Beneath the corridor, new spaces dubbed “shelters” have been created for plants, books, and art, complemented by movable benches and tables that encourage versatile use of the area. These additions enrich the park’s functionality, transforming it into a vibrant space for cultural, artistic, and communal activities.


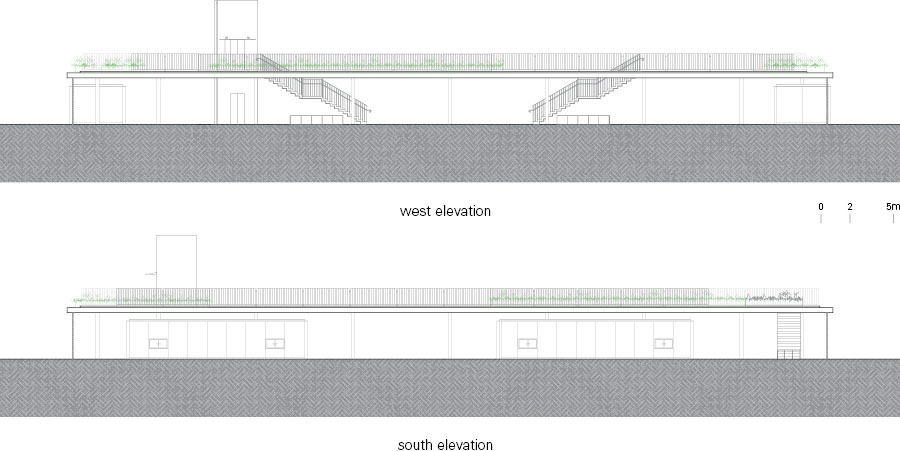

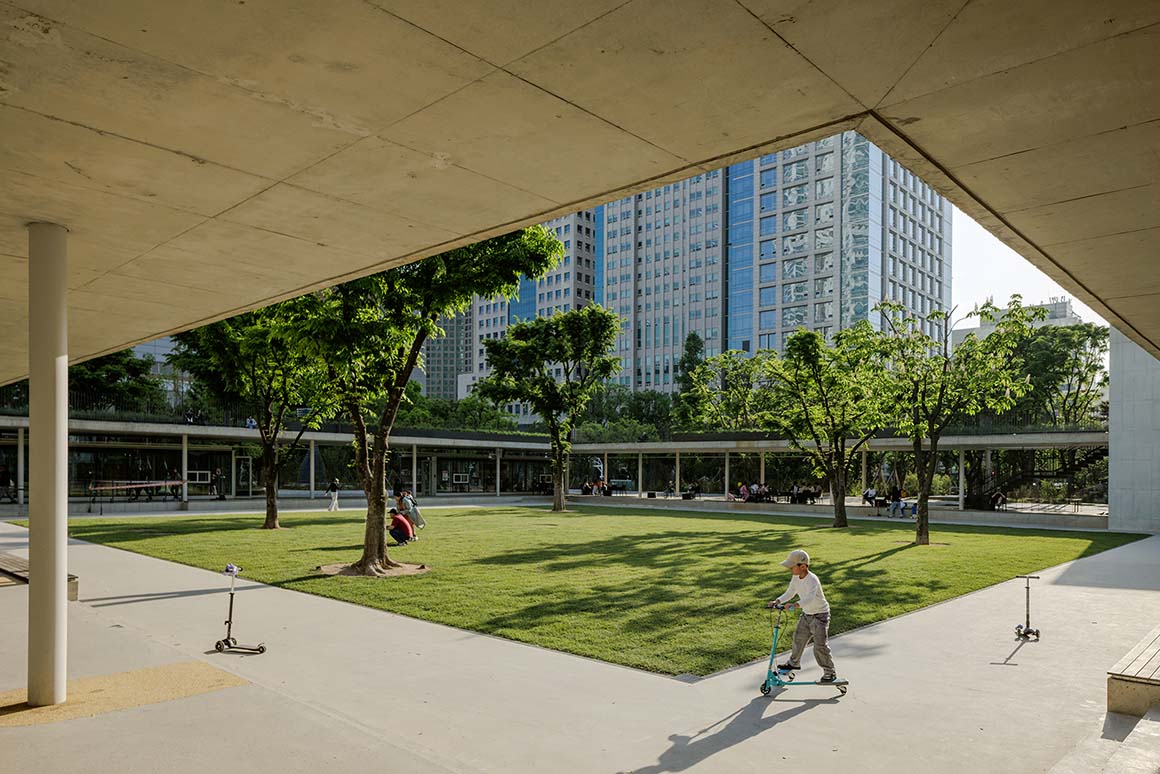

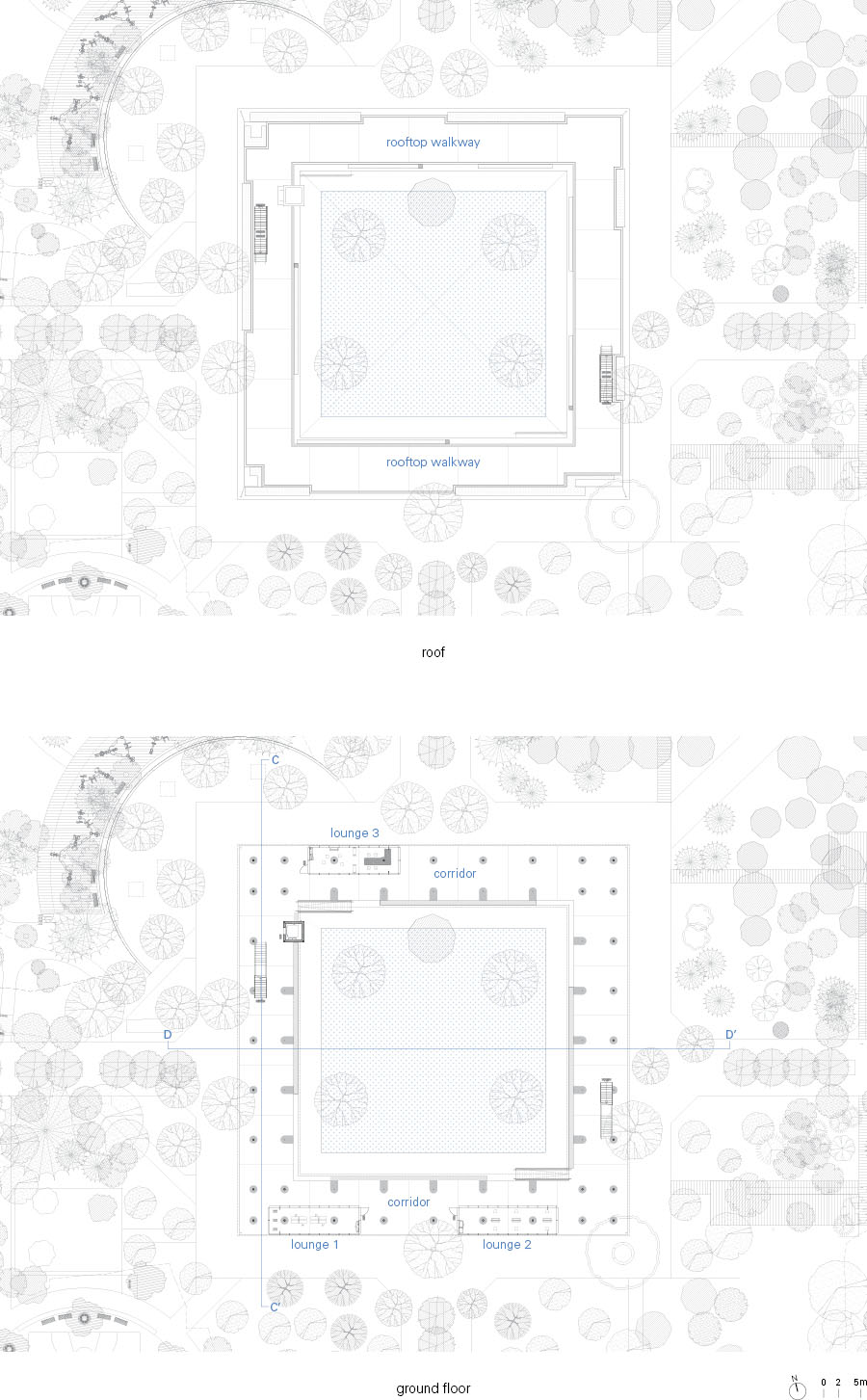
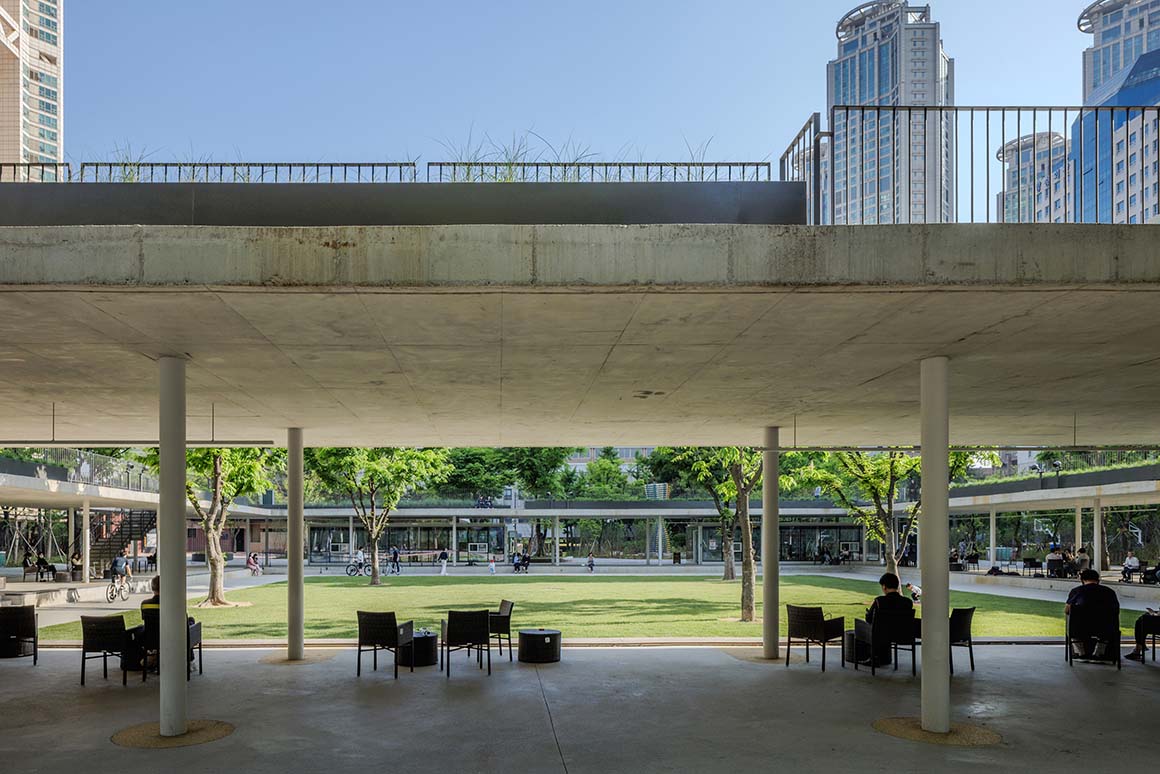

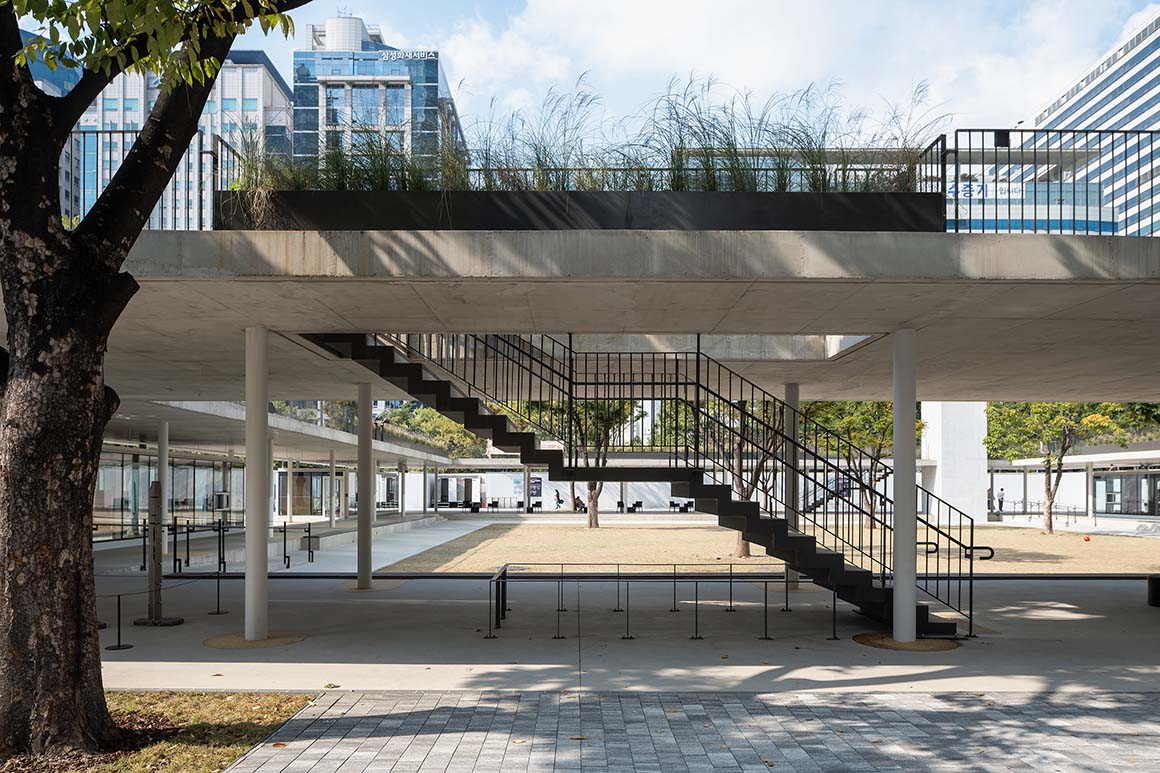
The renovated park has become a venue for events such as busking, farmers’ markets, and outdoor performances, evolving into a community hub that enhances residents’ daily lives. By serving as a multipurpose space with lounges, performance areas, and markets, Omok Park now plays a central role in revitalizing the local community and improving urban living standards.
Sustainability was another key focus of the redesign. The park’s existing greenery was preserved, and the understory vegetation was enhanced to boost its ecological and spatial value. A grassy central yard, designed to store rainwater, addresses urban environmental challenges while adding visual appeal. Former administrative offices were repurposed as a recessed art gallery for local artists, and family-friendly features like a Seoul-style kids’ café cater to diverse age groups.
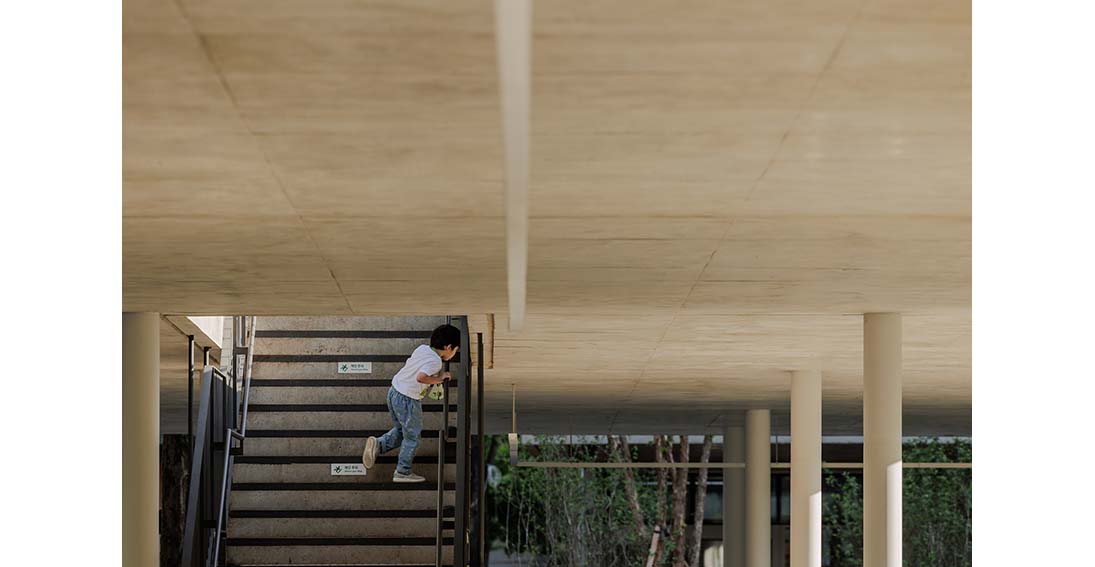
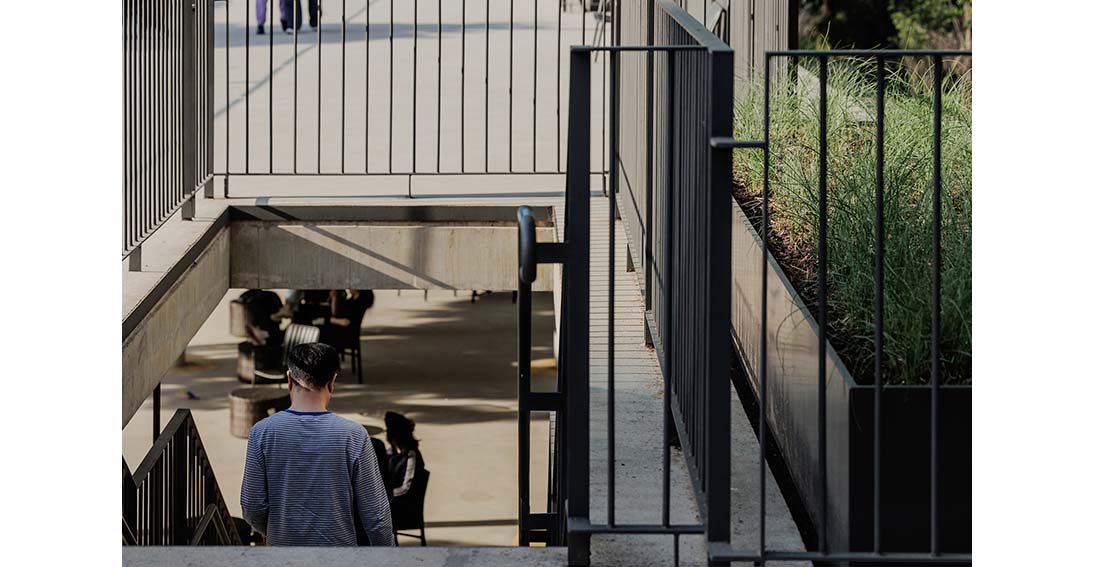
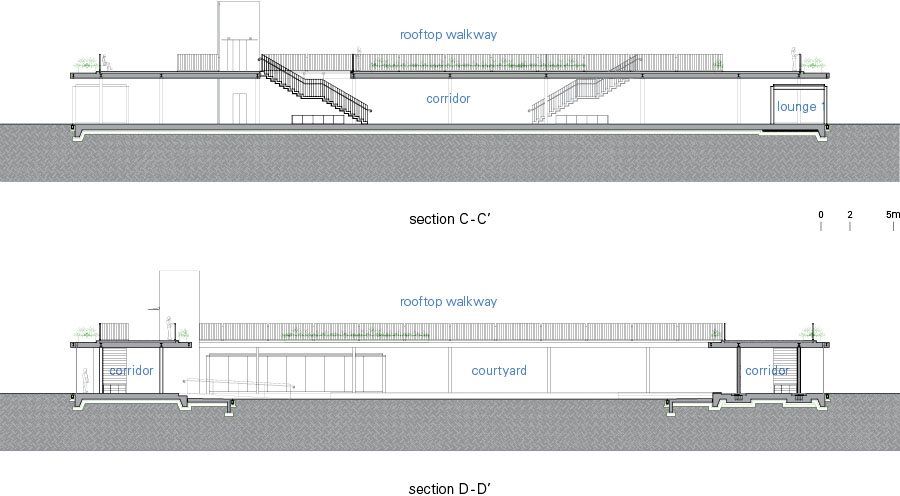
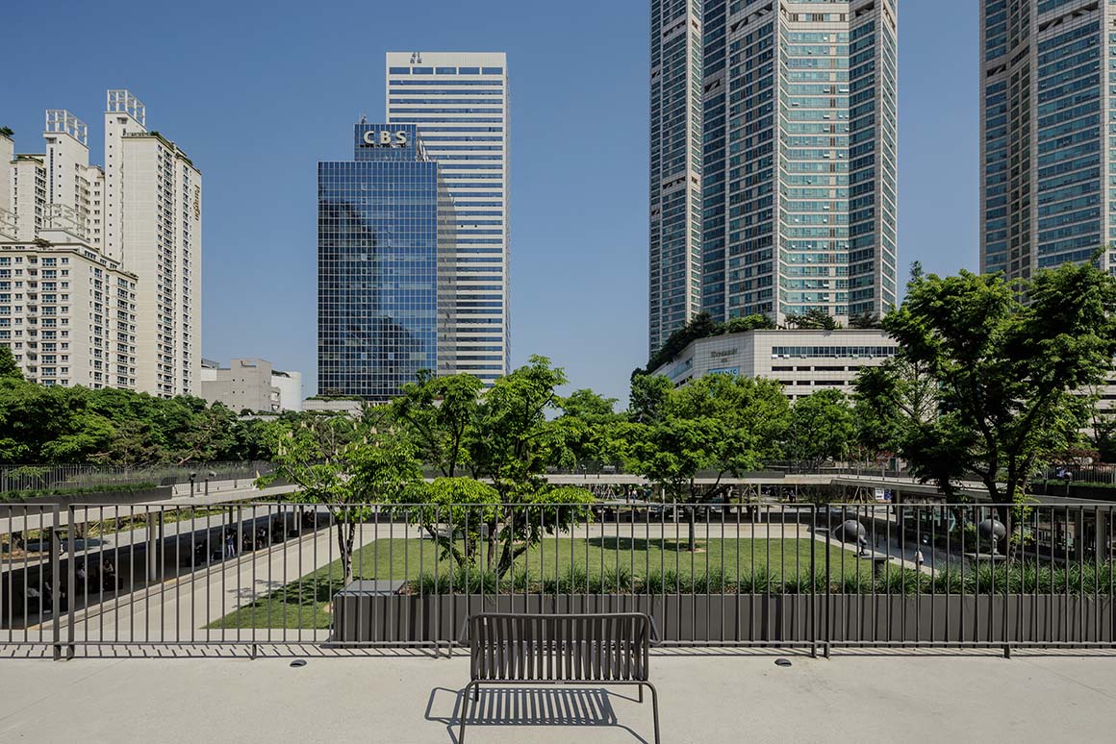
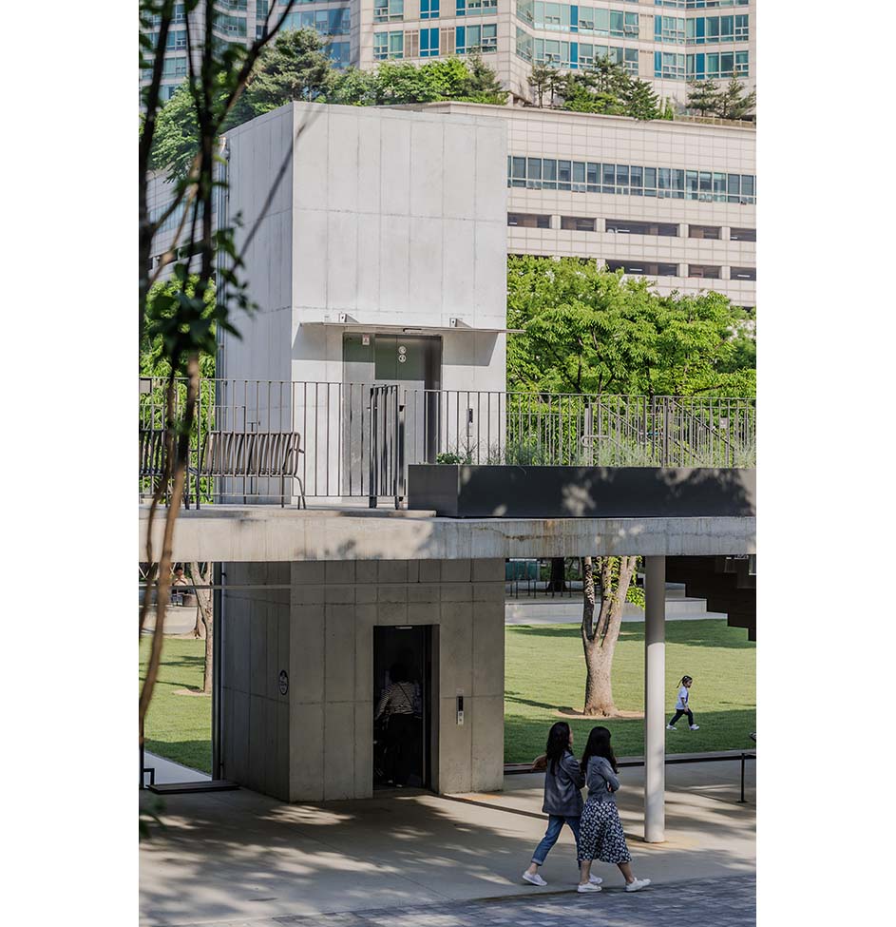
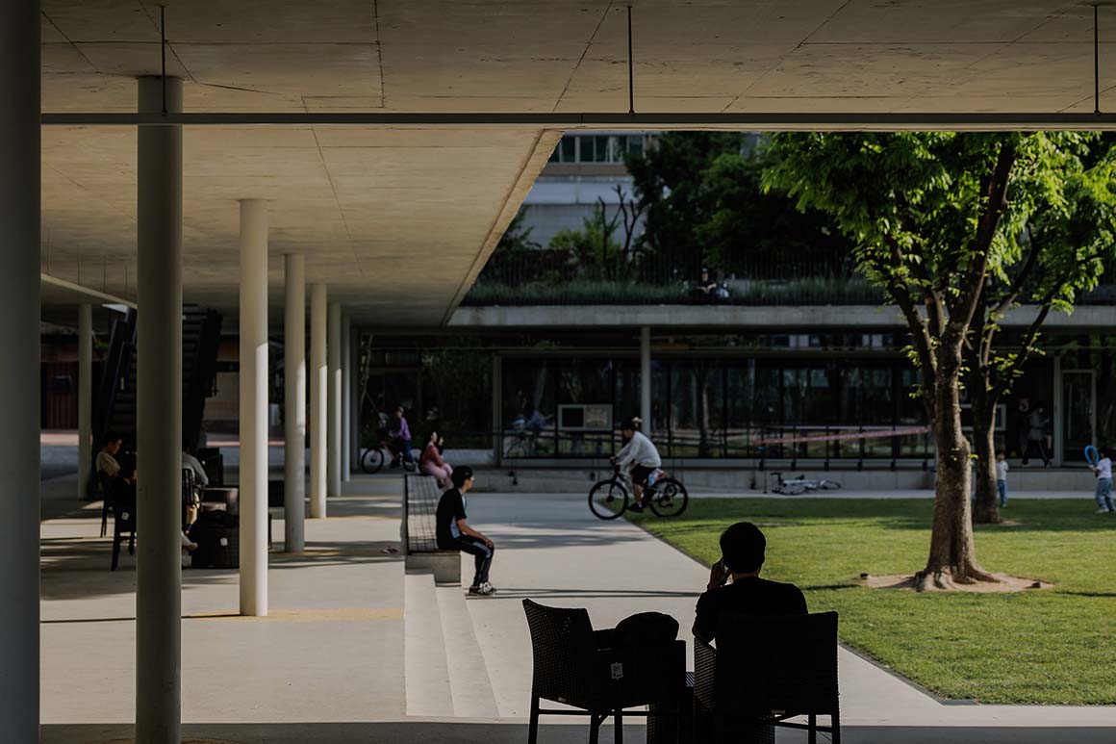
Project: OMOK Park Renovation / Location: 921 Mok-dong, Yangcheon District, Seoul / Architect: moss architects / Landscape architect: Design Studio LOCI / Owner: Yangcheon-gu / Use: Type 1 neighborhood living facility / Site area: 21,470.4m² / Bldg. area: 2,097.33m² / Gross floor area: 744.84m² / Bldg. coverage ratio: 9.77% / Gross floor ratio: 3.47% / Bldg. scale: one story above ground / Structure: SRC / Design: 2021.8.~2022.6. / Construction: 2022.11.~2023.12. / Completion: 2023.12. / Photograph: ©JaeKyung Kim (courtesy of the architect); ©Cheong-O Yu (courtesy of the architect)

