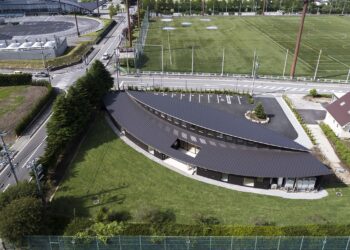Clouds of change looming over the campus
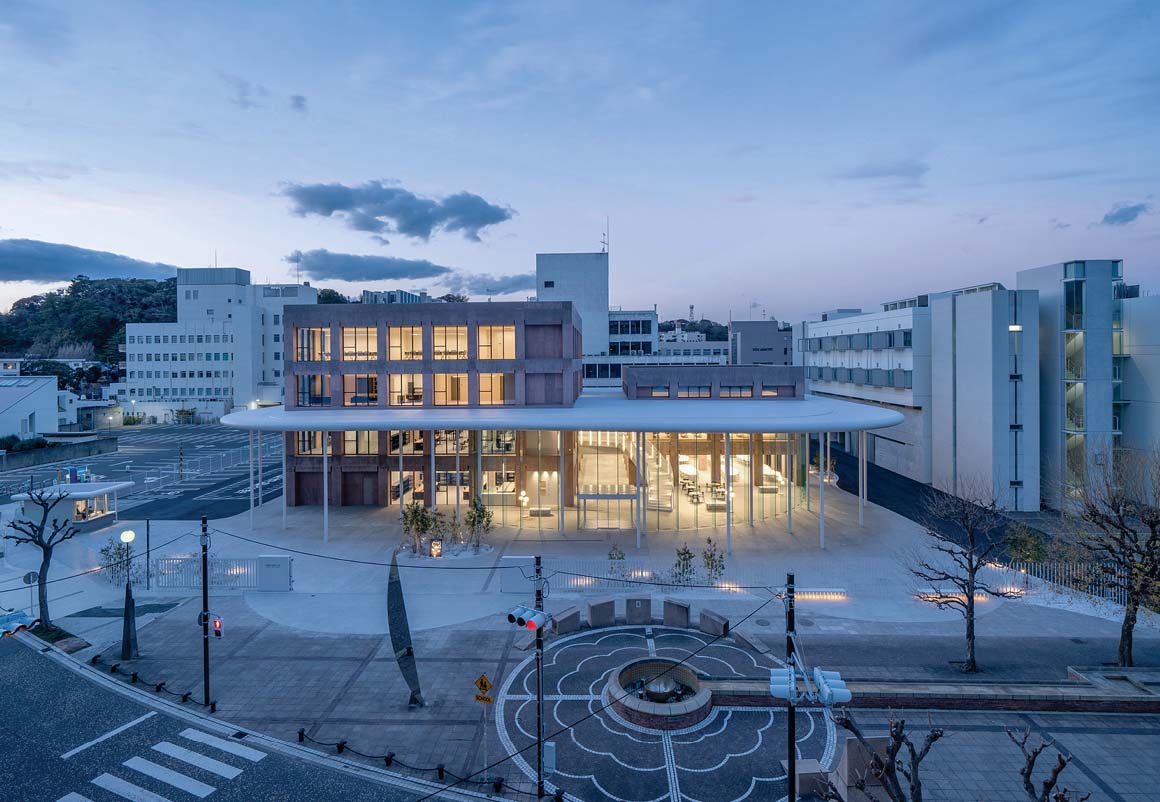
A large, cloud-like roof designed by Atelier MEME hovers over the campus center at Kanagawa Dental University in Japan. The architect, assigned to replace the existing administrative building due to seismic safety concerns, envisioned a light, cloud-like roof encircling the campus as a floating canopy for students’ daily activities. The ‘gentleness’ of the cloud-like roof envelops the space, offering a welcoming environment for both students and local residents, akin to a gazebo open to the public in a park.
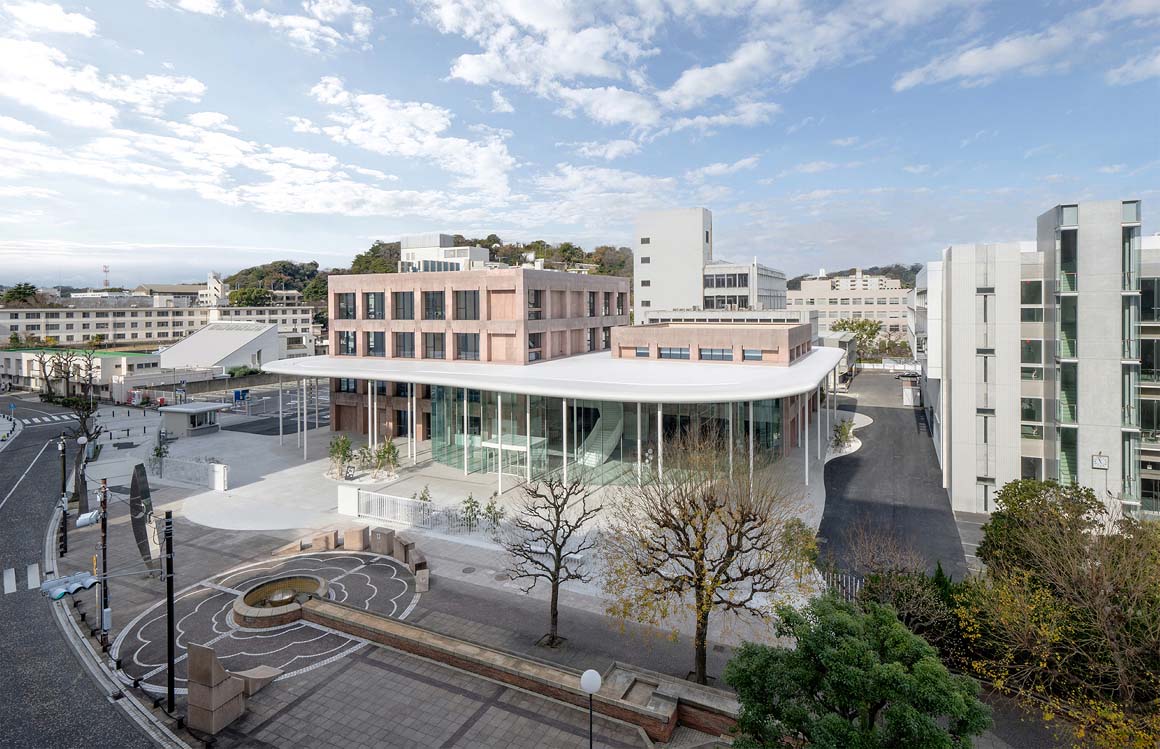
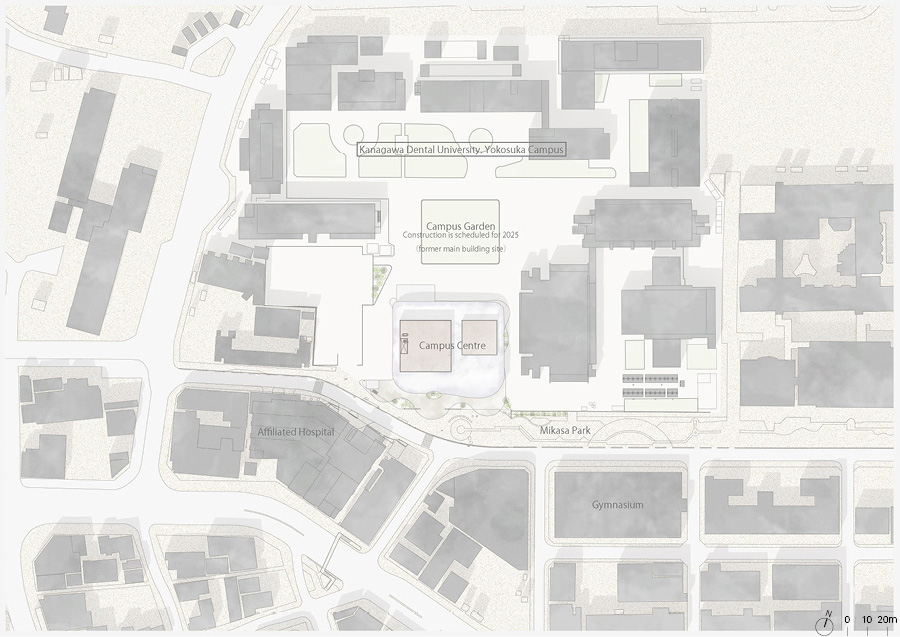
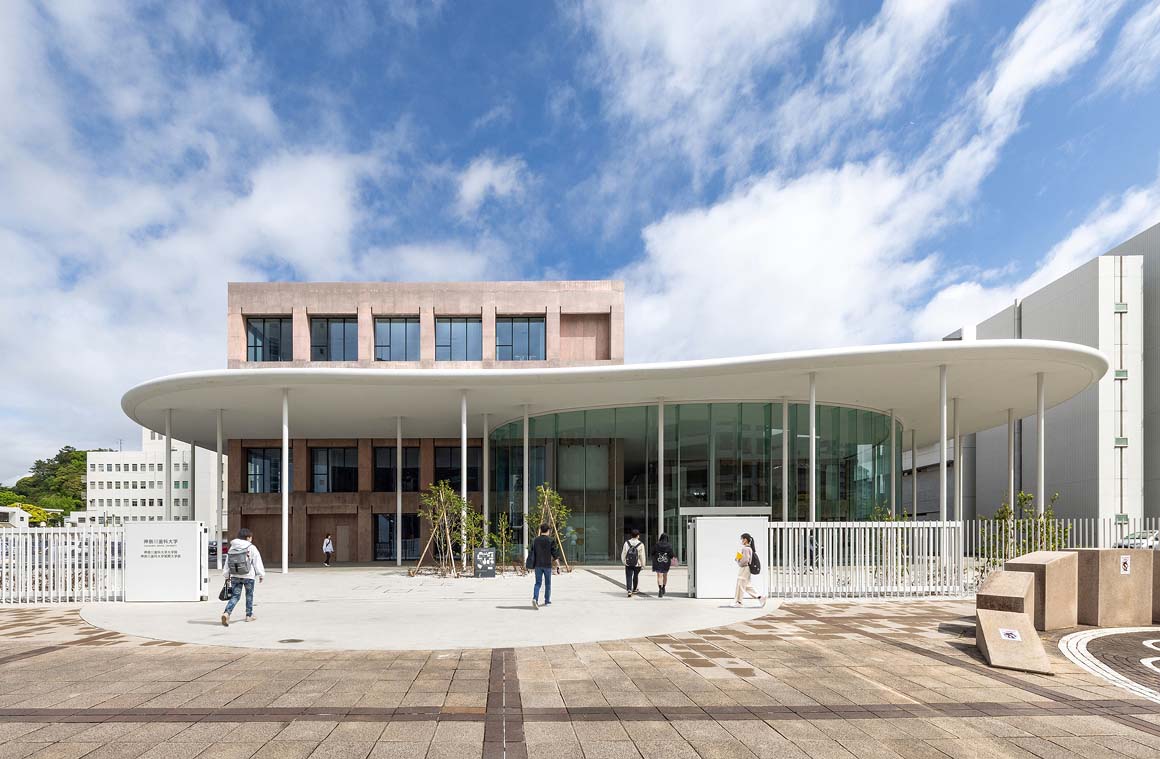
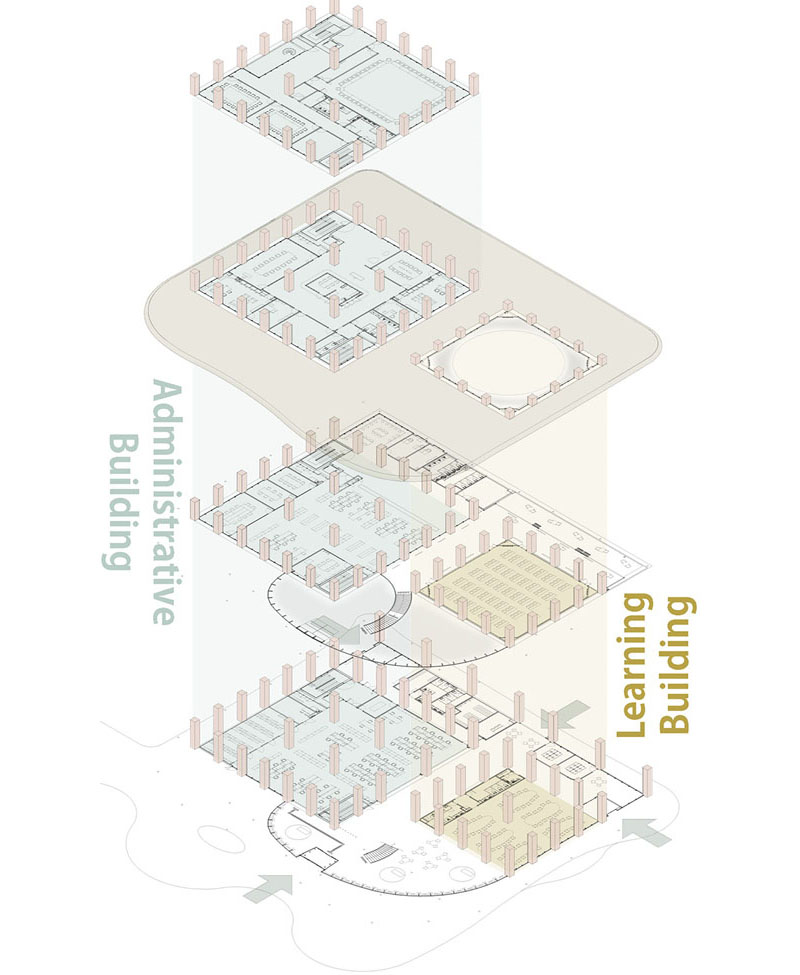
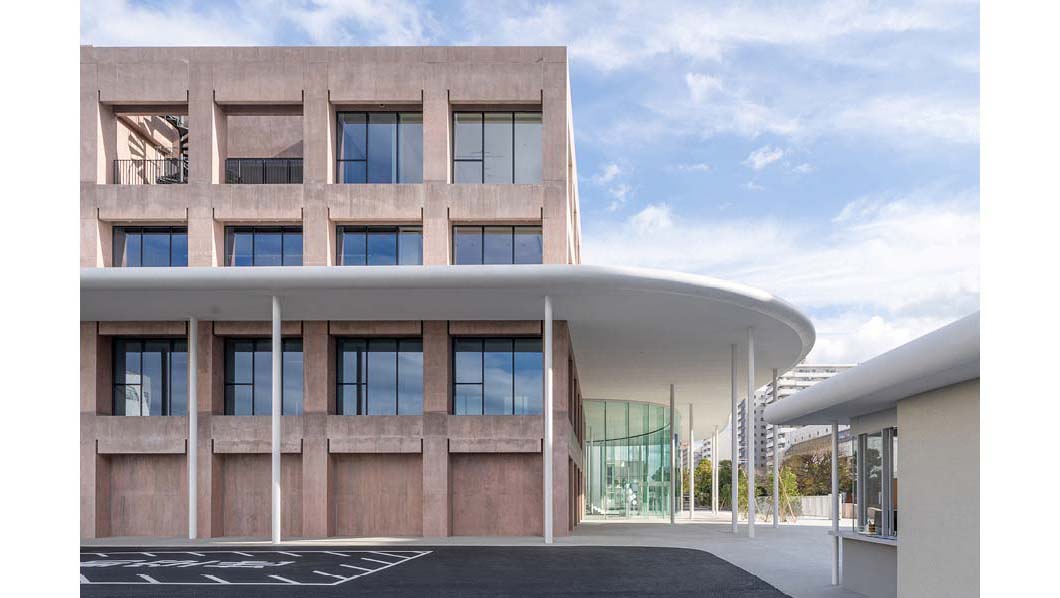
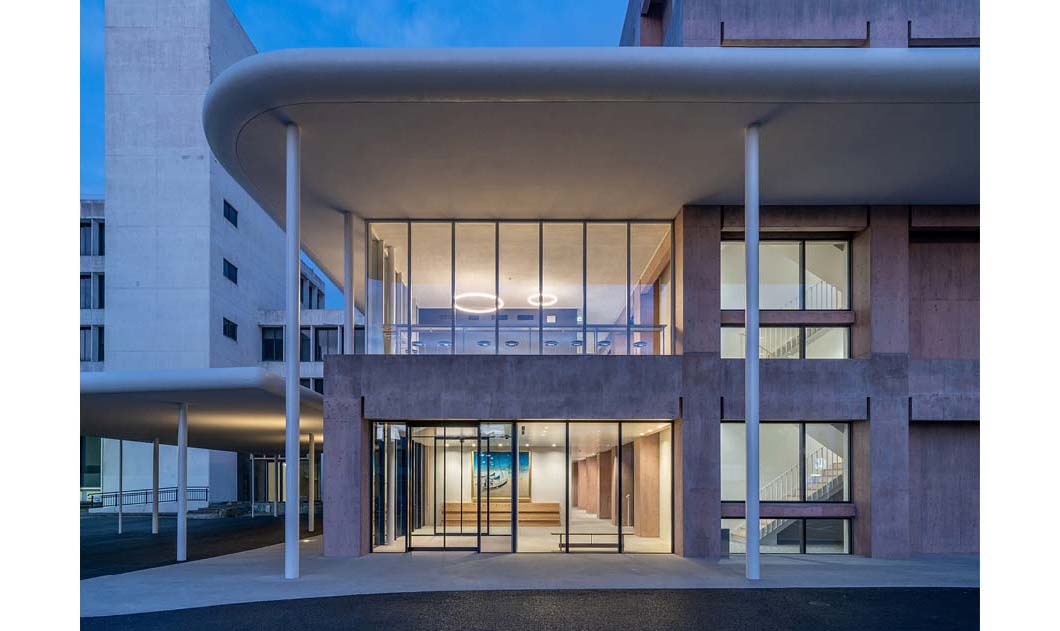
The architect’s vision of a ‘cloud’ was brought to life with a roof slab featuring rounded corners, supported by slender columns. The roof slab itself is hollowed out using a specialized technique, making it significantly lighter—about half the weight of other concrete. This reduced weight allows the roof to be supported by slender columns without the need for beams.
Behind the roof stands a conventional concrete-frame office and study space, contrasting with the roof’s fluid contours. Pigments in the concrete subtly reflect varied colors under changing light, introducing nuanced diversity to the predominantly white campus. The study space beneath the roof remains accessible 24 hours a day, ensuring continuous availability for students.
Situated at the campus entrance, the new center combines educational functions with the administrative roles of the original building. Facing a park to the south that stretches toward the sea, the center redefines its boundary with a transparent fence and a 12m wide main entrance, opening views to the nearby area. Previously, a solid wall had blocked connections with neighboring buildings and natural elements. Now, the exposed concrete flooring extends outward, creating a transition from campus to park. By softening boundaries between indoor and outdoor spaces and integrating the campus with its surroundings, the design encourages pedestrian access and brings campus activities into the city. The university also plans to collaborate with the city to host events, such as school festivals, in both campus and park areas.
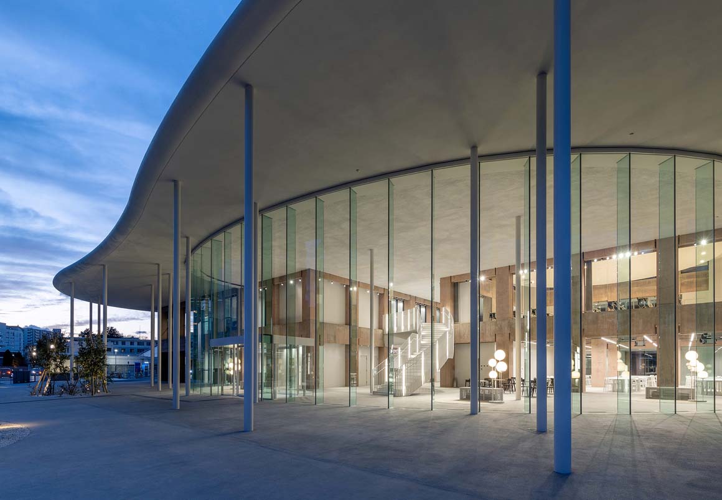
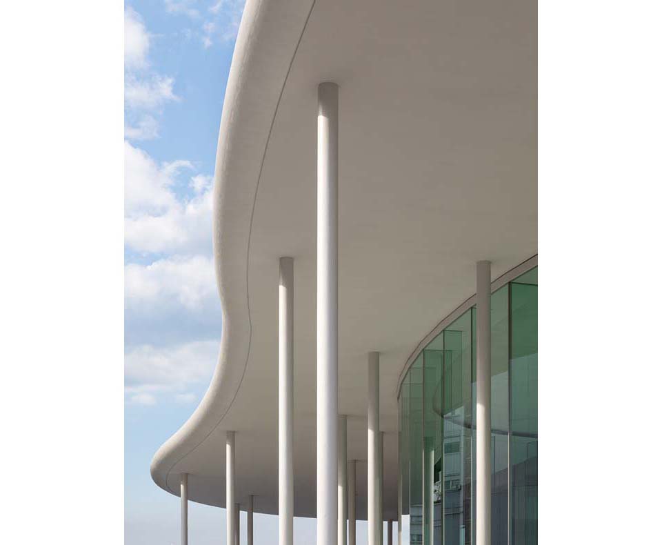
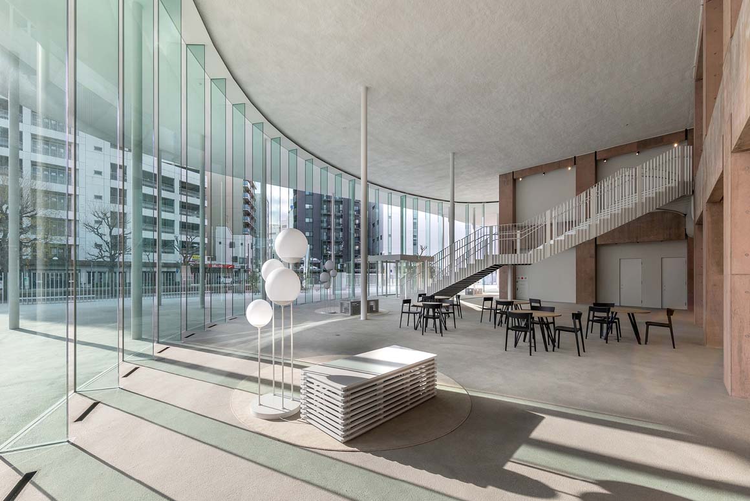
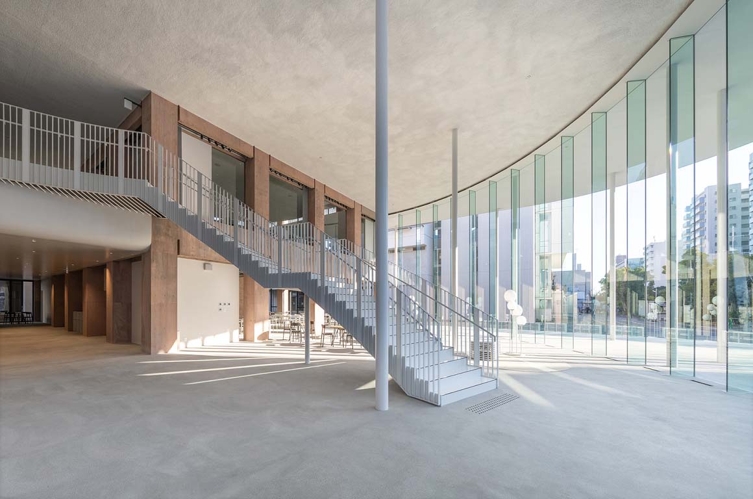
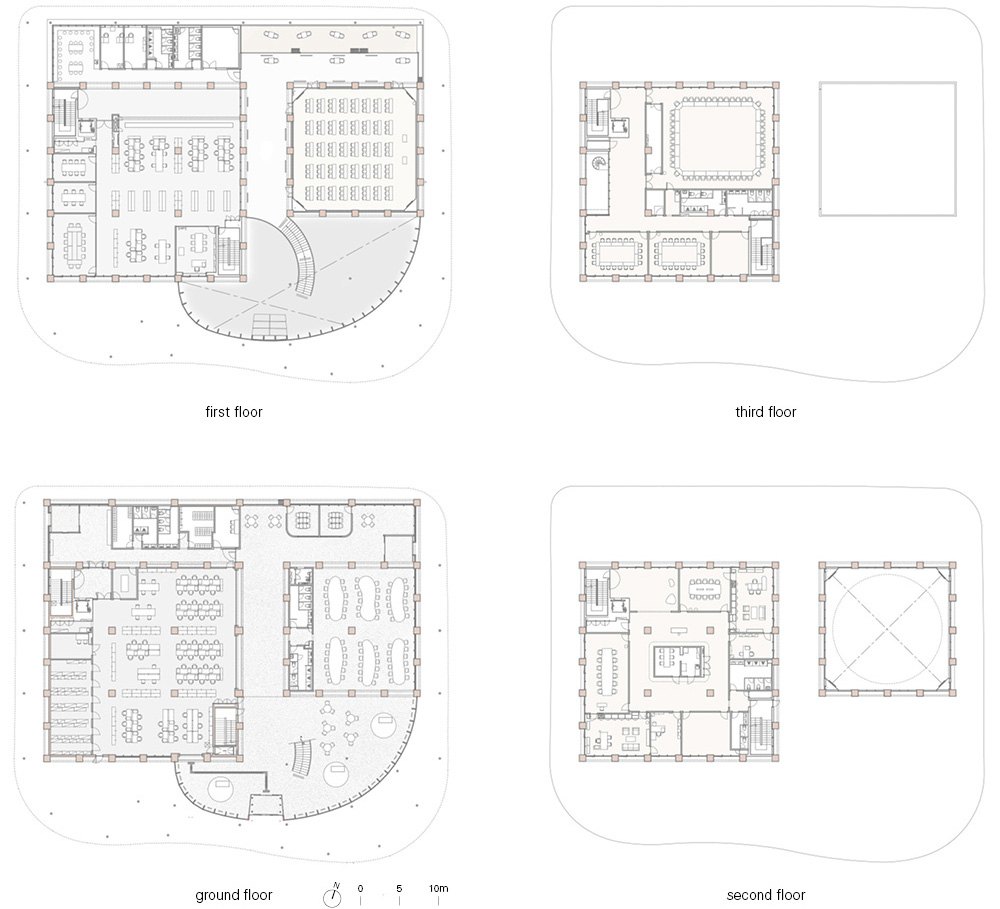
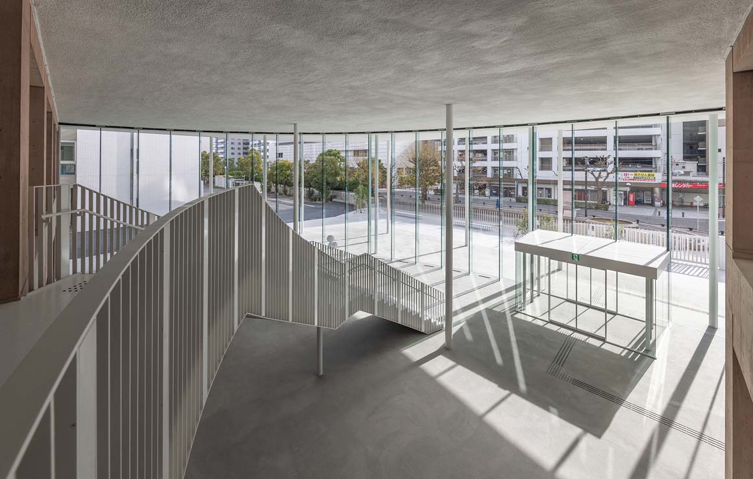
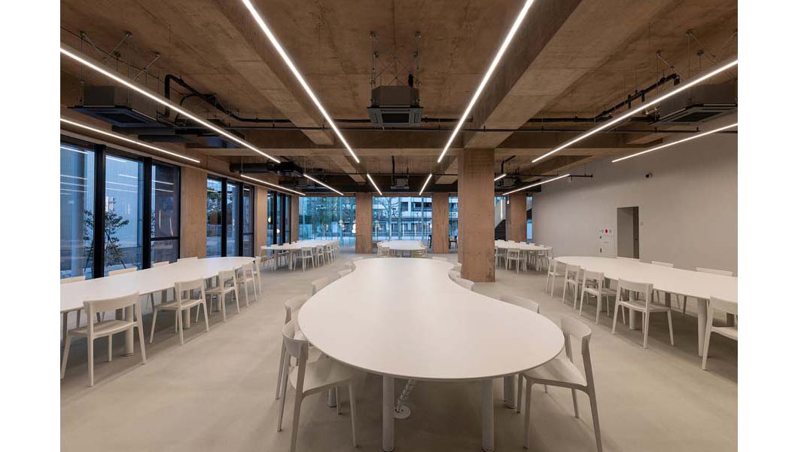
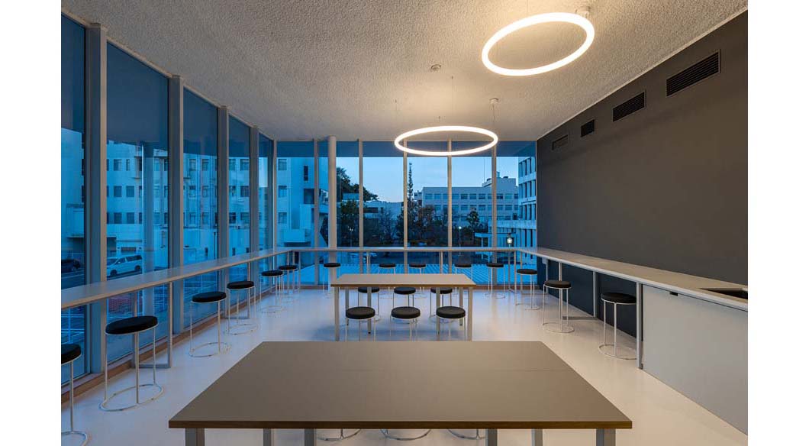
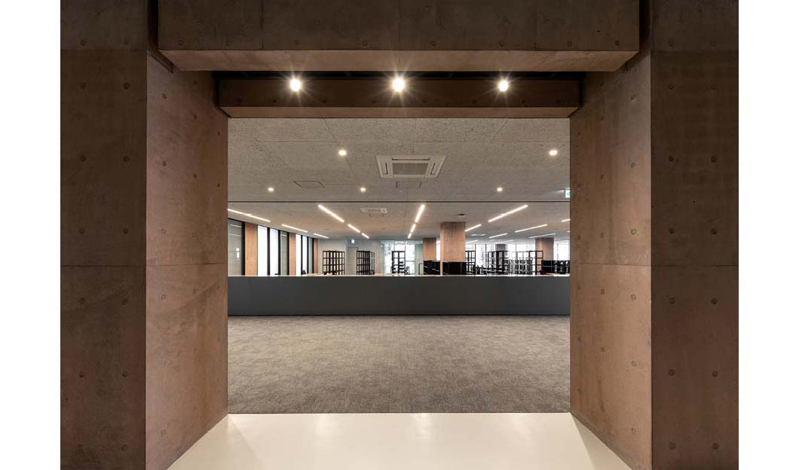
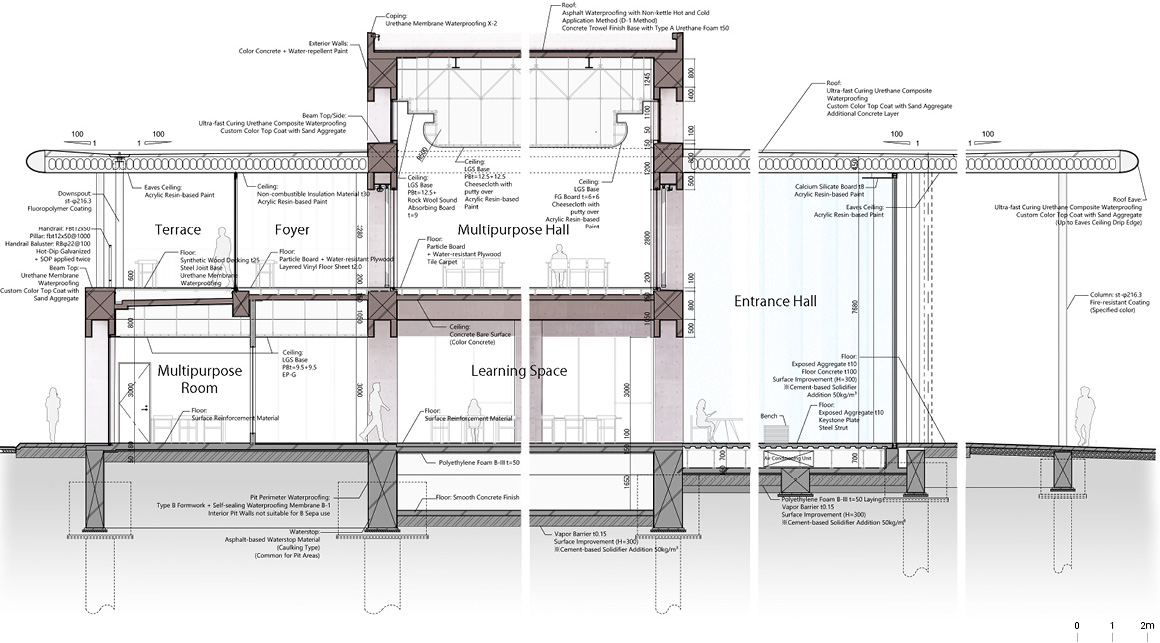
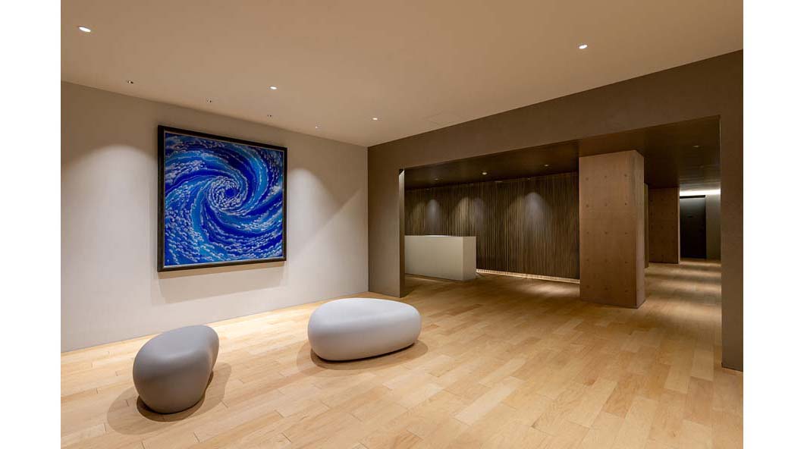
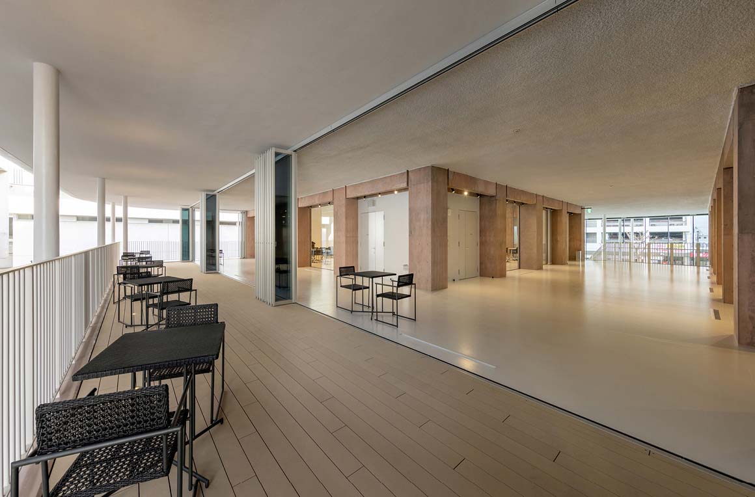
Embracing the philosophy of an “open university to the community,” Kanagawa University has removed physical barriers that once enclosed the campus, merging it with its surroundings. The gently extending campus roof invites diverse community activities centered around the university, fostering dynamic interactions with the local area.
Project: Campus Center, Kanagawa Dental University / Location: Yokosuka City, Kanagawa, Japan / Architect: Atelier MEME Inc. / Leader designer & Team: Atsuyuki Yagi, Hiroyuki Kurashima, Masaki Okuno, Jiaxin Li, Keita Yanagisawa) / Project type: Educational Architecture / Structural engineer: Tectonica Inc. (Yoshinori Suzuki, Megumi Tamura) / MEP engineer: ZO Consulting Engineers Co., Ltd. (Noriko Ito, Yasuko Kuroki, Hideki Matsudaira) / Construction: Penta-Ocean Construction Co., Ltd. / Structure: Reinforced Concrete, Steel / Site area: 44,652.24m² / Bldg. area: 2,330.35m² / Gross floor area: 4,656.43m² / Design: 2020.4.~2022.1. / Completion: 2024.1. / Photograph: ©Hiroyuki Oki (Blue Hours) (courtesy of the architect)


































