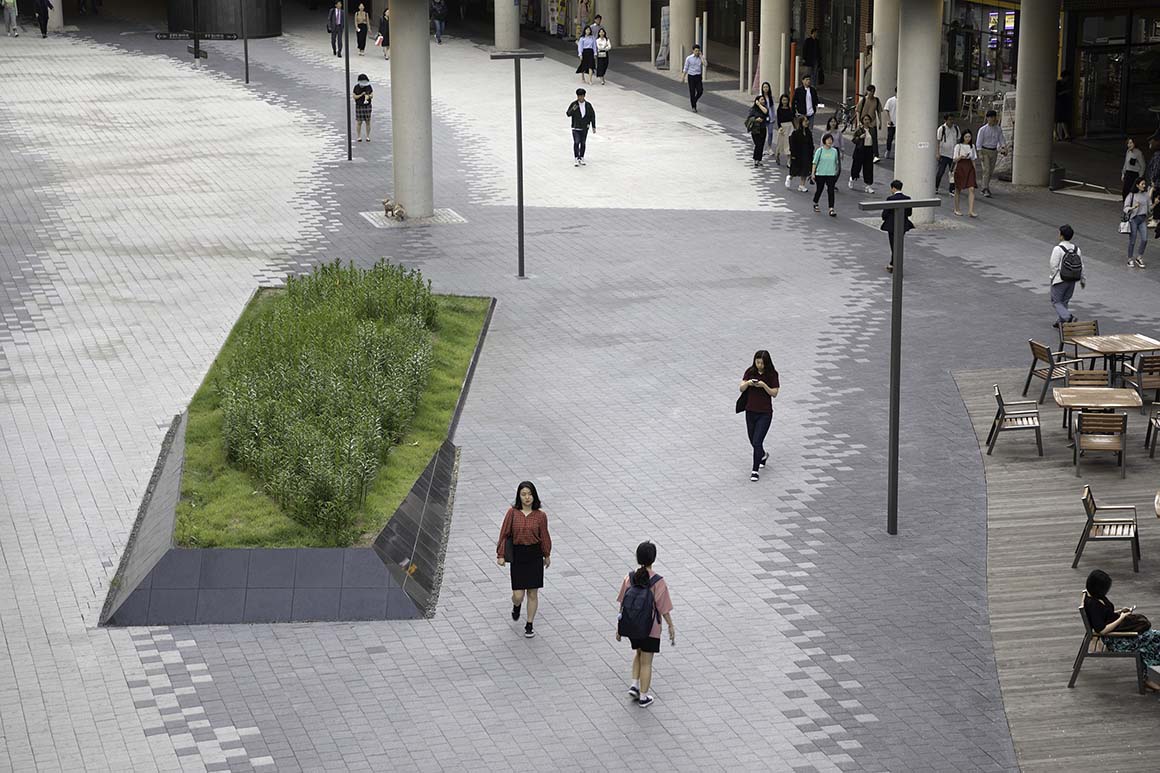Urban canyons for diverse and vibrant experiences
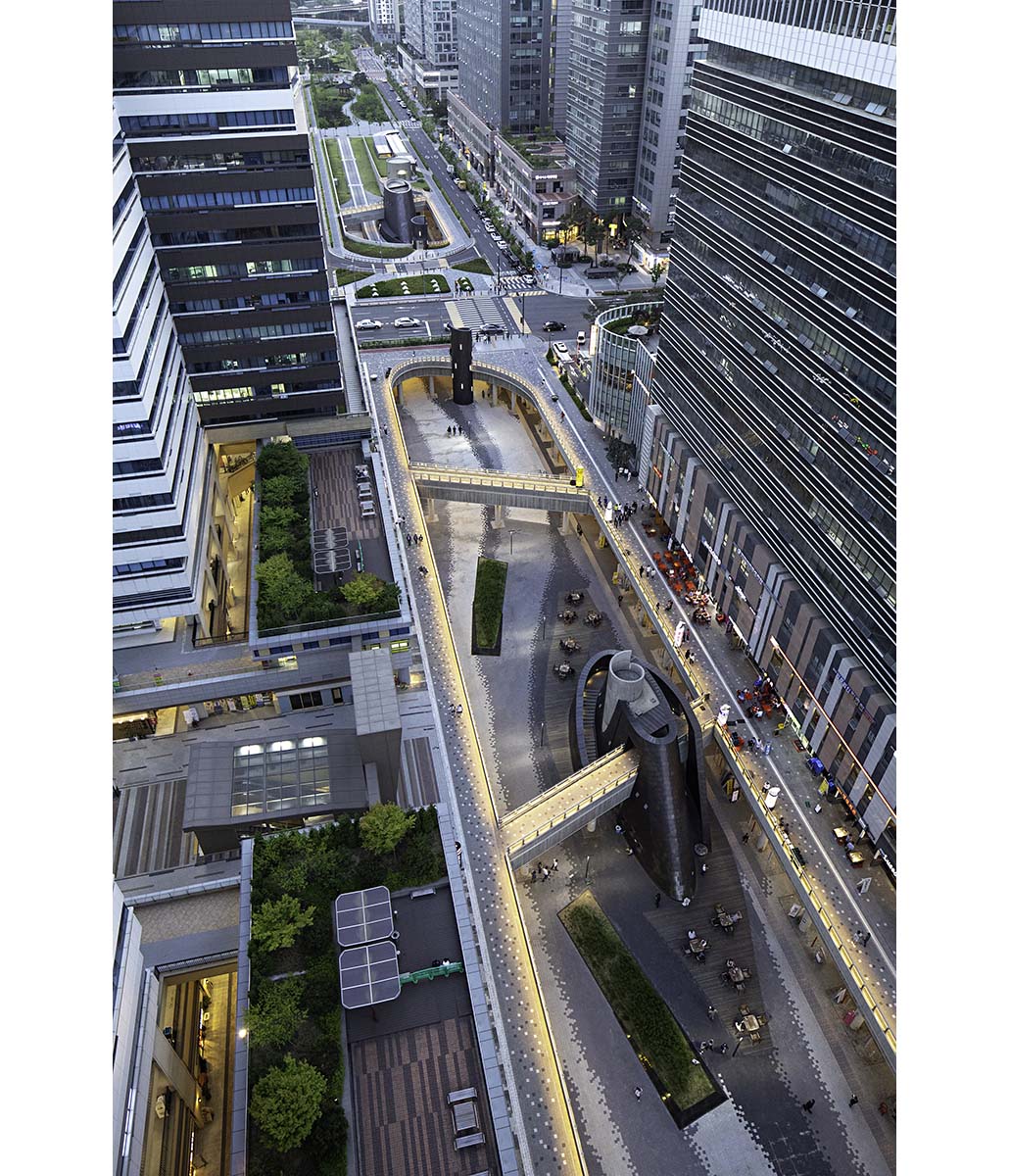
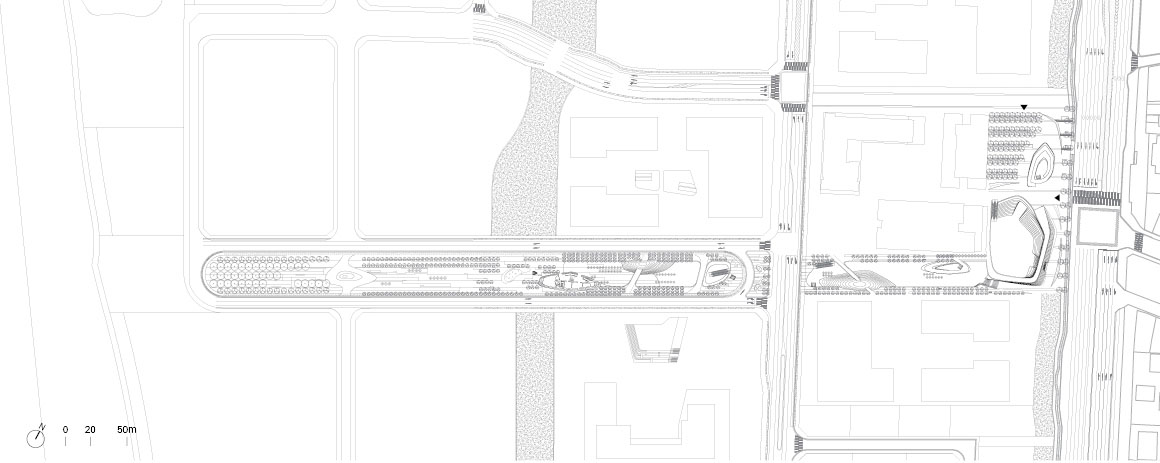
The Munjeong-dong area in Songpa-gu, along with Magok-dong in Gangseo-gu, was once considered Seoul’s last large undeveloped area. Despite its advantageous location on the southeast border of Seoul, it remained undeveloped due to being designated as a greenbelt. In the mid-2000s, with the release of the greenbelt and the designation of approximately 550,000 m2 around Munjeong Station as an urban development zone by the Seoul Housing and Communities Corporation, Munjeong-dong transformed into the gateway of the southeastern Seoul and the largest business district in Songpa area. It became a futuristic business district focusing on advanced industries like IT and BT. Additionally, a large legal complex, comprising the Seoul Eastern District Court, the Prosecutor’s Office, a detention center, and ancillary facilities of the Ministry of Justice, has also been established. In 2018, Munjeong Culture Valley, a landmark and catalyst for local activation, was completed. Stretching from the Munjeong Station square to the courts in the east-west direction, covering a length of 400m, it incorporates green spaces in the east-west direction and a city axis in the north-south direction, seamlessly connecting to the existing urban context and spreading vitality to the newly formed urban organization.
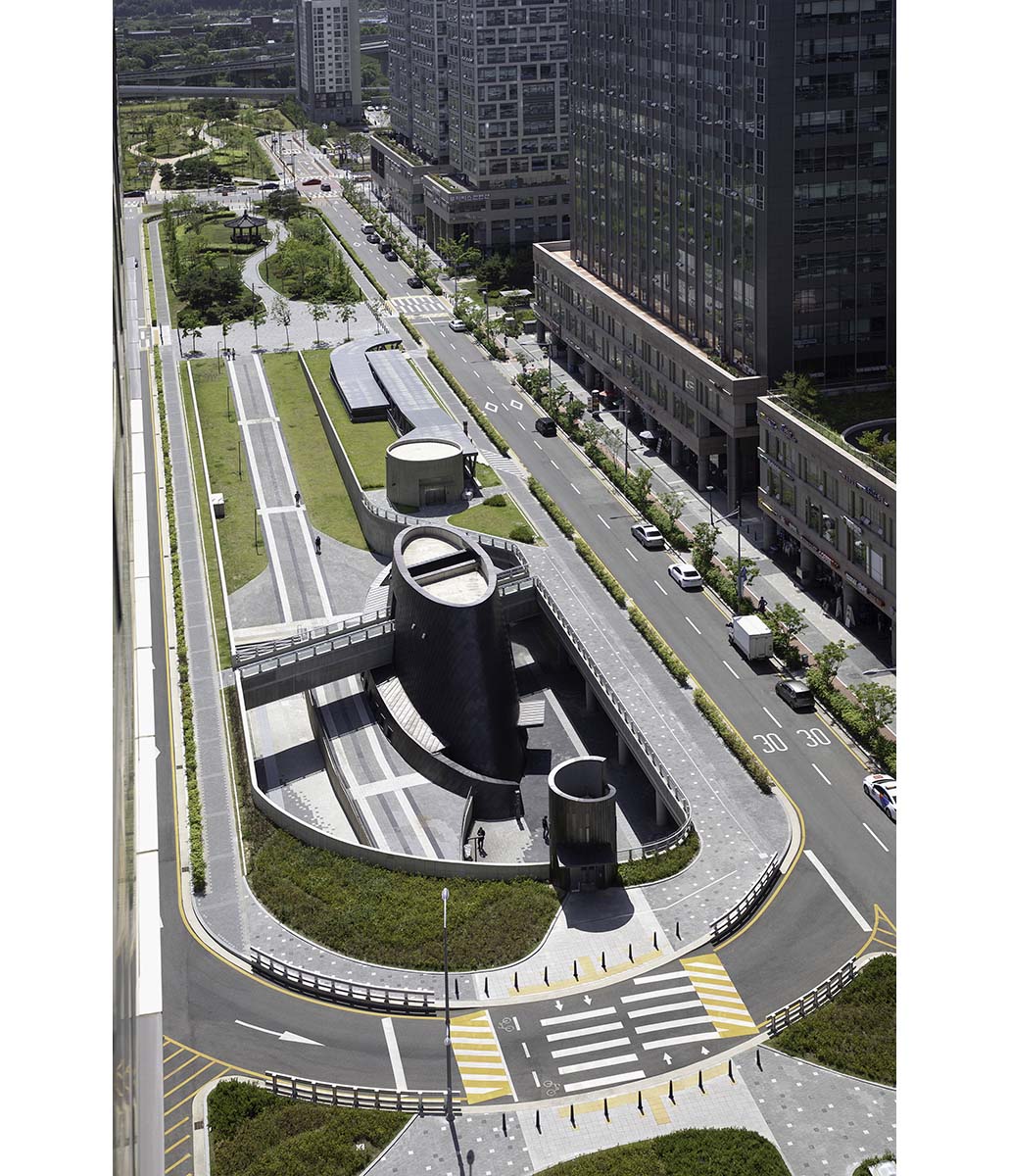
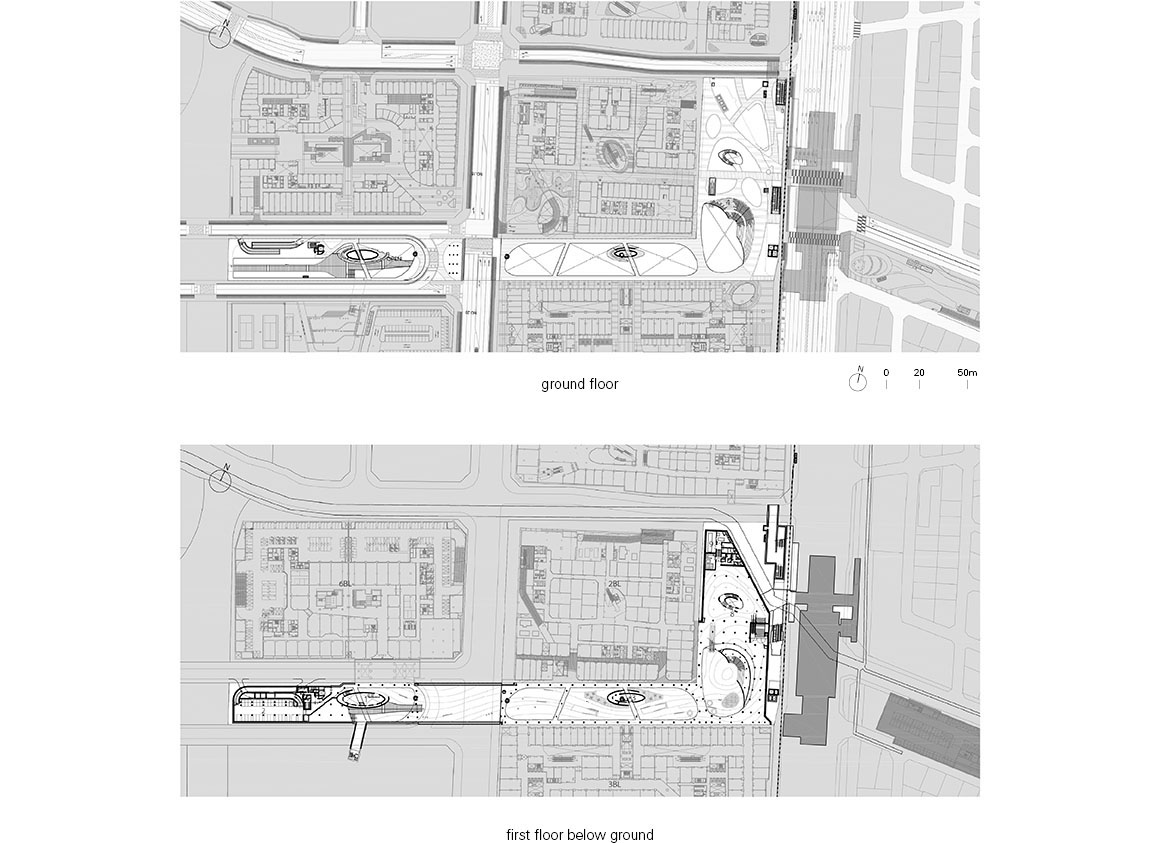
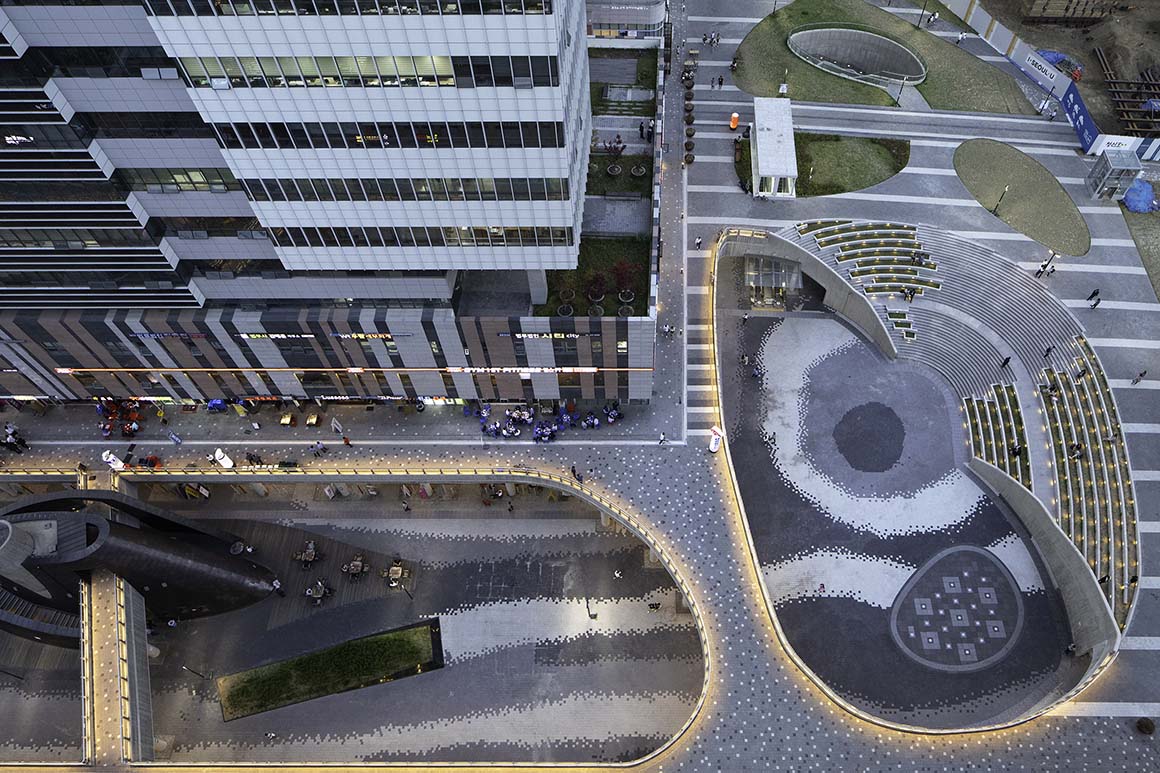
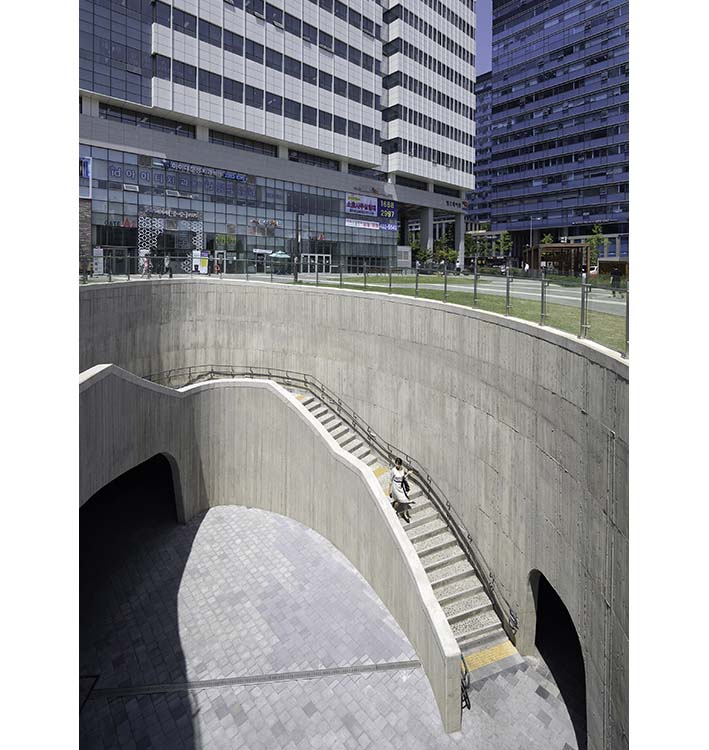
Munjeong Culture Valley is divided into four zones. At the eastern end of the Munjeong district, right in front of Munjeong Station, a large sunken square has been created. The main role of this square is to channel the flow from the existing urban organization to the new city structure beyond the subway station. Next to the main square, at ground level with the road, an entrance plaza has been constructed. Entering through the entrance plaza, one reaches the underground square via a stepped stand structure resembling a circular theater, serving as both a vertical passage connecting underground and above-ground and providing seats to enjoy various events taking place in the square.
Beyond the main square, two linear underground squares appear consecutively. Each square features structures resembling canyons that seem to naturally rise from the ground. These poly-functional structures, such as information centers, exhibition halls, and book cafes, symbolically represent the role of squares connecting the flow of the existing city.
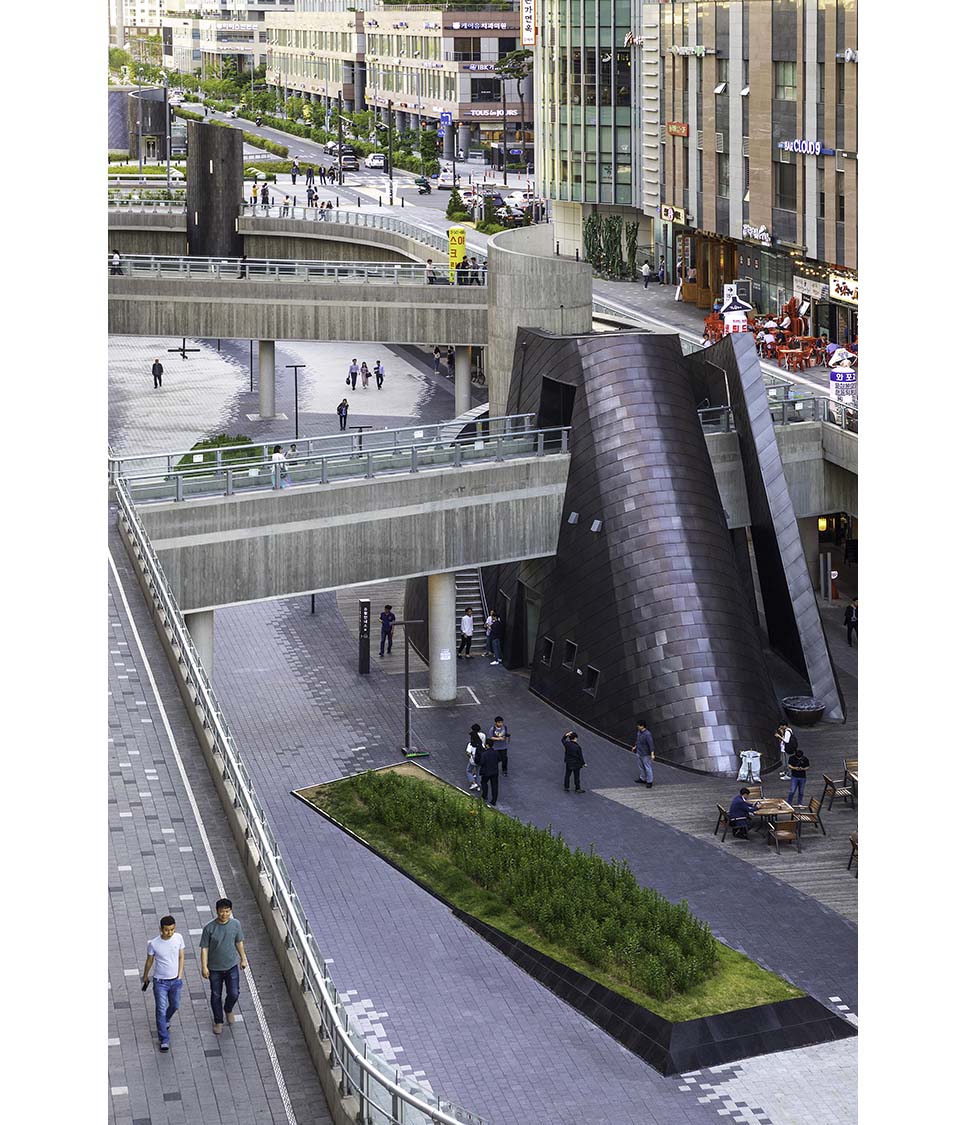

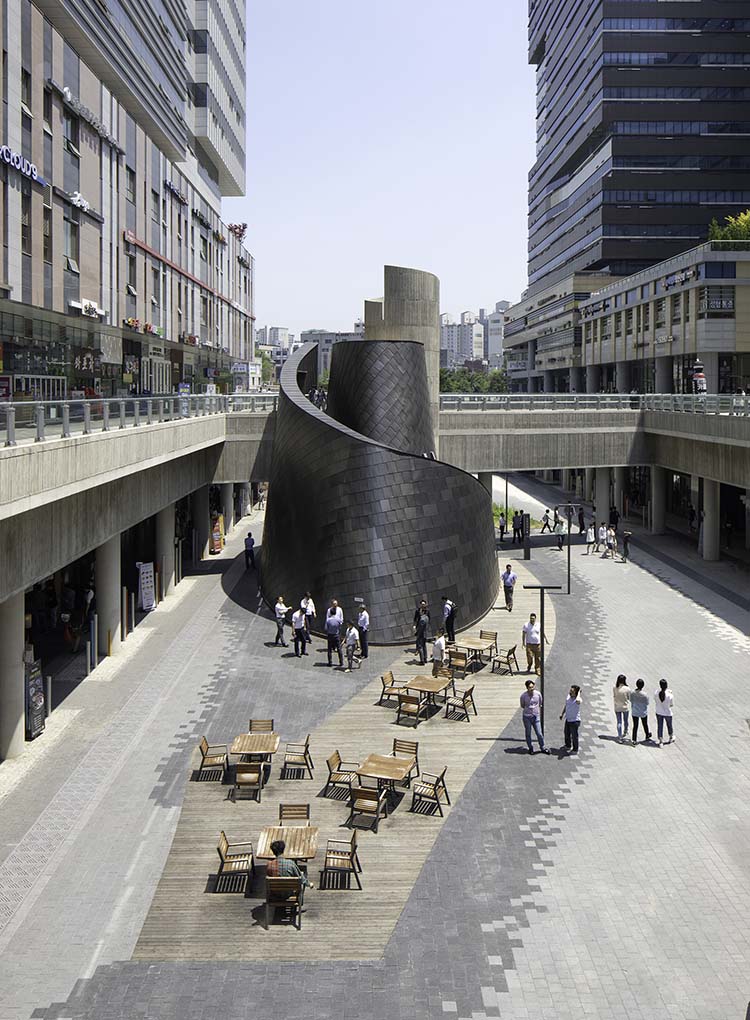

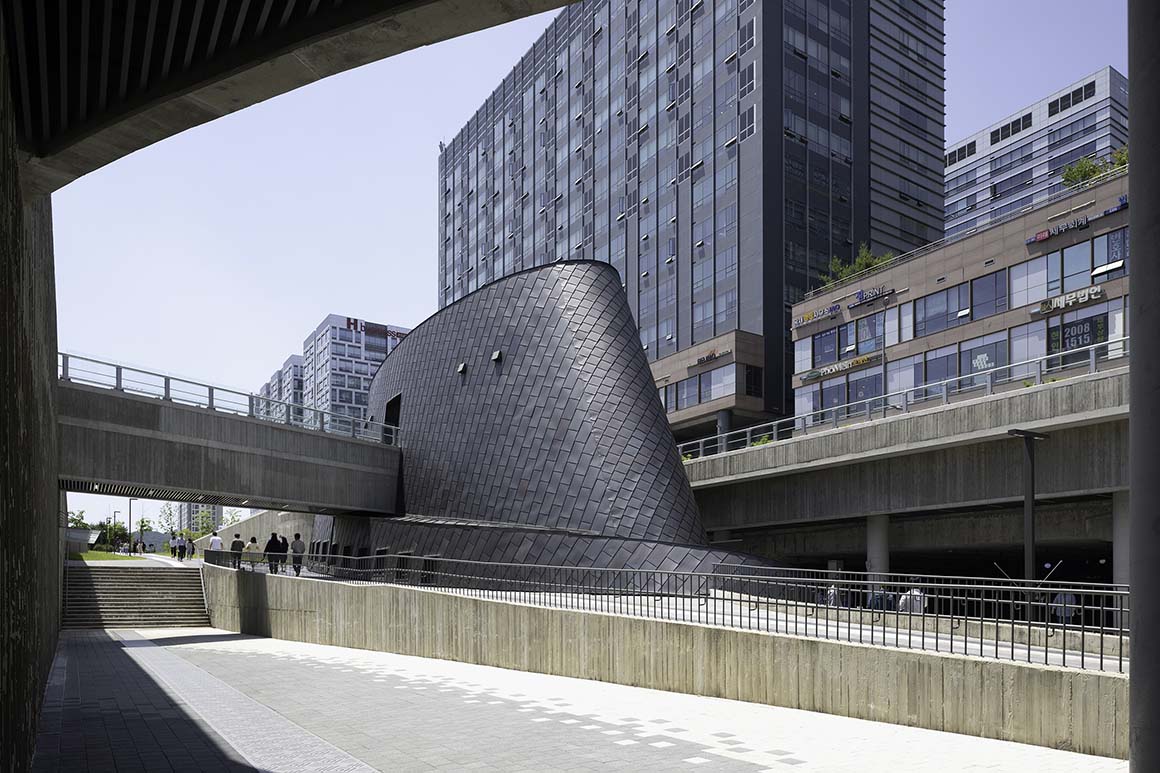
Moreover, throughout the squares, various connectors like pedestrian bridges, elevators, stairs, and lamps are strategically installed at regular intervals to minimize the disruption of vertical and horizontal movements between the underground square and the ground. Squares are often referred to as the heart of the city, where people gather in open spaces, accumulate diverse experiences, and contribute to making the city more vibrant. Munjeong Culture Valley, with its three-dimensional structure and multifaceted functions, attracts various movements from citizens, and it is expected that these experiences will create a unique sense of place.
Project: Munjung Culture Valley SunKen Plaza / Location: 350 Munjeong-dong, Songpa-gu, Seoul, South Korea / Architect: Wooridongin Architecture / Client: SH Corporation (Seoul Housing & Communities Corporation) / Geolocation: urban area / Use: Plaza / Site area: 270,600m² / Bldg. area: 1,010.88m² / Gross floor area: 3,916.43m² / Bldg. scale: one story below ground, four stories above ground / Structure: Reinforced concrete structure / Design: 2013 / Completion: 2018 / Photograph: ©Jae Kyeong Kim (courtesy of the architect)
